


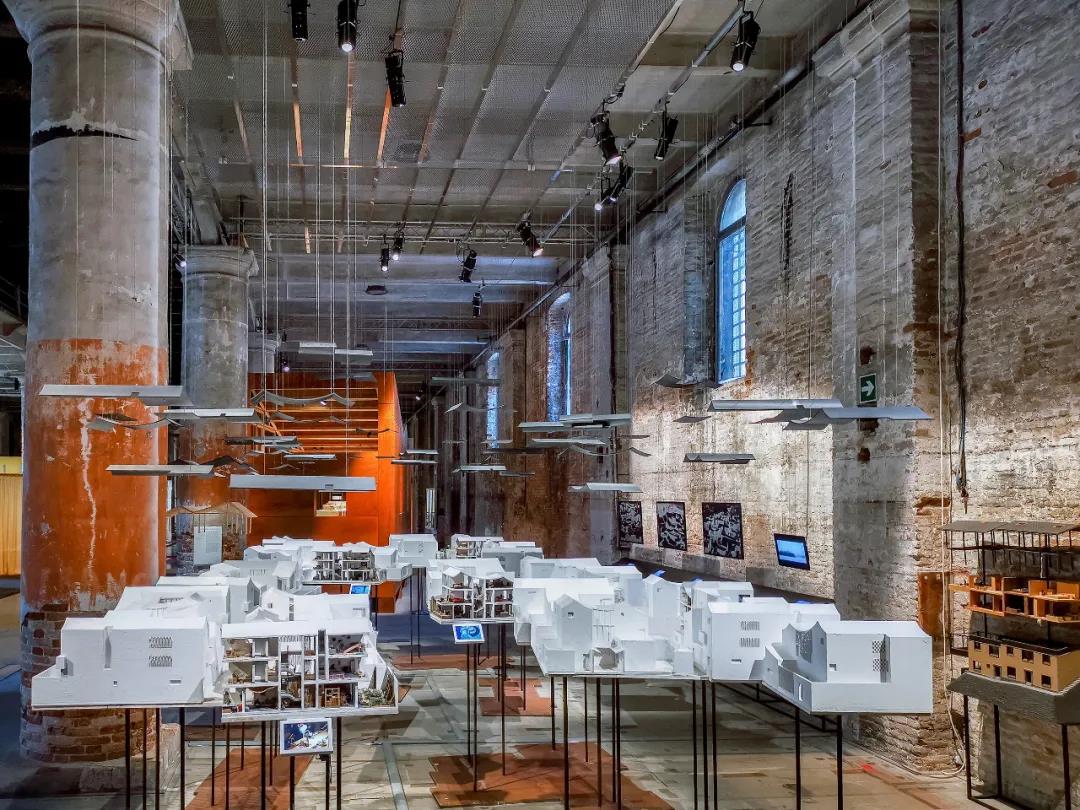
In the 17th
International Architecture Exhibition organized by La Biennale di Venezia,
Fanhao Meng, Co-Founder and Chief Architect of line+, participated in the "How
will we live together?" theme exhibition held in Arsenale, as invited
by Hashim Sarkis, the dean of MIT School of Architecture and Planning. The
theme of the exhibition is to establish a new "space contract", which
calls on architects to imagine spaces in which we can generously
live together in the context of widening political divides and growing
economic inequalities.
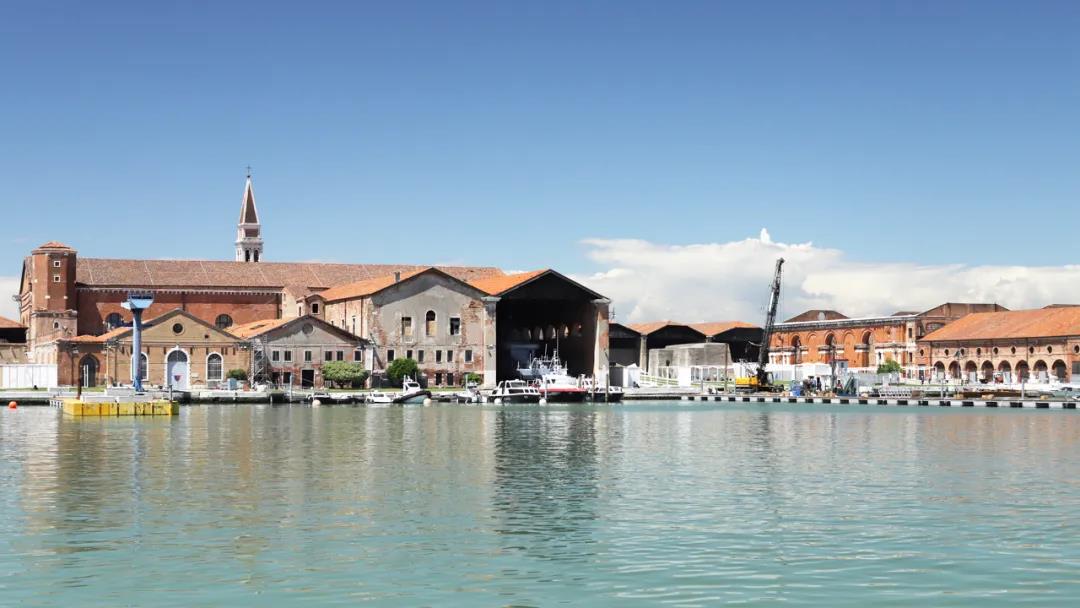

△ Arsenale
"Rural
Nostalgia and Urban Dream" is the reflection of exhibitor Fanhao Meng on
the realistic scene and development picture of contemporary China's vision, as
well as his observation of the exhibition theme "live together"
during practice - we are healing the "rural nostalgia" for urban
people and fulfilling the "urban dream" for rural people.
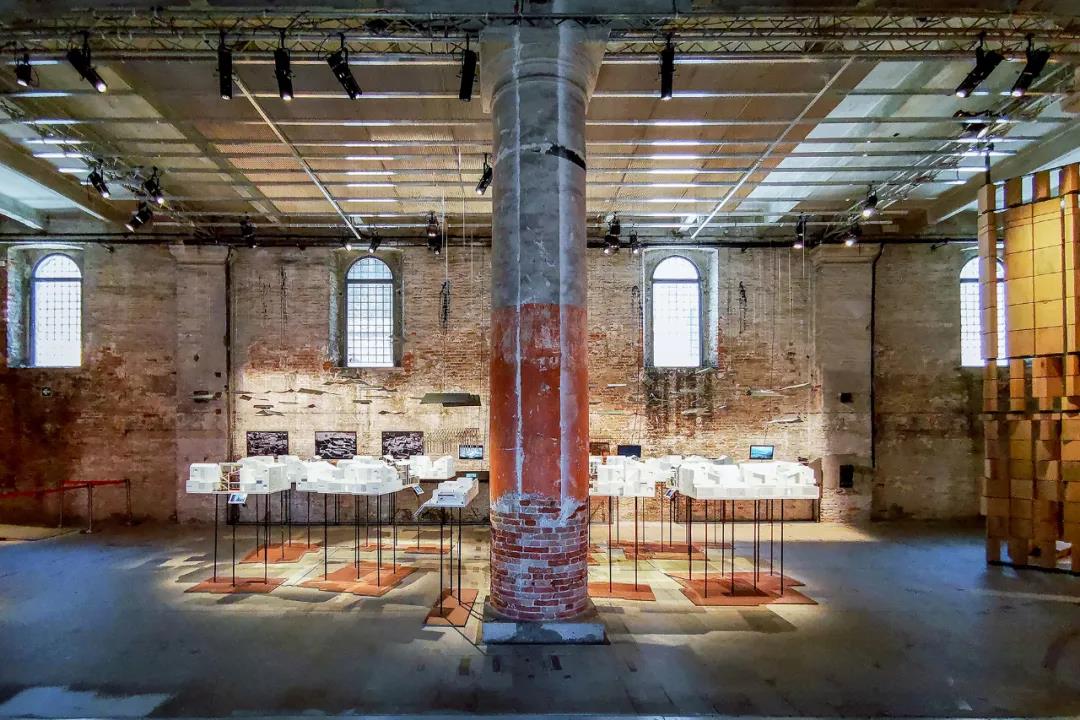
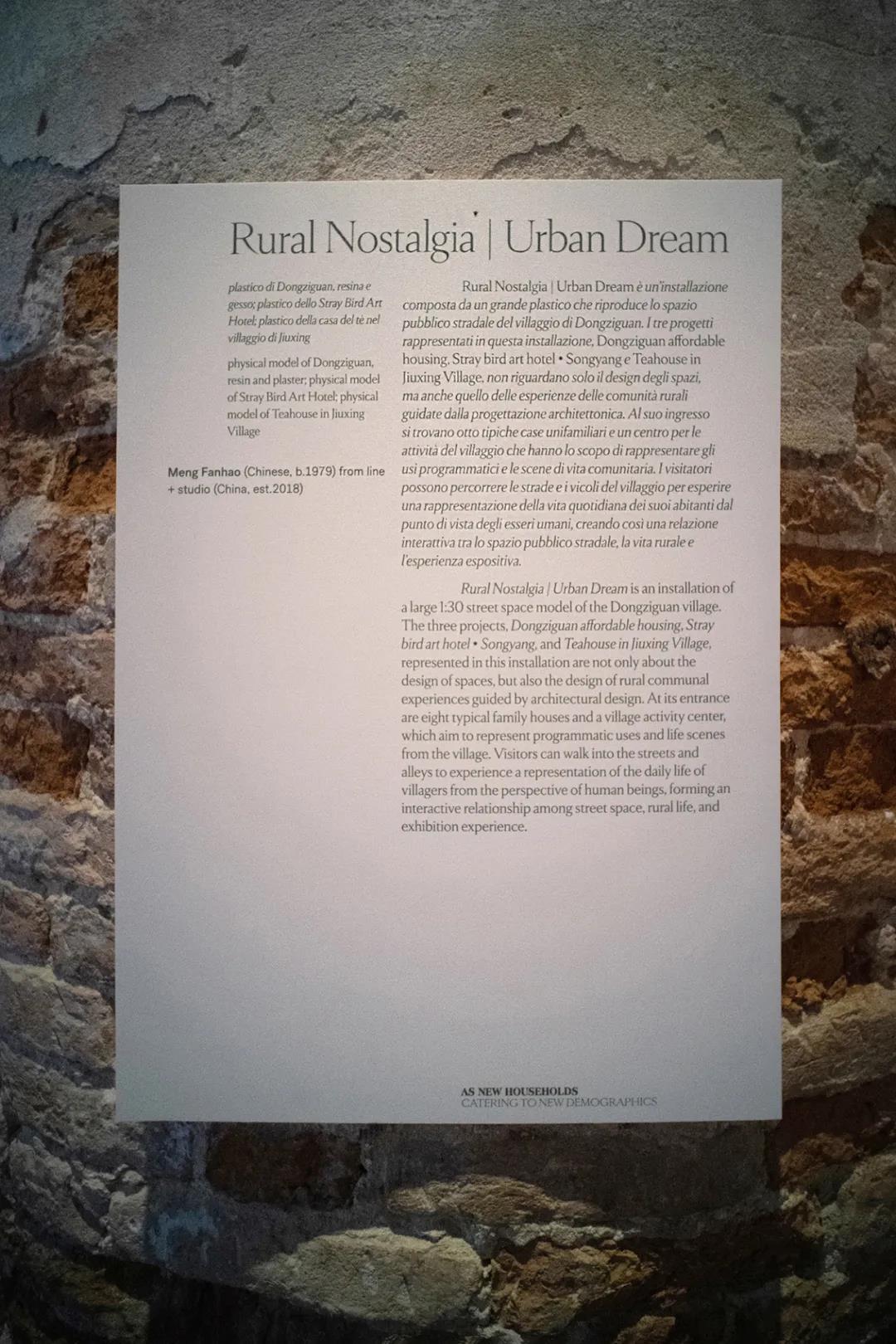
The exhibition
includes three practical works—Dongziguan Rural Revival Project, Stray
Bird Art Hotel · Songyang Chenjiapu and Teahouse in Jiuxing Village,
which interpret and respond to the proposition of "How will different
groups live together" from three aspects: construction of new-type
community, reuse of existing buildings, and creation of public space.

01
How
will we live together?
—
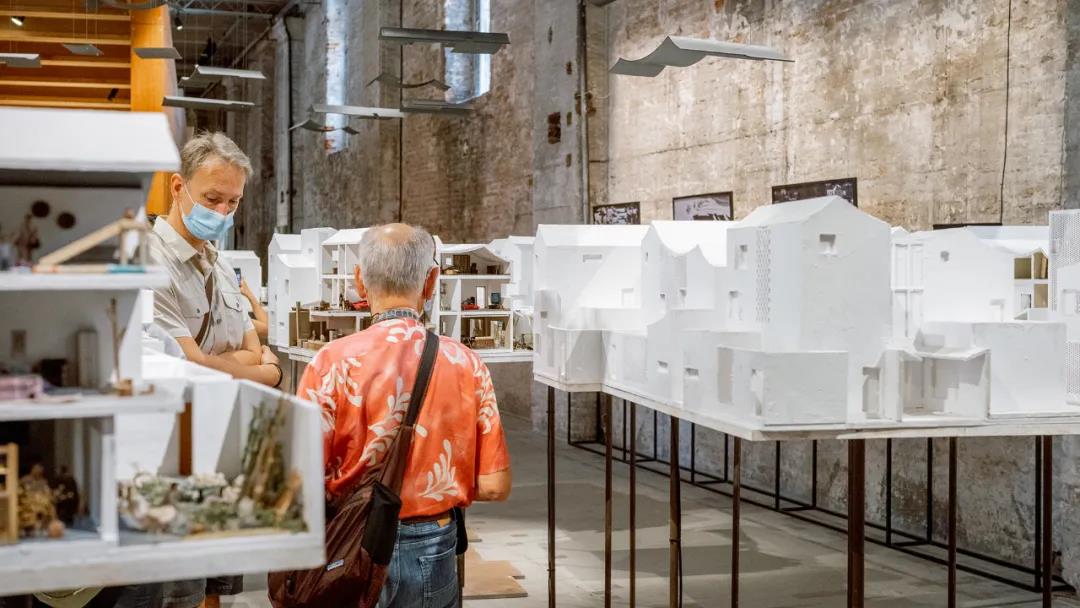
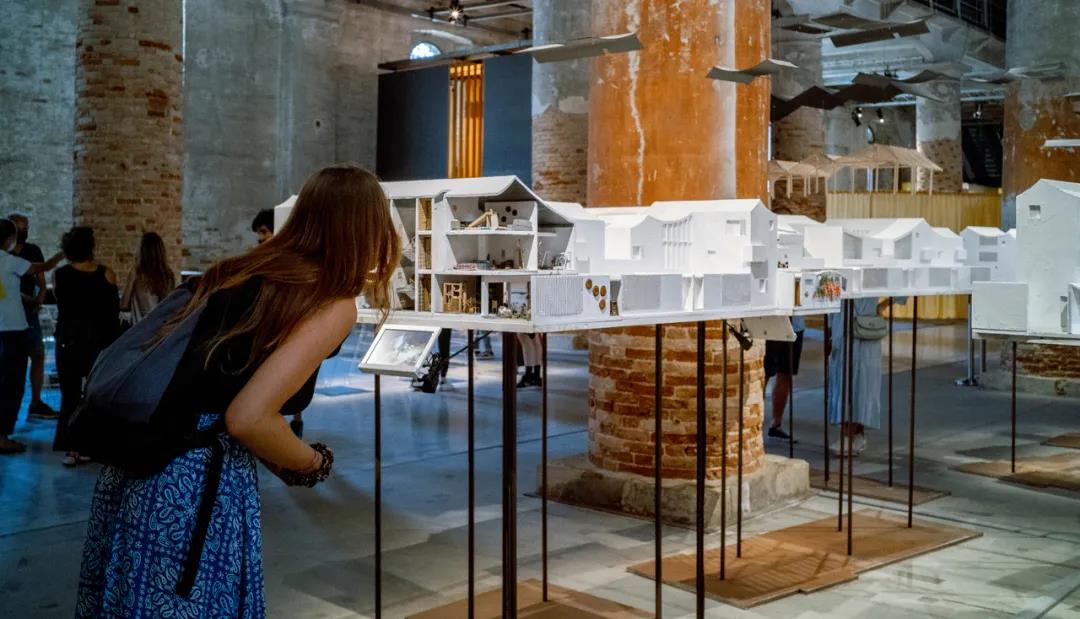
As architects, we
have been walking in different geographical environments of cities and
villages, and at the same time carry out construction practice of different
scales and types for urban and rural people. During such practice, we find that
the urban-rural relationship in China is like a “fortress besieged”- urban
people are tired of the density and vertical development of urban areas, and
“returning to the countryside” has become a medicine to soothe their minds;
while rural people are curious about the lifestyle, consumption and culture of
the city, and "going to the city" has become a trend. The spatial
production drawn forth by demands dislocation of the two groups has become an
important carrier of functions of urban and rural areas, and can to a certain
extent transform the one-way flow into a two-way integration of urban and rural
areas.
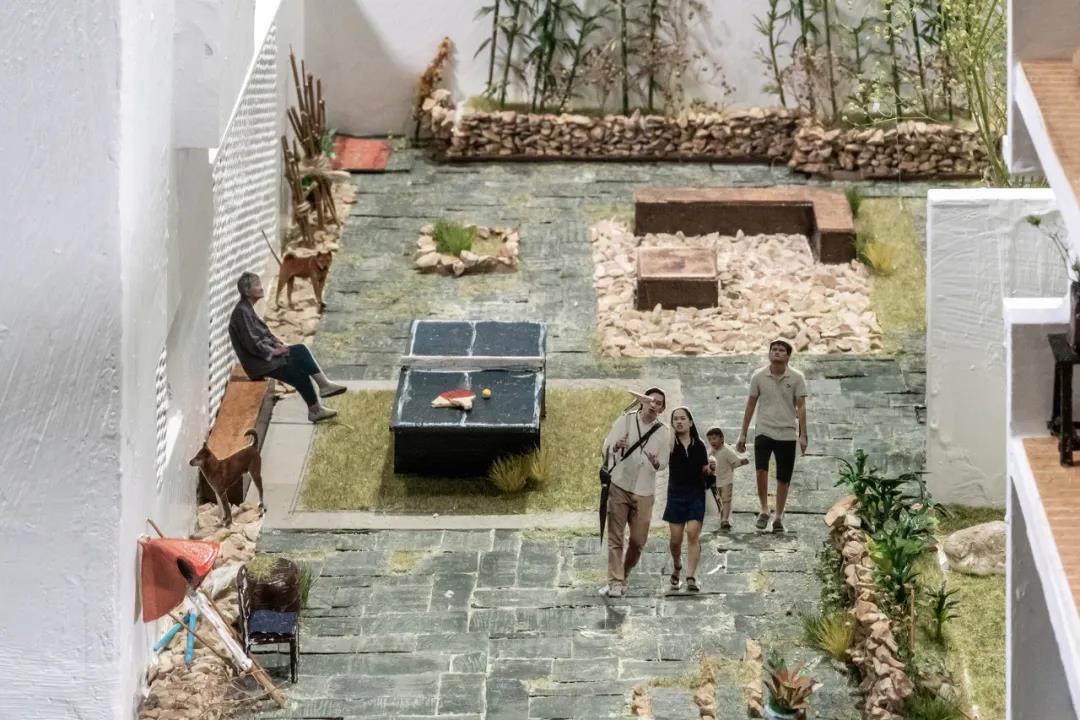
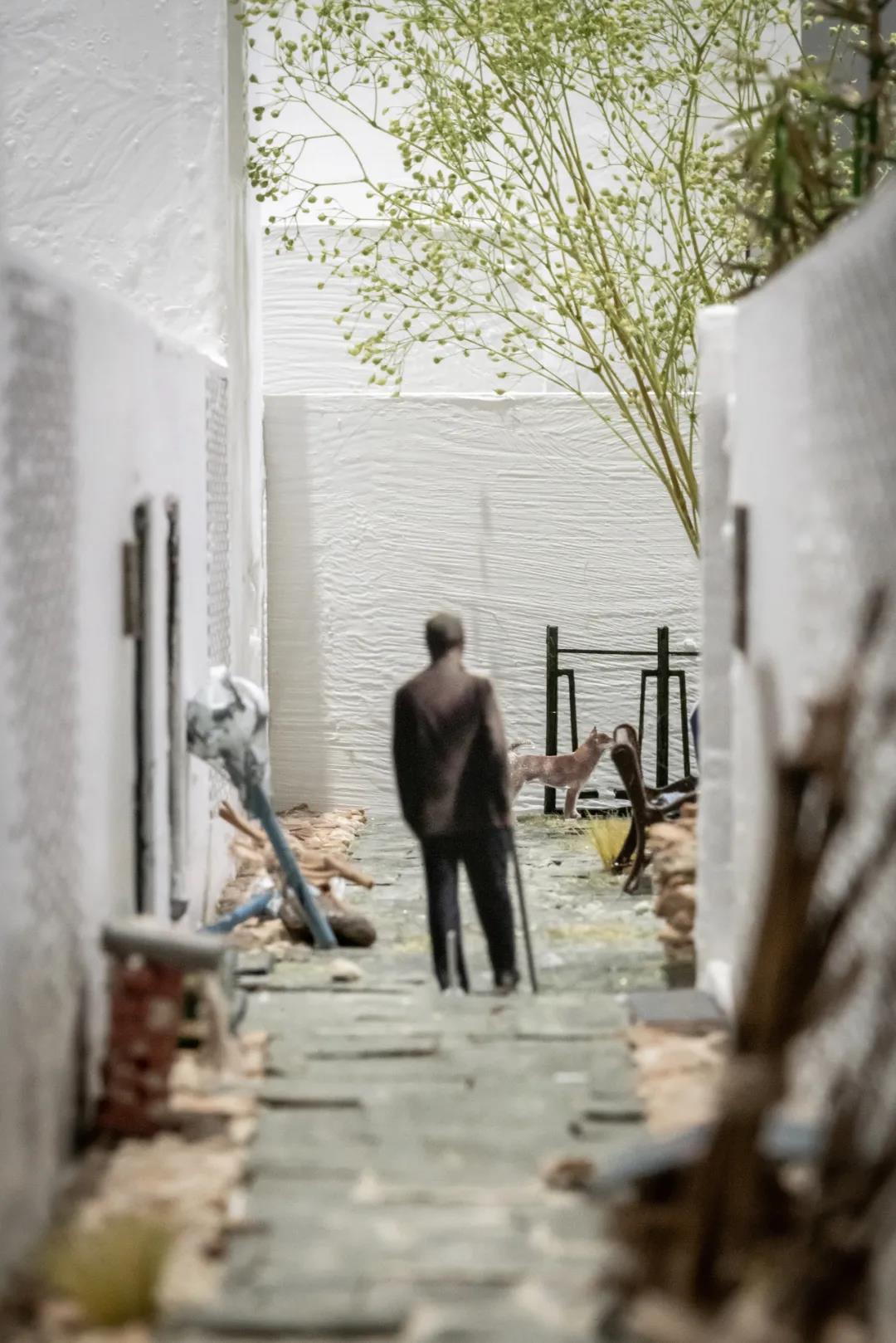
The three cases,
namely Dongziguan Rural Revival Project, Stray Bird Art Hotel· Songyang
Chenjiapu and Teahouse in Jiuxing Village, are the intersection of "rural
nostalgia" and "urban dream", which show the urban-rural
relationship in contemporary China with different spatial forms, architectural
functions and construction strategies, and are also explorations of new
urban-rural mixture models caused by architectural space production.

△ Floor plan
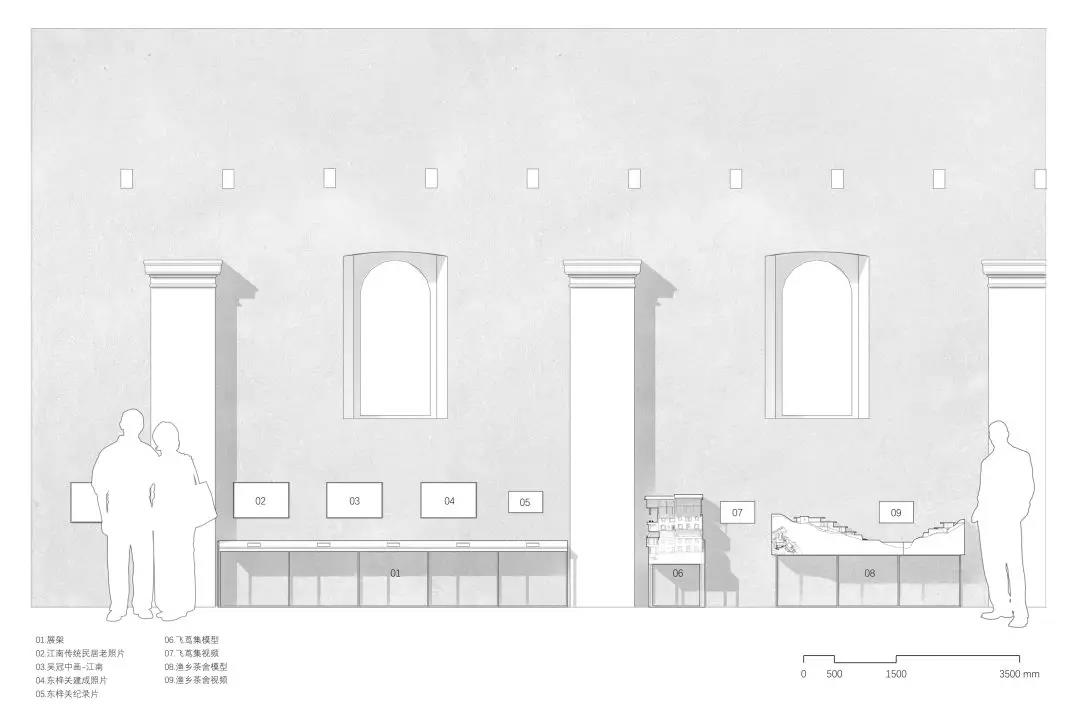
△ Elevation
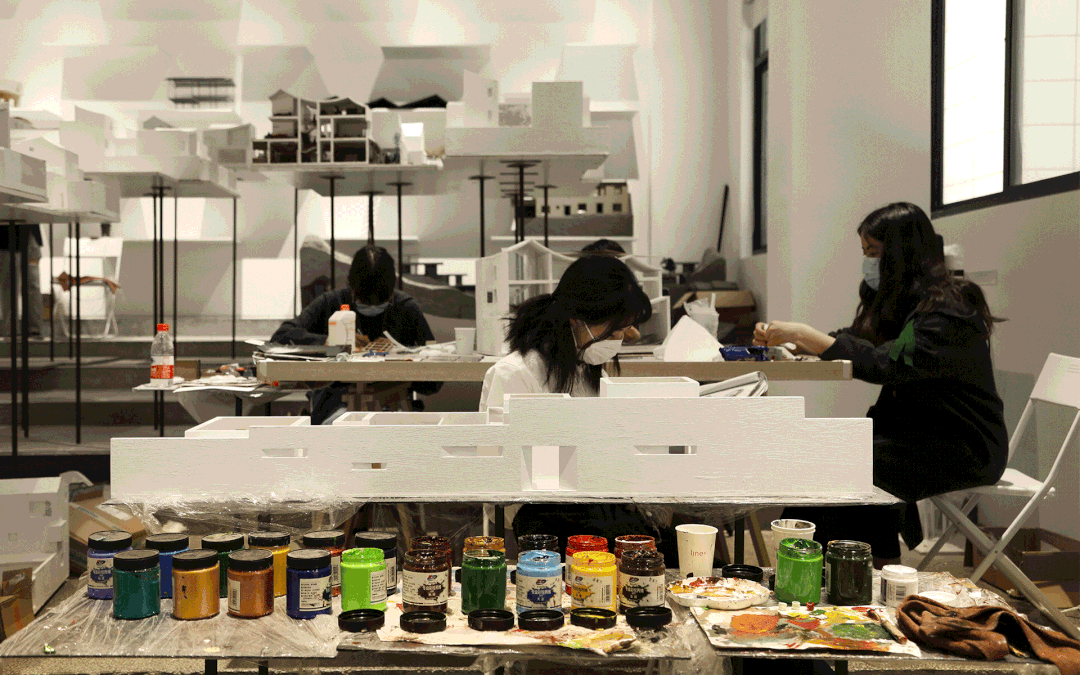
The unexpected
COVID-19 pandemic makes it impossible for us to visit the exhibition site,
which poses a great challenge to both model making and on-site exhibition
arrangement. For this reason, the design aims to make the exhibition
arrangement as simple as possible, and a guaranteed scheme is put forward to
ensure the enforceability of long-distance transportation and long-distance
exhibition arrangement and removal.
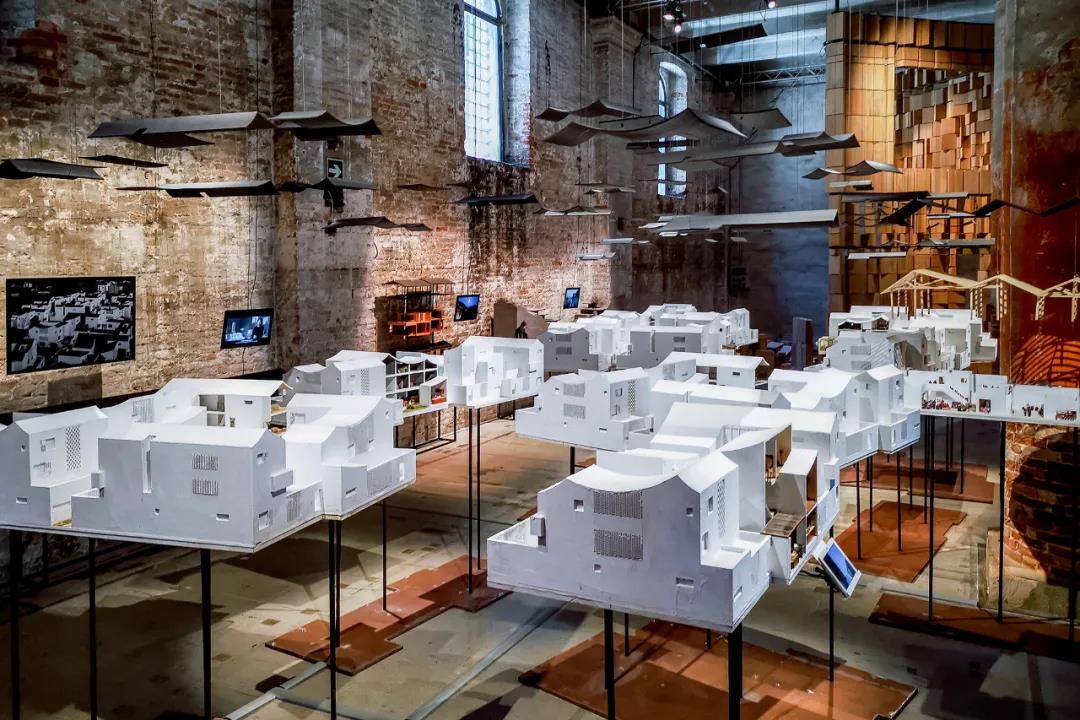
The exhibition is
held in Arsenale in Venice. In the unobstructed exhibition space covering more
than 100 square meters, architectural miniatures, digital videos and graphic
images are used to vividly reproduce the contemporary urban and rural life image
in China in the mottled European historical building.

02
Construction
of new-type community
—
Dongziguan
Rural Revival Project in Fuyang, Hangzhou
Architectural design:gad
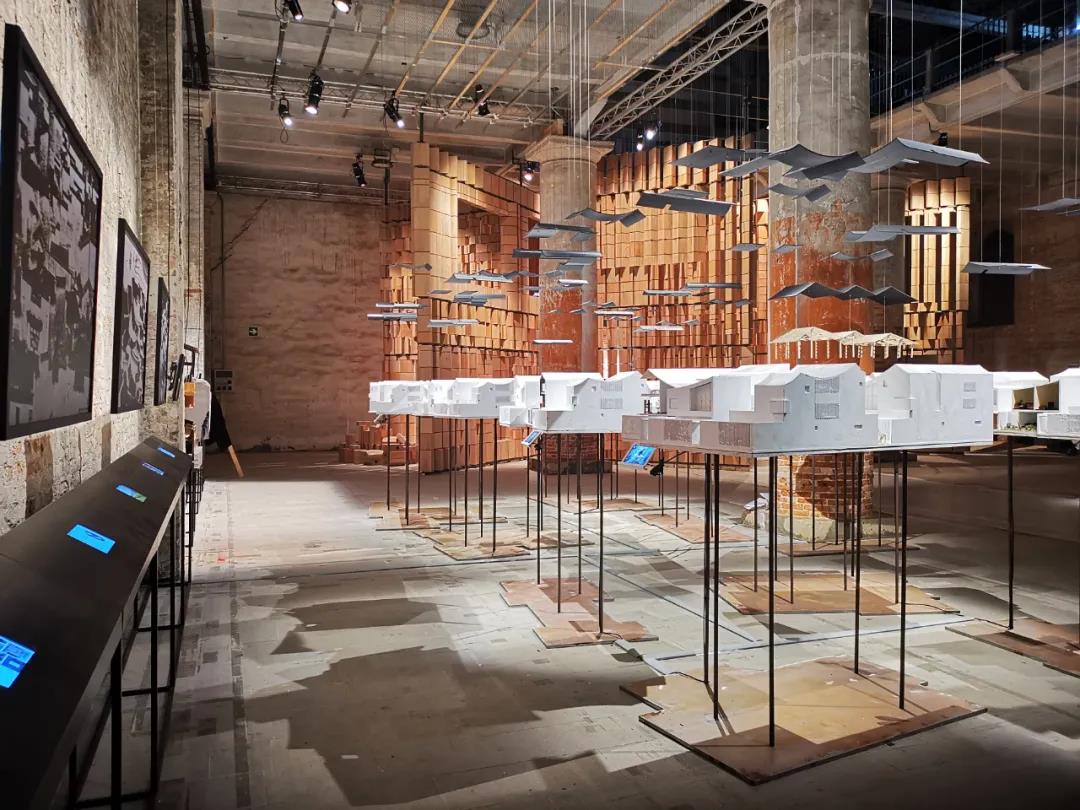
| Organize the exhibition in a real way
The 1:30 miniature
model completely reproduces the architectural form of 46 residential units. The
plan layout reflects the texture of the village. The bottom slab of the model
support column, which projects the cluster of units, intuitively expresses the diversity
of cluster forms and presents an organic general map of the village. We choose
8 typical households and the villager activity center, and present their
sections to truly reproduce the space use and life scenes inside them.
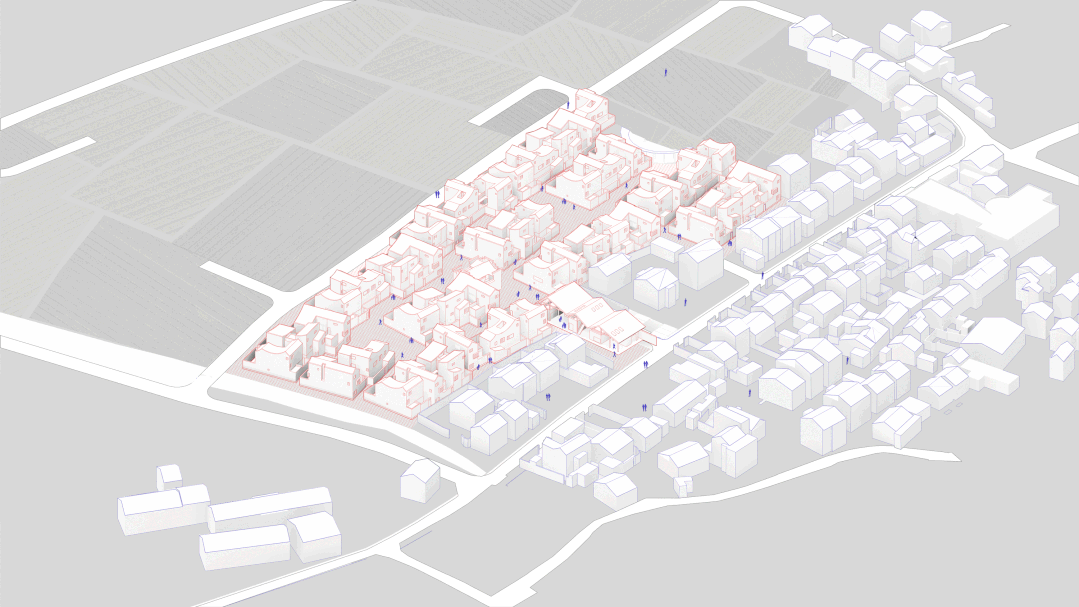
△ Generation diagram
As for the spacing
of the individual model, we find an appropriate scale ratio between streets of
the real village and aisles in the exhibition. Visitors can freely walk into
the aisle, which is also the street in the village, truly feel the scale from
the perspective of people, and experience the daily life of villagers, thus
forming an interactive relationship between street space, local life and the
experience of the exhibition.

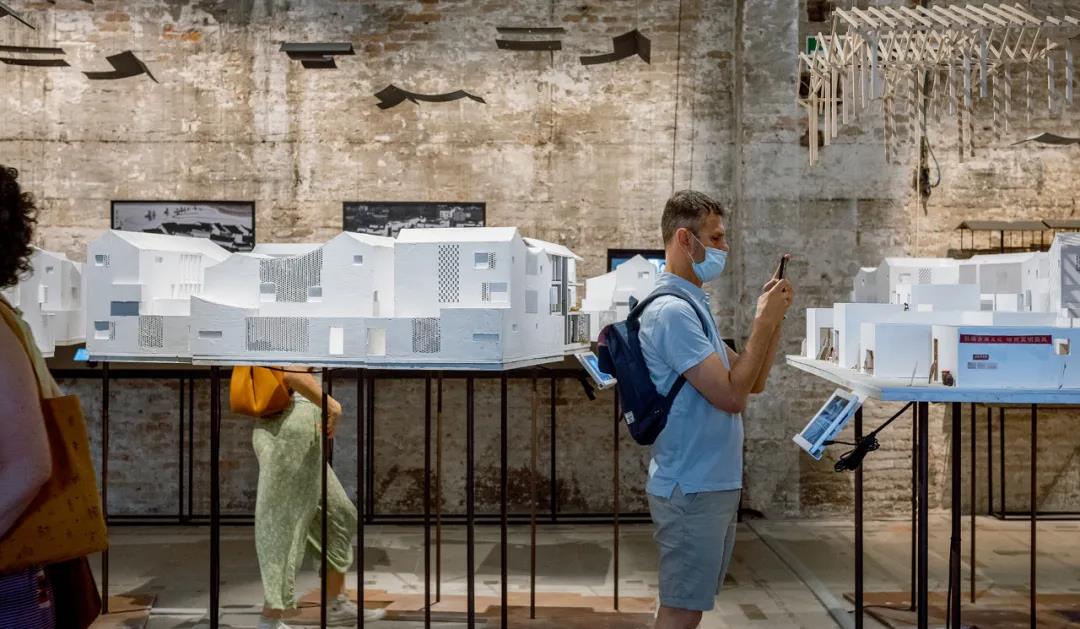
The continuous and
asymmetrical sloped roof is another key point of Dongziguan dwellings, which is
extracted, analyzed, and abstracted from the curved roof of dwellings in
Jiangnan region (regions south of the Yangtze River). In the exhibition model,
we extract the roof separately and suspend it in mid-air to provide multi-angle
observation perspectives, which also greatly enriches the vertical spatial
hierarchy in the exhibition hall.
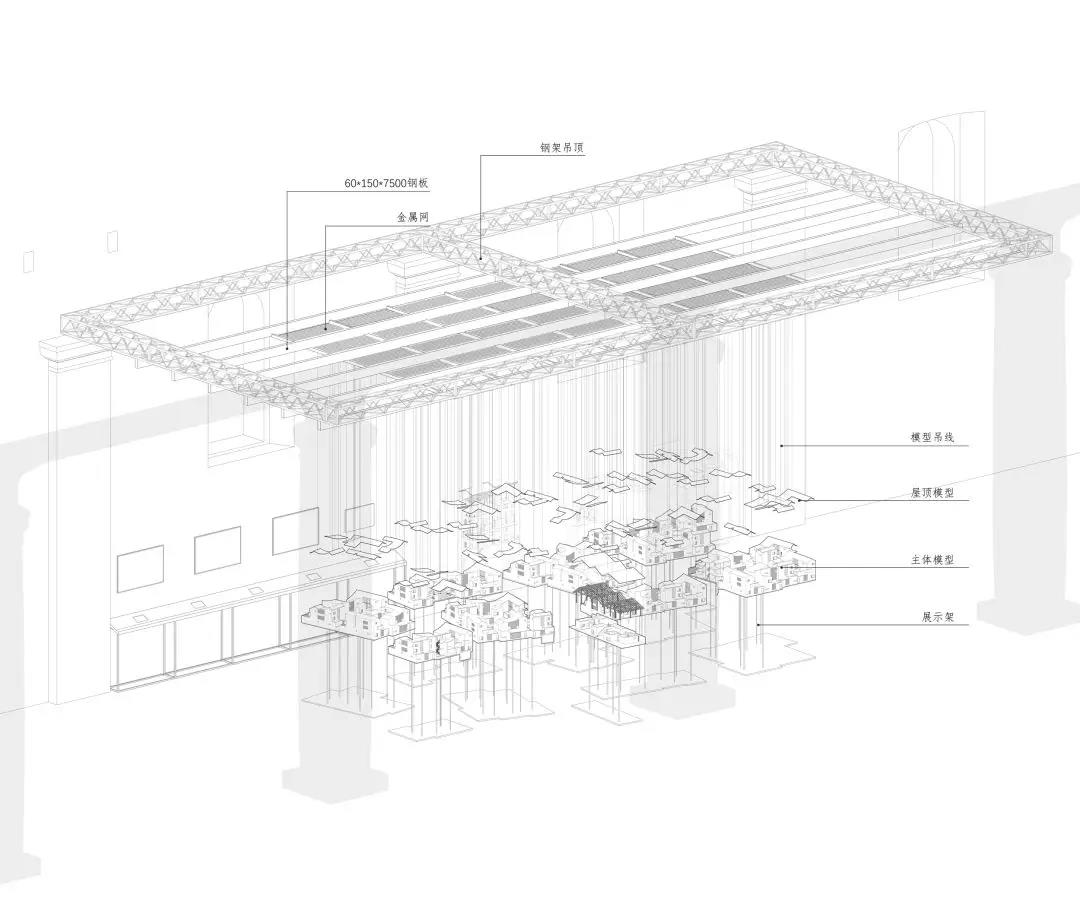
△ Axial diagram
At the starting of
the exhibition circulation, we show the whole life stage of Dongziguan Village
from five aspects: project background, design expression, real scene
presentation, social influence, and documentary of Dongziguan construction.
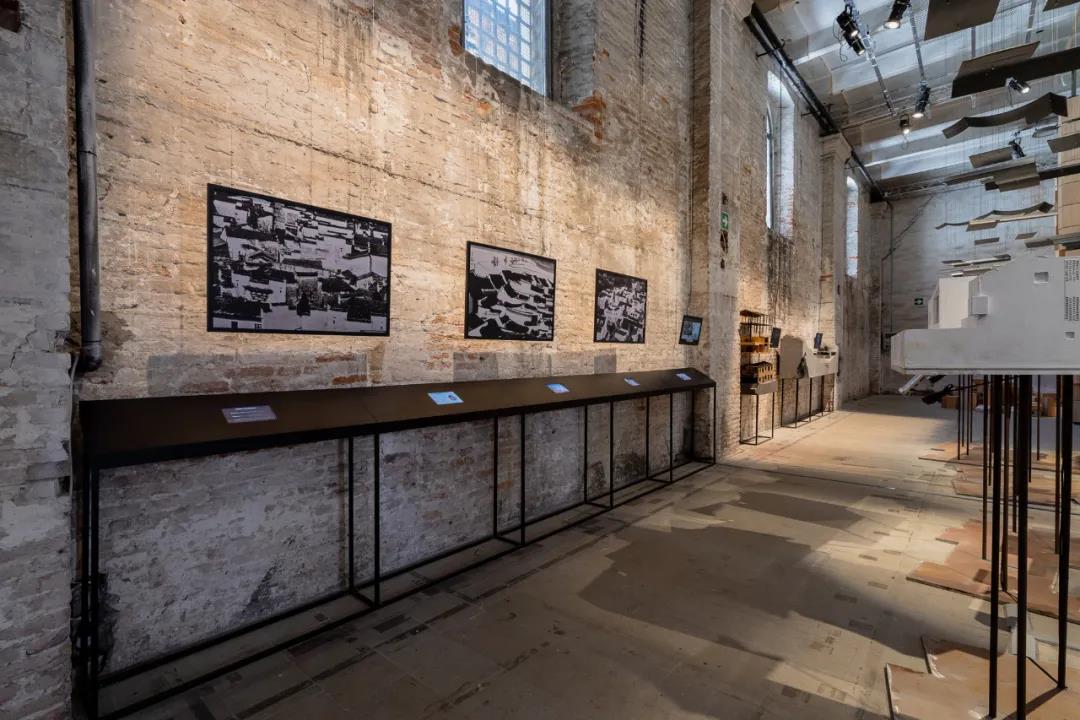
| Dongziguan Villager’s Activity Center
The villager’s
activity center is a public activity place for all villagers. The vertically
decomposed scene model truly shows the fluid space system, localized material
language and spontaneous usage scenes of the activity center. Unlike most
villager’s activity centers that have lost their vitality due to long-term
closure, Dongziguan Villager’s Activity Center aimed to construct "a small
world under the big roof" by using a continuous undulating steel roof and
multiple small-scale unit boxes.

The open space
system meets the needs for different functions in different life scenes, such
as gatherings, watching plays, square dances, painting and calligraphy
exhibitions, chess and card games. This inclusive space form can meet the needs
of different groups of people who live together, and build the "village
vitality source" with architecture as a medium.
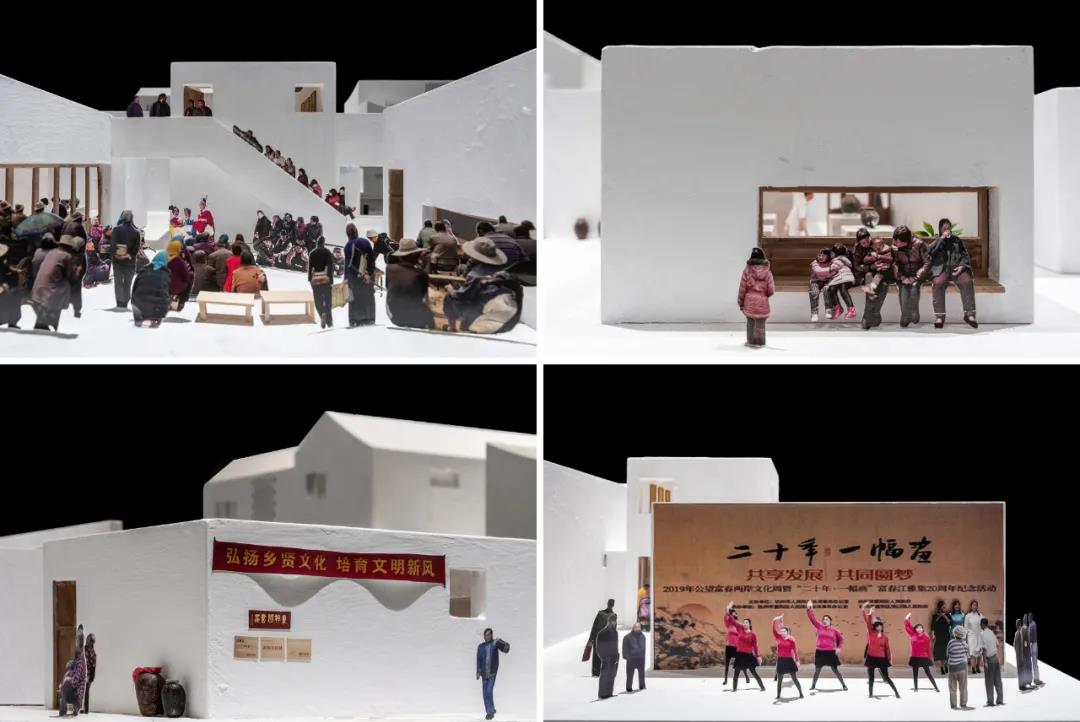
| Cluster form of urban-rural integration
In the past three
years, Dongziguan Village has unexpectedly attracted a flow of people through
media communication, thereby stimulating the generation of new businesses and
industries, and promoting the return of indigenous people and the influx of new
groups including artists and young entrepreneurs. A new rural community is
formed there, which is a kind of cluster that transcends cities and villages.
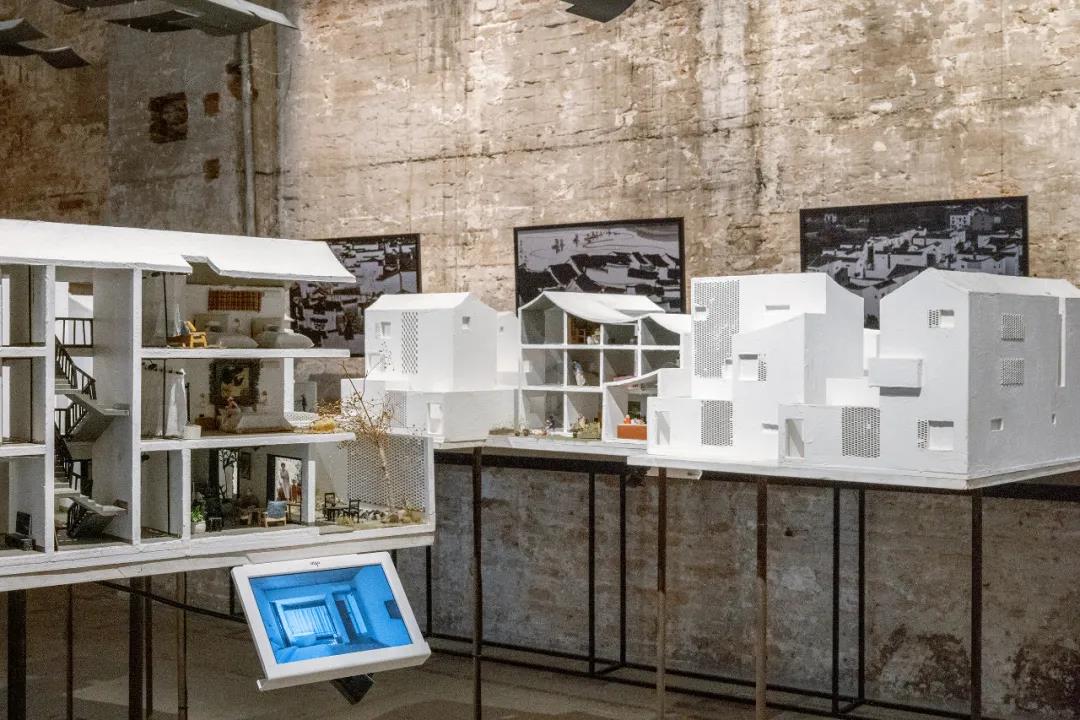
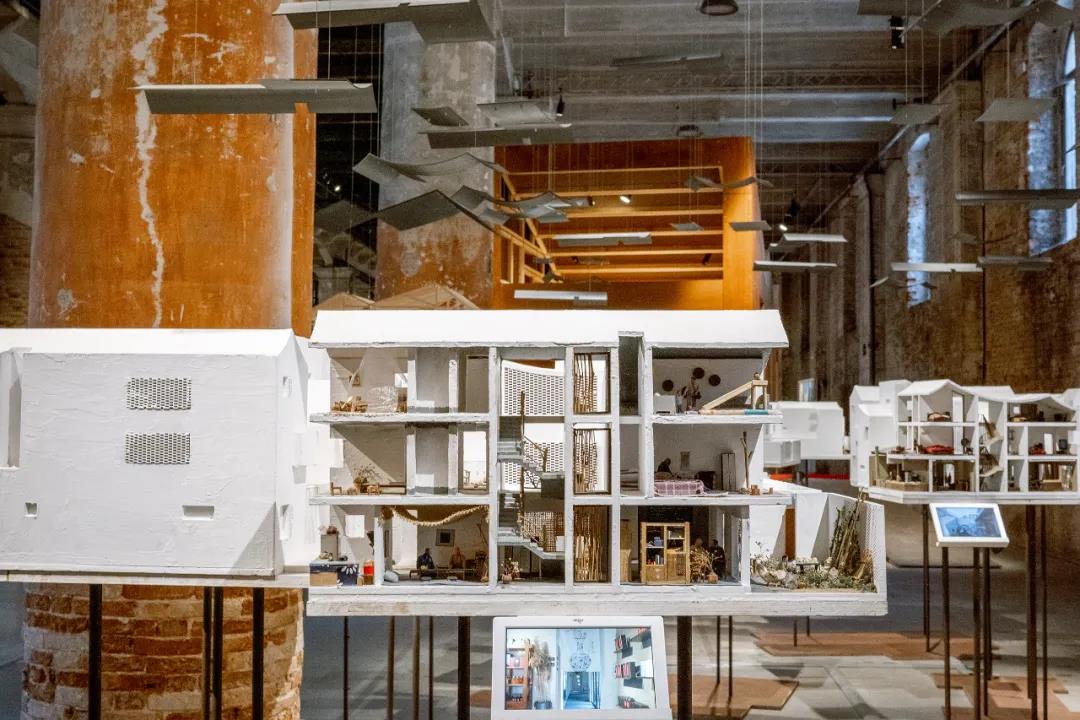
Therefore, we
select 8 typical families - Guqin (Chinese zither) family, vegetable planting
family, mud stove family, Qichi B&B, house of principal, calligraphy
family, plant family, and teahouse family, which represent different living
conditions and cluster modes in this new type of community.
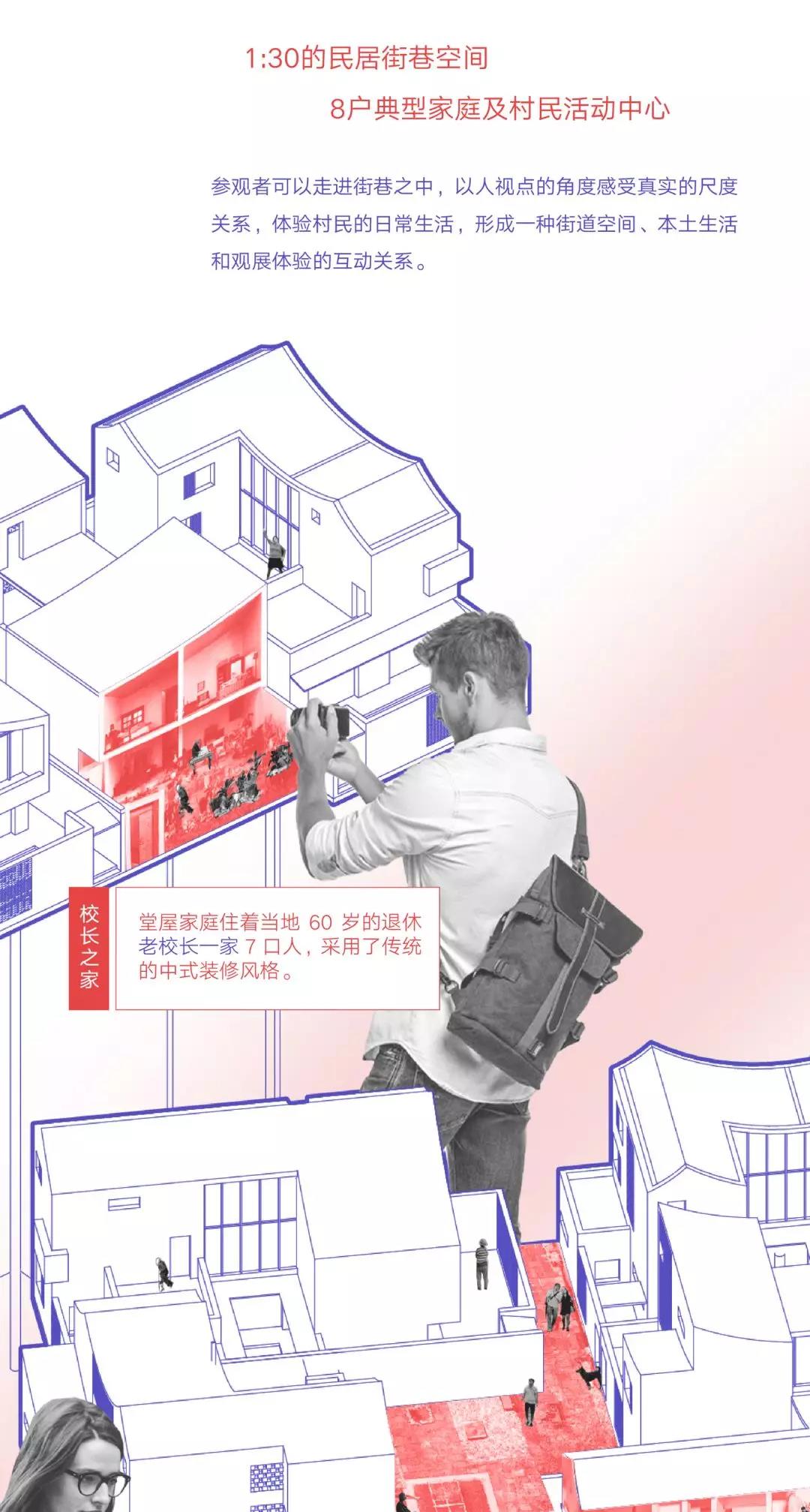
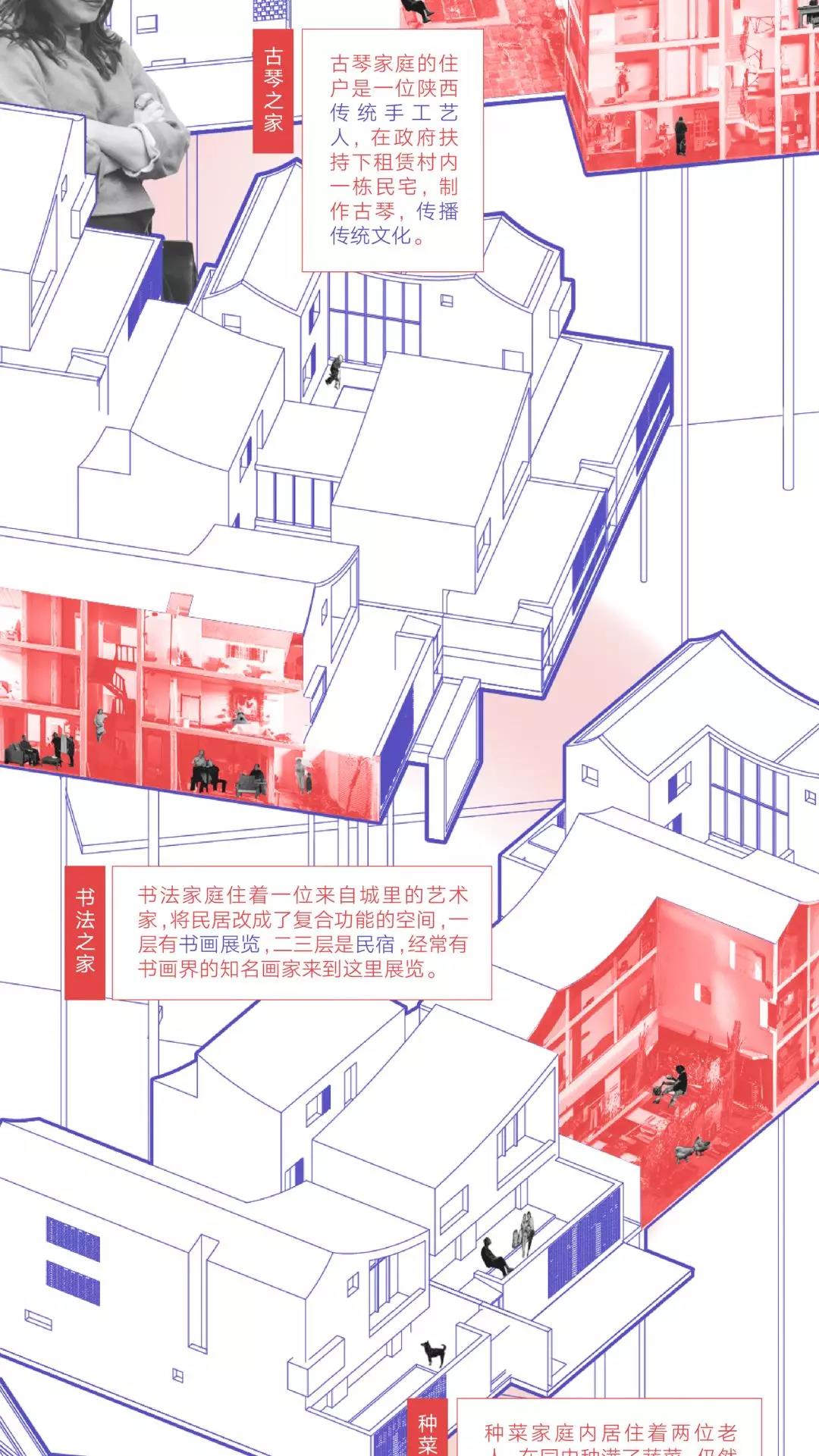
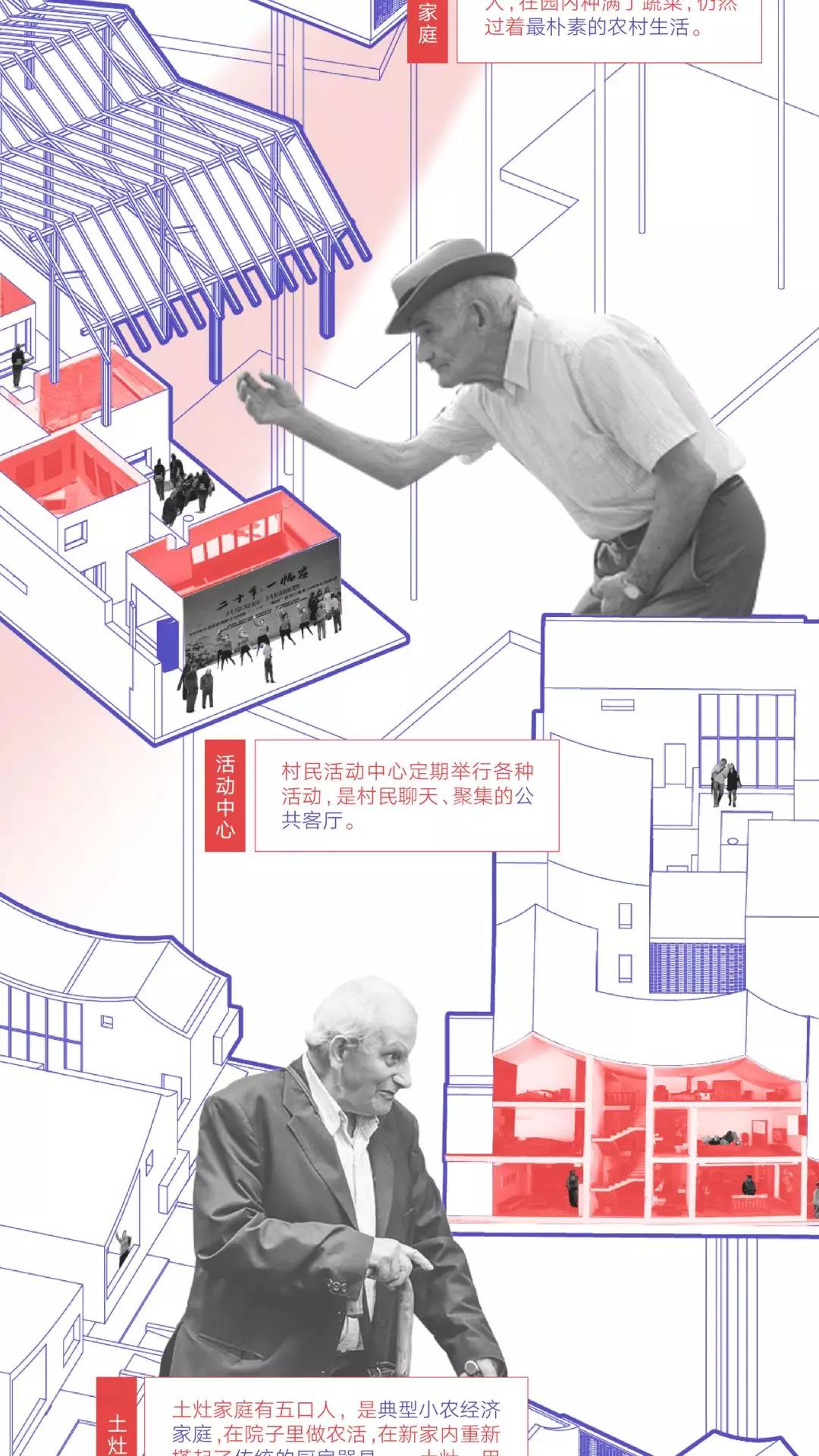
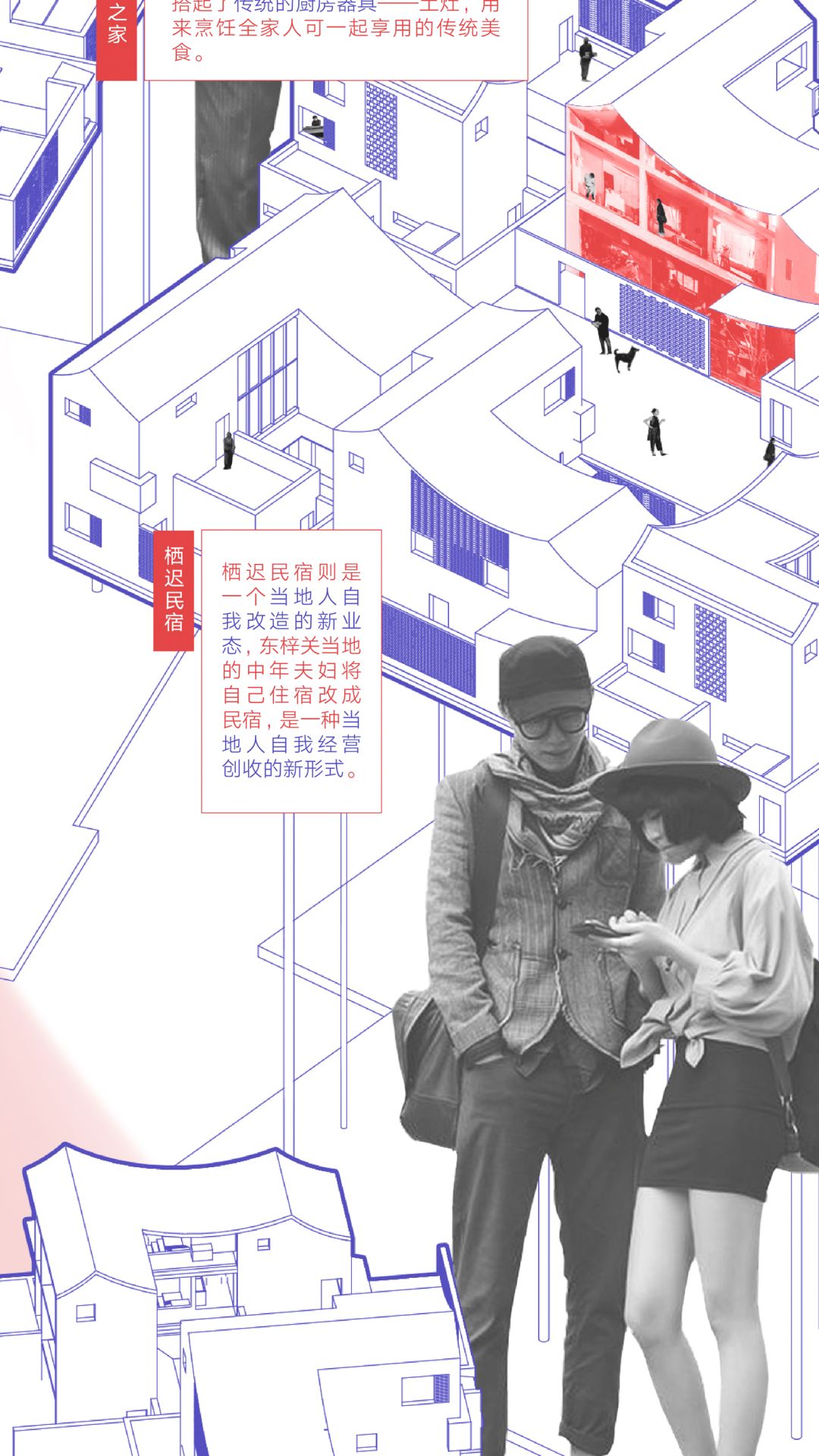
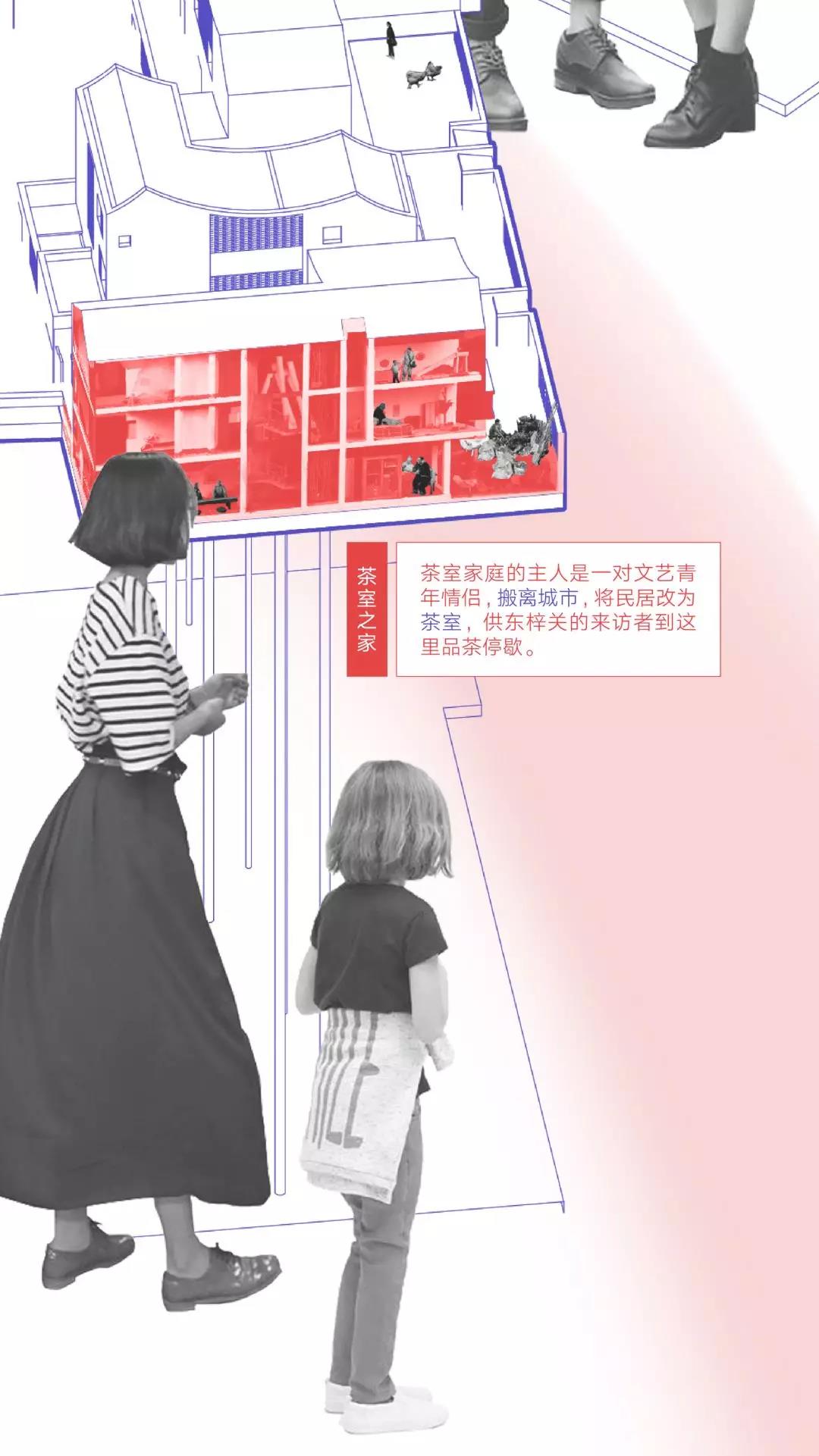
A03 - Guqin Family
A traditional
craftsman from Shanxi, supported by the local government, rents a house in the
village and makes Guqin here to spread traditional culture.
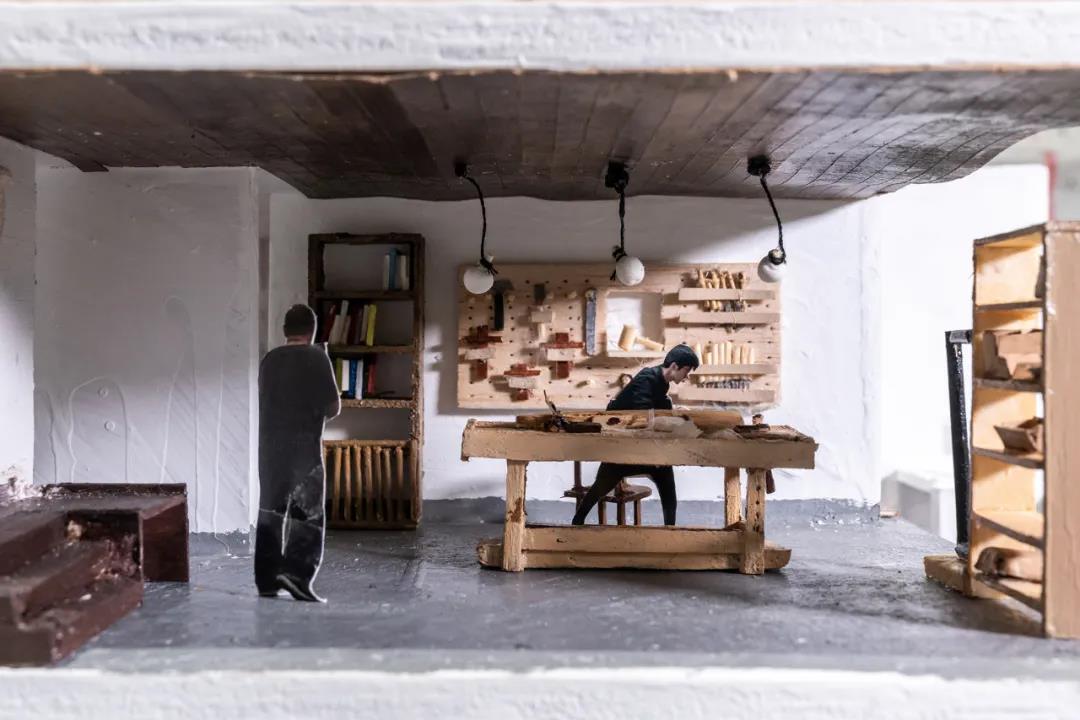
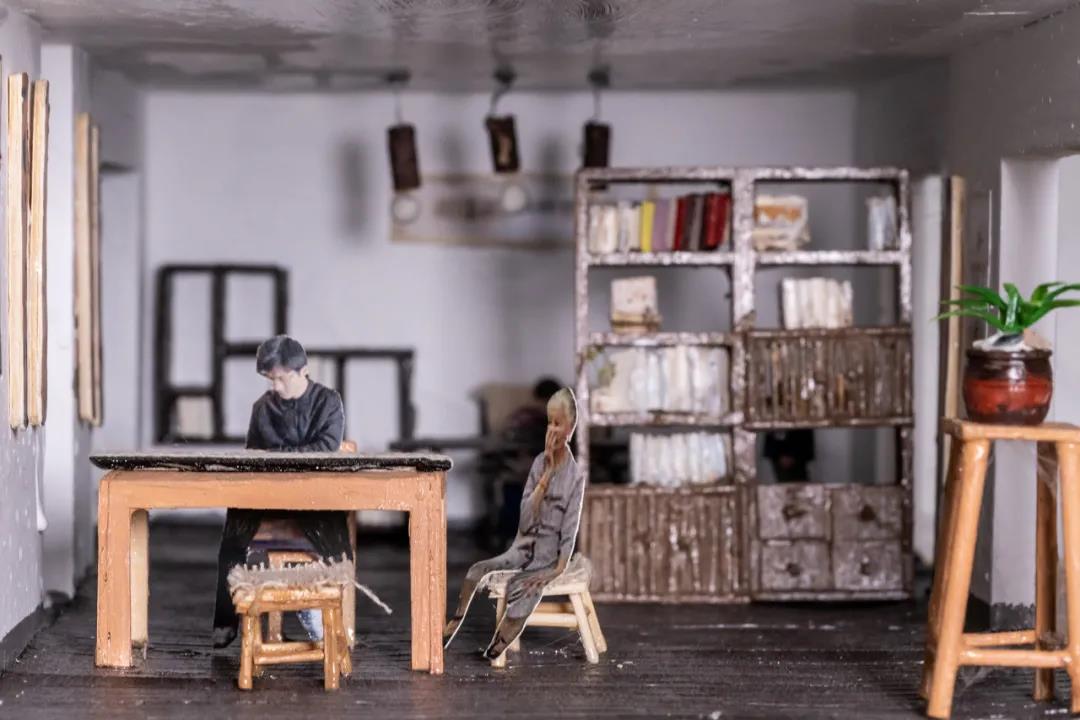
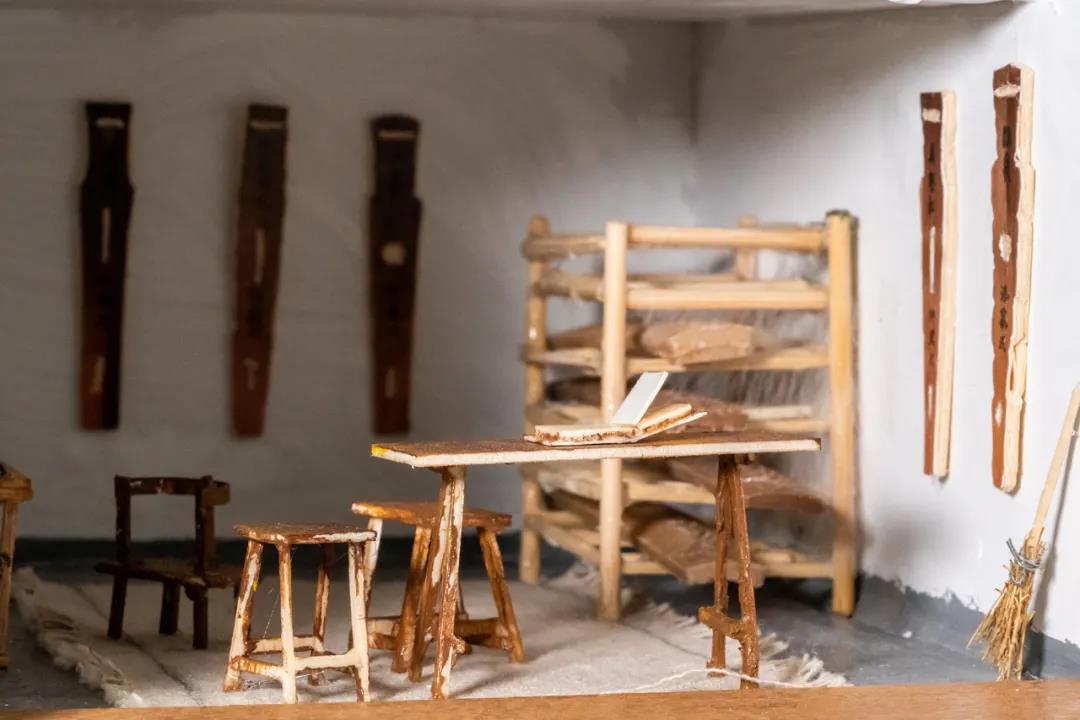
A06 - Vegetable Planting Family
Two old persons
plant vegetables in their garden and live a simple rural life.

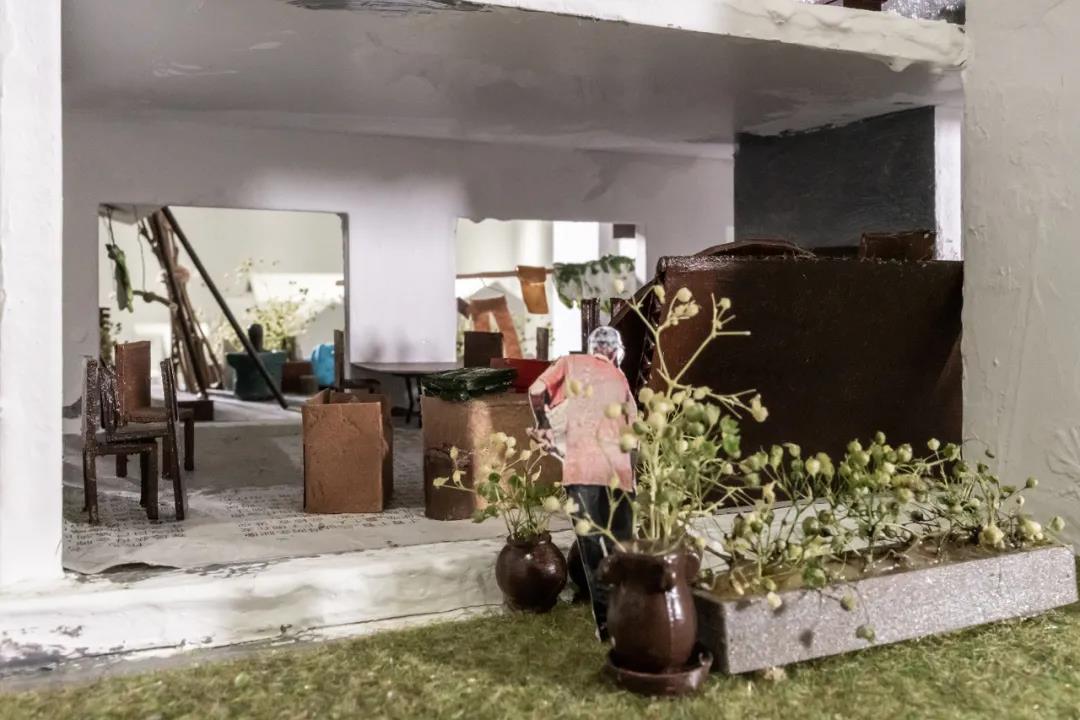
A22 - Mud Stove Family
The family has
five members and is a typical peasant family. They do farm work in the yard and
cook with a traditional mud stove, maintaining the previous living habits.


A20 - Qichi B&B
The middle-aged
couple renovate their home as "Qichi B&B" and manage it
themselves. B&B is a new form of business in the village and a new form of
self-management for local people to generate income.


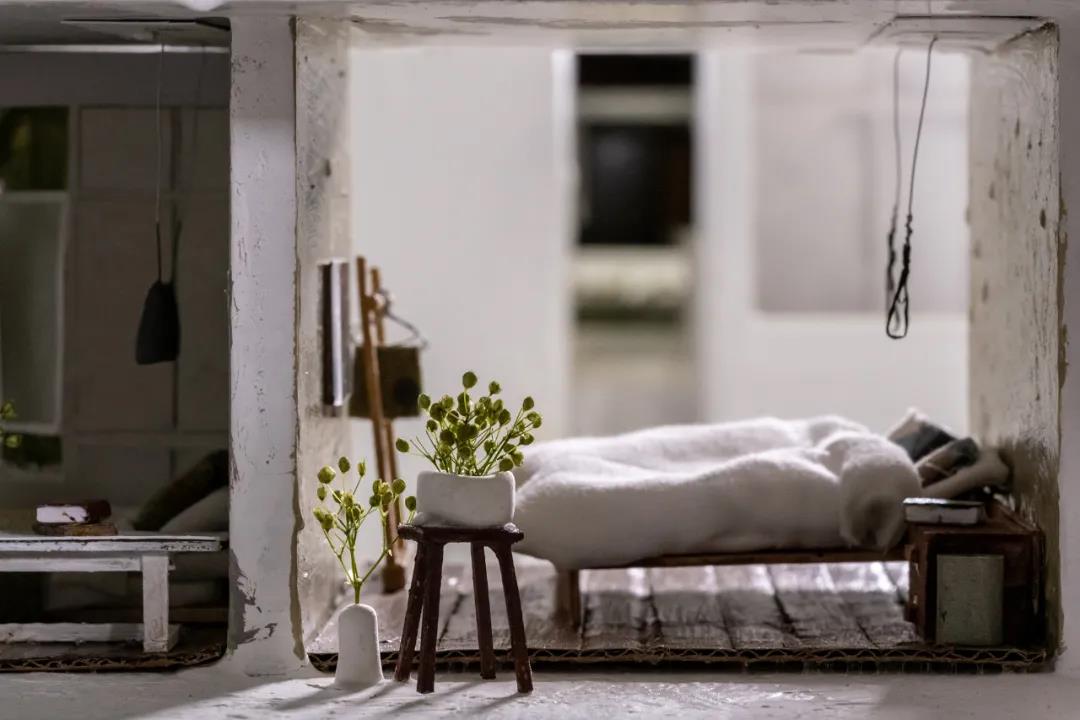
A32 - House of Principal
The 60-year-old
retired principal and his six family members live here. The interior decoration
and layout follow the traditional Chinese style.
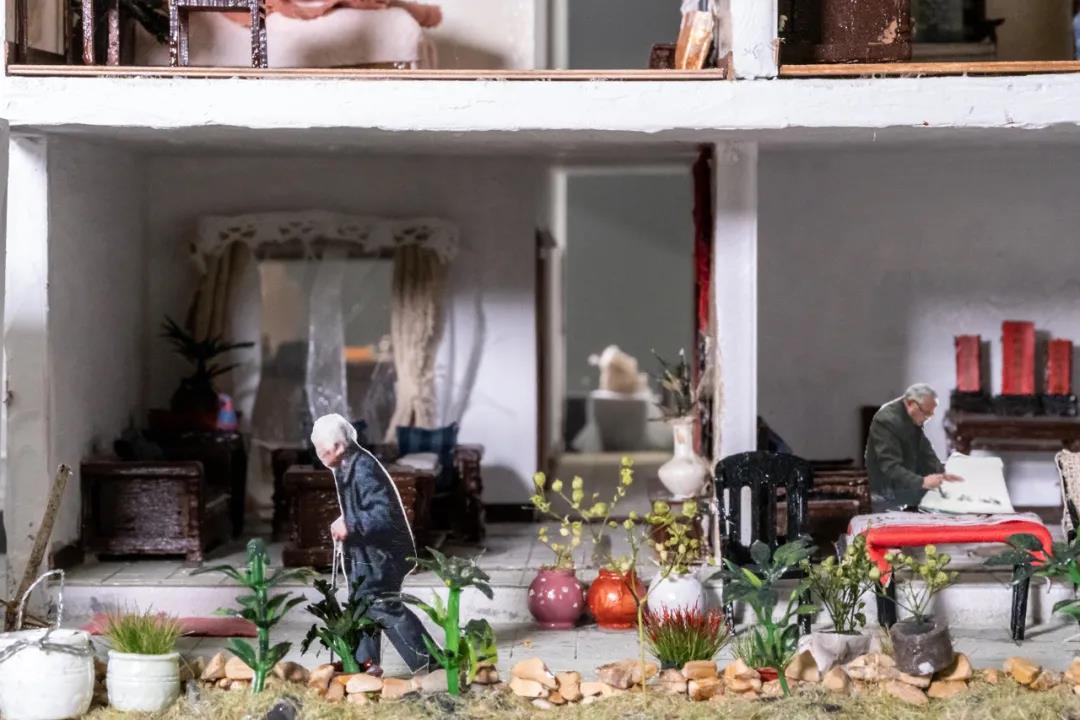

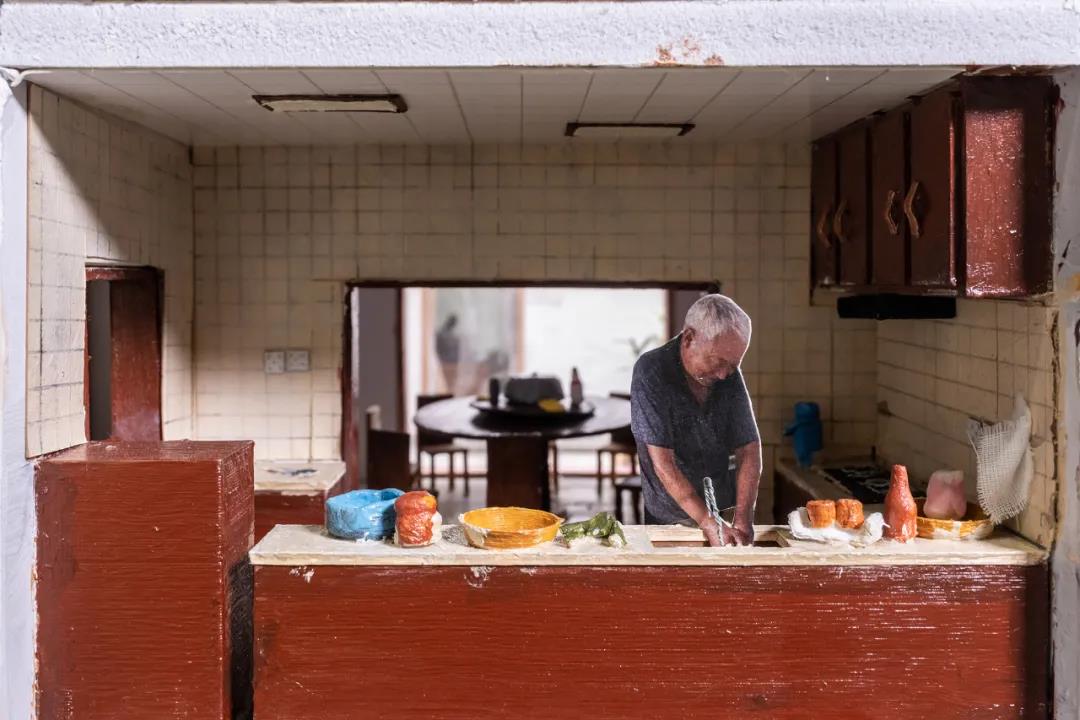
A26 - Calligraphy Family
An artist from the
city converts this residential house into a space with multiple functions. The
first floor is used for calligraphy and painting exhibitions, with famous
painters often holding exhibitions here. The second and third floors are used
as B&B.
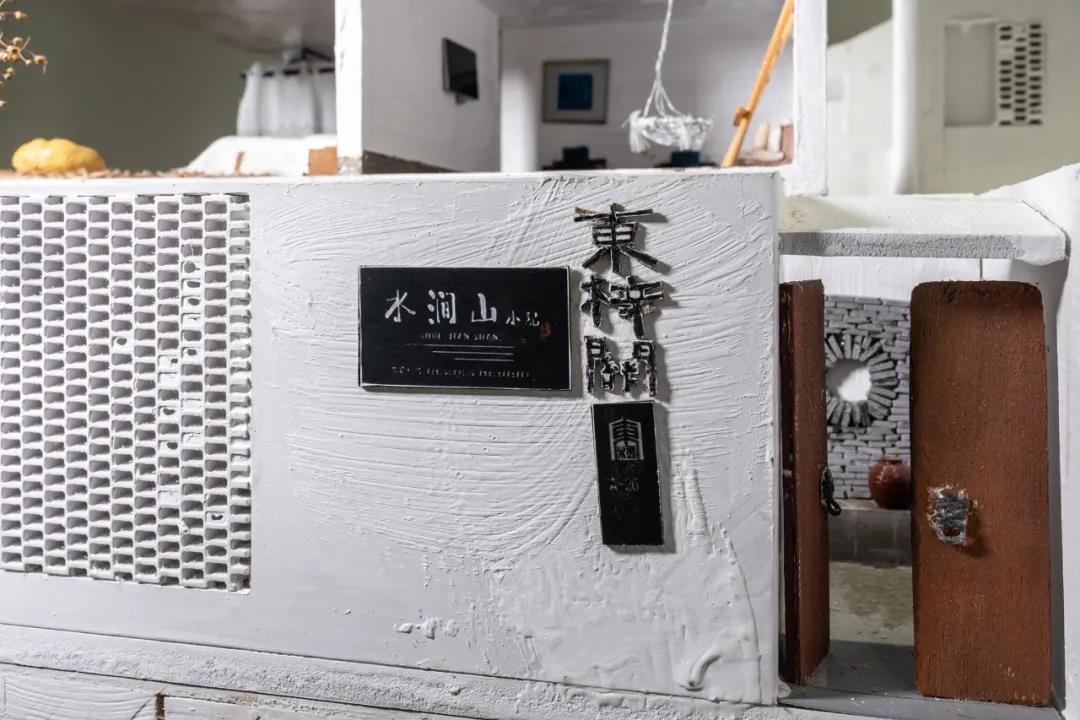
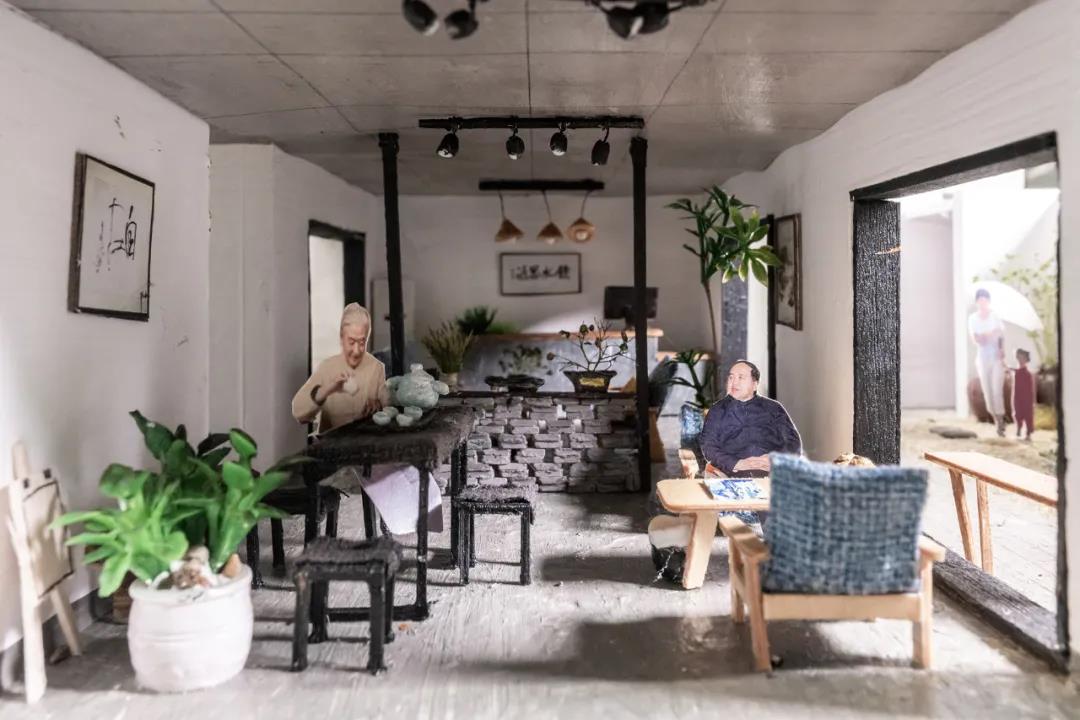
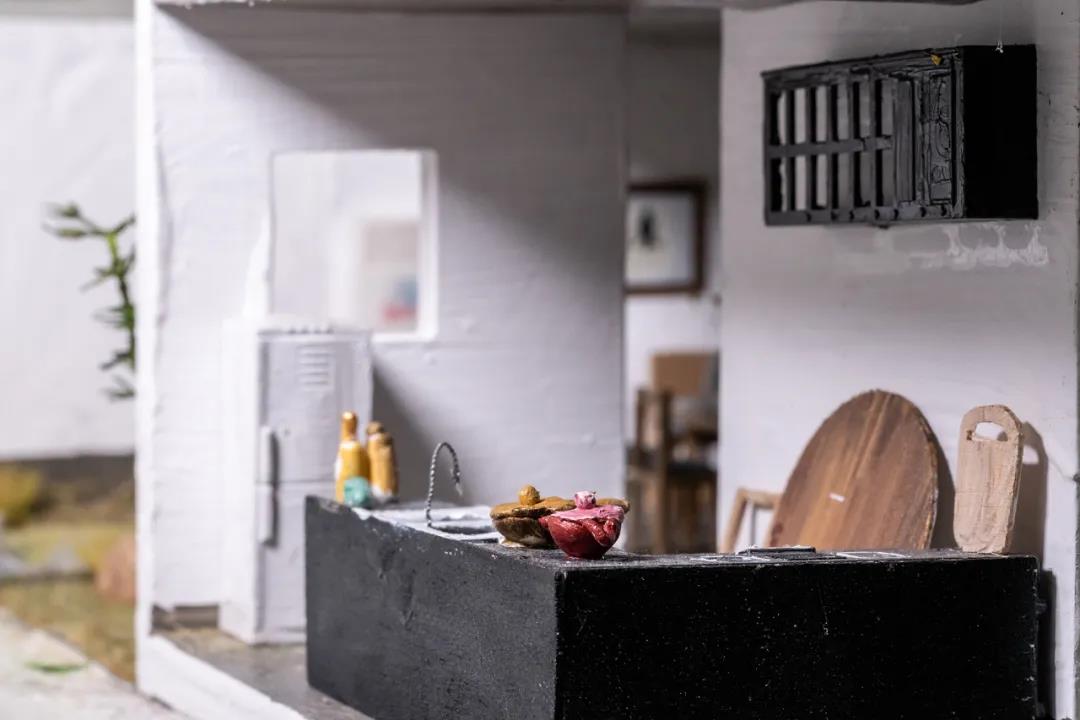
A53 - Plant Family
A family of three
live here. The yard is full of plants, and the interior decoration follow the
style of an exquisite urban model house.
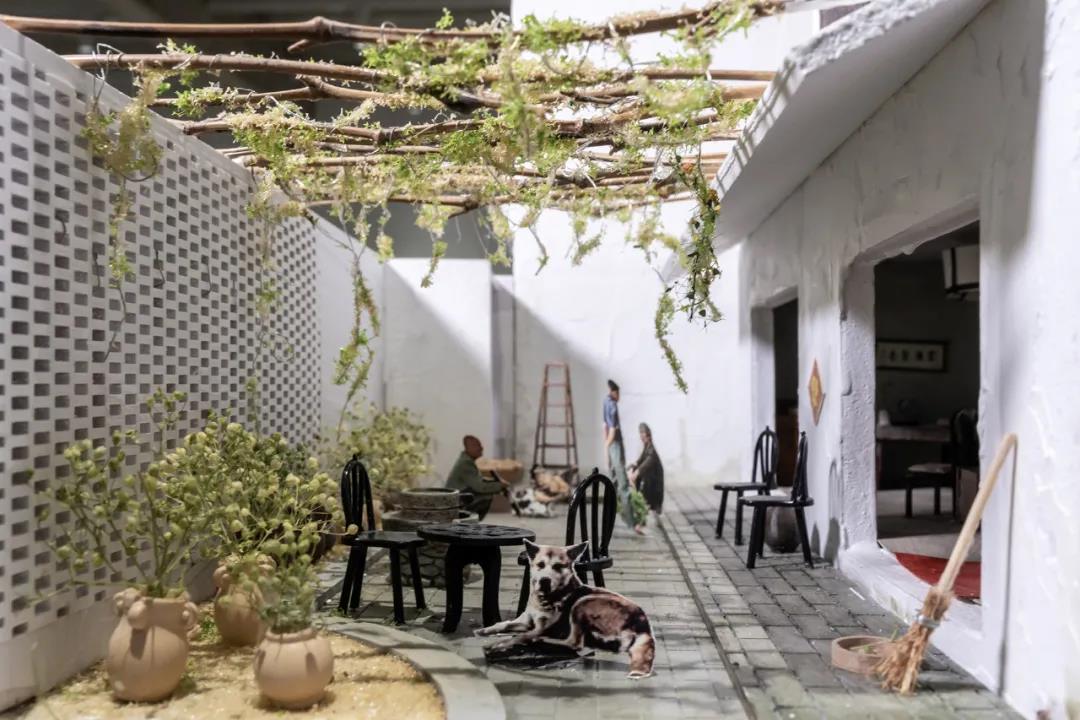
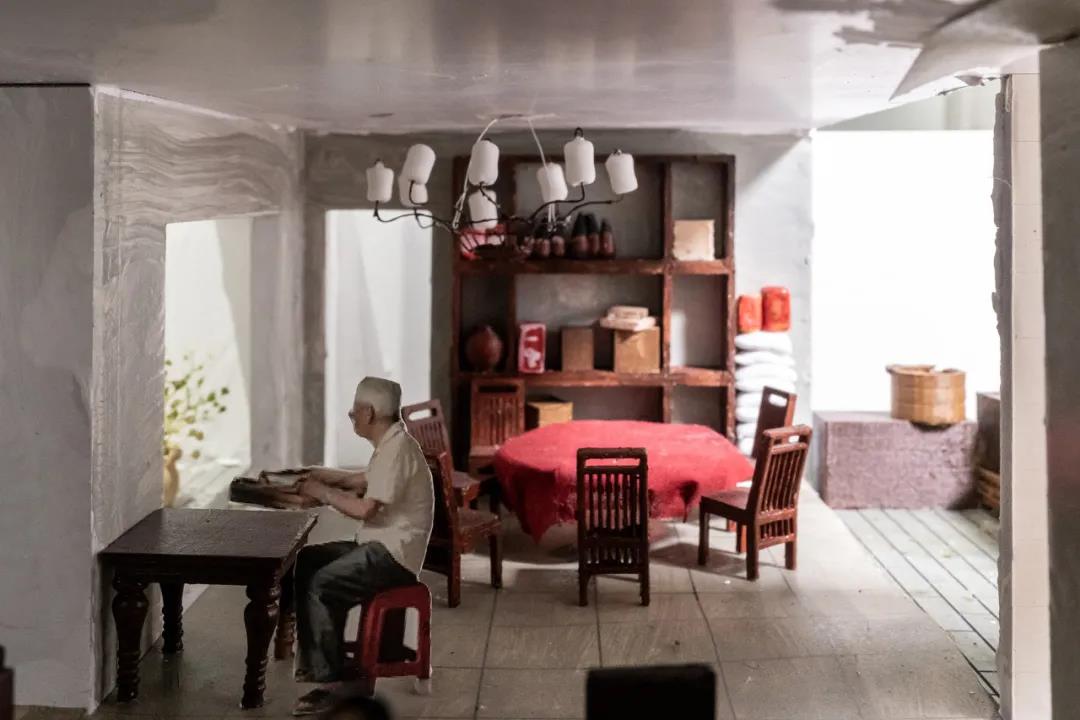
A57 - Teahouse Family
The hipster couple
move out of the city and live in Dongziguan, where they change their residence
into a teahouse to provide tourists with a place to enjoy a tea break.
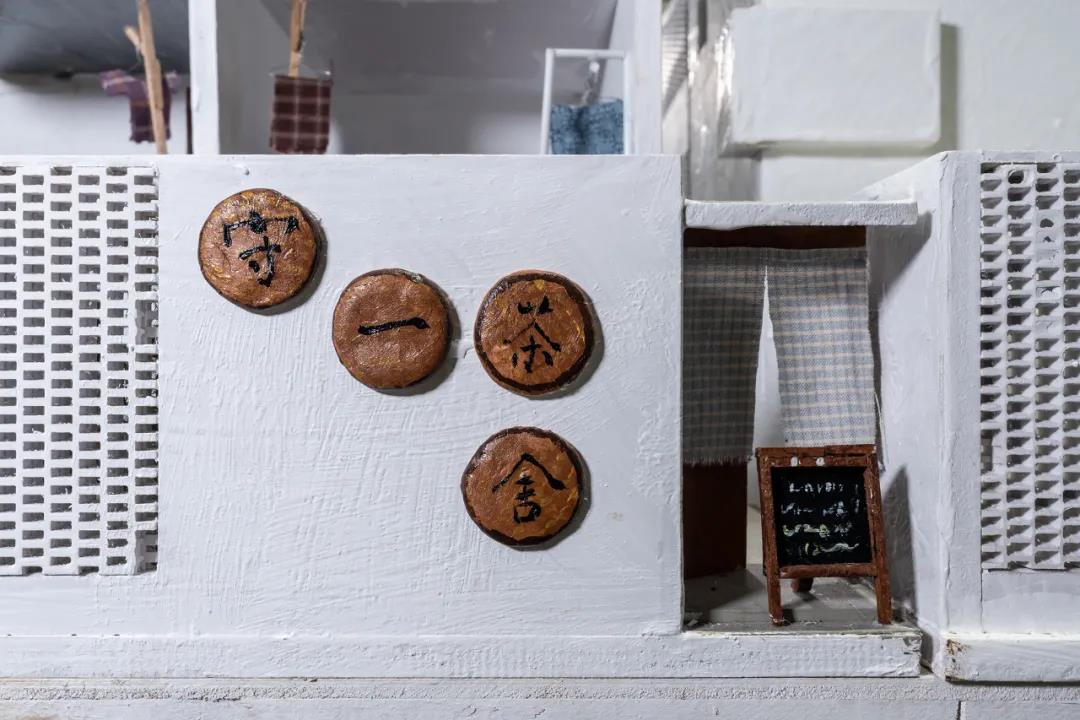
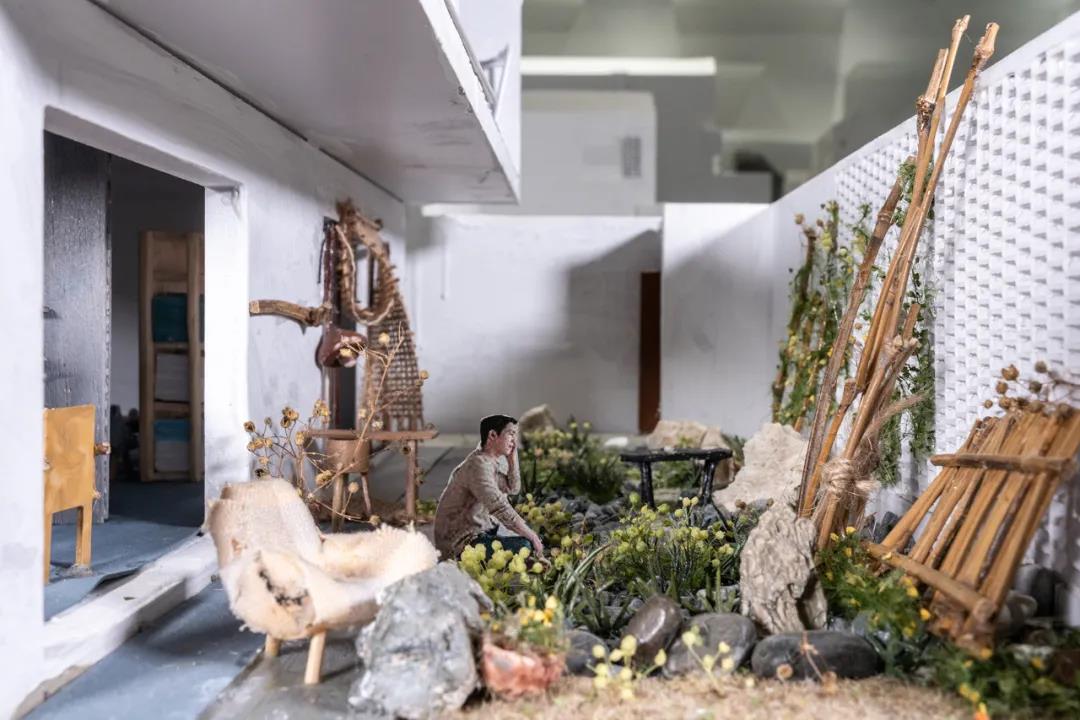
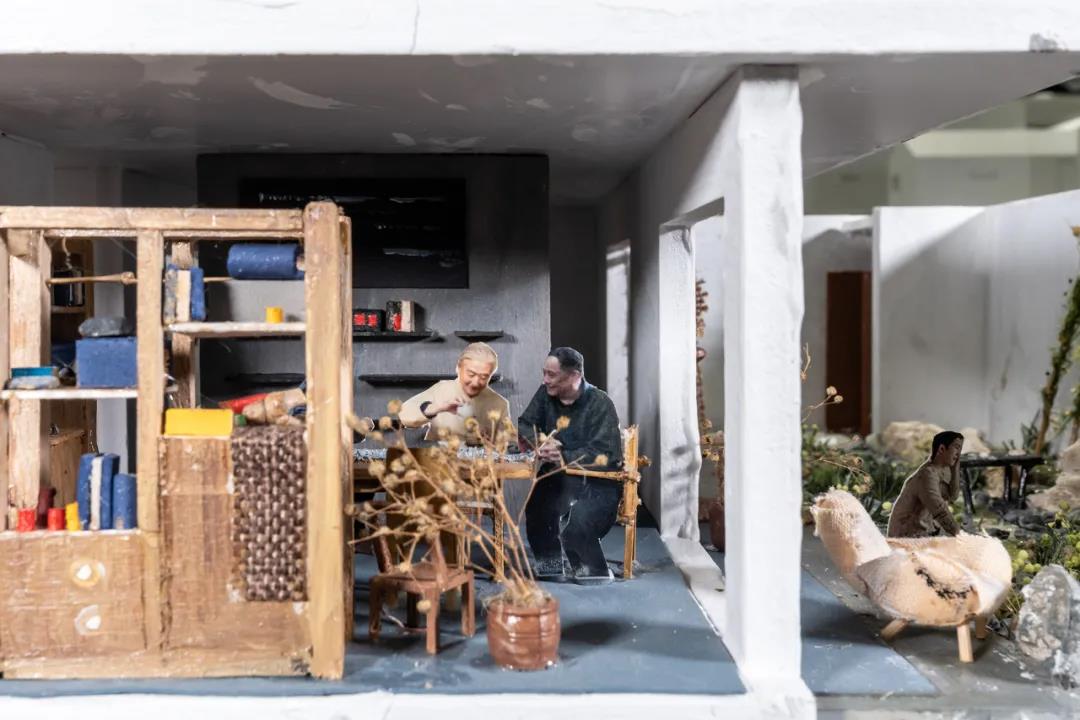
03
Reuse
of existing buildings
—
Stray
Bird Art Hotel · Songyang Chenjiapu
Architectural design:line+ & gad
Stray Bird Art
Hotel · Songyang Chenjiapu is a resort B&B converted from two traditional
houses. The traditional rammed earth walls represent the juxtaposed new and old
structures and alternate urban and rural lifestyles. For this reason, we choose
a model that dismantles the building structure vertically to display the usage
scenes horizontally in the exhibition.

Based on the
in-depth study of the local construction system of Songyang residential settlement,
we repair rammed earth walls with traditional manual techniques, update door
and window systems, and provide better building physical properties. The
interior of the building is a light skeleton built by light steel structures.
In order to adapt to the special construction environment in rural areas,
structural members and indoor partition walls are prefabricated in the factory
and assembled on site. Moreover, new usage functions and space quality of rural
architecture are implanted under the guidance of contemporary lifestyle.

The rammed earth
buildings juxtaposed with the new and old structures not only heal the
"rural nostalgia" of urban people, but also provide the material
basis for the development of "urban dream" for rural people. More
importantly, through the scientific reuse of existing buildings, the
traditional villages in which such buildings are located are protected as well
as are developing.

04
Creation
of public space
—
Teahouse
in Jiuxing Village
Architectural design:gad & line+
As its name implies,
Teahouse in Jiuxing Village is to create a pleasant place for tea tasting in a
watery fishing village with mountains, waters, and misty rain.

Maximizing the
landscape interface and integrating the building volume into the environment
are the two basic ideas of architectural design. Therefore, in the exhibition
design, we split the project model longitudinally to clearly show the
dissolution relationship between the building and the environment, and the
organization of the building itself. The complete bird's-eye view model is
embedded in the lower left corner of the building, showing the occlusal
relationship between the architectural form and the mountain from another
dimension. The rough concrete texture of the model also reproduces the special
material of wooden formwork concrete used in the construction of this project.
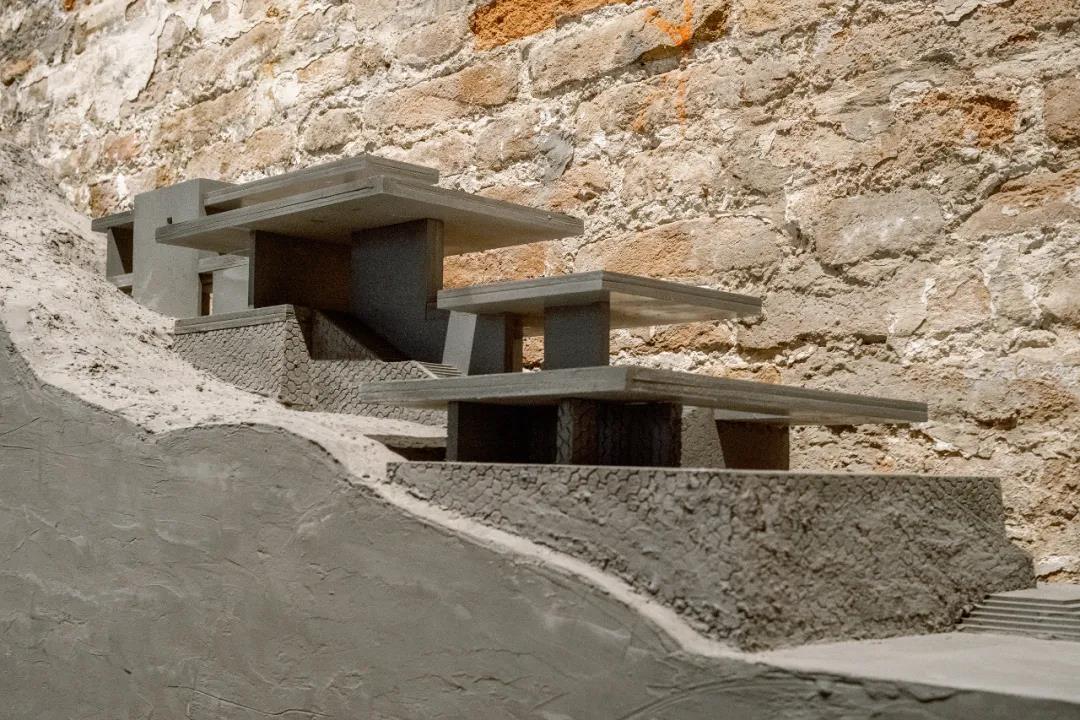
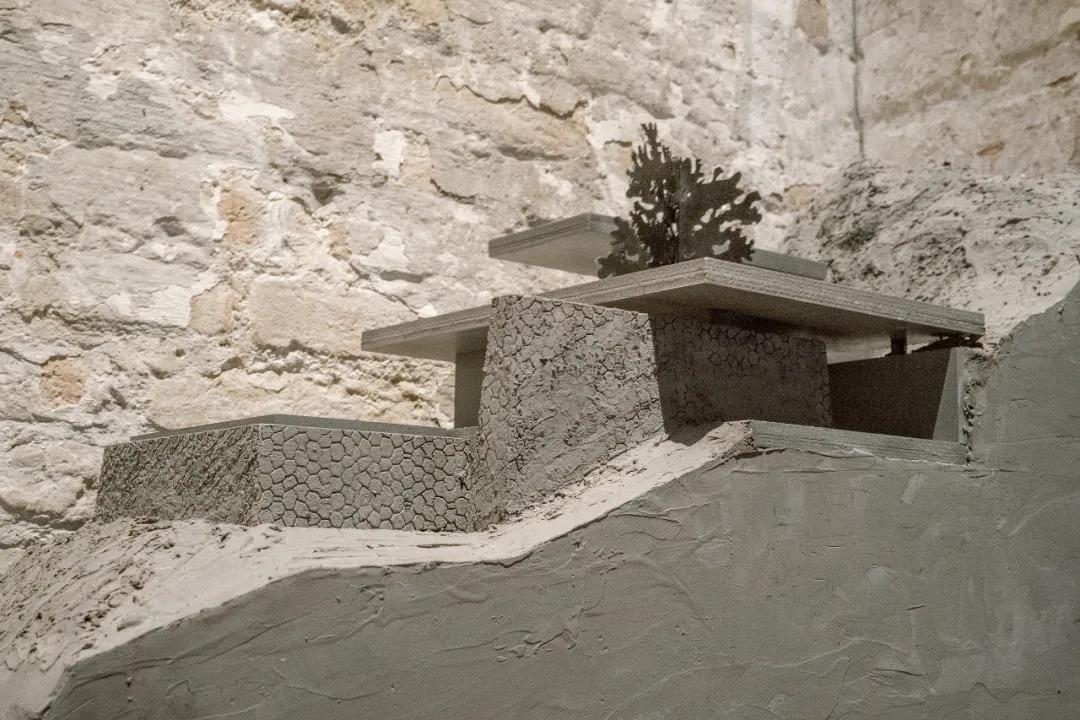
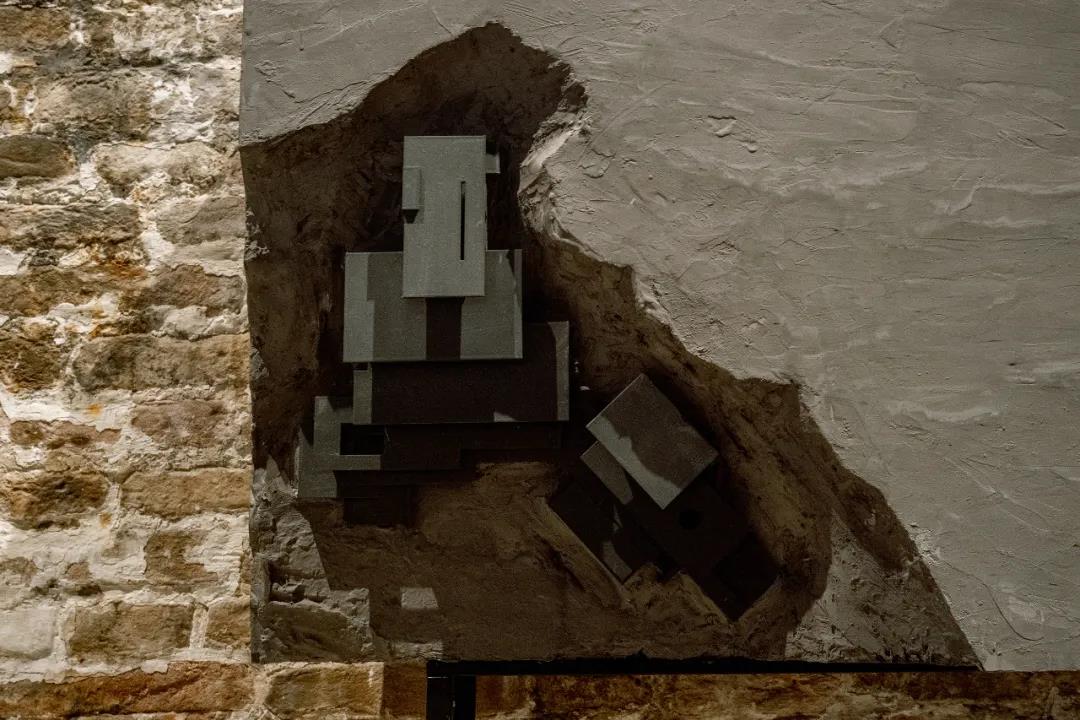
Compared with the
traditional sloped roofs, scattered layouts, rural materials, wooden
craftsmanship and other techniques used in common rural buildings, Teahouse in
Jiuxing Village presents another possibility of public space construction in
the typical rural landscape environment in Jiangnan region through the
adjustment to terrain, the disintegration of building volume and the rethinking
of materials.
05
Thoughts
on "Rural Nostalgia" and "Urban Dream"
—
From the
perspective of population flow and spatial agglomeration, in the process of
urban-rural interaction and integrated development, urbanization cannot be
separated from the inflow of rural people, and rural construction cannot be
separated from urban people's yearning for the countryside. "Rural
nostalgia" and "Urban Dream" are not only spatial appeals and
symbolic visions, but also group representations of the linkage of urban-rural
relations, and are also the core drive for the reconstruction of urban-rural
relations. Under the interaction between the needs of the crowd and the
architectural design, a multi-functional and multi-group gathering place is
formed. How to deal with the new demands of the mixed group for shared space
and cultural space has become our continuous concerns about the new mode of
crowd cluster in urban and rural areas in space production.
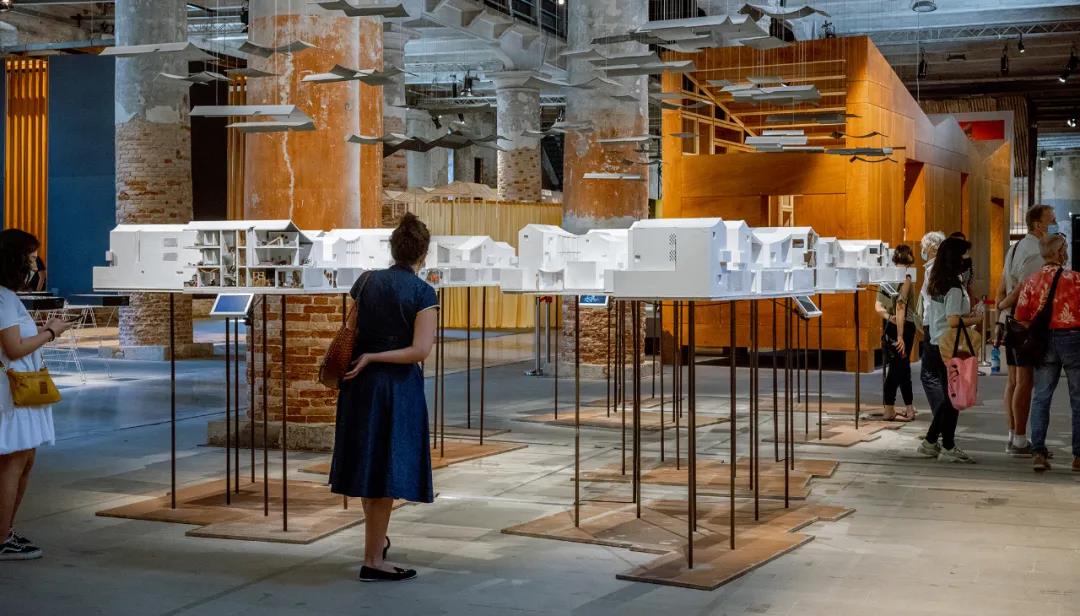
On the other hand,
compared with city, rural area is a more complex ecological system, with common
problems such as imperfect organizational structure. At this time, the identity
of the architect is no longer a passive, single, one-way problem solver, but an
active, composite and multi-directional organization leader, thus completing
the design-driven space authorization-not only the architectural design, but
combined with specific social context and policies, integrate multiple
resources, build a set of project operation procedures from planning and design
to construction and operation, so as to innovate a paradigm that promotes
development by architecture design. This is also our thinking and action in
response to the theme of "How will we live together".
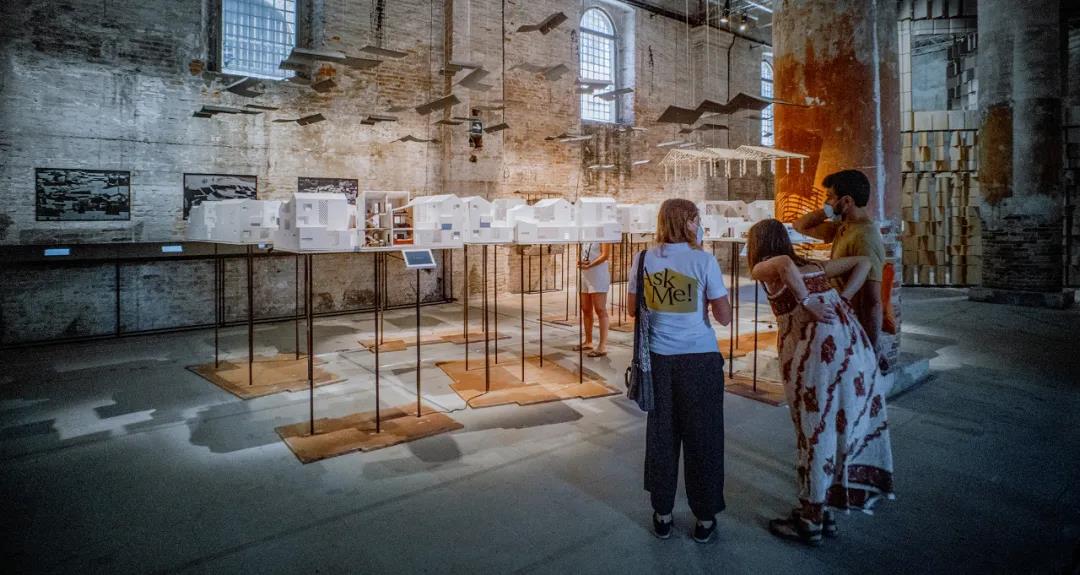
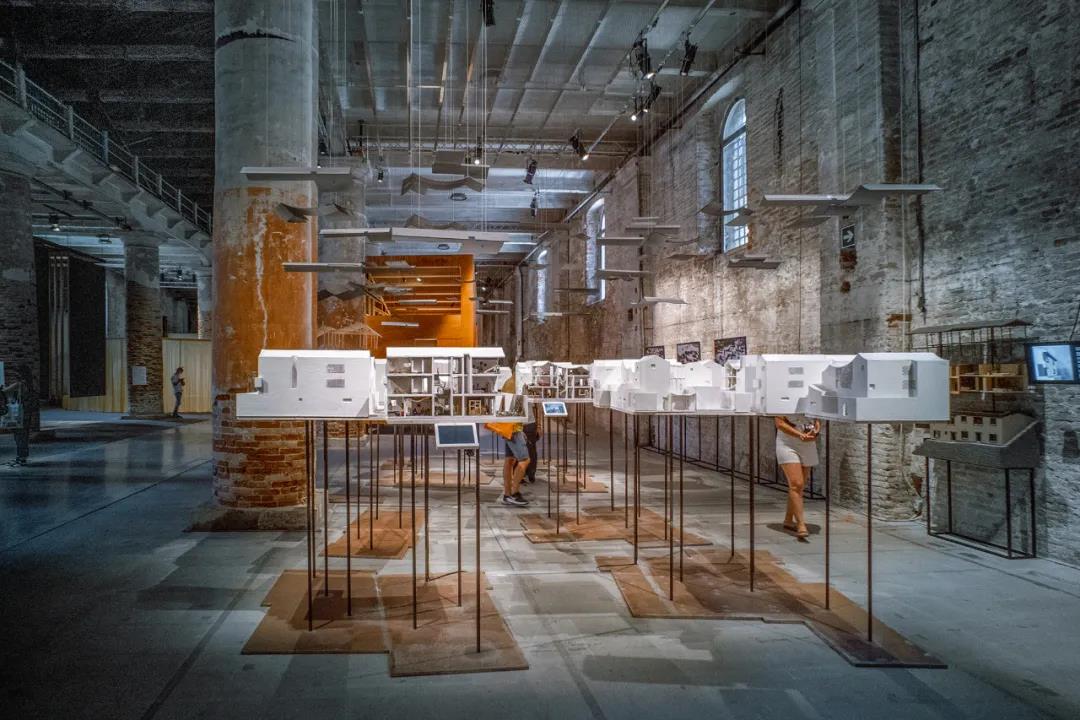
Project Rural Nostalgia | Urban Dream
Exhibition Theme exhibition of「How will we live together?」 in the 17th International Architecture Exhibition in Venice
Project Location Arsenale, Venice, Italy
Design Time 2019.09-2021.04
Exhibition Area 106 ㎡
Exhibitor / Lead Designer Fanhao Meng
Design Principal Yaliang He, Hao Xu
Design Team Jun Zhu, Hao Deng, Zhenliang Ge, Yubin Wang, Shu Xing, Xinyu Wang, Dan Tu, Yinze Li
Project Executive Yi Fang, Yaliang He
Documentary ZuoJing Studio, Xi Chen, Stray Bird Art Hotel
Video Xinhui Liu, Yufan Chen, Fancheng Shi, Sitao Fang
Miniature Model Making Fancheng Shi, Shiyuan Lou, Sitao Fang, Yang Sun, Yuhui Xue, Shudi Sun, Yufan Chen, Sixu Tao, Siyan Tao, Yimin Liu
Building Model Making Hangzhou Tianhan Architectural Modeling Design Co., Ltd.
On-site Executive Xiao Yang
Photography Xuanzhu Liu, Xi Chen, Global Knowledge Lei Feng, Xiao Yang