

Recently, the iFLYTEK AI Headquarters Campus (Phase 1), designed through an integrated approach by the architectural, interior, and landscape teams led by Meng Fanhao, Co-Founder and Chief Architect of line+, was officially inaugurated. As a local Chinese design firm, line+ secured the opportunity to create a global headquarters campus for a leading domestic tech enterprise amid intense competition. Under the client's commission, Meng Fanhao served as the principal creator and executive chief architect, overseeing the collaborative work across multiple disciplines, including planning, architecture, interiors, landscape, facade, and lighting, managing the entire process from concept to realization.
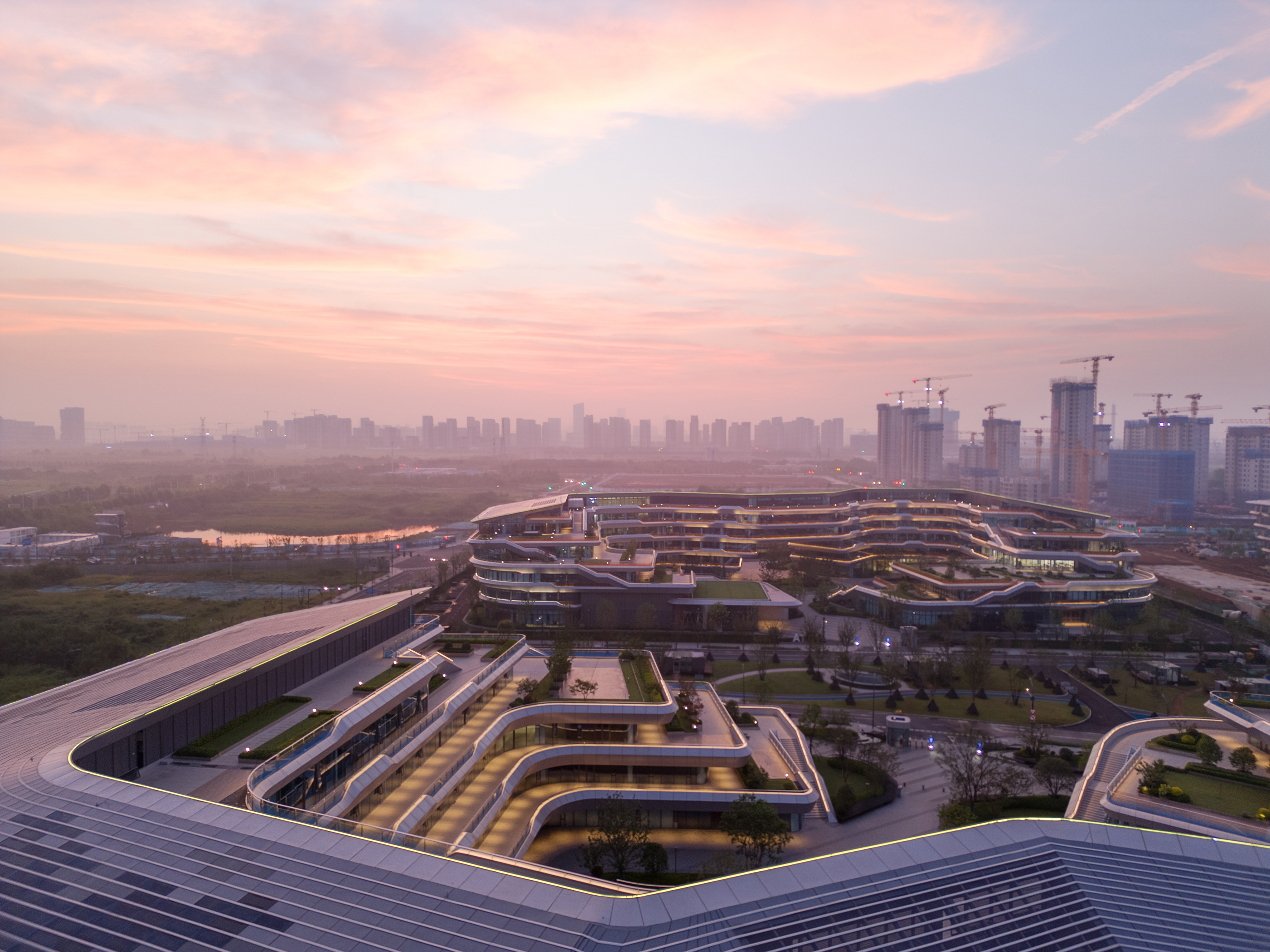
“I envision the iFLYTEK Headquarters Campus as a city park open to the public, a vibrant creative campus, and a nurturing home for a sense of belonging.”
--Meng Fanhao
Project Name: iFLYTEK AI Headquarters Campus
Architectural, Interior, and Landscape Design Firm: line+ studio
Client: iFLYTEK Co., Ltd.
Chief Architect/Project Principal: Meng Fanhao
Design Team (Competition Phase): Zhu Min, He Yaliang, Chen Guanxing, Xing Shu, Huang Ye, Li Jing, Wang Yubin, Xu Hao, Huang Jiaofeng, Zhang Erjia, Li Renjie, Liu Chao, Pan Yiming, Shi Yuhang, Chen Bin, Shen Rui, Xu Yifan, Ji Xin, Ye Huazhou, Ge Jiaqi (Architecture); Zhu Jun, Zhang Sisi, Yang Li, Ge Zhenliang, Deng Hao, He Yukuang, Fan Xiaoxiao, He Zhiyi, Lü Siqi (Interior); Li Shangyang, Lu Yuping, Chi Xiaomei, Li Jun (Landscape)
Design Team (Implementation Phase): Zhu Min, Li Xinguang, He Yaliang, Chen Guanxing, Hao Jun, Xu Yifan, Liu Chao, Li Hang, Li Jing, Huang Yukun, Huang Ye, Shi Yuhang, Xu Hao, Xing Shu, Li Renjie, Lin Yu, Zhang Wenxuan, Hong Yang (Architecture); Jin Yuting, Su Kelong, Ye Xin, Liang Guoqing, Zhang Sisi, Deng Hao, Ge Zhenliang, He Yukuang, Yang Li, Fan Xiaoxiao, He Zhiyi, Wang Ziyi (Interior); Li Shangyang, Lu Yuping, Jin Jianbo, Zhang Wenjie, Rao Feier (Landscape)
Diagram Drawing: Yang Hanyue, Huang Hanyi
Architectural Construction Drawing Firm: Shanghai Waterstone Architectural Planning and Design Co., Ltd., Qingdao Beiyang Architectural Design Co., Ltd.
Landscape Construction Drawing Firm: Zhejiang Lansong Landscape Design Group Co., Ltd.
Interior Collaboration Firm: Suzhou Jin Tanglang Architectural Decoration Co., Ltd., CCD Hong Kong Cheng Zhong Design Office
Lighting Consultant Firm: Tongji Design Group (TJAD) Architectural Lighting Institute
Traffic Consultant Firm: Shenzhen Urban Traffic Planning and Design Research Center Co., Ltd.
Curtain Wall Consultant Firm: Hangzhou Zhongchuang United Architectural Technology Co., Ltd.
Project Location: Hefei, Anhui
Building Area: 84,627.84 m² (above ground), 42,361.1 m² (underground)
Design Period: November 2021 - November 2022
Construction Period: March 2022 - August 2024
Structure: Frame Structure, Steel Structure
Materials: Glass, Aluminum Panels, Photovoltaic Roof
Photography: Arch-Exist Photography, AOGVISION, line+

The iFLYTEK AI Headquarters Campus, located in Hefei High-tech Zone, spans over 200 acres with a total construction area of approximately 400,000 square meters. Once completed, it is expected to house 15,000 industry and R&D personnel. line+ modernized and reinterpreted the cultural intelligence of tech enterprises, creating flexible spatial types and rich environments that accommodate diverse architectural functions and usage scenarios, promoting a sustainable office environment to support iFLYTEK's long-term growth.

Under the holistic urban design and forward-thinking concepts of integrated city-industry development, the iFLYTEK AI Headquarters Campus serves as a key component of the "One Core, Two Parks, One Town". It is positioned to activate the growth of the High-tech Zone and establish itself as a significant hub for AI technology innovation and an emerging industry cluster.



01
Super Cell of the iFLYTEK City
A Forward-Thinking Concept for Integrated City-Industry Development
In 2014, iFLYTEK launched the "iFLYTEK Super Brain Plan" to advance AI from "listening and speaking" to "understanding and reasoning." In 2022, the "iFLYTEK Super Brain 2030 Plan" was introduced, focusing on enabling AI to acquire knowledge, learn, and evolve across industries such as education, healthcare, automotive, industrial internet, and the metaverse.

△"iFLYTEK Super Brain" Concept
The "supercell" urban development concept is inspired by the influence of artificial intelligence across various industries and the connection between the "iFLYTEK Super Brain" and biological logic. A "cell" acts as a spatial prototype that proliferates and forms specific "cell clusters," gradually differentiating into diverse architectural functions. This creates a self-growing, self-circulating, and self-repairing organism. In line+'s long-term vision, the "supercell" relationship can expand to broader areas and more complex functions, overlaying the urban foundation to develop a hyperlinked, conductive, and adaptable urban system.

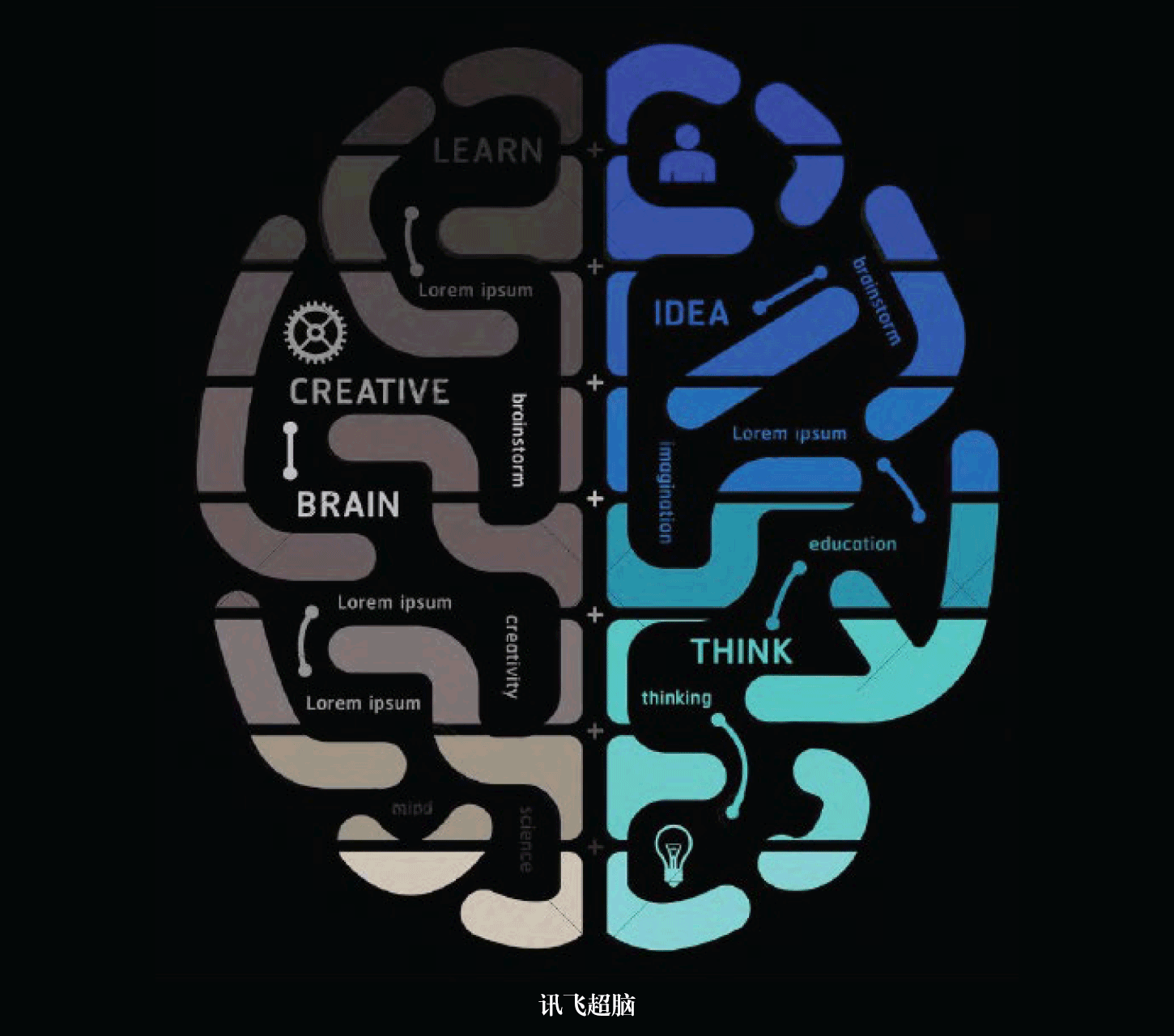
△ "Supercell" Concept
Over the three years of project development, extensive discussions with the client led to multiple proposals that considered feasibility, costs, and various factors. This iterative process refined the details, resulting in a high-quality and well-executed project. Currently, the A1 and A2 office buildings in Phase One, located on the northern side of the site, are now in use, with Phase Two expected to be operational next year.
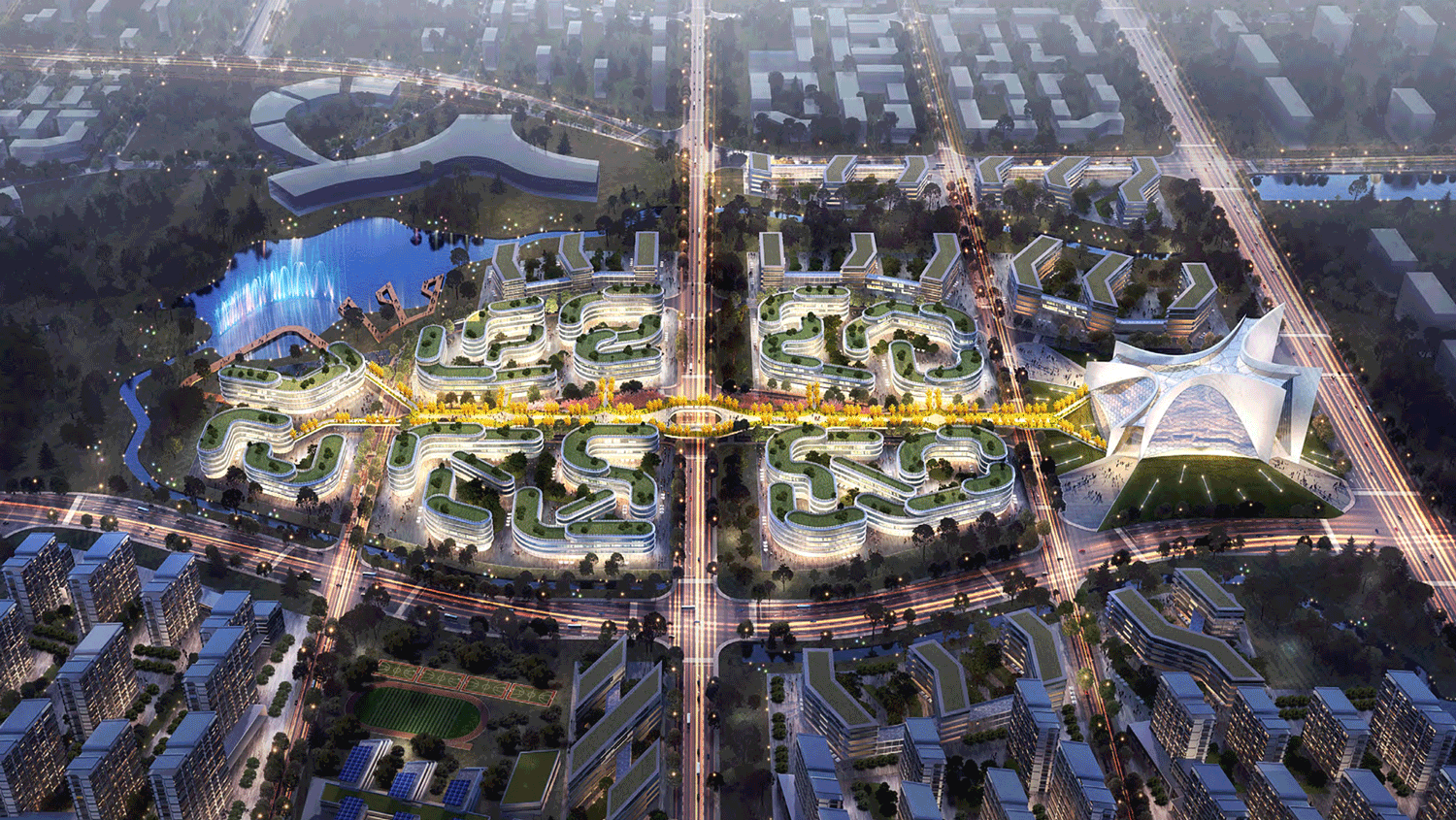 △ Multiple Rounds of Proposal Development
△ Multiple Rounds of Proposal Development
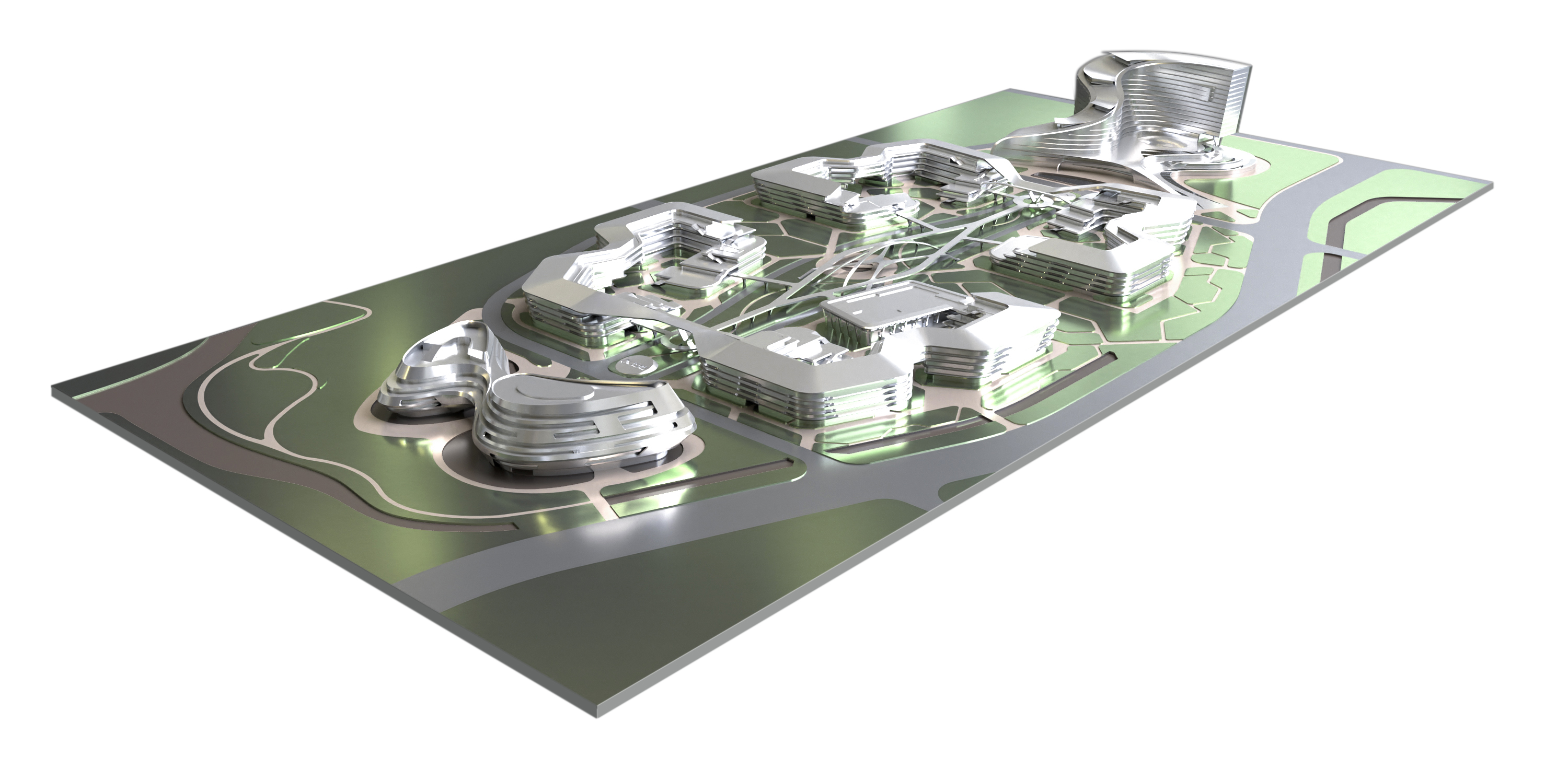
△Model Photos

△ Master Plan
02
Park, Campus, Home
Prioritizing Urban Design, Compound Scale Layout

City Park
For the site-specific design, line+ approached the project from an urban design perspective, reorganizing regional resources like transportation, landscape features, public spaces, and community demographics. Situated in a new city with its original natural characteristics, the iFLYTEK AI Headquarters Campus, as the first and largest complex, will help shape the urban environment. Therefore, line+ introduced the "Park X (Headquarters in the Park)" concept, prioritizing the park itself, with the headquarters built within it.




The project site is divided into four sub-parcels by city roads. To bridge the gaps between these parcels and realize the open "park" concept, lead architect Meng Fanhao convinced government authorities to optimize the zoning regulations. This included an overall underpass for the Shawan Road section between the northern and southern parcels, as well as partial underpasses for the main entrance roads, ensuring the park's integrity and a complete pedestrian system within the campus.
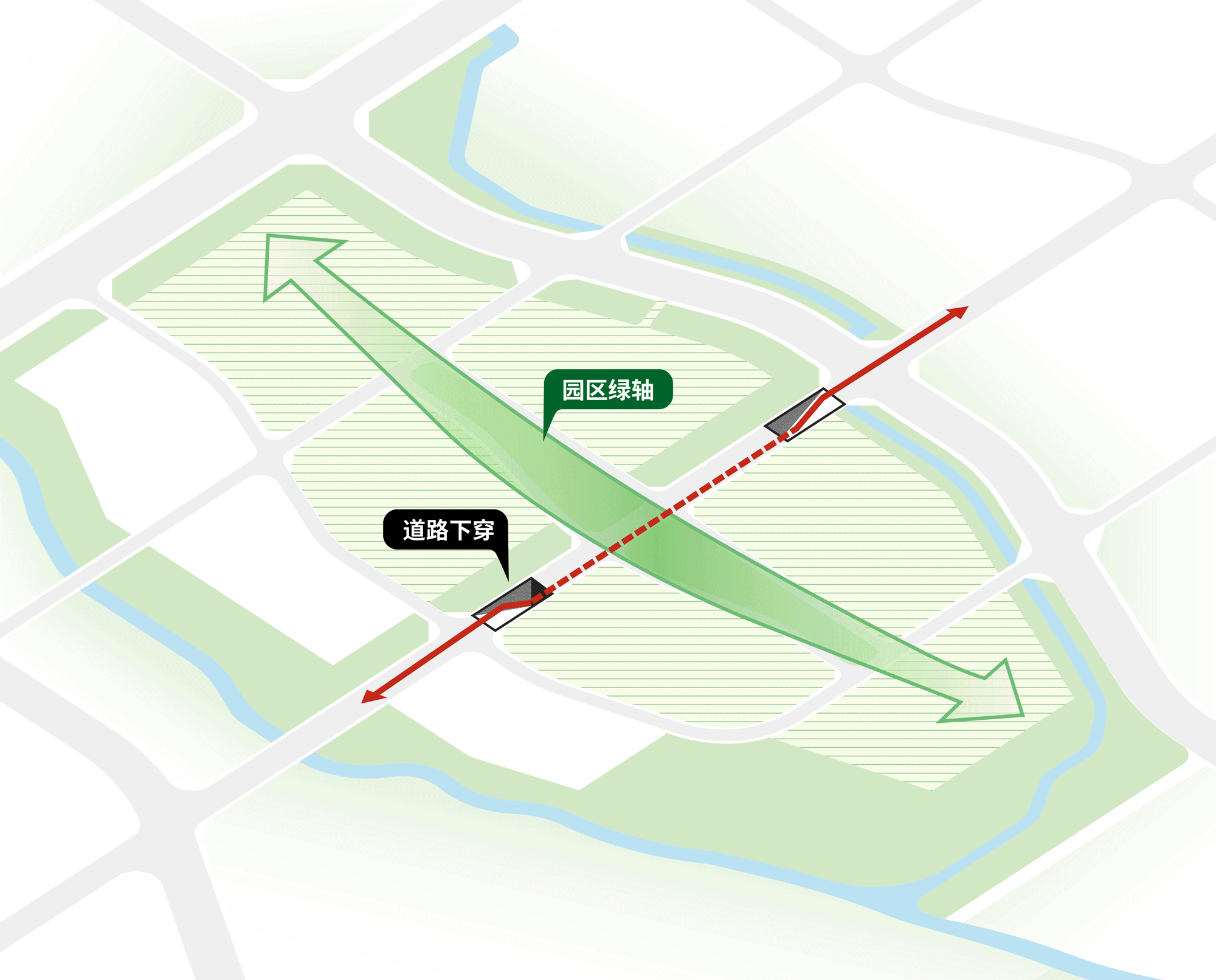 △ Planning Generation Diagram
△ Planning Generation Diagram
Headquarters Campus
In the early stages of the project, Mr. Liu Qingfeng, Chairman of iFLYTEK presented a diverse set of needs and spatial concepts, including sunlight and nature, goodwill and harmony, simplicity and transparency, as well as creativity and inspiration. Drawing on the deep connection between iFLYTEK and the University of Science and Technology of China, line+ proposed the "Campus X (Future Campus-style Headquarters)" spatial concept.

△ Campus X Spatial Concept
The "campus" serves as a spatial model based on student behavior, aligning with iFLYTEK's vision centered around young talent. "Campus X" draws from the classical axial layout of traditional institutions, emphasizing a sense of sequence and ritual, while also embracing the contemporary spirit of innovation, independence, and openness to create a future campus-style headquarters.
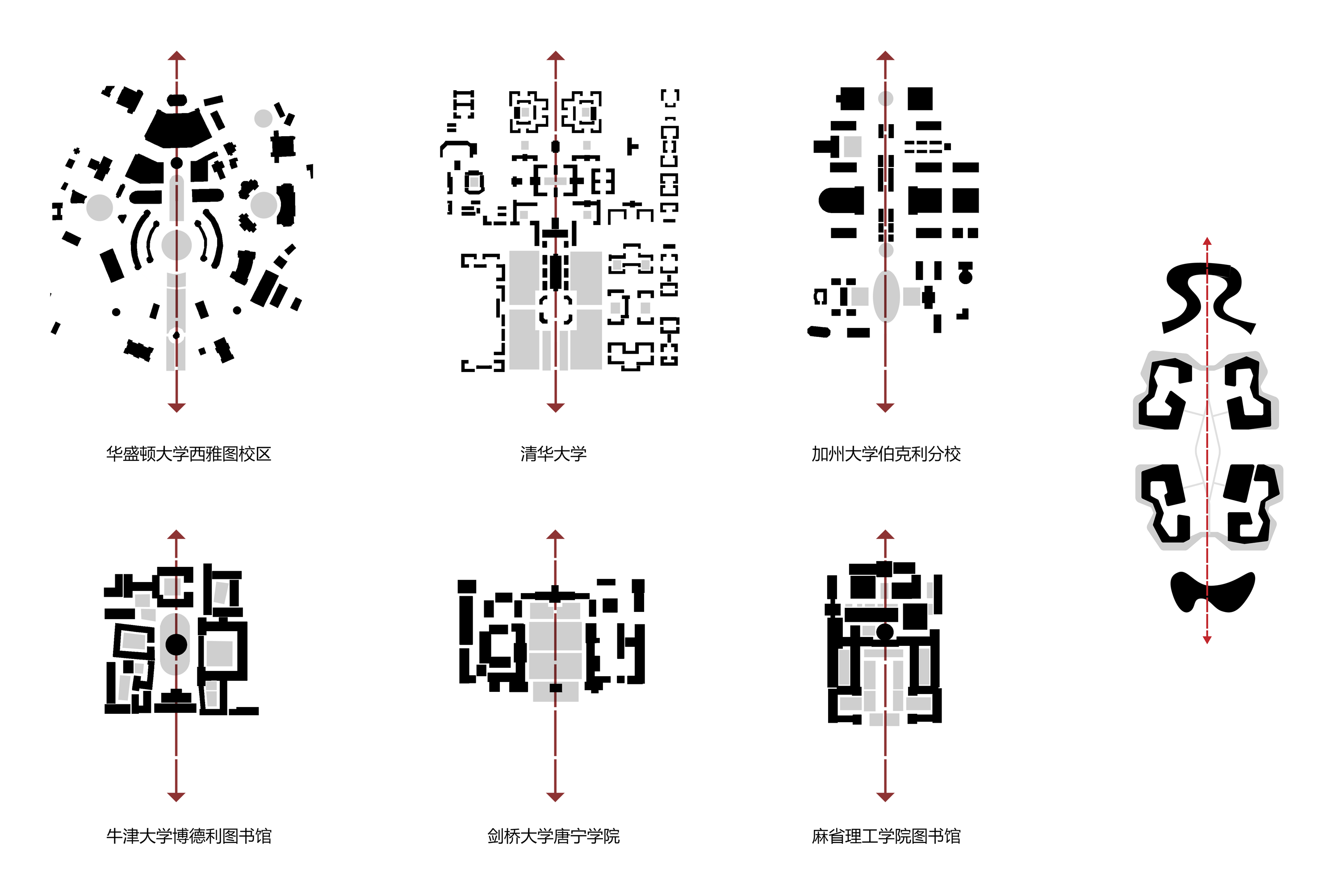
△ Campus X Planning Concept
Spiritual Home
The well-being of iFLYTEK employees is another key focus of the project design. By integrating human-scale spaces, such as the cafeteria, sports center, and Spark Space, within the large, iconic architectural volumes, the design accommodates diverse activities and fosters a vibrant, inspiring campus atmosphere. Additionally, incorporating leisure, entertainment, and social spaces within the offices further creates a unique spiritual home for iFLYTEK employees.


03
Headquarters in the Park, Park within the Headquarters
The four streamlined structures not only release ample internal landscapes but also create a dual ecological significance for the site—serving as both an urban park with expansive views and a green, sustainable office environment. The office buildings utilize a strategy of vertical development and horizontal connections, combining group structures with public levels. This design allows for independent operation while sharing essential facilities, minimizing necessary travel distances and enhancing efficiency.

In shaping the office units, features such as continuous terraces, rooftop tracks, and solar panels are integrated to maintain the ecological and engaging qualities of the buildings, blending the office environment with the vibrant park life.
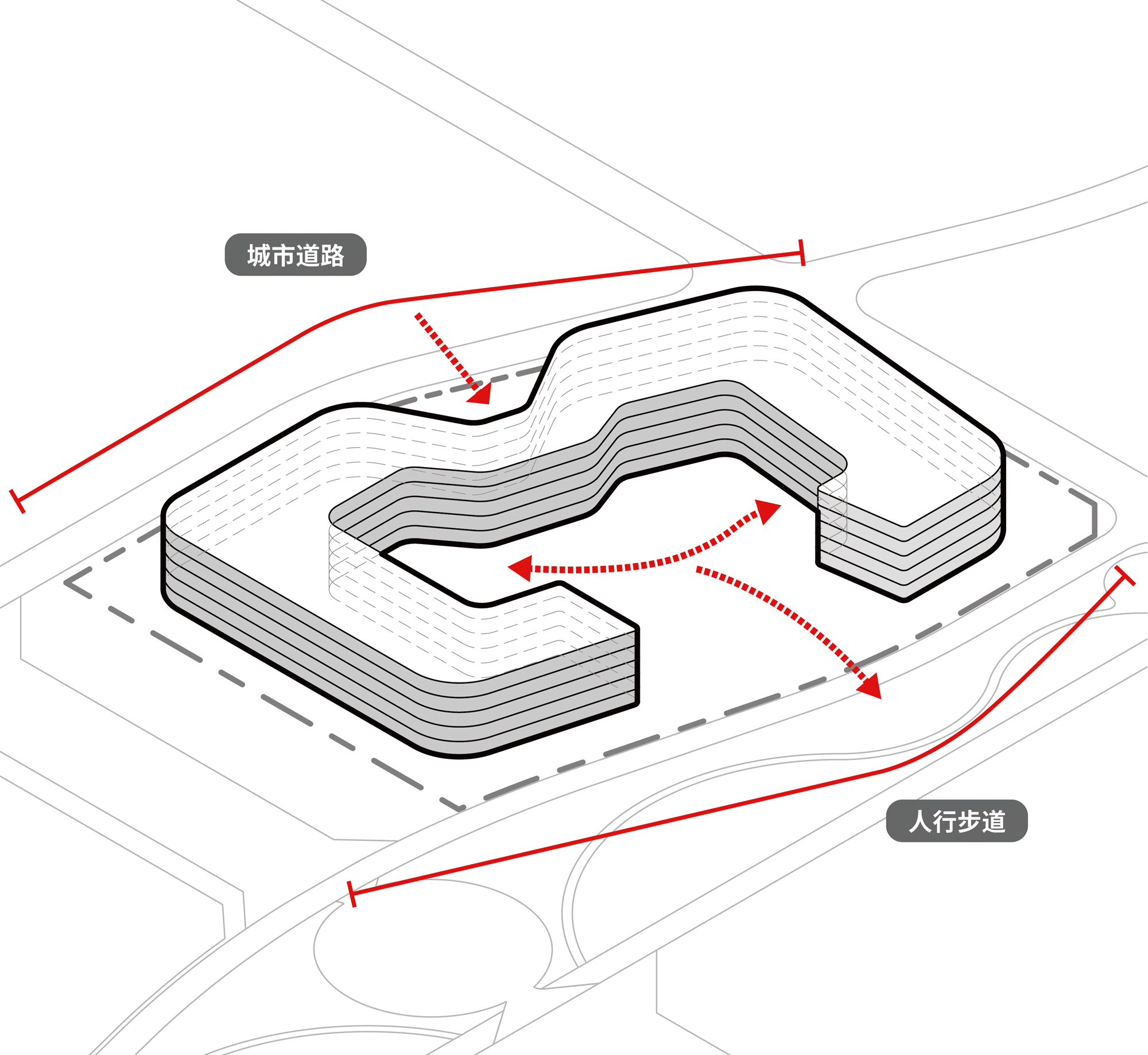
△ Office Building Volume Generation Analysis



The terraces, lobbies, and aerial tracks in the office area, along with the central ecological corridor and landscape installations, contribute to a comprehensive urban art park. This creates a new experience of exploring a park and viewing exhibitions within a tech company setting.





04
Functional Modularization, Spatial Openness
The office space continues the architectural philosophy and design language, creating diverse, flexible, and boundary-less shared environments that stimulate creativity and enable efficient collaboration. By dividing the interior into four primary functional modules—office, meeting, recharge, and communication—the design balances standardization with richness to create new possibilities.

△ Modular System

The public areas are organized around the southern and northern atriums, both reaching nearly 25 meters in height. The northern atrium features a "shared theater," centered on a sculptural staircase that encourages interaction and supports various activities through tiered seating.



 △ Northern Atrium
△ Northern Atrium
The southern atrium serves as a "cohabitation square," enhanced by accessible passageways that promote interdepartmental communication. Numerous communication spaces scattered along these corridors act as intersections for interaction and recharging, enriching the spatial experience.
 △ Southern Atrium
△ Southern Atrium
The layout of the large office area is adaptable to different departmental needs, facilitating a shift from matrix to flexible arrangements and from independence to openness. This includes various meeting spaces for focused discussions, distributed meetings, and open dialogues, accommodating different scales and privacy levels.
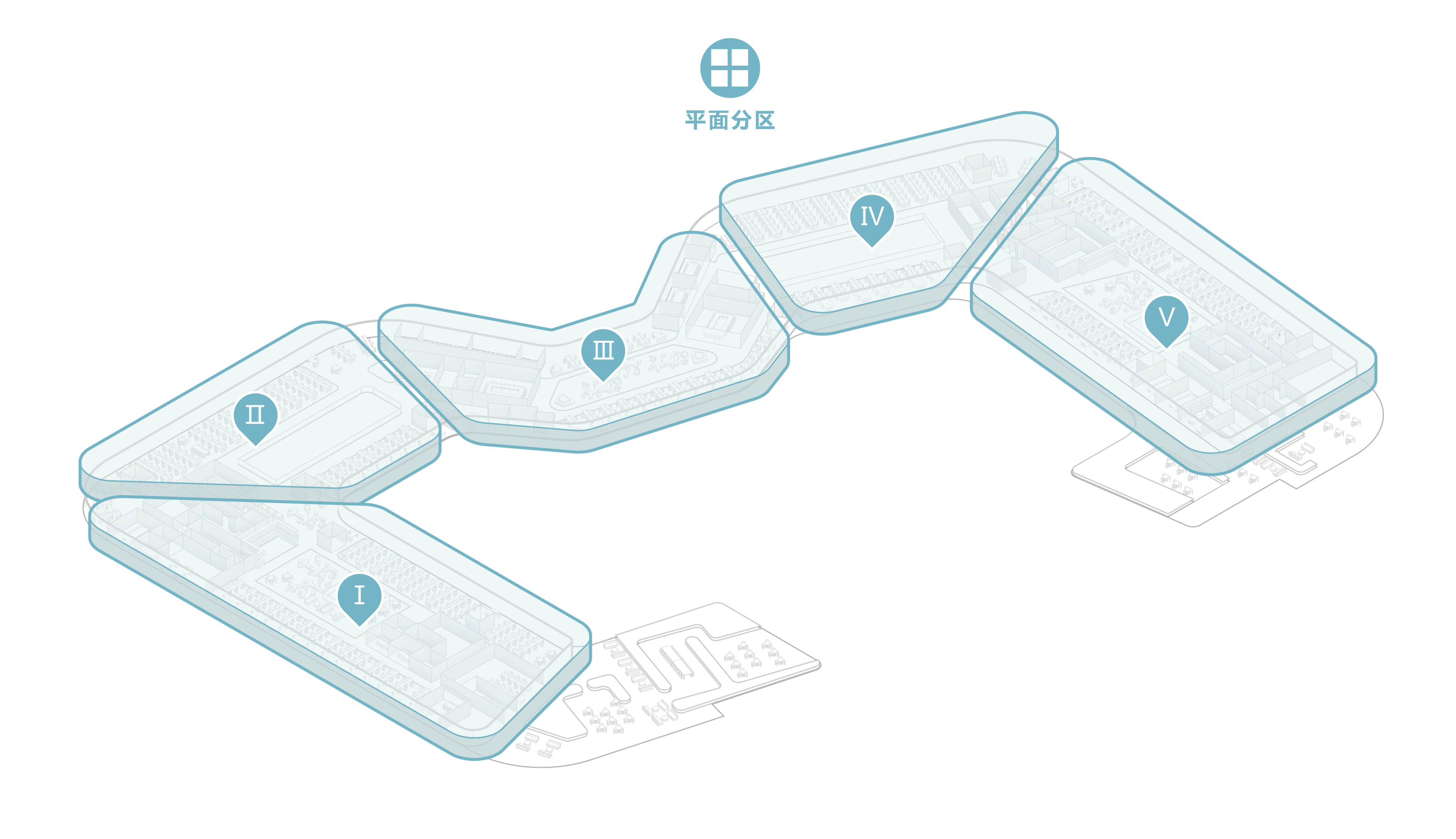
△ Indoor Unit Analysis

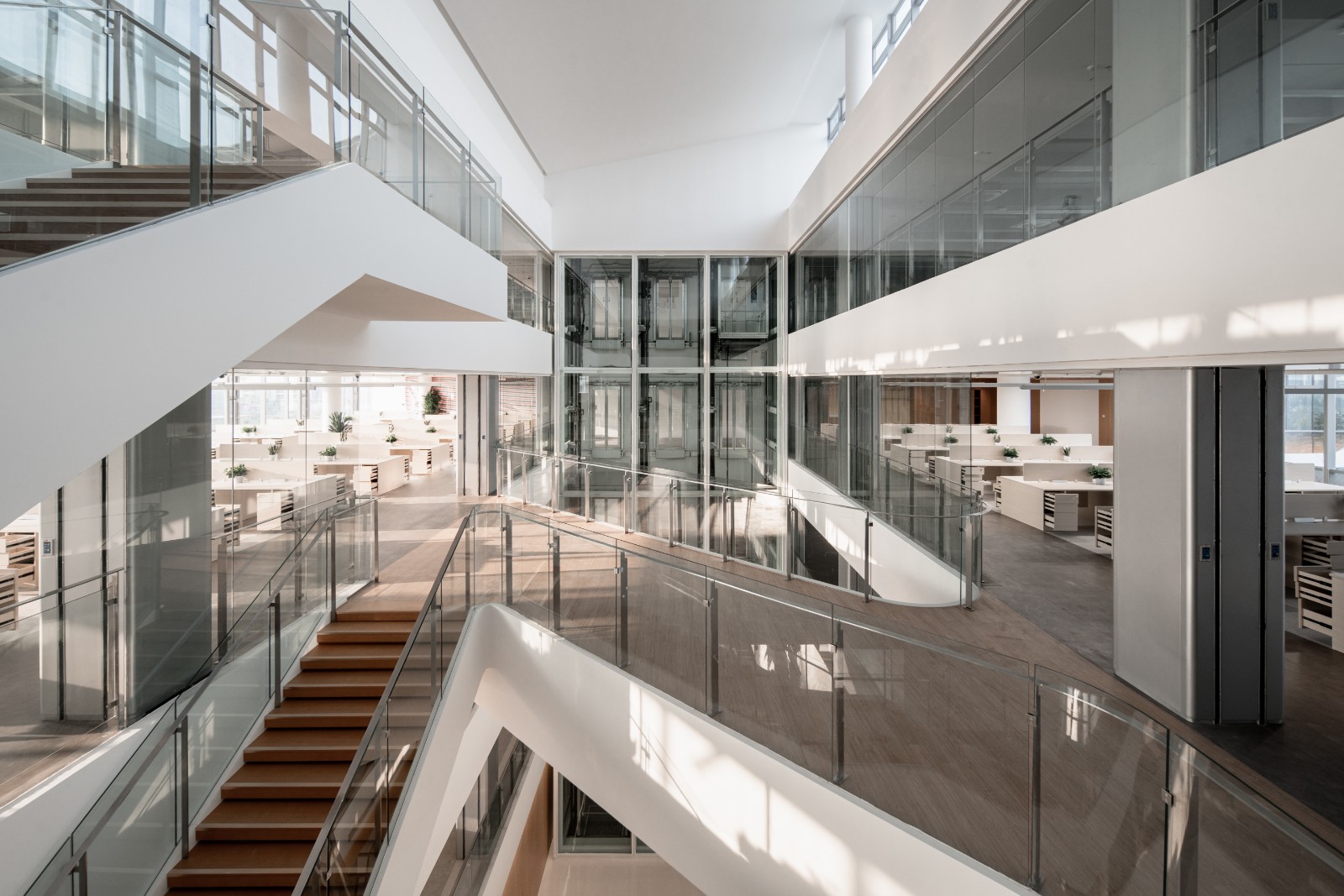
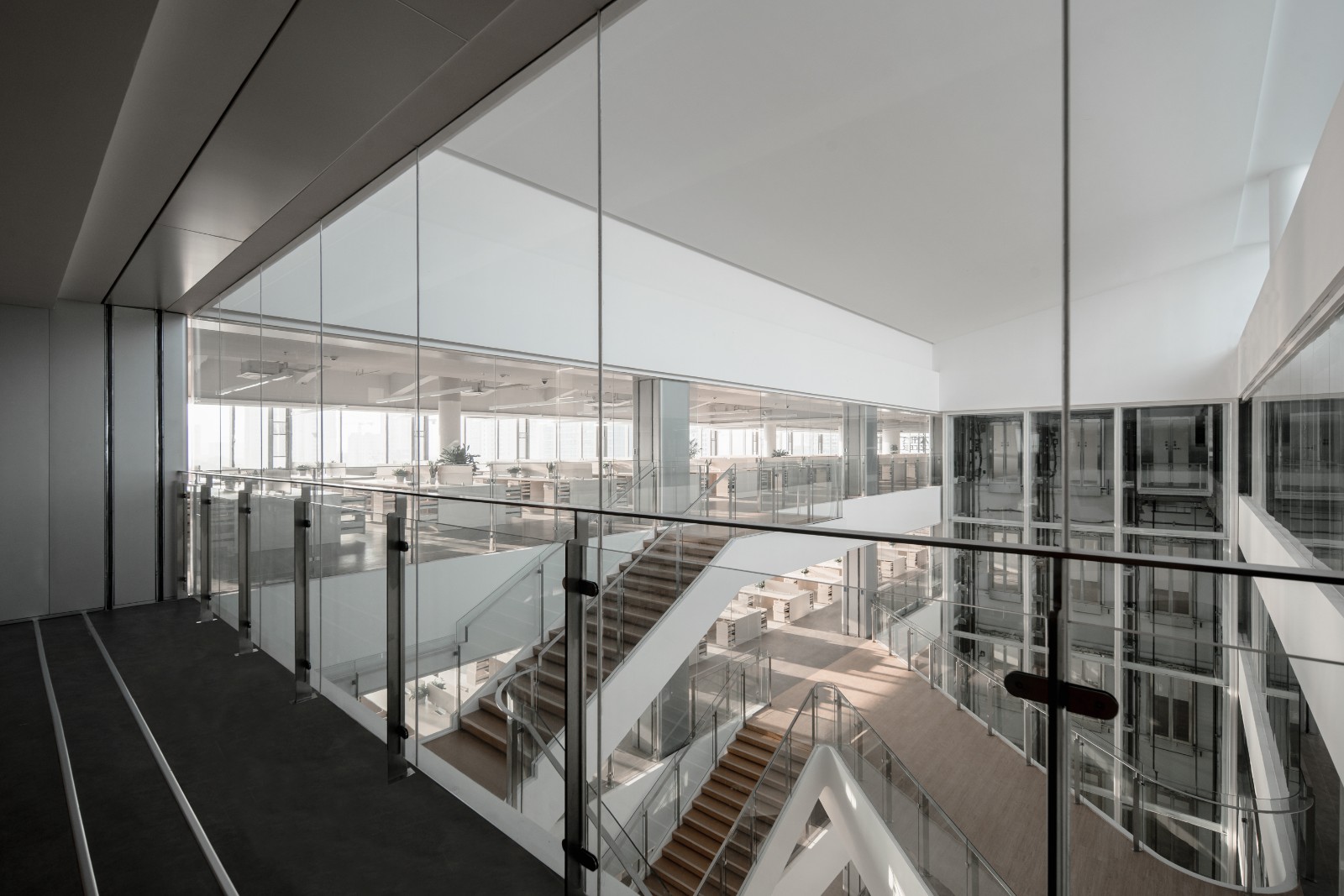
△ Interior Space
line+ envisions future office spaces as ecological, sustainable, intelligent, and rich in multi-experiential social scenarios, providing spatial support for innovative collaborative work models and enhancing employee experience.
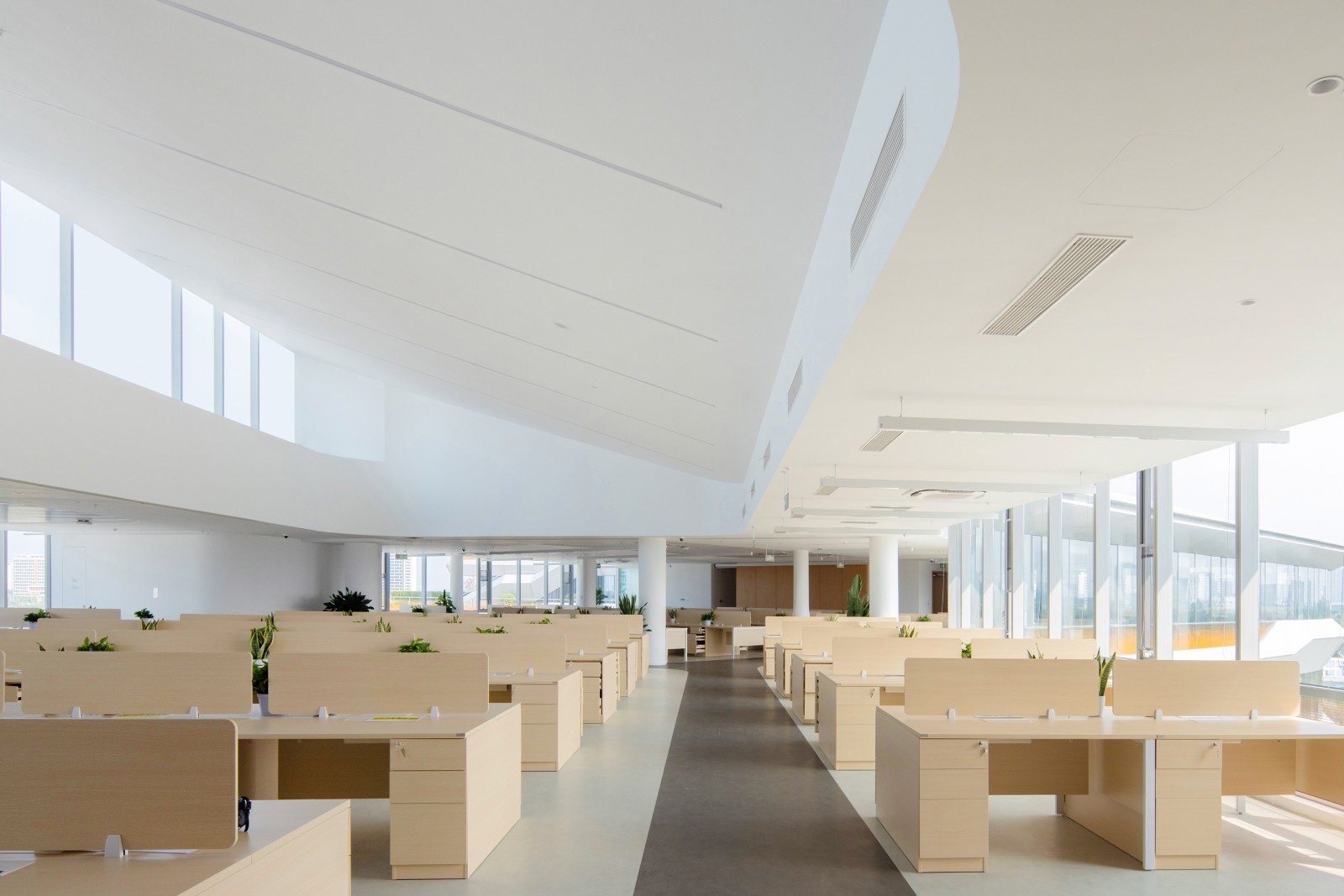
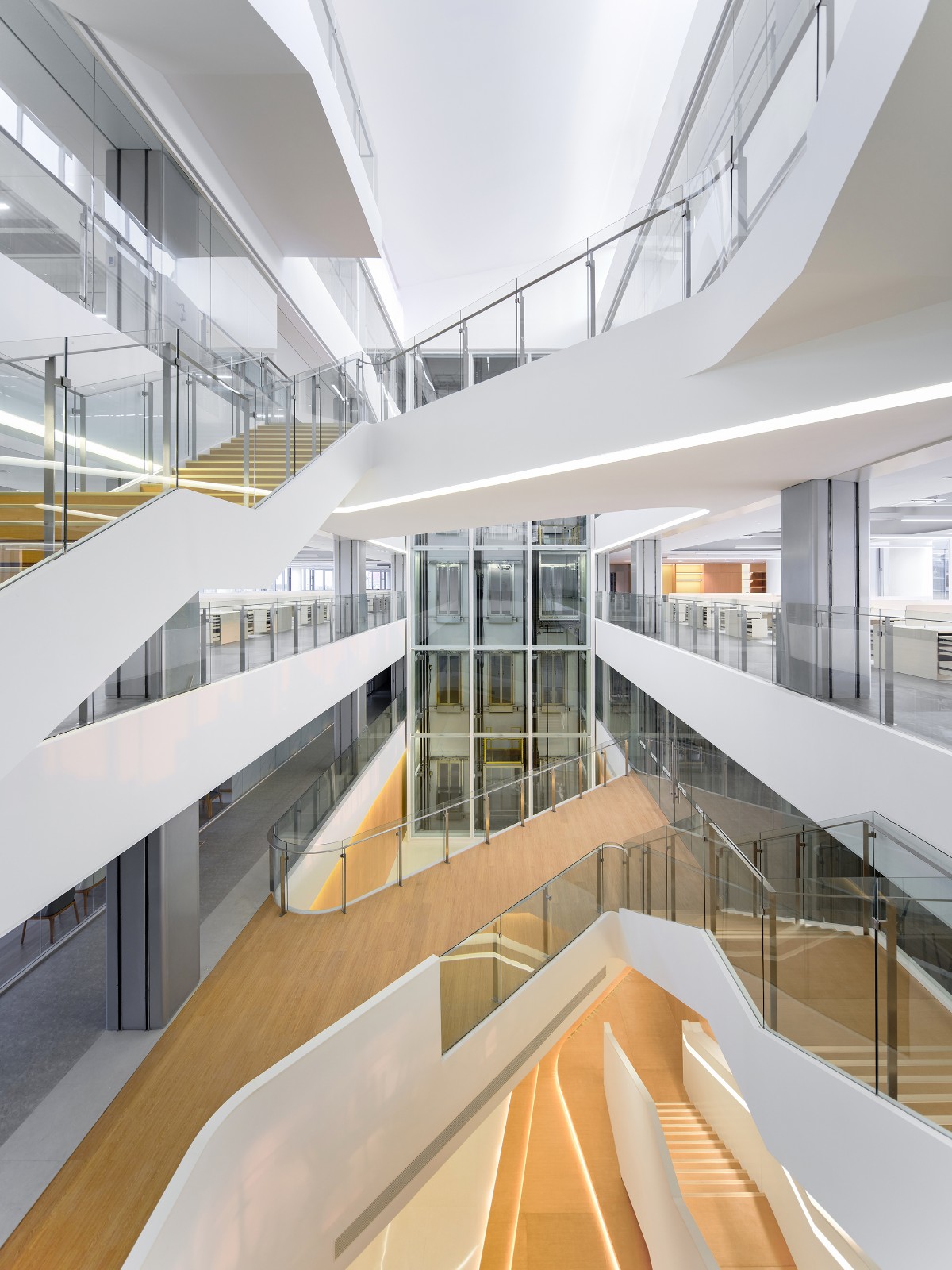
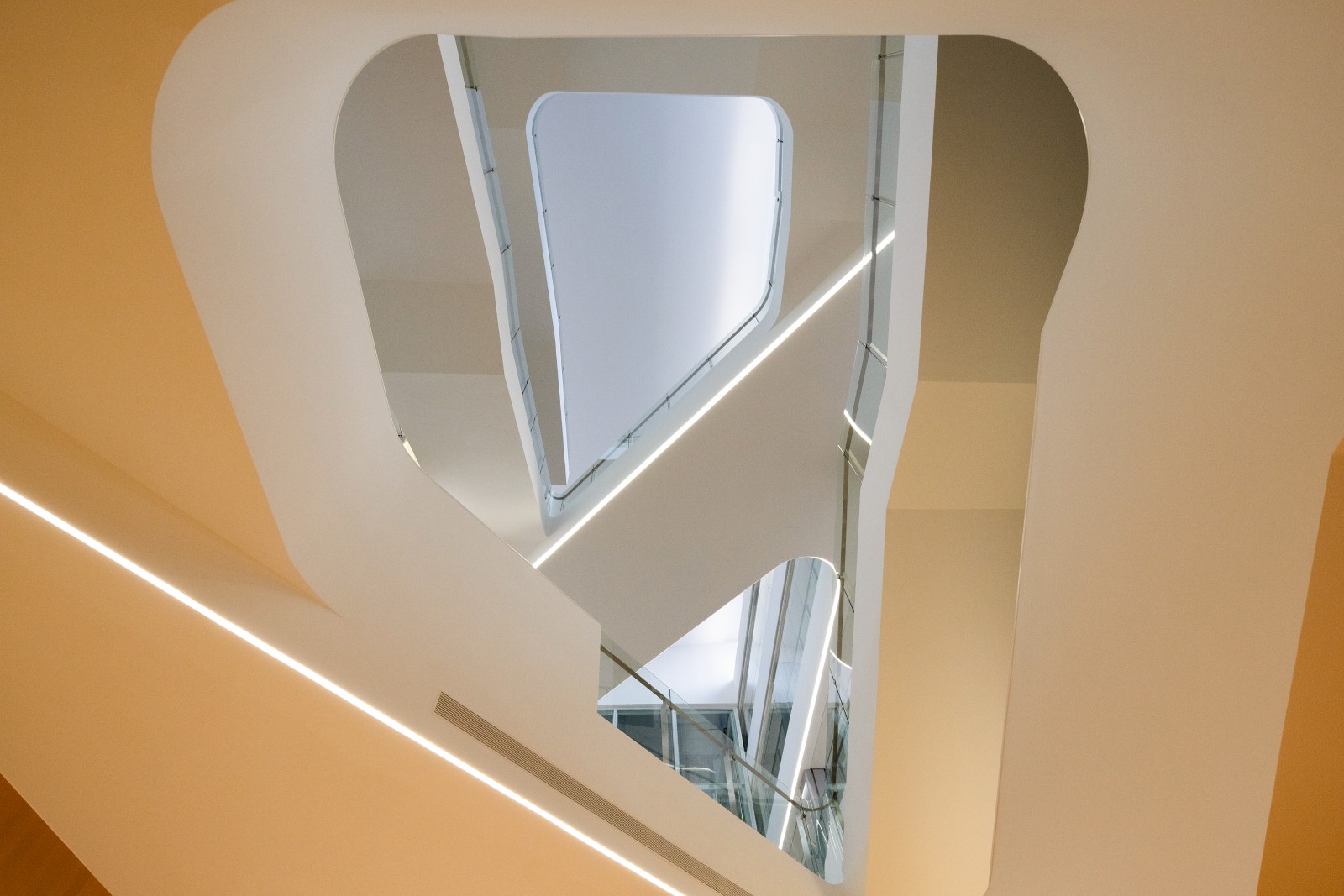
05
iFLYTEK's New Image
China's artificial intelligence has entered the international top tier, with companies like iFLYTEK influencing global technological development. The design process for iFLYTEK's headquarters involves the task of establishing a new image for this cutting-edge tech enterprise.
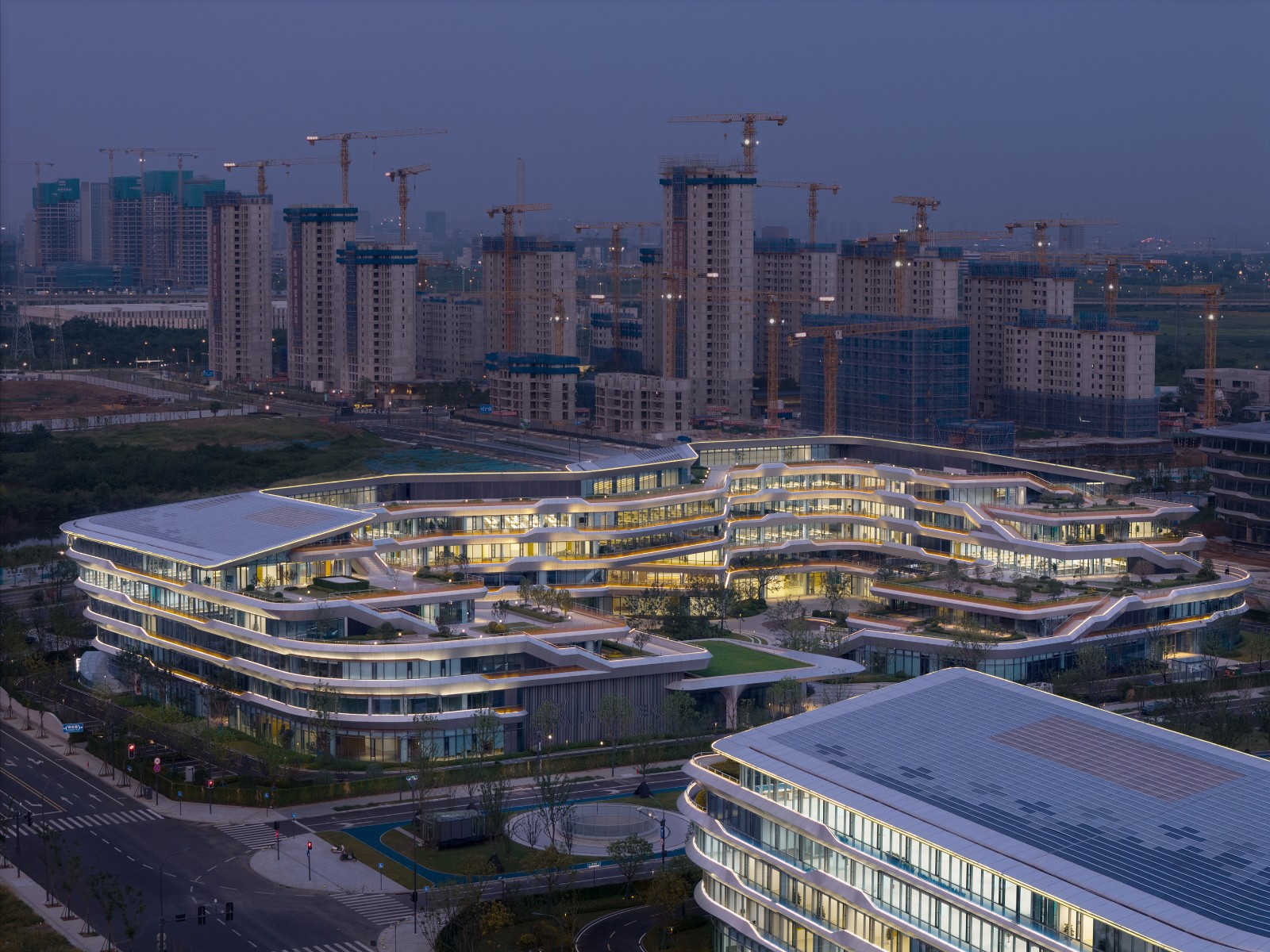
line+ believes that the futuristic interface of technology showcases the company's identity as a tech leader, but on a deeper level, it embodies meaningful place-making, aligning with iFLYTEK's grand vision of "building a better world through artificial intelligence." In an Eastern context, "a better world" signifies harmony and unity—reflecting the harmonious relationships among people, places, and architecture, as well as the interplay between high-tech exteriors and human-centered ecological experiences.
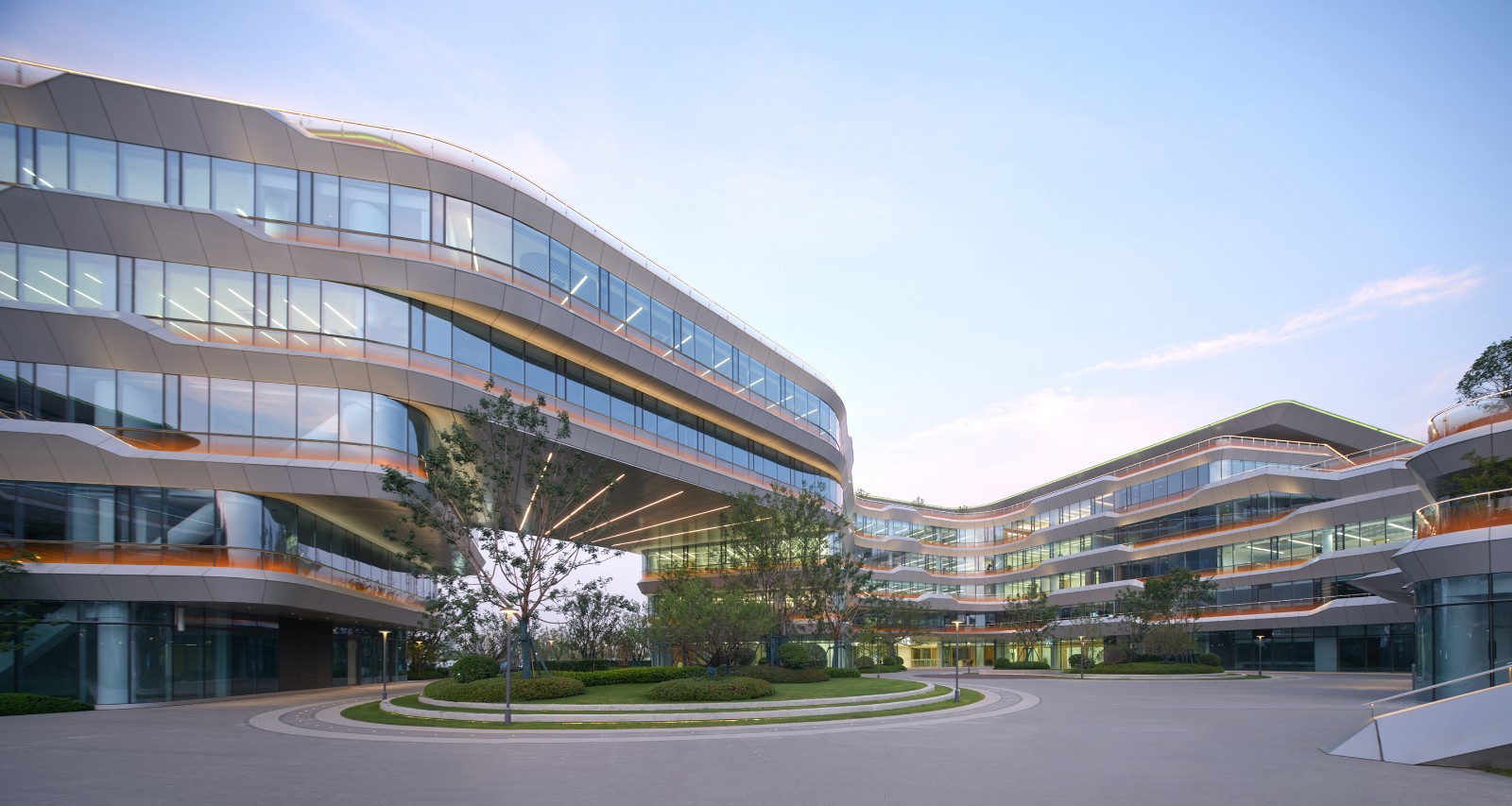


The architecture employs a differentiated strategy for its internal and external interfaces. The exterior presents a high-tech image with large-scale tension, while the interior integrates small-scale ecological gardens. The facade design simplifies complexity, maintaining a horizontal linear language and utilizing modern materials such as anodized aluminum panels, colorful glazed glass, and Low-E ultra-white glass to convey a sense of futurism.
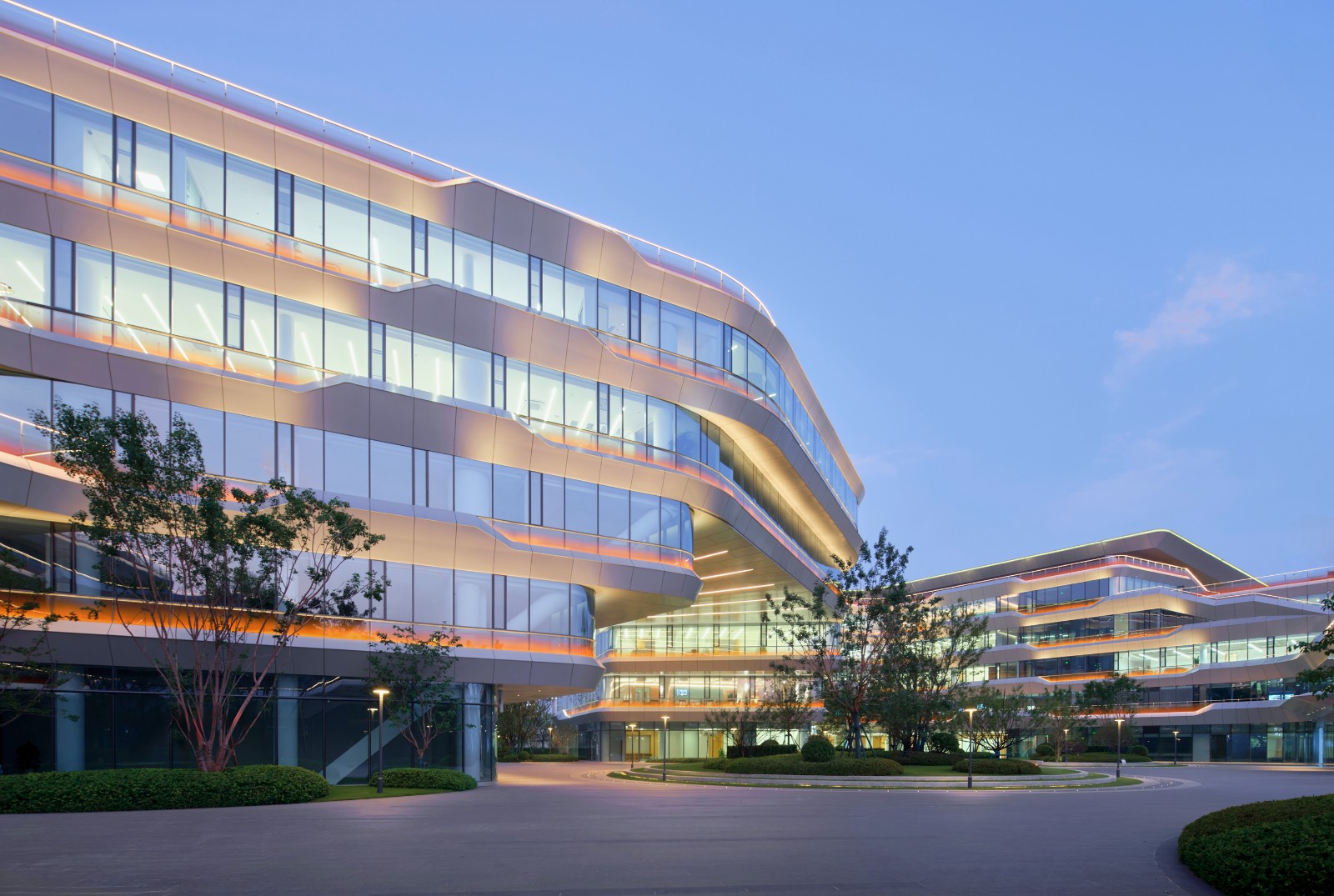
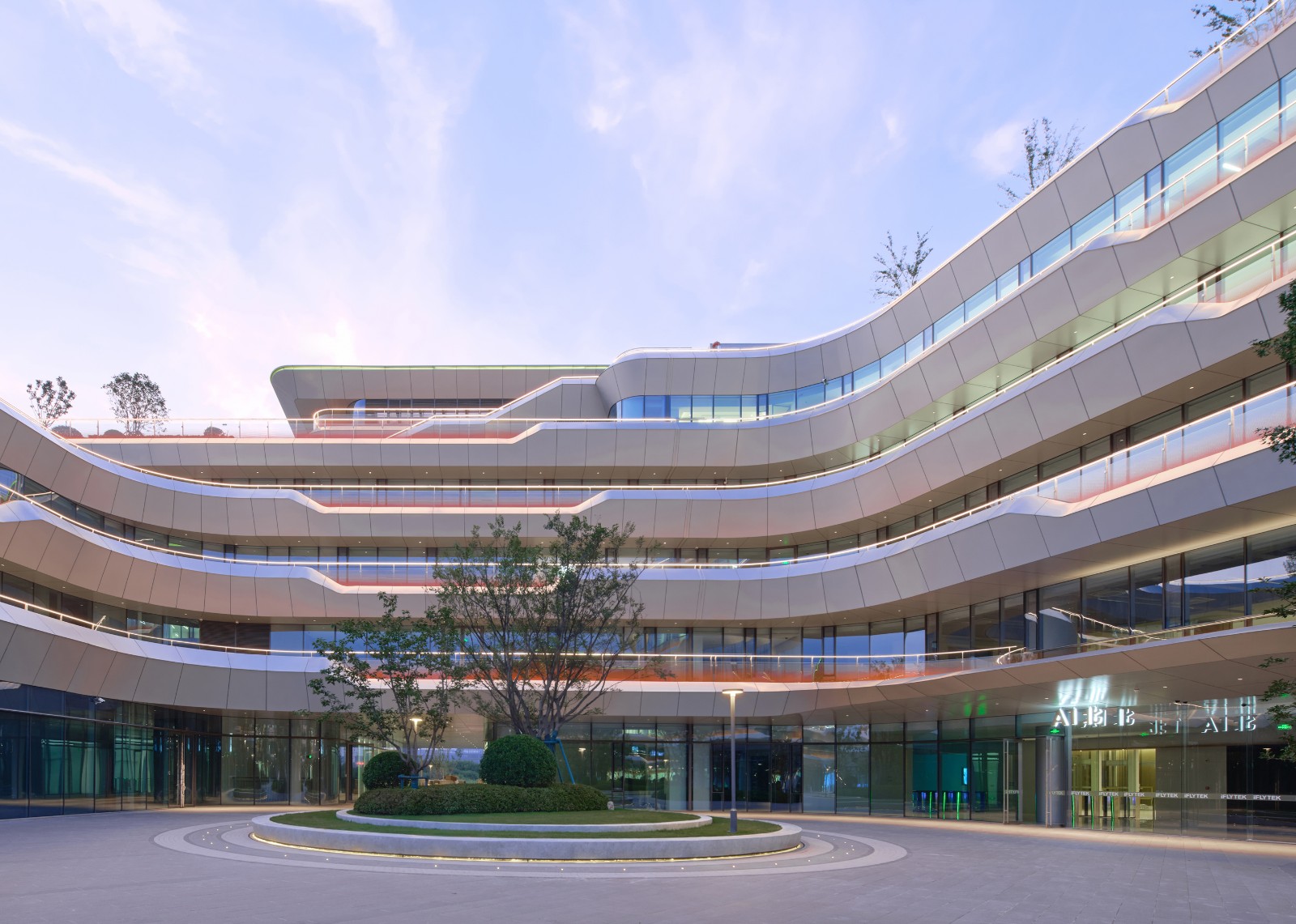
06
Refined Implementation Control
To address the complexity of the irregular curved surfaces, line+ utilized Revit's parametric families for efficient modeling. The team optimized the curve's curtain wall division through algorithms and conducted multiple 1:1 mock-ups on-site to select materials and analyze construction nodes, ensuring precise control over the structural and façade outcomes.
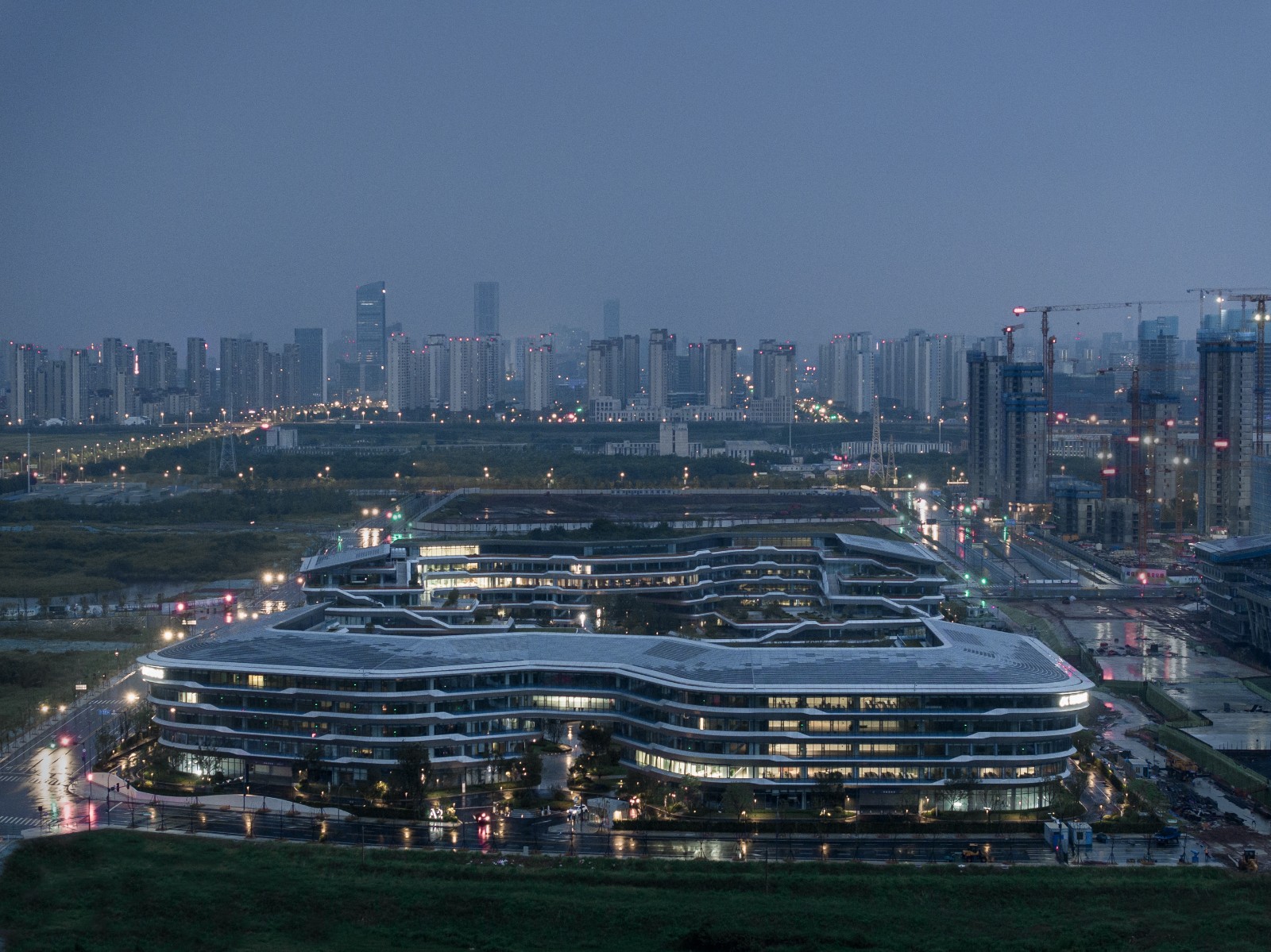
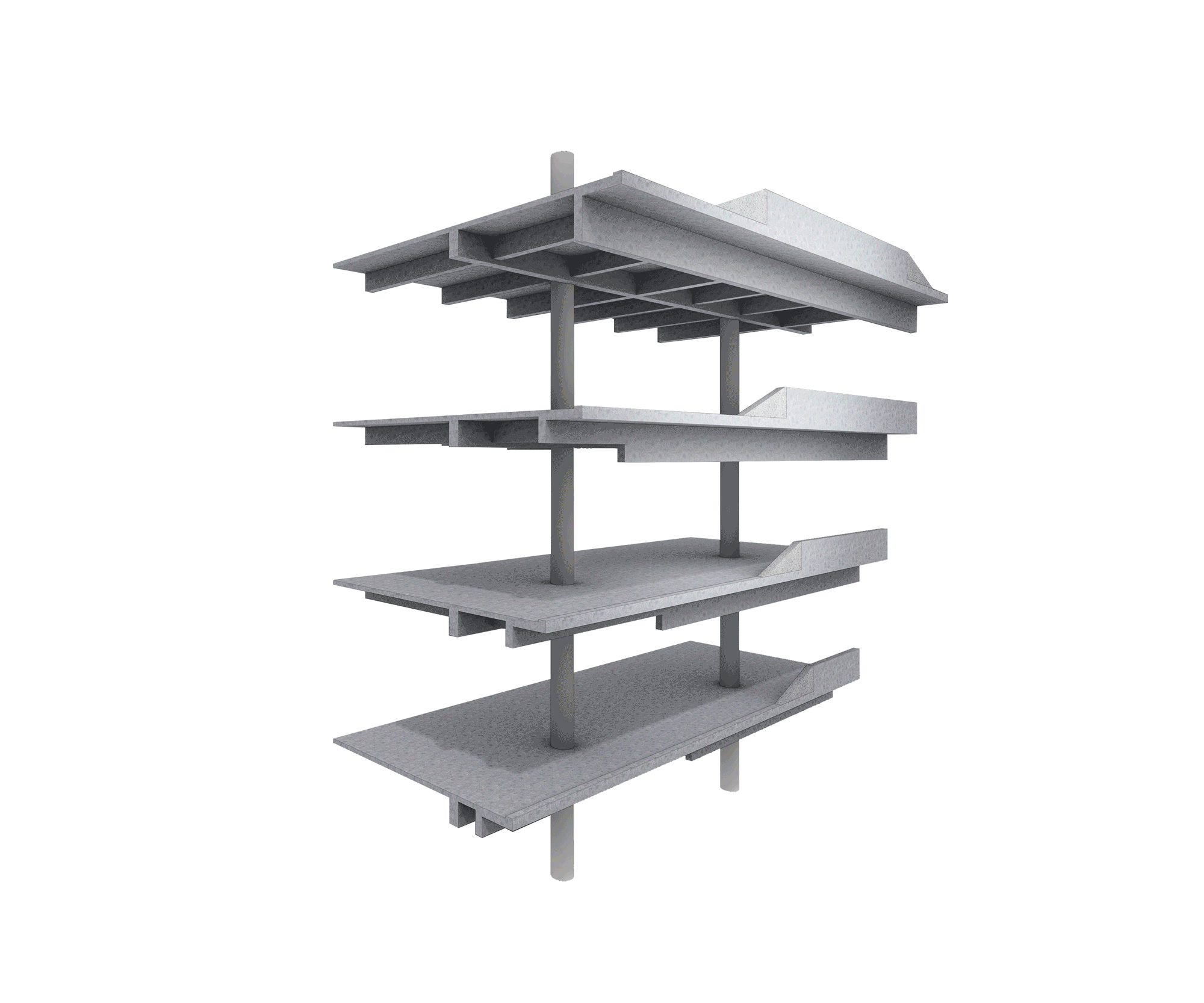
△ Revit Research Nodes
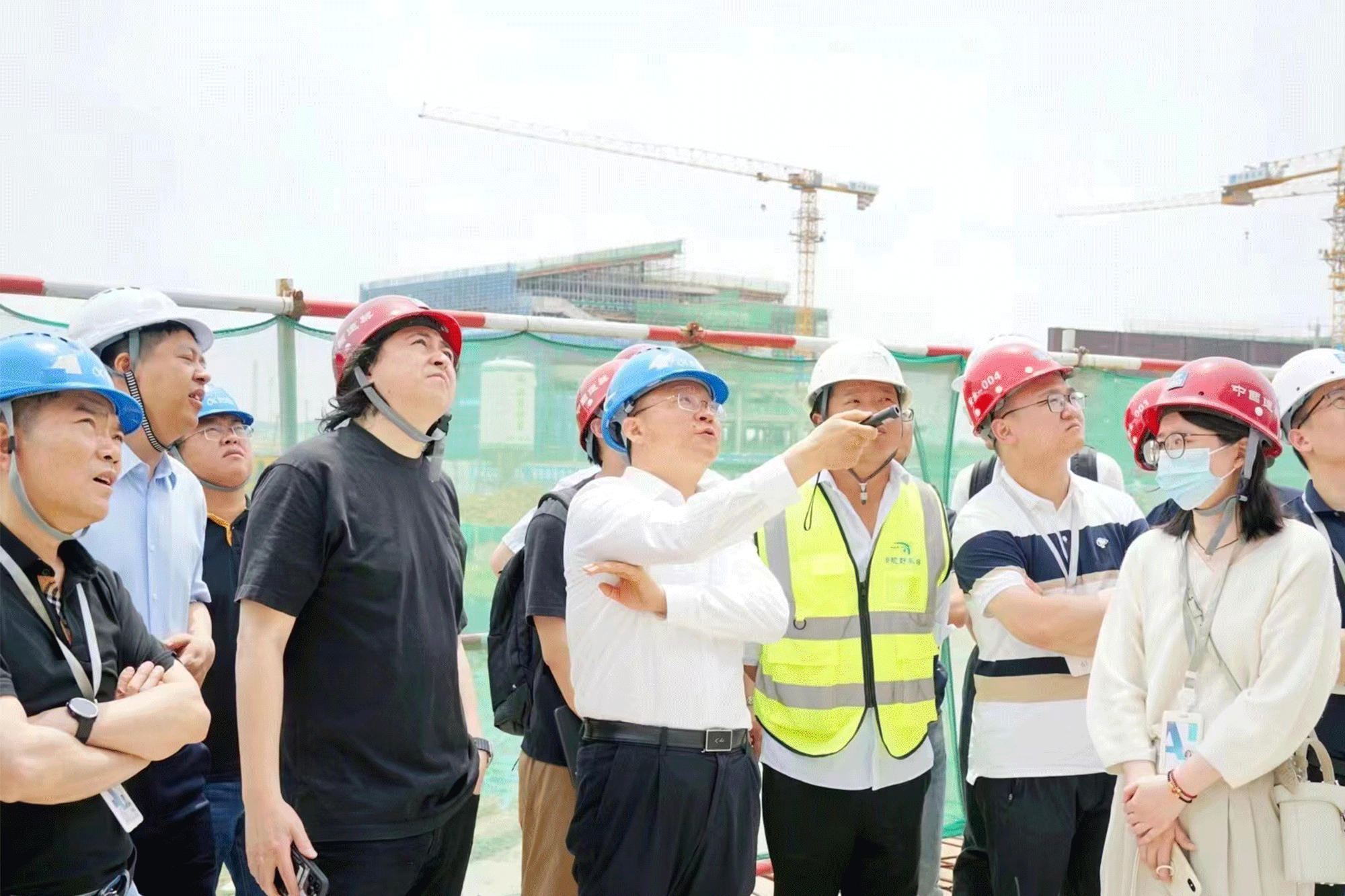 △ On-site Presentations and Inspections with the Client
△ On-site Presentations and Inspections with the Client
Steel Structure
The main office structure utilizes a combination of steel and concrete frame construction. A steel truss system is employed at the main entrance's large span to emphasize openness, while the remaining areas use a concrete frame structure. Expansion joints are placed between the two structural forms.

△ Steel Structure

△ Steel Construction Process

Curtain Wall System
The curtain wall's interlayer facade primarily features silver-gray aluminum panels, characterized by sharp angles and continuous metallic lines, creating the overall facade expression of the campus.
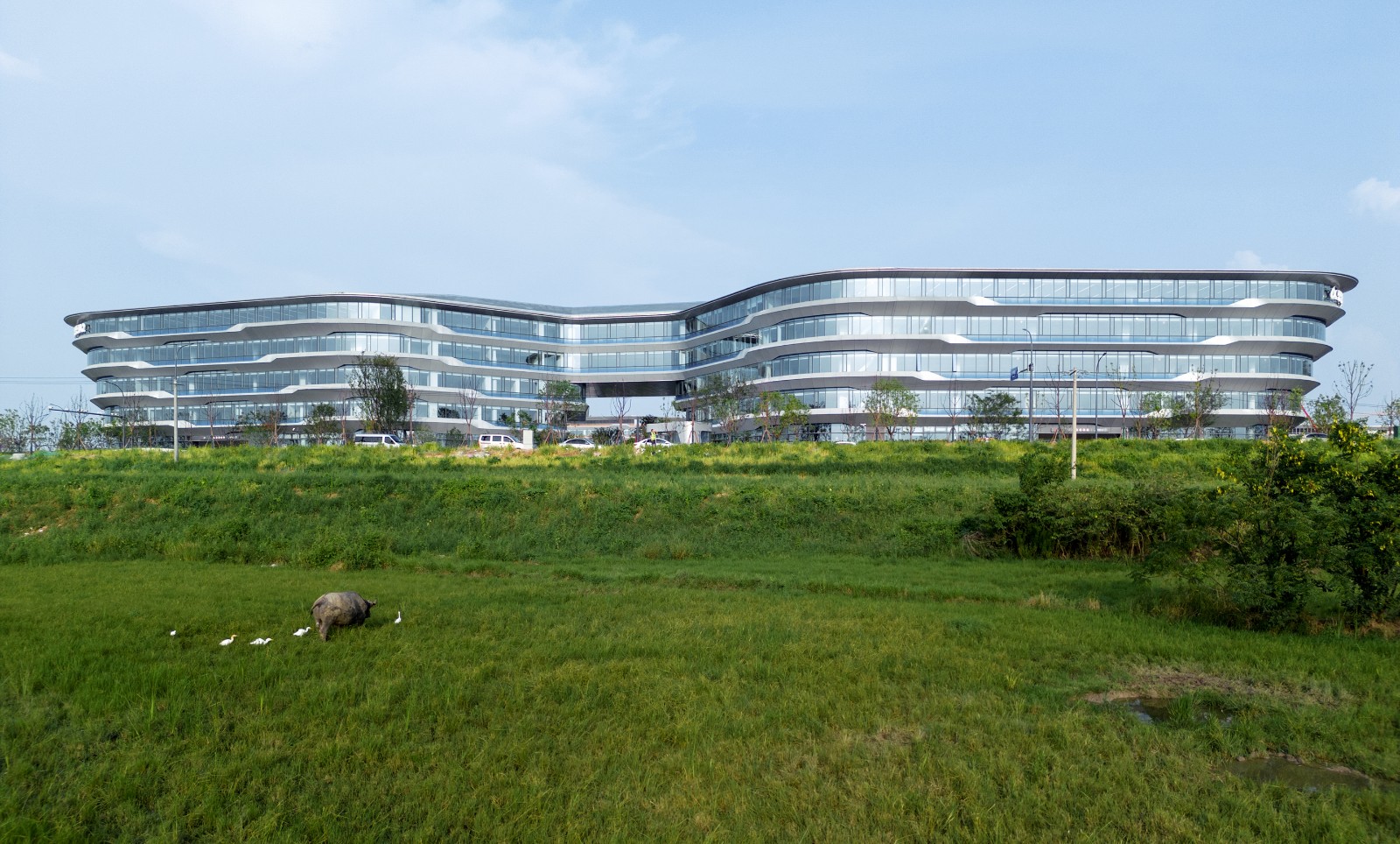
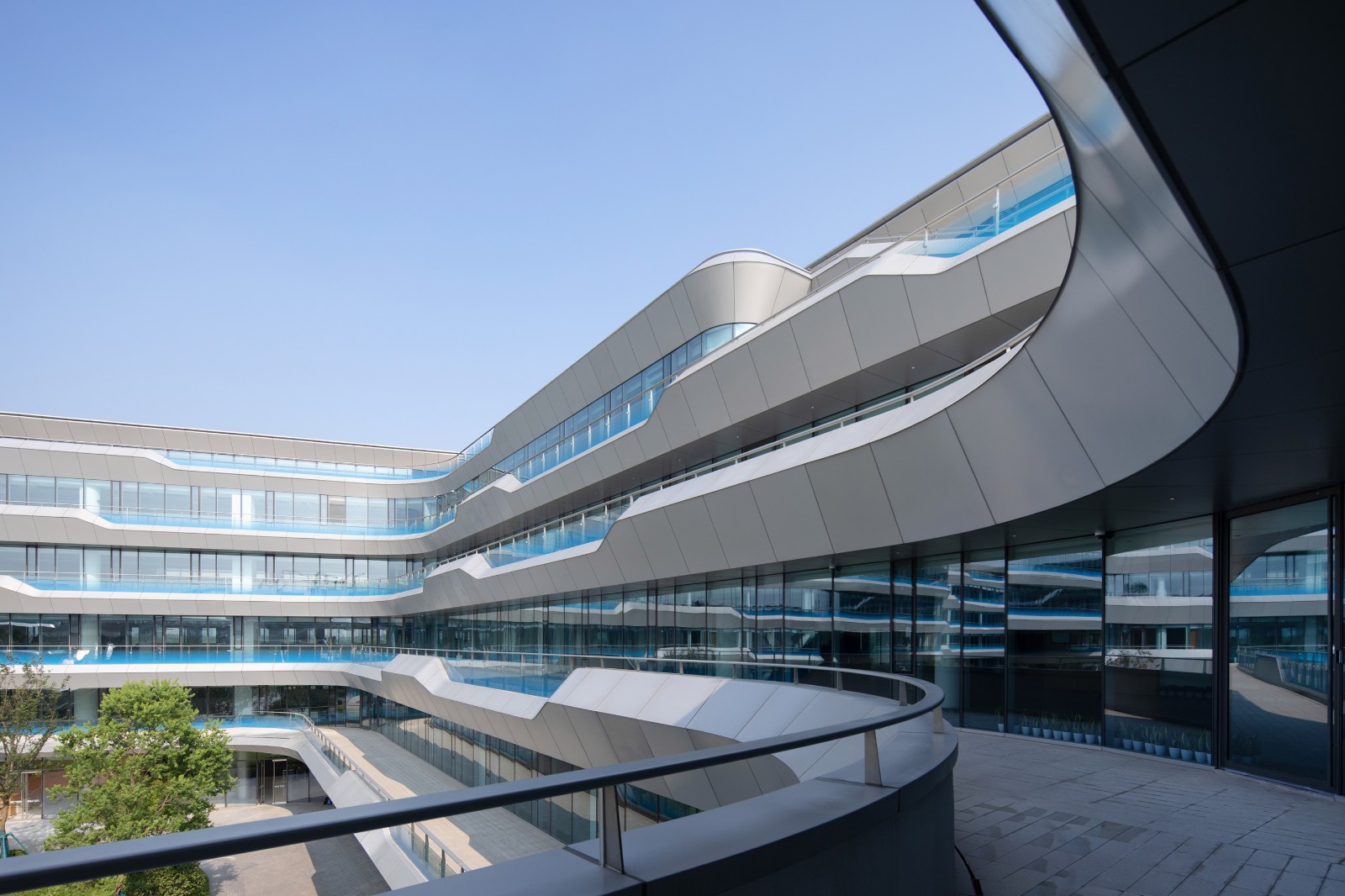
During the design development phase, we meticulously considered post-processing costs and on-site construction feasibility, categorizing the interlayer aluminum panels. Based on different location nodes and dimensions—such as protruding sections, terrace areas, and steel structure regions—we classified the aluminum panels into 13 categories with detailed annotations. Early in the construction phase, we conducted on-site mock-ups to test and validate the drainage methods for linear aluminum panels, hyperbolic aluminum panels, and the pointed ends of the panels before proceeding to production and installation.
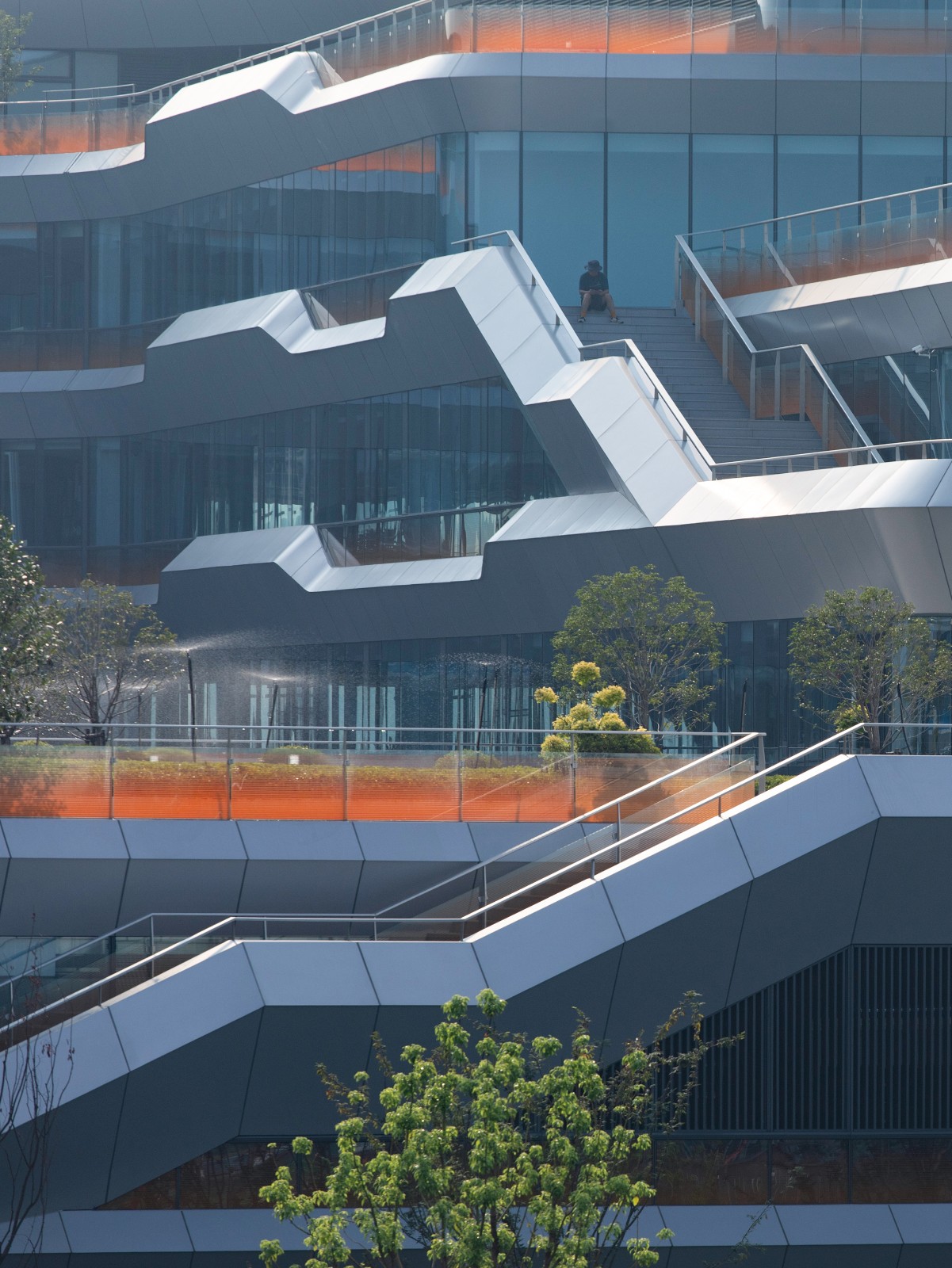
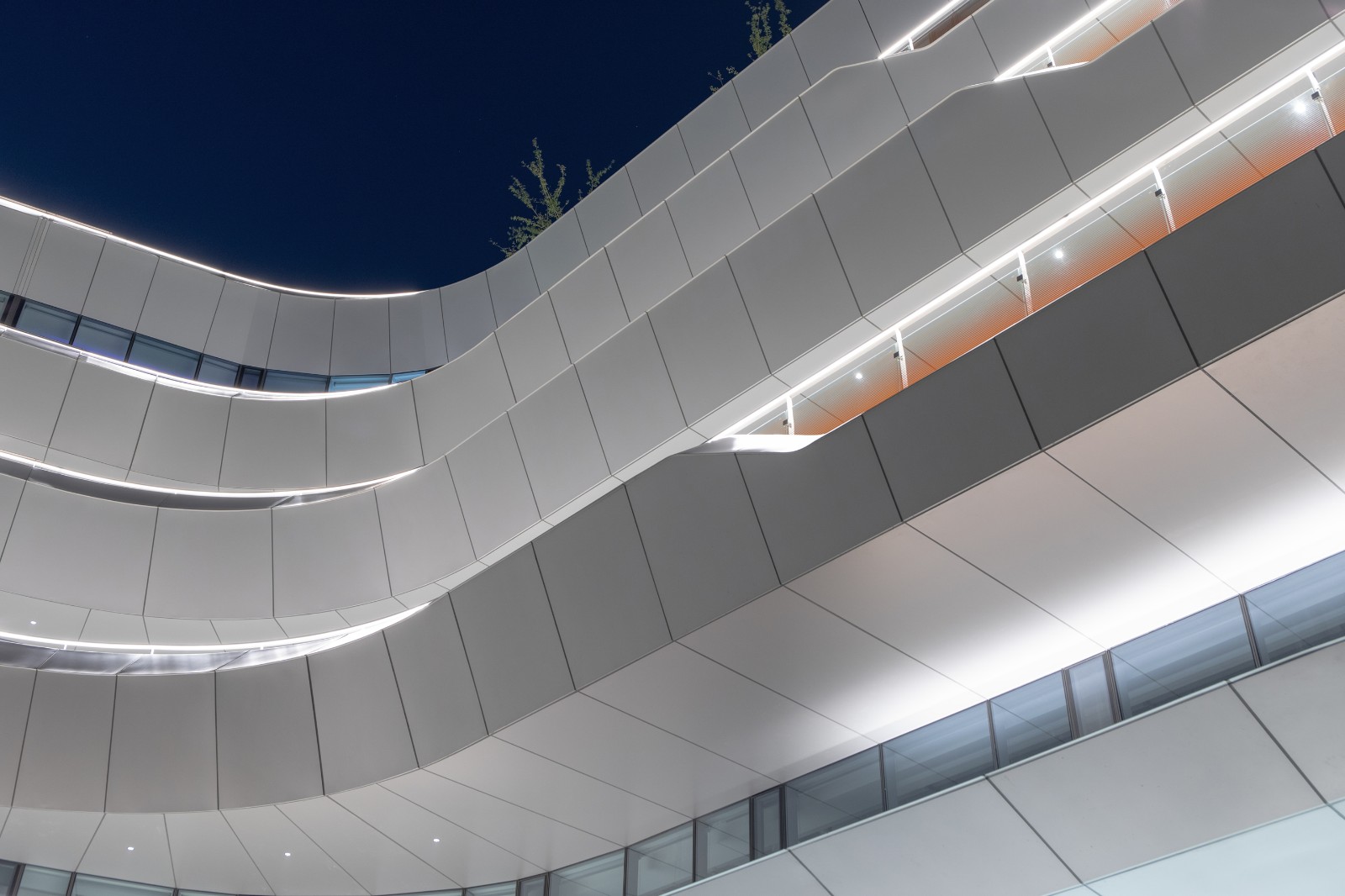
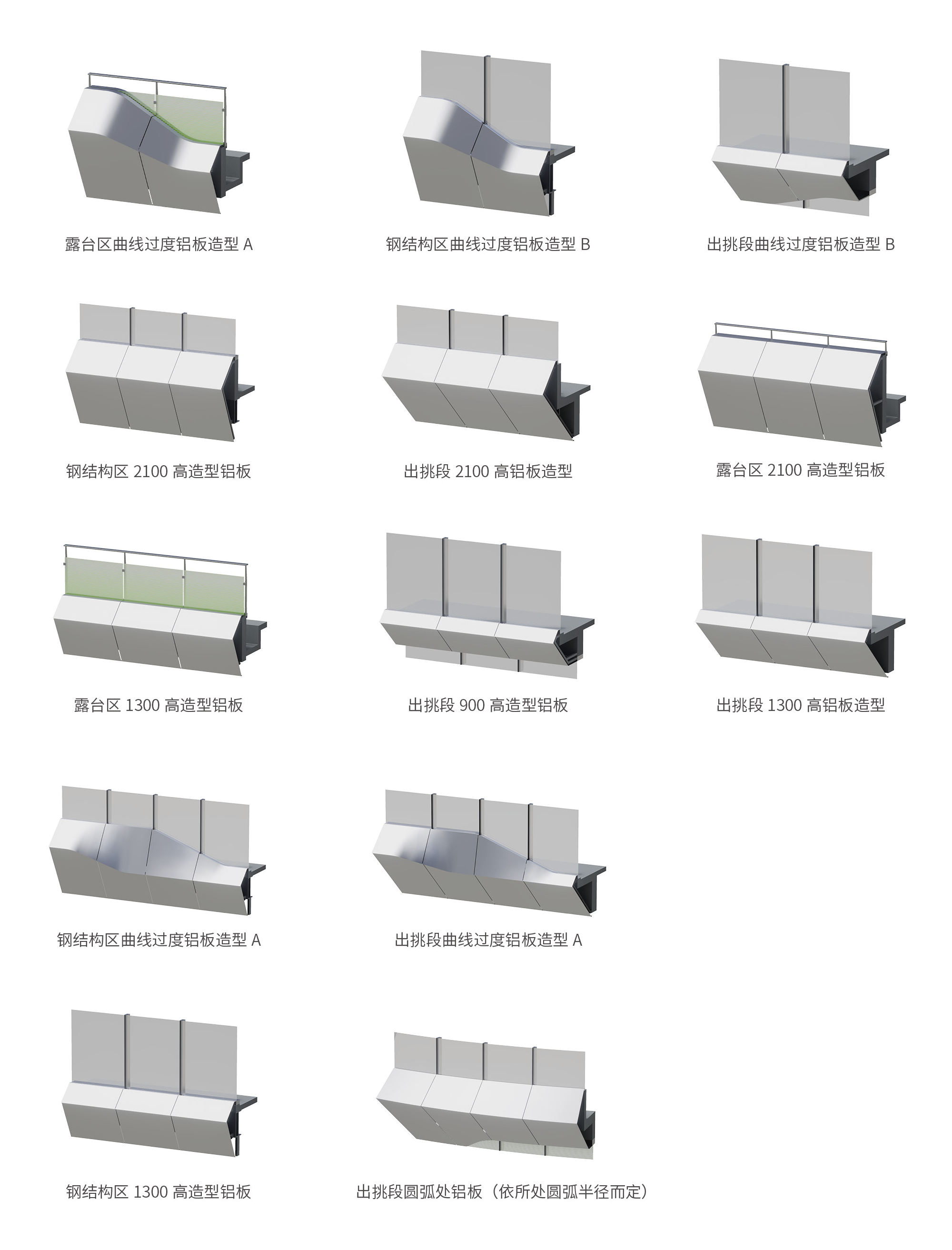
△ Thirteen Types of Interlayer Curtain Wall Aluminum Panels
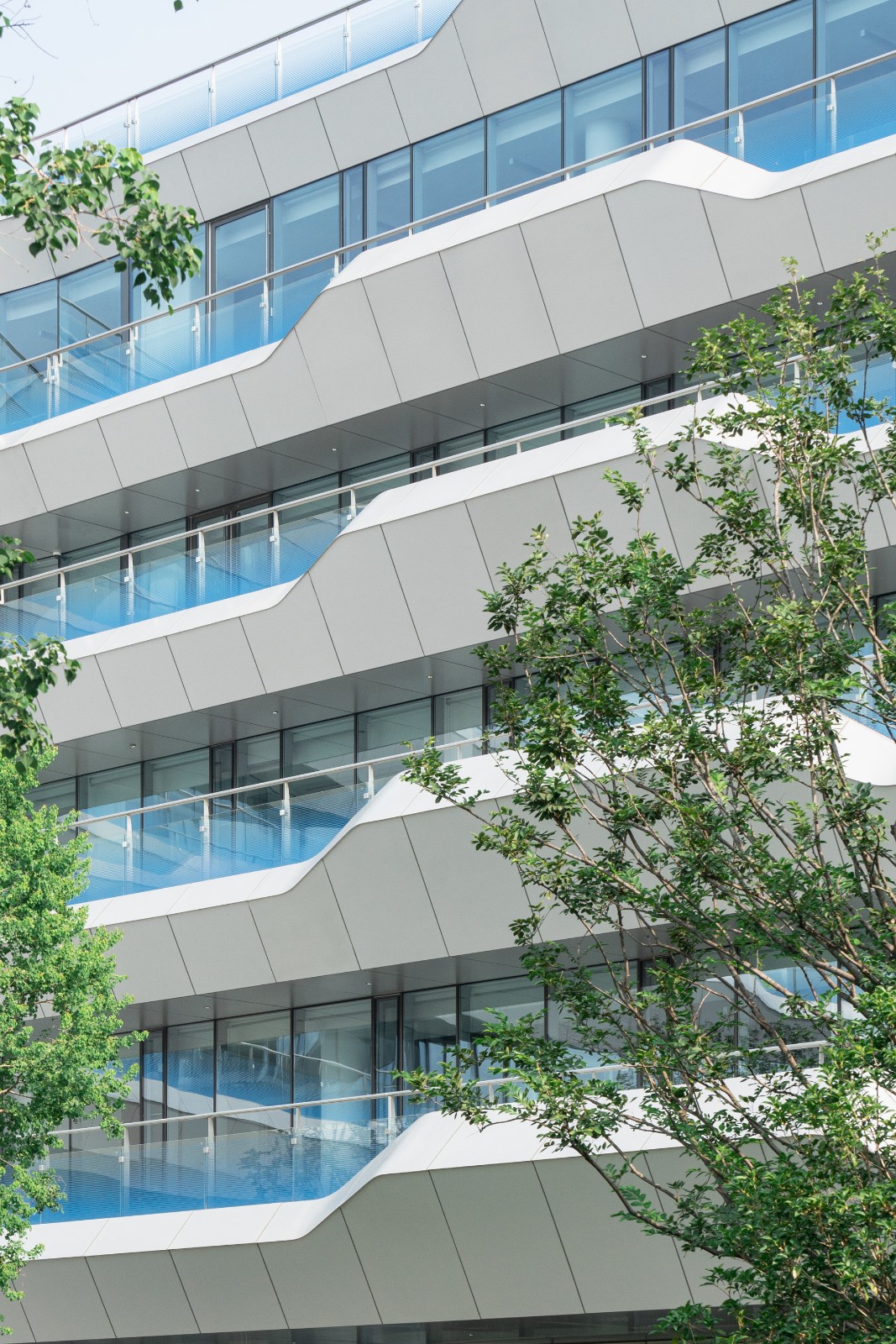
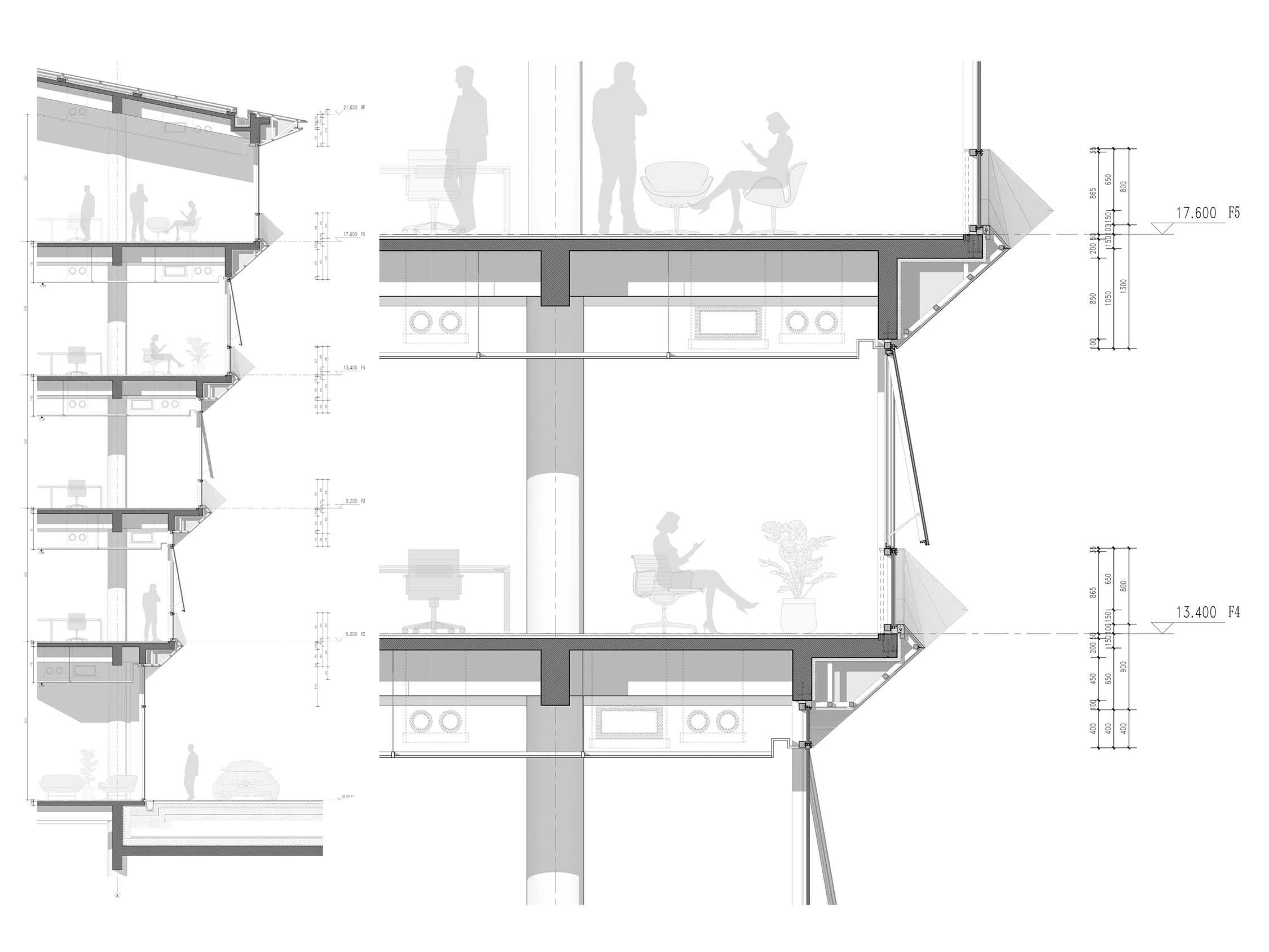
△ Wall Node

△ Wall Node
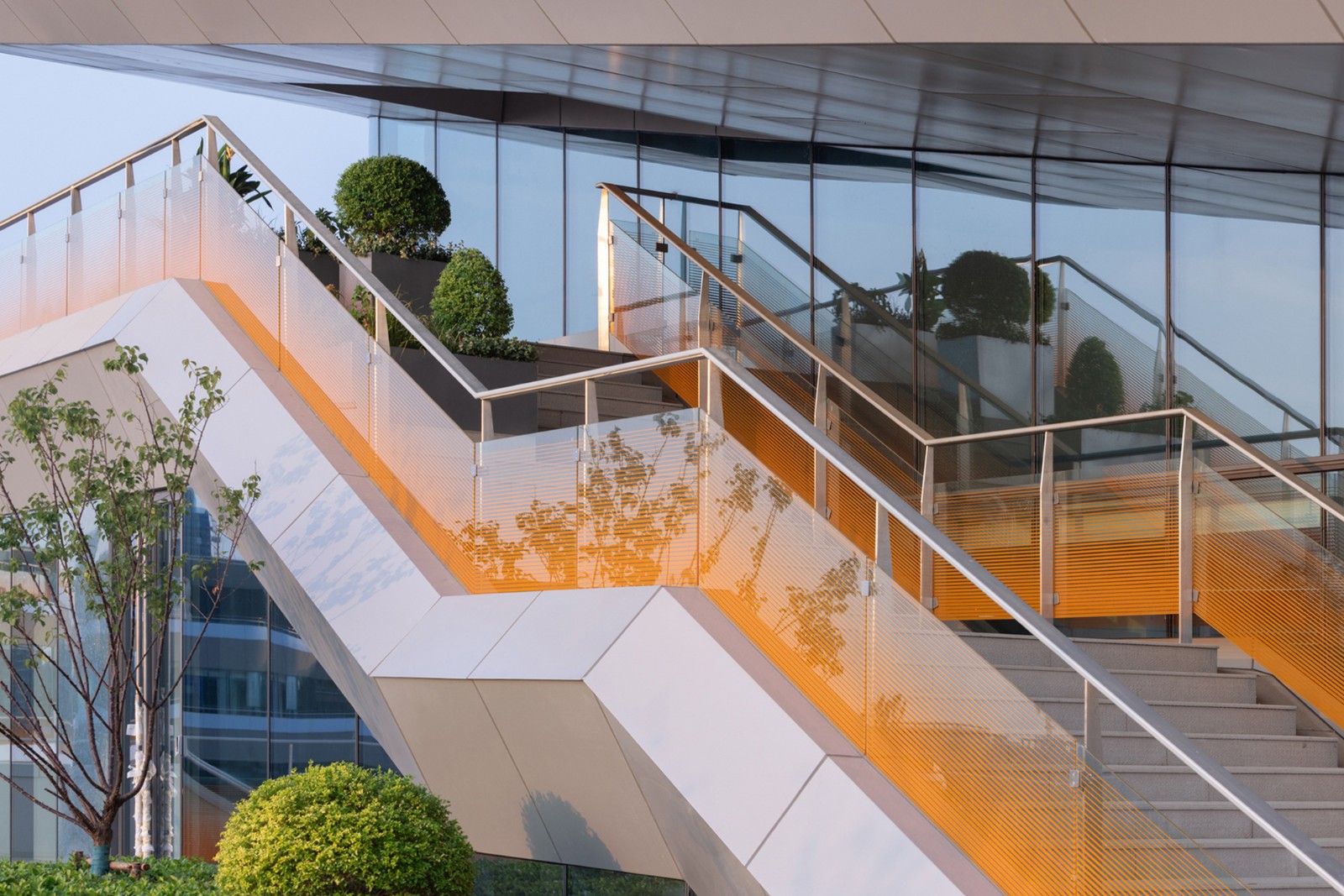
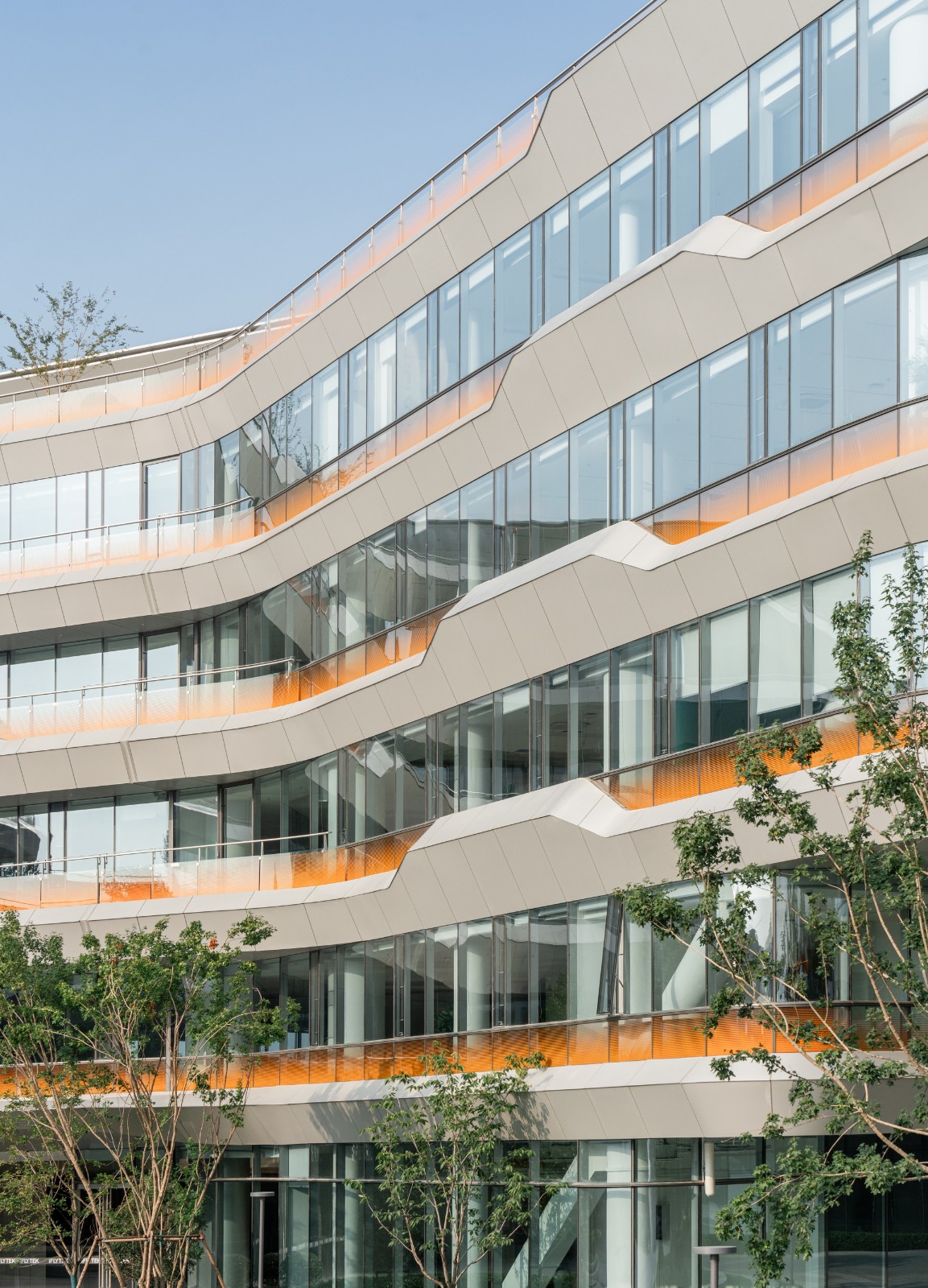
Colored Glazed Glass
To enhance the identity of each building while maintaining a cohesive overall appearance, we incorporated various colors of colored glazed glass alongside silver-white aluminum panels and Low-E glass. Each building features a unique theme color, reflecting the young and vibrant corporate culture of the technology company. After multiple rounds of deliberation on the overall unity of the campus and the color vibrancy of the glazed glass, we ultimately selected a gradient horizontal stripe pattern.
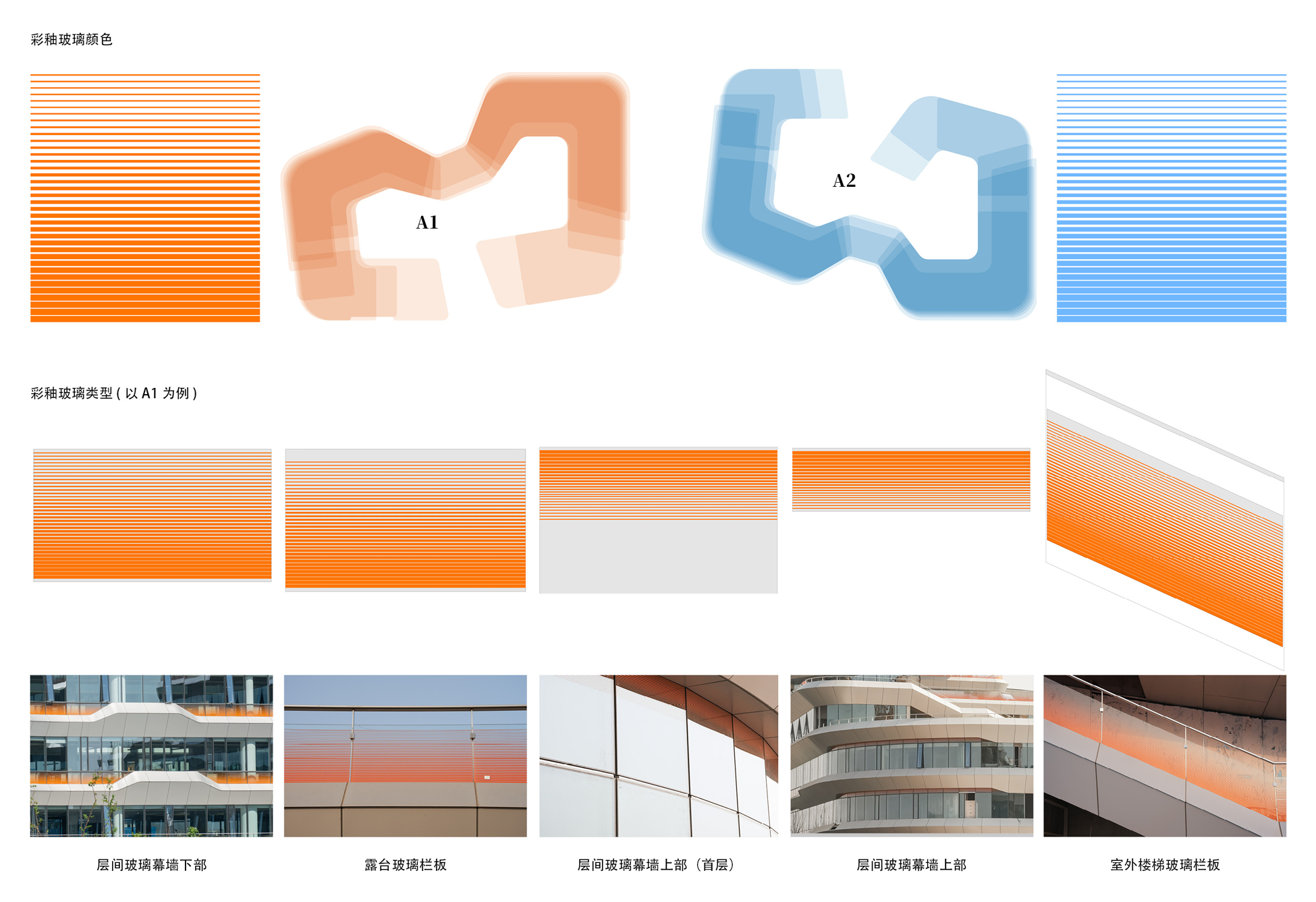
△ Colored Glazed Glass
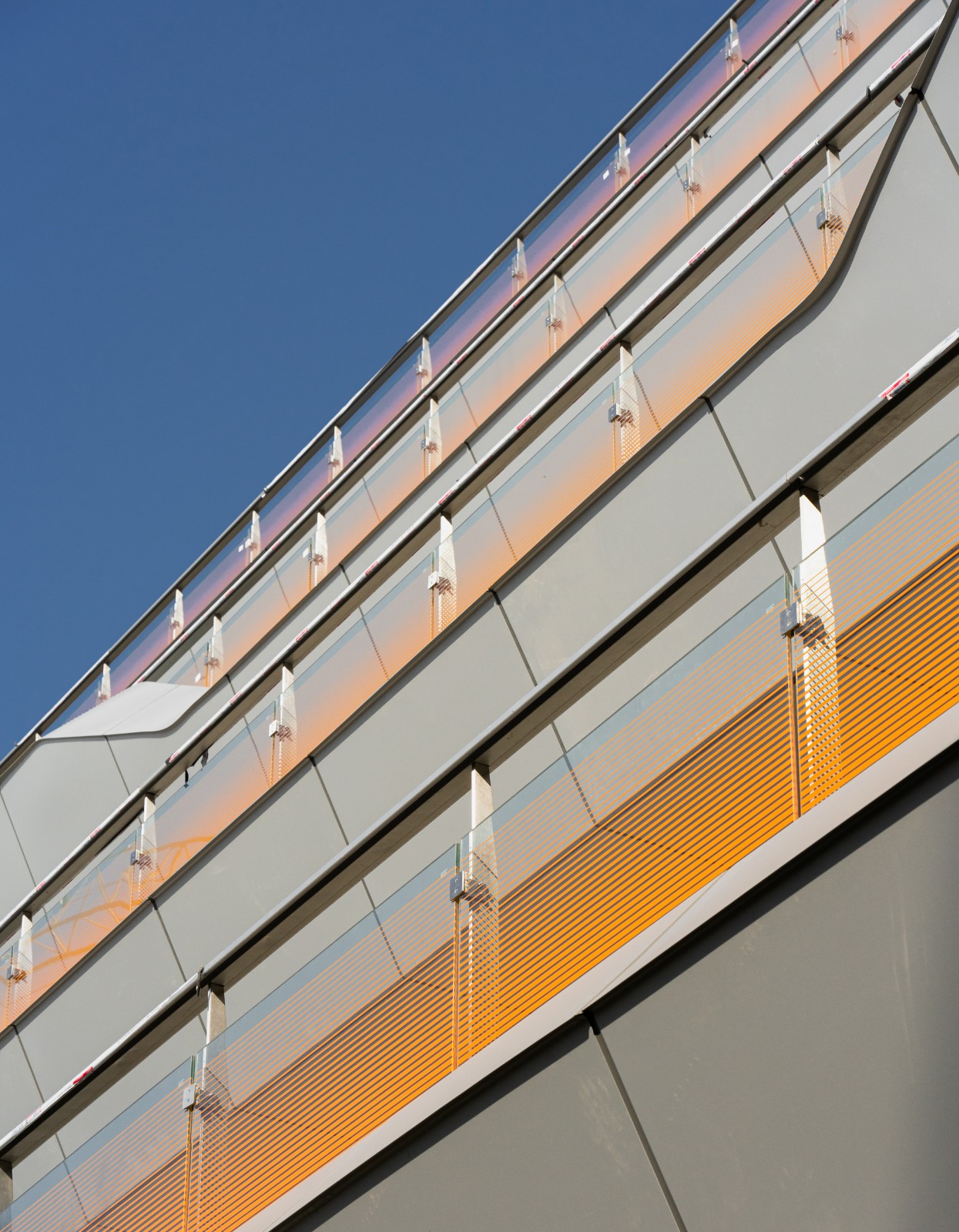
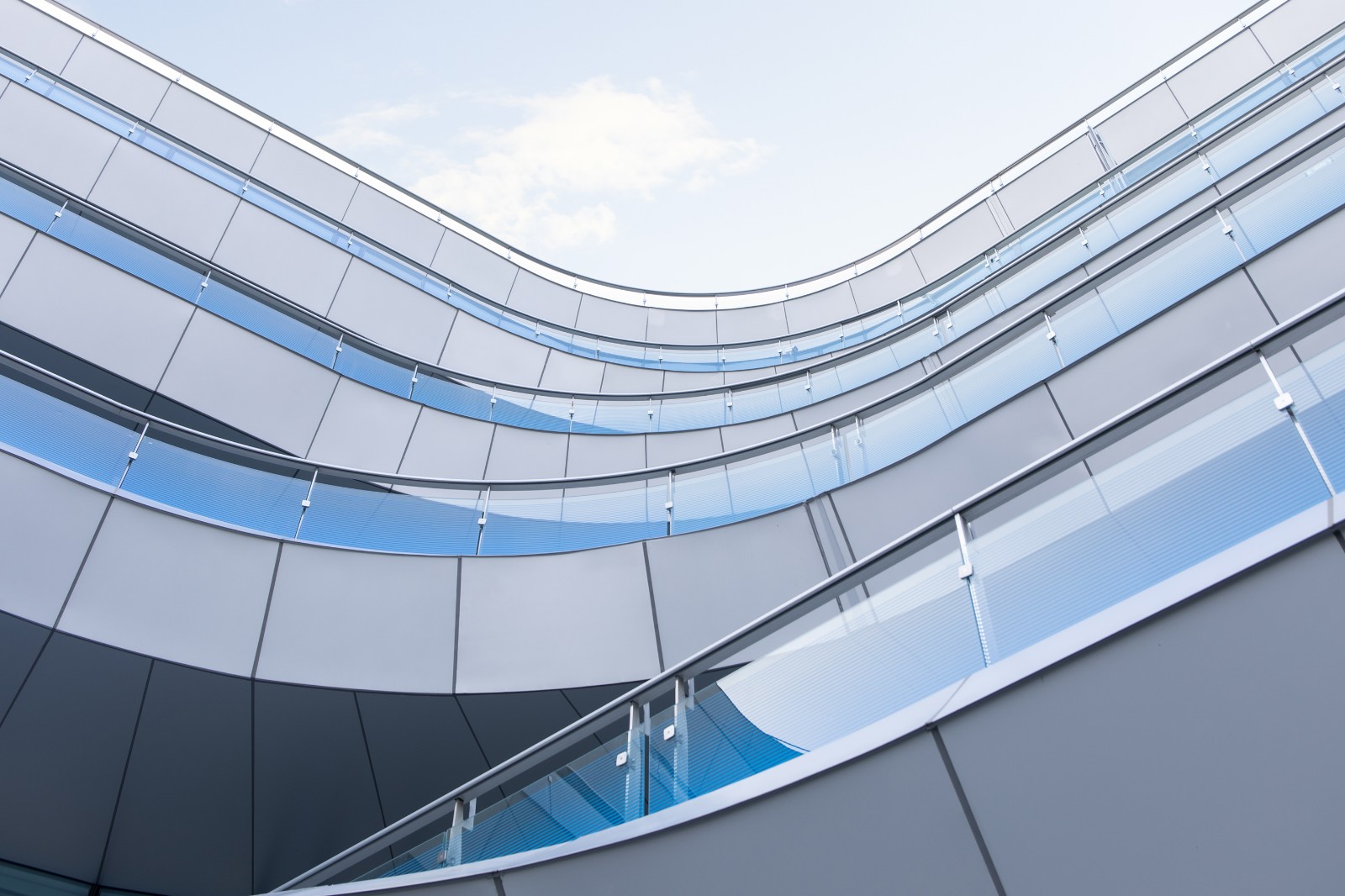
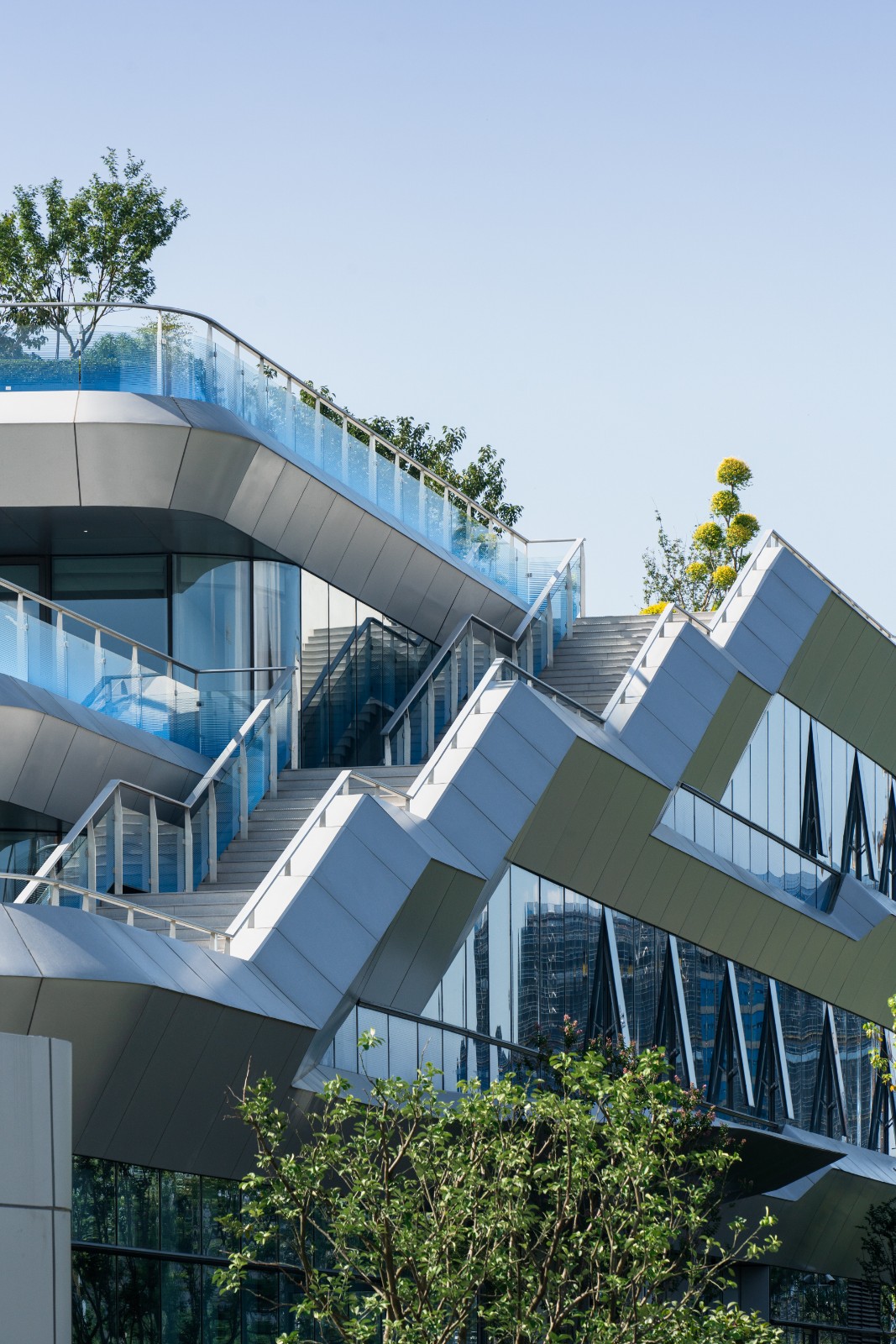
Roof-mounted Photovoltaics
The solar panels use a BIPV (Building-Integrated Photovoltaics) design, combining silver aluminum, cadmium telluride thin-film modules, and gray back-glazed glass. This integration creates a seamless roof while showcasing iFLYTEK's logo and AI representation. Parametric design tools standardized roof sections to minimize non-standard panels, controlling construction complexity and costs. The layout optimizes about 4,000 square meters of panels for efficiency, with unsuitable areas replaced by matching glass for consistency.

07
Smart Landscape, Sustainable Futurism
The campus landscape focuses on aesthetics and functionality while leveraging smart technologies for dynamic monitoring and management. Features include intelligent lighting, a smart water purification system, an automated irrigation system, and temperature control.

Through modular design, diverse scenes, and integrated spaces, the landscape achieves a rich visual effect and enhances flexibility. Different floor terraces are designed as themed gardens with selected trees and slopes for varied recreational experiences.
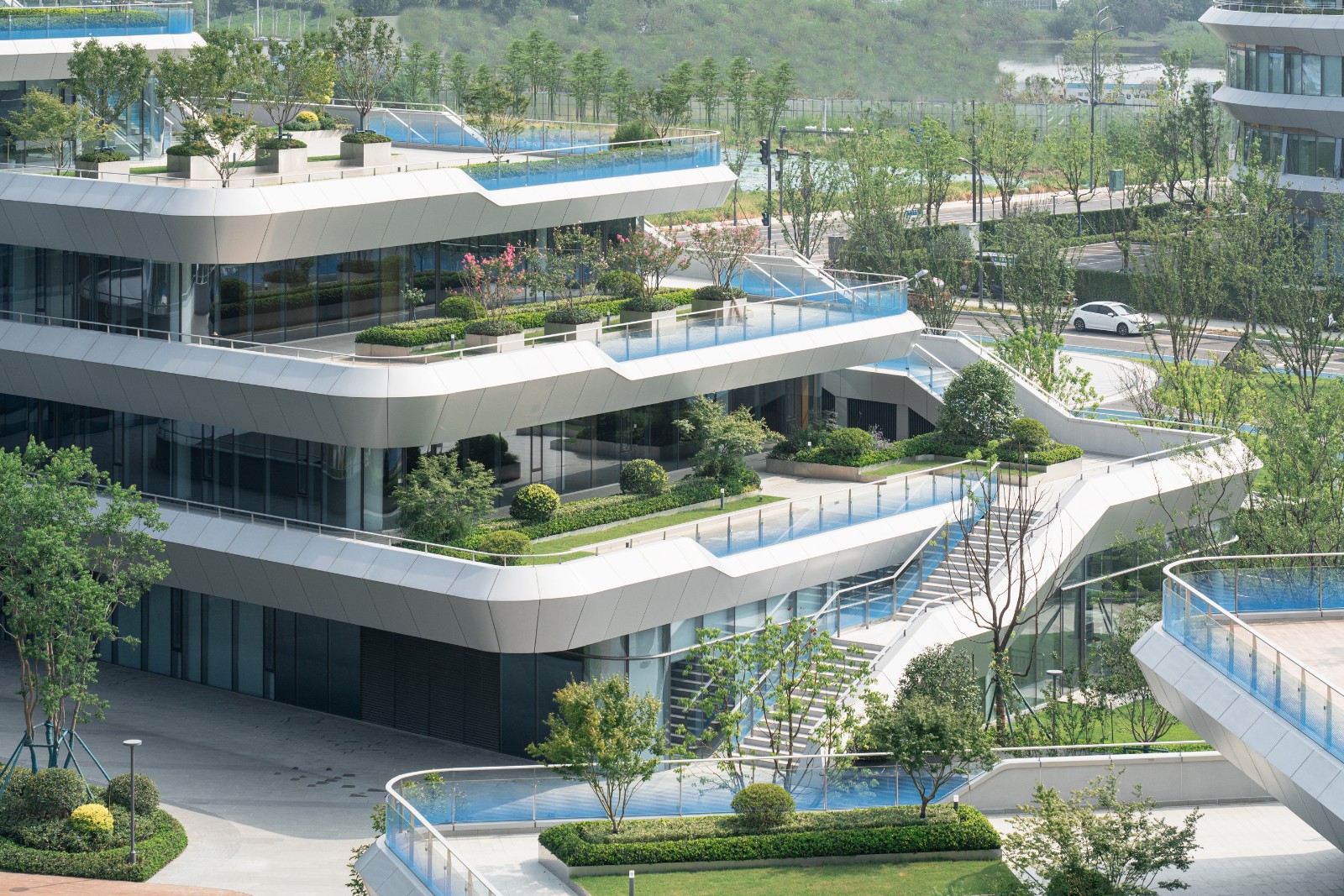
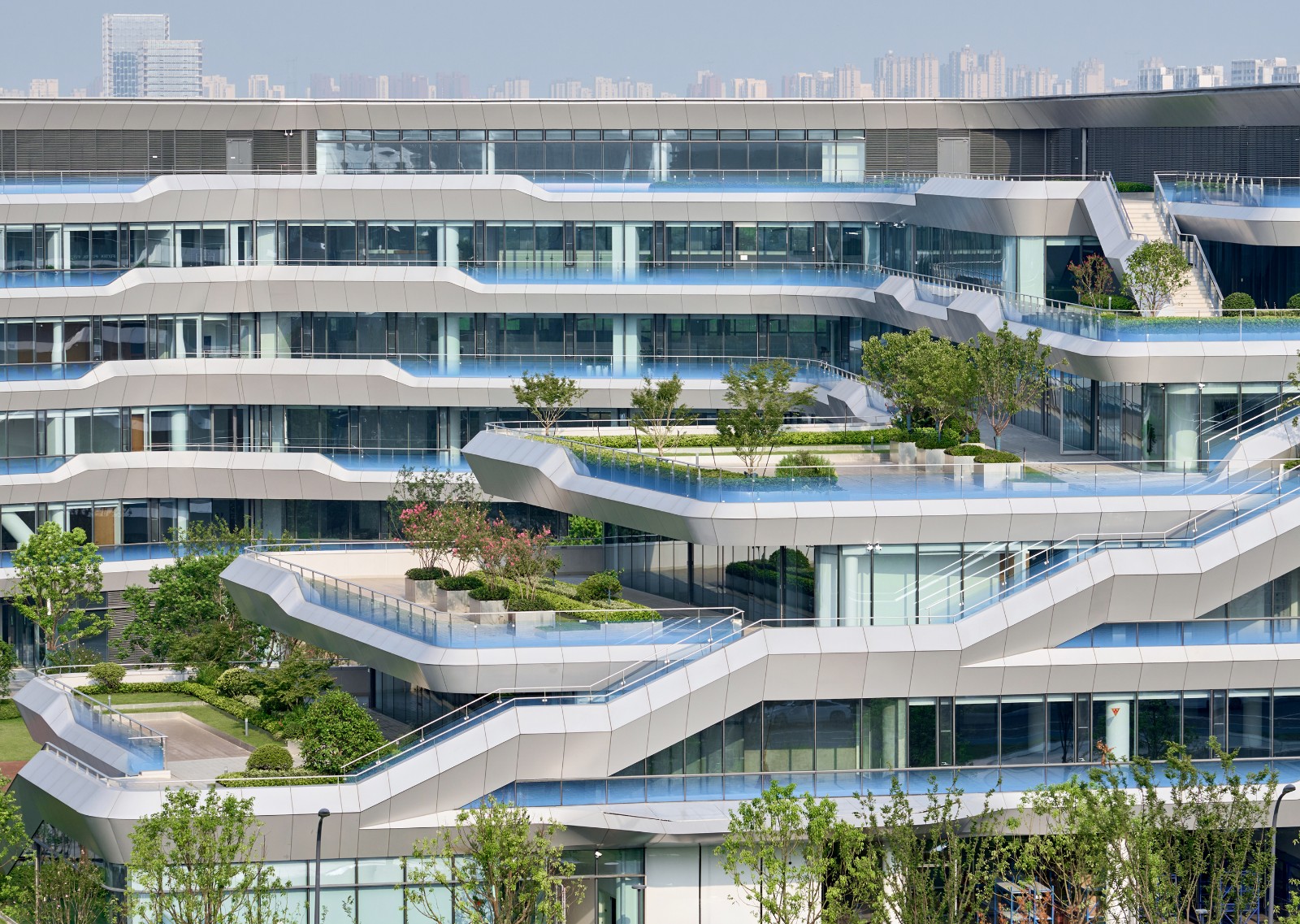
08
Environment Creates Atmosphere, Local Leads to Global
During the launch ceremony of the iFLYTEK AI Headquarters, Chairman Liu Qingfeng emphasized, "iFLYTEK is at a crucial stage, embodying a more technological, modern, and globally competitive spirit. The environment itself creates an atmosphere—our organizational ambiance."

Creating an environment extends beyond mere physical spaces; it encompasses the experiences, feelings, and atmospheres conveyed by those spaces. The initial visions of sunlight, nature, goodwill, harmony, simplicity, transparency, creativity, and inspiration have been realized in the completed iFLYTEK AI Headquarters.
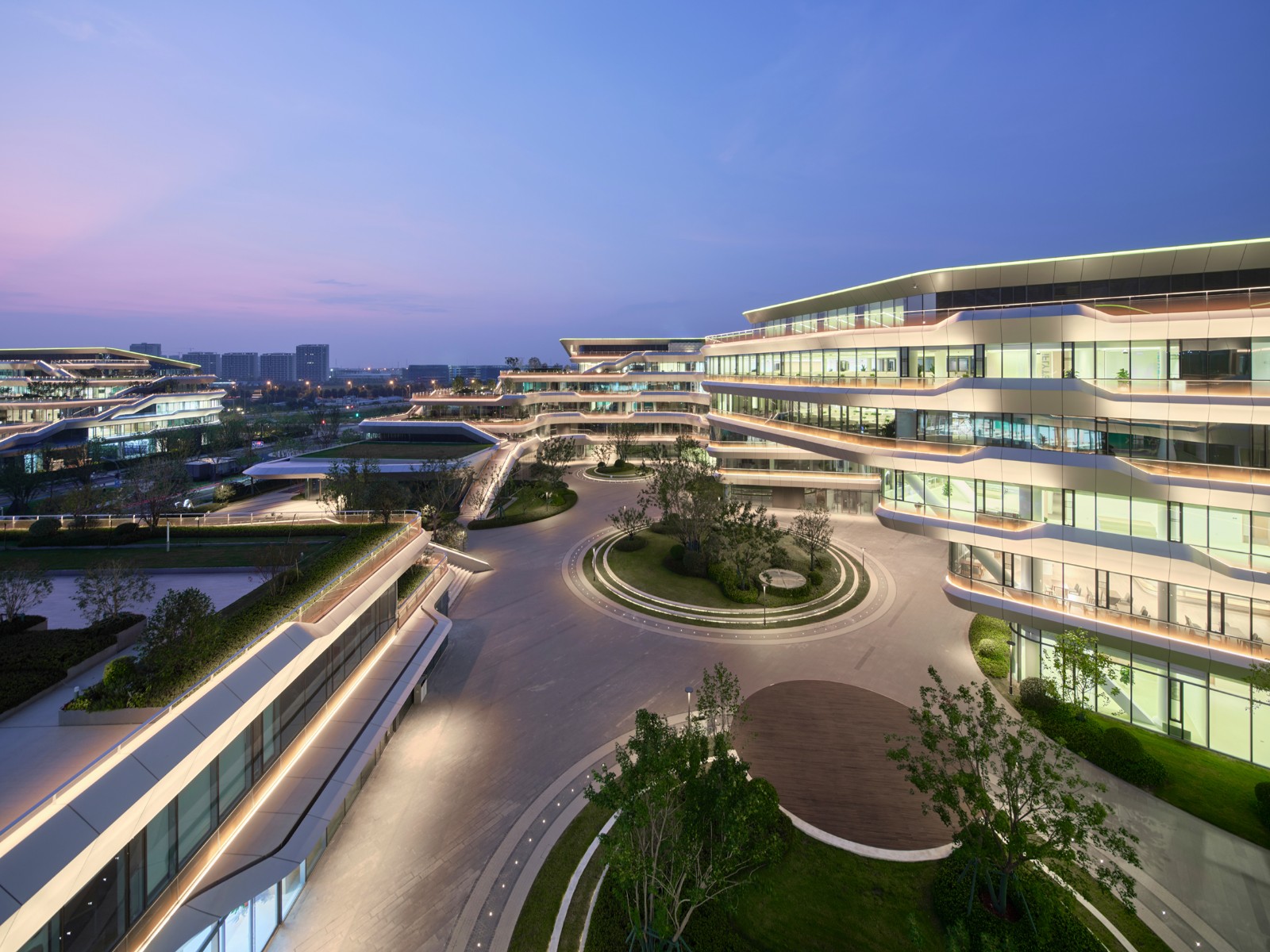
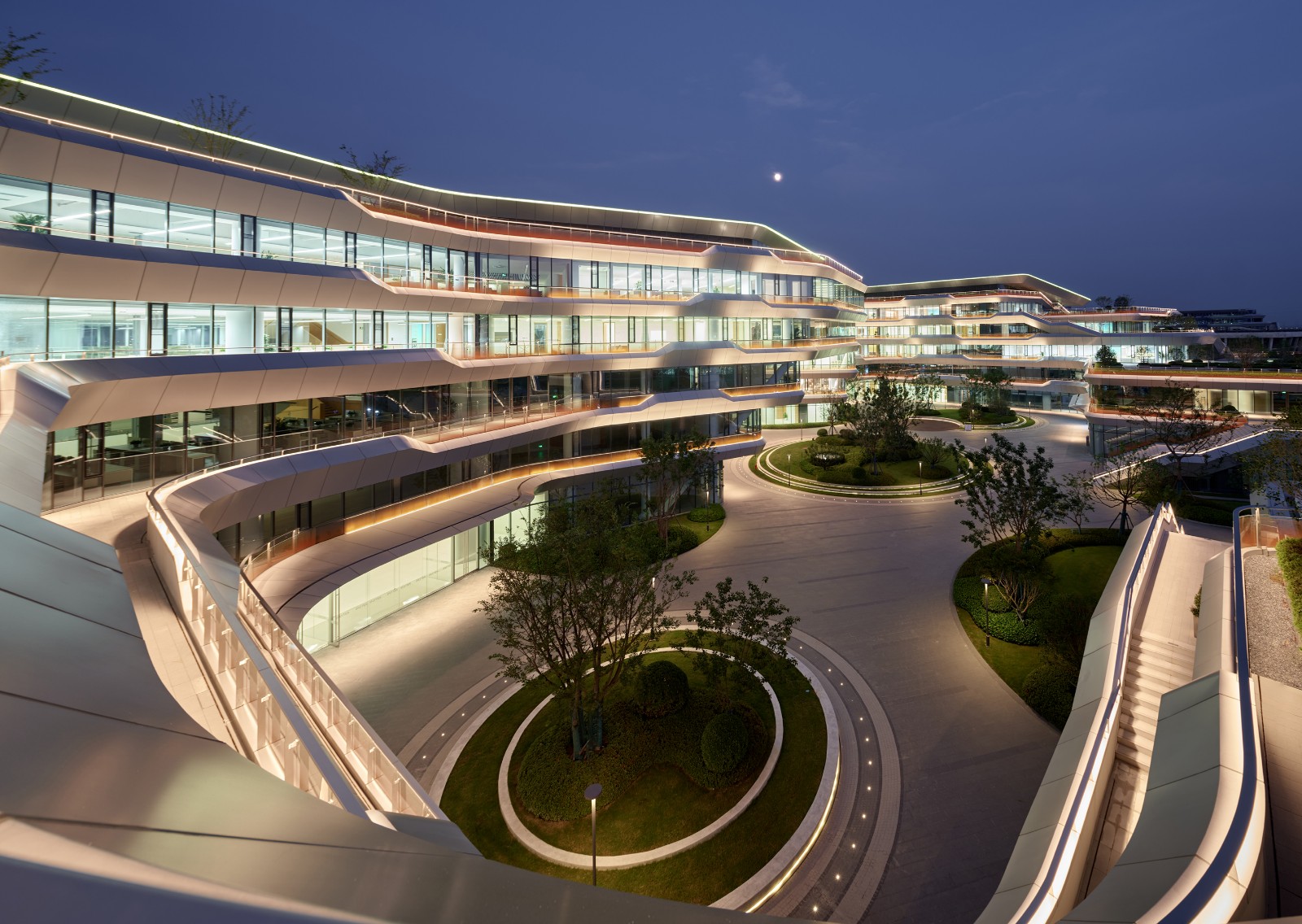
As a key representative of China's technology sector, iFlytek is committed to building a better world through artificial intelligence, leveraging its unique Eastern wisdom and innovative spirit. line+ empowers iFlytek through spatial design, collaboratively shaping a new highland for the global artificial intelligence industry, promising a bright future ahead.

-Model Photos-
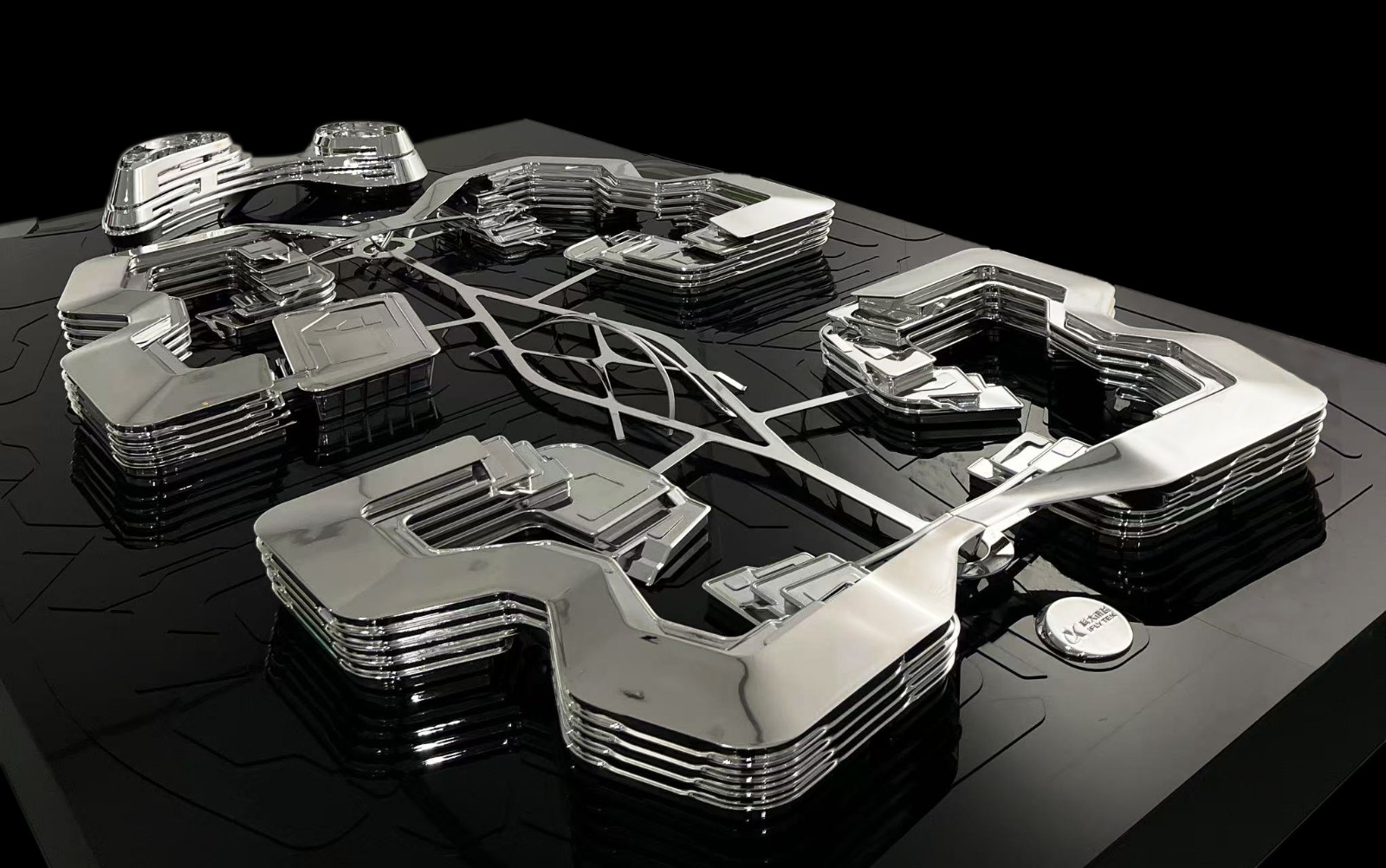
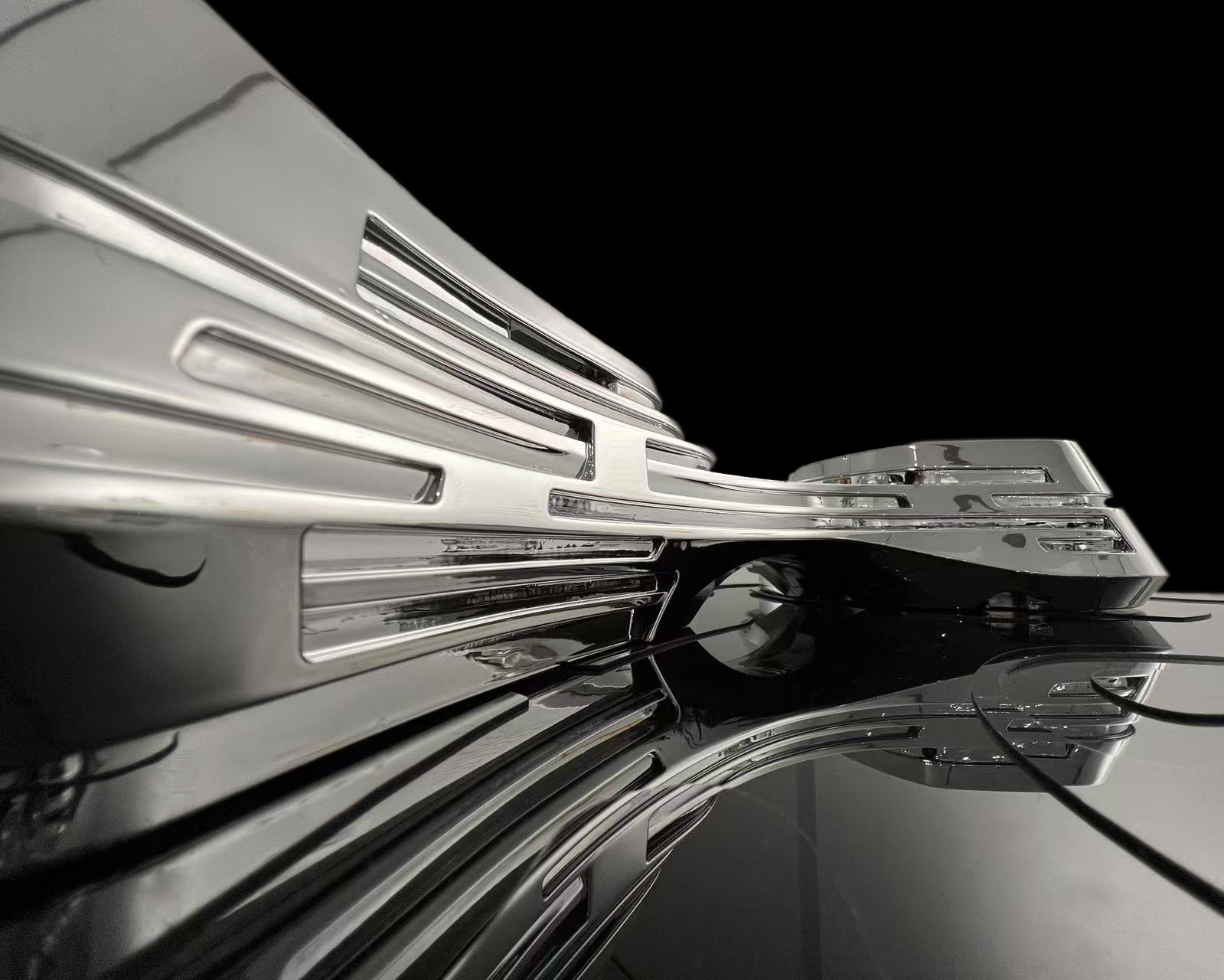
△ Overall Model
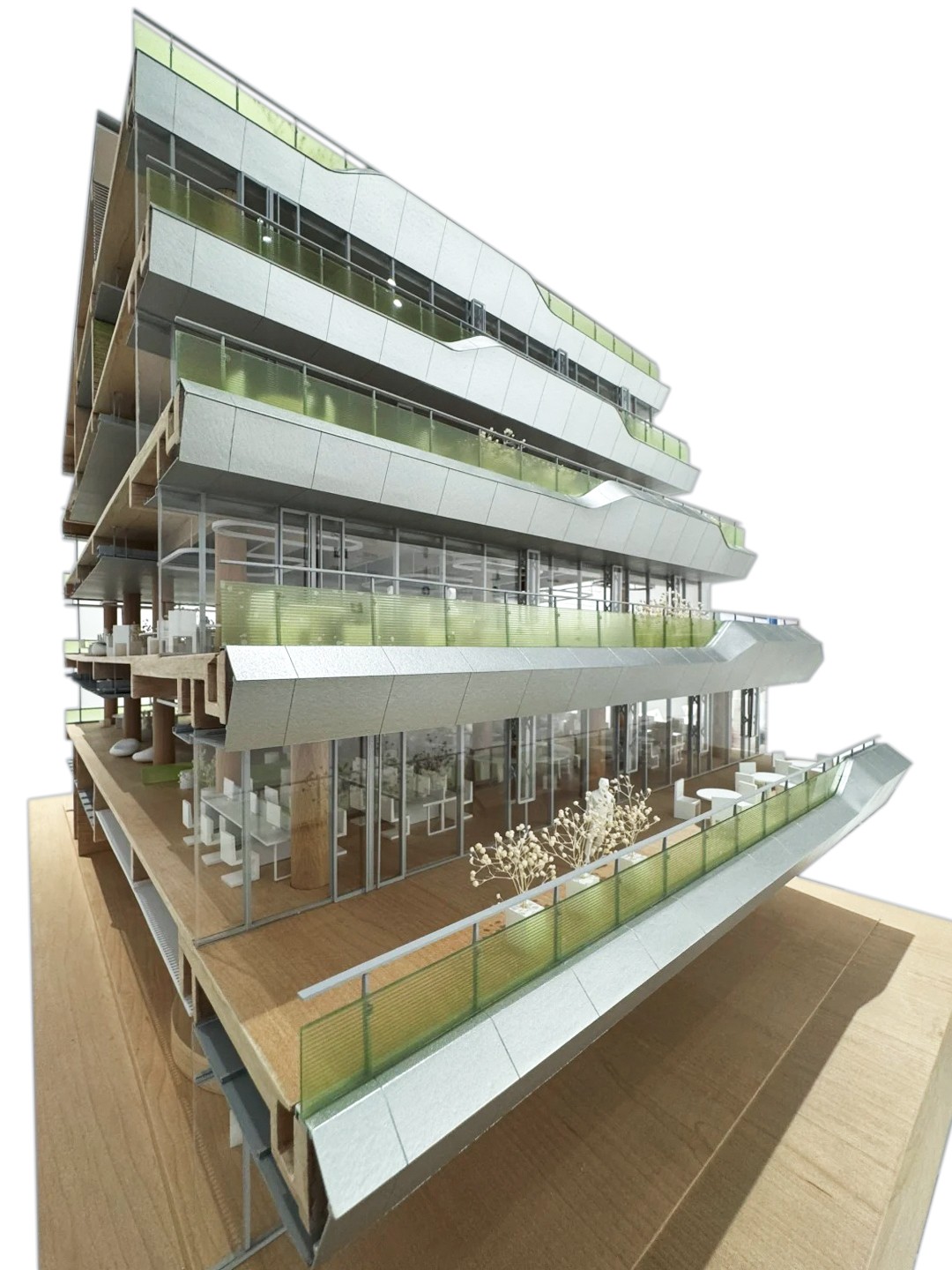
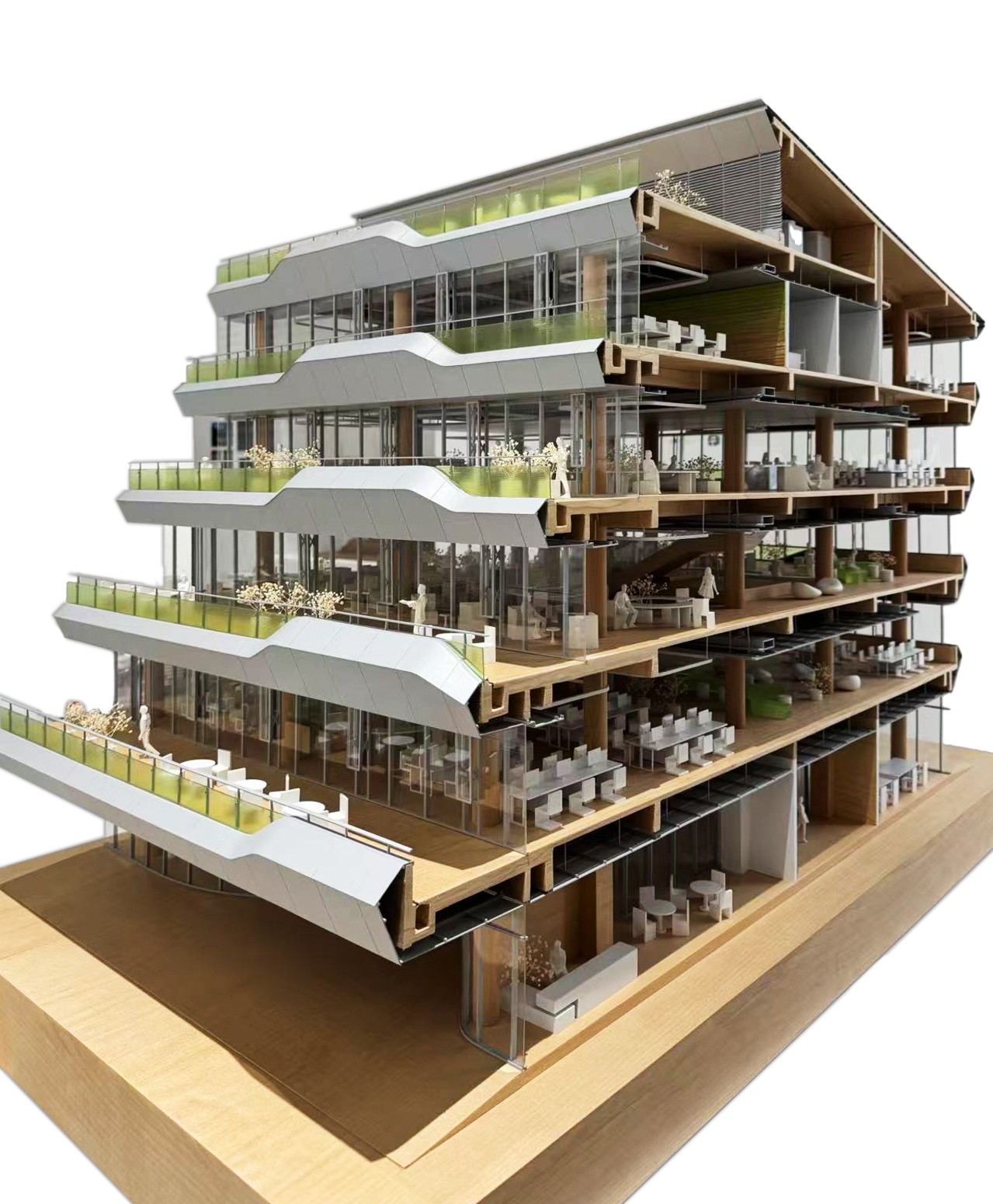
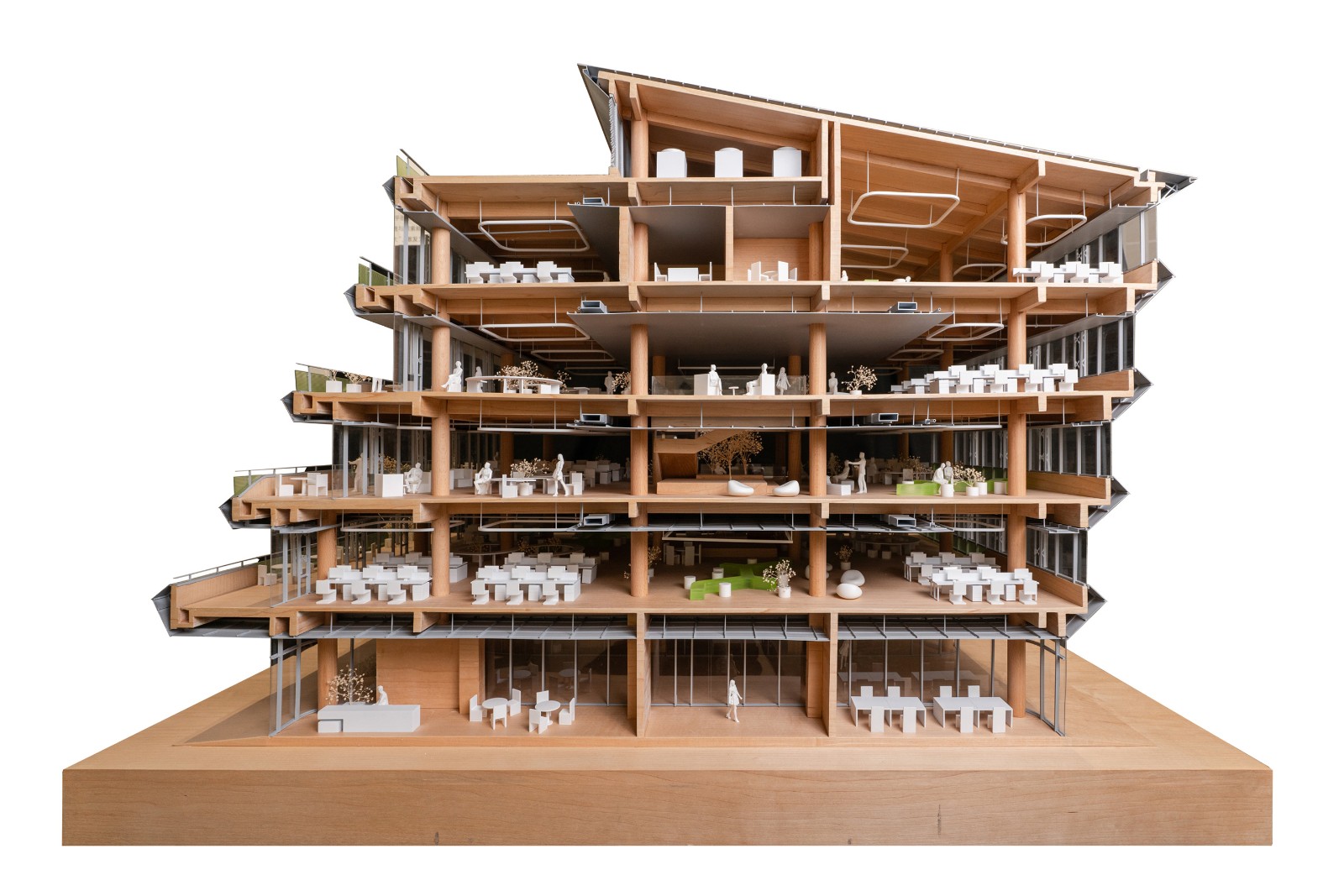
△ Section Model
-Drawings-

△ Ground Floor Plan

△ Third Floor Plan
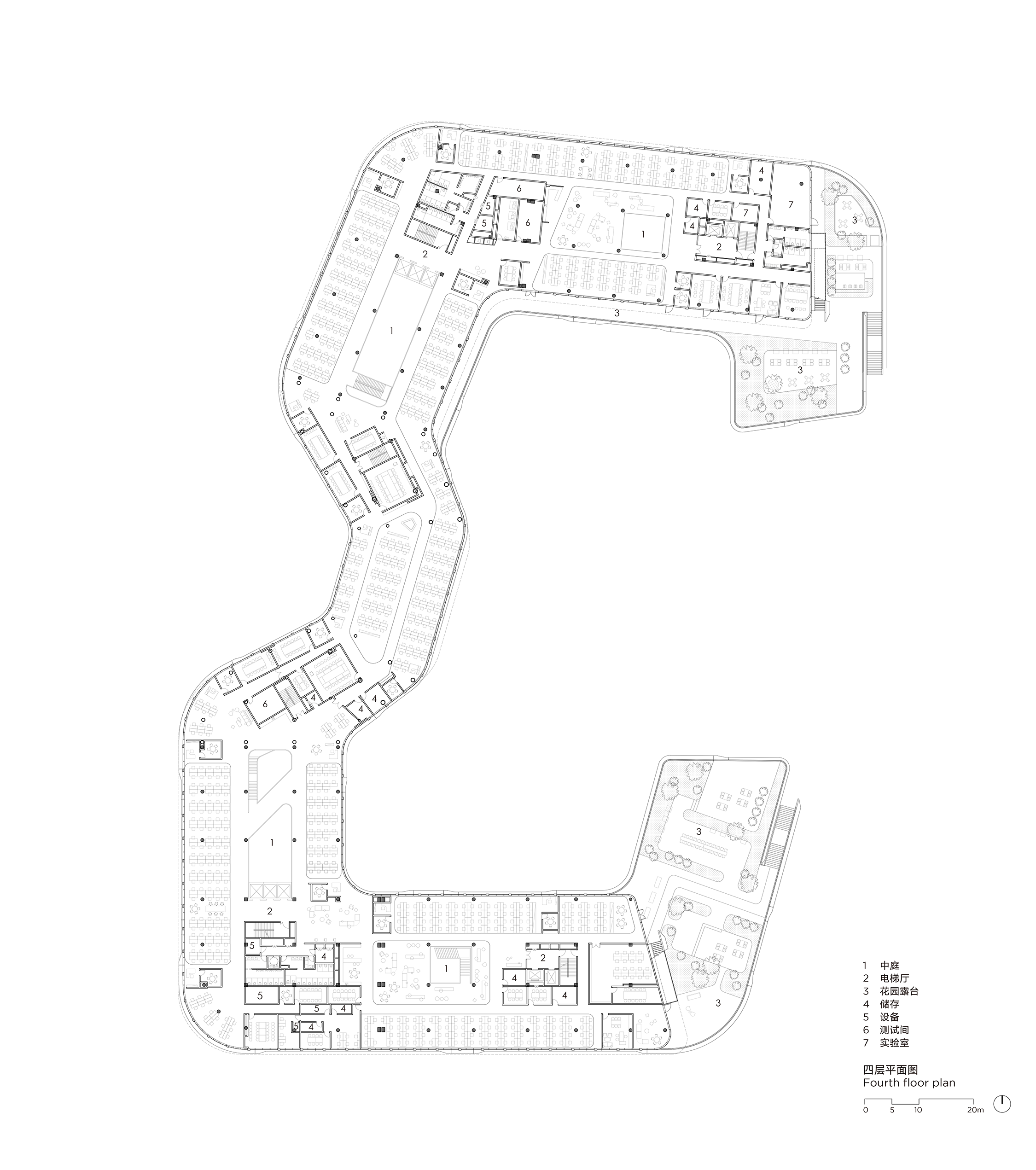
△ Fourth Floor Plan