

— Zhu Peidong

Project Name: Twelve Tents Beyond Clouds
Design Firm: line+ studio
Chief Architect/Project Principal: Zhu Peidong
Design Team: Wu Haiwen, Du Mengying, Zhou Yang (Architecture); Li Shangyang, Rao Feier, Jin Jianbo, Zhang Wenjie (Landscape); Zhu Jun, Deng Hao, Ge Zhenliang, Fan Xiaoxiao, He Yukuan, Yang Li, Zhang Sisi, Lv Siqi, He Zhiyi (Interior)
Client: Xinchang Nineteen Peak Scenic Area Development Co., Ltd.
Structural Design: LuAnLu Partners Structure Consulting
Construction Document Development: Zhejiang University of Technology Engineering Design Group Co., Ltd.
Construction Company: Qingdao Construction Group Co., Ltd.
Project Location: Xinchang, Zhejiang, Xiayanbei Village
Building Area: 2603㎡ (Twelve Tents Beyond Clouds 1480㎡, Viewing Platform and Cafe 226㎡, Cliff Homestay 897㎡)
Design Period: February 2022 - September 2022
Construction Period: September 2022 - May 2023
Structure: Steel Structure
Materials: PTFE Membrane, Anti-corrosion Wood, Aluminum Plate, Natural Stone
Photography: Arch-Exist Photography, line+
Xinchang's Xiayanbei Village, perched over 300 meters above sea level on the eastern Zhejiang ridge, has evolved into a model for comprehensive rural tourism. Under the province's land remediation and rural tourism initiatives, the village revitalized idle resources, such as land and farmhouses, focusing on creating a "Tea Country Experience" and a "Slow Living Experience Zone." This strategic development has gradually transformed it into a demonstration village for regional tourism in Xinchang County.
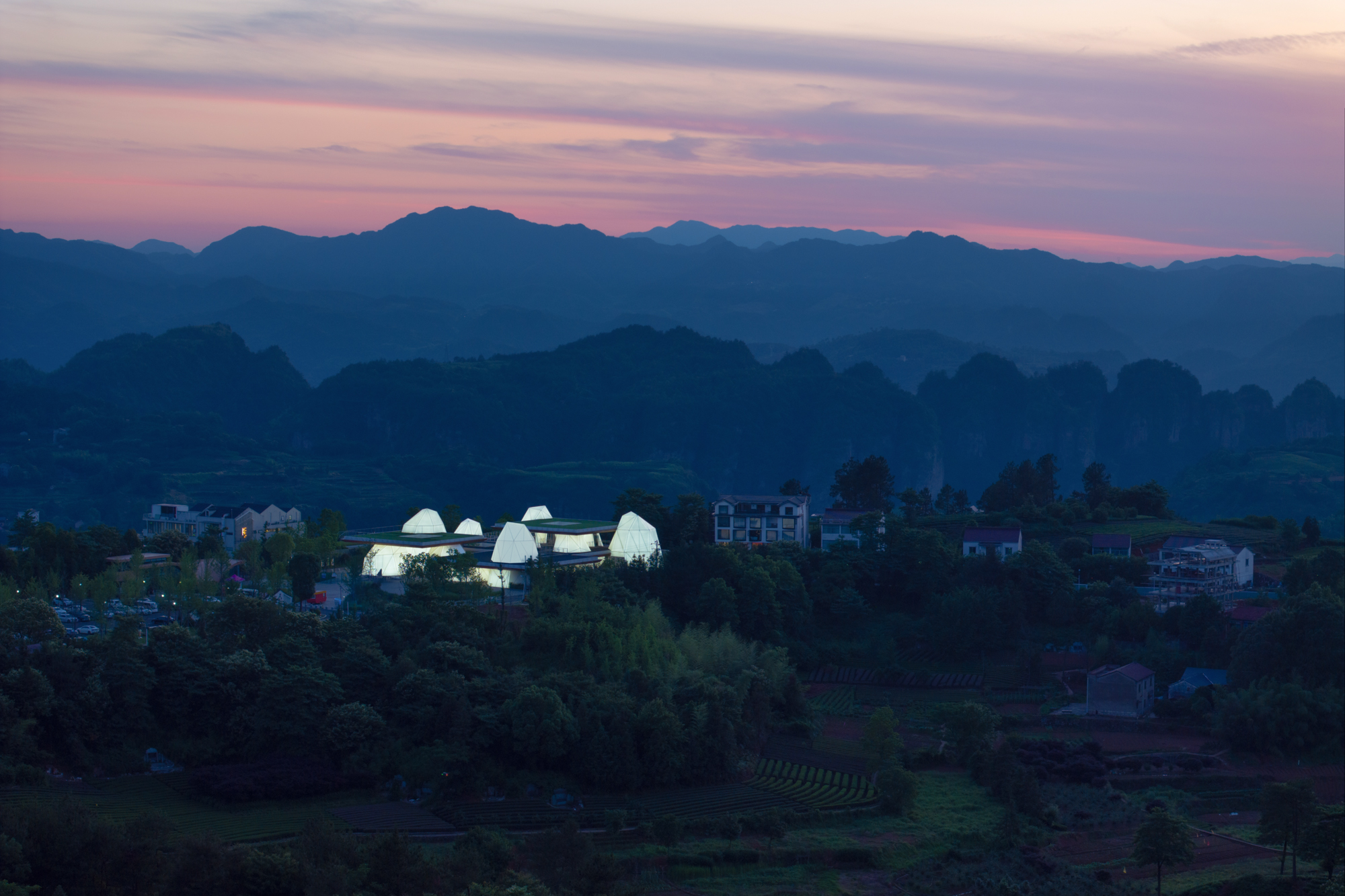
Recently, Xiayanbei Village has become a popular outdoor destination, renowned for its high elevation and breathtaking cloud sea views. With the surge in rural tourism demand, the local government plans to improve infrastructure and diversify business offerings, aiming to boost rural development, increase villagers' income, and explore new avenues for shared prosperity.
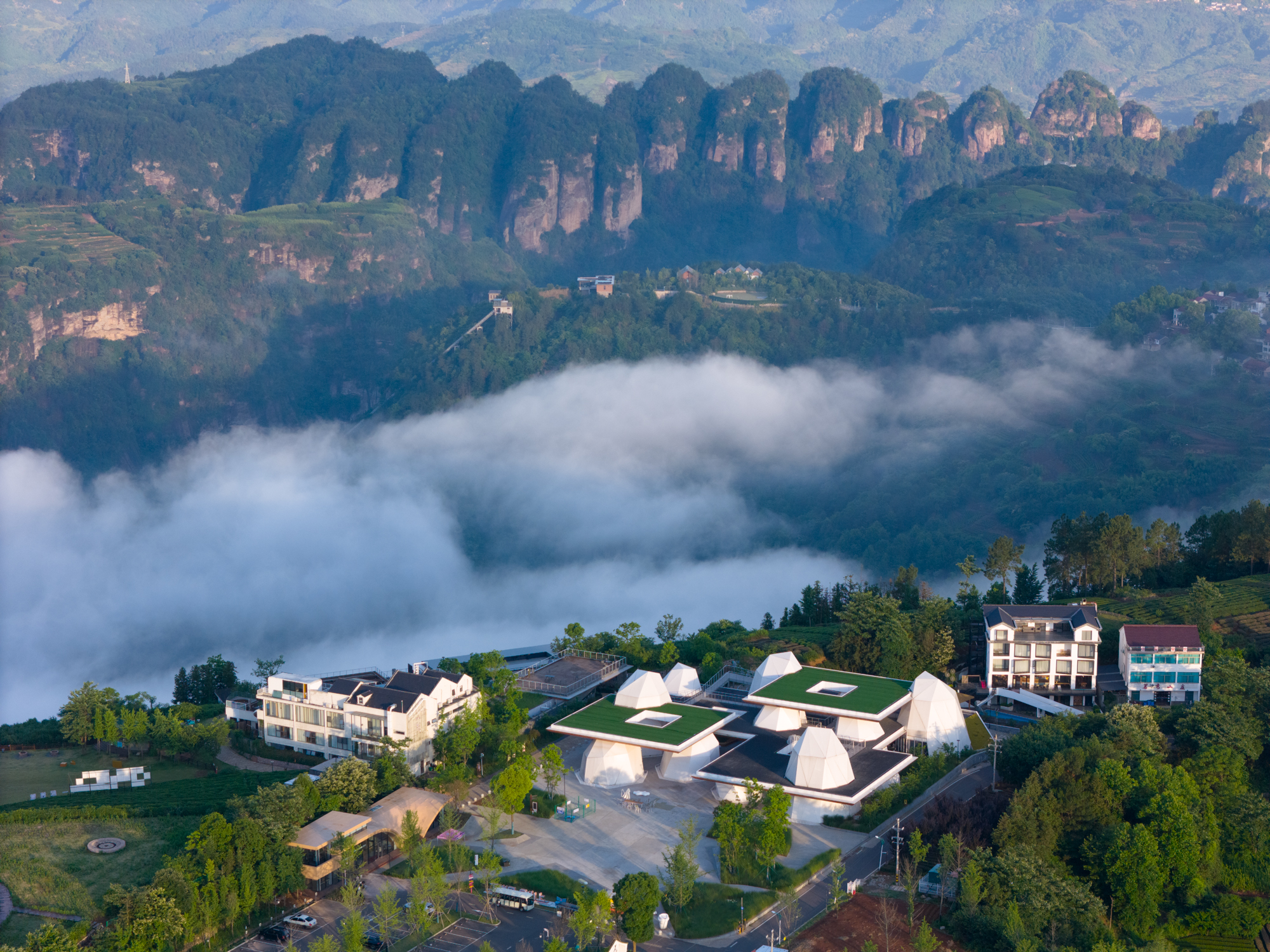

Led by Zhu Peidong, Co-Founder and Chief Architect of line+, the integrated design team focused on architecture, interiors, and landscapes addressed the challenge of limited construction land in Xiayanbei’s enhancement project through two main approaches:
First, we revitalized rural infrastructure through differentiated designs that enhanced aesthetics and ecology without consuming land quotas (e.g., "Woven Passage to Cloudy Peaks" and "Skyl Ring"). Second, we repurposed underutilized land to create a visitor and community activity center and a camping observation platform, introducing new functions and increasing foot traffic.
Twelve Tents Beyond Clouds is a crucial component of the second strategy and a focal point of the rural tourism enhancement. The site, once a large tea processing factory, contrasts with nearby homes. Its location blocks direct access to the cliffs, which provide stunning views of the sea of clouds and the Nineteen Peaks, forcing visitors to take a longer route.
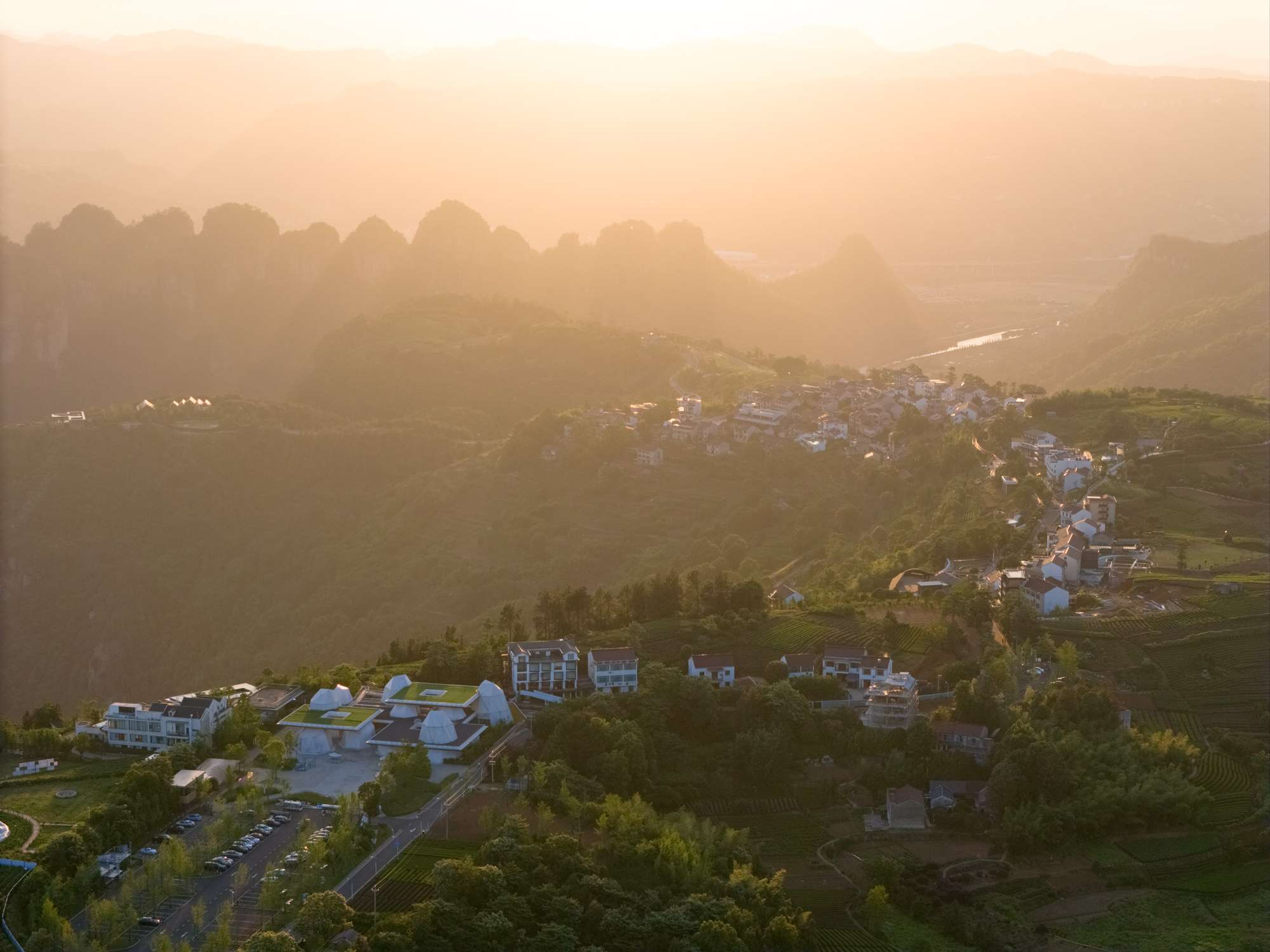
With the continuous evolution of rural industries in Xiayanbei, the available land from the relocated tea factory has become the basis for enhancing public spaces.
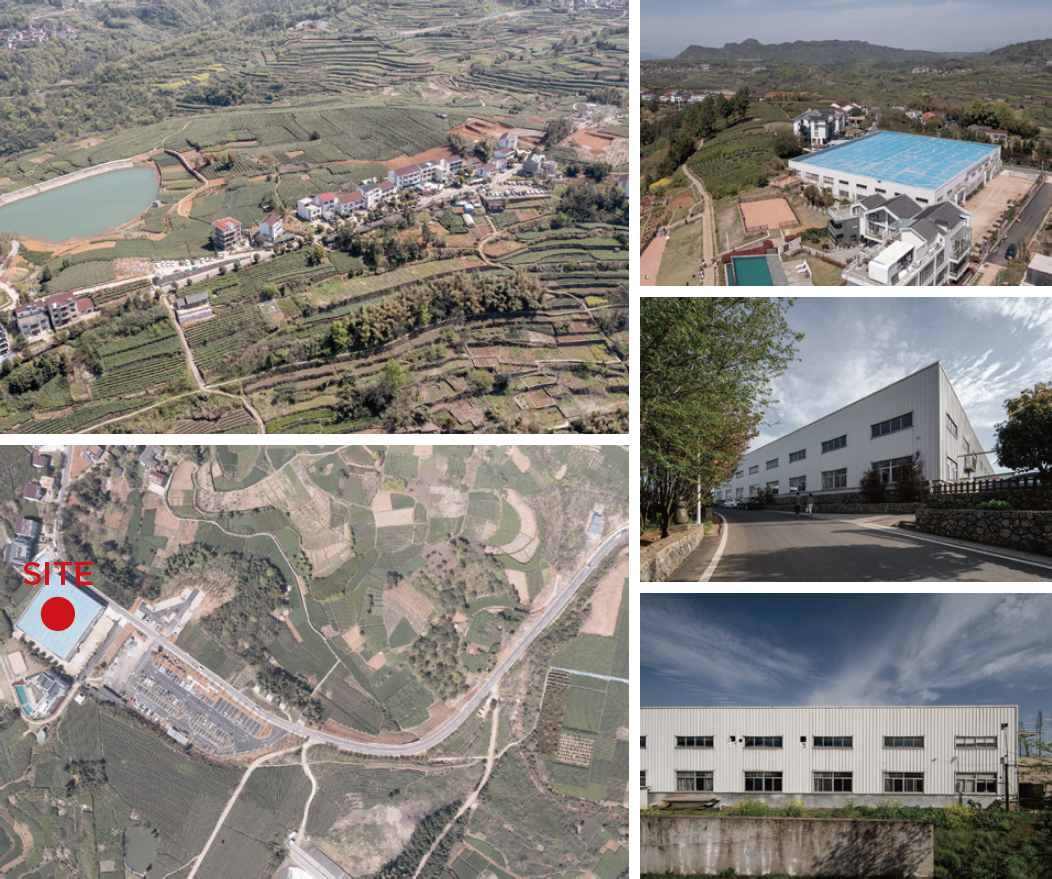
△ Former Tea Factory
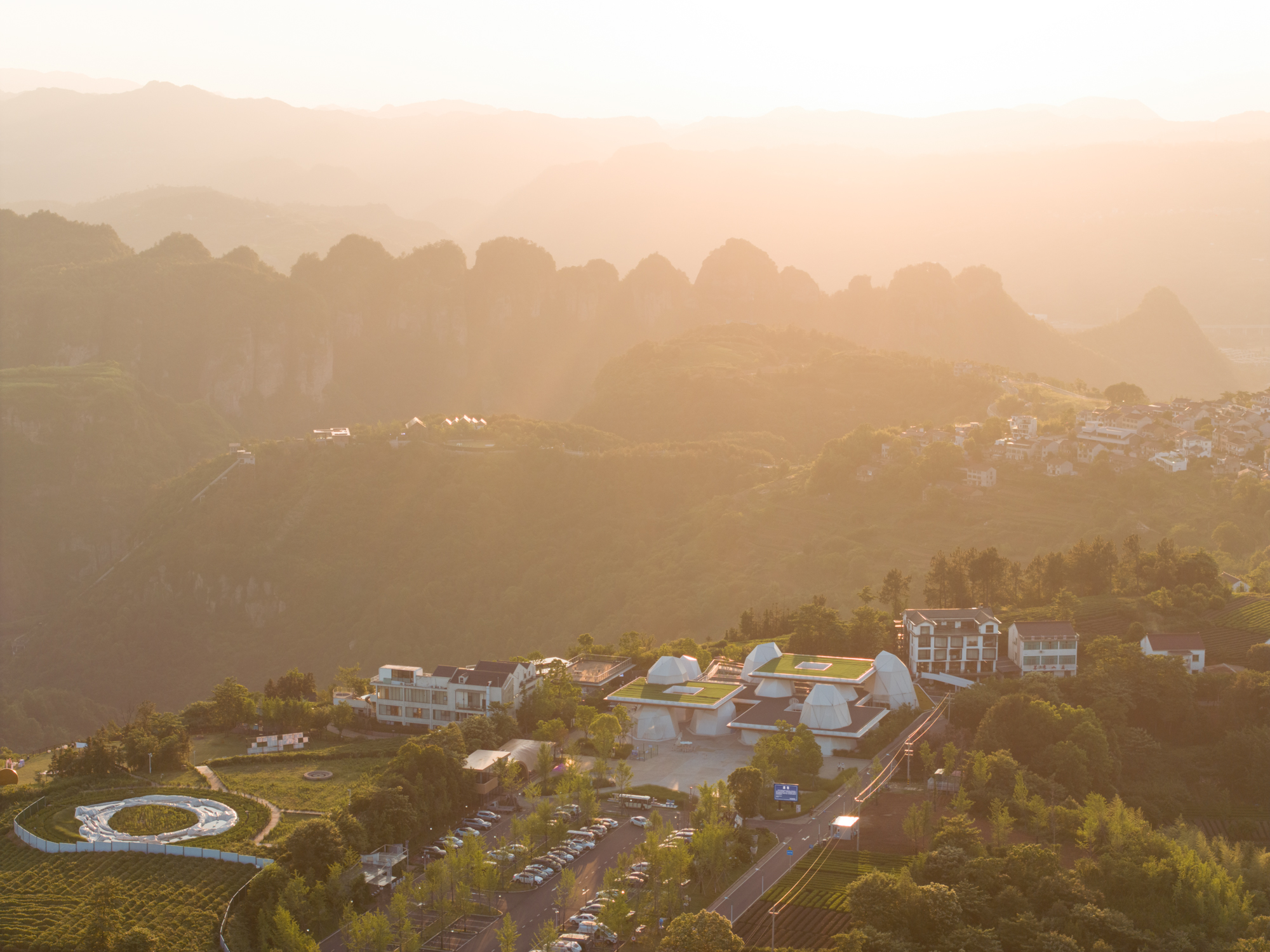
Traditional village public spaces, like halls and canteens, often see low usage, while typical retail spaces lack public engagement. At the village entrance, we aimed to create an open space system focused on public activities. By integrating diverse commercial elements and multi-layered paths, we foster a vibrant environment that supports both village life and rural tourism, establishing a new hub for the community.

01
Scaling Down and Scene Transformation

The project site is near the village entrance parking, linking to the cliffside walkway and local homes. It originally featured a large factory building and staggered viewing platforms. After analysing the terrain and visitor flows, two design strategies were adopted.

The design redefines scale by transforming the large factory (54.5m x 48.6m x 8.33m) into a more intimate form that blends with the rural setting. This shift creates an open interface, enabling a seamless flow from the parking lot to "Twelve Tents Beyond Clouds," the viewing platforms, and the walkway, enhancing accessibility for both visitors and locals.
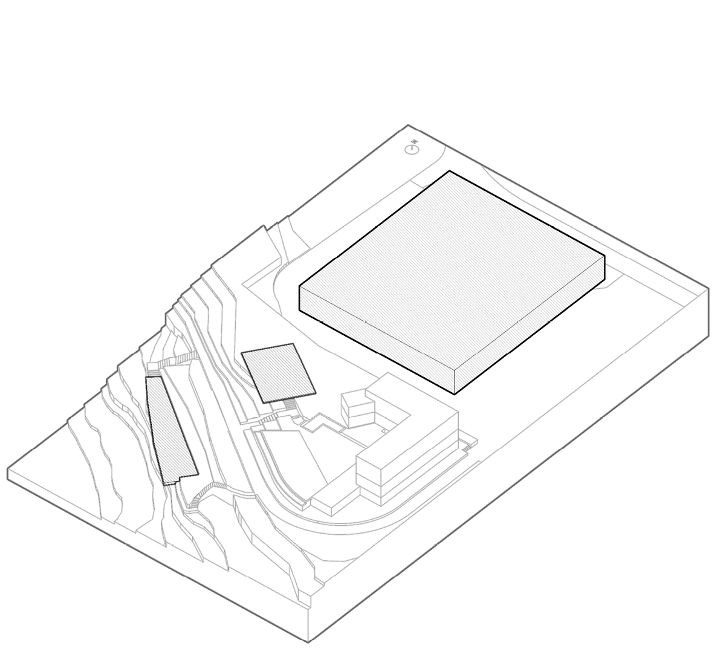
△Site Generation
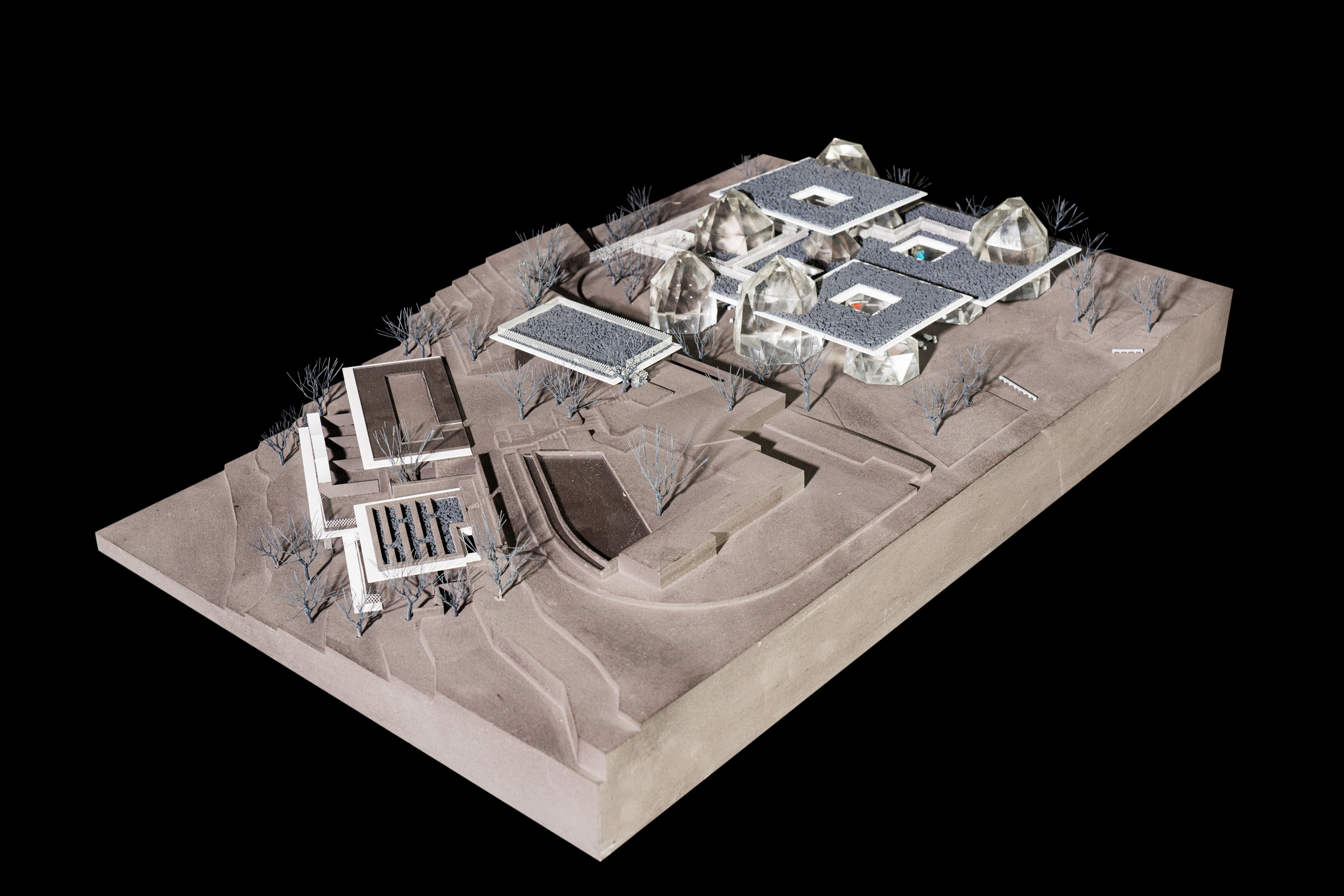
The second strategy involves constructing observation platforms from the former tea factory's second floor, cascading down to the existing cliff viewpoint. This creates layered open spaces that face the sea of clouds and Nineteen Peaks, integrating functions like homestay, restaurants, cafés, and retail for both tourists and villagers.
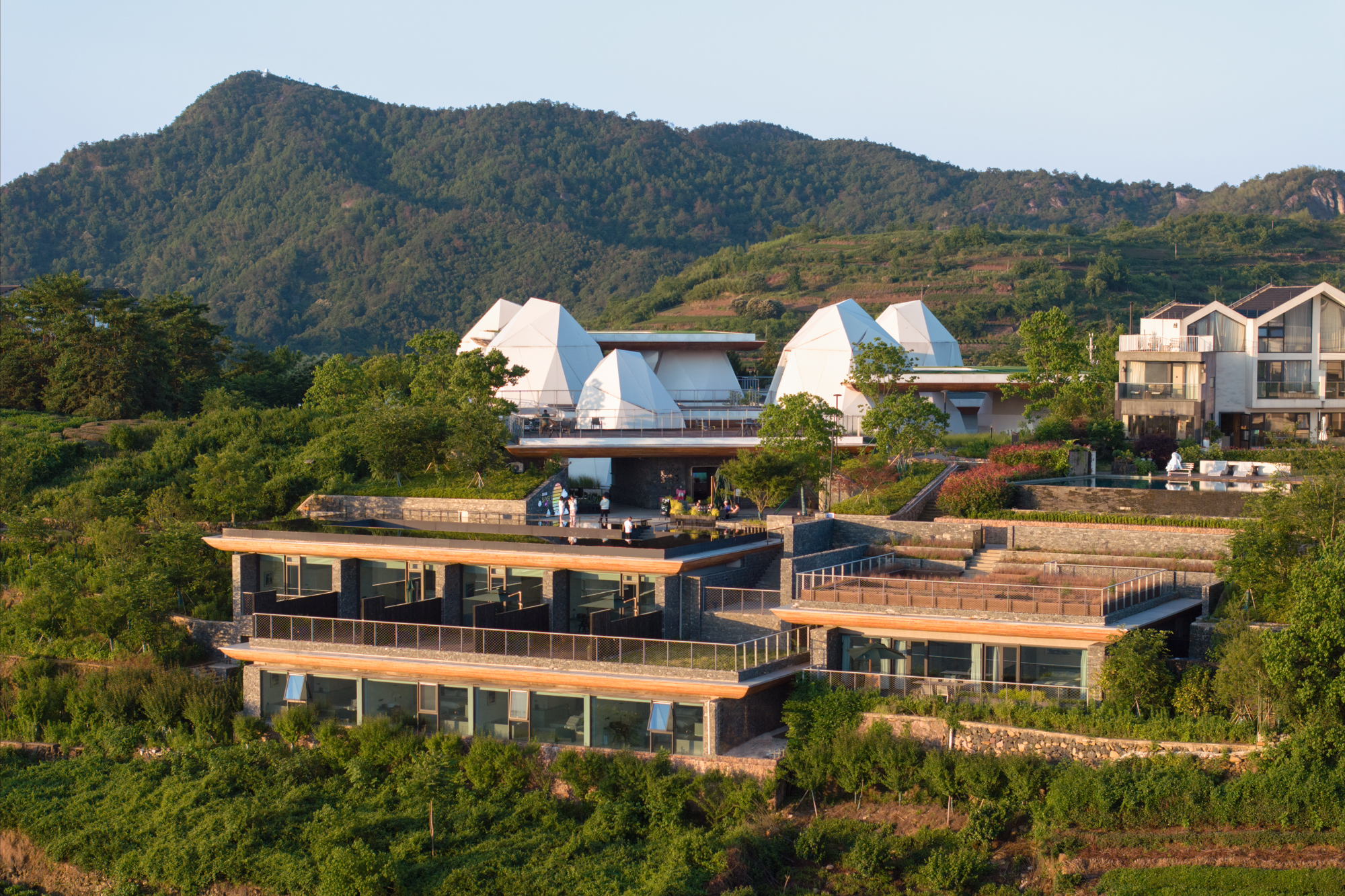
The unit shape is inspired by camping tents, featuring a sleek geometric design. Its sculptural forms resemble twelve varied-height "floating" ice peaks, reflecting the nearby Nineteen Peaks.
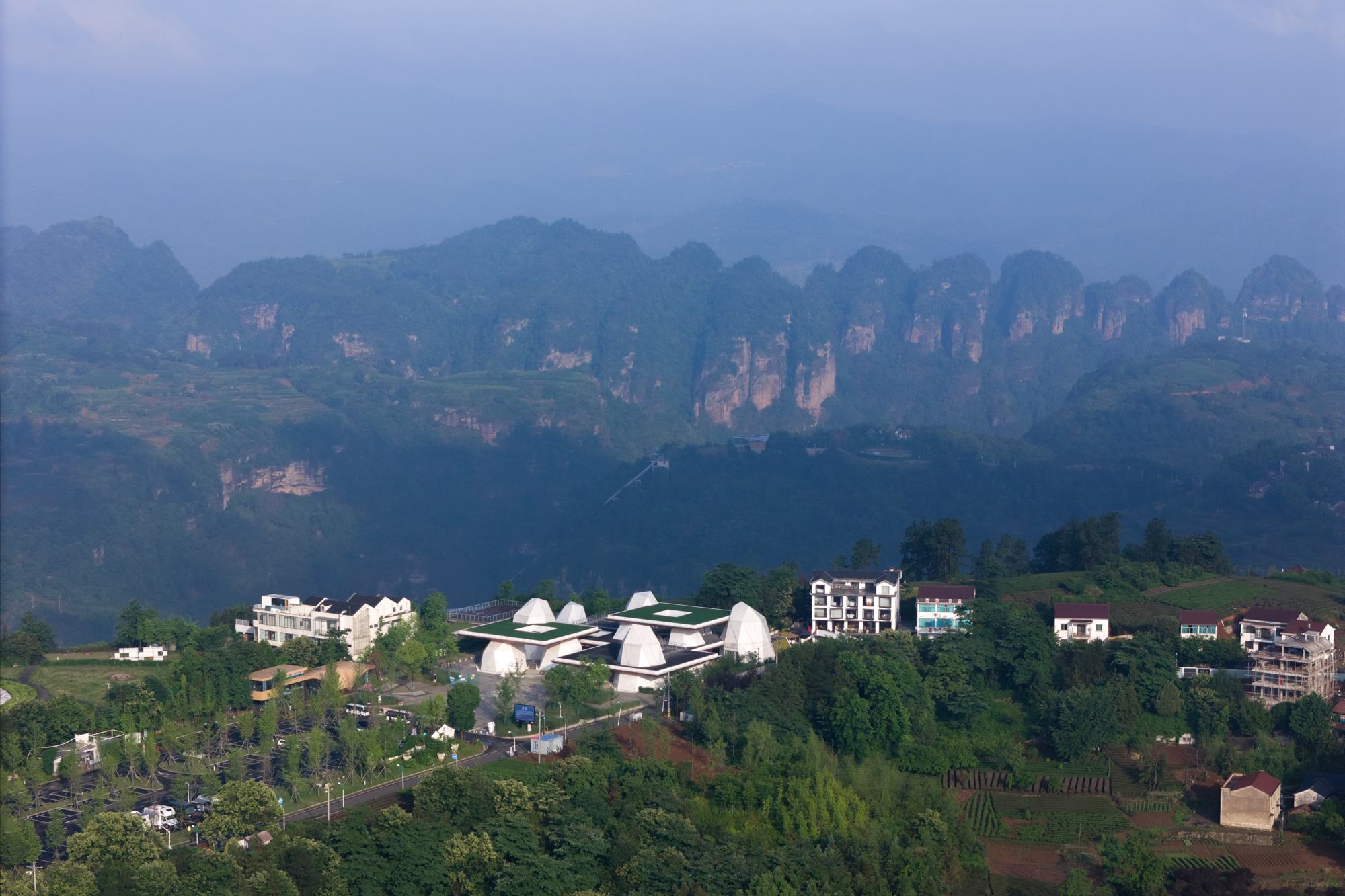
The tent units utilize modular steel structures to accommodate diverse functional spaces. Various platforms connect the units at different elevations, creating open viewing areas and flexible shaded spaces. A lightweight steel walkway links vertical circulation, forming a free-flowing, multi-dimensional exploration system.
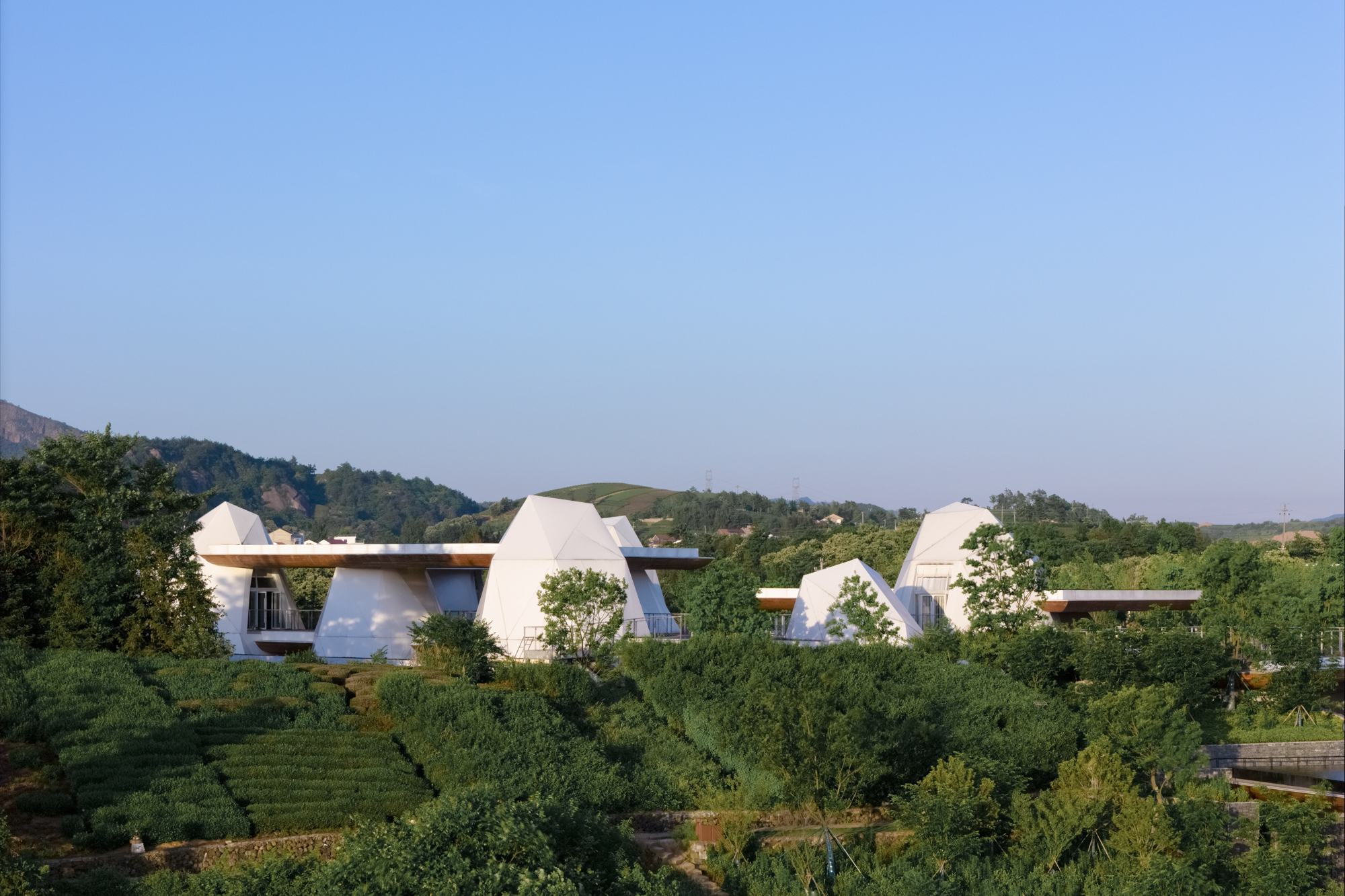
The staggered viewing platforms near the cliff provide prime spots for sunrise views over the Nineteen Peaks and the sea of clouds, previously popular with backpackers. The design preserves these platforms as public spaces and includes a pathway for visitors to access the main cliff observation deck and scenic walkway directly.
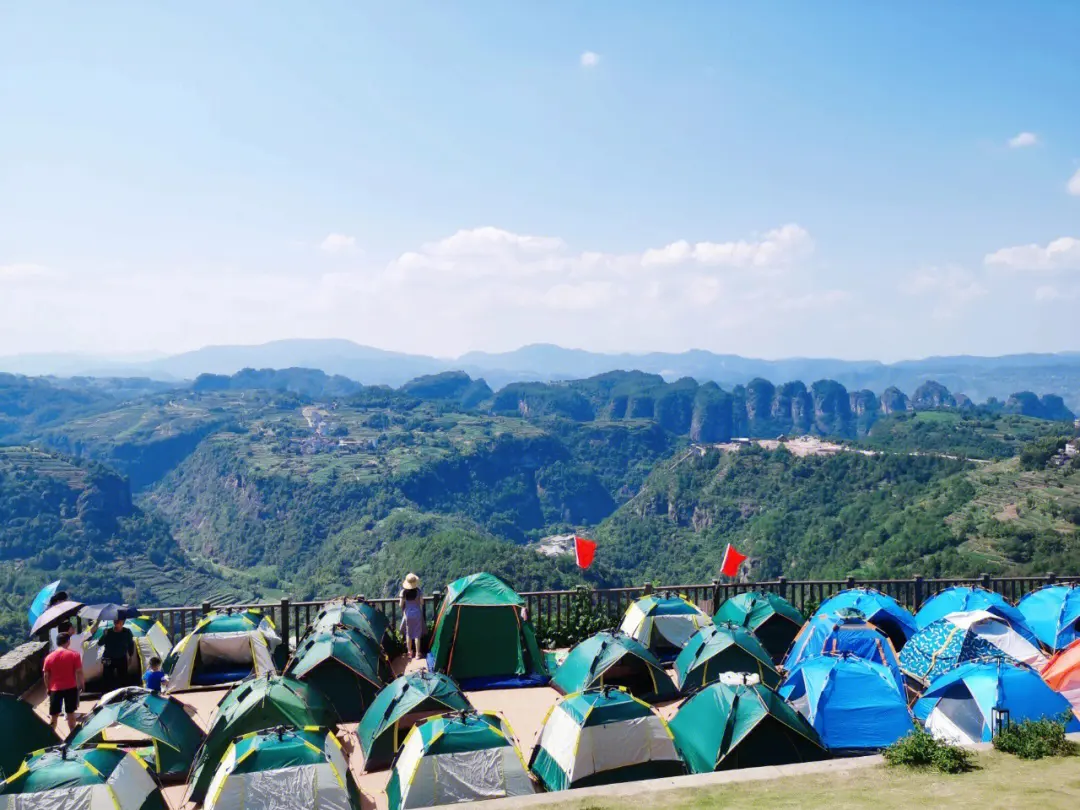
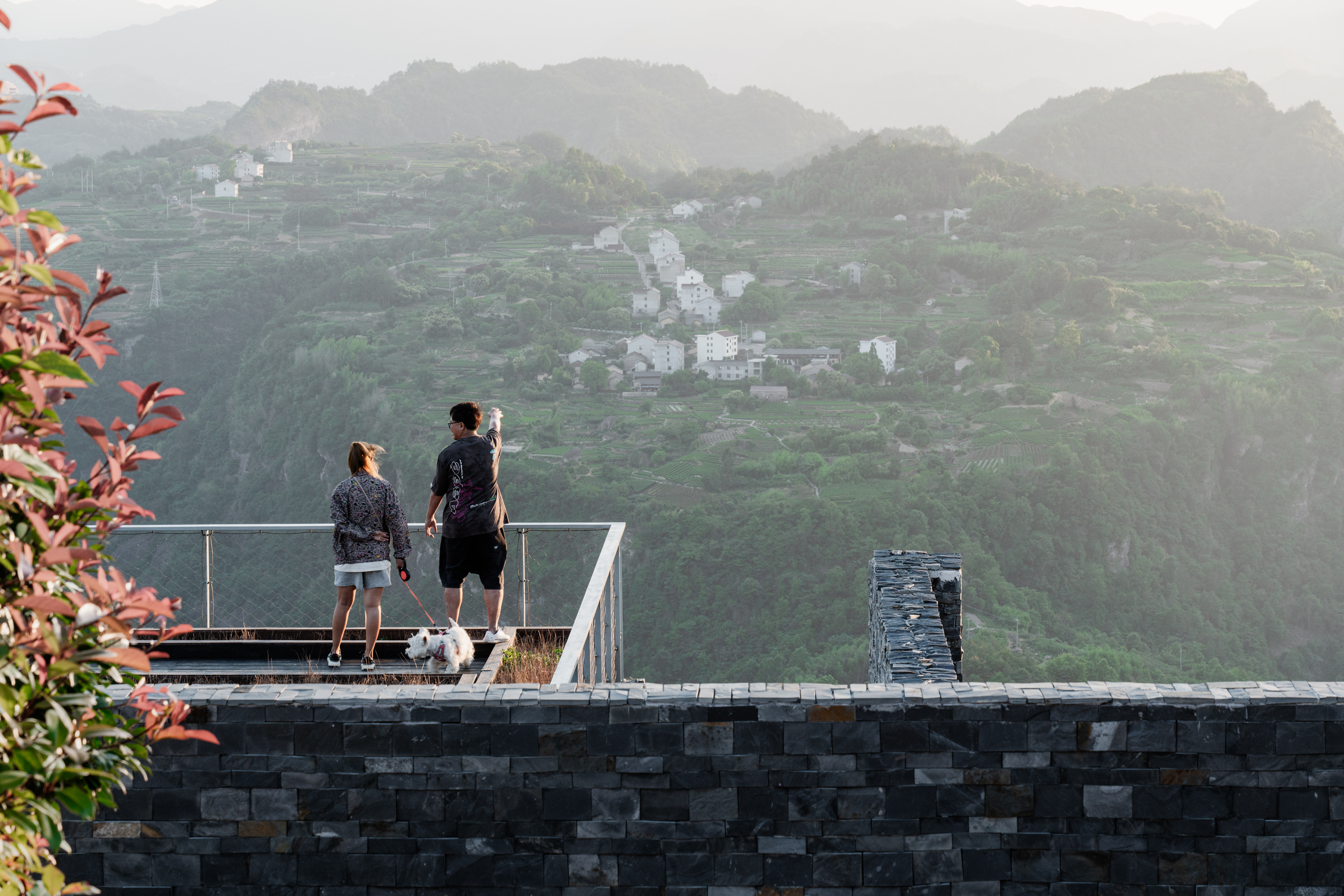


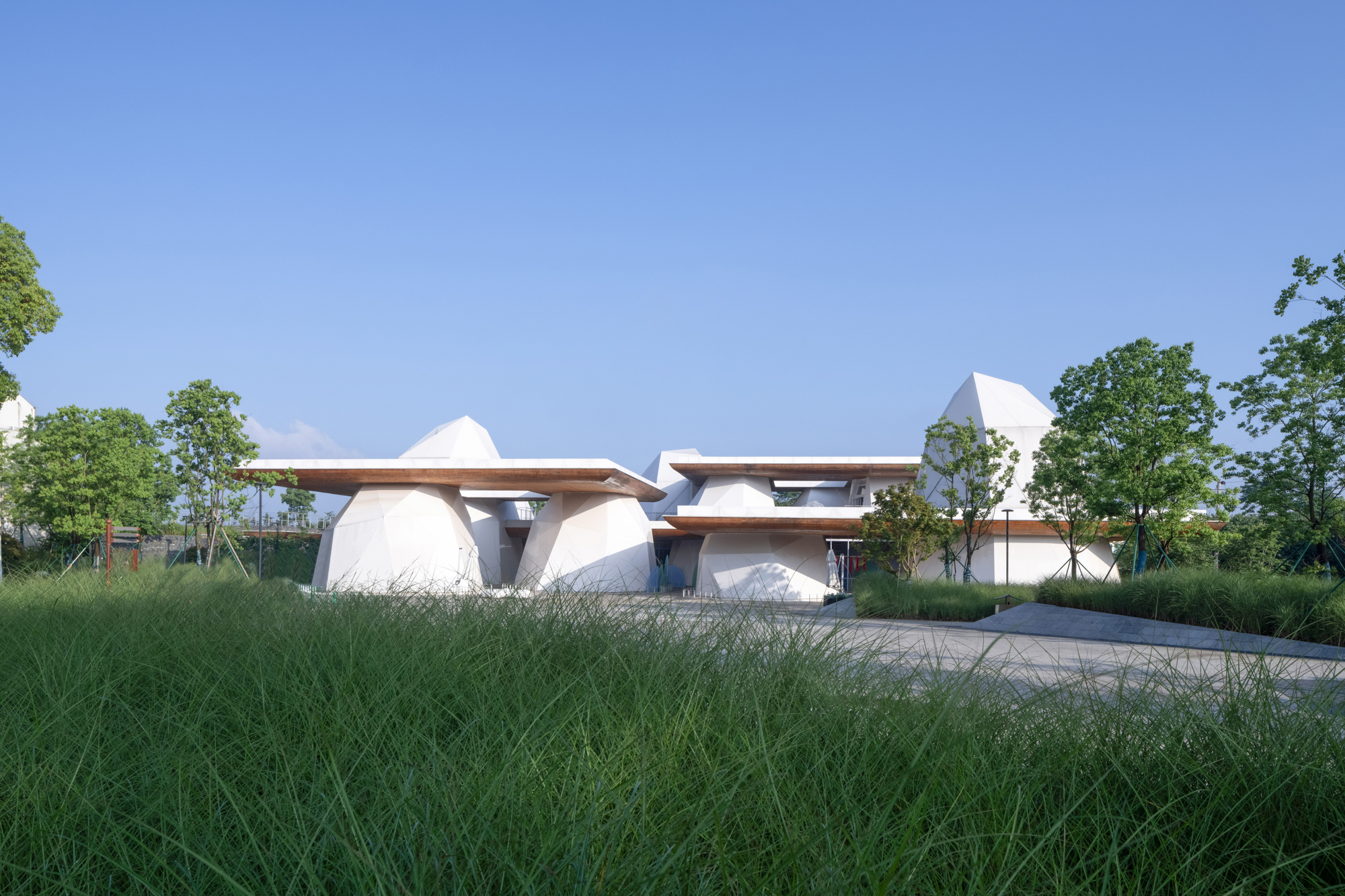
The layout features a dispersed cluster design that enhances permeability between the architecture and its surroundings. The twelve ground-floor units are asymmetrically arranged, with openings facing a central courtyard, creating a cohesive exterior while allowing each unit's unique character to emerge through its function.
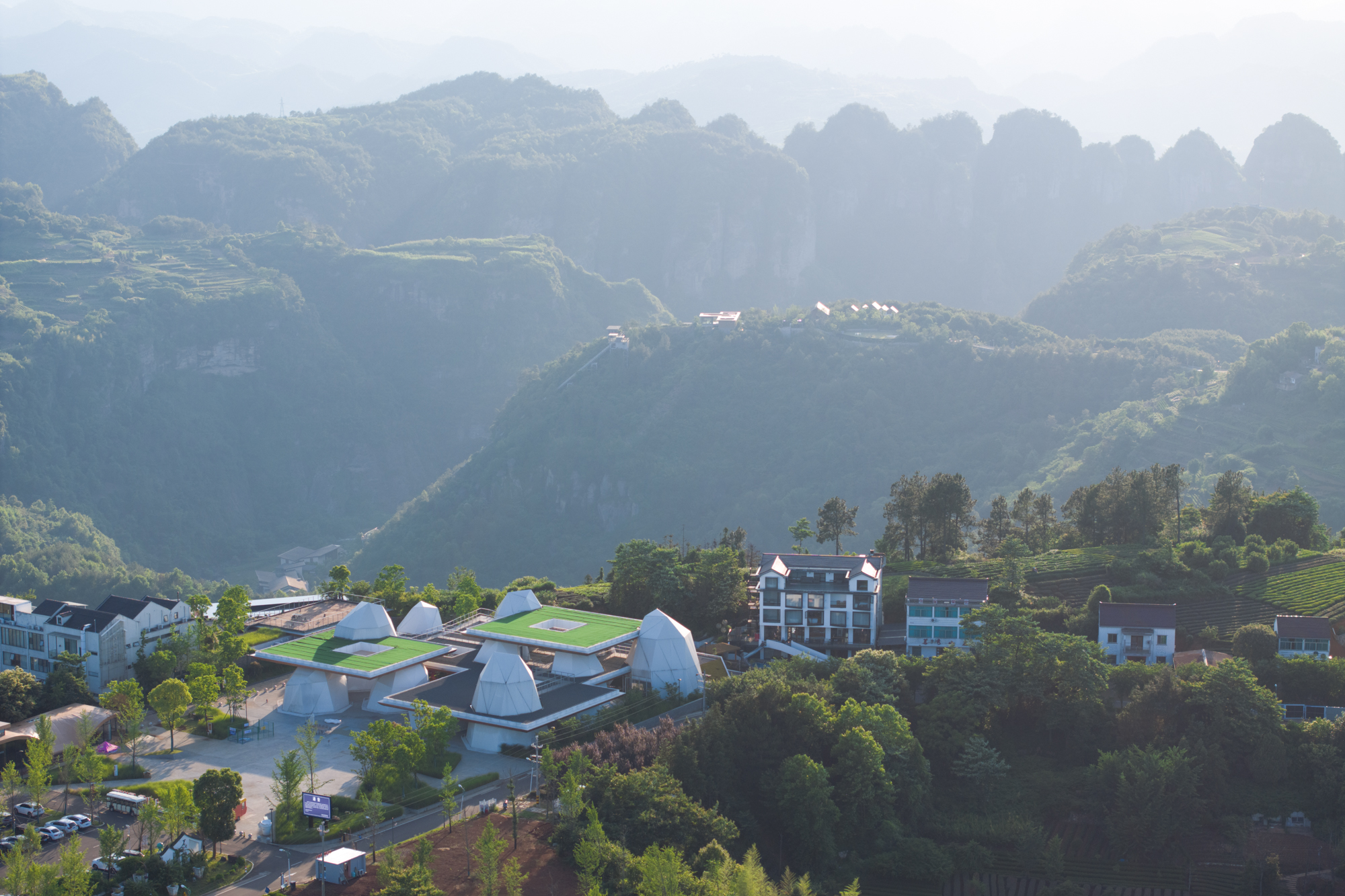
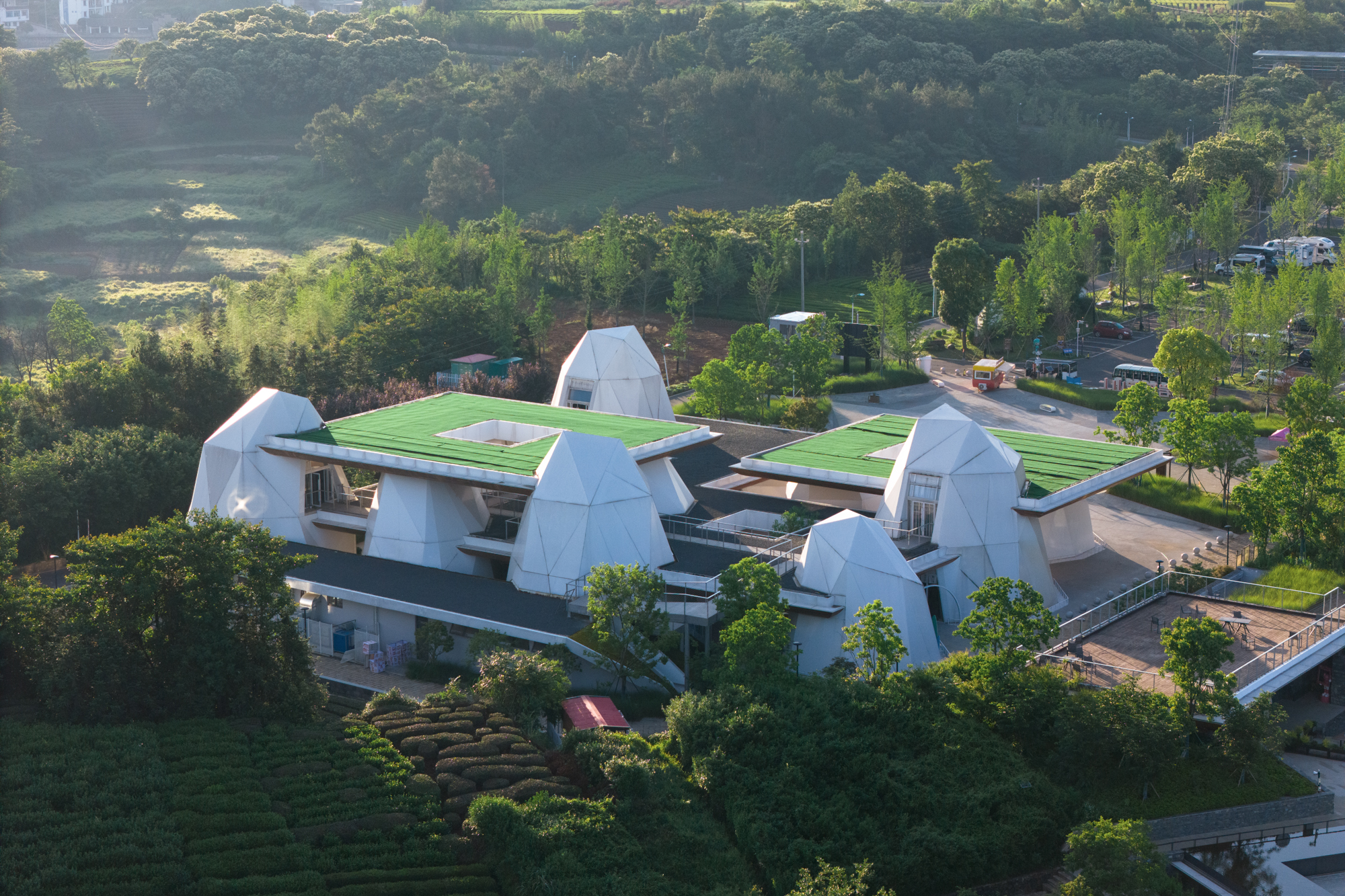
The overlapping panels form a roof-like enclosure, with openings that act as skylights, providing light and ventilation to the courtyard and atrium. This creates versatile gray spaces for activities like outdoor commerce, community gatherings, and markets.
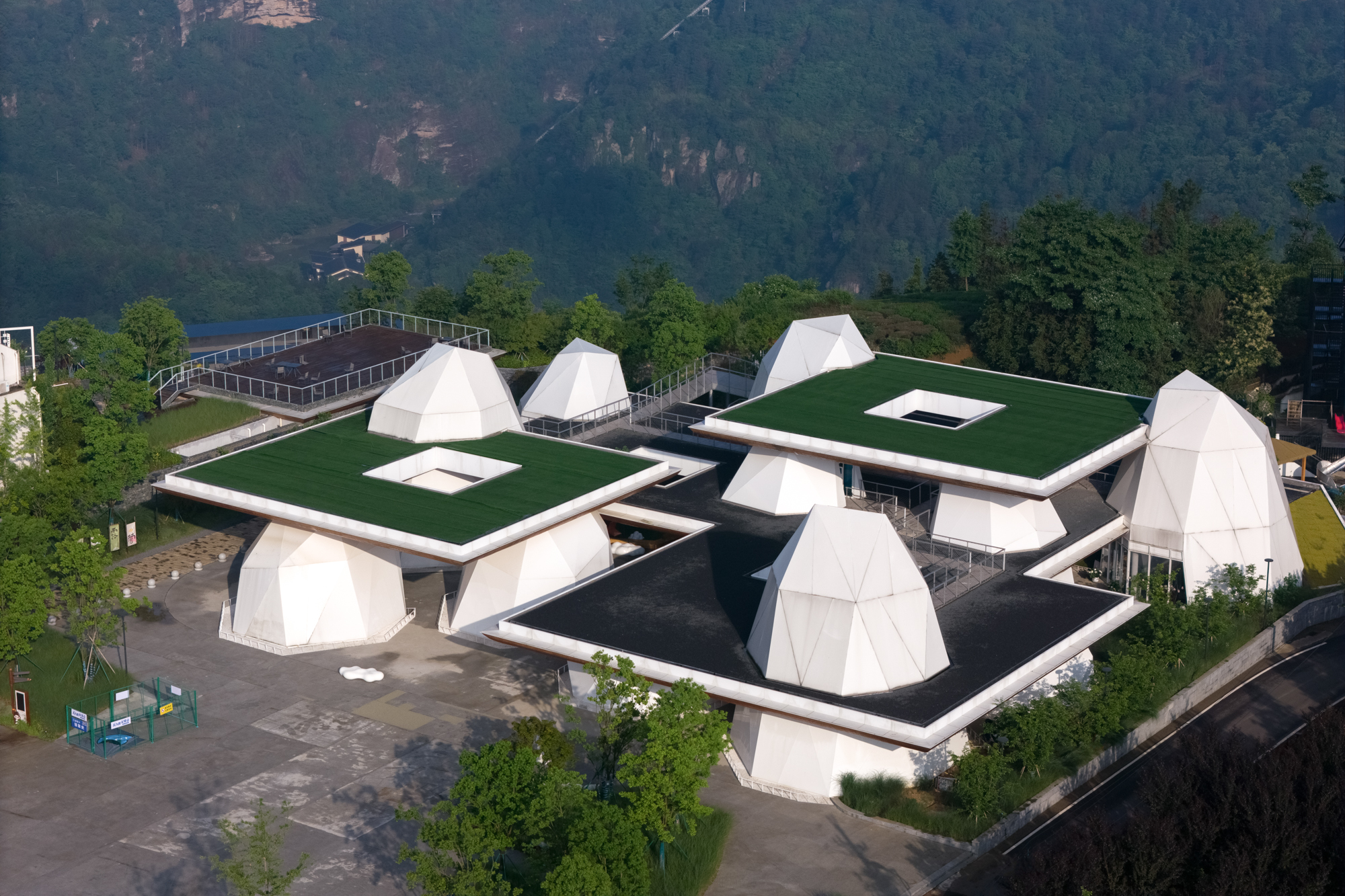
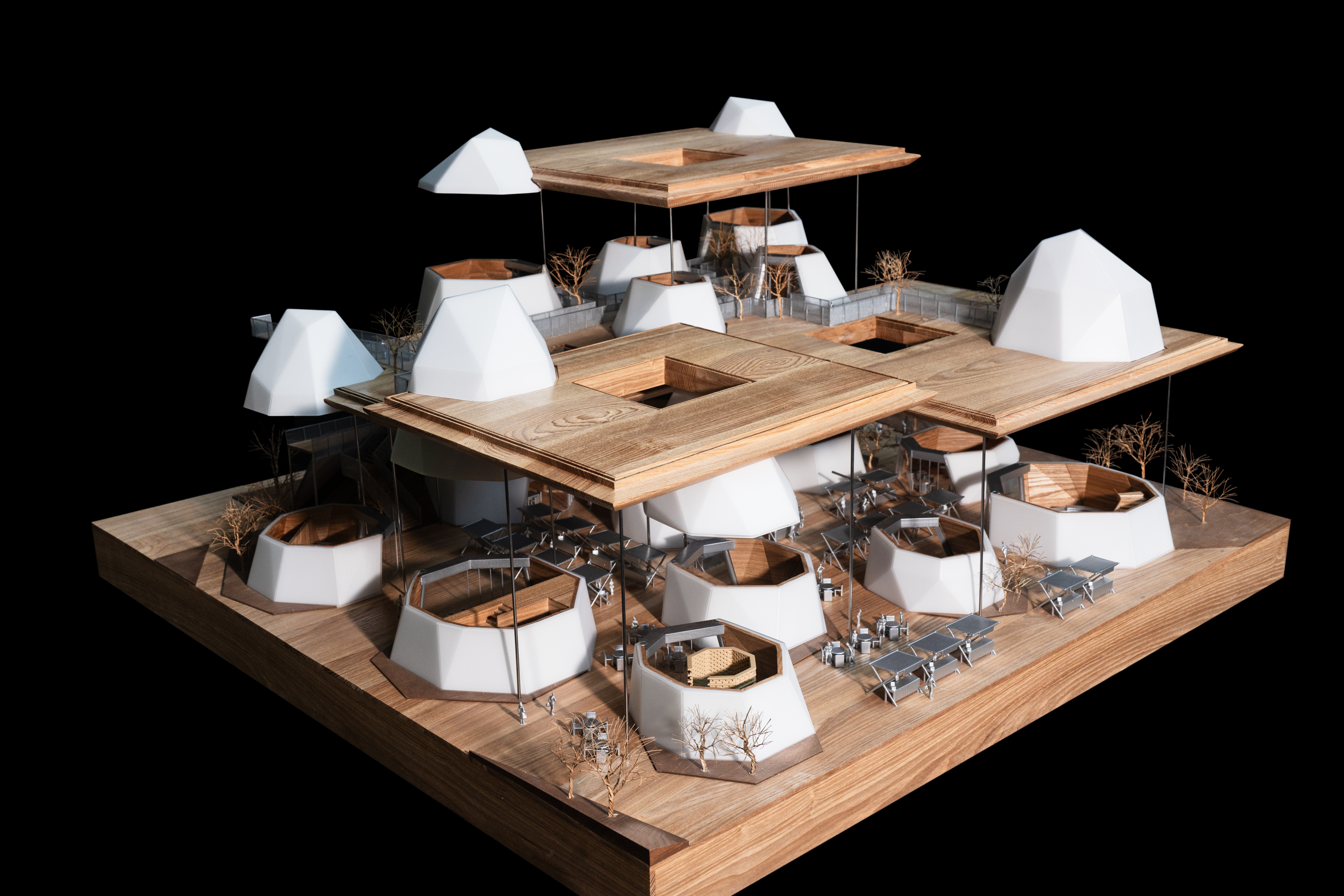
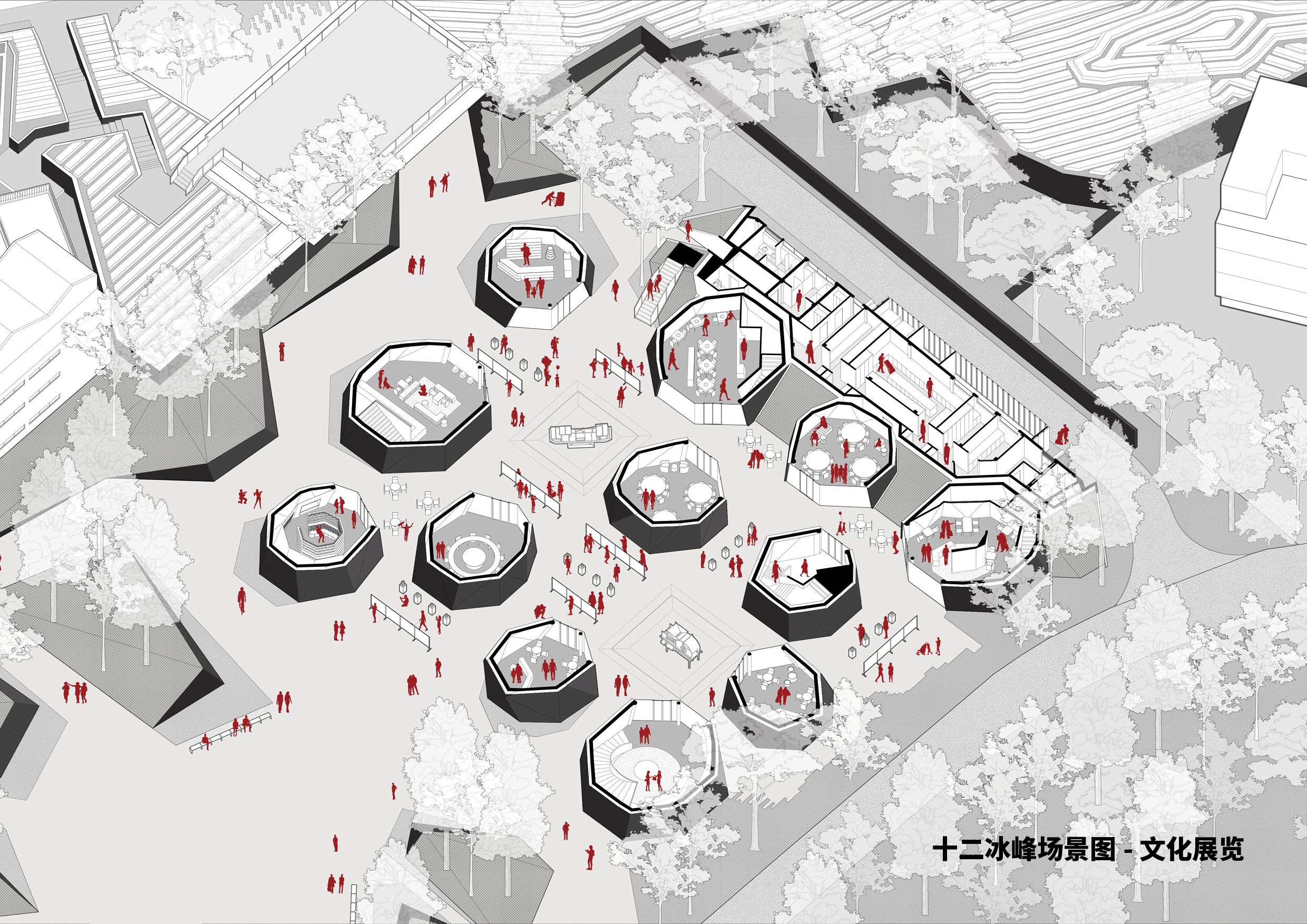
The second floor features walkways that connect as corridors and viewing platforms, creating a dynamic social space. Visitors enjoy a unique experience, moving between the staggered white units beneath the overlapping panels, reminiscent of walking among clouds.
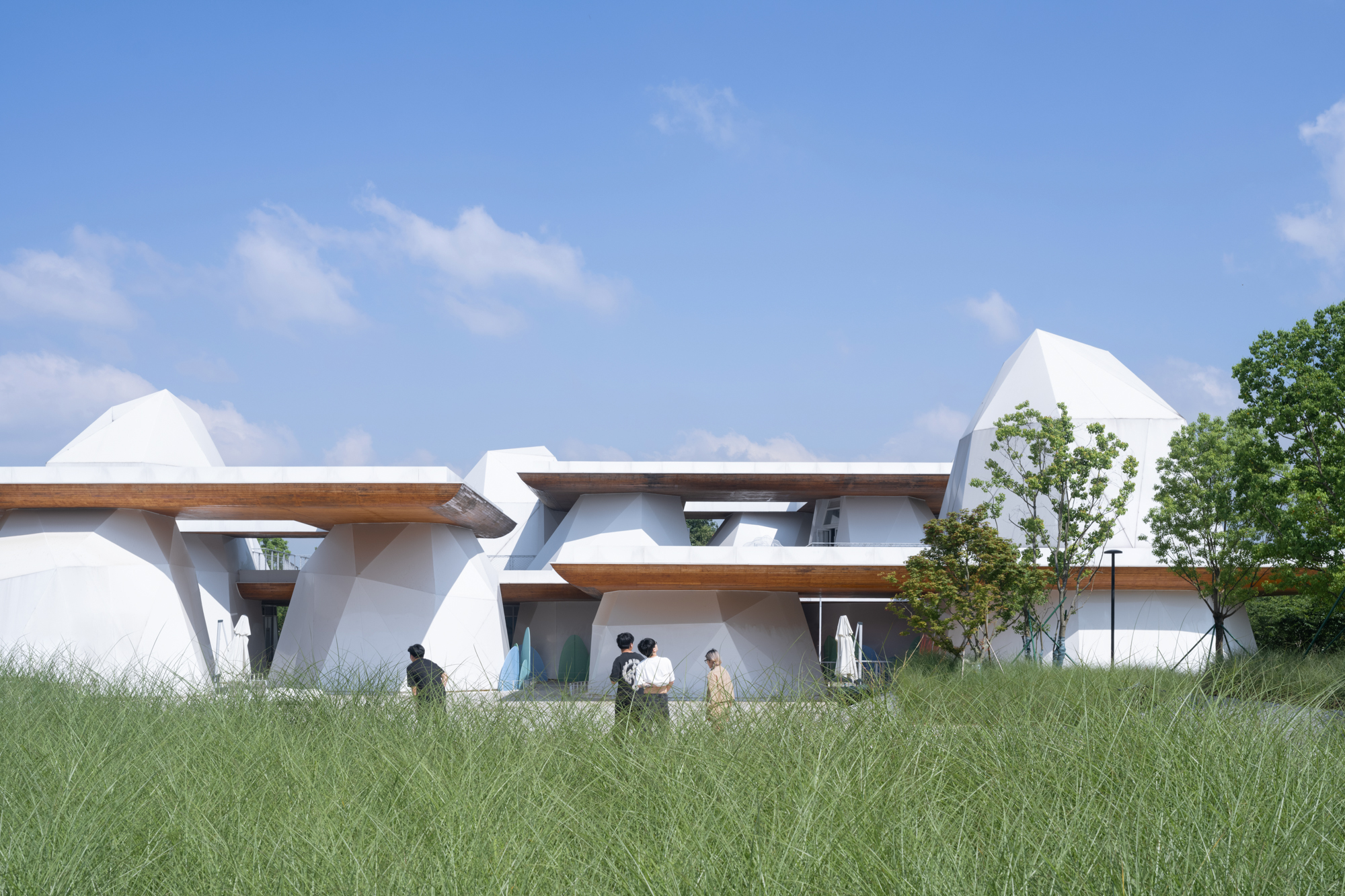
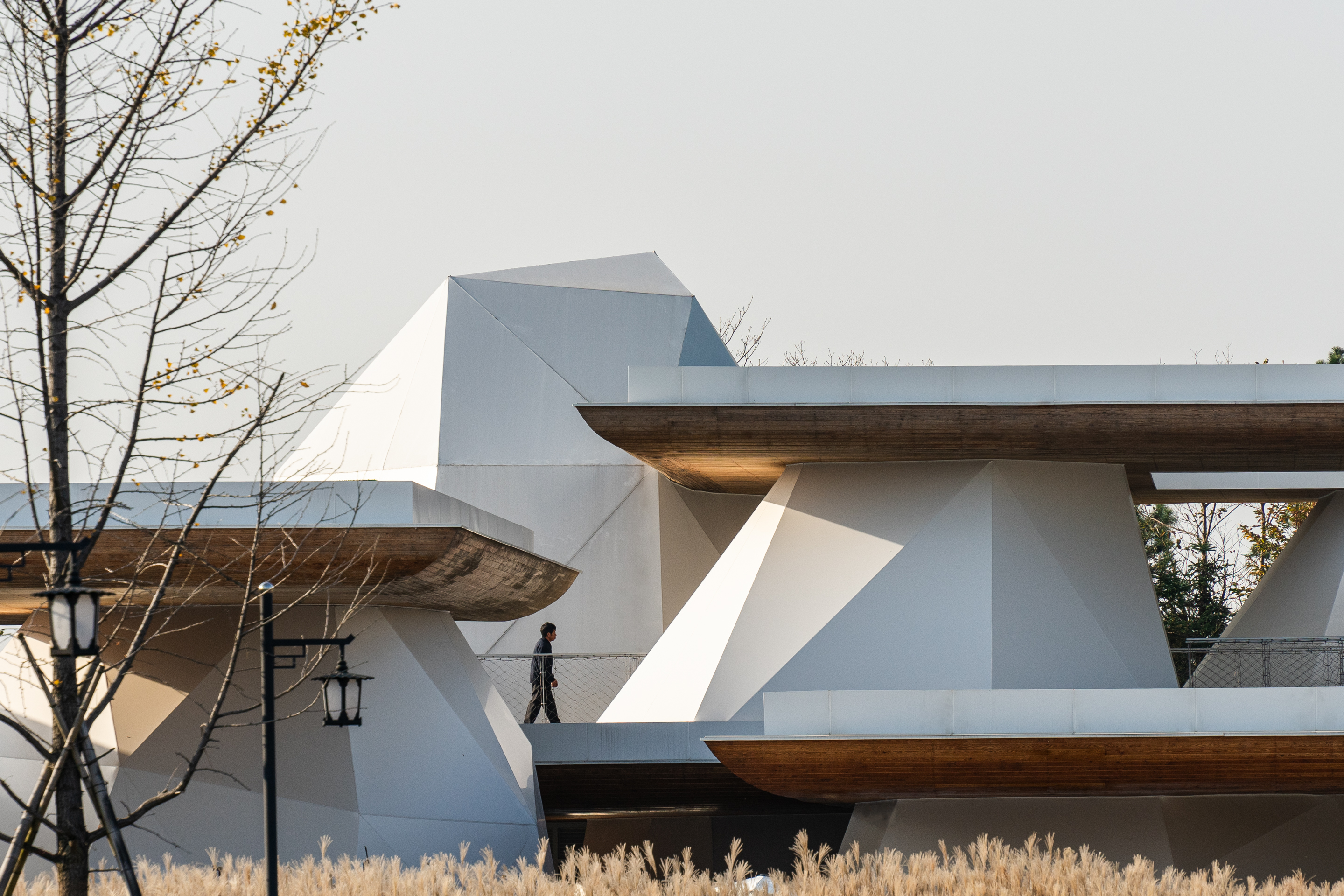

The tent units now include a visitor center and cultural station, along with diverse offerings like a sunset café, tea space, local dining, and boutique accommodations. This shared space fosters connections, creating a vibrant and lively marketplace. This "shared roof" naturally fosters connections among people, using social interactions as a binding force to create a vibrant and lively marketplace.
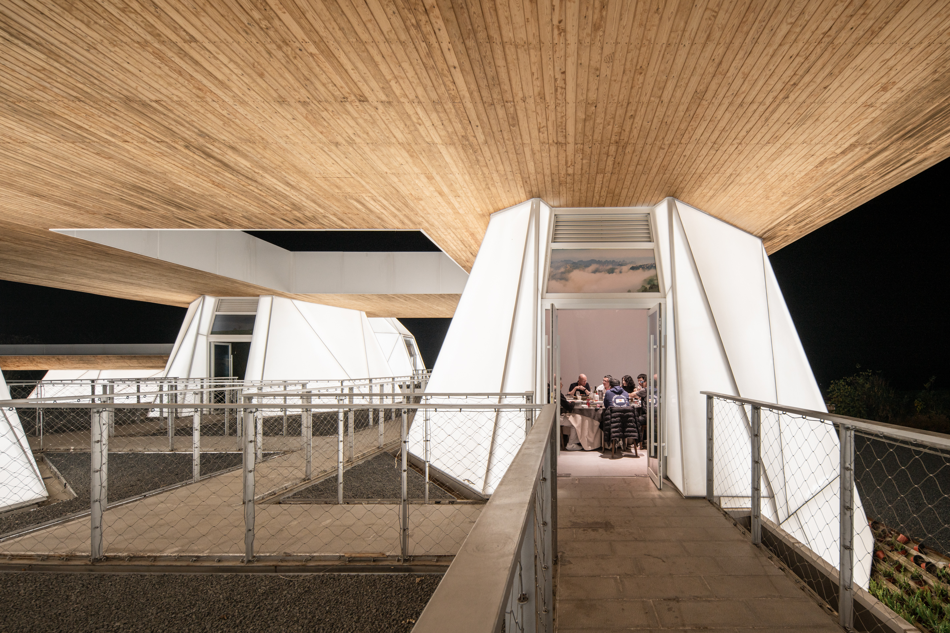

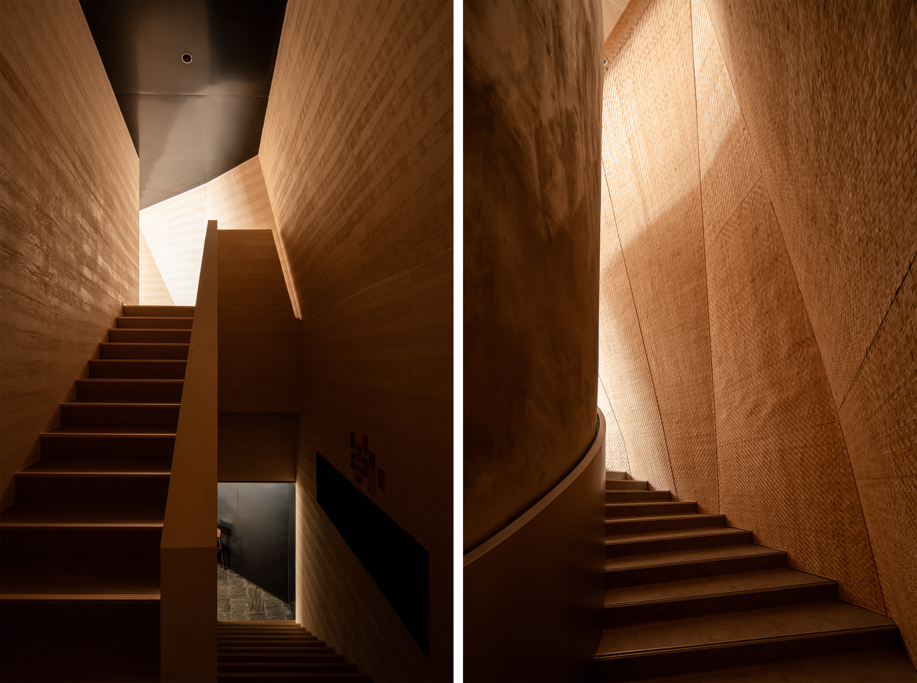
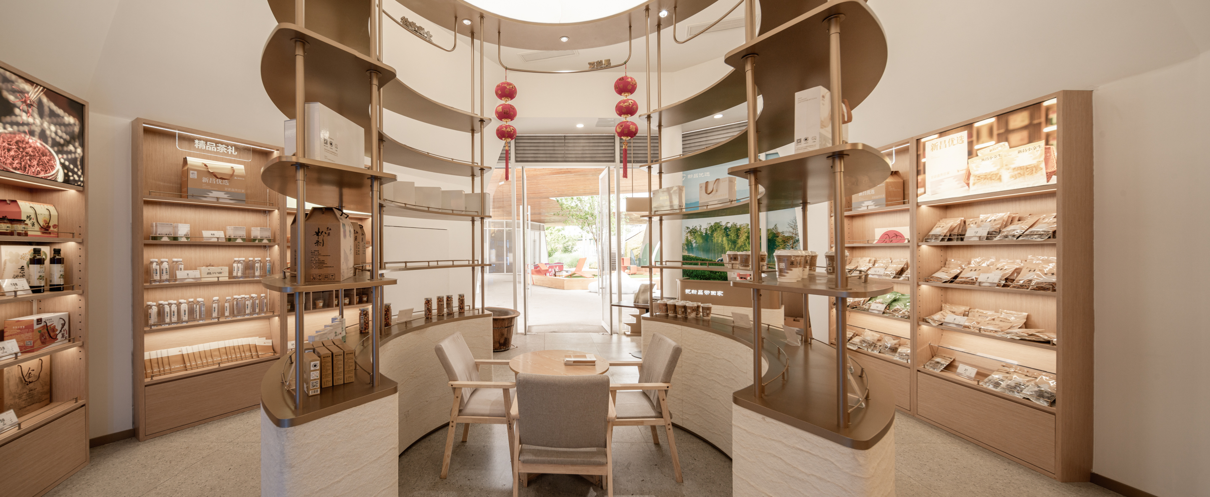
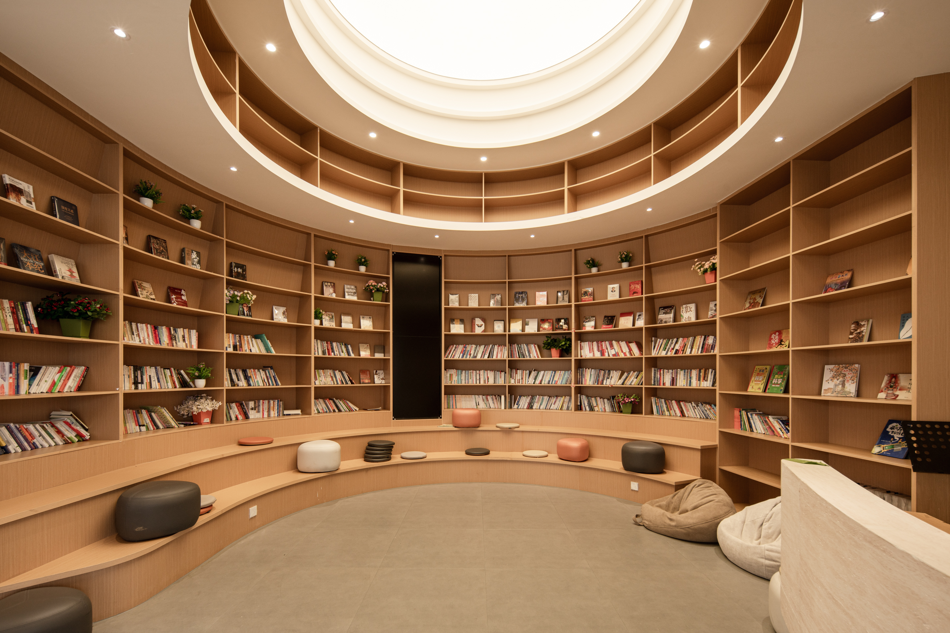
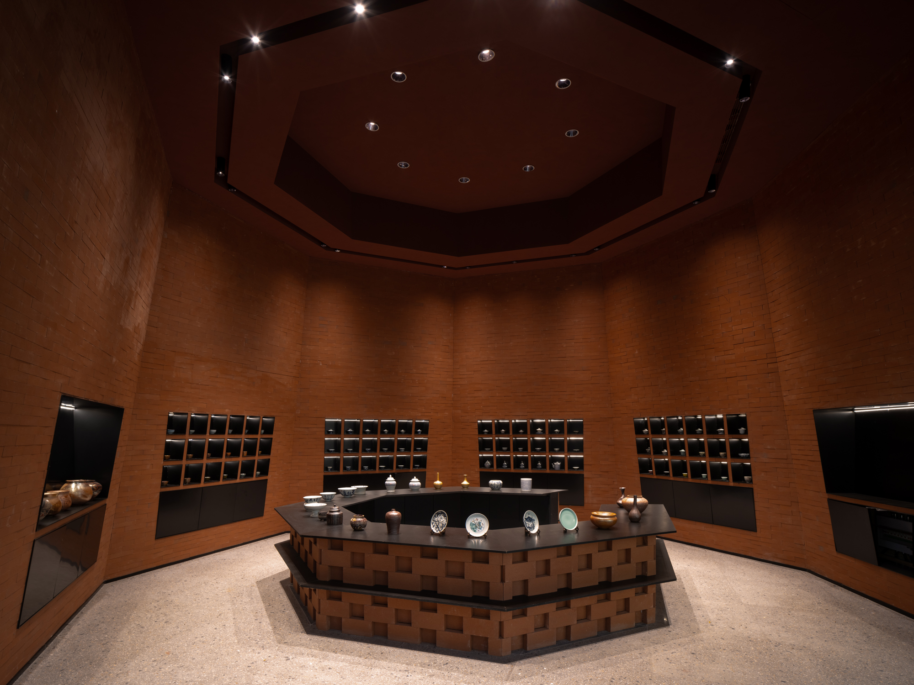
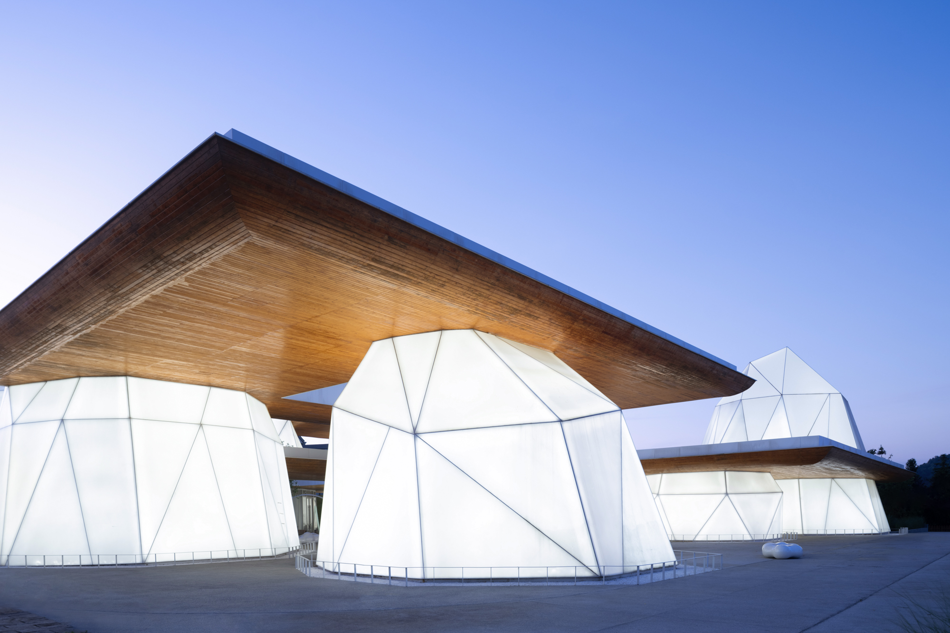
The structural materials for the building were chosen for their irregular forms, environmental resistance, and ease of construction. The non-standard shapes of the "Cloud Peaks" utilize a steel frame covered with translucent PTFE, presenting a sculptural appearance with a soft, semi-matte texture in natural light. Beneath the membrane, LED light strips are evenly arranged, creating a translucent haze that transforms the structure into a luminous entity at night, providing a natural, even light for various activities. This makes the building a vibrant landmark in the otherwise quiet rural landscape.
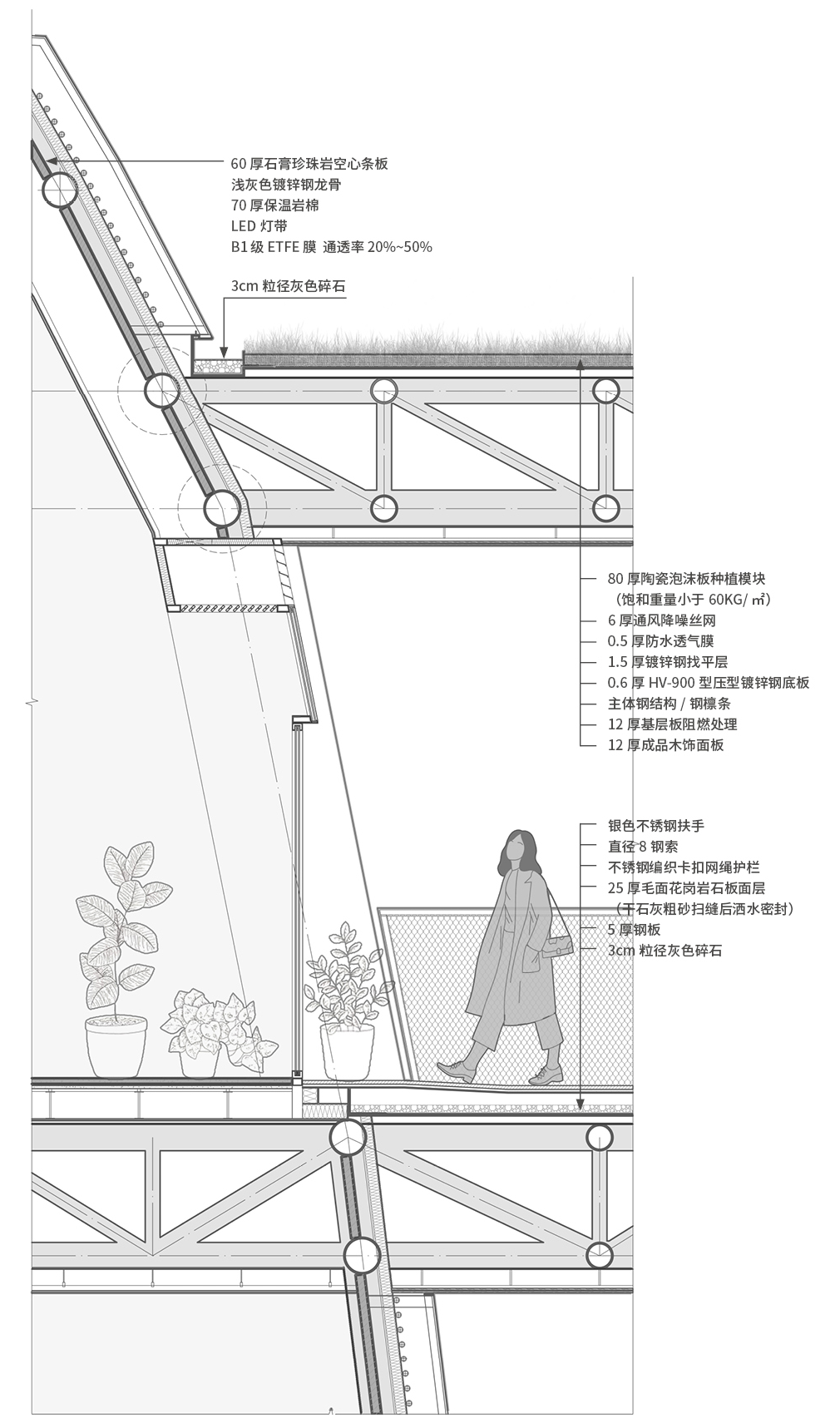
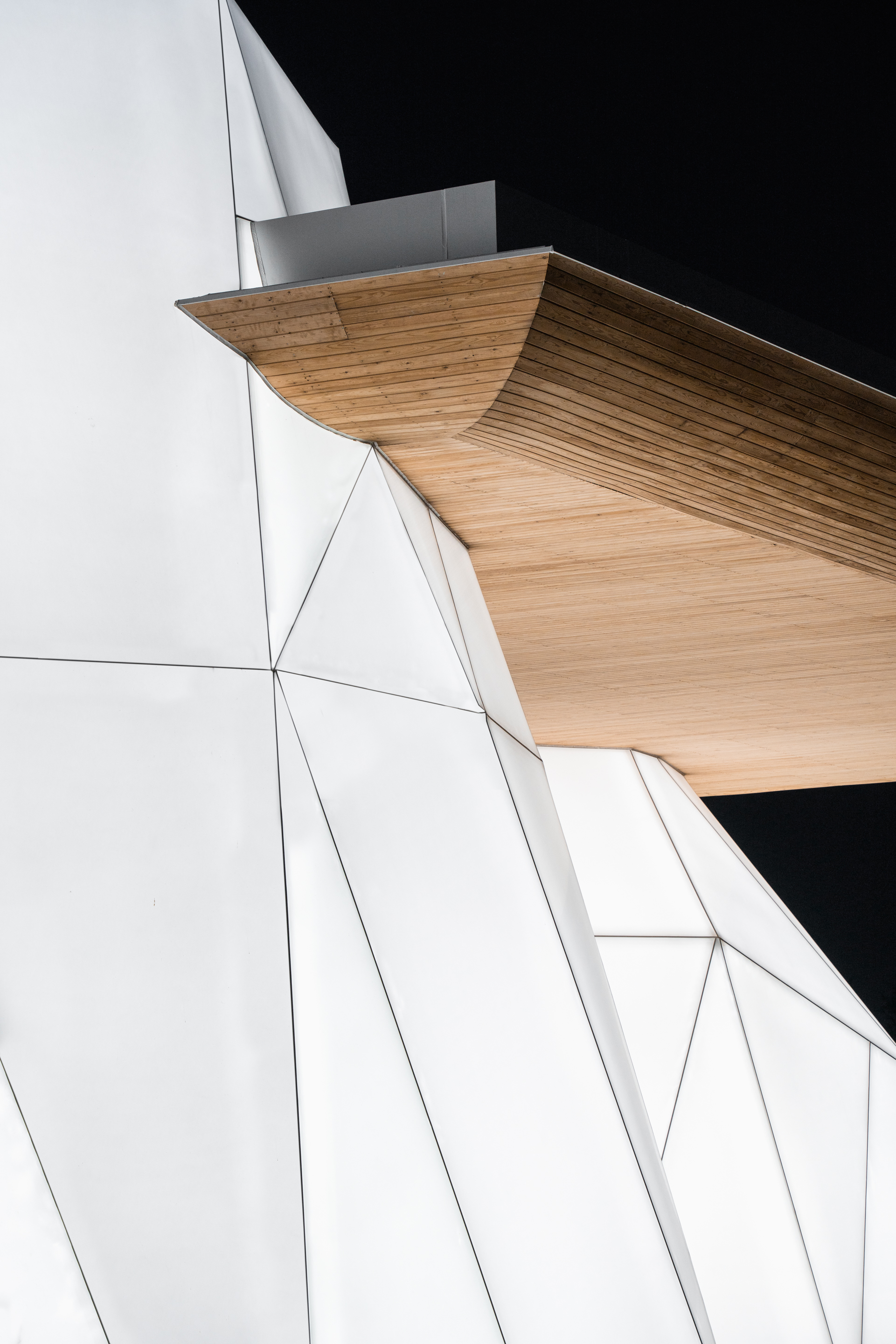
The large roof’s underside uses warm carbonized pine boards for a rustic feel, while the upper section features a metal base. It includes a gravel layer for accessible areas and modular foam planting systems for green roofs, minimizing thickness and load while evoking meadows above the clouds.

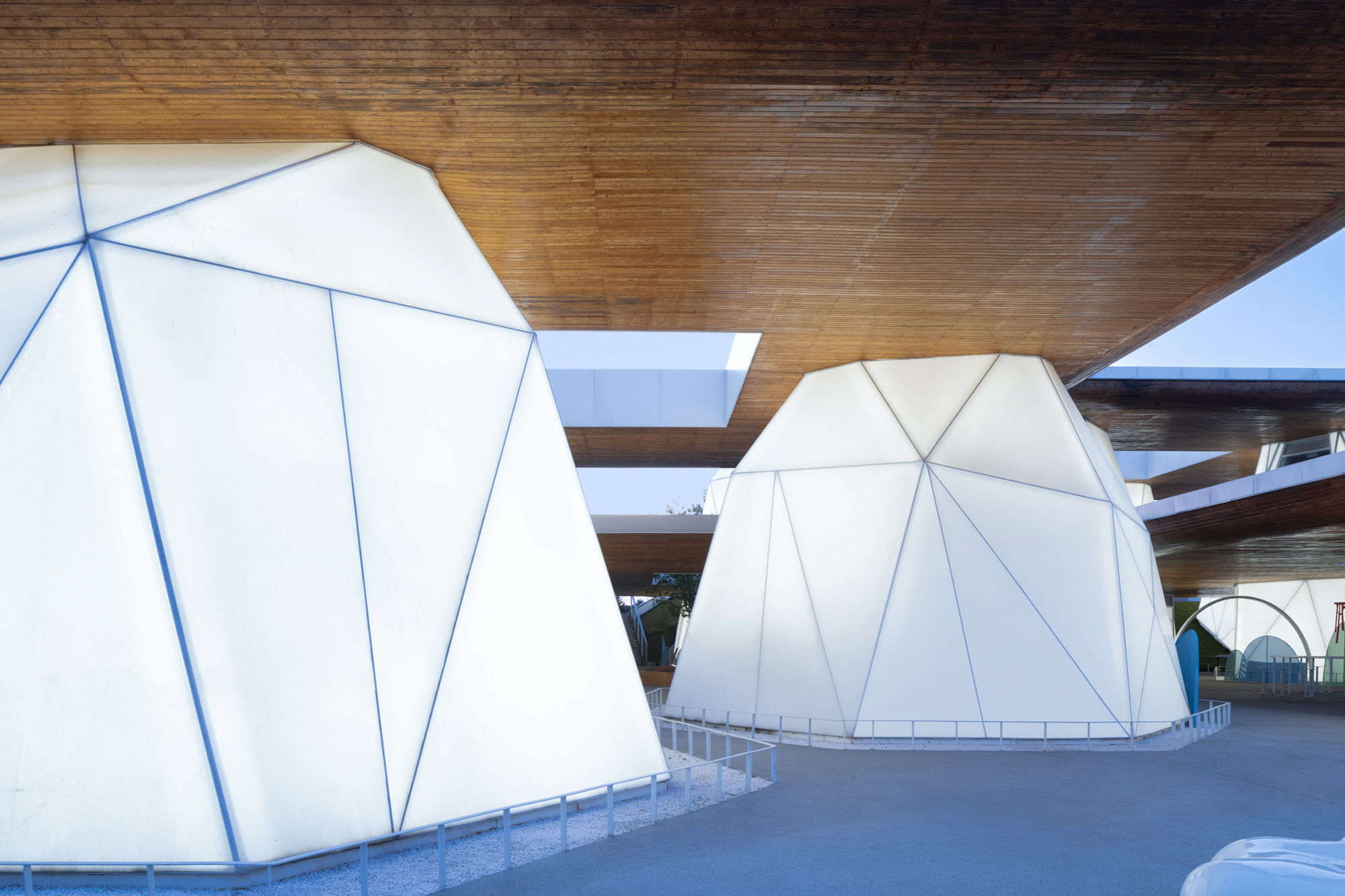

Steel frame components are prefabricated for precision and quicker assembly, reducing on-site construction time and minimizing disruption. PTFE membrane was chosen for its lightweight, transportability, and ease of installation after passing various durability tests.
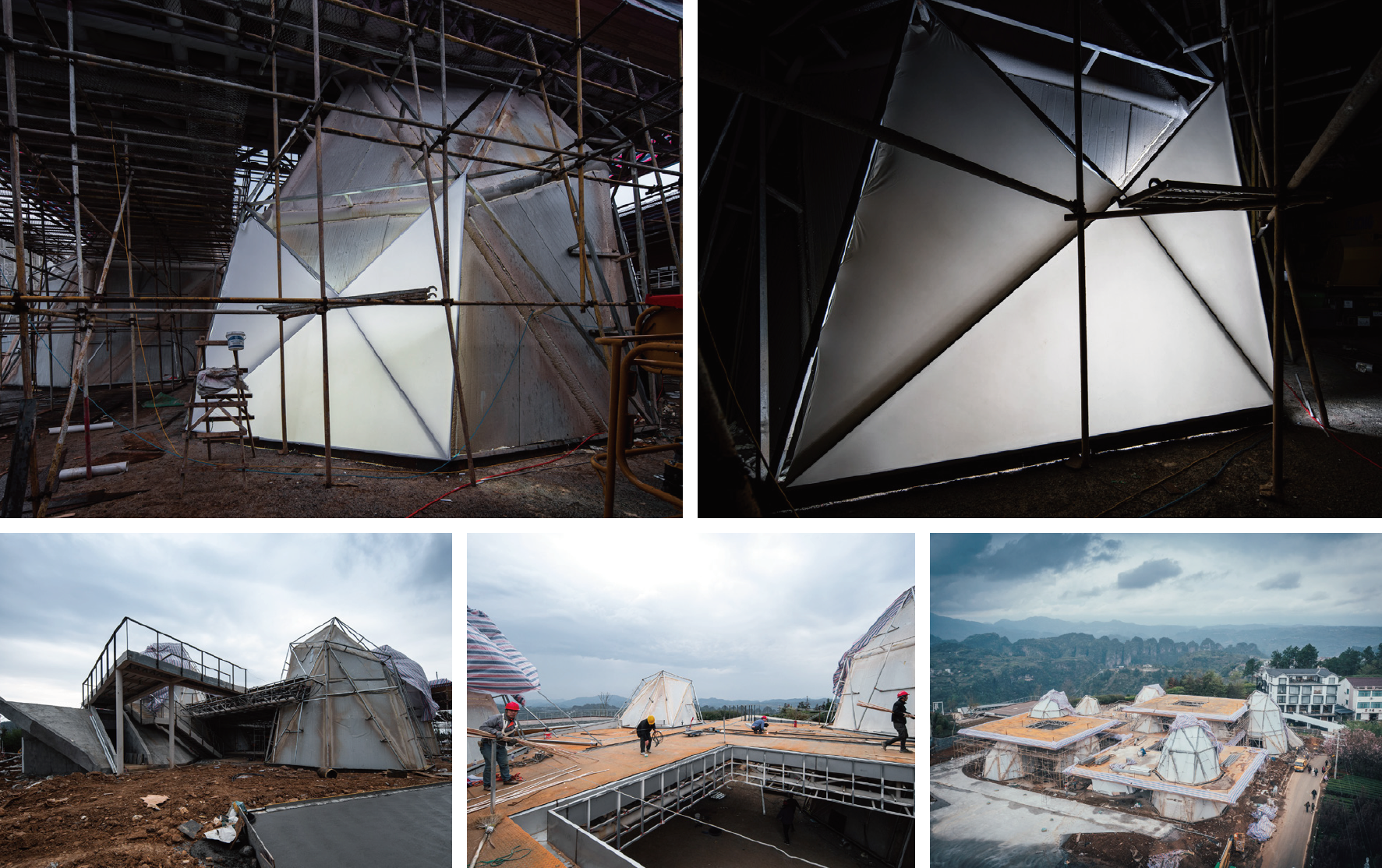
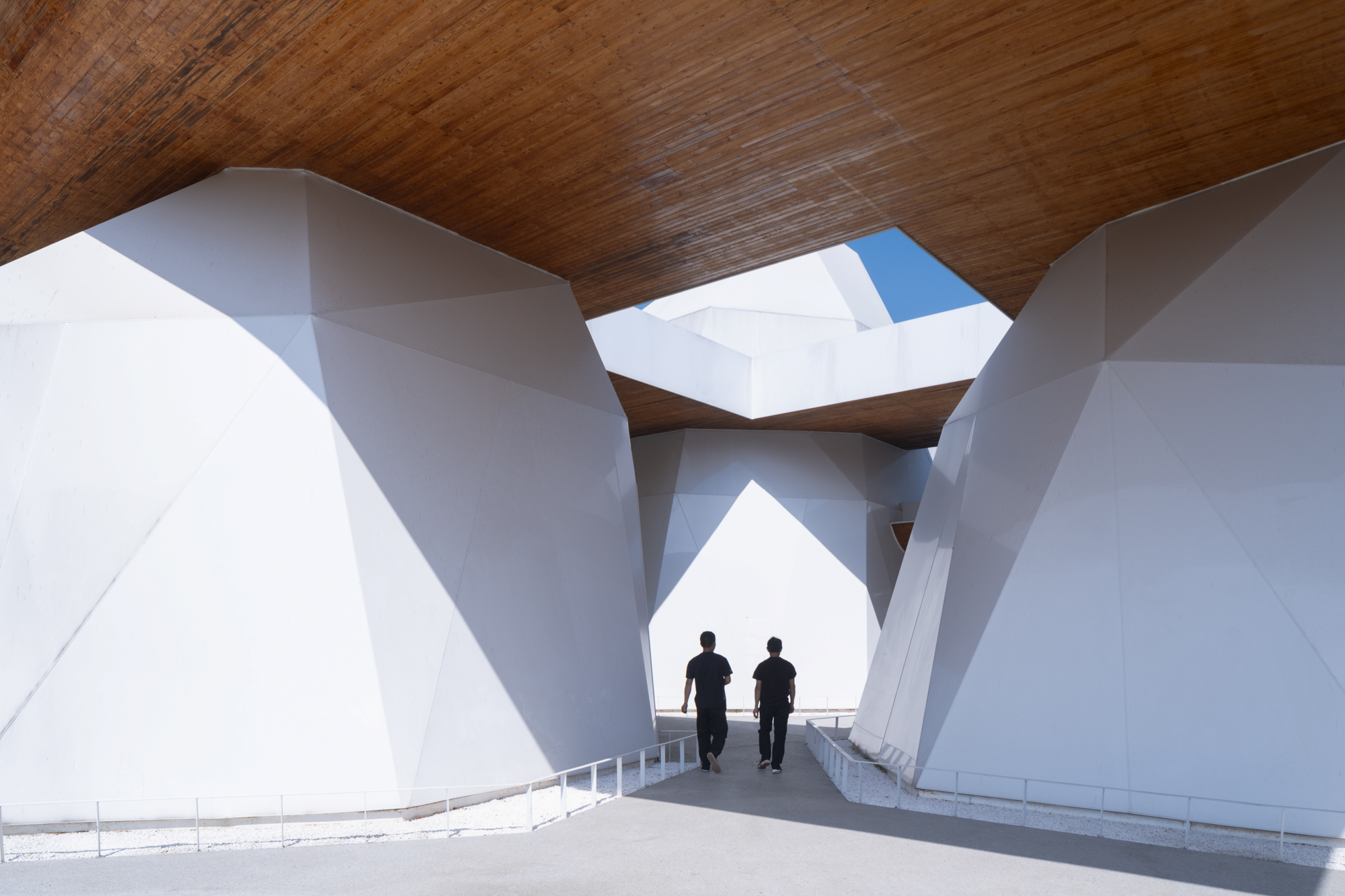
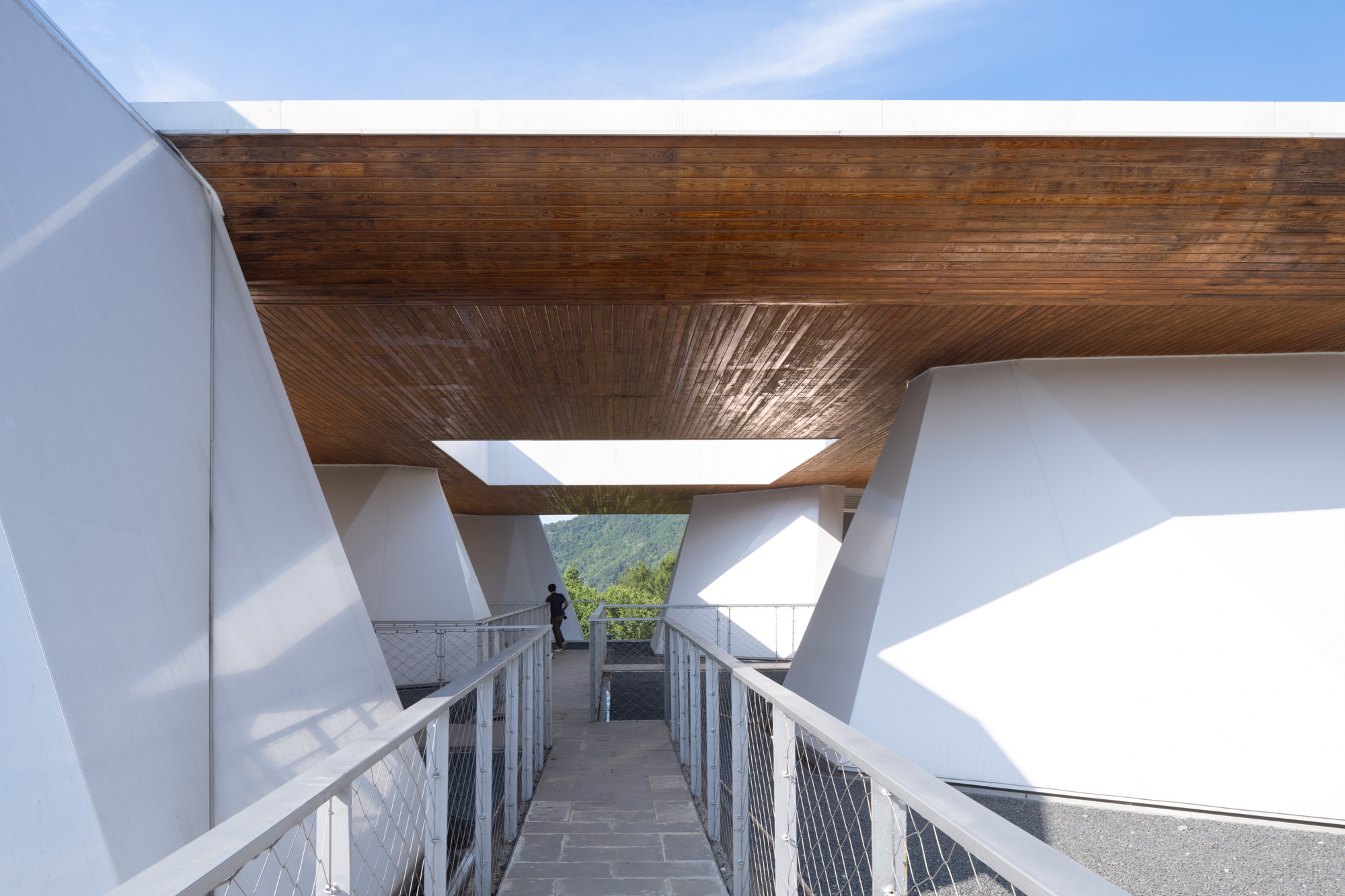
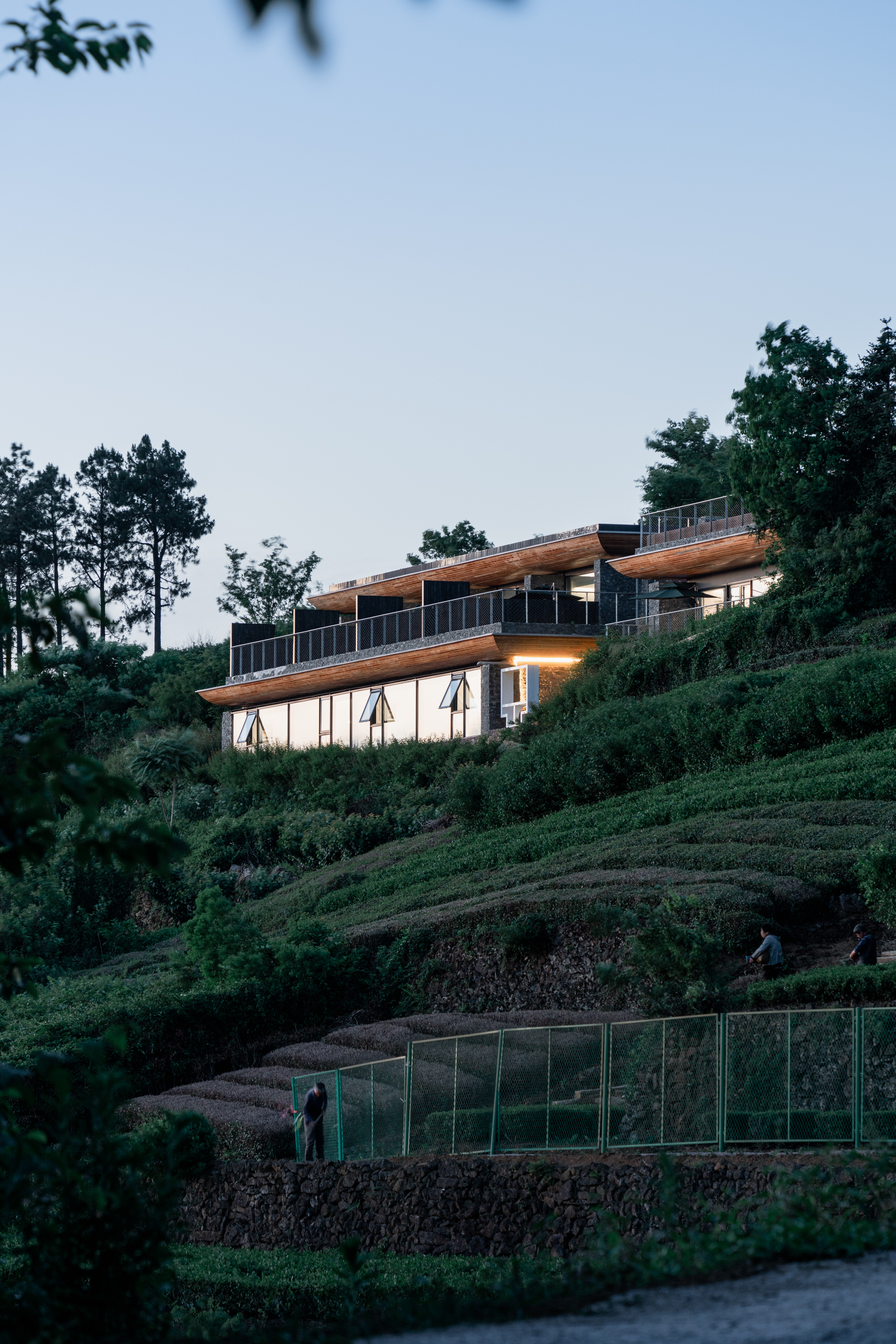
The design opens the tea factory's closed interface, enhancing access to the hillside viewing platform. This creates a narrative-driven sequence that reconstructs the pathway to the breathtaking views of the cloud sea and Nineteen Peaks, accessible to both visitors and local residents.
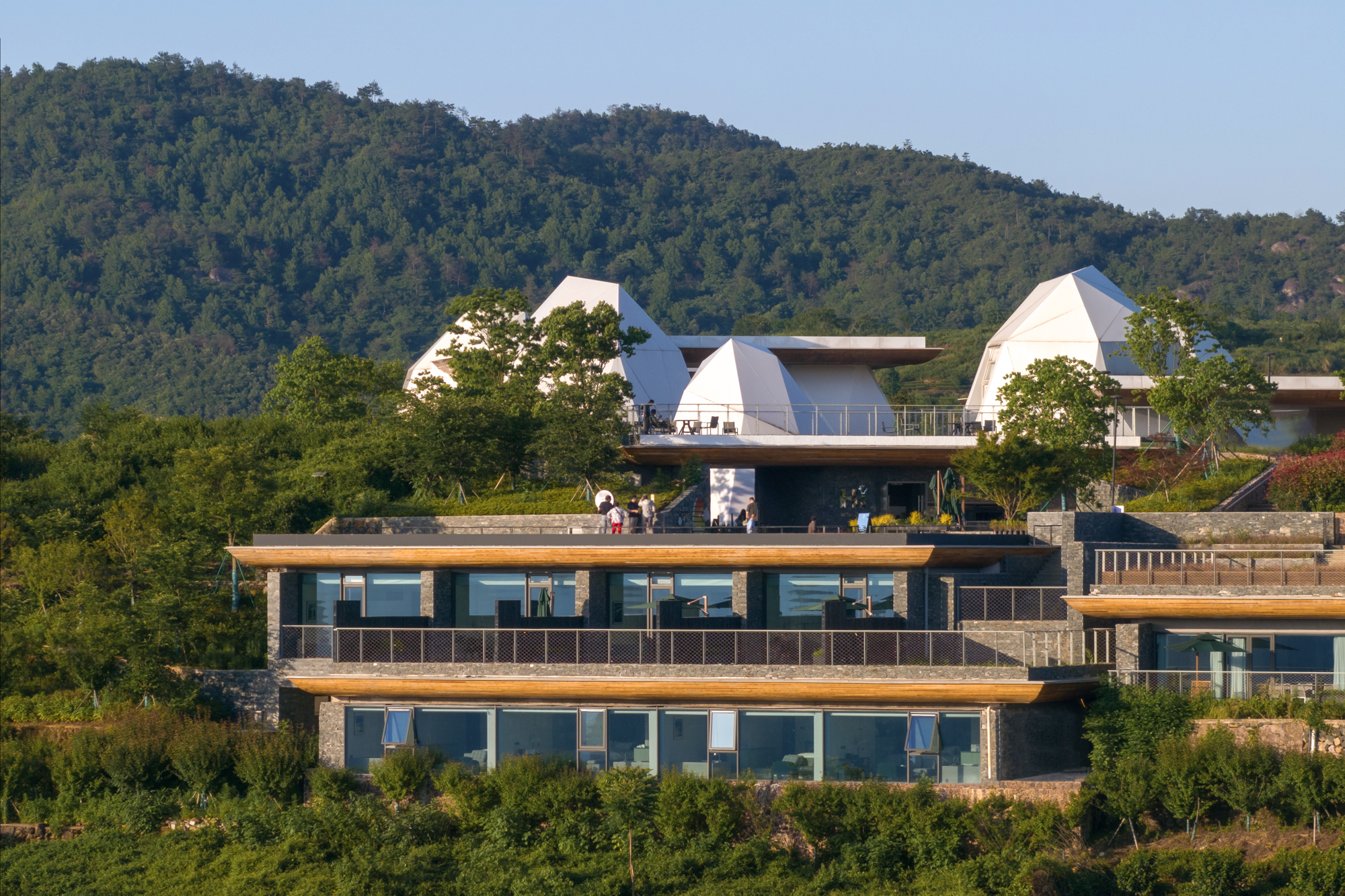
The viewing platform integrates a sunset café and camping facilities, enhancing the experience for visitors. It embodies the design language of "Twelve Tents Beyond Clouds," resembling a gentle cloud resting on the rocks and tea slopes, creating a stunning layered landscape.

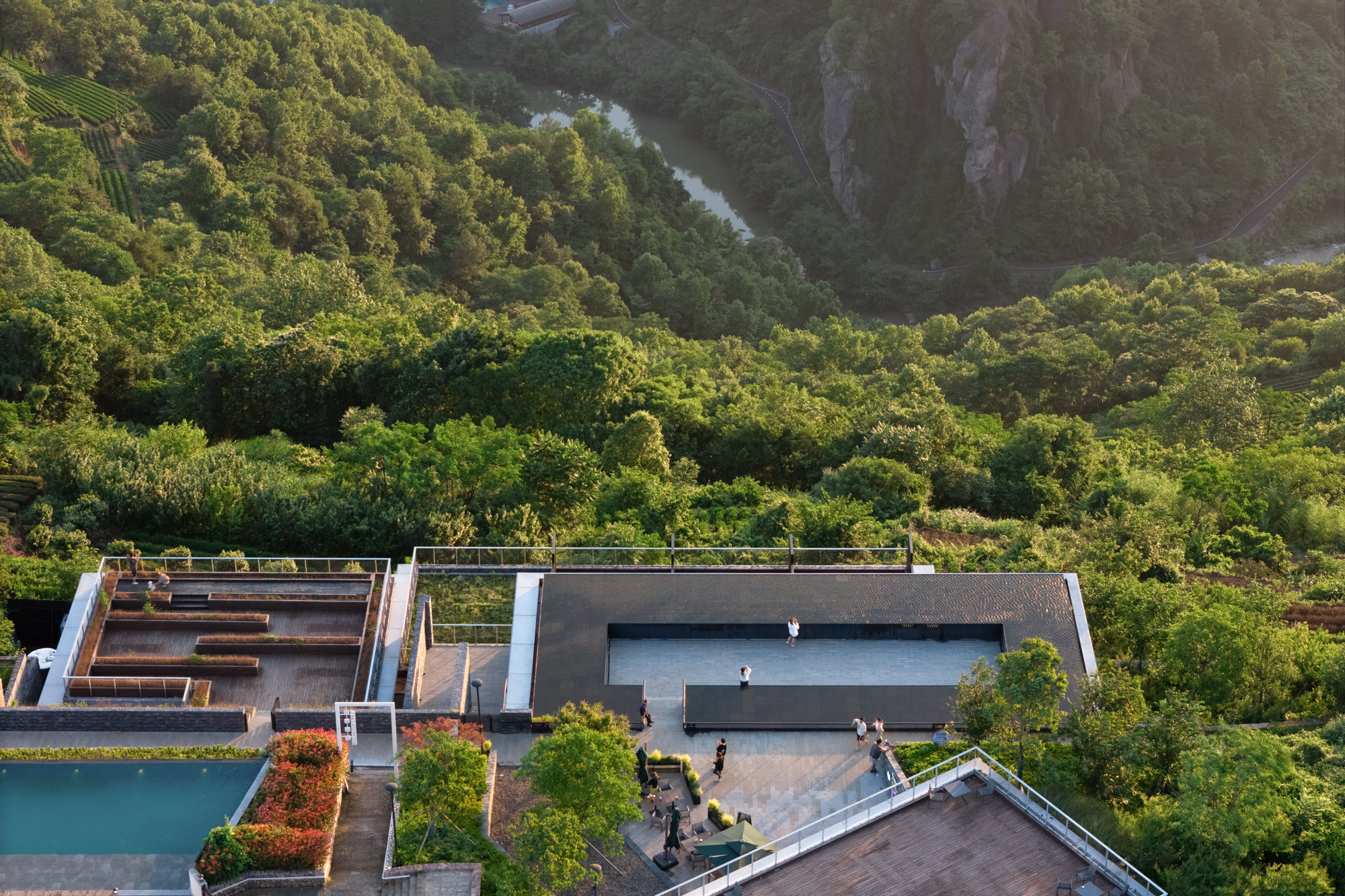
The lower observation deck expands outward, creating new flat platforms and building volumes. The guesthouse uses local natural stone and dark charred wood, allowing it to blend into the mountain landscape.
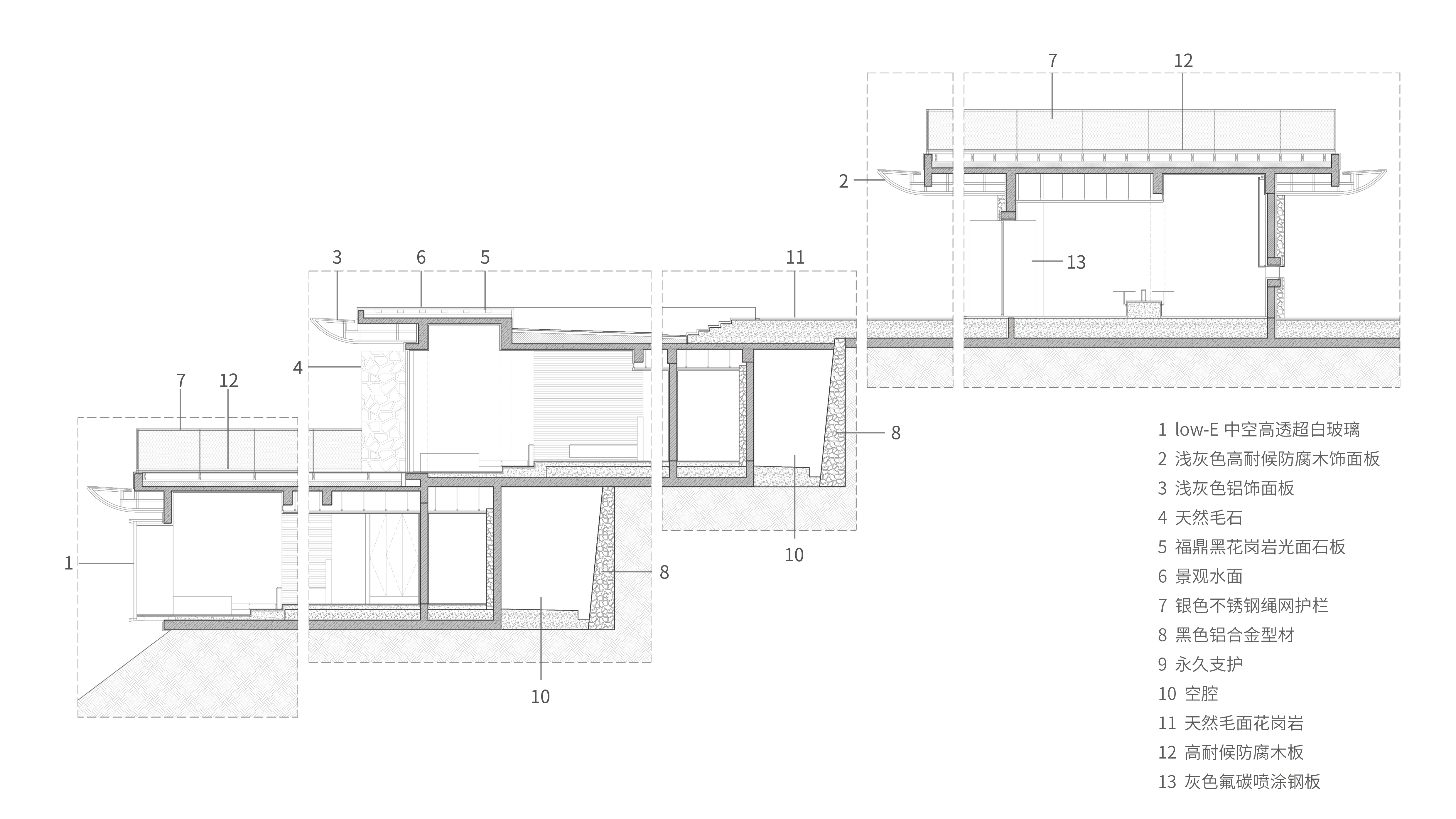


The guest rooms offer stunning views of the cliff and cloud sea, featuring sloped roofs that echo the materials used in Twelve Tents Beyond Clouds. Their cascading forms harmonize with the natural tea fields along the cliff edge.
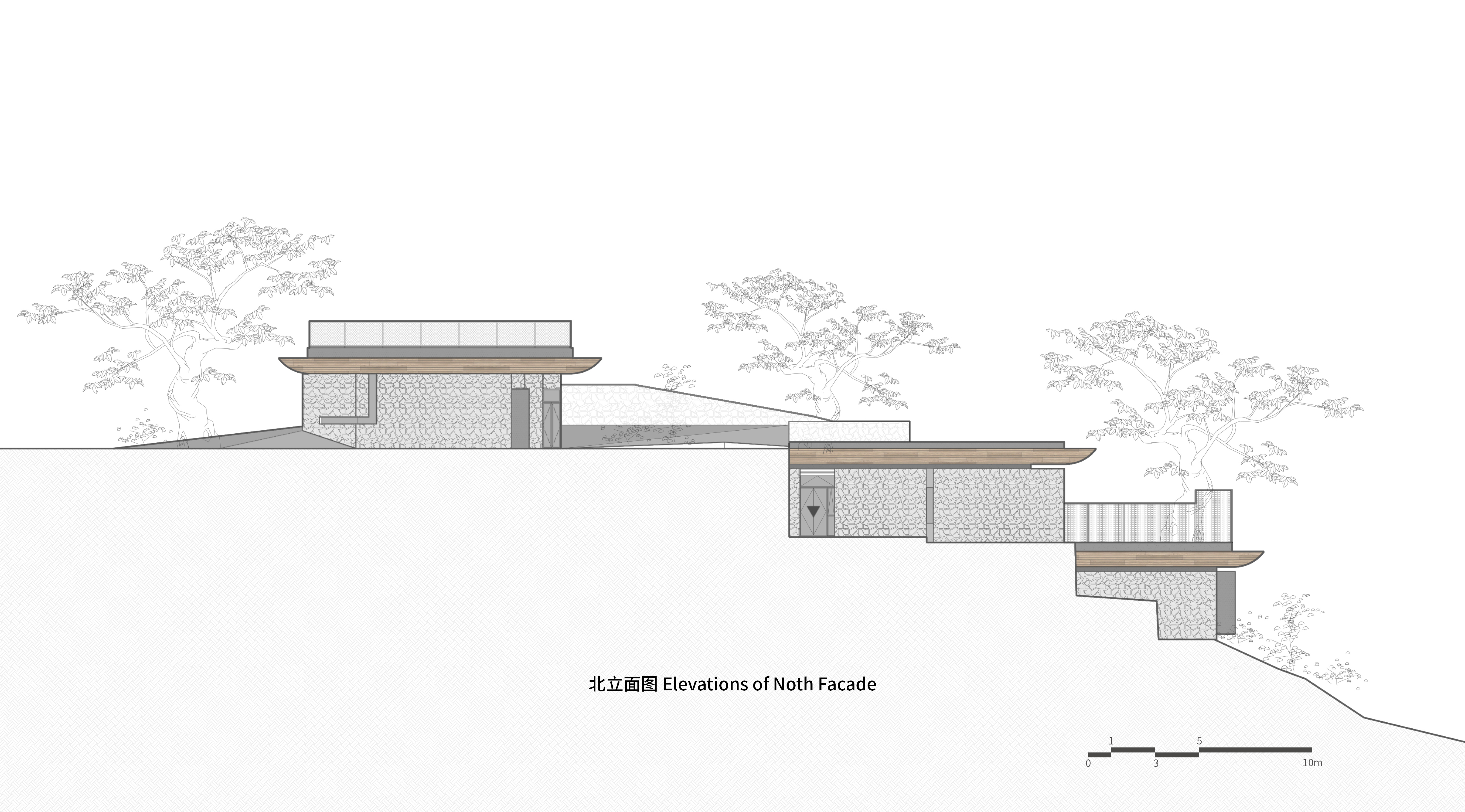

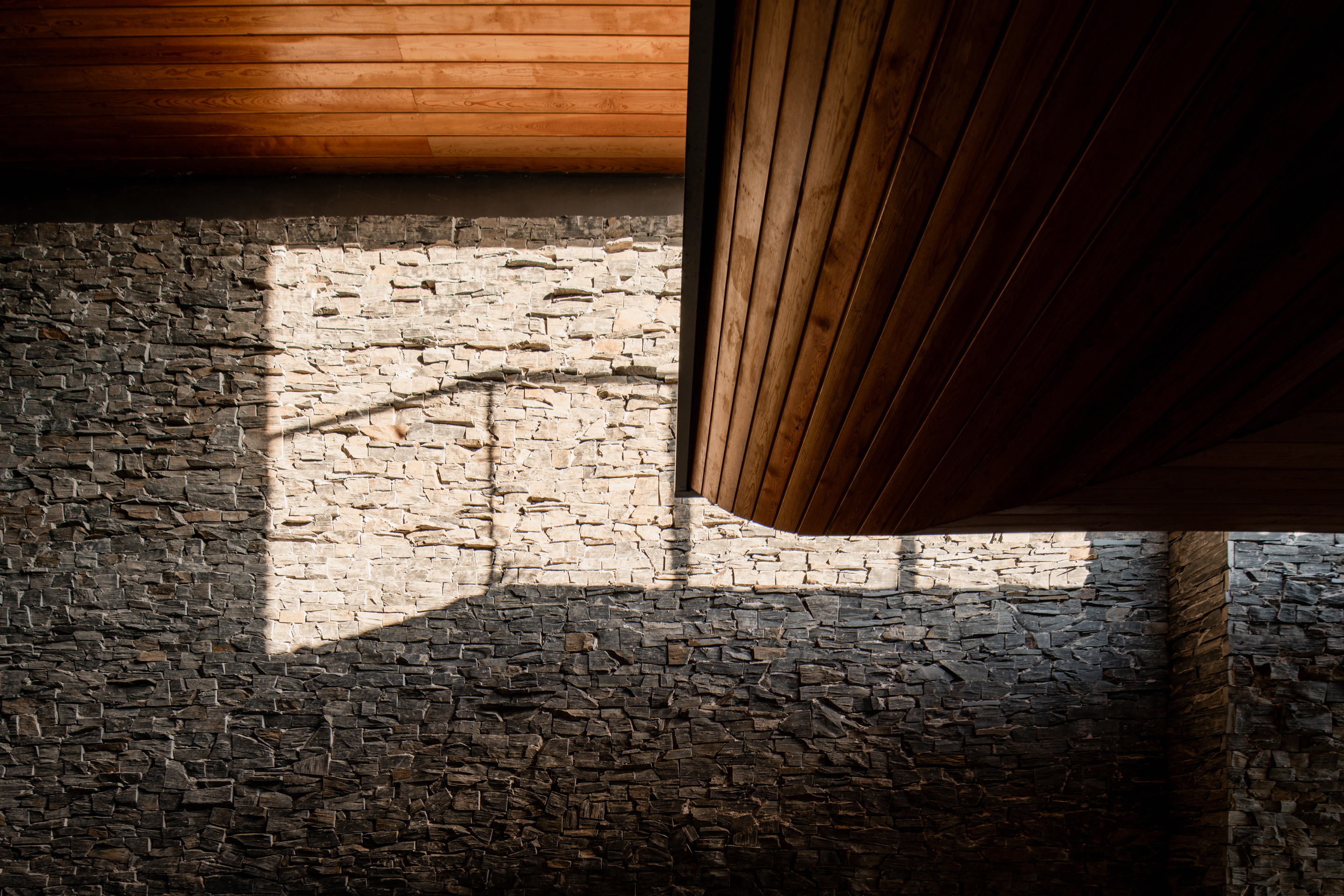
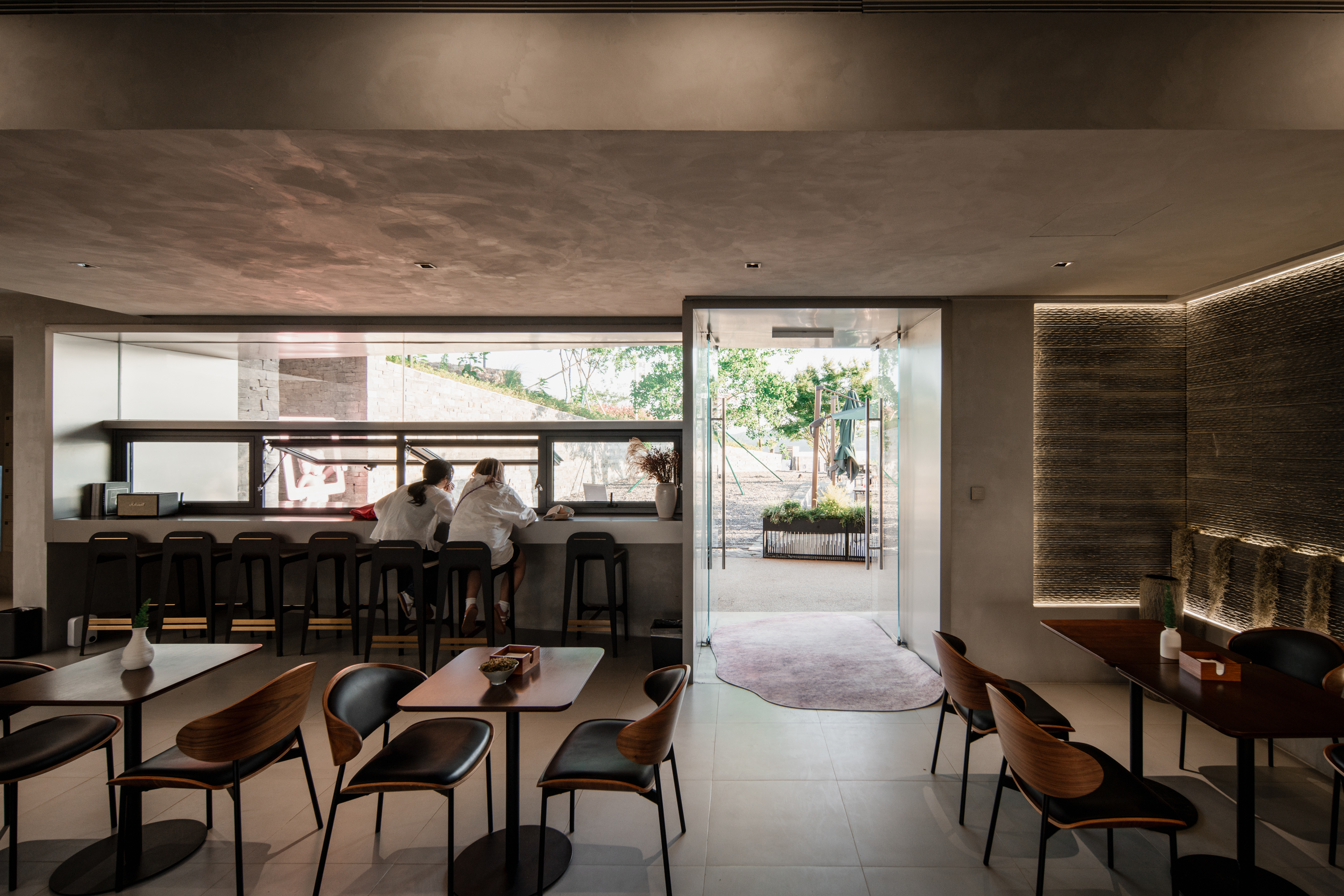

The interior design maximizes the external views, translating the site’s “emerald greens” and “misty whites” into spatial and material expressions. The understated color palette and soft furnishings create a harmonious environment that fosters a peaceful connection with nature: “Unaware as clouds drift by, the trees stand still in gentle winds. At the journey's end, the perfect moment to gaze.”
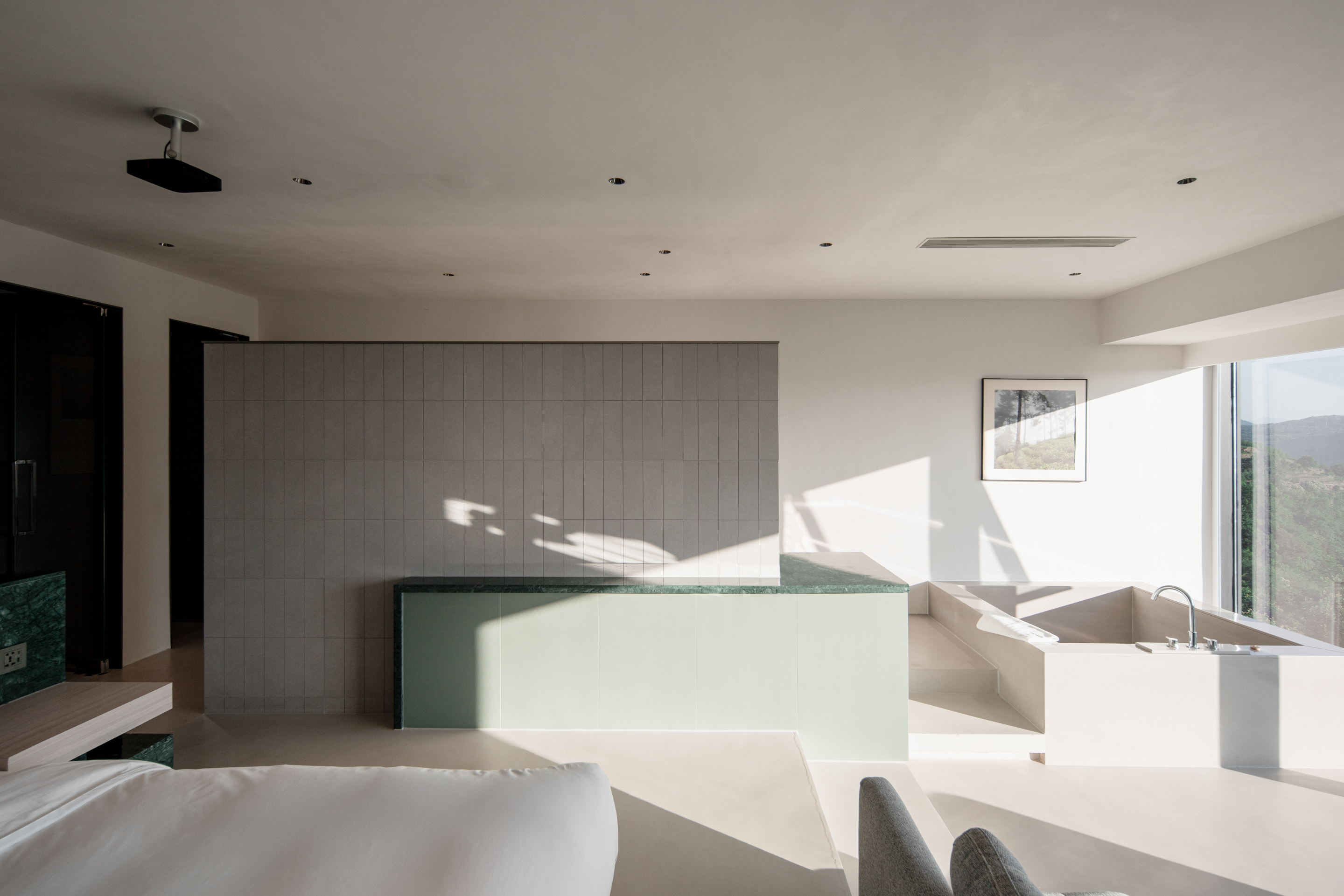



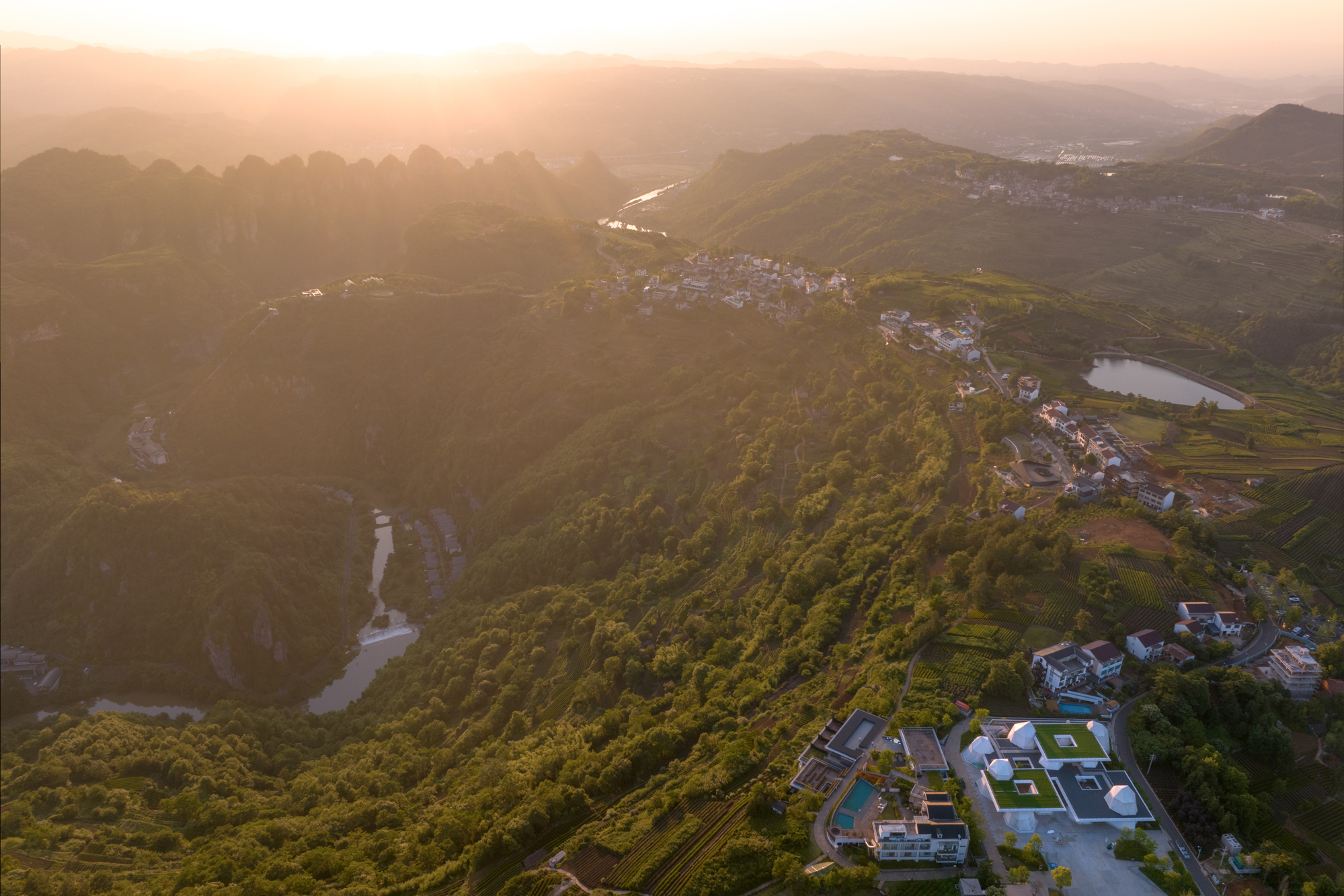
"Twelve Tents Beyond Clouds" develops along both commercial and public dimensions, transforming the closed tea factory into an open gathering space. The design shifts from enclosed to open, from enclosed to transparent, and from orderly to free, reshaping the scale, accessibility, and inclusivity of rural public spaces. This transformation accommodates diverse groups and facilitates the intersection of varied experiences.
The layered viewing platforms and walkways serve as connectors for various architectural units through multi-level social interactions, leisurely exploration, and diverse commercial activities. This enriches the usage scenarios and further enhances the public nature of the space.
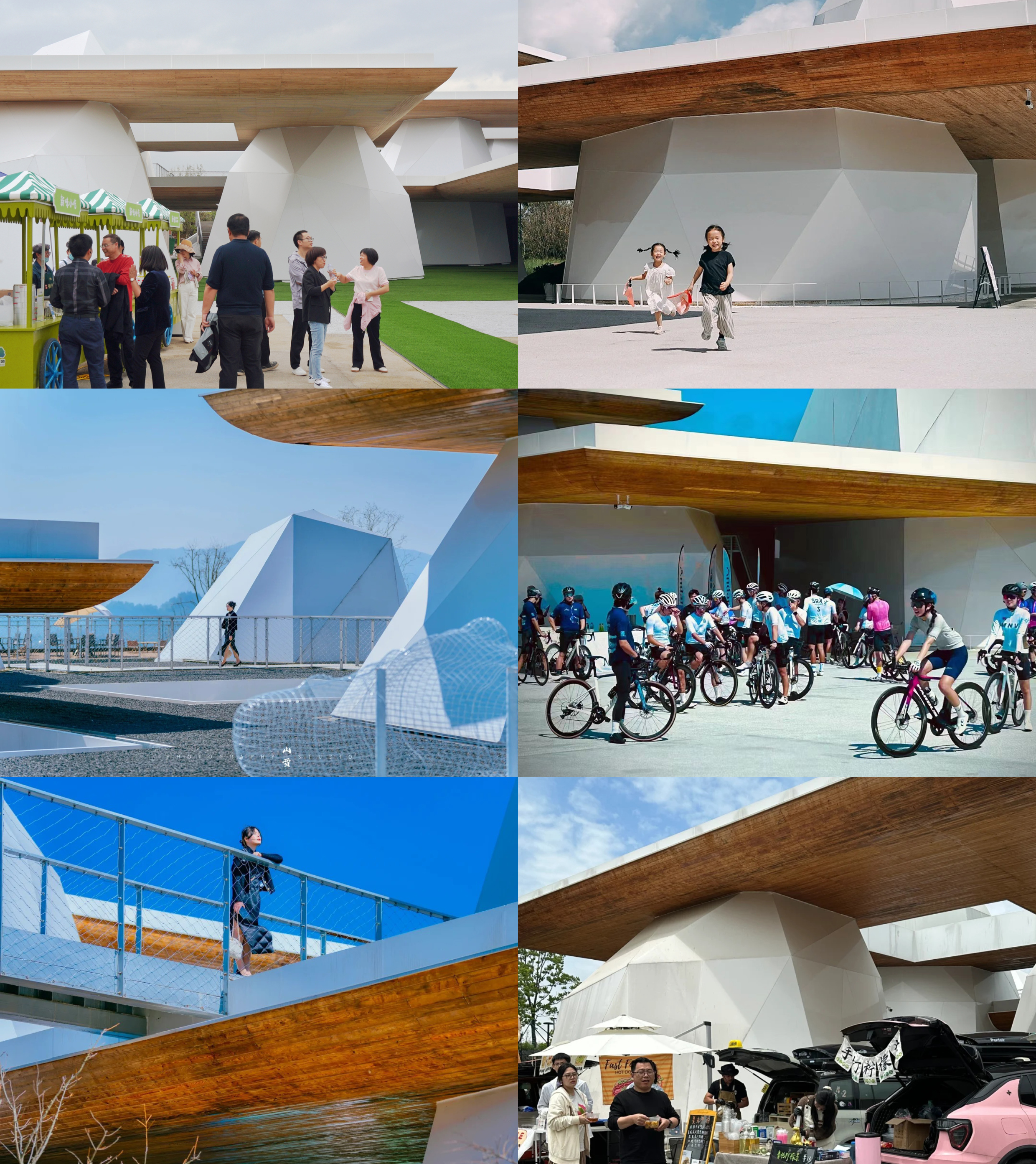
"Twelve Tents Beyond Clouds" revitalizes the village with its distinct character. Beyond visual appeal, it creates spatial perceptions and memories through the interplay of modernity and nature. Its soft exterior reflects clouds and sunsets, turning environmental tensions into meaningful experiences, enriching daily life for villagers and visitors alike.


"Twelve Tents Beyond Clouds" redefines interactions among villagers, tourists, and nature. It isn't just a traditional commercial space; instead, it serves as a new destination for visitors while creating opportunities for locals to engage with the influx of guests, blending tourism with community life.
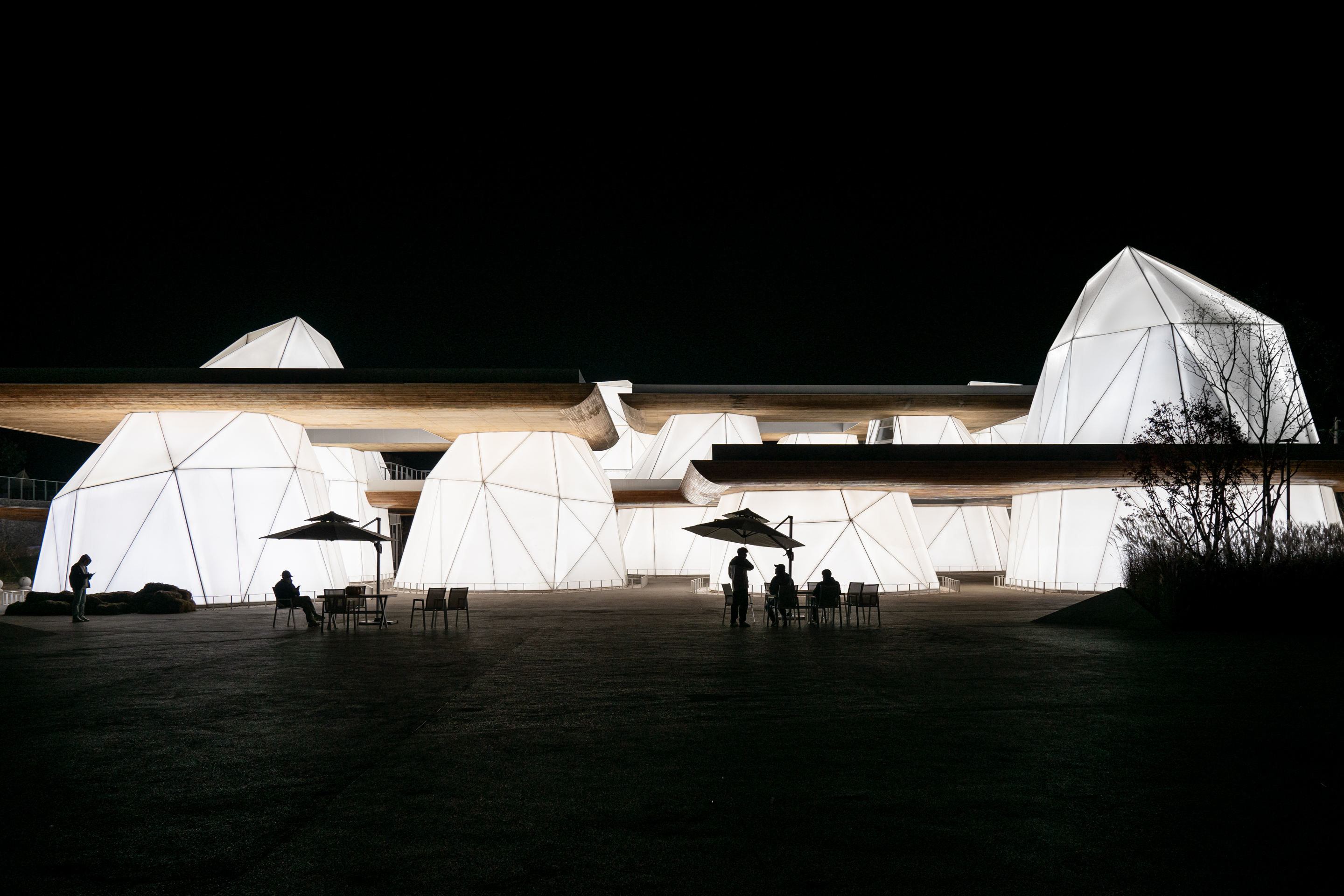
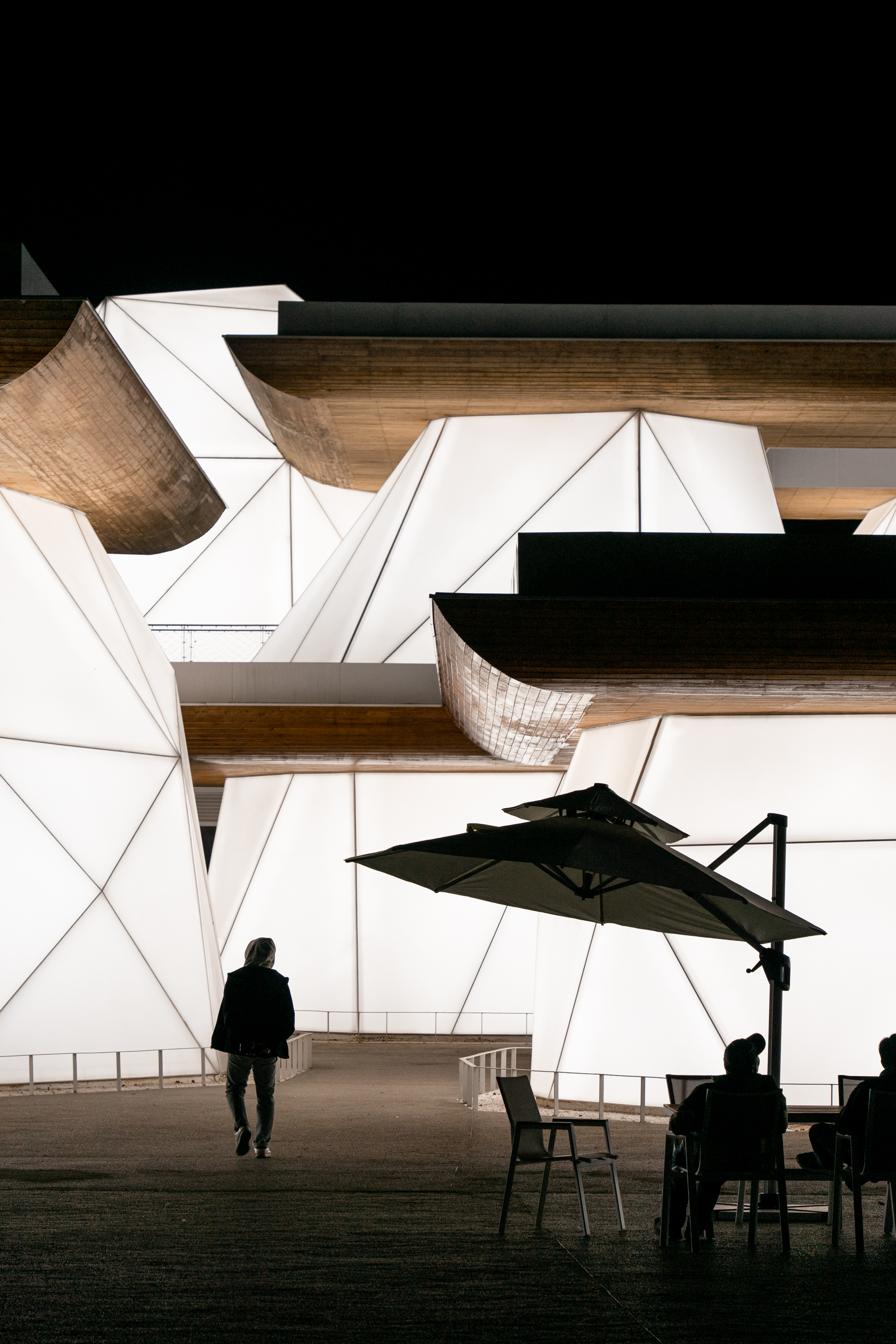
Drawings
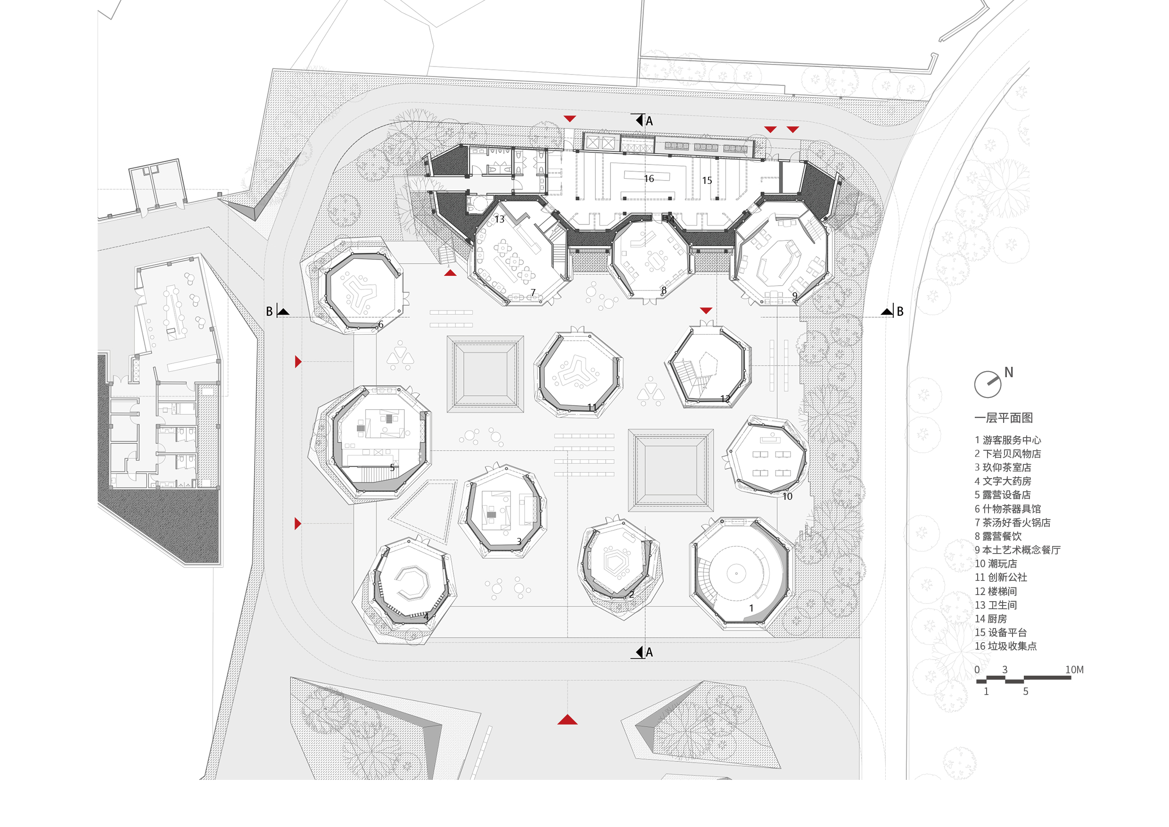
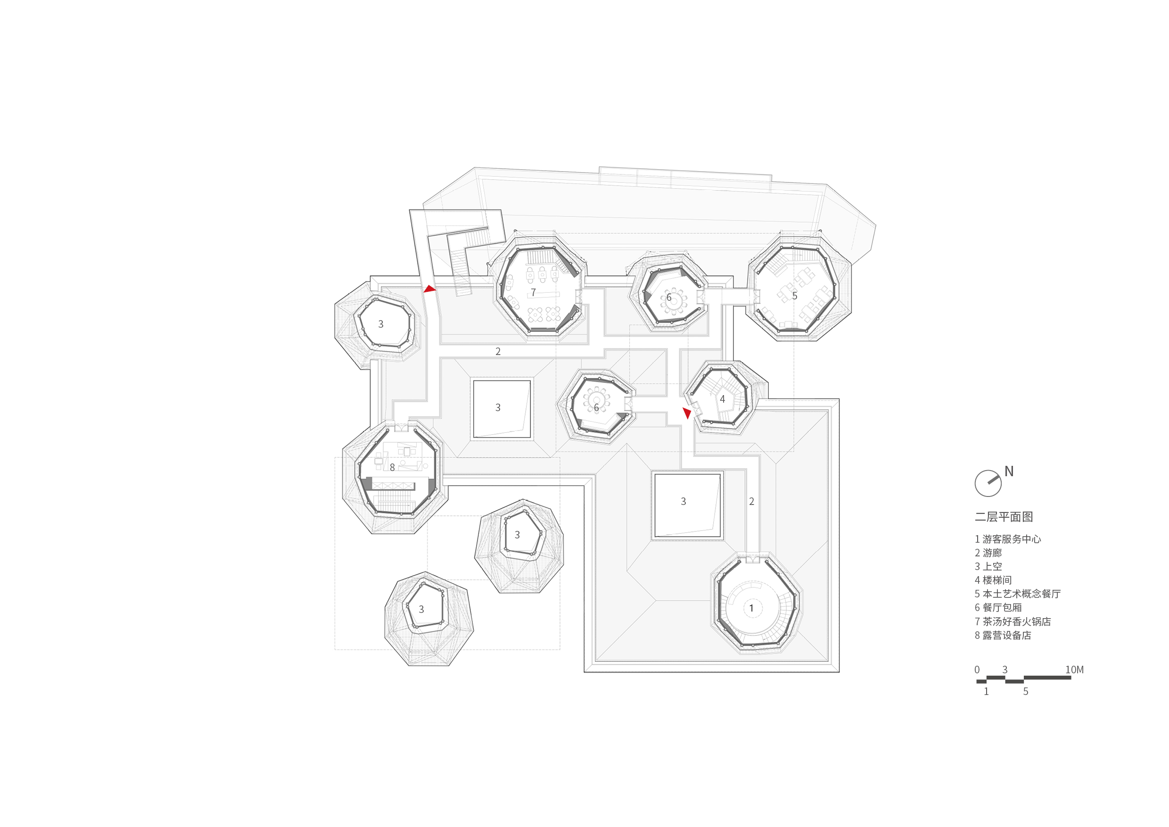
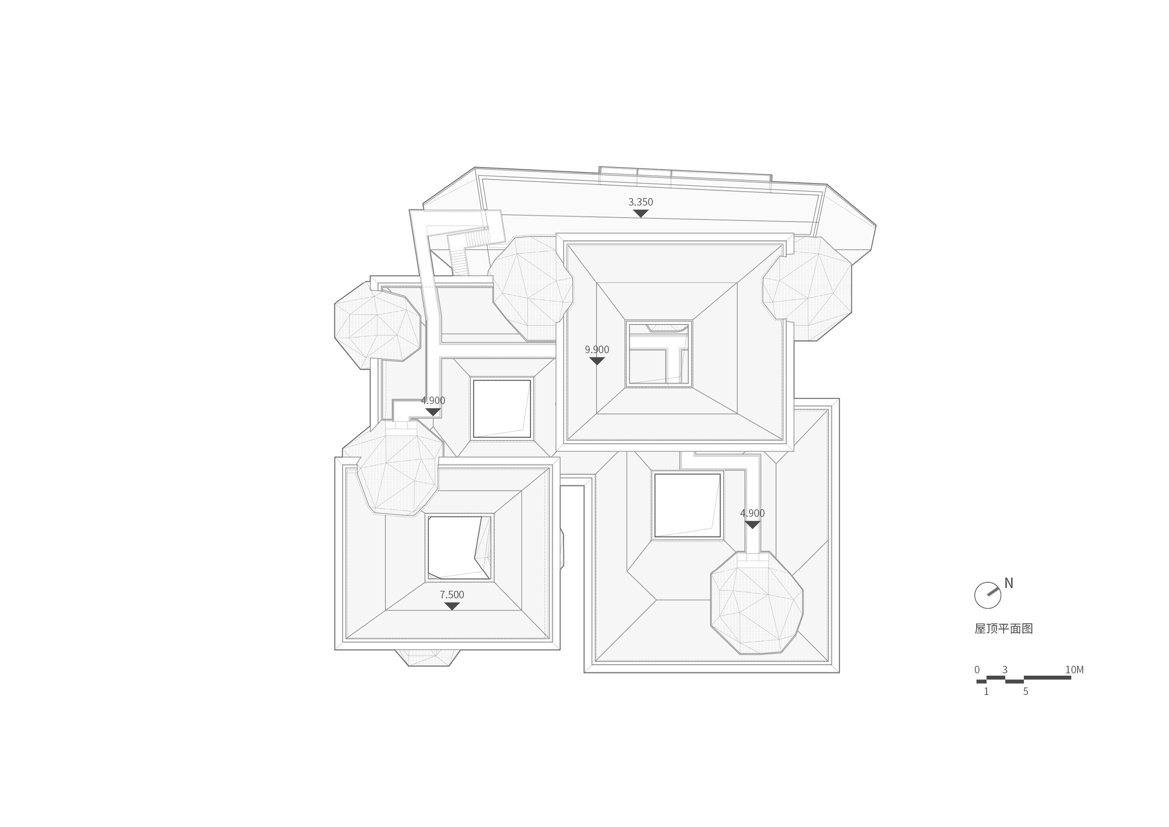

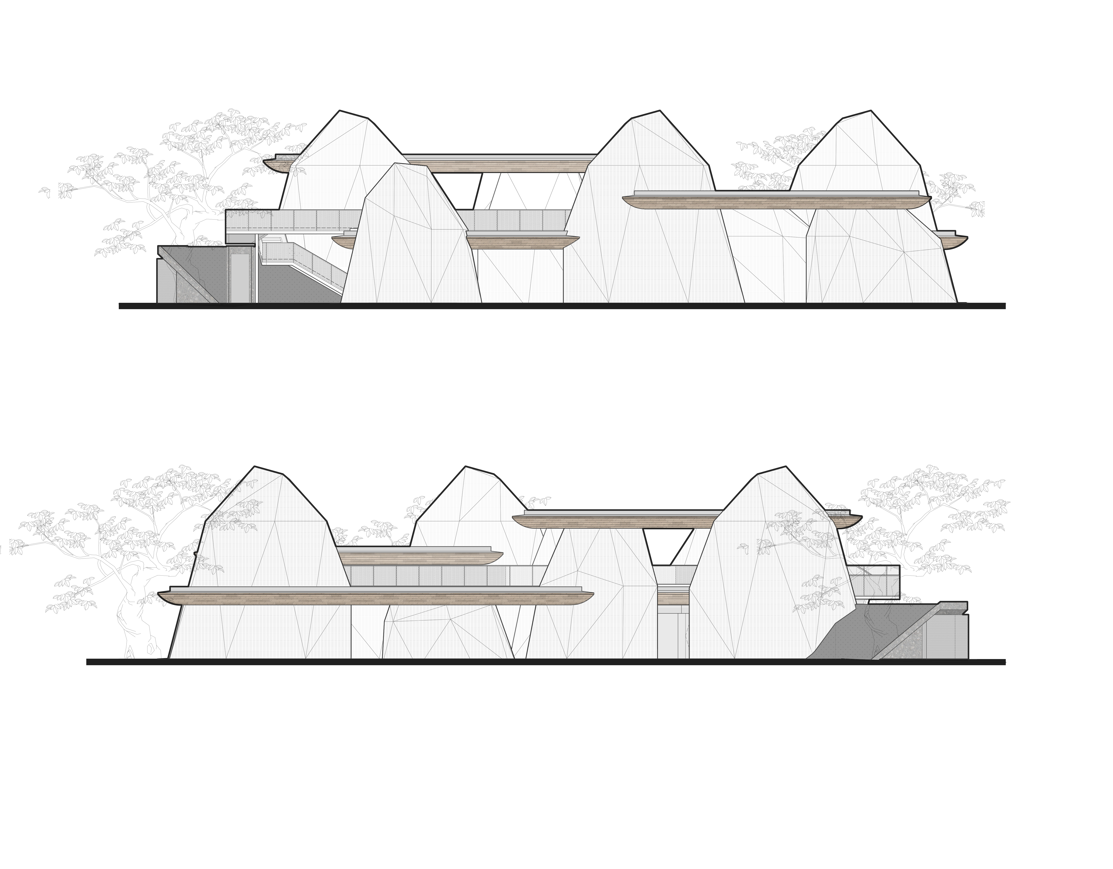


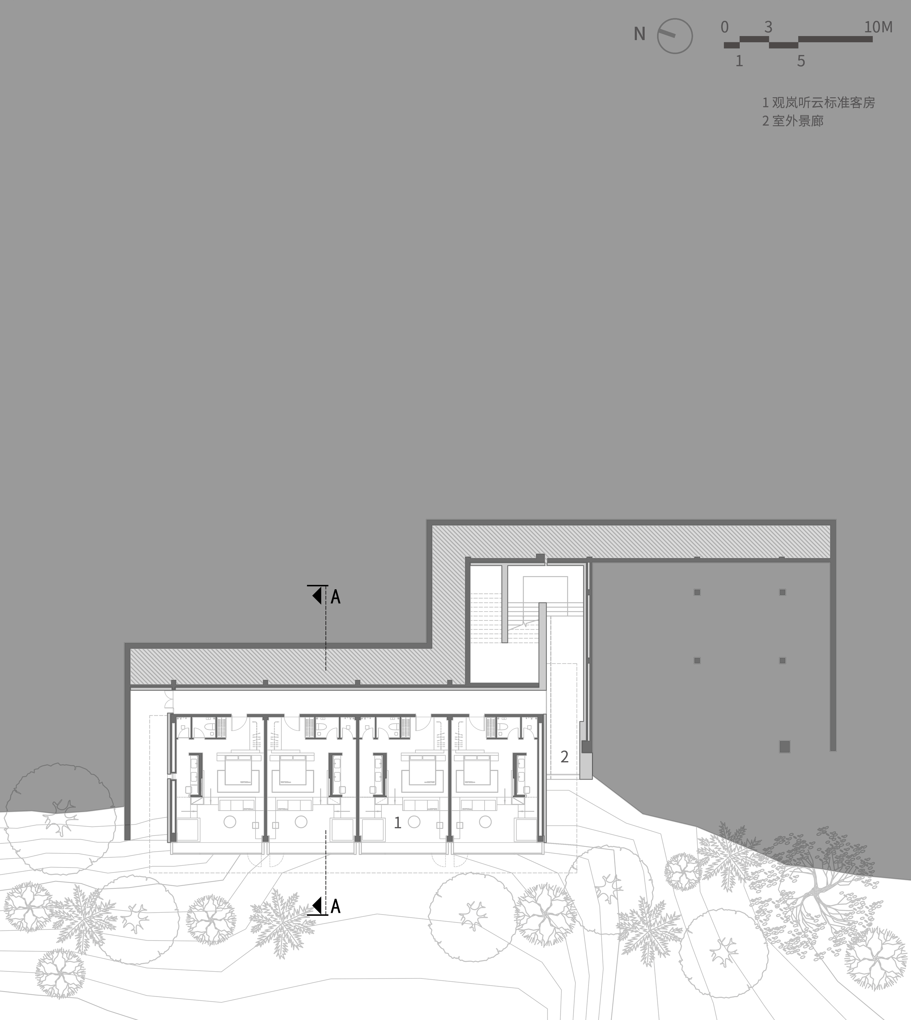

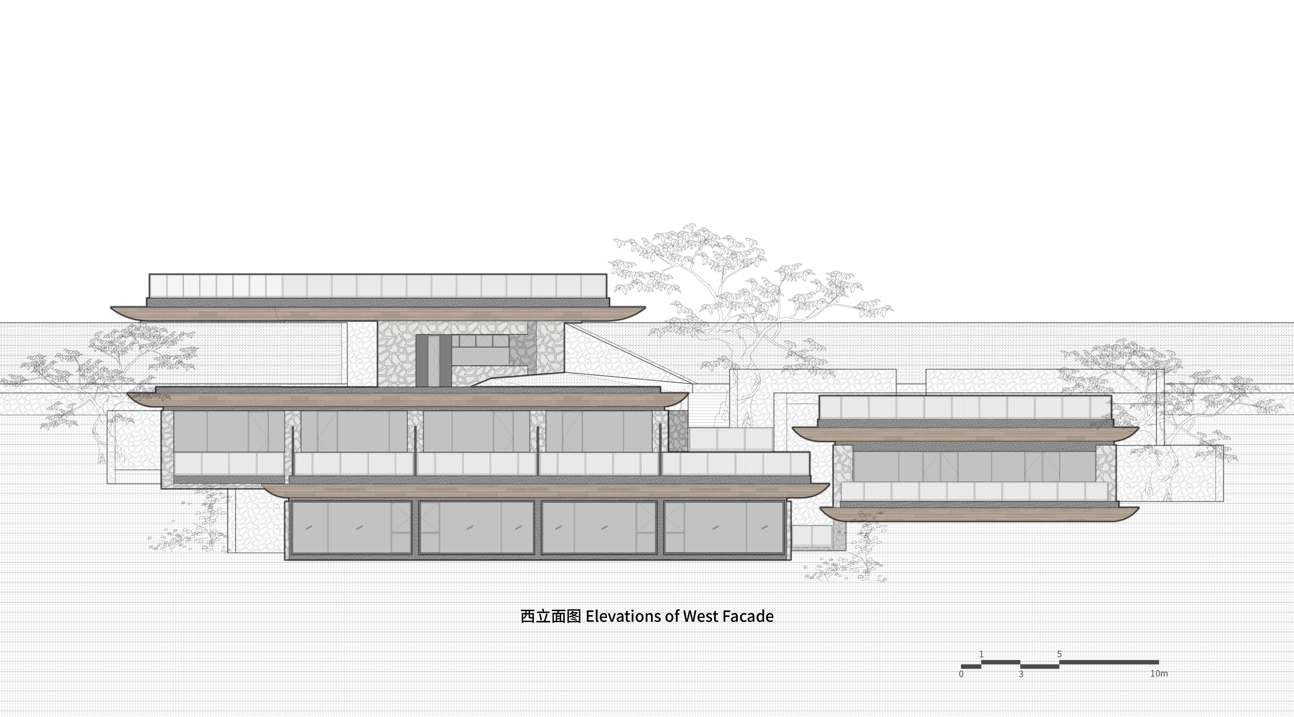
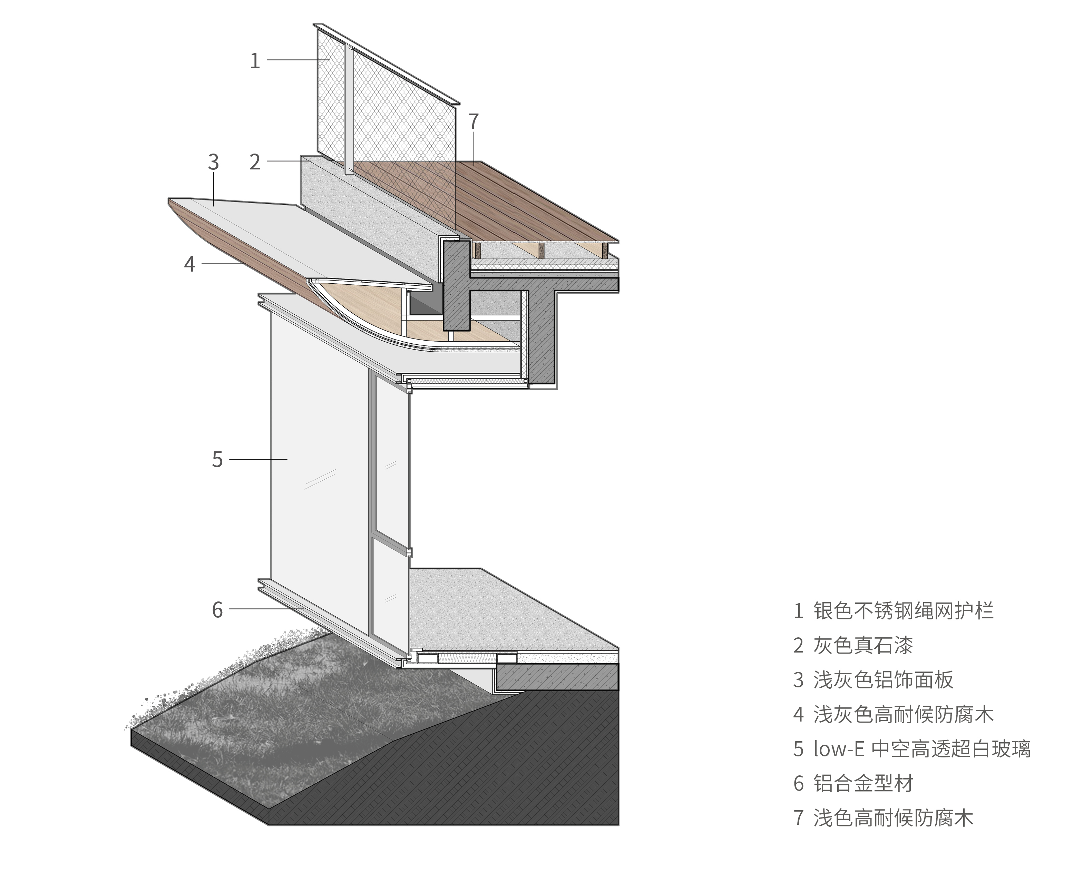
△ Wall Section of Cliff Homestay