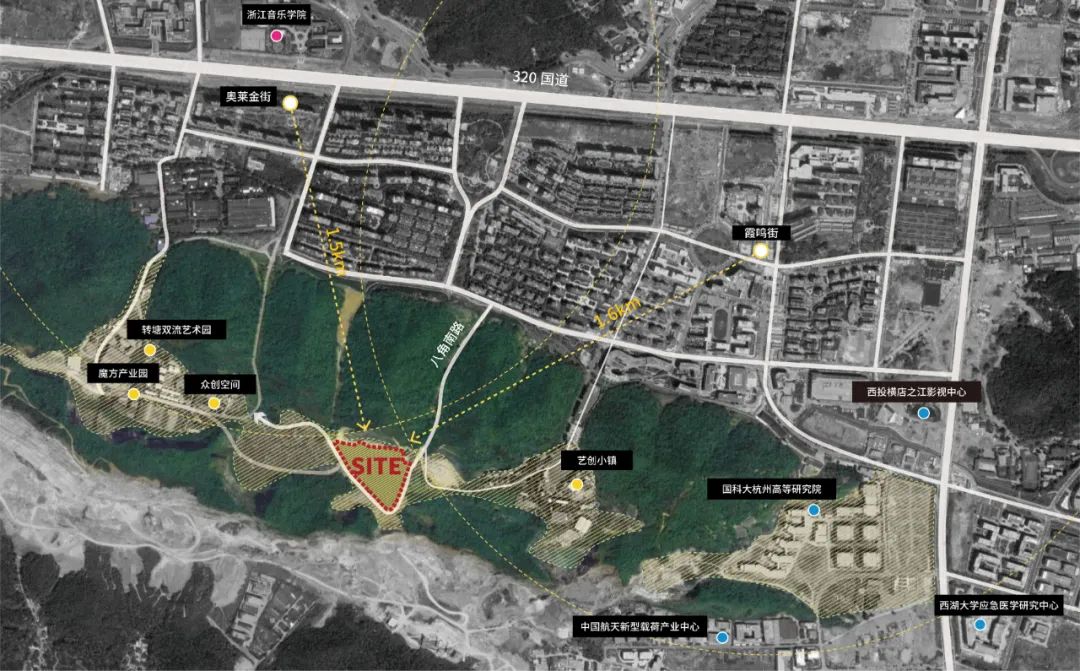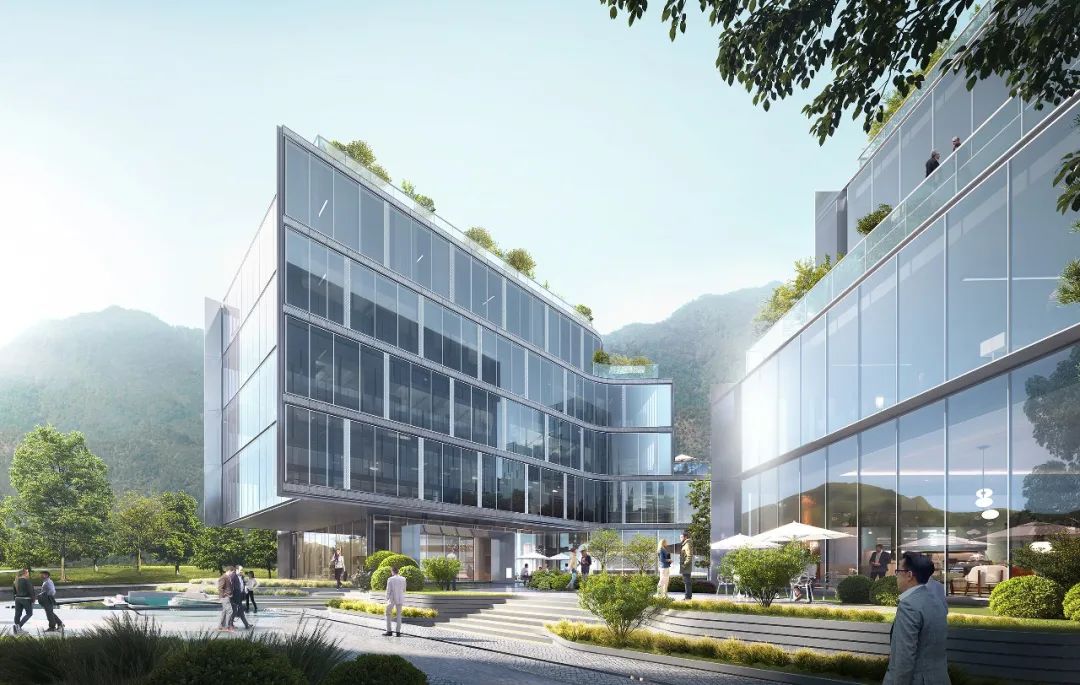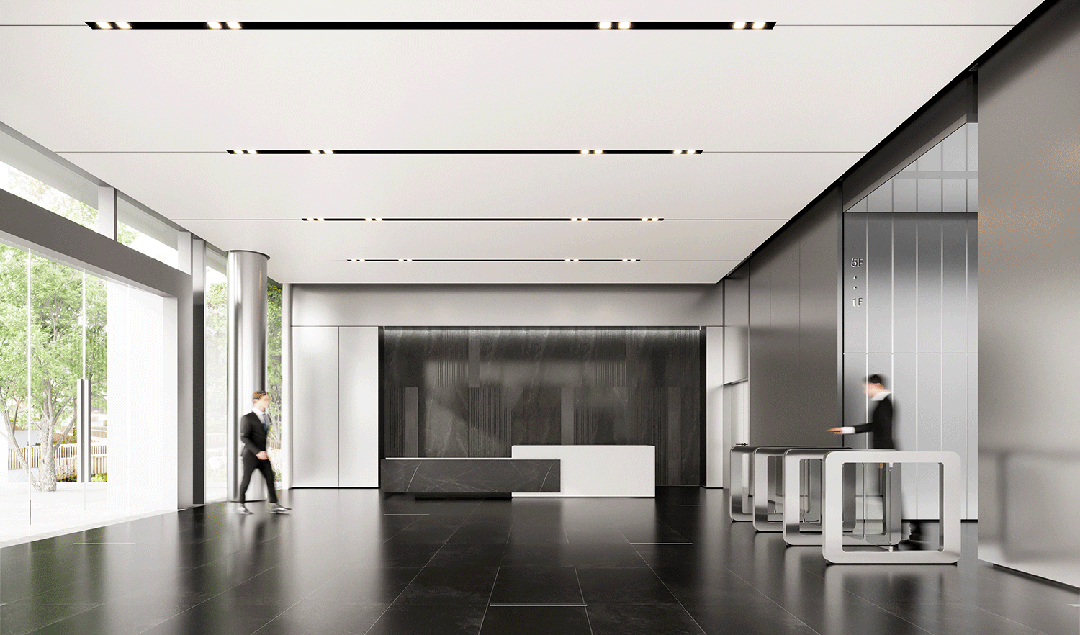

Y-Shaped Valley
Y 型山谷聚落
lMeng Fanhao, co-founder and chief architect of line+ studio, won the design rights for XTGroup's first project, the Phoenix Valley Cultural and Creative Headquarters Park. Meng Fanhao is the project's principal architect and lead designer, responsible for the collaborative work of architecture, interior, landscape, curtain wall, and lighting of the project, as well as managing the full process from idea to realization.
The project is in Hangzhou's southern hinterland, namely in the Phoenix Valley. Following the settlement prototype, line+ investigates new possibilities for open and mixed-use blocks within the context of the natural mountain valley environment and urban growth patterns. The project is currently under construction.

“在杭州这片得天独厚的绿色山谷间,八座单体建筑以Y型作为原型母题,顺应地形山势,散落生长为一个有机聚落,探寻人工与自然之间新的平衡点。”
——孟凡浩

Project Name: Hangzhou Phoenix Valley Cultural and Creative Park
Architectural, Interior, Landscape Design Firm: line+ studio
Chief Architect/ Project Principal: Meng Fanhao
Design Team (Implementation Phase): Li Xinguang, Yuan Dong, Chen Guanxing, Zhang Wenxuan, Zheng Jingwei, Lin Yu, Song Chengcheng (Architecture); Li Shangyang, Rao Feier, Jin Jianbo, Luo Xiaoxia, Zhang Wenjie, Wu Chaochen (Landscape); Jin Yuting, Fan Xiaoxiao, Xu Yichang, Jin Kaidi, He Zhiyi, Yang Li (Interior)
Design Team (Competition Phase): Chen Guanxing, Zhu Xiaojing, Li Xinguang, Han Yuyan, Huang Ye, Lin Yu, Hao Jun, Tu Dan, Shi Yuhang, Yang Xuejian
Project Location: Hangzhou, Zhejiang
Building Area: 58,679 square meters
Design Period: October 2022 - November 2023
Construction Period: December 2023 - Ongoing
Client: Hangzhou Xitou Yunchuang Property Co., Ltd.
Construction Drawings: DSA Group
Structure: Frame Structure
Materials: Stone, Aluminum Panel, Glass
#1
挑战
Challenges

△ Location Analysis

△ Existing Site

△ Location
In the evolution of spatial history, the paradigm shift from "mining-factory" to "landscape-art" signifies a transformation in the relationship between "nature" and "urban." Addressing this change and establishing a connection between nature and the city, as well as the past and the future, becomes a paramount concern.

Specifically for the site, the design needs to arrange eight independent buildings on this triangular plot with a maximum height difference exceeding 10 meters and limited space. Another major challenge in the design is how to minimize negative space and enhance land utilization in this irregularly shaped plot.

As a headquarters park, the buildings have placed extremely high demands on both commercial value representation and internal space quality. While meeting the basic conditions of good lighting, ventilation, and clear office space, there is a need to create as many diverse leisure spaces as possible. Simultaneously, the design must adapt to future trends in more personalized office environments.

#2
原型
Prototype

Based on these fundamental value judgments and after multiple rounds of scheme comparisons, we finally found the architectural form that best suits the site – filling the natural landscape with a branching Y shape.

△ Concept Sketch

△ Overall Layout Evolution

△ Model Aerial View
Unlike the 90° square box, the 120° form demonstrates better adaptability to complex terrain. The strip units, compared to block units, can better fill the triangular space and reduce negative spaces between the site's edges and the buildings.

△ Layout Generation Diagram

△ Y Shape Architectural Form





The design involves rotating two buildings in the central part of the site and utilizing the terrain to create a coherent and flowing internal public space. This ensures that the internal square meets both the public needs with sufficient scale and provides a naturally appealing and spacious environment.

A strip of public space runs through the site, connecting the east and west pedestrian entrances, resolving the elevation differences between different terraced levels. It extends in various directions, interconnecting the eight standalone buildings.


△ Terrain Elevation Analysis

Located in the canyon, the site boasts excellent views in various directions. Therefore, the buildings step back as much as possible in different directions, ensuring that each level has an outdoor terrace to provide good outdoor recreational spaces. The rooftop garden design takes equipment into consideration, using partition walls to define activity spaces and equipment placement areas, increasing the utilization of rooftop space, and simultaneously considering the building's fifth facade.

△ Individual Building Generation Diagram



#3
立面
Facade

The architectural façade follows the logic of the form design, distinguishing between the lateral and end sections of the Y-shape through two design languages. The lateral side emphasizes the natural extension of the Y-shape through continuous horizontal lines. The end sections maximize glass areas to emphasize the abundant panoramic views.

△ Wall Section Details

△ Wall Section Detail

△Facade Details

#4
结语
Conclusion
About how the city and nature coexist, Hangzhou has provided numerous wonderful answers. In the Phoenix Valley, line+ takes the settlement prototype as its consideration, envisioning a positive interaction between office and natural scenes. Just as the scars of factories and mountains declare the cognition of the past era, the new branch-like buildings will open a fresh chapter for the future.
