

Hovering
悬浮于山海间
"Outdoors has become the new destination for modern tourism, providing an environment experience unlike any other. The lovely desire is surely heightened by the mountain and sea surroundings in which 'Yunhai Forest Service Station' is located. We intend to amplify this dream through architectural space, changing it into a rousing sensory impression and visceral experience."
- Meng Fanhao

Project Name: Shenzhen Yunhai Forest Service Station
Architecture, Interior, Landscape Design: line+ studio
Chief Architect/Project Principal: Meng Fanhao
Project Architect: He Yaliang
Design Team: Xing Shu, Liu Chao, Xu Hao, Xu Yifan, Zhu Xiaojing, Li Changhao, Jin Lingbing (Intern), Wei Xuzhen (Intern), Shen Han (Intern), Yu Qizheng (Intern) (Architecture); Zhu Jun, Jin Yuting, Yang Li, Zhang Sisi, Lv Siqi (Interior); Li Shangyang, Jin Jianbo, Rao Feier, Wang Xinyu (Landscape)
On-site Architect: Xing Shu
Client: Yantian District People's Government of Shenzhen
General Contractor: Shenzhen Yuetong Construction Engineering Co., Ltd.
Construction Drawing Collaboration: China Railway Urban Planning and Construction Co., Ltd.
Steel Structure Subcontractor: Shenzhen Special Zone Construction Steel Structure Co., Ltd.
Interior Construction Subcontractor: Shenzhen Chengwang Construction Co., Ltd.
Curtain Wall Construction Subcontractor: Shenzhen Jian'an Construction Decoration Group Co., Ltd.
Location: Shenzhen, Guangdong
Floor Area: 1390 sqm
Design Period: 2021/08 - 2022/03
Construction Period: 2022/07 - 2023/01
Structure: Steel Frame
Materials: Steel, Concrete, UHPC Panels, Curtain Wall Glass, Matte Stainless Steel, Terrazzo
Photography: Arch-Exist Photography, line+



PART.01
360-degree Panoramic Folding Platform
The project is located on a plateau facing Dapeng Bay, backed by the Sanzhoutang Reservoir, offering an unobstructed 360-degree panoramic view of the mountains, sea, and the city. It is an excellent vantage point on Maluan Mountain. As an essential facility in the park area, the service station includes architectural functions such as restrooms, a cafe, and more. The architectural design focuses on spatial platforming and path three-dimensionality, aiming to create as many scenic viewpoints as possible within limited capacity.

After the collapse of the existing three-story hazardous building on the site, a foundation pit was left. Considering quick accessibility, the restroom functions were initially arranged in this area, with an independent pathway. Subsequently, reception rooms, meeting rooms, open spaces, cafe, and bookshop were arranged in half-level increments, forming a Z-shaped three-dimensional path that traverses the volumes. Access is provided by a ramp, gradually ascending, establishing a connection with the site in terms of body moving, which creates multi-level folded observation platforms and large-span gray spaces.
 △ Conceptual Sketch
△ Conceptual Sketch △ Generation Diagram
△ Generation Diagram







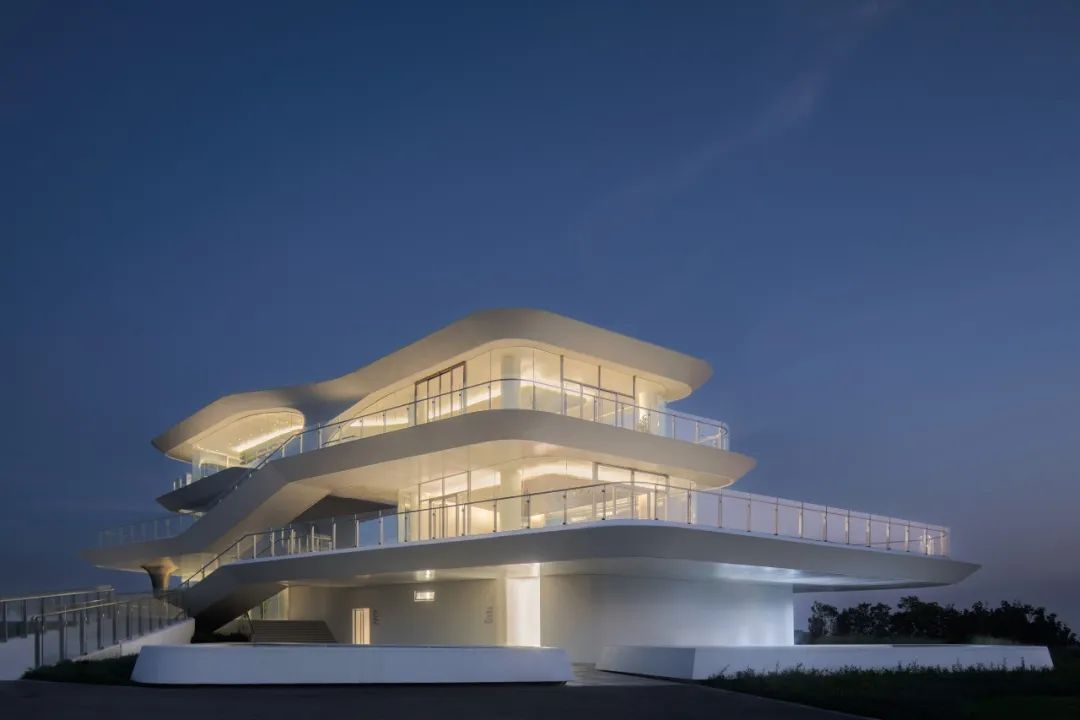


Therefore, we opted for lightweight and transparent modern materials, ensuring transparency for the panoramic views. The external form is streamlined, creating a "non-routine" curved space, further enhancing the visual tension of the building in the mountain-sea environment.




PART.02
Experience of Otherworldly Dimensions

The interior design, while responding to the external landscape, leads the internal space experience to an extreme sense of otherworldly dimensions. It primarily uses curved language and flowing blocks, maintains a unified and robust texture with an emphasis on the integrity of indoor and outdoor spaces, creates a powerful spatial tension, and enriches the stimulating sensory experience.


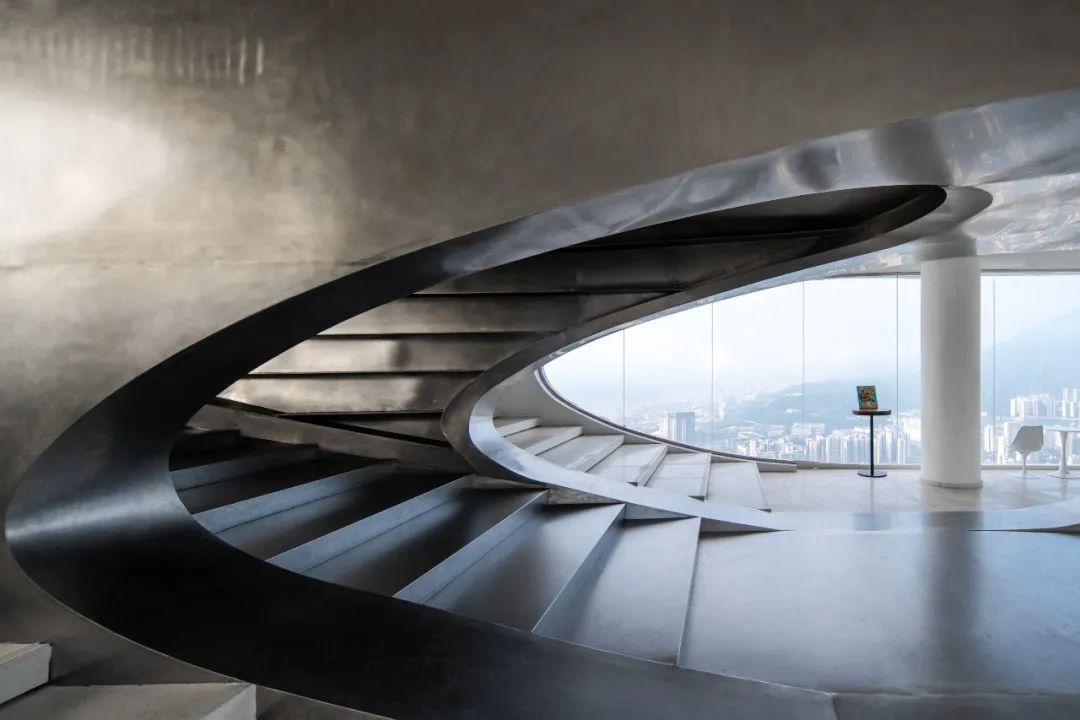



The floor plans align with the architectural circulation, incorporating art installations at key points in the vast floor area. The metal installation between the three-story coffee shop and reading area combines functions such as book display and coffee preparation, achieving area segmentation. The contrast between the stainless steel irregular surfaces and the white terrazzo floor creates a cyberpunk experience, heightened by the backdrop of the mountain and sea views outside the window.








PART.03
Structural Material Selection
The choice of structure and materials is based on considerations of construction conditions, environmental resistance, and the realization of features such as large-span, column-free, transparent purity, and multi-directional cantilever in space. The steel structure mainframe and the curtain wall system of the building envelope are prefabricated in the factory and then rapidly installed on-site.


3.1 Steel Structure Mainframe
 △ 析Structural Feasibility Analysis
△ 析Structural Feasibility Analysis △ Construction Process
△ Construction Process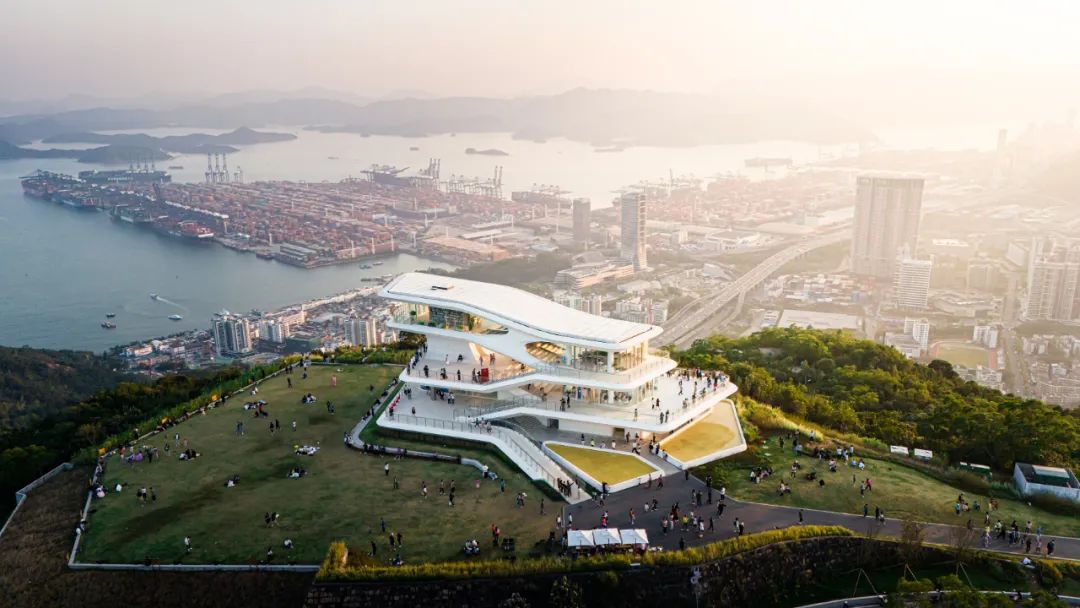
3.2 Building Skin
The main facade is made of UHPC material with excellent impermeability and durability, meeting the performance requirements for environmental resistance and the form requirements of multiple curved shapes.
 △ Manufacturing Process
△ Manufacturing Process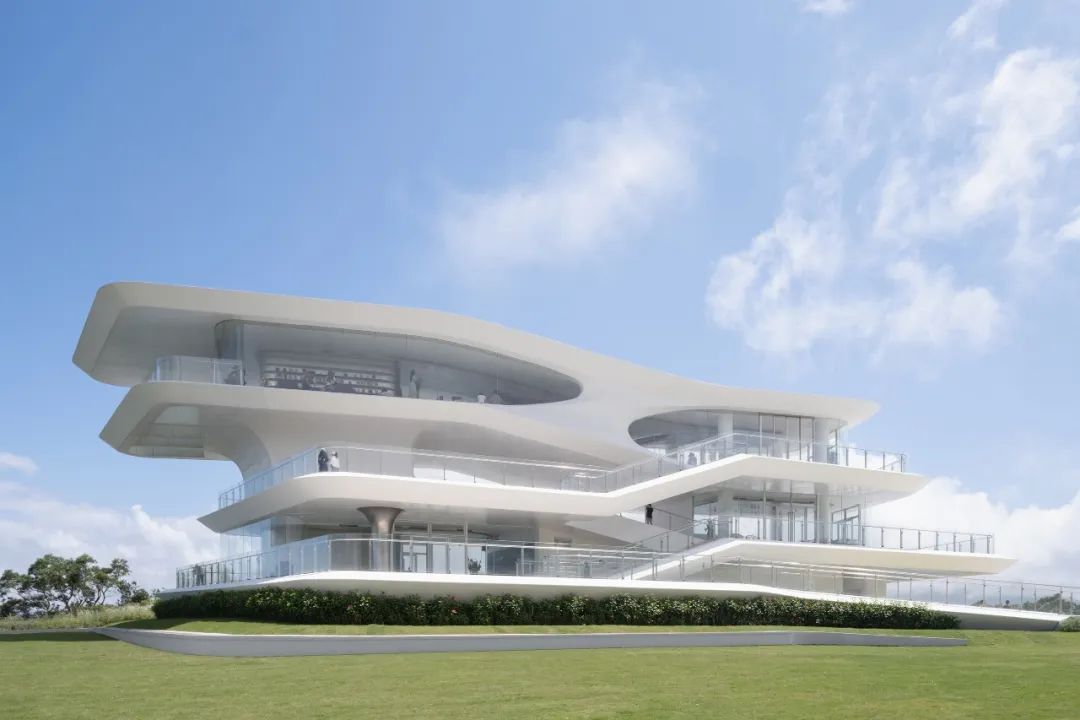
During implementation, the UHPC panels were divided into small sizes within 0.9m*2m using a 3D model, facilitating transportation and installation on the site. After the panels were installed, joints were filled, and the UHPC surface was polished. A protective coating was applied to the surface, and drainage channels were set along the edges of the UHPC panels.
 △ Installation of UHPC Panels On-site
△ Installation of UHPC Panels On-site
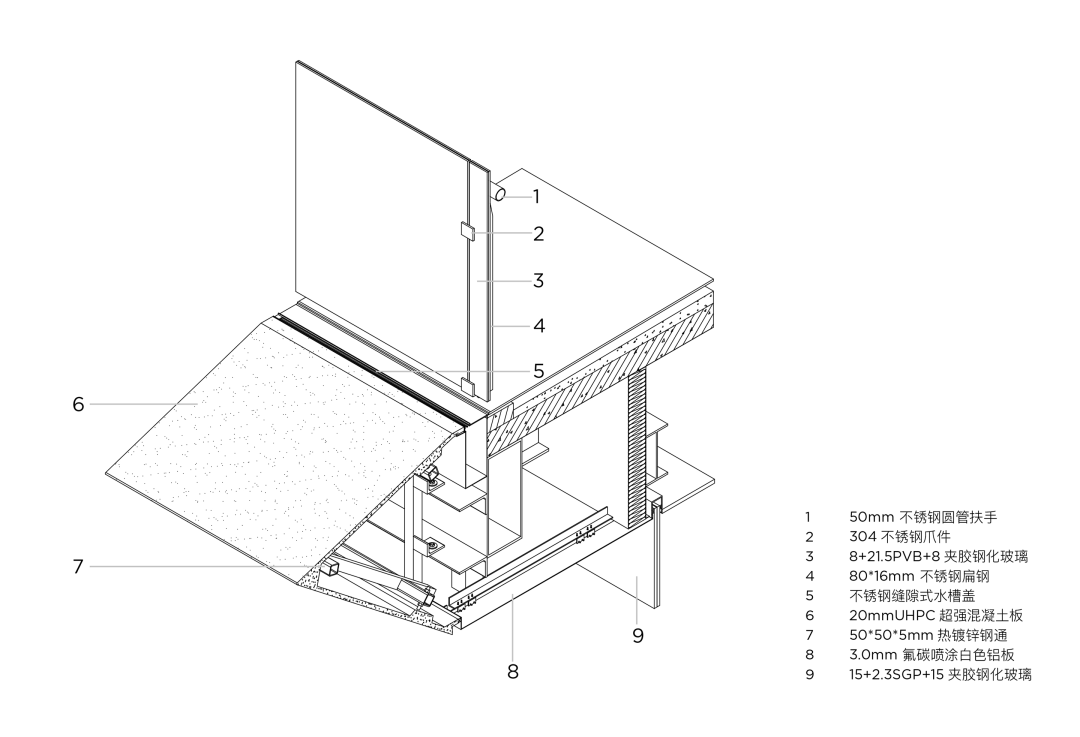 △ Detail Axonometric View
△ Detail Axonometric View
 △ Detail Axonometric View
△ Detail Axonometric View
The large flat area of the outdoor ceiling is constructed using fluorocarbon sprayed aluminum single panels, tightly installed. Space is reserved to conceal drainage pipes, and a natural drip edge is formed at the junction with UHPC. The outer enclosure of the core tube requires high strength and seamless curved surfaces, so stainless steel plates are chosen and coated with a white textured coating. The outdoor terrace's terrazzo tiles are prefabricated and installed on-site.



 △ High Transparency Ultra-Clear Laminated Glass
△ High Transparency Ultra-Clear Laminated Glass


3.3 Glass Terrace
 △ Construction of Oversized Glass Terrace
△ Construction of Oversized Glass Terrace
The interior maintains the color and texture of the building envelope. The walls and ceilings primarily use white stainless steel, with equipment concealed within the structural layer. The air outlets are hidden in the gaps between the metal forms and the ceiling, while water pipes are centrally arranged in the side-shaped walls. The three-level metal installation is positioned by a steel frame skeleton, covered with stainless steel, and welded and polished on-site.
 △ Construction of the Metal Installation
△ Construction of the Metal Installation


PART.04
Remark

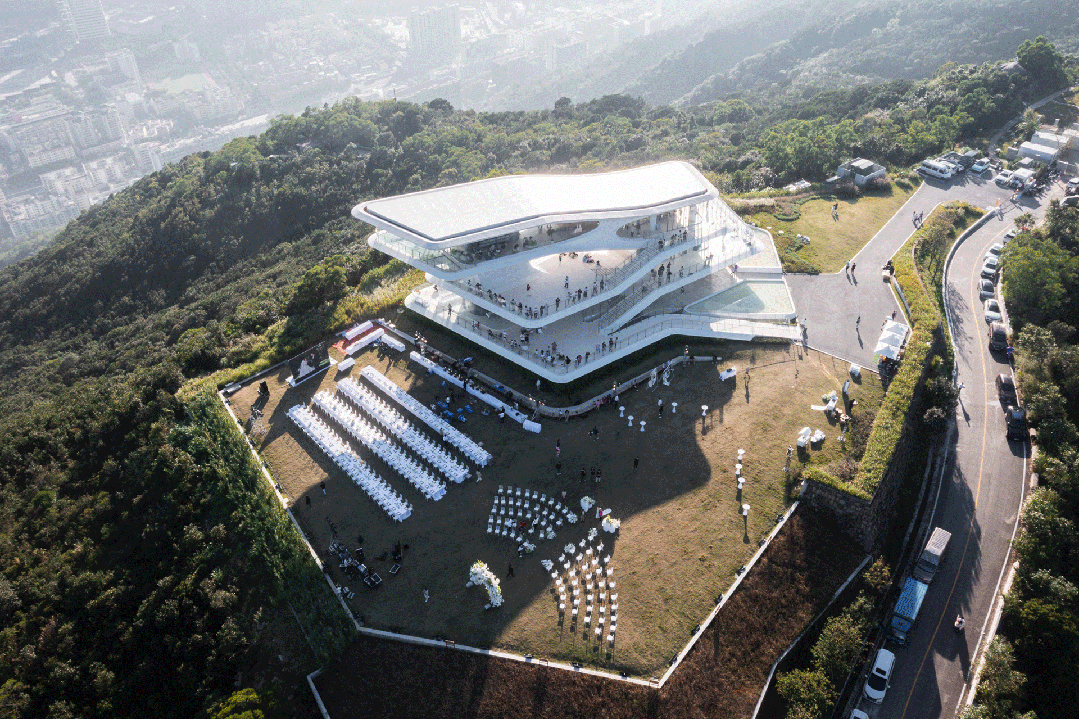
On the other hand, it goes beyond the "citizen check-in point" set in the project brief. The Yunhai Forest Service Station has become the subject of spontaneous creation by the entire community. A plethora of captivating images and videos showcasing the unique landscape of Shenzhen's mountain and sea city flood online platforms, vividly presenting the desired ripple effect expected by the government.


Recently, the service station has gained favor from luxury car brands such as Ferrari, Porsche, Avita, Roewe, etc., choosing it as the venue for their new car showcase and launch events. Serving as a space for artistic exhibitions, it further expands its public identity, becoming a vital link in fostering cultural, commercial, and social exchanges.
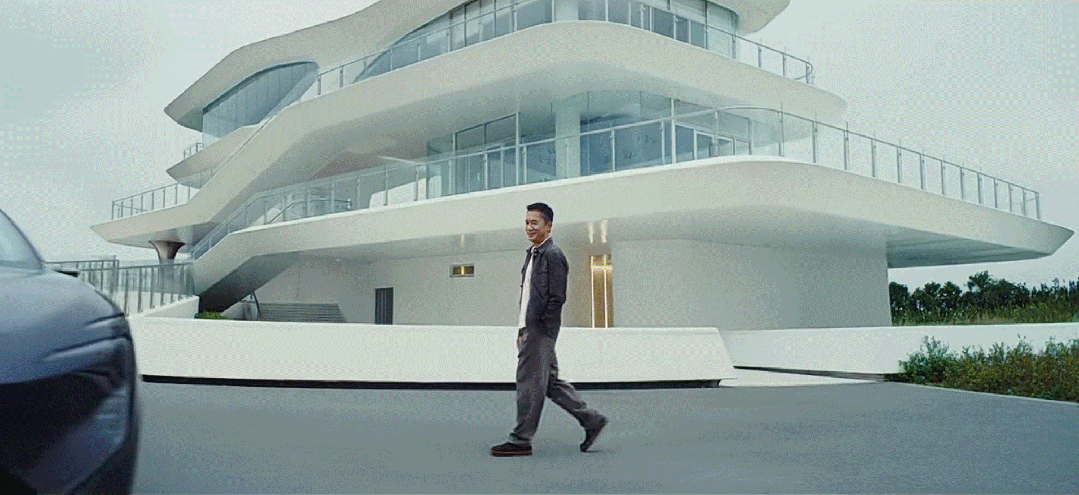
△ The service station has become the shooting location for various automotive brand advertisements.
In the media age, the role of public buildings has indeed undergone a transformation. It is not just about serving as a landmark in appearance and a subject for dissemination. More importantly, it functions as a public platform. The service station possesses the potential to inspire and satisfy any imagination, further enhancing the social significance of architecture.
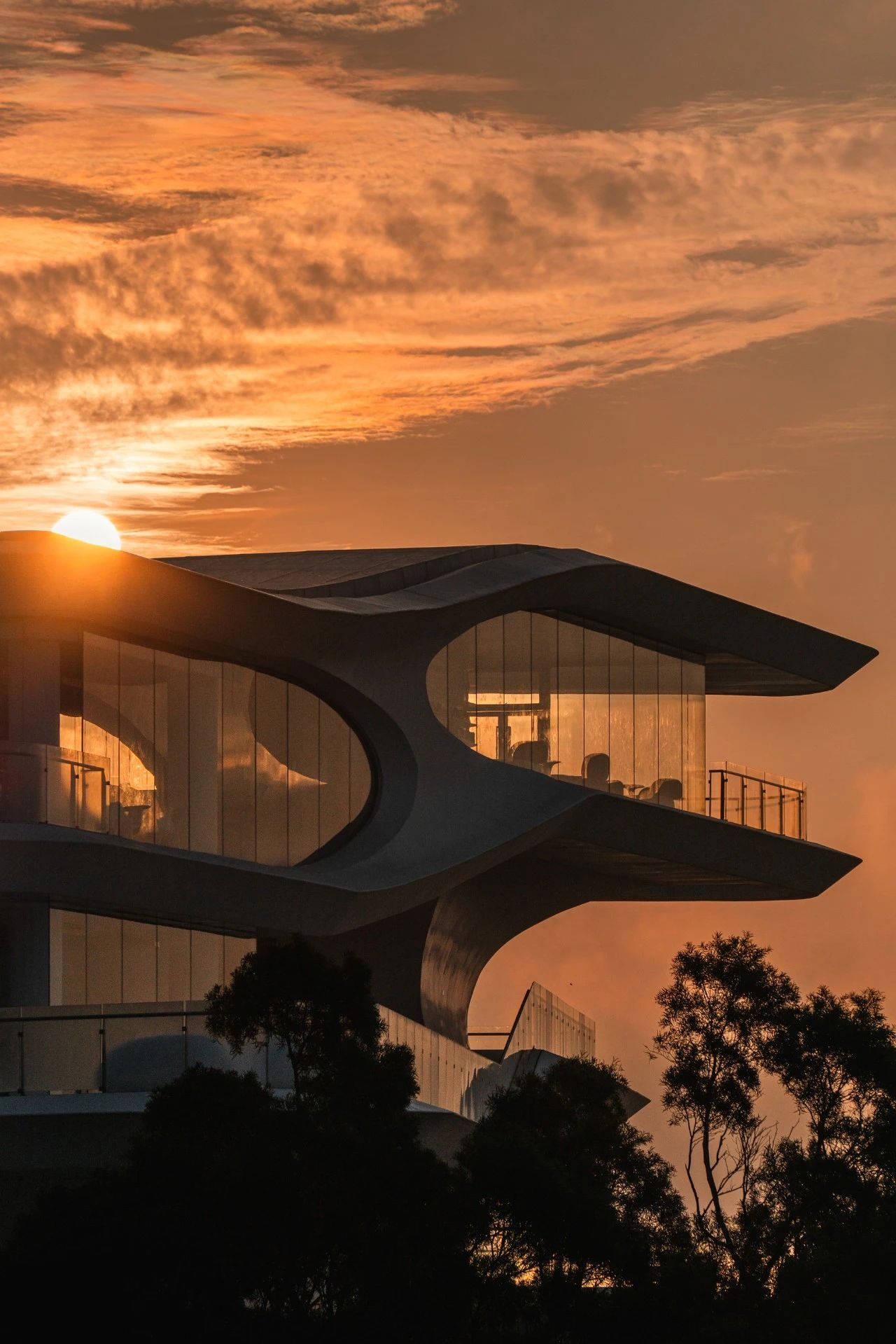
- Drawings -

△ Ground Floor Plan
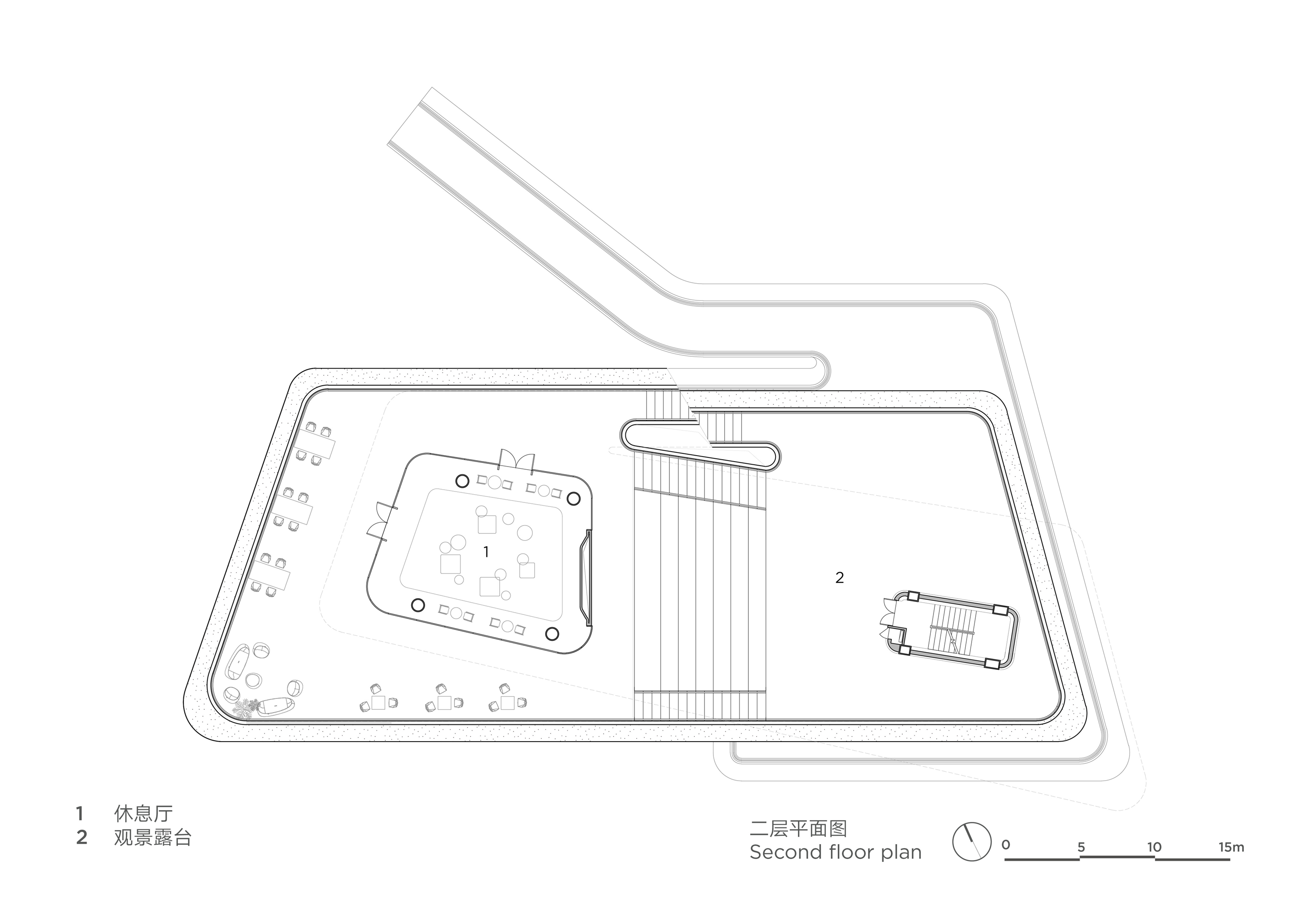
△ Second Floor Plan
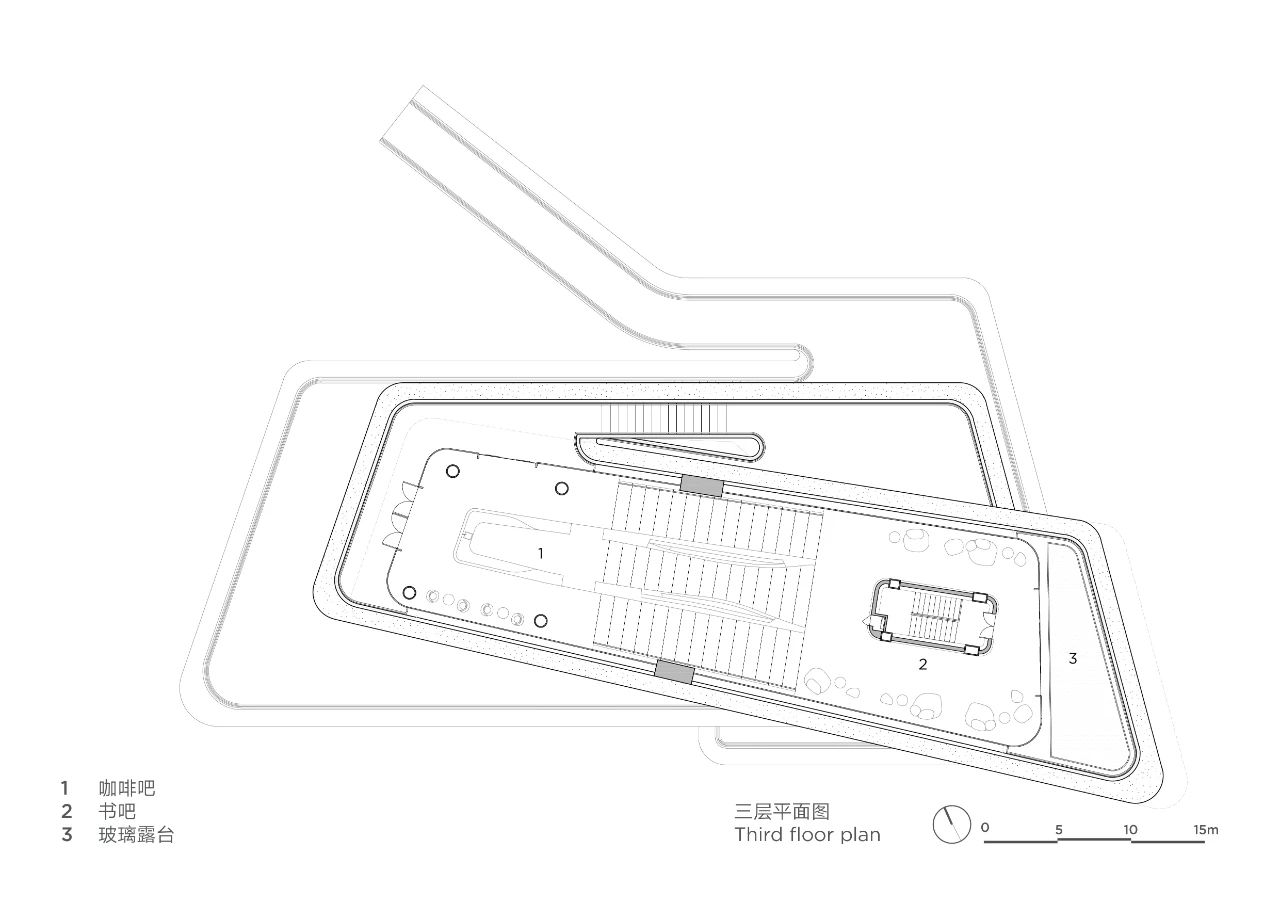
△ Third Floor Plan
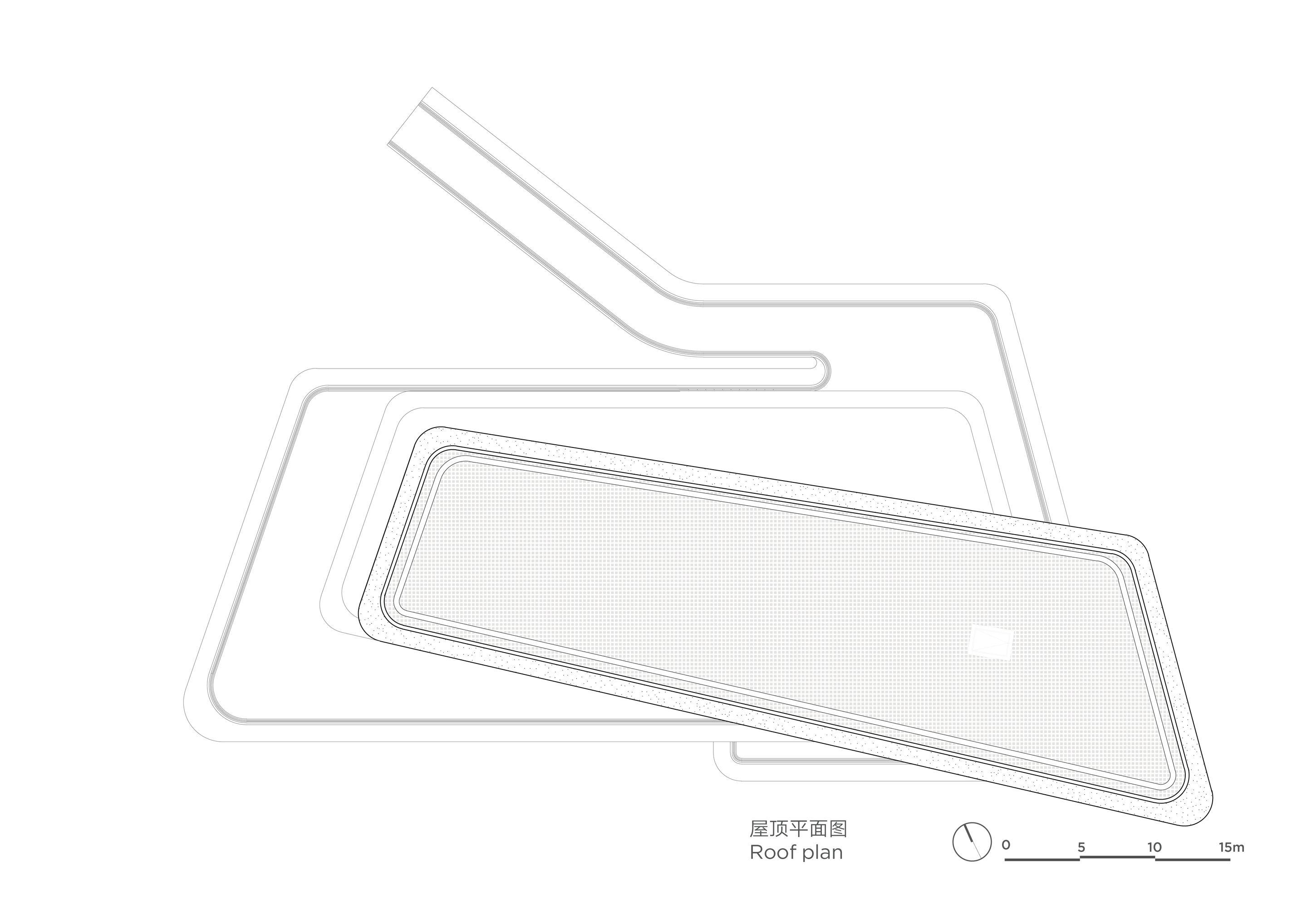
△ Roof Plan

△ Section