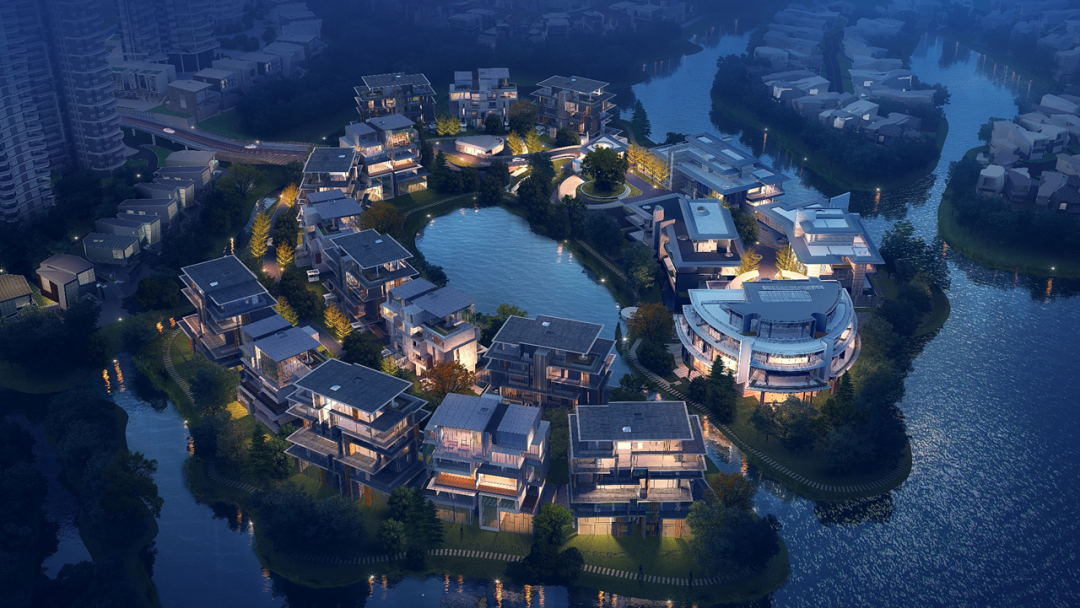

"In the unique context of Luxelakes Eco-City, an exceptional human habitat community, we aspire to investigate the potential of vertical courtyard development through the study of residential space prototypes and morphological diversity. Our aim is to forge a closer bond between humans and nature, reshaping a dynamic lifestyle harmonious with the ecological order."
——Meng Fanhao

成都麓湖生态城,中国“四大神盘”之一,坚持以城市形态与生态景观完全融合的混合开发模式,在十年间聚合高端居住、高端产业及多元生活方式配套为一体,逐渐发展为一座以“水生态”为核心的新城。作为首个受邀参与麓湖起步区住宅建筑设计的中国本土事务所,line+联合创始人、主持建筑师孟凡浩受万华集团委托,为其打造起步区最后的住宅用地——黑石岛空中叠墅。目前项目已完成主体部分,幕墙实景初现。
* 本文旨在针对项目方案设计理念的梳理与分享,具体实施方案以最终呈现为准
Project Name: Chengdu Luxelakes Blackstone Island
Design Firm: line+ studio
Chief Architect/Project Principal: Meng Fanhao
Design Team: Zhu Min, Wang Yubin, Li Sanjian, Wan Yuncheng
Client: Chengdu Wide Horizon New City Development Co., Ltd.
Cooperative Design: Chengdu Wide Horizon Design Management
Client Team: Jiao Jie, Zhang Yi, Liu Zhijun, Liu Rui, Sun Wei, Yang Wanyuan
Location: Luxelakes Eco-City, Chengdu, Sichuan
Gross Floor Area: 35,000 sqm
Structure: Frame Structure
Materials: Conventional Aluminum Panels, Stone-like Aluminum Panels, Natural Stone, Insulated Glass, etc.
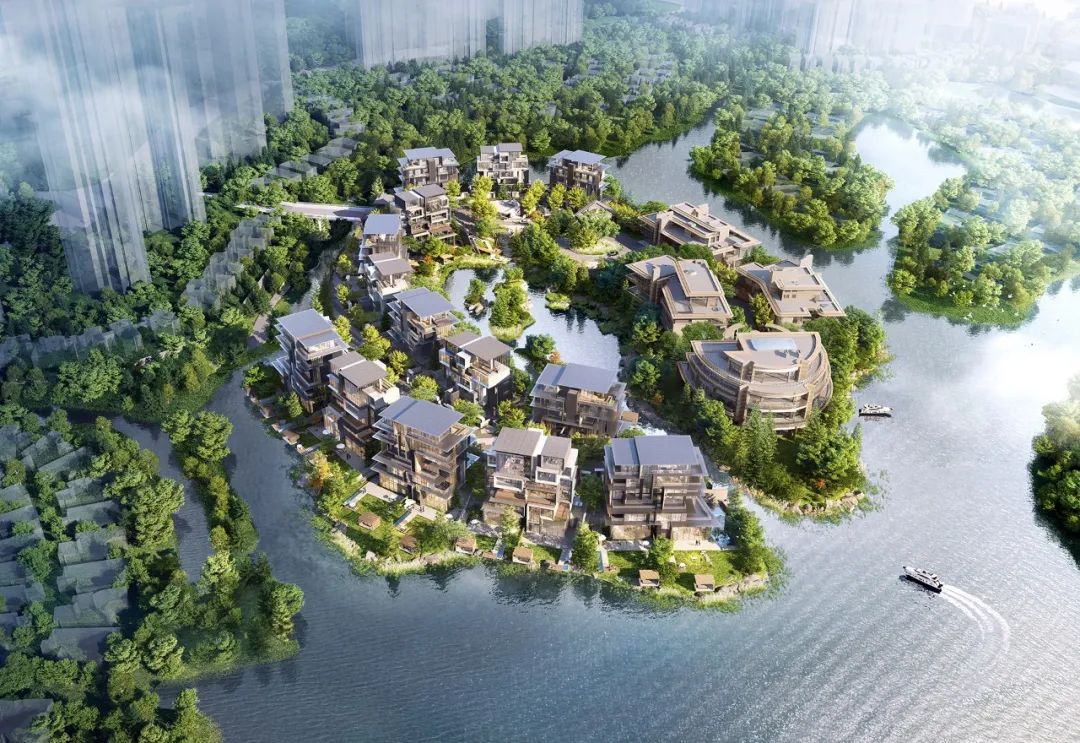
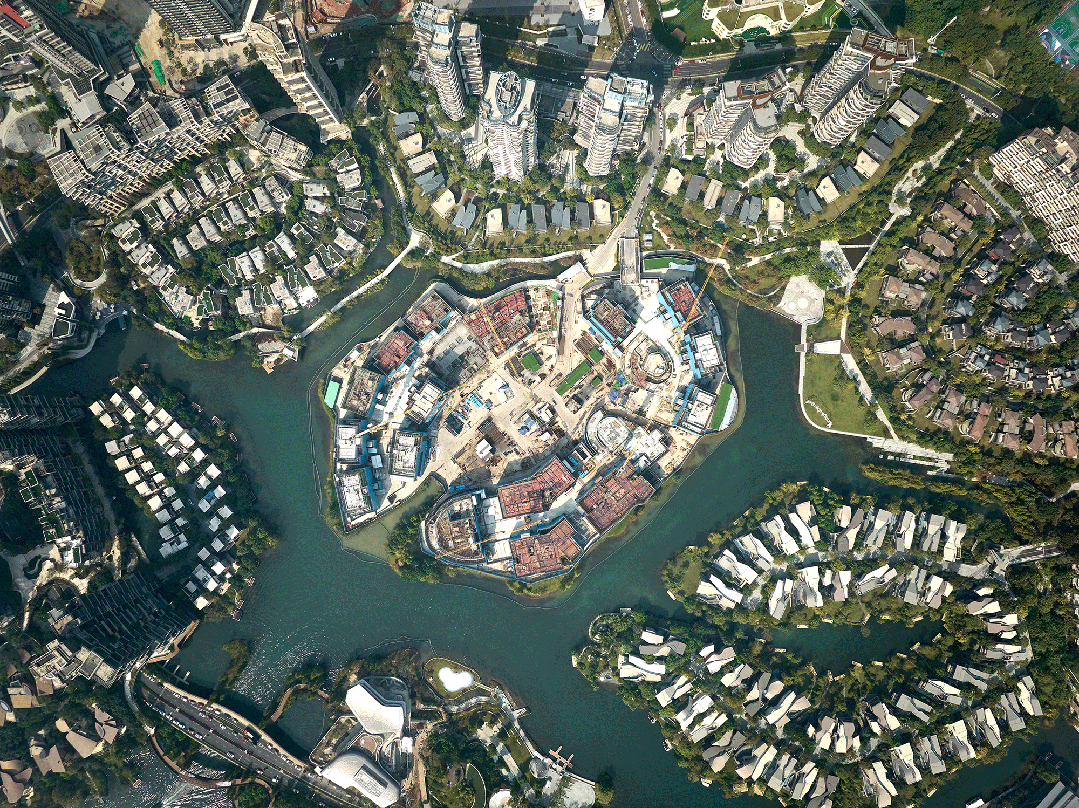
△ Aerial view of construction site

△ 线-面组合工地实景

01 Innovative Typology of "Vertical Five-Unit Villas"
A Comprehensive "Exclusive Villa" Experience Achieved Through Balanced Values

The foremost design challenge lies in increasing the added value of courtyard gardens for the middle and upper villa units, while ensuring equity in value distribution and residential experience. To address this, the design employs strategies such as breaking down building units into modular components and deviating from standard floor layouts in facades to integrate courtyards within the intermediate volumes. By thoughtfully partitioning and organizing the units, ground-level courtyard resources are redistributed, which establishes a connection between the middle and upper units and the northern courtyard, guaranteeing that all residential units possess independent ground-level garden courtyards and reception lobbies. This approach creates an "exclusive villa" experience marked by gardens, both earthly and ethereal.


△ Garden courtyards for lower villas
The specific formal strategies are primarily considered from two perspectives: resolving volumes to integrate the architecture with the ecological landscape while respecting the island's ecology, and innovating forms to transform the architecture into a landscape element that enriches the island environment. Corresponding to the decomposition of residential units, line+ addresses the relationship between plane-volume and line-plane by proposing two facade language strategies.


 △ Generation diagram of the plane-volume combination
△ Generation diagram of the plane-volume combination

△ The combination of plane and volume
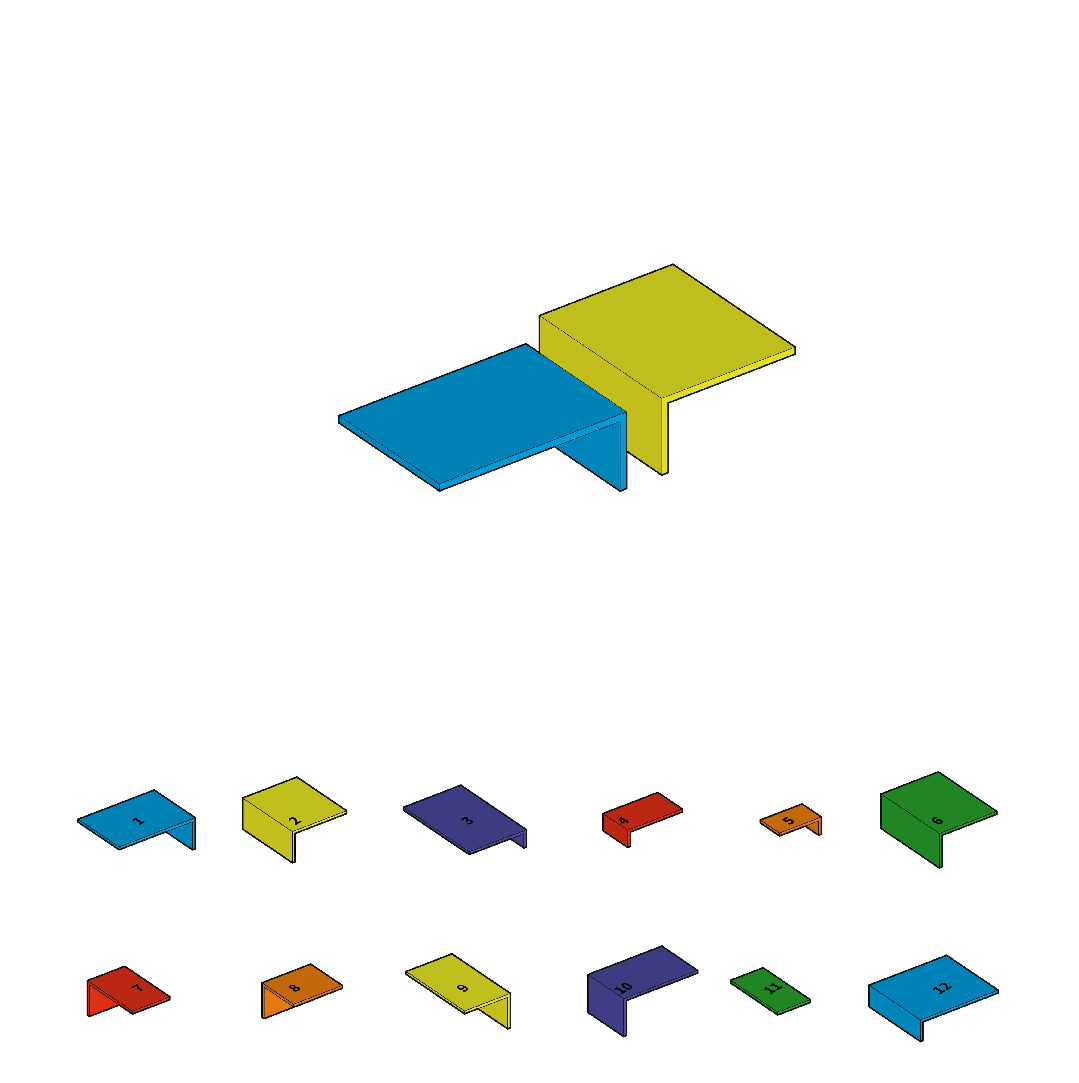 △ Generation diagram of the line-plane combination
△ Generation diagram of the line-plane combination

△ The combination of line and plane
The non-standardized treatment of forms has led to the creation of aerial courtyards for the middle villa units. In addition to this, the design team collaborated with the client to optimize and enhance the unit layout floor plan. Entrances on the northern side have been exclusively allocated to the middle and upper villa units, while the lower units have lateral entry points. This approach is dedicated to providing a distinct living experience centered around private entrances, individual households, and dedicated elevators.

△ Entry courtyards for the upper villas
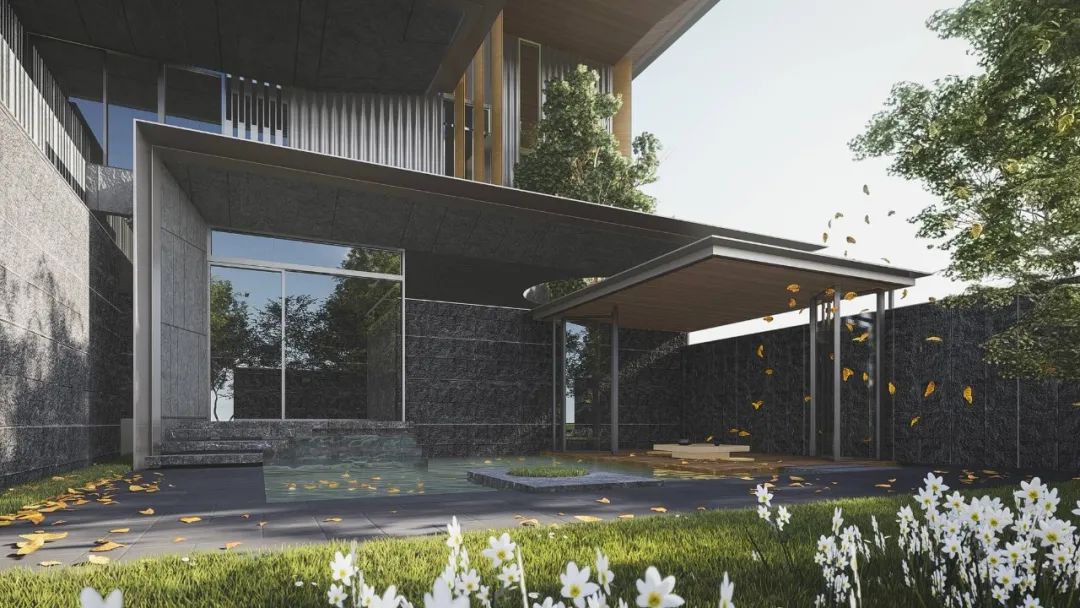

The lower villa units feature dual courtyards both in the front and rear, while the mezzanine level includes a sunken open-air courtyard, forming a three-tier courtyard system. The 6.5-meter high living room offers unobstructed views of the lake and ample space for activities.
 △ Explosive diagram analysis of lower layout
△ Explosive diagram analysis of lower layout
The middle villa units boast a generously sized living room with a width of 9.2 meters, facilitating a seamless interaction between indoor spaces and the scenic lake views.
 △ Explosive diagram analysis of middle layout
△ Explosive diagram analysis of middle layout

△ Sky courtyard of middle villa
The upper villa units feature a double-height living room and a rooftop observation courtyard that offers panoramic views.
 △ Explosive diagram analysis of upper layout
△ Explosive diagram analysis of upper layout
Material selection, node handling, and meticulous detailing are pivotal aspects in realizing the design vision. The design team employs tools like Revit to study nodes and conducts on-site mock-ups to refine and scrutinize the design with a high degree of precision and standards. This approach ensures the project's comprehensiveness and quality are upheld during construction.
 △ mock-up
△ mock-up

△ Study the details on Revit
Guided by Wide Horizon Group's long-term development strategy, line+ collaborates closely with the client to meticulously craft every aspect. The spirit of craftsmanship permeates the entire project process, encompassing design, construction, and post-service, as details are continuously refined through diligent iteration.





△ Construction details
02 Waterfront Community within the Ecological Park
Residing by the Water, Nestled in Harmony with Nature

Leveraging the ecological resources of Luxelakes Eco-City, Blackstone Island is conceived under the principle of prioritizing park development followed by community rejuvenation. Spanning approximately 49.43 acres, the island aims to ensure that each household enjoys a private and personalized spatial experience while fully respecting the island's ecology. Through a comprehensive and systematic consideration of the interplay between architecture and site, as well as architecture and landscape, the design strives to establish an interactive and harmonious relationship between life and ecology. This approach is aimed at creating a livable urban waterfront community within the backdrop of a thriving natural environment.


Based on two fundamental architectural unit types and considering dimensions such as topography, waterfront proximity, orientation, and height, line+ is dedicated to crafting an "Waterfront Community within the Ecological Park." This ensures that each residence enjoys waterfront access and favorable vistas. The overall layout follows a U-shaped configuration in response to the site, with units arranged in an overlapping and alternating manner. This approach maintains a sense of spatial fluidity, while the alternating arrangement of block-style facades and folded plate facades effectively mitigates any potential visual overlap between adjacent buildings. This design guarantees a sense of privacy and enclosure while enhancing the overall living experience.

The central waterfront area emphasizes permeability and shared use, reserving around 7 meters of public waterfront space. This arrangement creates a multi-tiered ecological space sequence: "Lake-Waterfront Greenway-Courtyard-Residential Unit." An access pathway is strategically positioned in the middle of the island to connect with the city, with corresponding separation of pedestrian and vehicular traffic. The ground-level pedestrian system provides a leisurely park-like living experience, enabling strolls within the development.

03 Remarks
line+ is dedicated to leading the iteration of residential products through research into residential space typologies and forms, contributing cutting-edge innovation to urban living environments.

With a visionary perspective towards the future, we anticipate Blackstone Island to become an exemplar of contemporary community living. Through its vibrant ambiance and harmonious coexistence with nature, we aim to create a more enriched and abundant life experience for each resident.
