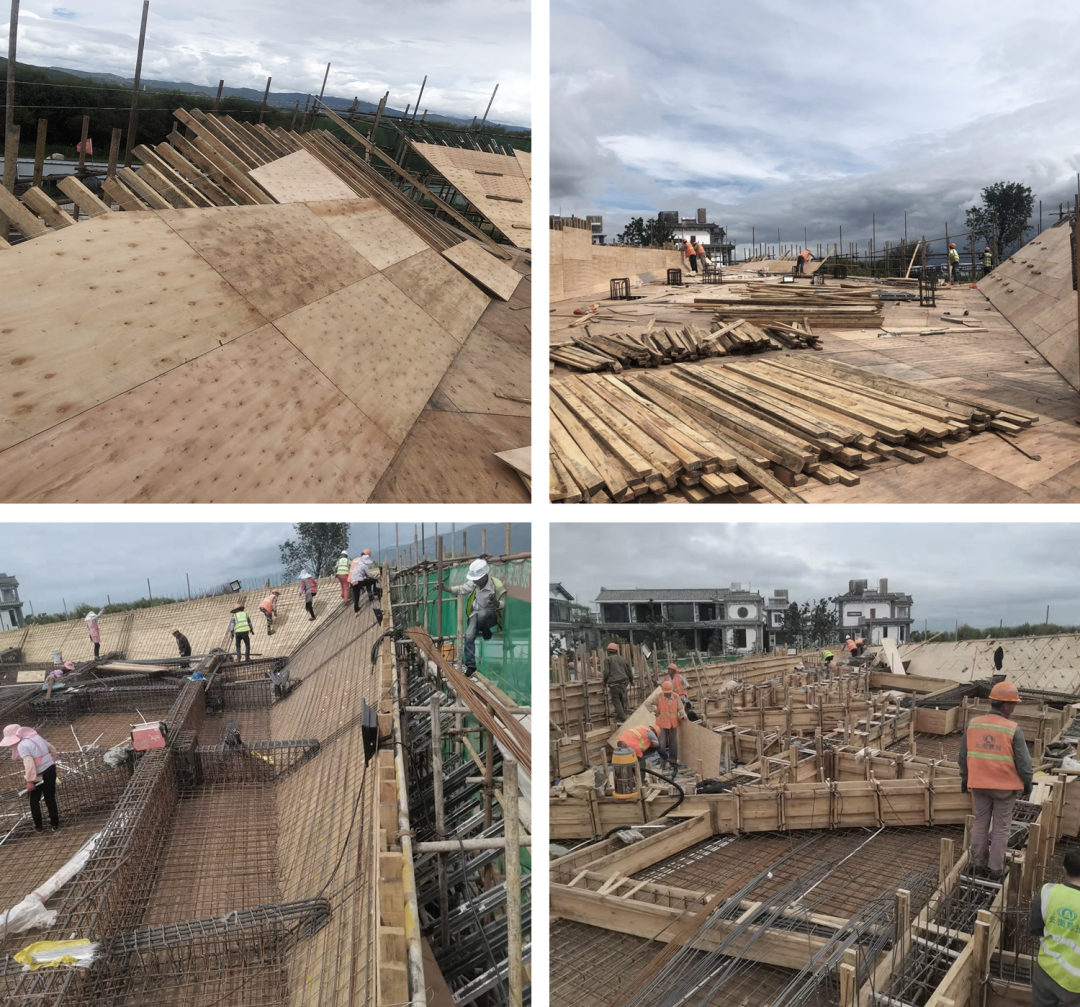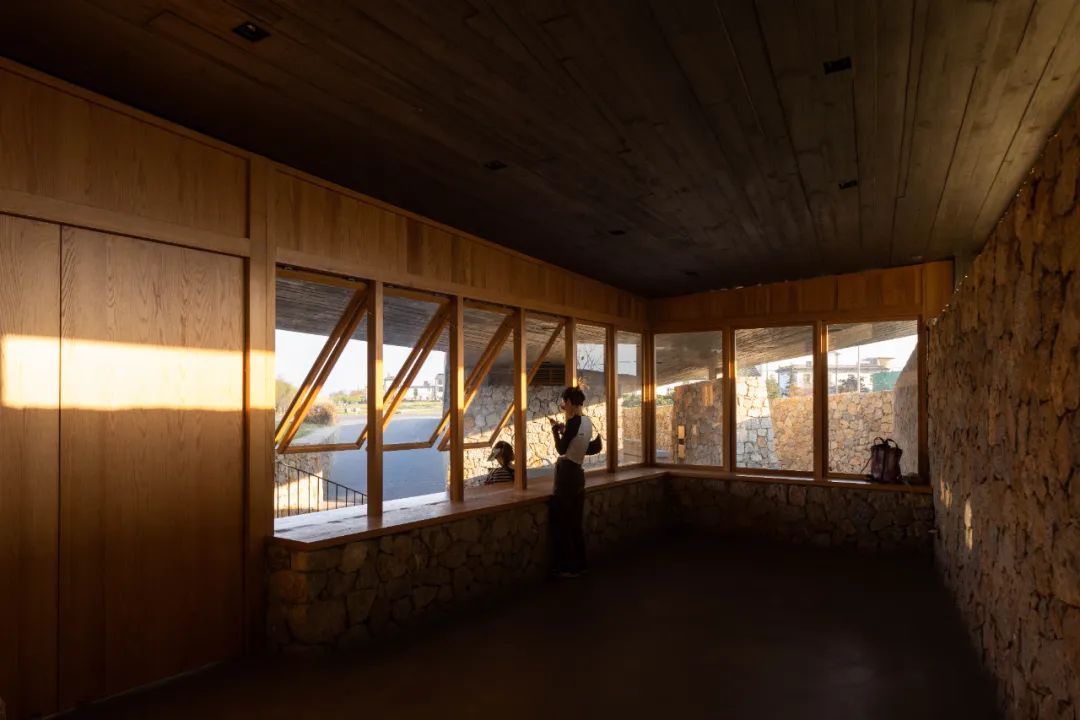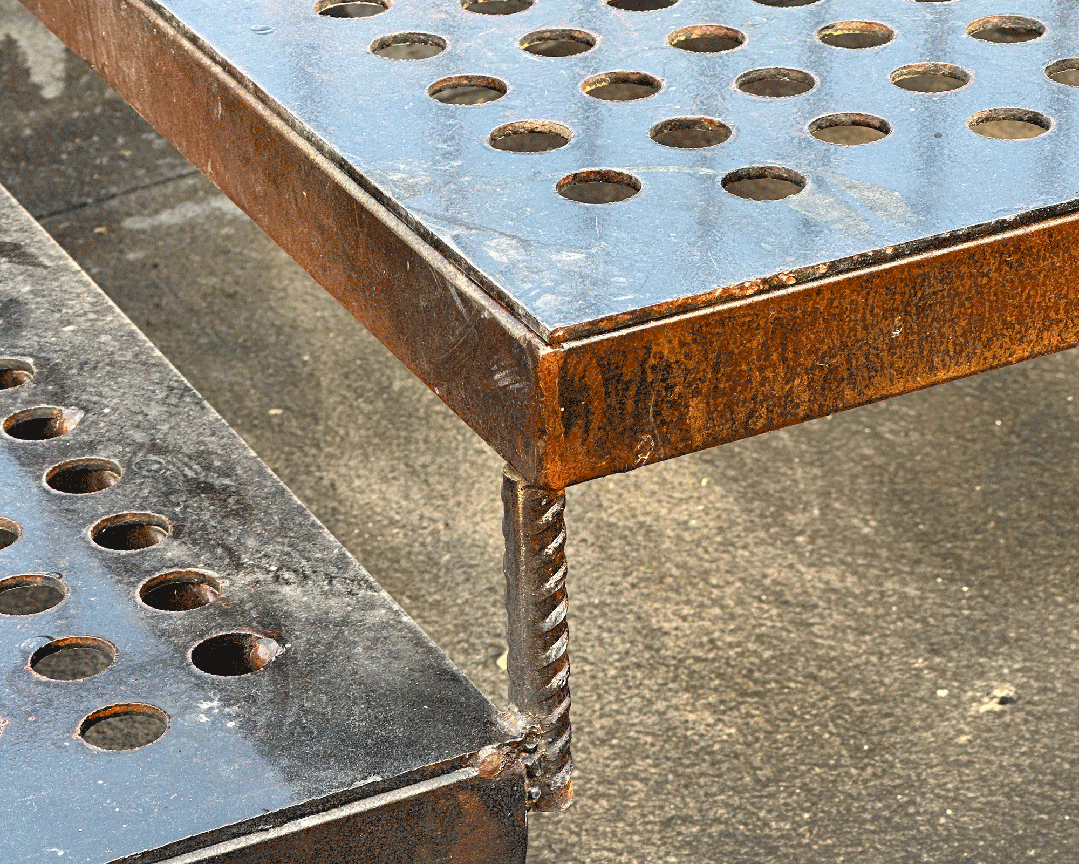

Microtopography
微地形
"The integration of architecture with climate ecology, natural environment, and public activities is the design's original intention. The landscape treatment maximally satisfies the symbiotic coexistence of artificial and natural elements in form, experience, and construction. It endows this modern station with a natural state grown from the earth, providing shelter for everyone passing through."
——Meng Fanhao

Project Name: Dali Erhai Lake Ecological Rest Station
Architecture, Interior, Landscape, VI Design: line+ studio
Chief Architect/Project Principal: Meng Fanhao
Project Architects: Xu Hao, He Yaliang
Design Team: Xu Yifan, Zhang Jinyue (Intern), Fang Sitao (Intern), Lin Nijun (Intern), Yu Qizheng (Intern) , Qiao Ziyang(Intern) (Architecture); Zhu Jun, He Yukuan, Deng Hao (Interior); Li Shangyang, Jin Jianbo, Zhang Wenjie (Landscape)
Client: Dali Cang'er Investment Co., Ltd.
Structural Design: Shanghai Xie Yimin Structural Design Co., Ltd.
Design Team: Wang Jin, Yuan Shenglin, Hu Jiayi, Jiang Yanning, Liu Bo
MEP Design: Shanghai Sanjiang Mechanical and Electrical Technology Co., Ltd.
Design Team: Liu Wei, Chen Yanping, Jiang Shaohua, Pan Xilin
Construction Drawing Collaborator: Dali Bai Nationality Autonomous Prefecture Urban and Rural Planning and Design Institute
Construction Contractor: Yunnan Construction Investment Holding Group Co., Ltd.
Concrete Construction Contractor: Manoel Clearwater Concrete
Interior Construction Contractor: Suzhou Golden Mantis Building Decoration Co., Ltd.
Project Location: Yunnan, Dali
Building Area: 150 square meters
Design Period: 2020/07 - 2021/07
Construction Period: 2021/07 - 2022/10
Materials: Black exposed concrete, oak, limestone, steel plate, rebar, UHPC panel
Structure: Concrete structure
Photography: Wang Ce
大理洱海生态廊道的建设工程旨在构建健康的水陆缓冲带和生态屏障,并拓宽居民游客与洱海的互动界面。129公里的环湖廊道沿途计划设置多个服务驿站,line+联合创始人、主持建筑师孟凡浩受邀参与设计,以差异性可持续的空间为洱海公共生态环境赋能。
 △ Location
△ Location
 △ The architecture seamlessly integrates with the environment, creating a "micro-topography."
△ The architecture seamlessly integrates with the environment, creating a "micro-topography."In the face of the pristine surroundings of Cangshan Mountain, Erhai Lake, and the quaint villages, the design aims to minimally intervene using a landscape architecture approach. It responds to the relationship between the building and the land through "anchoring and suspension," engaging with the environment. Additionally, it addresses the relationship between locality and contemporary construction through "low-tech and low-carbon," fostering innovative experiences. Lastly, it responds to the relationship between public architecture and people through "openness and inclusivity," creating a platform for daily activities.
 △ From conceptual model to completed reality
△ From conceptual model to completed reality

01 Anchoring and Suspension
——A Responsive New Topography
"Yizhan (rest station)" culture has a long history in the western Yunnan region, and Dali once played a crucial hub role in the "Tea Horse Ancient Road." Most of the ancient roads meander through the mountains, naturally sheltered by the terrain. The stations are usually located in the central areas of traditional settlements along the ancient roads, and their structures resemble traditional dwellings. This characteristic has been preserved until modern times.

△ Ancient Yizhan - Image source: Internet
 △ Current situation of the newly built station by Erhai Lake
△ Current situation of the newly built station by Erhai Lake
The project site is located along the southwest edge of the Erhai Lake scenic corridor, near Xiaoyizhuang Village, with a flat terrain. It is situated on the east side adjacent to the lakeside bicycle path, just a stone's throw away from the ecological wetlands and Erhai Lake. On the west side, it borders agricultural villages, offering distant views of Cangshan Mountain. Upon visiting the site, our vision for the station moved away from individual building forms and sought possibilities for a closer and more intimate relationship with the land and environment.
 △ Surrounding environment of the site, with Erhai Lake (left) and the ancient city (right).
△ Surrounding environment of the site, with Erhai Lake (left) and the ancient city (right). △ Original condition of the site.
△ Original condition of the site.
In response to the dual orientation of avoiding trees, connecting roads, and being backed by Cangshan with a view to Erhai Lake, the architecture unfolds from south to north, gradually ascending as if growing from a "fissure" in the earth. Amidst the continuous undulating terrain, it creates an elevated platform for panoramic views and a sheltered space for brief pauses, thereby rekindling the ancient experience of humans interconnecting with nature.
 △ Generation Diagram
△ Generation Diagram

 △ Conceptual Model
△ Conceptual Model
 △ From Conceptual Model to Completed Reality
△ From Conceptual Model to Completed Reality
Climate impact is another important consideration in the design. Due to the abundance of wind and sunlight resources, in addition to the required functional areas such as toilets and retail stores, we aim to release the space under the folded-shape roof from confinement as much as possible, as well as the detached treatment of the rubble stone base and concrete folded plates, creating complete air convection and introducing the scenery. This allows for free permeation of the indoor and outdoor environments, providing a sense of breathability.

 △ Dialogue between the Large Roof and the Rubble Stone Wall
△ Dialogue between the Large Roof and the Rubble Stone Wall △ Exploded Axonometric Diagram
△ Exploded Axonometric Diagram




△ Concealed Public Service Facilities
In harmony with the natural formal language is the openness and freedom of space, exceeding the needs of different groups and different temporalities. The flow lines of cycling and walking in and out, the tension changes inside and outside the space, the scale expansion and contraction of the elevated roof, all gradually establish variations in perceptual experience, whether serene or expansive.

 △ The Roof Platform is Well-Loved by Tourists and Residents
△ The Roof Platform is Well-Loved by Tourists and Residents

02 Low-tech and Low-carbon
——Local Construction Strategy
In terms of material strategy, we integrate our perception of the local landscape to extract key material features. We have chosen three main materials, namely rubble stone, concrete, and wood, for contemporary expression. By adopting a series of measures, we achieve low-carbon sustainability in construction activities. These measures include employing traditional low-tech handcrafted rubble stone masonry, using wooden formwork for concrete to reduce cement consumption and increase mineral aggregates and natural dyes, and recycling and reusing steel materials on the construction site.
 △ Material Strategy
△ Material Strategy △ Construction Process
△ Construction Process △ From Concept Model to Completed Scene
△ From Concept Model to Completed SceneThe folded plate roof achieves large-span cantilevers through parametric structural calculations. The color and texture of the exposed concrete are meticulously controlled through experimental simulations and on-site mock-ups, aiming for a natural and unadorned aesthetic expression with stable physical performance.

 △ Anchored Rubble Stone Base and Suspended Folded Plate Roof Craftsmanship
△ Anchored Rubble Stone Base and Suspended Folded Plate Roof Craftsmanship



The main template material that represents the texture is solid pine wood, which is closer to natural texture and touch. Compared to the initially chosen water-washed finish, which had unclear effects and was environmentally unfriendly during construction, the wooden template is more manageable with controlled results. Through experiments with the depth of concavity and the size of the board, it harmonizes with the overall aesthetics.
 △ Study of Wooden Template Board Width
△ Study of Wooden Template Board Width
 △ Study of Wooden Template Texture
△ Study of Wooden Template TextureDuring on-site construction, considerations for the "suspension" effect of large-span cantilevers and the load requirements of the cantilevered structure led to a two-stage casting for the roof structure. This was done by combining an upturned beam approach with a one-time cast box structure. This method ensures the load-bearing capacity of the roof edge cantilever and incorporates waterproofing measures for the accessible roof area.
 △ Bottom Formwork Support, Reinforcement Binding
△ Bottom Formwork Support, Reinforcement Binding
The realization of black concrete primarily involved two measures. In the pouring stage, natural mineral pigments were added to achieve the desired dark colour and material strength. After demoulding and curing, a semi-transparent colour protector was applied to enhance texture and deepen the hue.
 △ Demolding and Repairs
△ Demolding and RepairsThe wall base is constructed using the abundant local limestone in Dali, with a particle size combination ranging from 150-450mm, harmonizing well with the overall scale of the building. To avoid visible joints, galvanized steel angles are horizontally anchored within the concrete or wall, and welded to the threaded steel bars inside the stone masonry.
 △ Stone Masonry
△ Stone Masonry

The roof drainage system is not a conventional vertical rainwater pipe. Instead, it utilizes UHPC roof panels with designed openings to direct rainwater below the finished surface. Through the landscaping supports, a sufficient cavity is preserved for rainwater drainage, and after finding the slope, it is directed to nearby culverts.
 △ Roof utilizing UHPC panels with designed openings
△ Roof utilizing UHPC panels with designed openingsThe design of doors and windows emphasizes practicality and ecological climate considerations. The toilet door features a solid wood dwarf door, while the high windows are equipped with wooden blinds, ensuring natural ventilation and privacy in the toilet. Oak wood, chosen for its resistance to decay and durability, is used for its high hardness.

 △ Wooden Door and Window System
△ Wooden Door and Window System


△ The wood selected is solid oak, known for its durability, resistance to decay, and high hardness.
The retail store features sliding and fully openable wooden doors, enhancing interaction between the indoor and outdoor spaces.

 △ The design of the sliding and opening fan enhances spatial interaction
△ The design of the sliding and opening fan enhances spatial interaction
After the completion of the main structure, a considerable amount of leftover industrial materials such as rebar and steel plates remained at the construction site. Upholding sustainable and eco-friendly principles, through secondary processing, these materials were repurposed for components such as railings, handrails, staircase treads, and flower beds. This integration transforms them into a vital part of the building's life, experiencing renewed growth.
 △ Reuse of reprocessed steel bars and plates from the construction site.
△ Reuse of reprocessed steel bars and plates from the construction site.


03 Openness and Inclusivity
—— Everyday Public Life
In the post-pandemic era, Dali has become a destination for numerous digital nomads and travellers. As a place for daily relaxation, the station is not only an observation deck and rest stop but also a platform for urban public life. We hope to open it to everyone in a simple and inclusive manner. Although its structure is discreet and silent, it possesses a compelling force that reaches the hearts of people. It gracefully extends between Cangshan Mountain and Erhai Lake, becoming a link connecting humans and nature.


 △ The premise of space publicity is the openness of the place
△ The premise of space publicity is the openness of the place

04 Remark
The Dali Erhai Lake Ecological Rest Station is another practice project by line+ following the Yunnan Dongfengyun Art Center, deepening the exploration of Yunnan's regional characteristics. Beyond the micro-level considerations of climate, geography, and spatial users, we are committed to thinking about and emphasizing local features from a broader architectural perspective. We employ contemporary spatial narratives to recreate local memories and experiences, responding to the present moment and location with the architectural wisdom of adapting to nature, allowing the new building's life to integrate with the local environment and coexist with it.

 △ Ground Floor Plan
△ Ground Floor Plan

△ Roof Plan


 △ Section
△ Section