

Urban Jinshan
城市金缮
The renovation of industrial relics is not only a tribute to history but also a service to the present and a vision for the future. We have chosen to adopt the Jinshan approach to infuse urban centers with a unique vitality that combines historical memory with contemporary spirit.
——Zhu Peidong

Project Name: Hangzhou LOFT49 Regeneration
Design Firm: line+ studio
Chief Architect/Project Principal: Zhu Peidong
Design Team: Bao Wangtao, Gao Ke, Li Zhenyu, Liang Shiqiu, Shi Xinyi, Wang Jiaqi, Yang Xiaoyu , Zhou Wenyu(Architecture); Jin Yuting, Fan Xiaoxiao, He Zhiyi (Interior)
Owner: Hangzhou Blue Peacock Culture and Creative Co., Ltd.
Collaborative Design Institute: Sino-Foreign Jianhuacheng Engineering Technology Group Co., LTD. Zhejiang Branch
Landscape Design: Zhejiang Antao Design Co., Ltd.
MEP Consultant: Hangzhou YiZi Building Engineering Technology Co., Ltd.
Project Location: Zhejiang, Hangzhou
Building Area: 95,901.45 square meters
Design Period: 2022/5 – 2022/12
Construction Period: 2022/12 - Present
Structure: Steel Structure, Reinforced Concrete Structure
Materials: Glazed Ceramic Panels, Weather-Resistant Steel Panels, Aluminum Sheets/Metal Sheets, Glass
* Images shown are design renderings, the final product may vary from these representations.
LOFT49, located along the Grand Canal in Hangzhou, has its origins traced back to Hangzhou Chemical Fiber Factory, which was established in 1958 and evolved into the Peacock Nylon Plant in the 1980s. In 2003, as the city's development and industrial structure shifted from manufacturing to the tertiary sector, the abandoned industrial buildings attracted numerous artists who spontaneously gathered there. LOFT49, Hangzhou's first iconic cultural and creative park, was born, becoming the first hub for the new creative industry in Zhejiang Province. In 2019, it began its upgrade and transformation after years of operation.

△ Real Scenes of Hangzhou Chemical Fiber Factory and LOFT49 Creative Park
Dr. Zhu Peidong, Co-Founder and Chief Architect of line+ studio, led the team to secure the overall planning, comprehensive design, and industrial heritage regeneration design rights for the second phase of the LOFT49 park. In collaboration with CCIHC, they are creating a model area for industrial rejuvenation along the Grand Canal, combining domestic and international expertise. The project is now in full construction, with an expected completion and opening date in 2025.

△ Location
 △ Image by Mir
△ Image by MirOver the past nearly four decades, LOFT49 has undergone a complete transformation from an industrial park, industrial relic, to a creative industrial park. At the current stage, it faces the dual challenge of how to preserve and revitalize industrial heritage in a prime urban location and how to efficiently expand its spatial capacity to accommodate industrial evolution.

△ The Dual Background of Industrial Heritage and Cultural and Creative Industries
In response to the demands of brownfield redevelopment and planning enhancement, line+ has proposed the concept of "Jinshan (Gold Sealing)" regeneration based on the research in the field of urban renewal. Similar to the delicate art of restoring cultural relics, this approach considers the city's history and imperfections as organic components to be preserved. By integrating them into a new system with new meaning, it aims to achieve the dual objectives of historical preservation and revitalization.

△ "Jinshan (Gold Sealing)" Regeneration Concept
The overall planning concept of "Urban Jinshan, Vitality Block" is built upon urban memory, igniting the rebirth of public spaces, and empowering the revitalization of underutilized land in the city center. It involves expanding building capacity, upgrading commercial formats, evolving industrial forms, enhancing public spaces, and creating a vibrant block that serves as a model for future complex scenarios.
 △ Rendering by Mir
△ Rendering by Mir

01 Urban Jinshan (Gold Sealing): From Closed Enclave to Vitality District
In late 2018, LOFT49 initiated a series of preparatory work for renovations, demolitions, and enhancements. Based on research and assessments conducted by a group of architectural and historical experts, Building 6 and Building 10, which had the most comprehensive characteristics of the industrial era and were in relatively good preservation conditions, were preserved in their entirety. The surrounding auxiliary buildings with less distinctive features were demolished as a whole to create space for future development. The first phase of renovation work started on the north side of the site and was completed and put into use in 2021. The second phase of design work includes the main body of the park, the protection and renovation of two industrial heritage buildings, and the construction of new buildings with a total floor area of nearly 90,000 square meters.

△ A Demolition and Preservation Scheme Based on Heritage Value Assessment
In the early stages of the design process, the design team conducted research on the site from the perspectives of cultural heritage, physical space, and streetscape, with the aim of highlighting the unique significance of LOFT49's industrial heritage and cultural and creative gene in urban development. The planning and layout maintain the overall structure of the factory complex, with the heritage buildings serving as the central axis, emphasizing their centrality, and adding new building capacity only on the periphery. Simultaneously, it ensures a friendly urban interface, opens up boundaries, strengthens openness, controls the scale and dimensions of new buildings, and creates a welcoming and accessible urban interface.

△ Before and After Location Planning Comparison

△ Master Plan

△ Conceptual Planning Model
The design aims to transform the closed factory area into an open urban public platform through the centripetal guidance of public activities and a block-style open approach. It seeks to blend various scenes, including office space, leisure areas, ecological living, and artistic culture, progressively realizing an urban catalyst effect to activate the area. Despite the requirements for high plot ratios and height restrictions, only two high-rise buildings are positioned in the southern corner of the site, in conjunction with the first-phase office building, to define and establish an image. In addition, multi-story buildings of varying heights are strategically placed in three other directions.

△ New Building Form Generation

△ Image by Mir
The building form, after fractal processing, takes on a windmill-like shape, which contributes to creating more flexible leasing units to cater to the diverse market demands ranging from startups to established companies. Simultaneously, it reduces the building's volume, resulting in a more human-scale block feel.
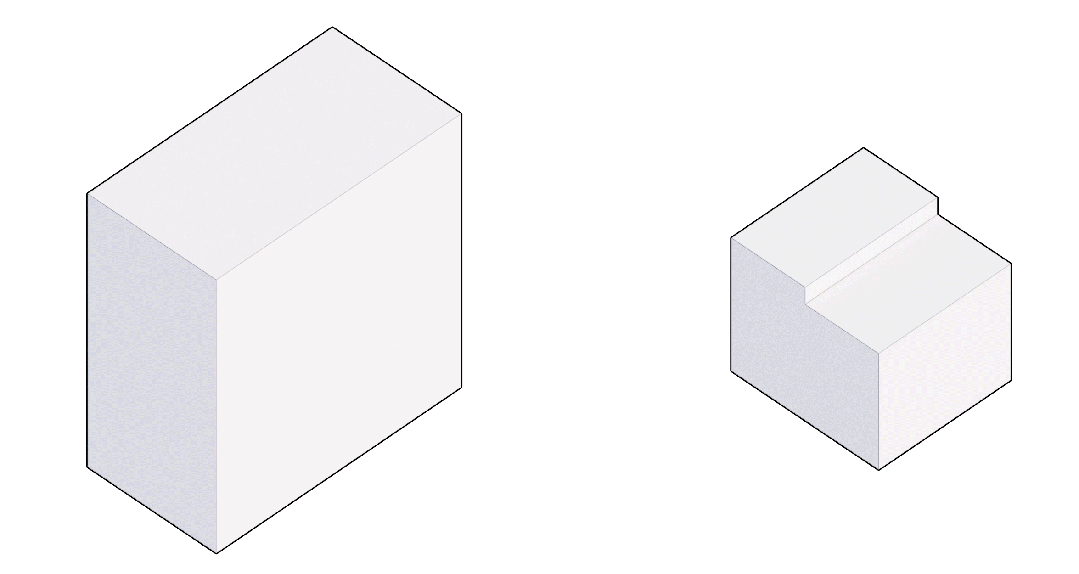
△ Office Building Facade Generation
The facade of the new office building is primarily constructed using deep red glazed ceramic panels and ceramic rods as the main materials. This choice creates a distinctive architectural expression while adhering to the overall color guidelines of the block.

△ Office Building Wall Section Details

02 Relics Regeneration: From Static Space to Dynamic Platform
Building 10 was the main production facility of the original factory, built in 1987. It's a typical large-span factory with a steel frame structure and retains advanced industrial equipment and facilities that were pioneering in the industry. Building 6 served as the acrylic sock production workshop of the original factory, built in 1990, and it retains several production facilities. During the period when it was transformed into a cultural and creative park, artists made modifications to both buildings, mainly by painting the walls and making partial alterations to windows and openings. The primary principle of the current renovation is to maintain authenticity and enhance the performance and functionality of the buildings with minimal intervention.

△ Building 10 Before Renovation

△ Building 6 Before Renovation

△ Numerous Production Facilities and Equipment Preserved Inside the Factory Buildings
The architects employed a "Jinshan (Gold Sealing)" strategy of integration-intervention-connection, allowing the two reborn public buildings to create a sense of unity and sequence in terms of form, function, and experience. By reimagining the overlapping relics and existing production equipment spanning two eras, they transformed the original production flow into spatial circulation, forming the foundation of an industrial narrative.

△ Analysis of the Architectural Renovation of Building 6 and Building 10


△ Model Photo
Both buildings have an actively open ground floor, which enhances their overall integration with the park's circulation and makes the originally constrained park space more open and accessible. The upper levels, at 11.850 meters in elevation, are connected by elevated walkways, forming a complete exhibition narrative with an industrial production background. The internal functions are adapted based on the original spatial layout, with the conversion of old functions and the introduction of new ones, accompanied by a refreshed external appearance. Connections are established between buildings, and between the buildings and the park, responding to the openness of the block.
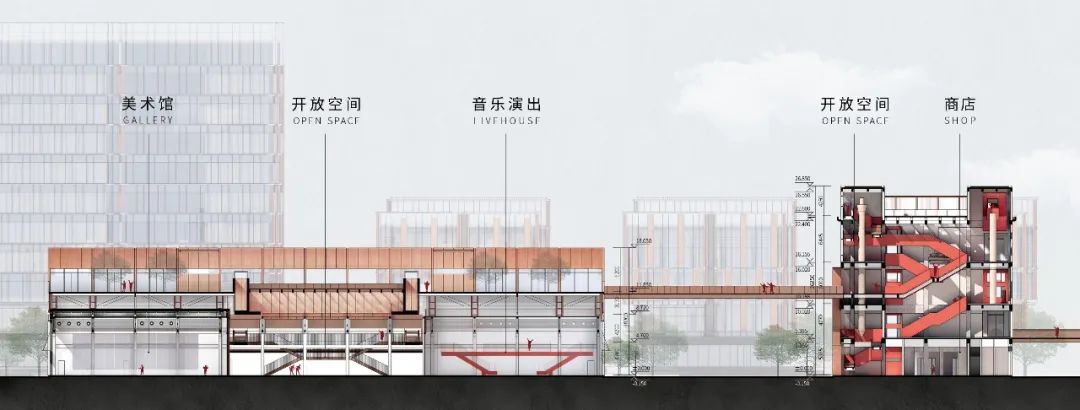
△ Section-Space Relationship

△ Axonometric Exploded View
The north and south facades of Building 10 retain the typical industrial factory impression, preserving window proportions, wall materials, and partial alterations made during the cultural and creative park period as much as possible. The central entrance is expanded to form a public atrium. Portions of the east and west facades have been opened up to reveal the internal truss structure and equipment, creating a sectional display. The original trusses and side walls have been reinforced and stabilized through grouting and structural improvements.

△ Before and After Renovation of Building 10 Facade

△ Before and After Renovation of Building 10 Interior Space


△ Building 10 Wall Section Details
 △ Image by Mir
△ Image by Mir


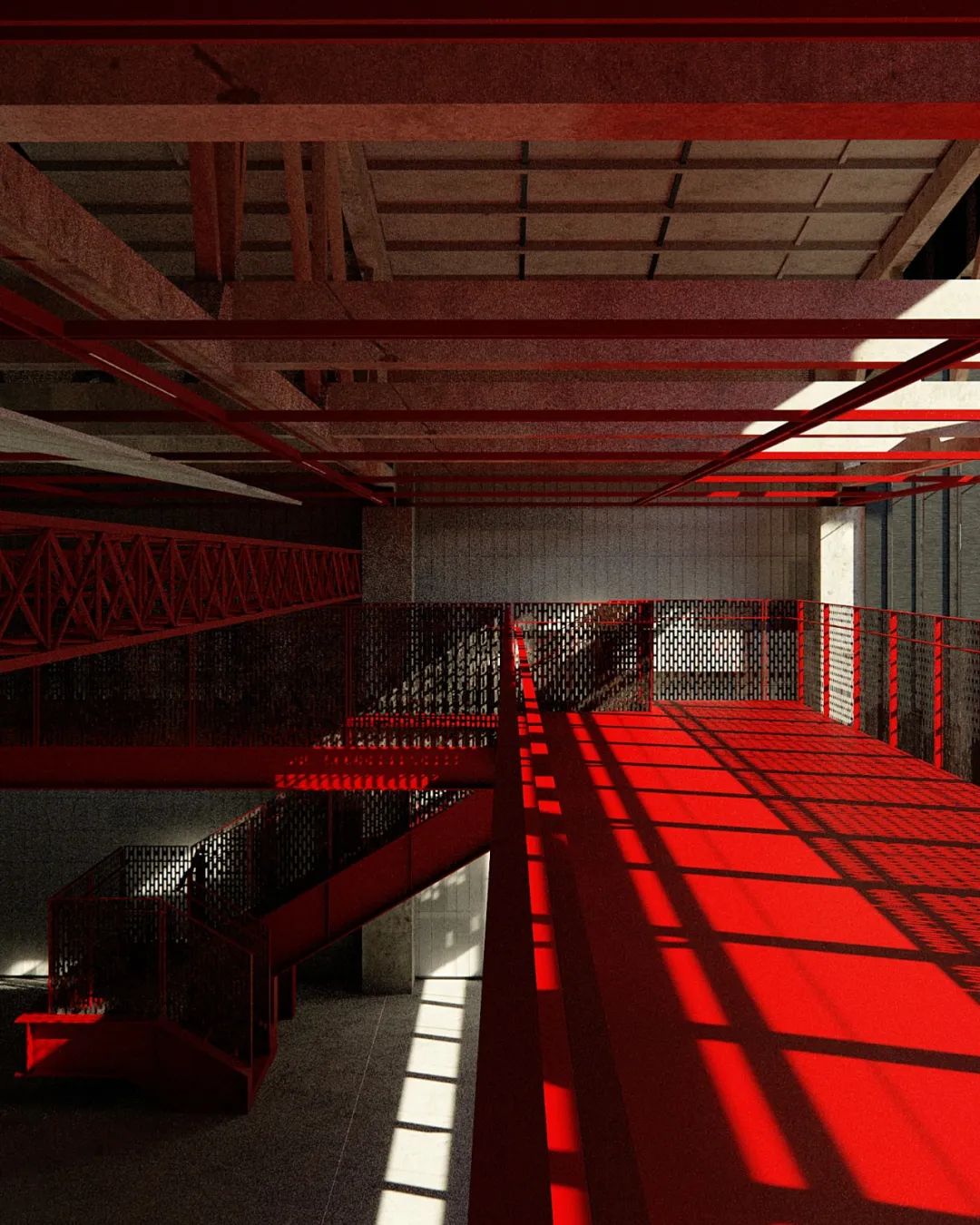
 △ Image by Mir
△ Image by Mir
The interior of Building 10 preserves the spatial form with a central large span and smaller units around it. The horizontal division separates it into three areas to accommodate various building scales suitable for exhibitions, performances, and other activities. Folding doors are integrated to flexibly support different spatial requirements for events. The central area serves as a courtyard connecting the north and south, with a multi-level transportation core linking the roof and ground.

△ Flexible Space Division with Folding Doors

△ Atrium Connecting North and South
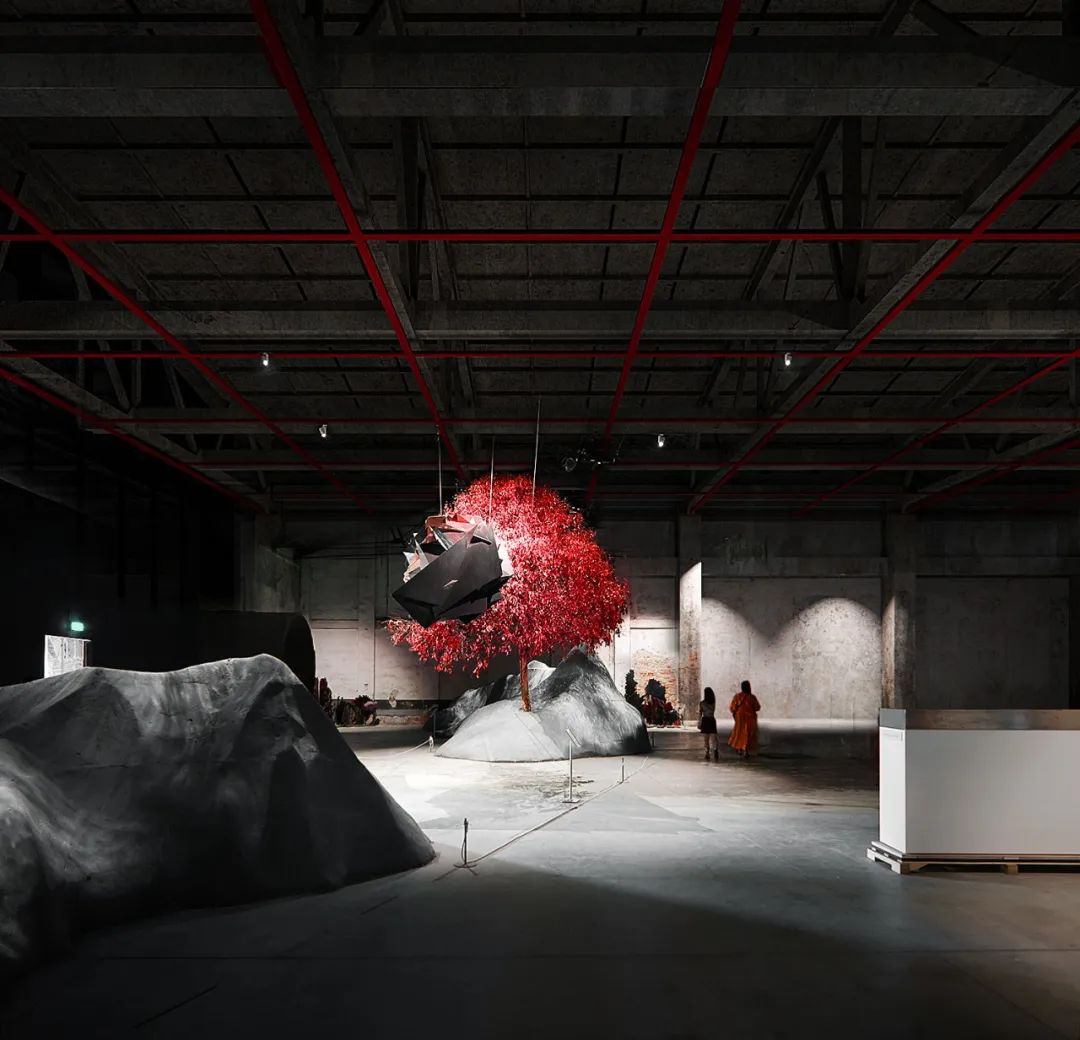 △ Image by Mir
△ Image by MirBuilding 6 preserves its architectural form with high and low spans, as well as the window positions, industrial pipes, and other distinctive features on its facade. It utilizes high and low roofs to create activity platforms and employs modern techniques like window frames to offer new dynamic perspectives and experiences.

△ Before and After Renovation of Building 6 Facade

△ Before and After Renovation of Building 6 Interior Space
 △ Image by Mir
△ Image by MirThe internal space is designed around the large amount of production equipment that remains in the workshop. Some of the walls are opened up, and weather-resistant steel panels and micro-cement finishes are introduced. This dialogue and collision between the new and the old systems create a completely open and contemporary experience for the industrial museum.



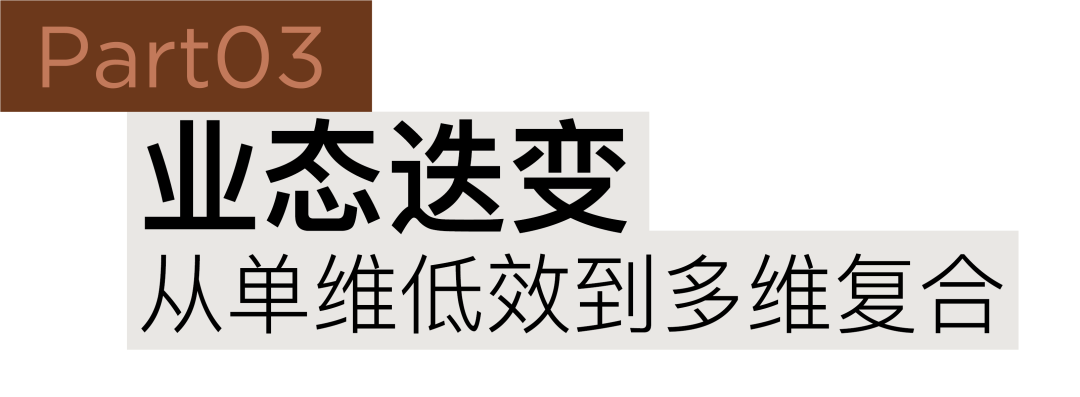
03 Business Evolution: From Single-Dimensional and Inefficient to Multi-Dimensional and Complex
As new industries and lifestyle scenarios continue to evolve, the demands on space also change, emphasizing flexibility, adaptability, high elasticity, accessibility, and retention, among other aspects. The single-dimensional and audience-limited creative park model is no longer suitable for LOFT49's development. The dual background of industrial heritage and cultural and creative gene has to some extent extended LOFT49's intrinsic driving force for industrial heritage regeneration. In terms of urban development, LOFT49's primary value lies in its pioneering completion of the industrial transformation from "manufacturing" to "creation."
 △ Image by Mir
△ Image by MirTo adapt to this transformation, the design emphasizes adaptive floor plans and a diverse range of formats. It takes into account the space requirements of the operating entity and addresses the spatial usage characteristics of the urban population in the new era. This approach provides the park with higher flexibility, adaptability, and multidimensional expansion in physical space to accommodate various scales and types of businesses. It also expands beyond traditional office spaces to include live houses, art galleries, restaurants, bars, and other diverse cultural and entertainment services. This infusion of various business formats injects new elements of "L-W-P" (Life, Work, Play) into the surrounding residential and business-centric community, creating a vibrant and dynamic atmosphere.


△ Sectional Construction Details
 △ Rendering by Mir
△ Rendering by MirIn the future, LOFT49 will not only be an all-day open industrial museum but also a gathering place for various urban activities such as exhibitions, performances, fashion shows, markets, and more. This will provide an opportunity for both park employees and visitors to enjoy different cultural and entertainment experiences at the same location. On the other hand, LOFT49's open and free atmosphere will offer artists a space for creation, attract diverse industries to spontaneously congregate, and shape a dynamic new mixed-use district. It will become an industrial landmark welcoming a new era of "co-creation."


△ Image by Mir

04 Remark
LOFT49, as one of the most significant industrial heritage regeneration projects in the heart of Hangzhou, has garnered attention and high expectations from various stakeholders. From the initial heritage assessment to operational planning justification, urban design scenario development, and the final confirmation of the industrial heritage renewal plan, this project has undergone multiple rounds of review and debate by experts from various sectors over several years. This project marks the beginning of line+'s "Urban Jinshan" initiative. The goal is to breathe new life into industrial spaces, preserving urban memories and using architecture as a tool and catalyst to activate the complex organic ecosystem of the city, ultimately revitalizing the city itself.






△ Section of Building 6
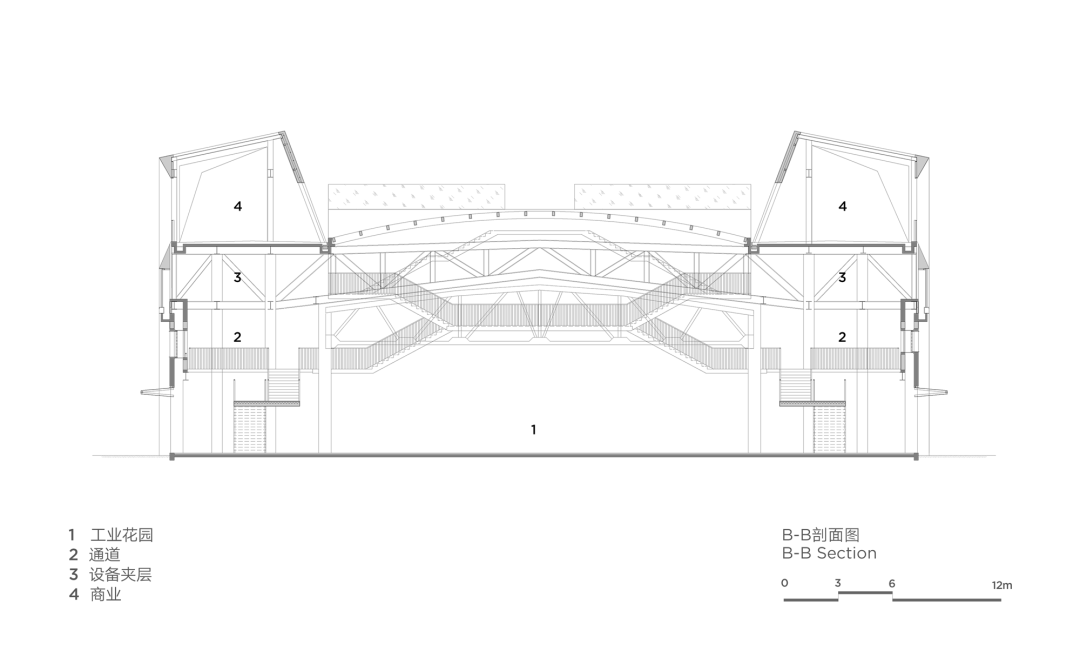
△ Section of Building 10