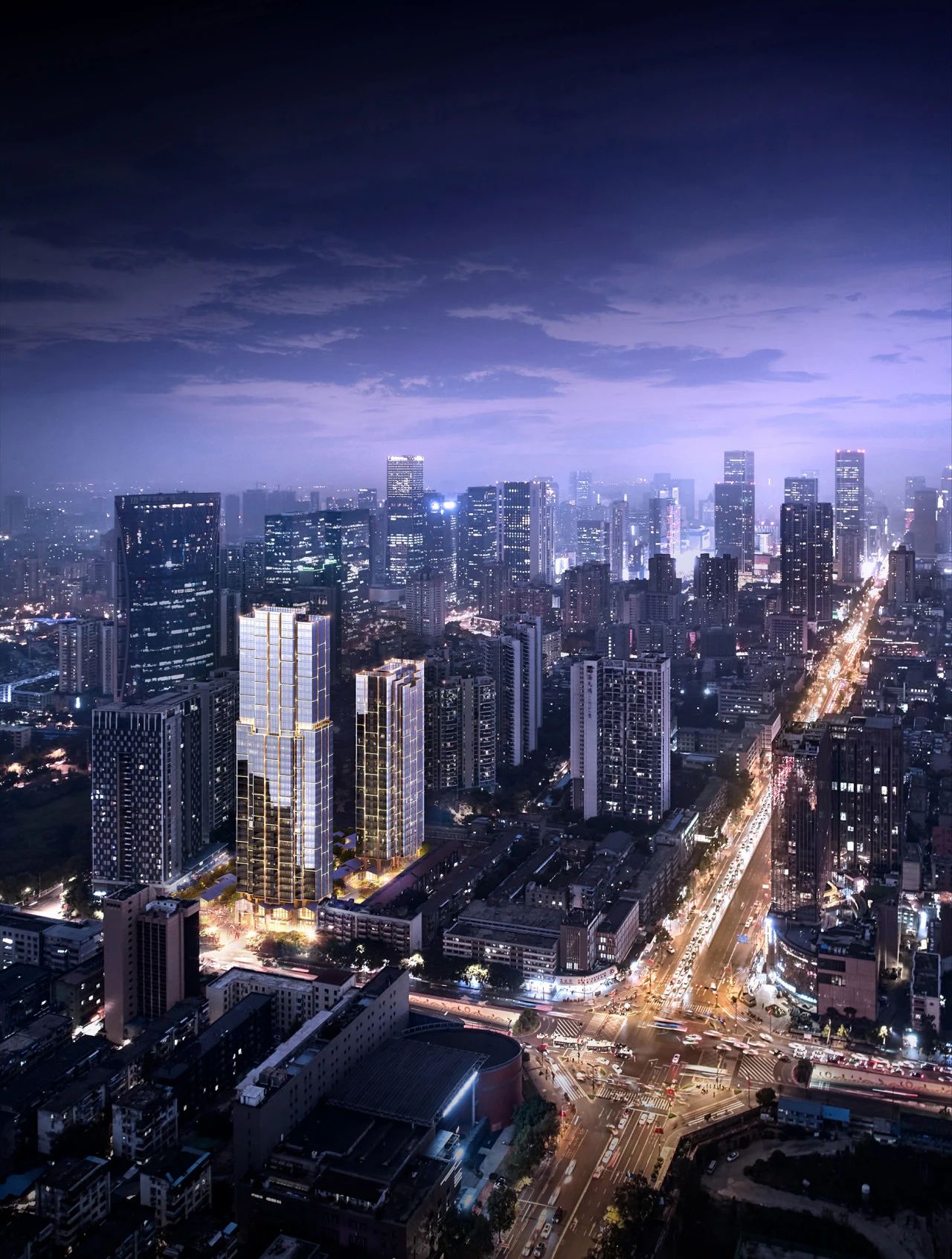

Meng Fanhao, co-founder and chief architect of line+, was commissioned to serve as the chief designer and overall architect for the core urban renewal project in Chengdu's old city center, the "Dianjiangtai No. 79" complex. He has integrated and coordinated various professional disciplines, including architecture, interior design, landscape, façade, and lighting, to oversee the entire process and ensure the outcome. The project officially commenced construction in April of this year, with the lower section soon reaching completion, and it is expected to be progressively completed by the end of 2025.

Chengdu possesses a strong spirit of inclusivity, where internationalism and vivacity seamlessly coexist with the local culture. In this renewal project, I aspire to go beyond mere physical space integration and, more importantly, to incorporate contemporary lifestyle and consumer experiences, enhancing the vitality of the old city by creating a diverse and mixed urban district.
—— Meng Fanhao
Project Name: Chengdu "Excellence · Dianjiangtai 79" Urban Renewal Complex
Design Firm: line+ studio
Chief Architect/Design Principal: Meng Fanhao
Design Team: Tao Tao, Wang Yubin, Zhang Tao, Zhang Hanqi, Li Changhao, Zhu Xiaojing, Li Hang, Chen Guanxing, Yuan Dong, Zhou Chao, Yuan Han, Huang Jiaofeng, Li Jing, Pan Yiming, Huang Hanyi, Han Yuyan, Shi Yuhang, Shen Rui, Wang Saishi (Intern)
Client: Excellence Group Chengdu Company
Interior Design: ChengChung Design, T.K.CHU DESIGN, Fenhom Tech. Shenzhen Ltd. 、Landscape Design: S.P.I Landscape Group
Strategy Consultant: Chengdu SHIXIAO Real Estate Marketing Planning Co., Ltd.
Structural Consultant: TJAD
Curtain Wall Consultant: SFC Design and Consulting (Shanghai) Co., Ltd.
Lighting Consultant: Brandston Partnership Inc.
Construction Drawing: Sichuan Guoheng Architectural Design Co., Ltd.
Location: Sichuan, Chengdu
Gross Floor Area: 68,323 m² (Above Ground), 24,869 m² (Below Ground)
Design Period: April 2021 - Present
Construction Period: April 2023 - Present
Structure: Steel Structure, Reinforced Concrete Structure
Materials: Glass, Aluminum Panels/Metal Panels, Terracotta Bricks, Terracotta Tiles, Stone Materials
* The images in the article are renderings from the design phase, and the outcome is subject to the actual construction.
The project site is in Chengdu's Jinjiang District, near historical landmarks like Niuwang Temple and Dianjiangtai. The East Avenue area, where it is situated, was historically Chengdu's bustling commercial center and gave rise to modern commercial hubs like Taikoo Li and Chunxi Road. Records show that Chengdu's commodity markets have evolved over the years to feature specialized and multifunctional street layouts that include workshops and markets. Among these, East Avenue best reflects the unique commercial culture and landscape of late Qing dynasty. The streets are described as having "spacious stores, exquisite windows, and various signs hanging from the eaves, creating a dazzling and brilliant spectacle," which effectively carries forward the tradition of superb commercial culture in the southwestern region dating back to the Tang and Song dynasties.
 △ Location
△ Location


Faced with the dual urban demands of preserving history and fostering modern development, line+ has put forth the concept of "weaving urban textures and nurturing district coexistence" for the old city renewal.
 △ 东南角鸟瞰实景融入
△ 东南角鸟瞰实景融入
On one hand, this involves harmonizing disparate architectural scales, seamlessly stitching the urban fabric, and fostering dialogue between the old and the new to achieve a symbiotic relationship between these contrasting urban districts. On the other hand, it entails blending traditional commercial spatial patterns with contemporary business formats, integrating traditional spatial experiences into new consumer settings, thus providing the city with a novel, mixed-use environment featuring diverse business formats. Leveraging historical and cultural symbols like Dianjiangtai and Jiazi, this project aims to create a significant cultural extension of Chengdu's "Eight Streets, Nine Alleys, and Ten Scenic Spots."


The design begins by introducing a main thoroughfare that runs east to west across the site, connecting the Inner Ring Road with Niuwang Temple North Street and Street Corner Gardens, serving as the inner interface open to the city. Additionally, in the east and west orientations facing the urban block, two corner plazas are created, linked by smaller-scale streets and lanes that align with both sides of the main street, thereby generating low-density urban blocks with traditional streets and lanes scale.
 △ 生成分析
△ 生成分析


The commercial clusters within the urban block are composed of three fundamental unit blocks that interconnect, overlap, and enclose each other, forming courtyards of varying scales. These courtyards accommodate a variety of activities, including commercial operations, production workshops, and urban gathering spaces, innovatively preserving the compound characteristics of historic commercial streets and lanes.







 △ 设计策略
△ 设计策略


 △ 立面生成分析
△ 立面生成分析
Within line+'s comprehensive digital Rhino-Revit work platform, the design team efficiently and flexibly addresses complex challenges such as the glass curtain wall's wall-to-floor connections for the high-rise towers, improving design flexibility while controlling the granularity of the entire design expression and implementation to ensure high-quality project execution.



