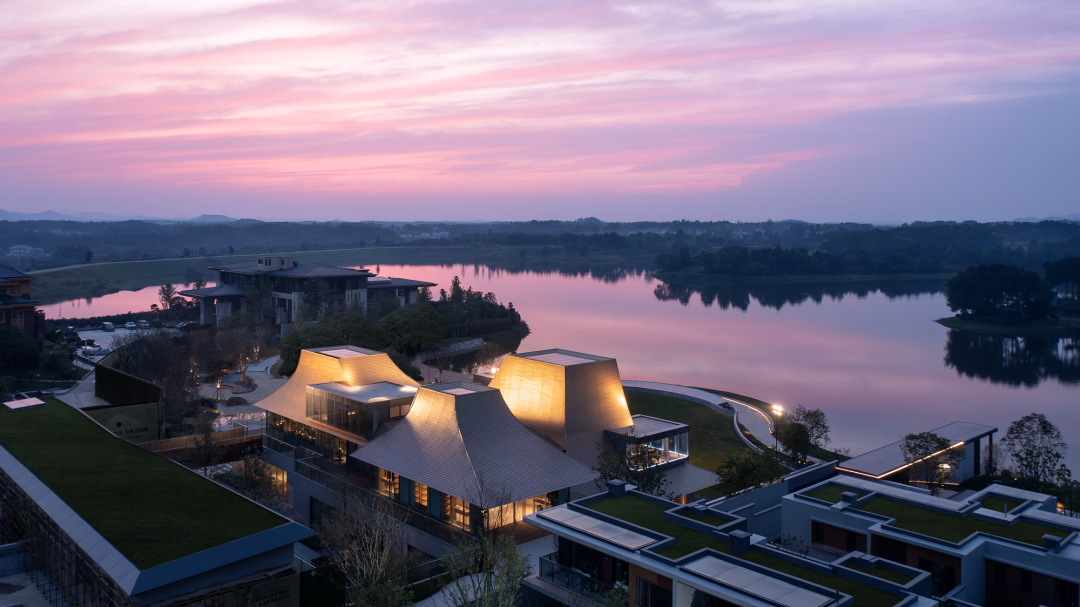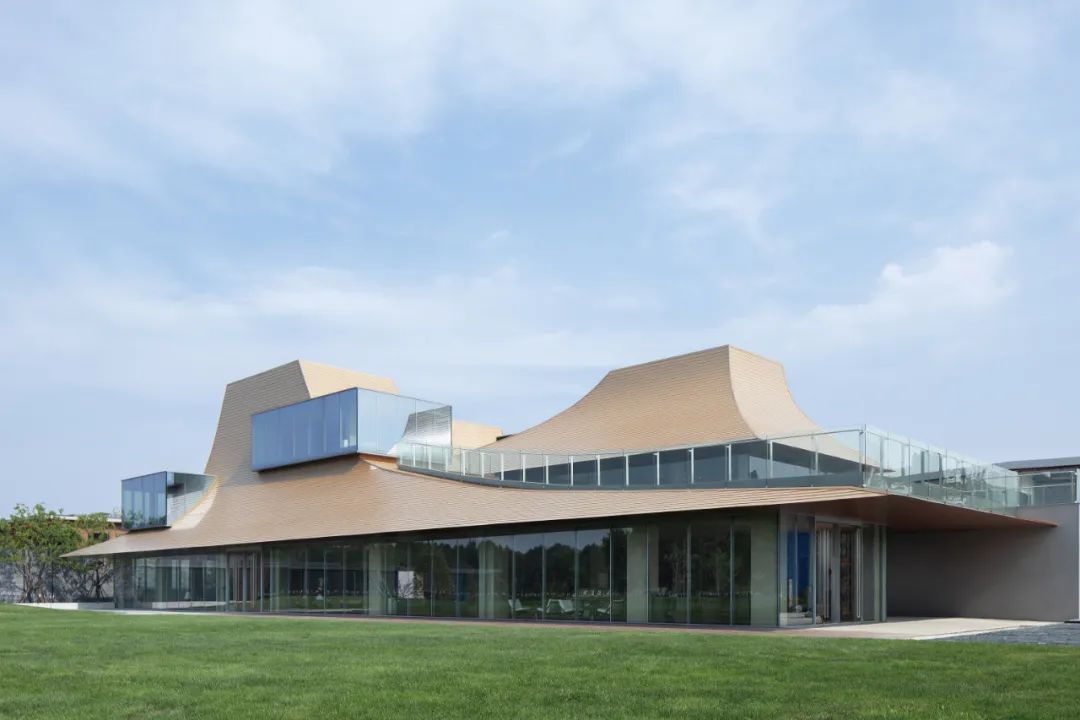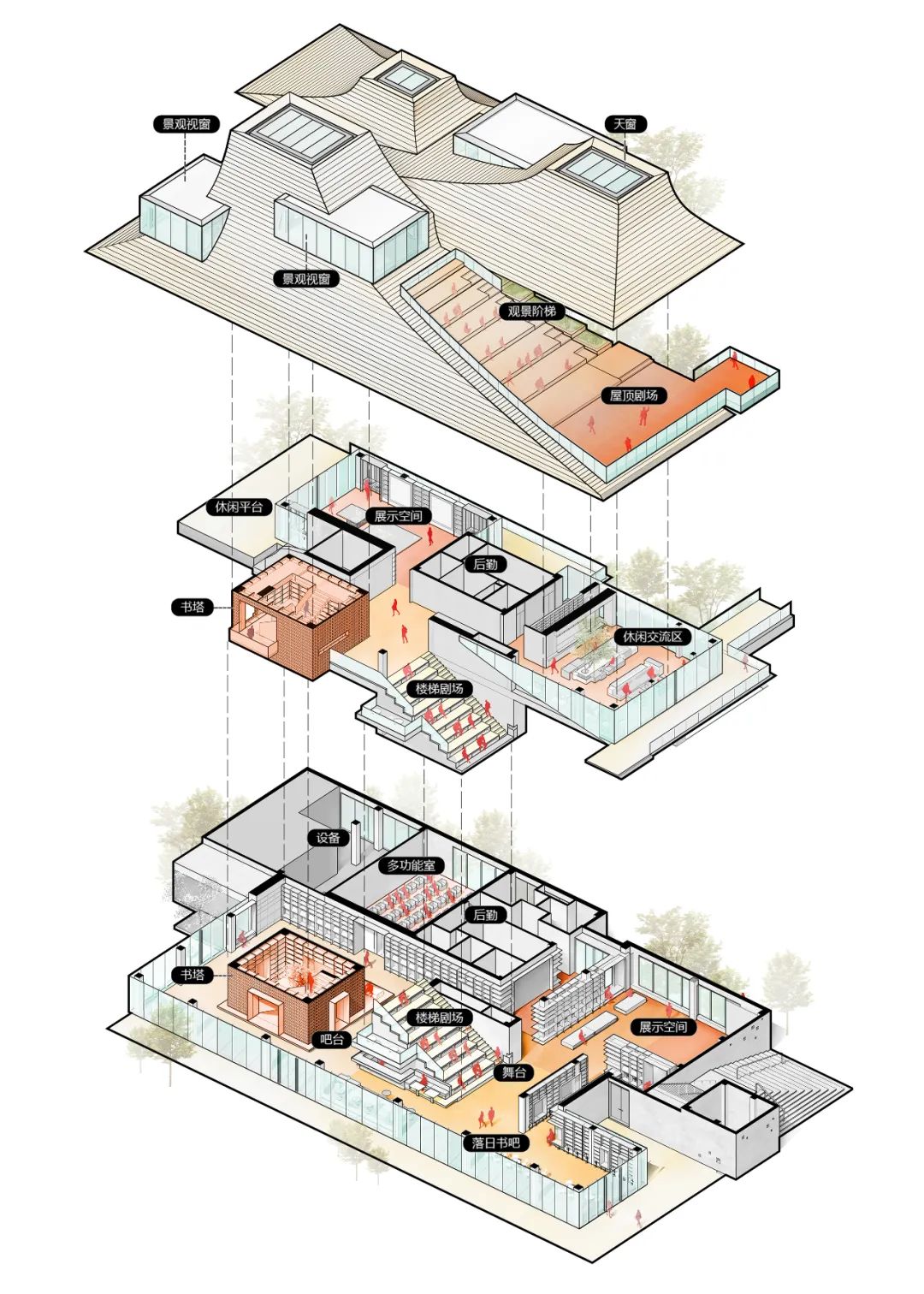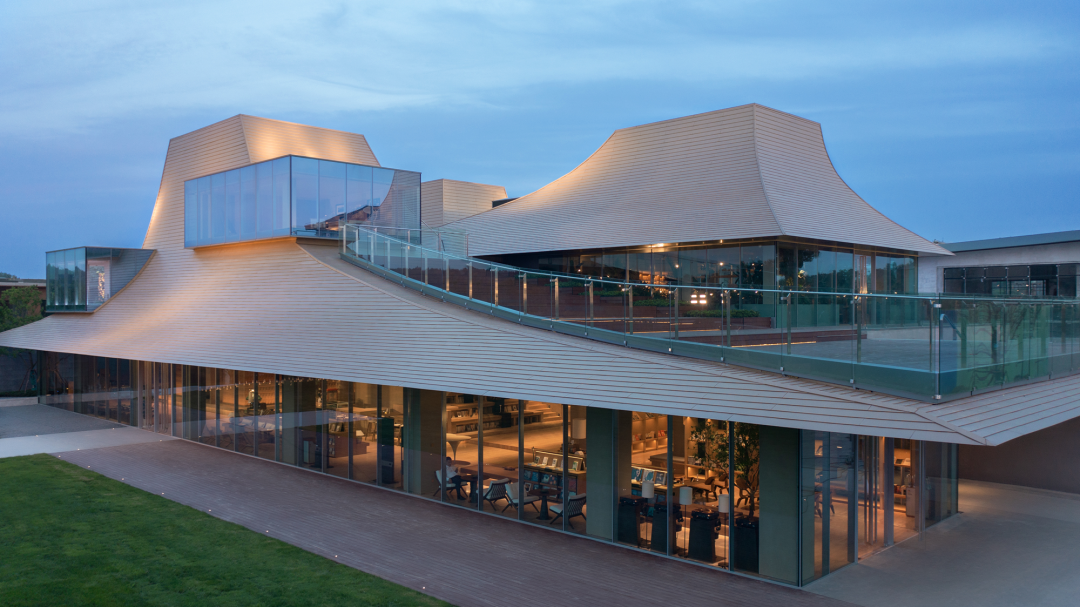

Light Atrium
光的中庭
"The public life of the community is not only to meet the diversity and richness of activities but also includes the goal of spiritual reshaping. Under the trend of flat, fast, and decentralized times, I hope to use 'light' as a medium to create a 'daily centrality' that re-links the intimate relationship between people and between people and nature."
——Meng Fanhao

Watch the sunset in the bamboo and the smoke in the mountains.
Clouds emerge from the windows as birds soar above the eaves.
——Wu Jun's Collected Poems in the Mountains from the Southern Dynasties
Project Name: Community Center of Fragrant Lake
Planning and Architecture Design: line+ studio
Contact Email: pr@lineplus.studio
Chief Architect/Project Principal: Meng Fanhao
Project Leader: Su Kelun
Design Team: Yang Hanyue, Shen Rui
Investor: Hongan Fushan Real Estate Co., Ltd.
Co-builder: SMART CITY SMILE CITY
Development Management Team: Hu Xiaofang, Huang Zhican, Tao Lin, Ru Zhe, Guo Cheng, Ni Yunbiao
Construction Drawing Cooperation Unit: Wuhan JZFZ Architectural Design Co., Ltd.
Interior Design: LSD Interior Design
Landscape Design: Shanghai Landau Landscape Planning and Design Co., Ltd.
Curtain Wall Design: Hangzhou Zhongchuang United Curtain Wall Design Institute
Lighting Design: Hangzhou Sunlux Lighting Design Co., Ltd.
Project Location: Hubei, Huanggang, Hong'an County
Floor Area: 2284㎡
Design Cycle: 2022.01-2022.05
Construction Period: 2022.06-2023.06
Structure: reinforced concrete structure + steel structure
Materials: Al-Mg-Mn Alloy Plate, Aluminum Honeycomb Panel, Aluminum Veneer, Stainless Steel Plate, Bamboo Board, Fair-faced Concrete Coating
Photography: Xia Zhi, line+, ten vision studio - Zhao Hongfei
Fragrant Lake is a cultural tourism resort community located in the north of Wuhan City, with wilderness and lakes as the original natural community environment. Meng Fanhao, the co-founder and chief architect of line+ studio, was invited to design the first public building in the entire community - Community Center of Fragrant Lake.

Different from traditional community centers, line+ proposes a community complex concept that is more in line with the current young lifestyles, and creates a spiritually dependent and community-connected habitat with multiple and complex space functions and scenes. The architectural design starts from the dialectical relationship between "introversion and extroversion", seeks spiritual resonance inwards, captures natural scenery outwards, and creates a coupling symbiosis between internal space and external environment - it is introverted, serving as a container of the natural light, group activities and individual spirit; it is also extroverted, blending into the natural scenery of the most beautiful sunset in Wuhan with a friendly and energetic life scenery.


01 Cohesion and extension
The architectural image of the sloping roof first originated from the retrospect of Jingchu culture. The design extracts and abstracts from key elements such as the cornice form and color tone of the Yellow Crane Tower and local traditional buildings, and generates a roof form in which floating cornices and viewing platforms are embedded, implying a majestic and profound local architectural culture. The giant roof not only constitutes the central meaning of the community coordinates in form, but also has the plasticity of a deeper spiritual medium for the interior space.

△ Extraction of local cultural elements

The location of the site is directly facing the winding and flexible lake shoreline, surrounded by woods, the east and south sides lead to the community, the front yard on the north side has a wide waterfront, and the west side is bordered by the distribution square, with a perfect view of watching the sunset. The natural attributes of the site first determine the orientation of the building - facing the northwest, extending to the natural transition; backing to the southeast, providing direction guidance for the community. The design organizes functional modules such as reading, communication, display, and theater, and covers a continuous large sloping roof, gathering inwards and extending outwards.

△ Generation diagram

To emphasize the sensation of physical presence under the same roof, the overlapping roofs with deep eaves generate rich grey space and internal activity area below the roof.

△ Functional Analysis Axonometric Diagram


The activity areas and observation deck are above the roof. Small-scale volumes are positioned to draw natural light and lake views inside, such as daylighting skylights and lake-view windows.


The gentle slope on the west side of the roof connects with the outdoor platform on the second floor to form a roofed theater, forming an open and diverse activity venue that communicates with the inside and outside. The scenery of lakes and mountains, dusk and sunset are the stage setting, and the various and interesting life scenes are staged like a play. Walking in it, you can feel the dramatic collision between nature and daily life.



The building as a whole adopts the structural form of a reinforced concrete structure base + partial steel structure roof. The three protruding roof centers require strong structural members to support and guide the roof, and they also occupy the centers of three different dynamic circulations on the floor plan. Therefore, the concept of "Book Tower" and "Light Atrium" was conceived in the design, and the large-sized components were integrated into it. In this way, a unique and introverted space atmosphere will be generated, as well as to seek the central coupling of structure and architecture.

△ Structural Explosion Diagram

The book tower on the north side emphasizes "inside". In the spiral upward path, it only communicates with the outside through the skylight, focusing the sight and body perception more inward.

△ Section



The second and third floors of the book tower are respectively connected by two glass boxes. Although open and transparent, they are still hidden and provide the viewing focus of the entire building. The glass box is made of medium-high anti-hidden frame glass, and the extremely narrow frame is trimmed to express pureness on the building facade, floating and inlaid on the metal roof.



The light atrium on the west emphasizes "outside", and the supporting structure creates sufficient flow space, allowing the unobstructed skylight to pour down.

△ Section


The light atrium on the east is hidden in the woods and the community. By blocking part of the environment and setting up a one-way viewing line of sight, it interweaves with the changing skylight to create a rich spatial experience.




03 Definition of roof
The main interior space eliminates the clear wall boundary, but is directly defined by the gentle slope roof, creating the premise of unified space flow and free scene switch, and then producing a strong sense of place. By controlling the change of building materials and light, the specific relationship between the internal space and the external environment is set, thereby contributing to the polysemous spatial atmosphere.

On the north side of the ground floor, large glass windows are deliberately left blank to create a conflict between the inside and the outside, and the wilderness is both the object of gaze and the background of life.

The first and second floors are connected by a large staircase, which can also be used as an indoor theater. The gentle slope roof opens to the west, forming a line of sight, suggesting the direction of the lake, and forming an intertextual relationship with the roof theater in the section.

The interior adopts a modular integrated design, and the step theater simultaneously integrates the bookcase display, stair handrail and coffee bar modules to ensure that the internal space is highly integrated, simple and pure.



The roof adopts the stepped panel metal roofing system, with obvious vertical edge lines, showing a warm and lustrous texture in the sun. The roof theater is laid with bamboo and wood floors and green plants, which are softly connected with to the metal roof. The edge treatment of the roof cornice continues to use the same type of metal roof panels to make the roof and ceiling continuous and complete. The light and slender cornice and the large-area hidden frame ultra-white glass curtain wall together create a deep sense of borderlessness, which melts into the wilderness and forest.


△Metal roof panel structure


04 Remark
Community Center of Fragrant Lake takes lakes and forests as the living background, and uses three continuous large roofs to demonstrate architectural power, wrapping the soft and warm space core bathed in skylight, and constructing a cultural landscape that interweaves and interacts with natural scenery.

The light wanders in the exquisite and pure space and the diverse and dynamic scenes, and changes the atmosphere gracefully over time, regaining a poetic life. We expect to use public space as a carrier and community life as a medium to create a deeper emotional link and spiritual abundance in the community, to breathe with light and shadow, and to dance with the sunset on the lake.

Drawings

△ Ground floor plan

△ Second floor plan

△ Third floor plan

△ North elevation

△ West elevation

△ Section