

Project Name: Hangzhou International School
Design Firm: line+ studio, gad
Chief Architect/Project Principal: Zhu Peidong
Website: www.lineplus.studio
Contact: pr@lineplus.studio
Design Team: Sun Xiaoyu, Wu Haiwen, Huang Yunting, Du Mengying, Yang Xiaoyu
Structural and MEP Design: Zhejiang Greentown Architectural Design Co., Ltd.
Design Team: Yao Kaiming, Zhu Qi, Shen Xiaodong (structure), Shen Xiaowei, Gong Hai, Hu Min, Qian Zijun (plumbing), Jiang Tao, Chen Guoping, Cao Jun (electrical), Ji Mingxing, Yao Guocai (HVAC)
Client: Hangzhou International School
Facade Consultant: Zhejiang Jian Gong Façade Decoration Co., Ltd.
Interior Consultant: R+S (China), Qingdao Times Architectural Design Co., Ltd.
Landscape Consultant: Shanghai Tianxia Landscape Planning & Design Co., LTD
Municipal Consultant: Zhejiang University Architectural Design & Research Institute Co., LTD. Municipal Branch
Prefabrication Deepening Unit: Shanghai Research Concrete Building Design Co., LTD
Location: Hangzhou, Zhejiang
Floor Area: 49,083.5 sqm (above ground)
Design Period: June 2018-August 2019
Construction Period: August 2019-August 2022
Structure: Steel structure + reinforced concrete frame structure
Materials: Aluminum panels, crystal gray glass
Photography: schranimage, Zhu Runzi, line+
In the current wave of campus construction, school buildings exhibit a certain typological feature in terms of architectural form and spatial paradigm. They are mostly developed around linear functional logic and normative constraints such as sunlight, lighting, and spacing, forming regular layouts such as unit, row, fishbone, or courtyard. Architects, as the solvers of the contradiction between educational resources and land resources and practitioners of emerging educational concepts, are constantly expanding the boundaries and dimensions of education. Based on the non-traditional demands from the school's owners, objective site conditions, and self-reflection of architects, we attempt to provide a new solution for Hangzhou International School - by reinterpreting the meaning of education, we aim to create a new teaching scenario characterized by intensive land use and high-efficiency space, with shared and communicative space as the main feature.

△ ©line+
01 New Educational Space Configuration: Education Hub
Hangzhou International School, is the first K-15 international school to settle in Hangzhou, and the first school in Zhejiang Province to exclusively admit children of foreign and Hong Kong, Macau, and Taiwan nationals. It is constructed and managed by the International Education Foundation (IFS), and in 2018, it established a new campus on the south bank of the Qiantang River's Bai Ma Lake, including elementary, middle, and high school departments, as well as independent ECE preschool education.

△ 总平面图 ©line+
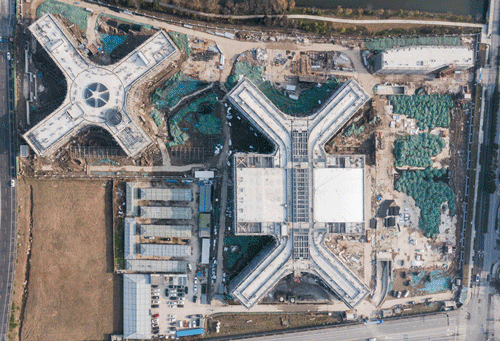
△ 杭州国际学校鸟瞰 ©line+

△ ©line+
The selected site is an L-shaped plot, oriented at about 45 degrees to the north-south direction. The owner requested that the main campus and kindergarten be set up separately within the plot. After removing the ECE preschool area, the conventional layouts of general schools are all restricted by spacing and daylighting regulations, which will greatly squeeze and limit outdoor activity space and sports venues, and face significant functional or experiential deficiencies. A linear layout would also reduce opportunities for teachers and students to intersect.

△ 典型校园布局 ©line+

△ 场地原貌 摄影:陈曦

△ 场地布局推敲 ©line+
The construction of the new campus is required to meet diverse cultural backgrounds and international education systems. In addition to classrooms for each grade level, it also includes public activity spaces such as innovation labs, two gymnasiums, two theaters, a cafeteria, a swimming pool, and a library. The school adopts a "flexible classroom" teaching model, which gives students more freedom, but also leads to wasted time in transitioning between classes. Therefore, the starting point of the design is how to leave more time for students to communicate and engage in extracurricular activities around "efficiency".

△ ©line+
On the other hand, international schools place greater emphasis on educational concepts that prioritize students' emotional experiences and open communication, as well as teaching systems that focus on both character education and extracurricular activities. These ideas have placed new constraints on the functional modules and teaching environments of campuses.

△ ©line+
After communicating extensively with school officials and gaining a deeper understanding of students' learning lives, we realized that the future of teaching environments should be vibrant and encourage spontaneous communication and interaction among children, much like a harmonious neighborhood community. As the sociologist Ivan Illich said in "Deschooling Society", learning exists in a dynamic relationship between learners and learning resources, including teachers, peers, materials, and the environment.

△ ©line+
Faced with limited land resources and the need for diverse mixed-use requirements, we need to meet both international educational concepts and local design standards. Therefore, we are attempting to break free from traditional campus configurations and explore new possibilities for future education scenes - an "Education Hub" - which integrates teaching space elements in a non-linear, platform-based manner to create more efficient, shared, and equitable learning experiences. On the other hand, the comprehensive form strategy organizes the campus circulation in the most compact way possible to meet the all-weather and all-climate teaching space usage requirements of international schools while maximizing outdoor spaces.

△ 摄影:苏圣亮
In the main campus, we placed the shared activity space for all students and teachers at the center of the centralized layout, including dining, communication, performance, sharing, and physical exercise, all integrated into a huge box-like volume. Under the premise of satisfying the requirements of sunlight, excluding shading, and independent division of each grade, four equally long teaching clusters are connected to the hub at a 45-degree angle, forming a concentric centralized combination of functional rooms around the shared space. This layout is more conducive to the development of public activities, encourages gathering and promotes communication. The kindergarten building is centered around the shared space for gathering, games, and entertainment and outdoor activity areas are created facing four different interfaces.
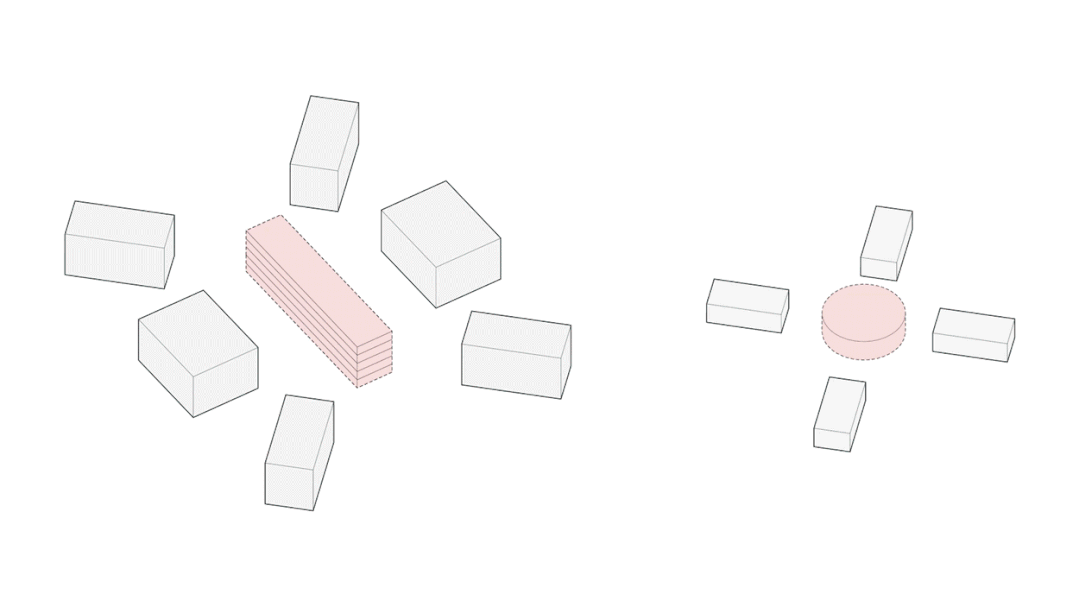
△ 对学校建筑进行原型转译 ©line+
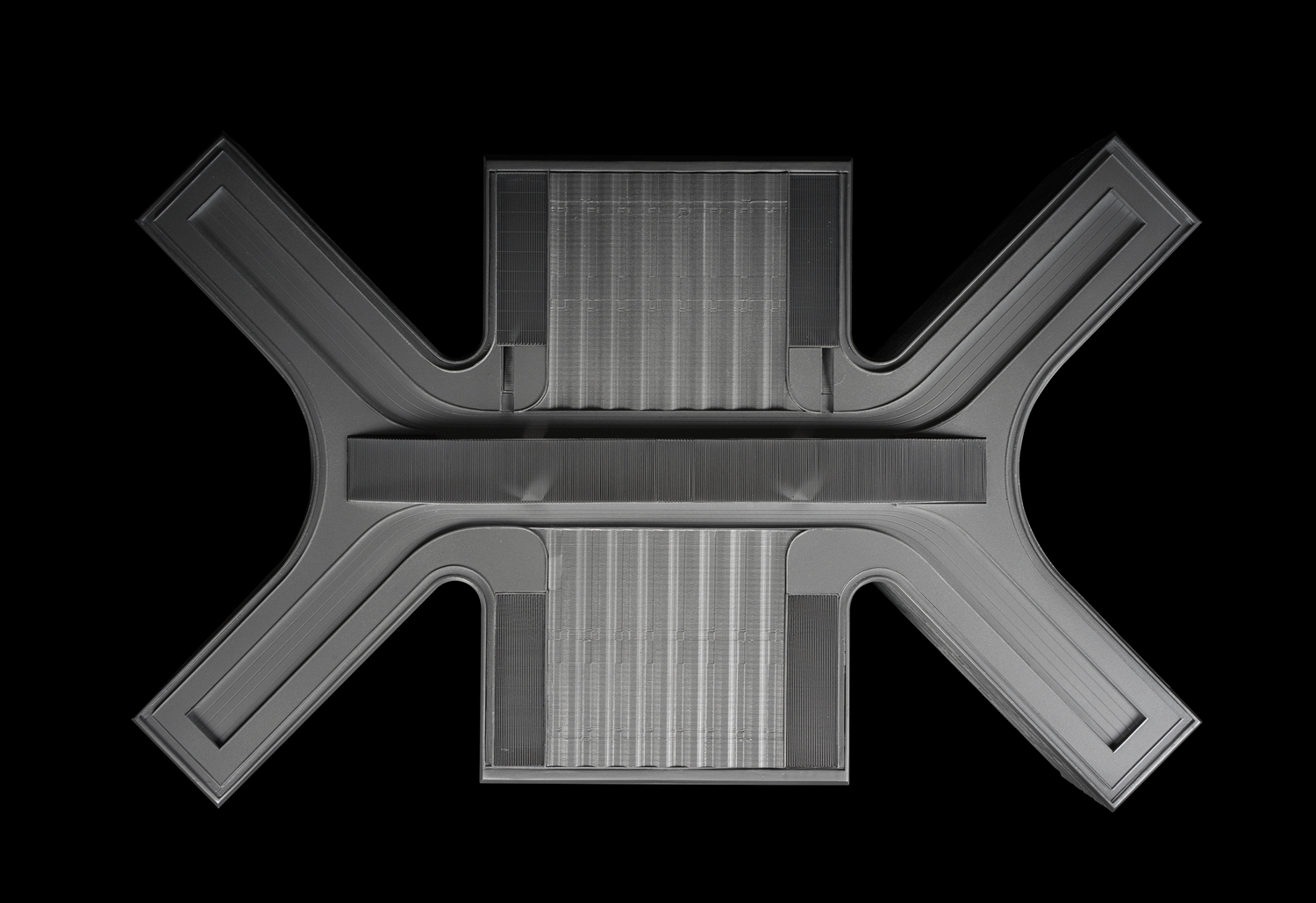
△ 主教学楼模型 摄影:孙磊
△ 主教学楼施工到投入使用 ©line+
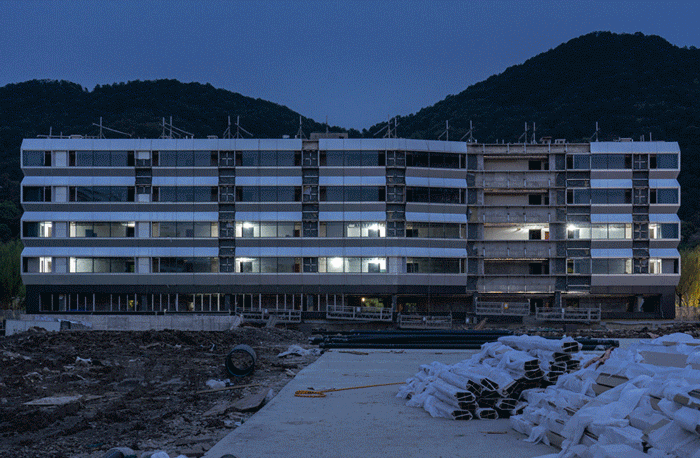
△ 宿舍楼施工到投入使用 ©line+
02 Space Experience as Education: New Scenarios and New Experiences

△ ©line+
Meanwhile, by emphasizing the richness and fluidity of the internal space, and creating spaces that correspond to the behavioral patterns of students of different ages, we stimulate their desire for exploration and experiential learning of space, and thus open up relationships between students and students, students and buildings, and buildings and the environment, as well as education and the environment. The uncertain teaching space, through the spontaneous use and multiple interpretations of teachers and students, achieves the original design intention of achieving an open educational concept through spatial experience.

△ 一层轴测图 ©line+


△ 摄影:苏圣亮
| Hub as a Social Platform
The atrium stairs serve as the spatial guide and organizer of the Hub, and are linked to the grand staircase in the lobby and the corridors inside the teaching clusters to create a continuous social platform that provides abundant opportunities for interaction among teachers and students with different cultural backgrounds.

△ 主教学楼长边剖轴测 ©line+

△ 摄影:苏圣亮
In the rectangular box volume, through the changes in form such as interlocking and dialogue, the structure itself becomes an interesting spatial landscape, breaking the monotonous flow and integrating into the shared hub.

△ 摄影:苏圣亮

△ 摄影:苏圣亮
Similarly, the central atrium staircase of the kindergarten is connected to the circular corridor in the form of a slide, establishing an activity and communication platform in line with the playfulness of young children. Considering the safety of children's use and the overall utilization of space, the staircase is constructed through tension and compression of the upper and lower parts, without any column support.

△ 幼儿园剖轴测 ©line+

△ ©line+
| Hub as an Activity Platform
Hub is a "complex" programmed by vertically stacked public spaces for sports, games, performances, rehearsals, and daily dining. The circulations of teachers and students from various faculties converge and overlap here, achieving deep communication and sharing.
Different from the usual school schedule, after 3 pm every day is the time for club activities centered around the Hub. Here, students grow through interactions, cooperation, and competition with their peers, gaining confidence on the "stage" where they are the main characters. This is also the original intention of Hub's design.

△ 摄影:苏圣亮
The functional modules of the Hub are separated into east and west by the atrium staircase, accommodating two groups of functions and six volumes, focusing on balanced development of physical and mental education.

△ 主教学楼短边剖轴测 ©line+
The west section of the Hub complex accommodates a 25m x 6 lane swimming pool (1F), an elementary school gymnasium (2-3F), and a middle school gymnasium (4-5F). The spatial dimensions of the gyms are planned according to the body size of primary and secondary school students. The elementary school gymnasium has an indoor activity room and serves as an indoor viewing platform. The middle school gymnasium includes two standard basketball courts and is designed with sports competitions.
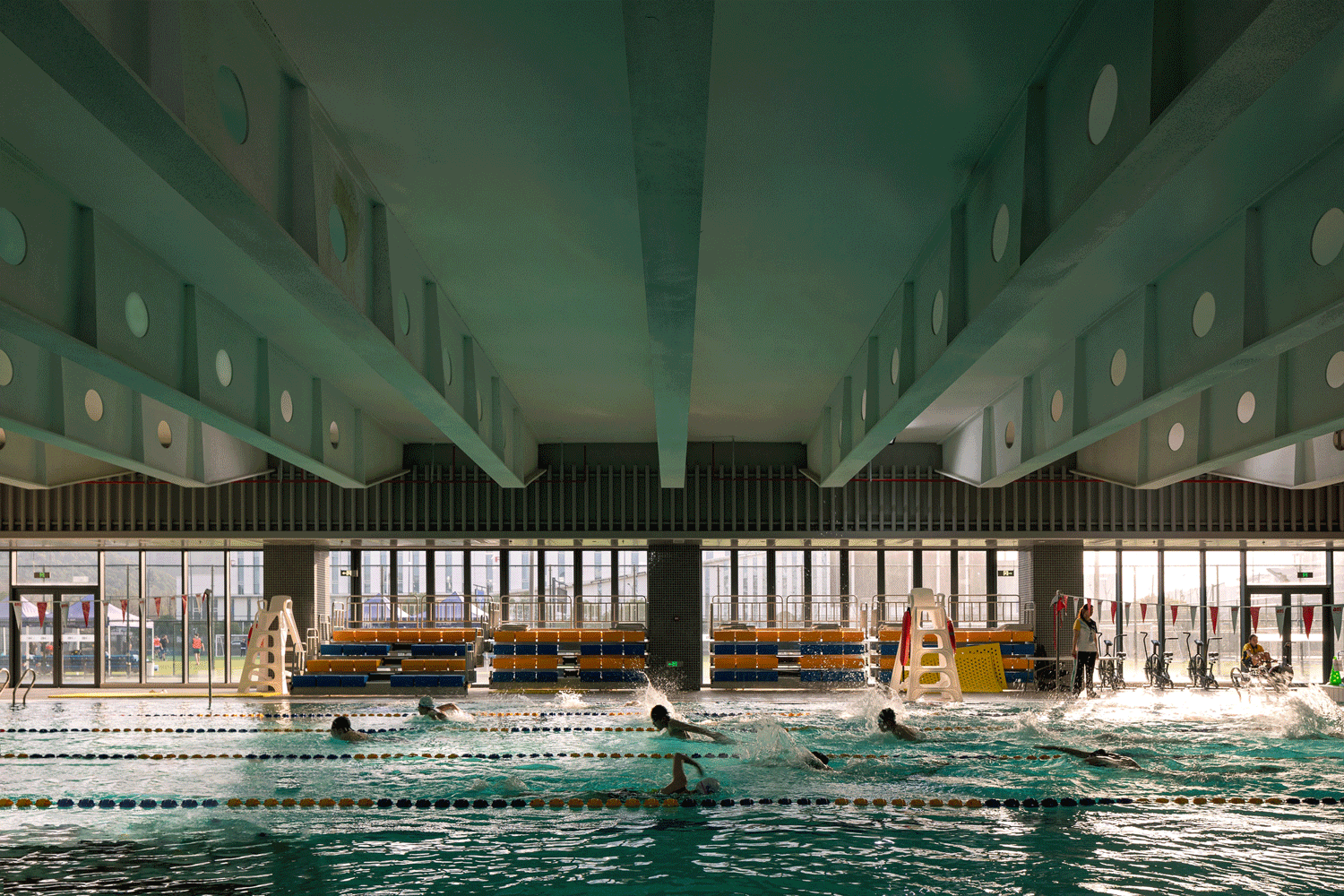
△ 游泳馆(1F)摄影:苏圣亮

△ 小学体育馆(2-3F)摄影:苏圣亮、line+
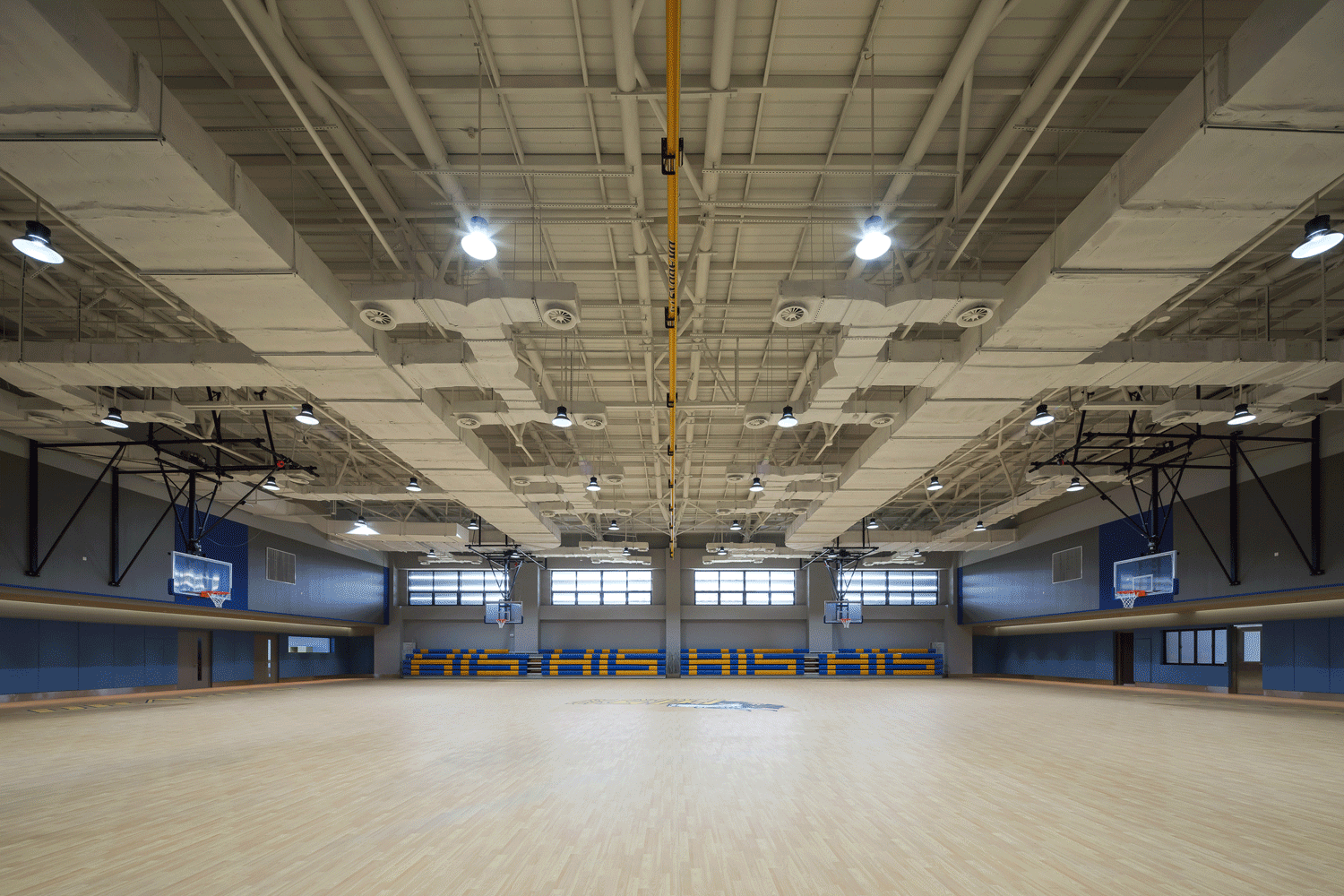
△ 中学体育馆(4-5F)摄影:苏圣亮、朱润资
The elementary school gymnasium is equipped with flexible partitions that are arranged through rational spatial division and structural load calculation. With changes in teaching content and activity formats, the gymnasium can be transformed into fully open or semi-open spaces, meeting a variety of non-structured teaching activity scenarios.
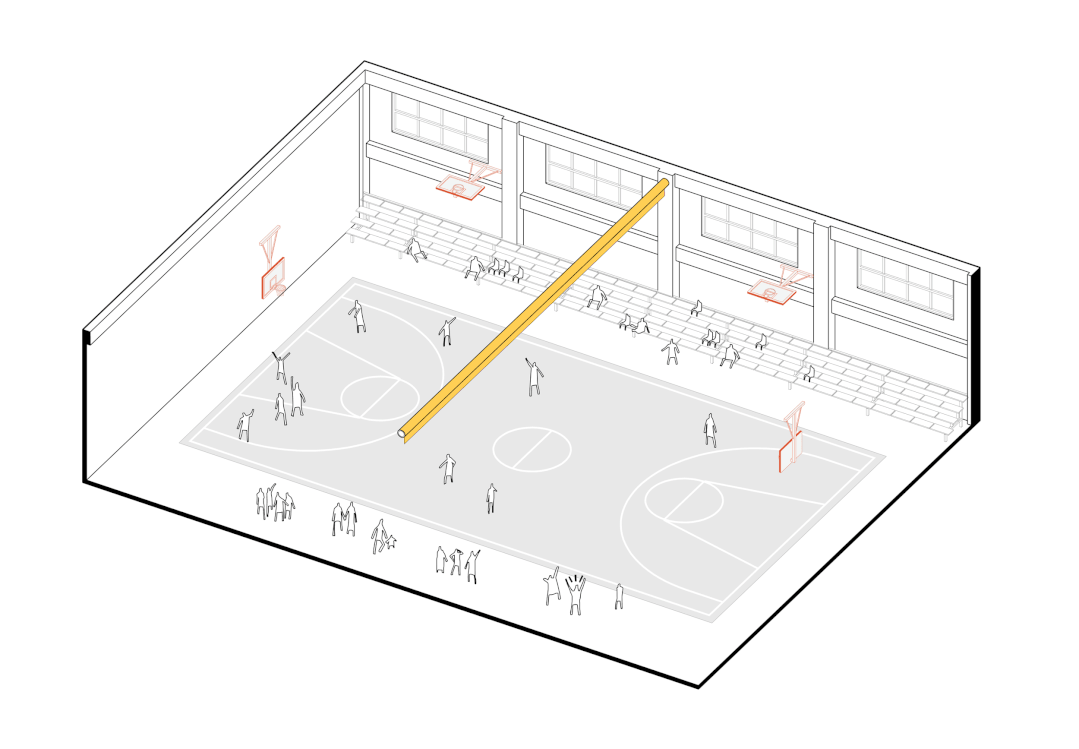
△ ©line+
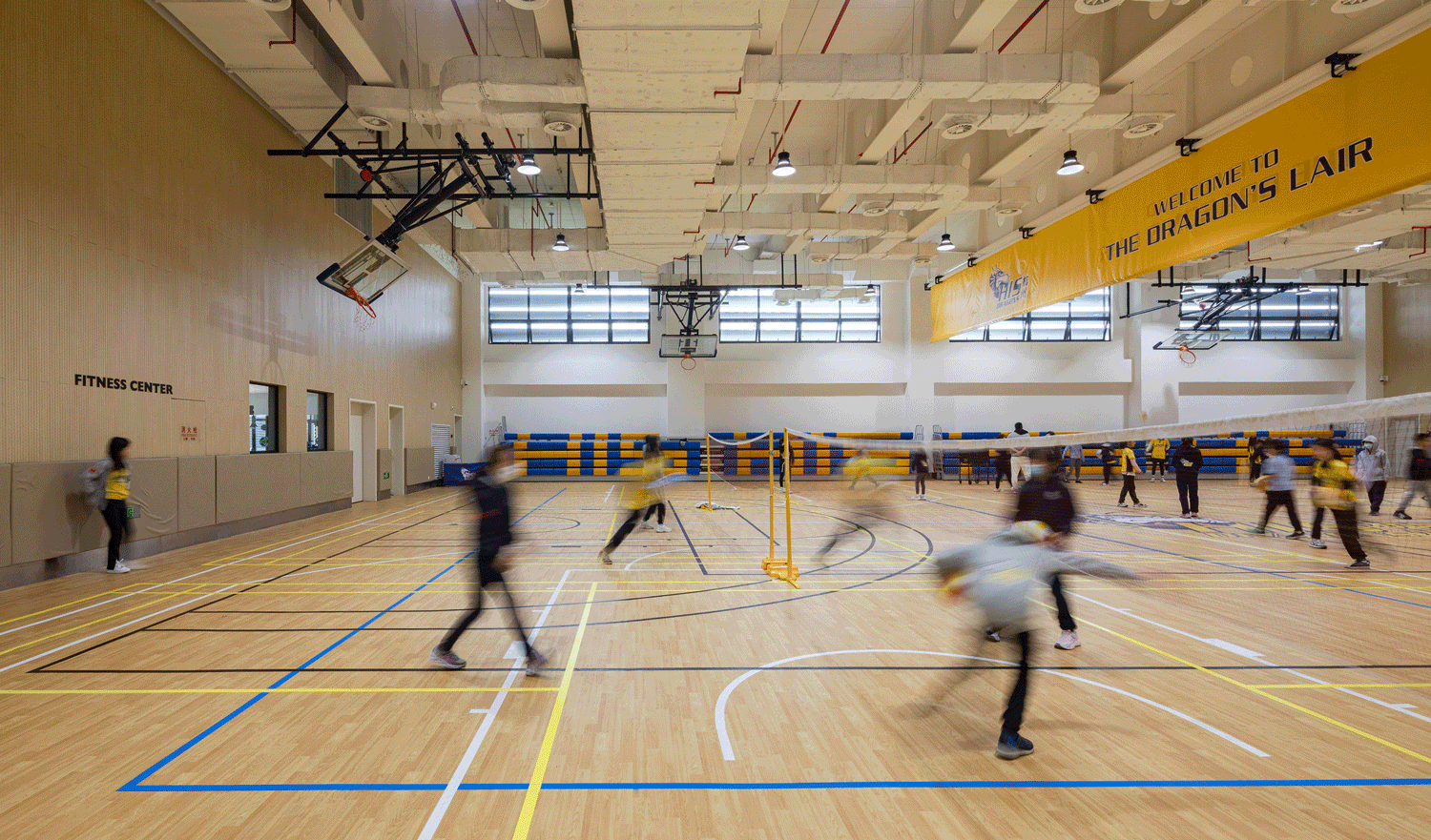
△ 小学体育馆的不同使用状态 摄影:苏圣亮、line+
The east and west facades of the main campus use horizontally perforated external sun shading louvers. By folding at a certain angle, multiple reflections of light are formed to ensure sufficient and uniform soft light in the gymnasium.

△ 体育馆立面光线分析 ©line+

△ 体育馆内充足均匀的光线 ©line+
The east part of the Hub complex houses the restaurant (1F), Black Box Theater (2-3F), and Grand Theater (3-5F) in order. The Grand Theater spans three levels in section and meets the standards for formal performances and general assemblies, equipped with dressing rooms and backstage waiting areas. Additionally, underneath the sloping floorboards of the audience seating area is a versatile Black Box Theater.

△ 餐厅(1F)©line+

△ 黑匣子剧场(2-3F)摄影:苏圣亮
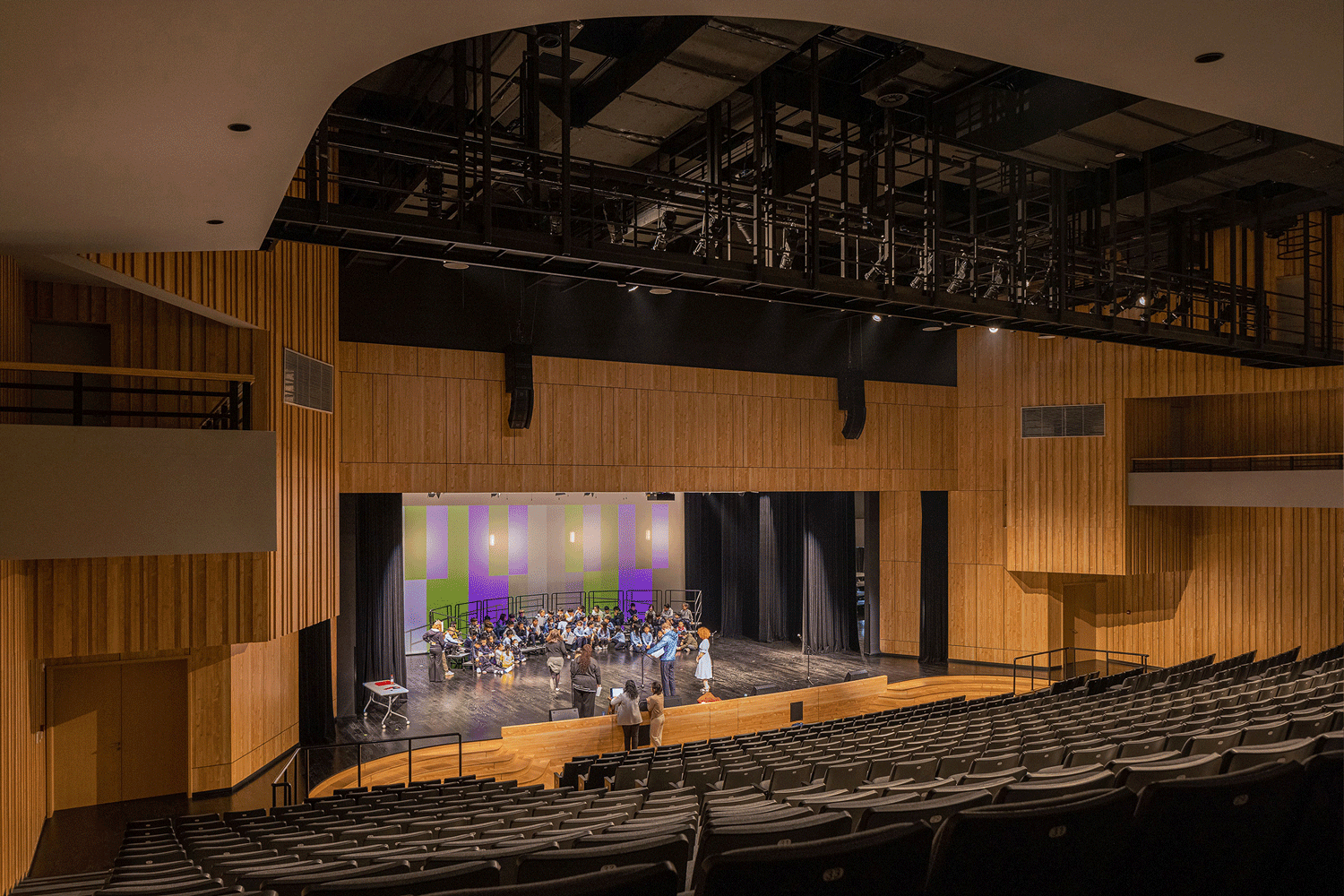
△ 大剧院(3-5F)摄影:苏圣亮、line+
| Interconnected Teaching Clusters
Among the four teaching clusters in the main campus, the south side is mainly set the regular classrooms that enjoy optimal lighting and scenic views, while the north side accommodates specialized subject classrooms, administrative offices, libraries, laboratories, and other auxiliary functions that maintain an interconnected relationship for communication.

△ ©line+

△ 主教学楼一层平面 ©line+

△ ©line+

△ 摄影:朱润资
The design sets classrooms only on one side of the corridor and leaves a 4.2-meter unstructured space on the other side, creating multiple space nodes for activities and spontaneous discussions, which stimulates chance encounters and informal interactions while maintaining smooth accessibility to the Hub. The mixture of formal and informal teaching functions catalyzes a diversity of teaching behaviors, responding to the original intention of non-linear education.

△ 摄影:朱润资
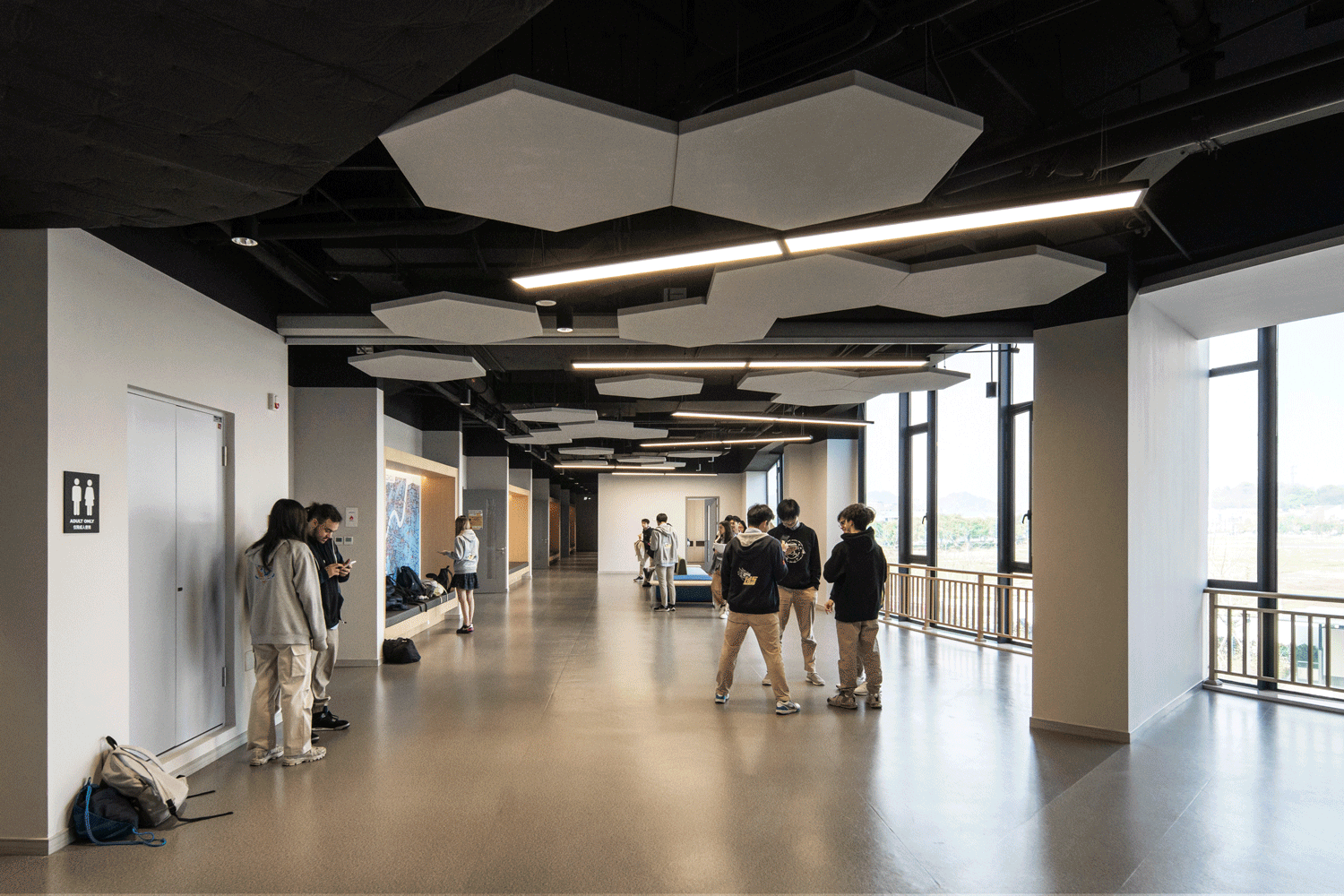
△ 非结构化交往空间 摄影:朱润资、line+
The building facade of the teaching clusters emphasizes the horizontal lines and adopts silver aluminum panels and crystal gray glass, forming a highly futuristic and modern architectural image with concave folding on the horizontal direction.

△ 主教学楼墙身大样 ©line+

△ 摄影:苏圣亮

△ 摄影:苏圣亮

△ 摄影:苏圣亮
The facade of the kindergarten uses large floor-to-ceiling windows and perforated metal plates to provide suitable lighting for indoor children's activities. The overlapping of louvers and metal walls creates a visual effect of infinite extension in the horizontal direction on the exterior facade.


△ 摄影:苏圣亮
03 Prototype Experiment of Educational Space: Centered Radian Configuration
The centered radian configuration adopted by Education Hub at Hangzhou International School was commonly seen in urban planning or building types such as museums, transportation hubs, etc., for example, the Arc de Triomphe in Paris, T3 and Daxing International Airports in Beijing. However, it is relatively rare in educational buildings.

△ 抽象提取枢纽建筑的空间原型 ©line+
In the layout configuration, we drew on the advantages of flexible zoning and shared facilities in modern hub-type buildings to improve the spatial utilization and flexibility of intensive land use. The efficient shared spatial experience and integrated spatial feeling of hub buildings also provide a prototype foundation for the spatial construction of Education Hub, and then we made adaptive variations based on the functional logic, scale, and other factors of school buildings to respond to the usage experience, efficiency, and state of new teaching spaces.


△ 摄影:苏圣亮
What sets Education Hub apart is that traditional radiating configurations often lead to a visual or power center, while in Education Hub, we place the shared space of non-traditional teaching entities in the center, replacing the "monument" with an active scene of a "social center," and replacing the one-way behavior of "looking and being looked at" with multi-directional communication of vision, information, and content, thus creating a decentralized and more equal relationship between teachers and students on campus.

△ 中心化的向心布局(图左) ,去中心化的向心布局(图右) ©line+

△ ©line+

△ 摄影:苏圣亮
Education Hub is not only a vision of future teaching scenarios but also a prototype of educational space applicable to widely intensive land use - releasing the maximum open activity space with limited land use and creating a more efficient and shared new campus experience.

△ 摄影:苏圣亮
04 Remark
After four years of design and construction, Hangzhou International School welcomed over 800 students and teachers from more than 50 countries in August 2022. Since its opening, we often see scenes of children's activities in different spaces on social media, and the envisioned Education Hub is gradually becoming vivid through the use of teachers and students.

△ 摄影:苏圣亮
We hope that this space prototype experiment can produce positive results, help educators achieve their aspirations, and become a "small airport" for children's dreams to take off.

△ 摄影:苏圣亮
Drawings

△ Second floor plan of the main campus ©line+

△ Fourth floor plan of the main campus ©line+

△ Ground floor plan of the kindergarten ©line+
 △ Second floor plan of the kindergarten ©line+
△ Second floor plan of the kindergarten ©line+

△ Third floor plan of the kindergarten ©line+

△ Section of the main campus ©line+

△ Section of the main campus ©line+