

line+ studio has
revealed the design of Guyanhuaxiang Art Center in Lishui, Zhejiang which was
designed by the team led by Meng Fanhao, co-founder and chief architect of
line+. Covering an area of approximately 20,000 square metres, the art center
will serve as an important culture and artistic platform and landmark for Guyanhuaxiang
Scenic Area. The construction, commenced in 2021, is expected to be completed
and put into use in 2023.
"For cultural
public buildings, the operation of space is often more challenging than the
production of space. Instead of designing a pure desolate art center, I’d
rather to design a more diversified and bustling art center for Lishui Guyanhuaxiang
scenic spot, so that people can go exhibitions and shopping in the daytime and
have a walk and play in the evening, or to open a market, to attend a party, to
dance in public squares in the night. The upper super-scale volume creates the
identity for art town while the scattered small-scale space underneath fills it
with hustle and bustle. With high arts and civil life coexisting and
flourishing each other, the art center will make a truly shared daily
space."
——Meng Fanhao
Project Name: Lishui Guyanhuaxiang Art Center
Location: Guyanhuaxiang, Lishui, Zhejiang
Architecture, Interior, Landscape Design Firm: line+ studio
Chief Architect/Design Principal: Meng Fanhao
Design Team: Li Xinguang, Hao Jun, He Yaliang, Xu Hao, Wan Yuncheng (Architecture); Zhu Jun, Yang Li, Zhang Sisi, Lv Siqi, Deng Hao, Ge Zhenliang, Qiu Limin, Chen Wen (Interior); Li Shangyang, Jin Jianbo, Rao Feier, Li Jun, Zhang Wenjie (Landscape); Liu Xinhui (VI System)
EPC Manager: Ding Yibo
Client: Lishui Liandu District Tourism Investment Development Co., Ltd.
Cooperation Firm: Xicheng Engineering Design Group Co., Ltd.
Curtain Wall Consultant: Shanghai Yidu Curtain Wall Construction Consulting Co., Ltd.
Lighting Design: Atelier Zhang Xin
Gross Floor Area: 13738.96㎡ above ground, 6463.65㎡ underground
Project Status: Under Construction
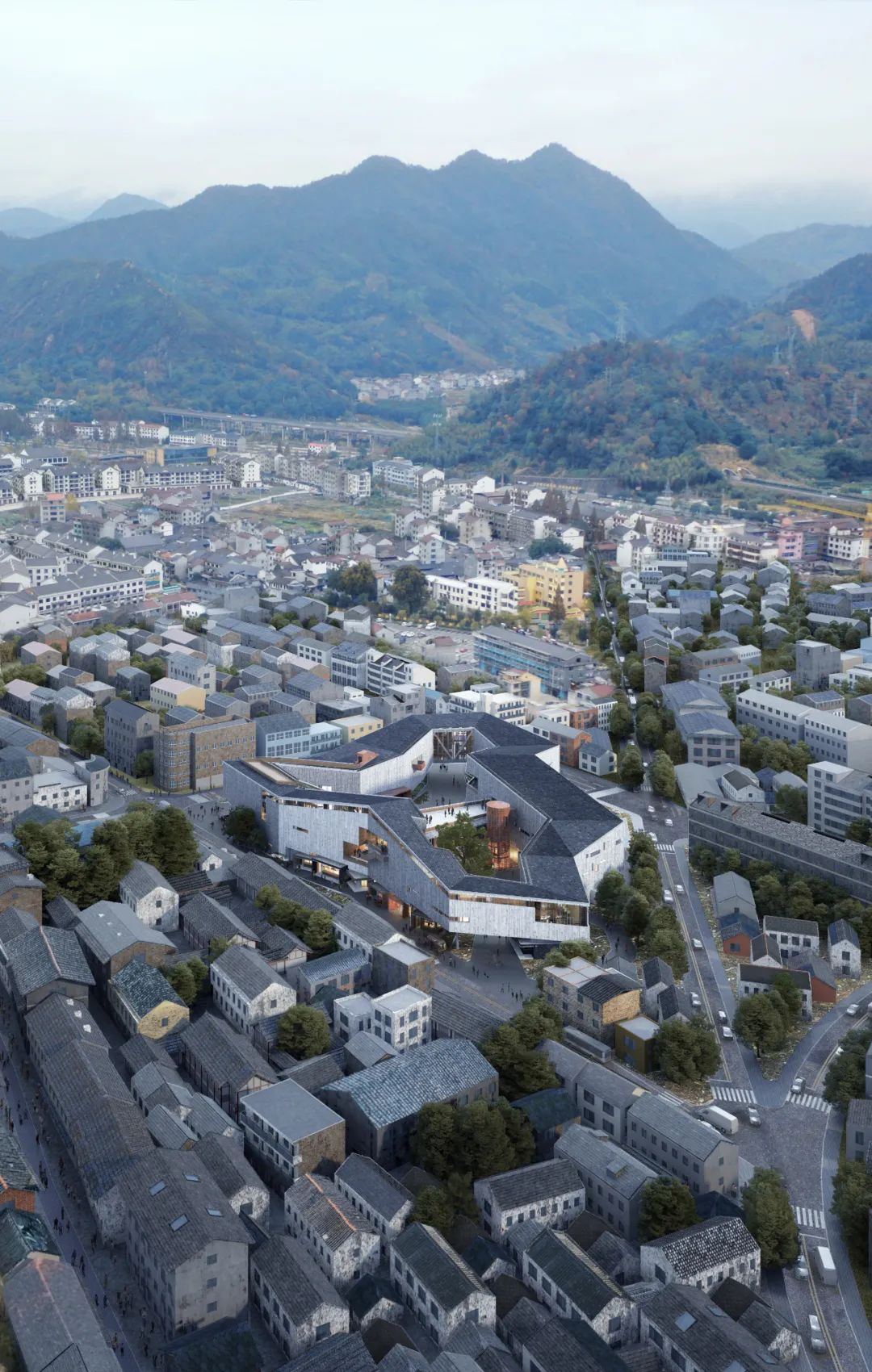
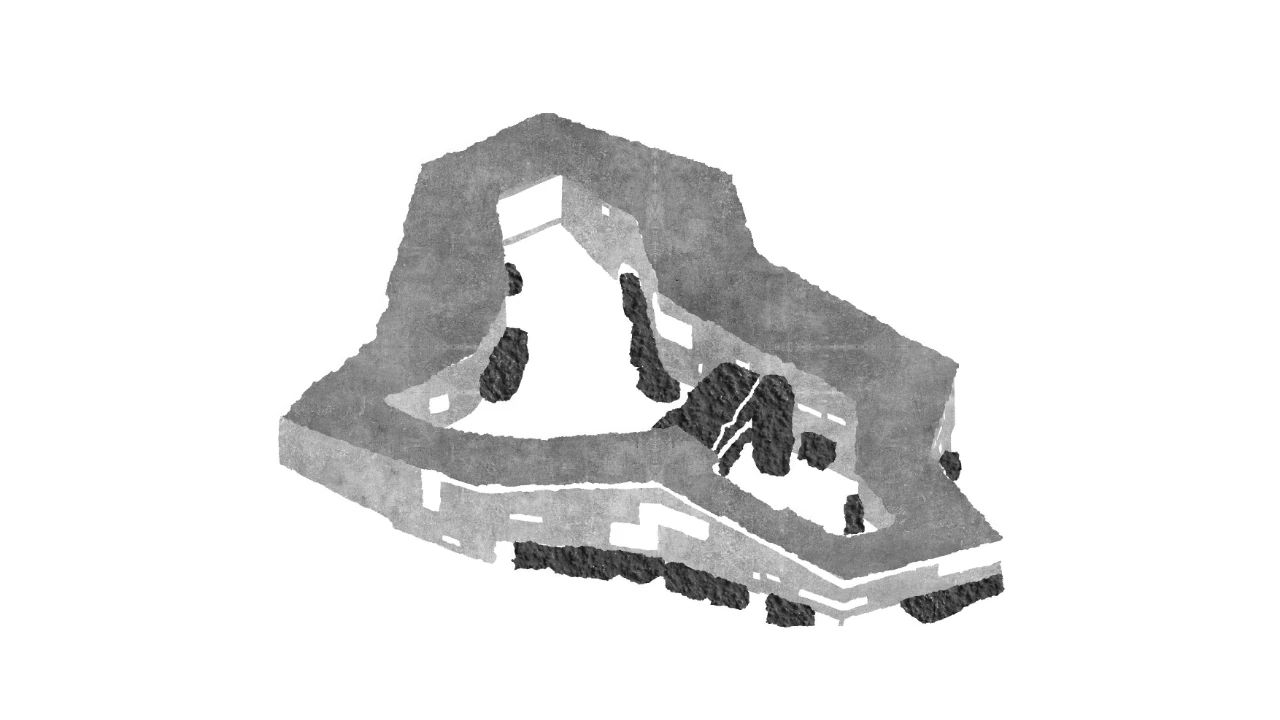
As the name implies, Guyanhuaxiang (Ancient Weir
Painting Hometown) consist of Tongji Weir, which is a world irrigation heritage
site built in 505 AD, and Painting Hometown, which is famous both inside and
outside the province by “Lishui Barbizon School of Painting", has become
the base for student sketching at the Academy of Fine Arts. Guyanhuaxiang is
located in Lishui. The natural landscape has bred the local artistic context.
After entering the new century, the art town has evolved, under special
planning, operation and management, into a gathering place that integrates
residential areas, sketching bases, art creation blocks, gallery blocks, and
leisure resort areas. Art being a part of life and life becoming the source of
art have become the unique characteristic of Guyanhuaxiang.
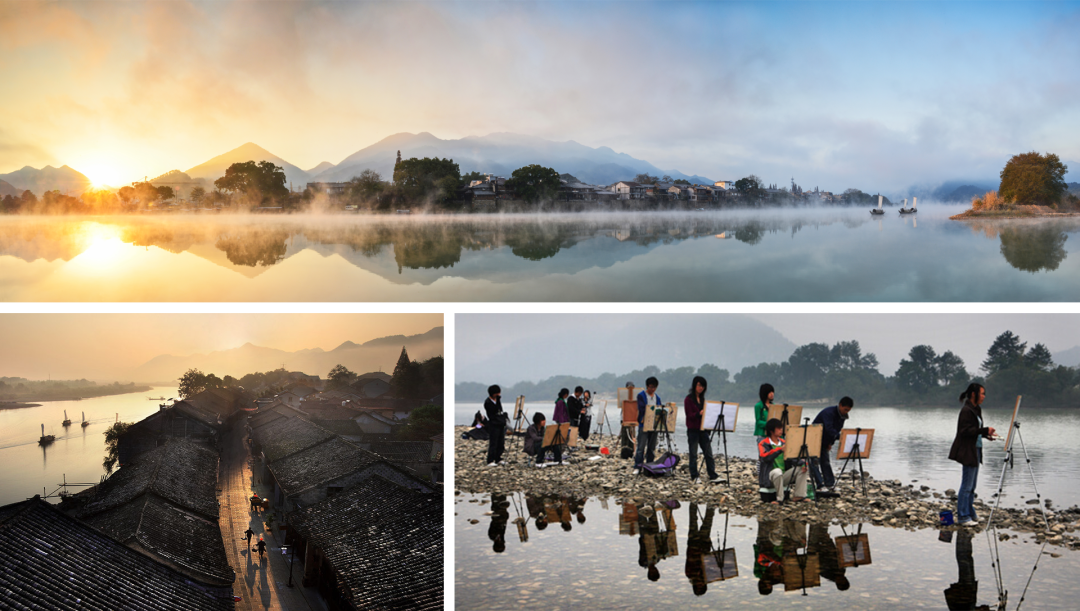
In this context,
the local government intends to build an art center here to meet the growing
needs of local residents, tourists, art teachers and students, and also to
provide an art container with the functions of featured exhibition and public
education for art information communication, so as to further enhance the
influence of the painting hometown in Zhejiang Province and even in the world.
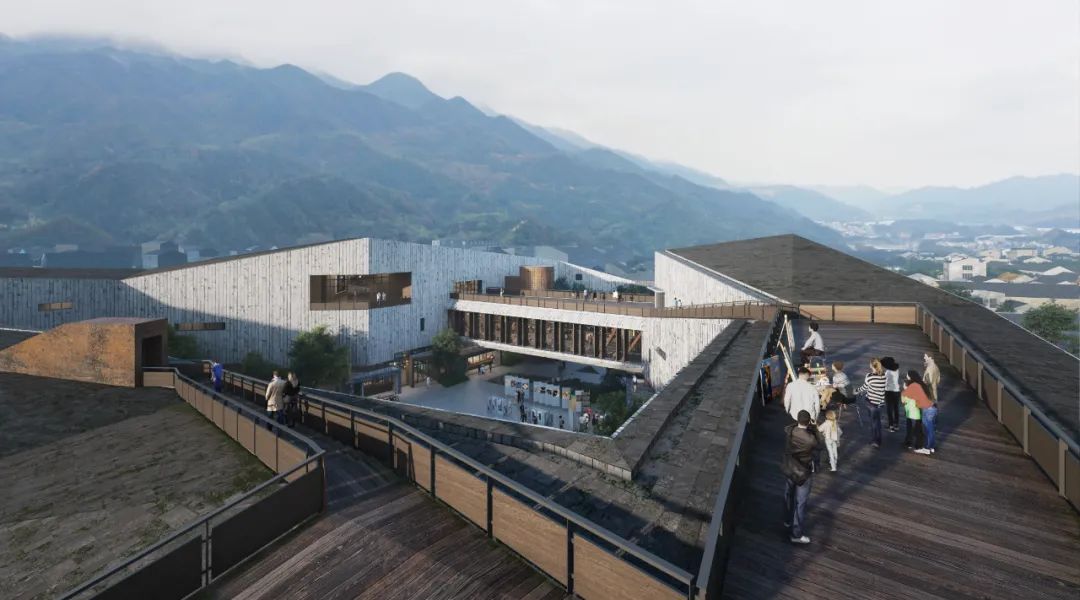
The project is
less than 100 meters away from the Oujiang River & Ancient Street which is
the core area of Guyanhuaxiang. The ancient street still maintains the form of
traditional settlements. Not far from the north of the ancient street is the
big stream section of the Oujiang River surrounded by mountains. The site is a
temporary parking lot in the scenic area, and adjacent to the site are private
residences most of which were built in the 1980s and 1990s.
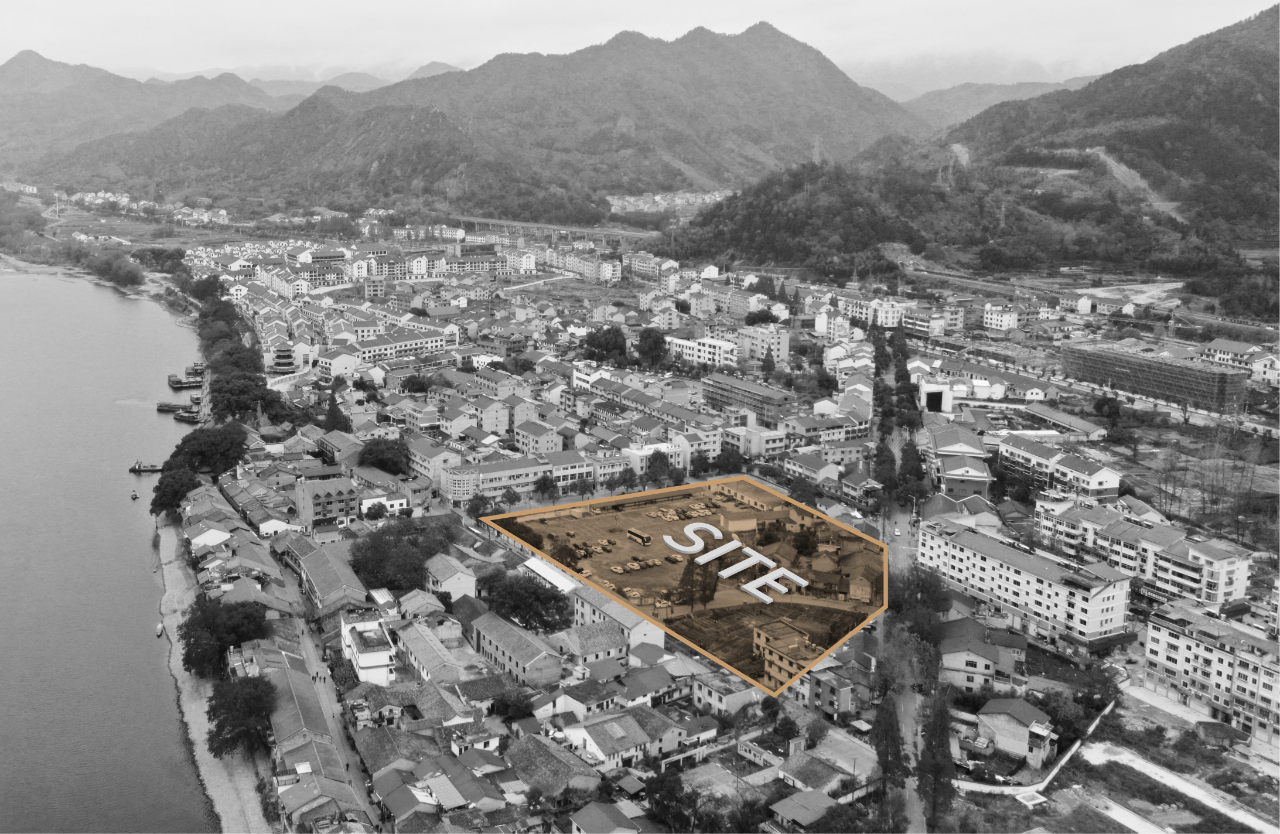
01 Strategy and Vision
Prior to design, we made a site survey so we were very clear that this project was different from a public art space of metropolis. It is sure that the art town already has certain artistic results for exhibitions, however, it is still very difficult for it to maintain the operation of large volume with its own exhibits, which is far more difficult than putting up the building. In view of government investment, it is also a big project. Therefore, we are hoping to solve operational challenges and maximize the return on the input value.
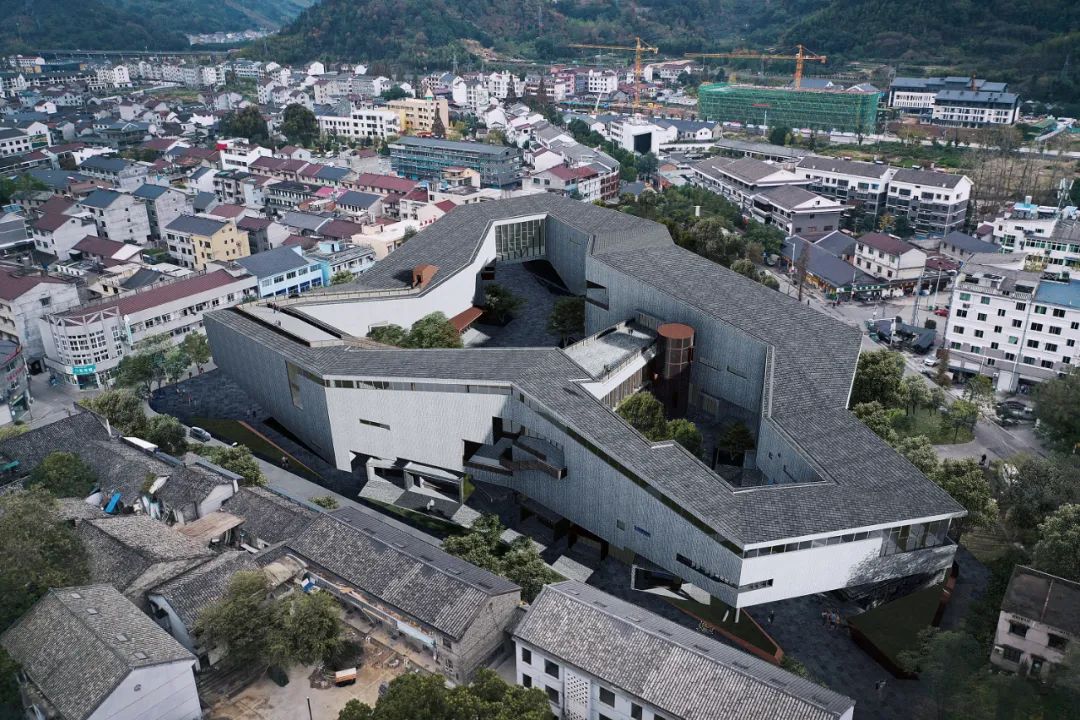
Setting project
assignment, we give priority to the operation of the project, discussed with
the owner about the project positioning and subsequent sustainable operation
mode, and worked out the design assignment together to ensure that the project
can have a high space efficiency after completion. In our opinion, the art
space shall not only exhibit as its main function, but also shall accommodate
people’s daily life. It shall be a coupling of occasional and daily, elegance
and popular, marginal and mainstream. Its uniqueness enable it is different
from urban art space Image, and its daily nature root in the resident's life
and emotion. We propose to merge the artistic spiritual needs of visitors with
the daily living demand of the dwellers and integrate the publicness and
artistry of the art center with the daily life of the residents to build an art
center complex fit for businesses, cultural activities, community
communication, art exhibitions, training and education, to compound scenes and
active the life of art town.
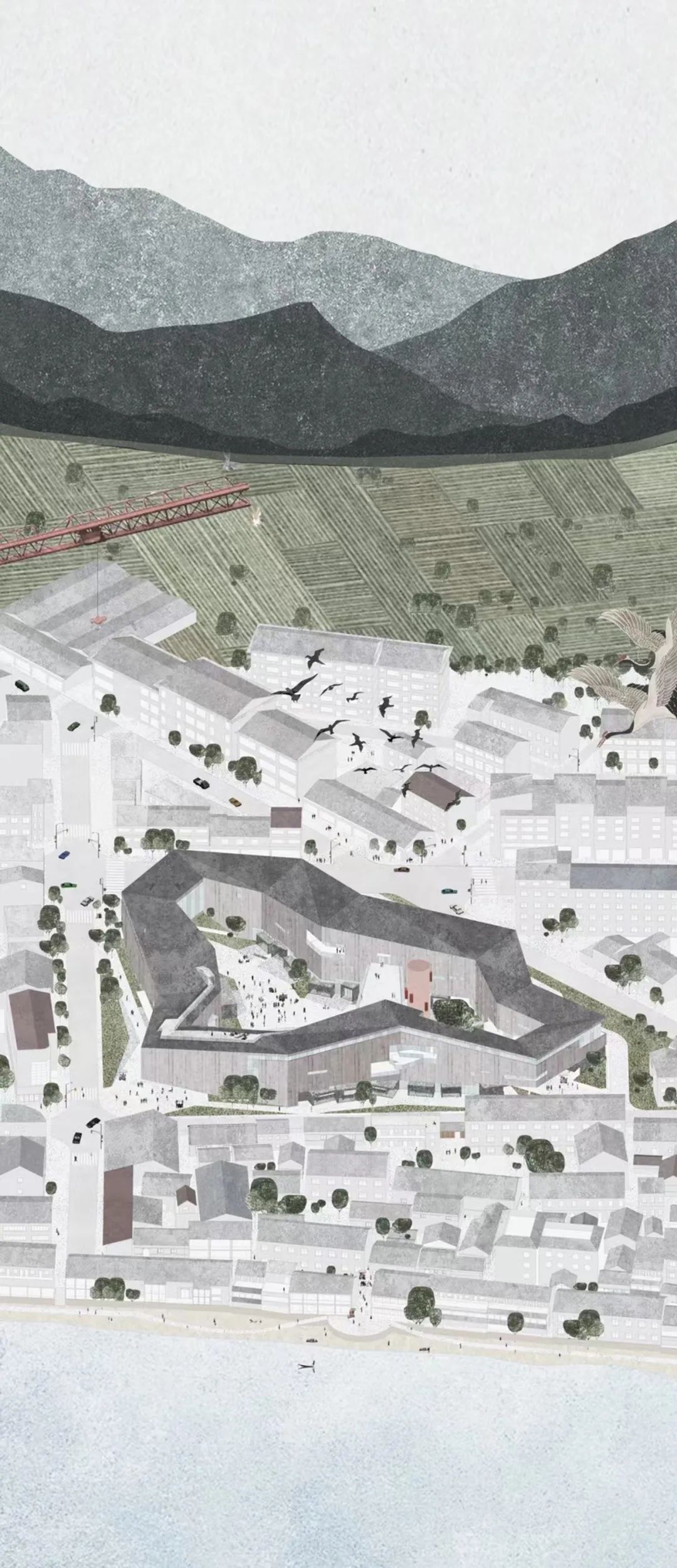
02 Superscale and Daily
The project, will
serve as a new landmark of the art town, covers an area of 13,129.92㎡, with an FAR of 1.05, which forms an obvious
contrast to residential building in high-density small-scale. Under this
contrast, we need to strike a balance between putting up an artistic landmark
to enhance the attraction of the art town and integrating the building into the
art town in a friendly and down-to-earth manner.
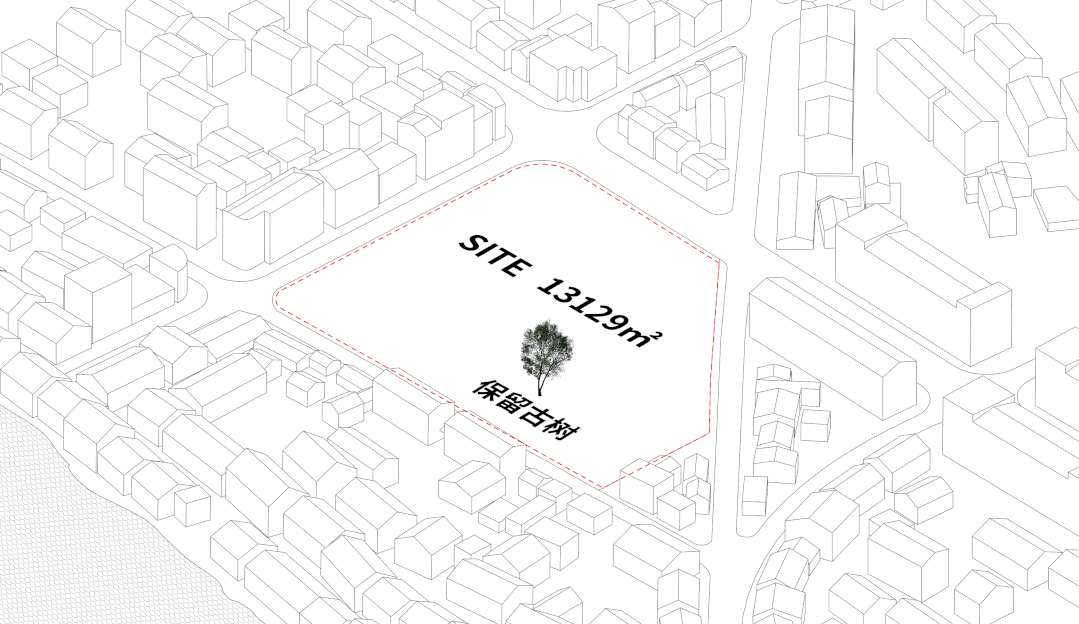
△ 形体生成分析
To achieve the
objective, we put forward the design strategies of space enclosure combined
bottom open, and multiple scales accommodated composite functions. The building
shall be arranged as close as possible to the boundary line of the site to
parallel to the Ancient Street. and maintain the continuity and integrity of
it. Through the space enclosure, there are two courtyards created in two different
sizes. And then, through boundary concession and corner lifting, the art center
to take on an open gesture. At the same time, the upper part of the building,
in a beyond-ordinary scale and continuous and irregular suspended form, echoes
the mountains in the distance and differs from the dwellings around to show a
relatively modest visual identification.
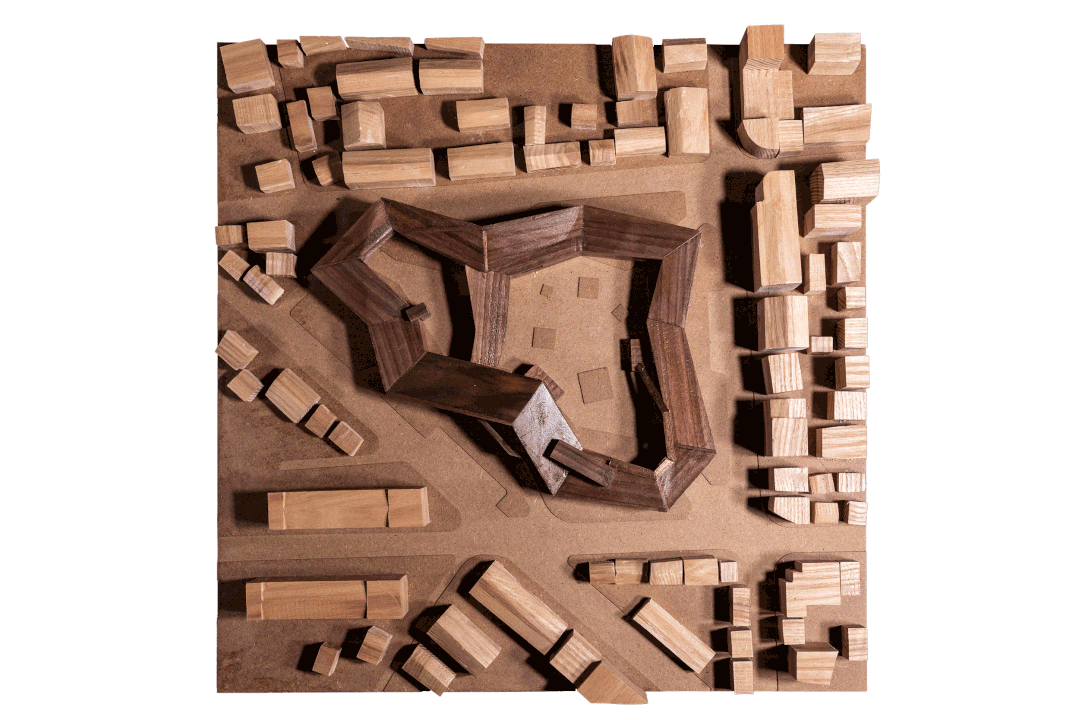
Besides, the Daily
shall also be generated via three operations. Firstly, the three building
corners facing the street of the art town, form three large-scale street corner
squares and ground floor overhead spaces through boundary concession and corner
lifting, inviting people on the street into the building.
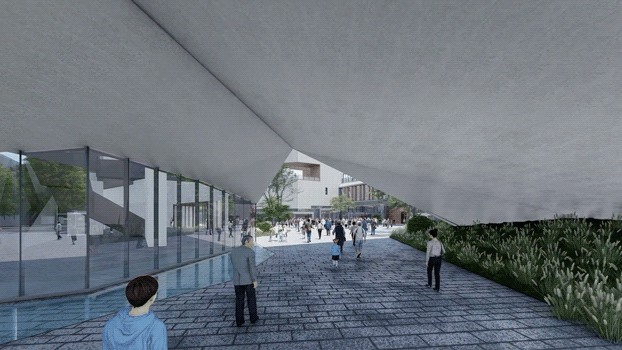

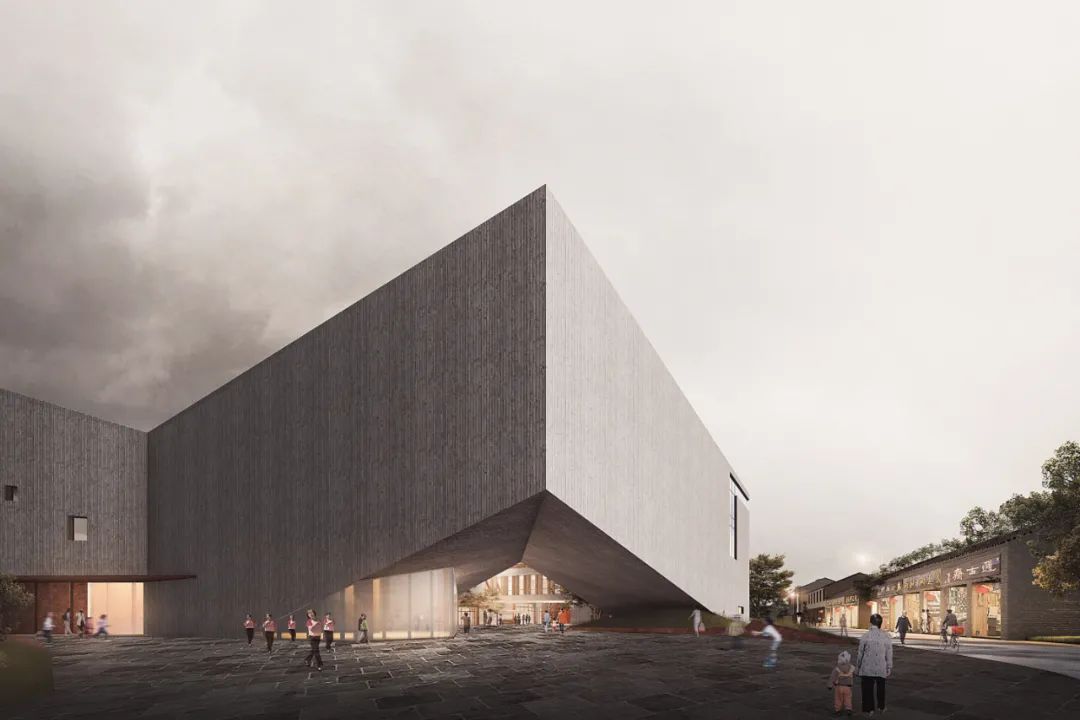
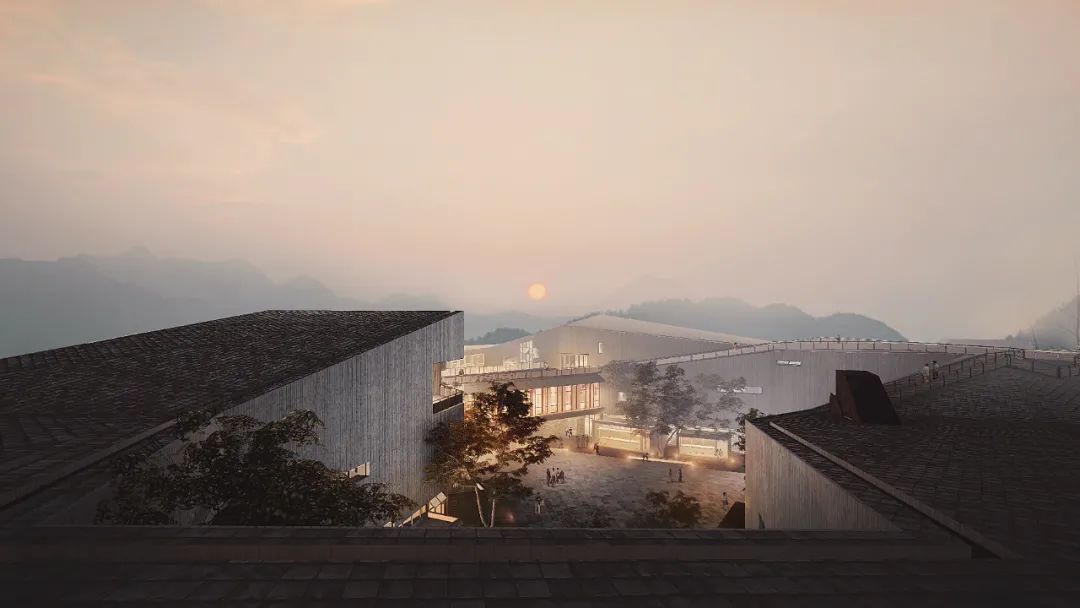
Secondly, first floor plan of the art
center comes from the reorganization of spatial texture around the site.
Several commercial boxes with residential scales, through rotation,
interpolation, advance and retreat, recreated the town streets scenes, which
breaks up the whole building into pieces and continues the memory of the site.
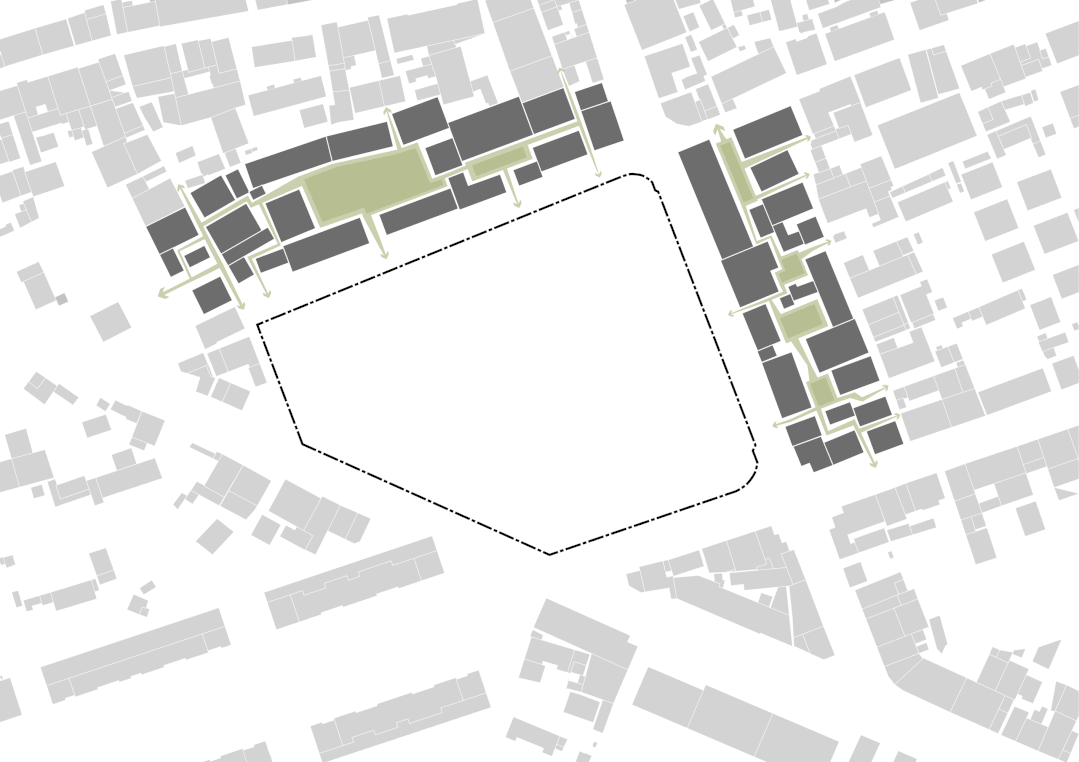
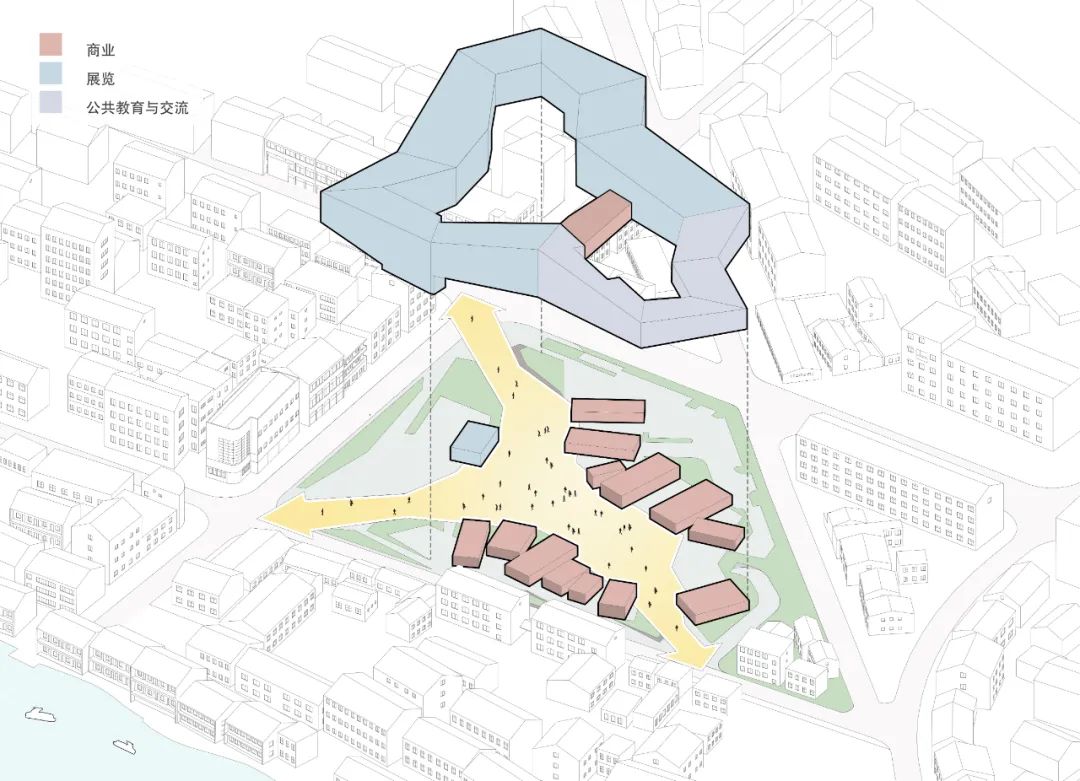

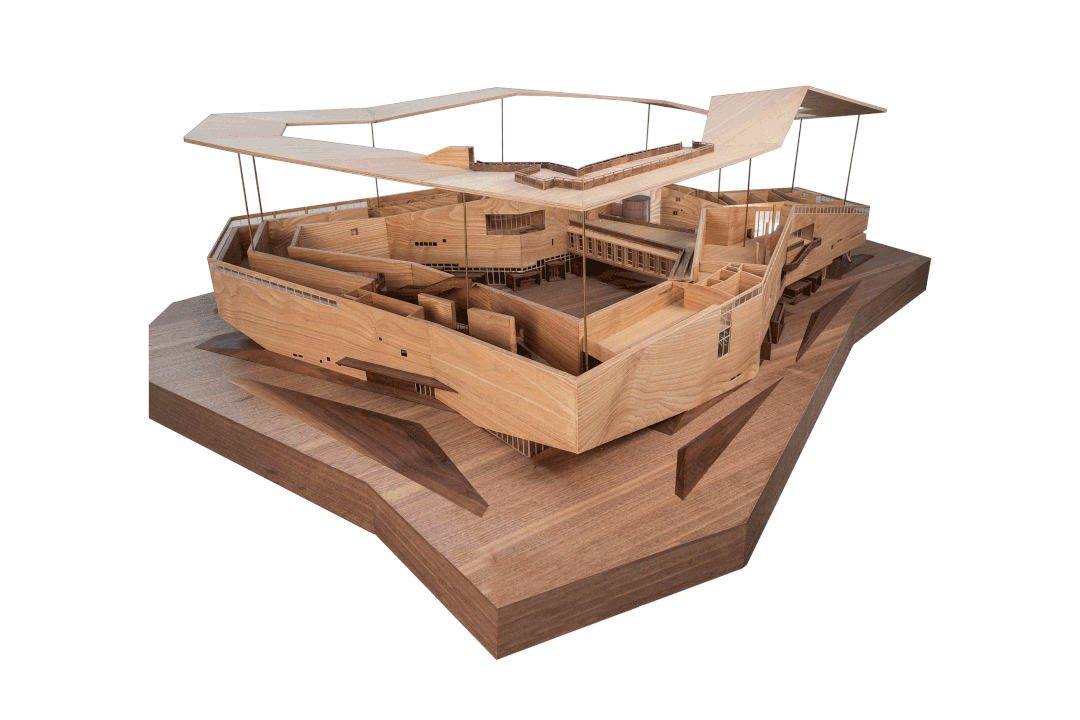
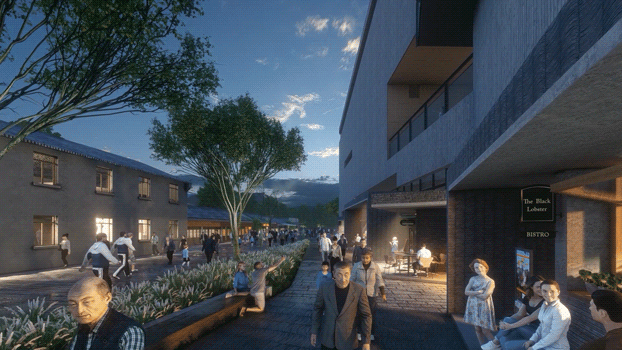
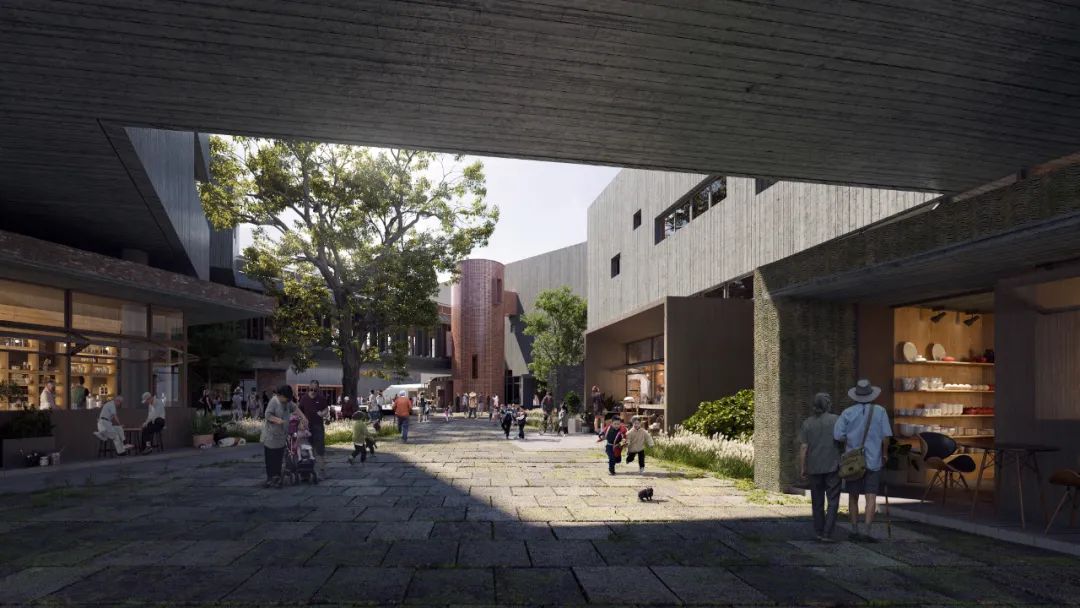
Thirdly, inside
the courtyard, an overhead corridor is set on the second floor of the building
to separate the large void space into two parts. The courtyards with different
scales will enrich the publicness for the daily life: The large courtyard is a
place for thousands of people to gather, while the small courtyard, centered on
the hundred-year-old hackberry, continues to have the usual public living by
the big tree in Chinese traditional towns.
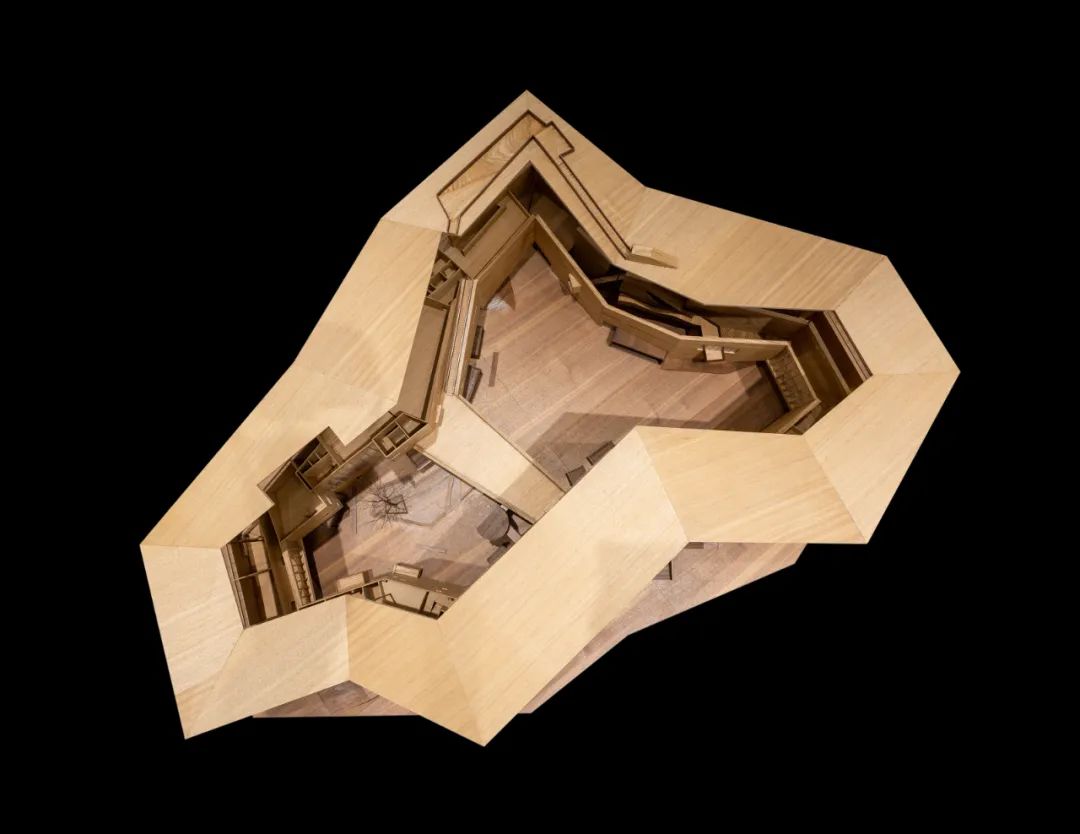
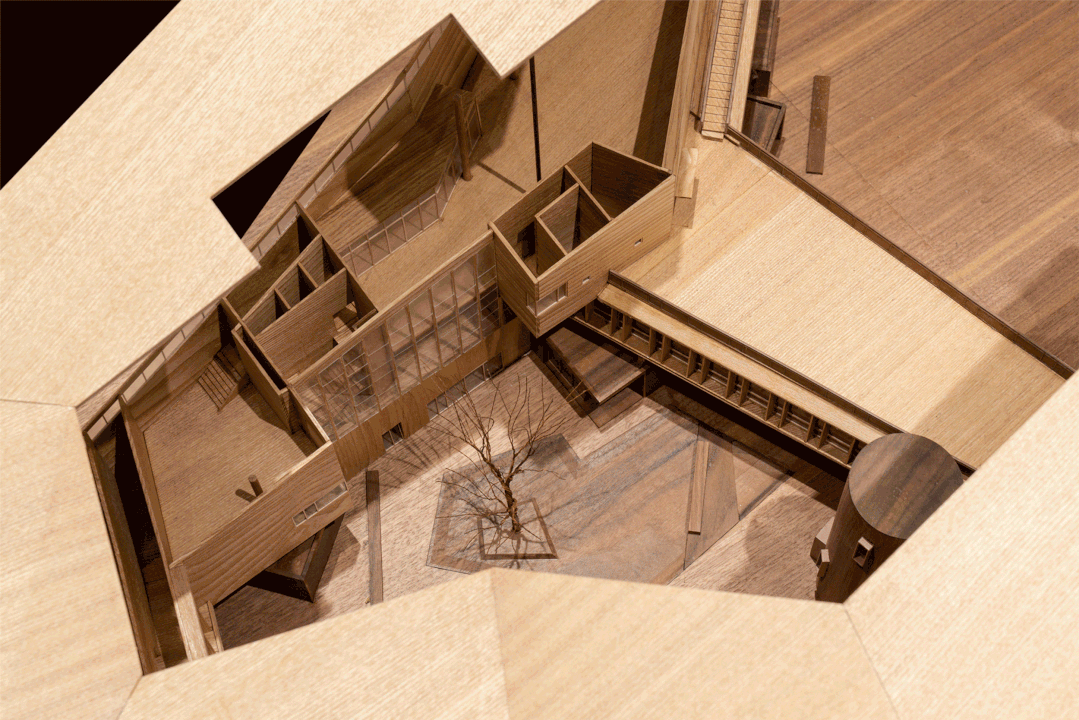

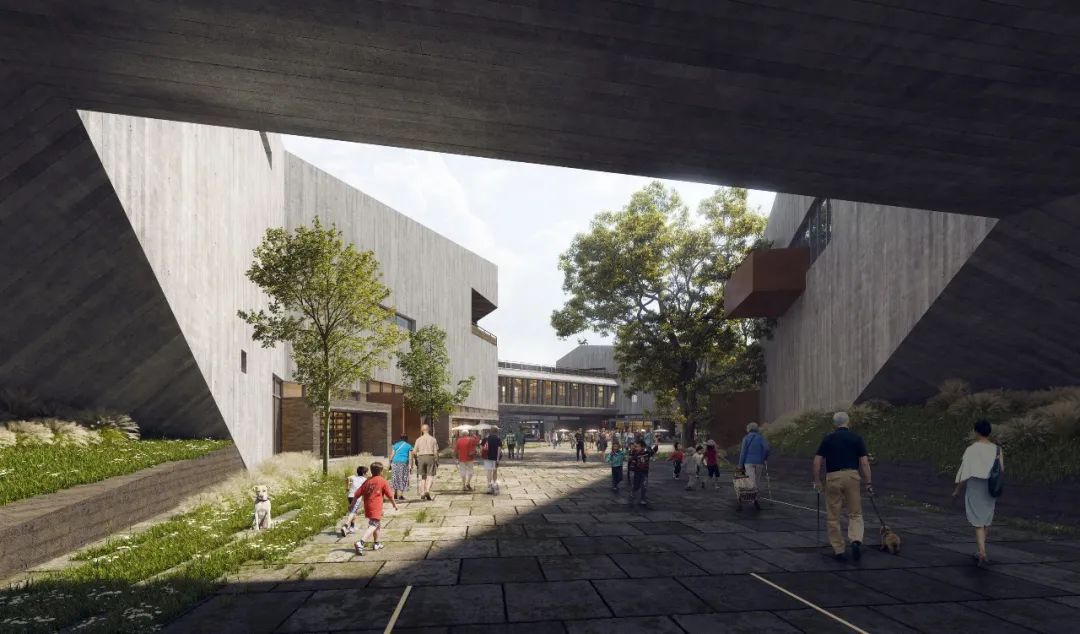
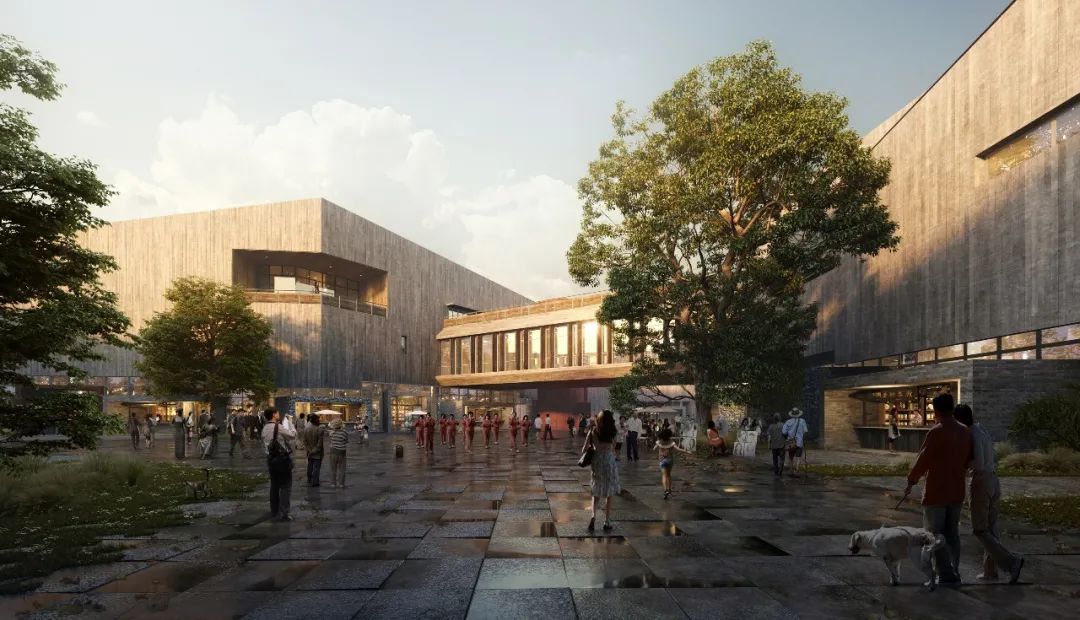
03 Tour Route and Spatial Change
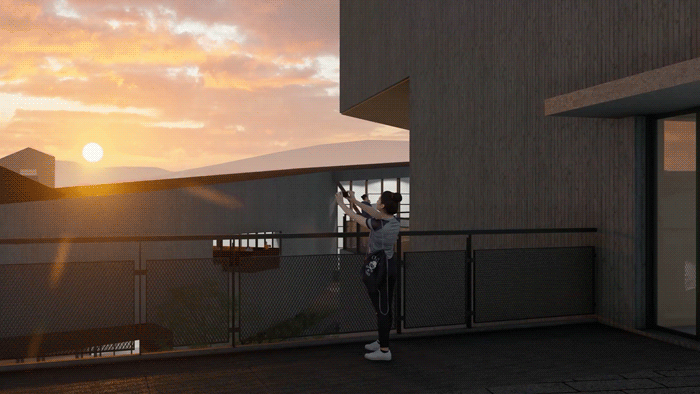
Along the ups and
downs of the architectural form, the internal exhibition space changes with
each step.
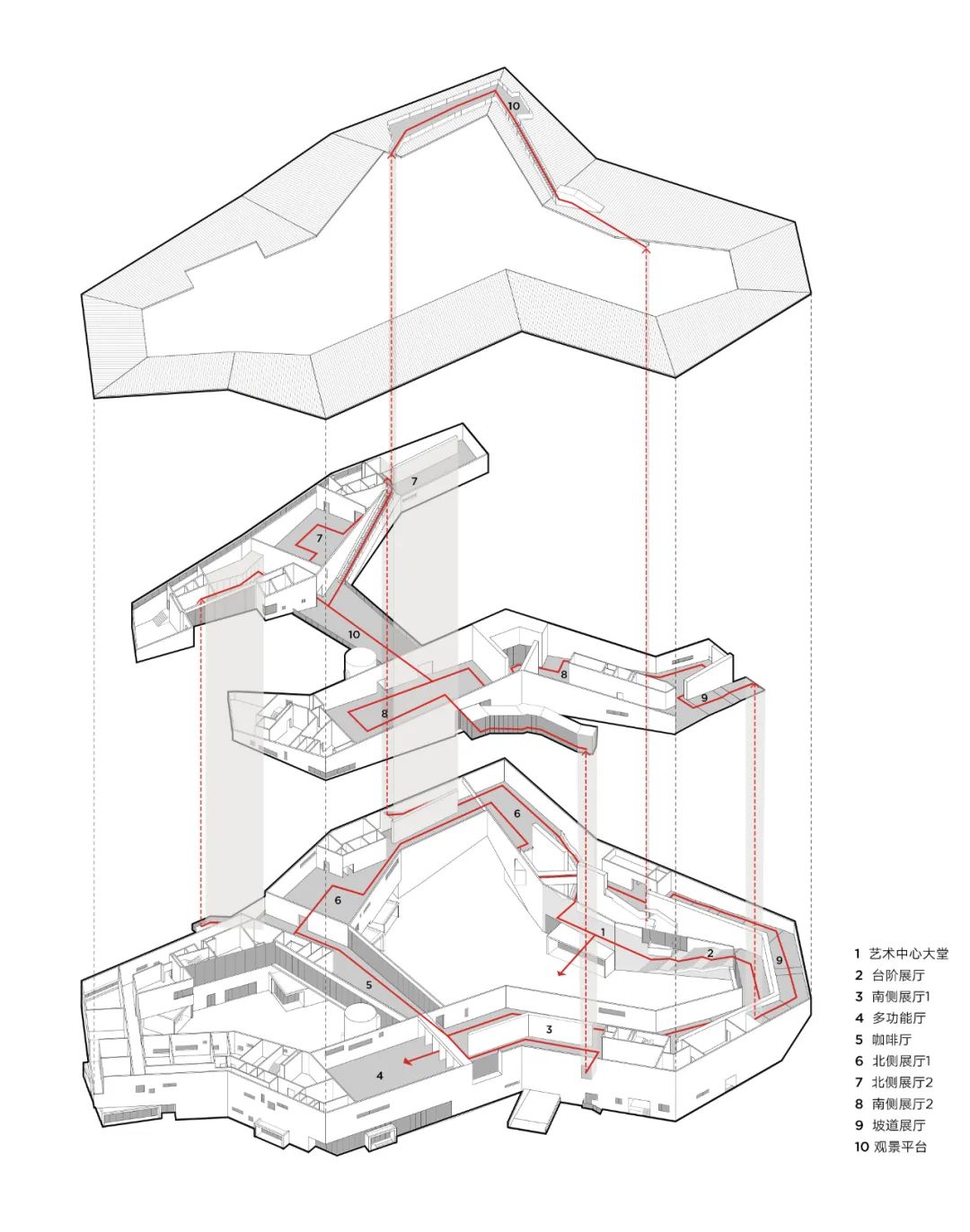

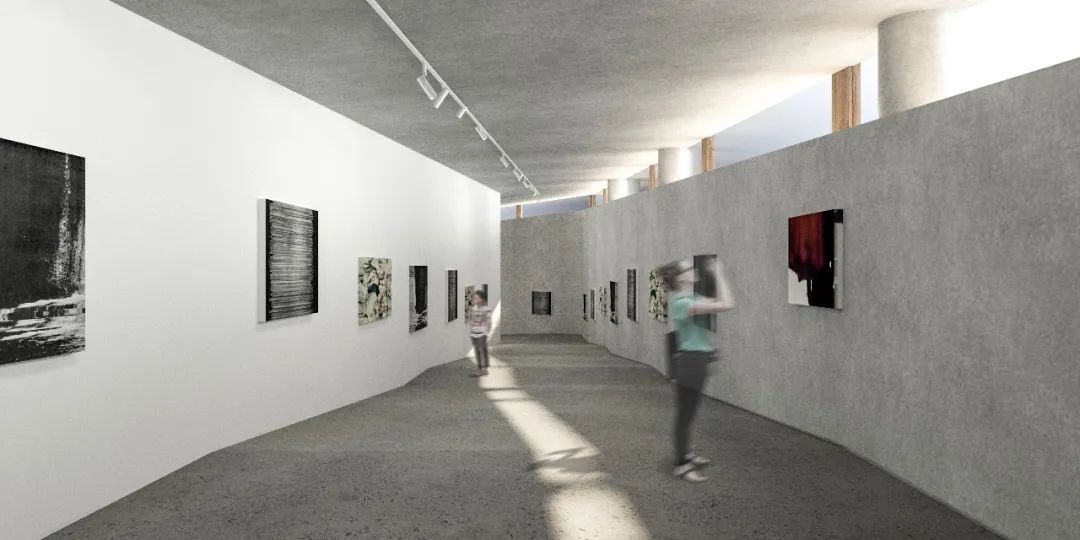
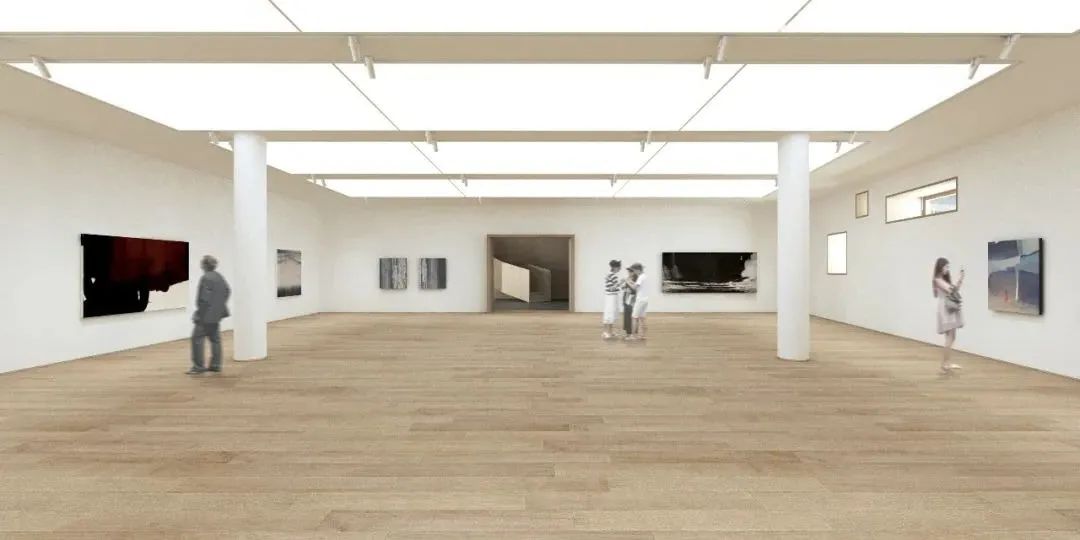
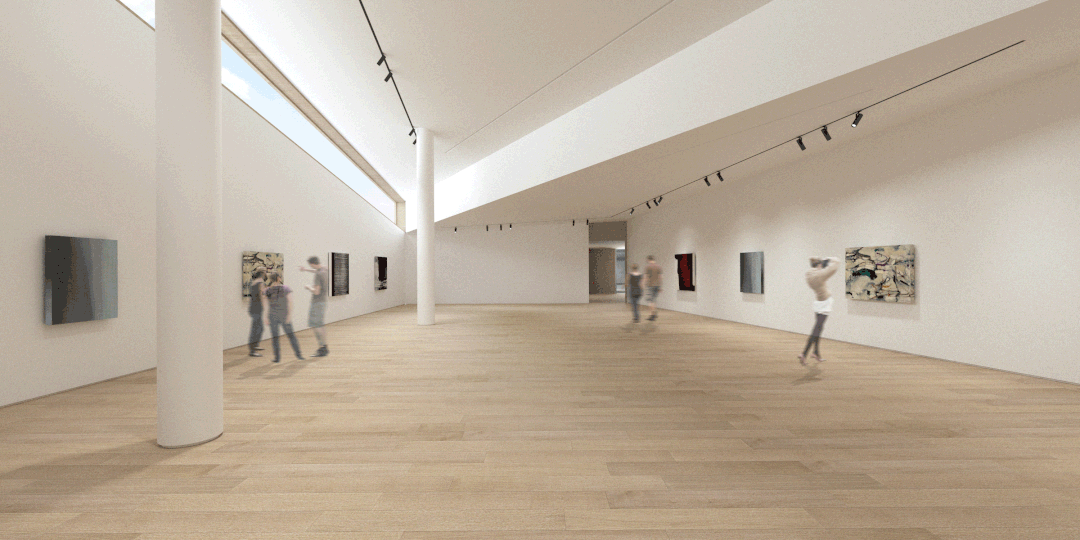
The tour route starts from the corner
square and passes through the overhead space and courtyard at the bottom to
enter the art center. Visitors will along the gentle slope stepped exhibition
hall, long ramp, and overhead bridge, and through the diversified exhibition
space before reaching the roof.
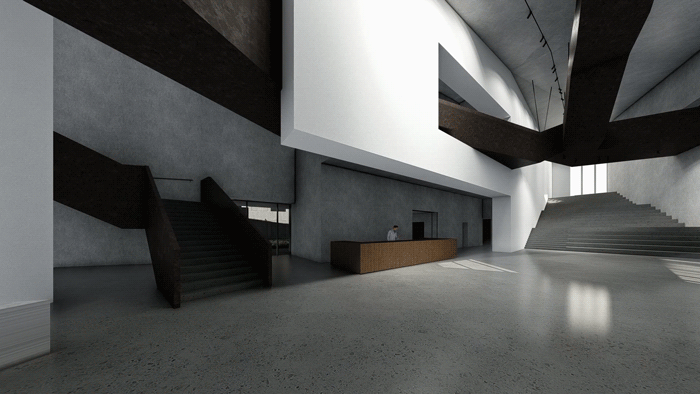
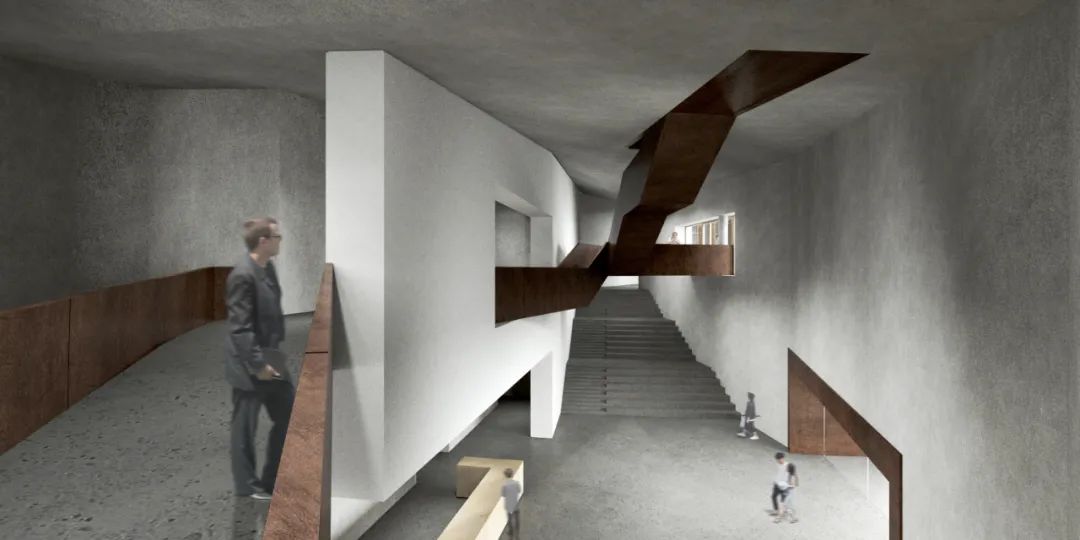
In the process of
spatial change between up and down the slope, indoor and outdoor, and the
transformation of objects between exhibits and landscapes, visitors complete
their viewing with sceneries changed continuously. After arriving at the roof
platform, the visitors can see the Ancient Street, Oujiang River and mountains
spread out in front of them. The dynamic scenes of local life and static art
paintings set off each other to bring visitors the best art experience.
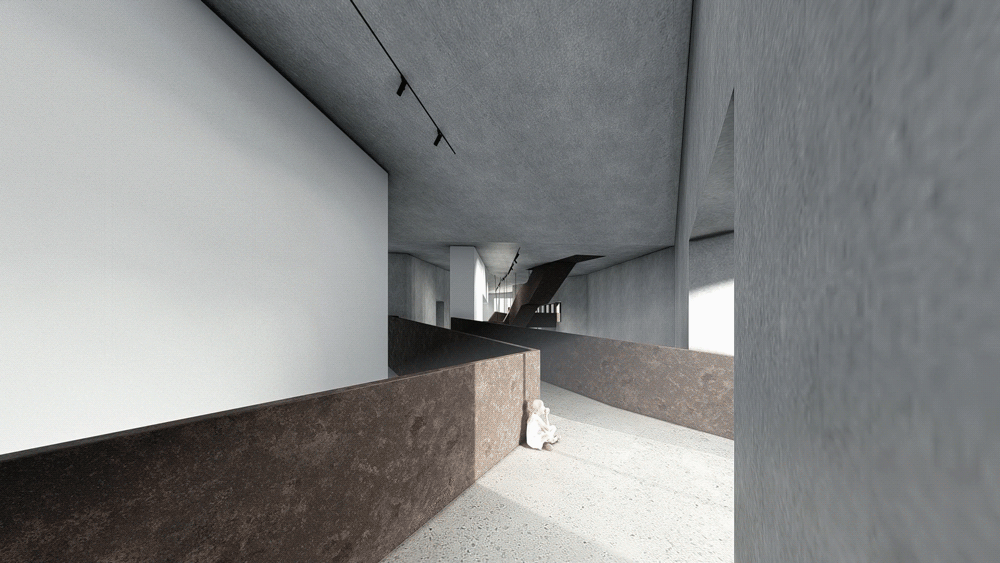
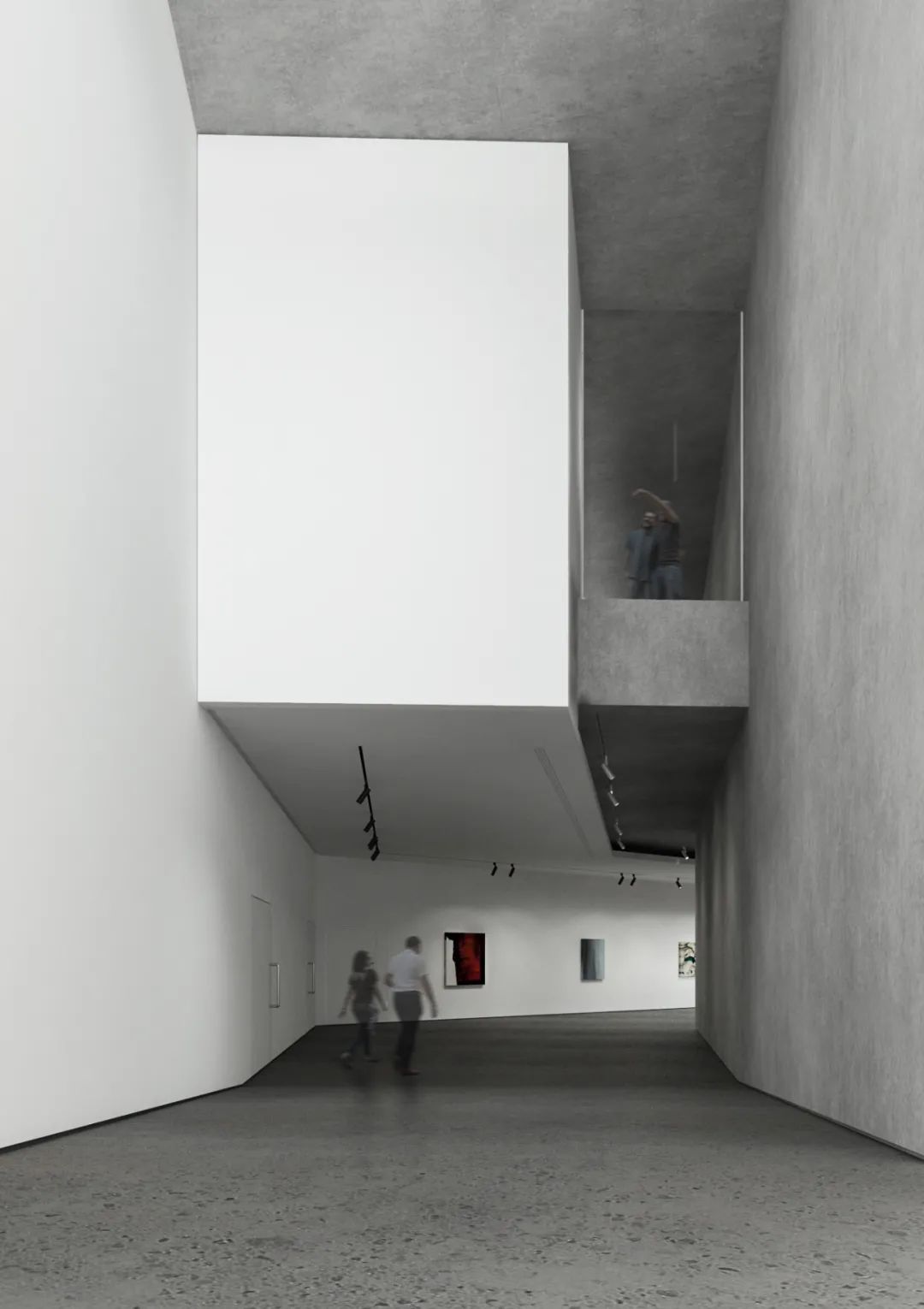
04 Memories of Materials and Site
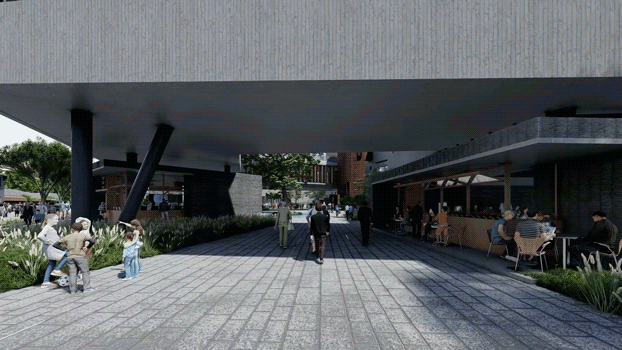
The main building
uses wood formwork concrete as the facade material, mild in color and simple in
texture, which weakens the feeling of compression from large buildings,
presents a simple elegant temperament, and forms a dialogue between the old and
the new with the original art town appearance.
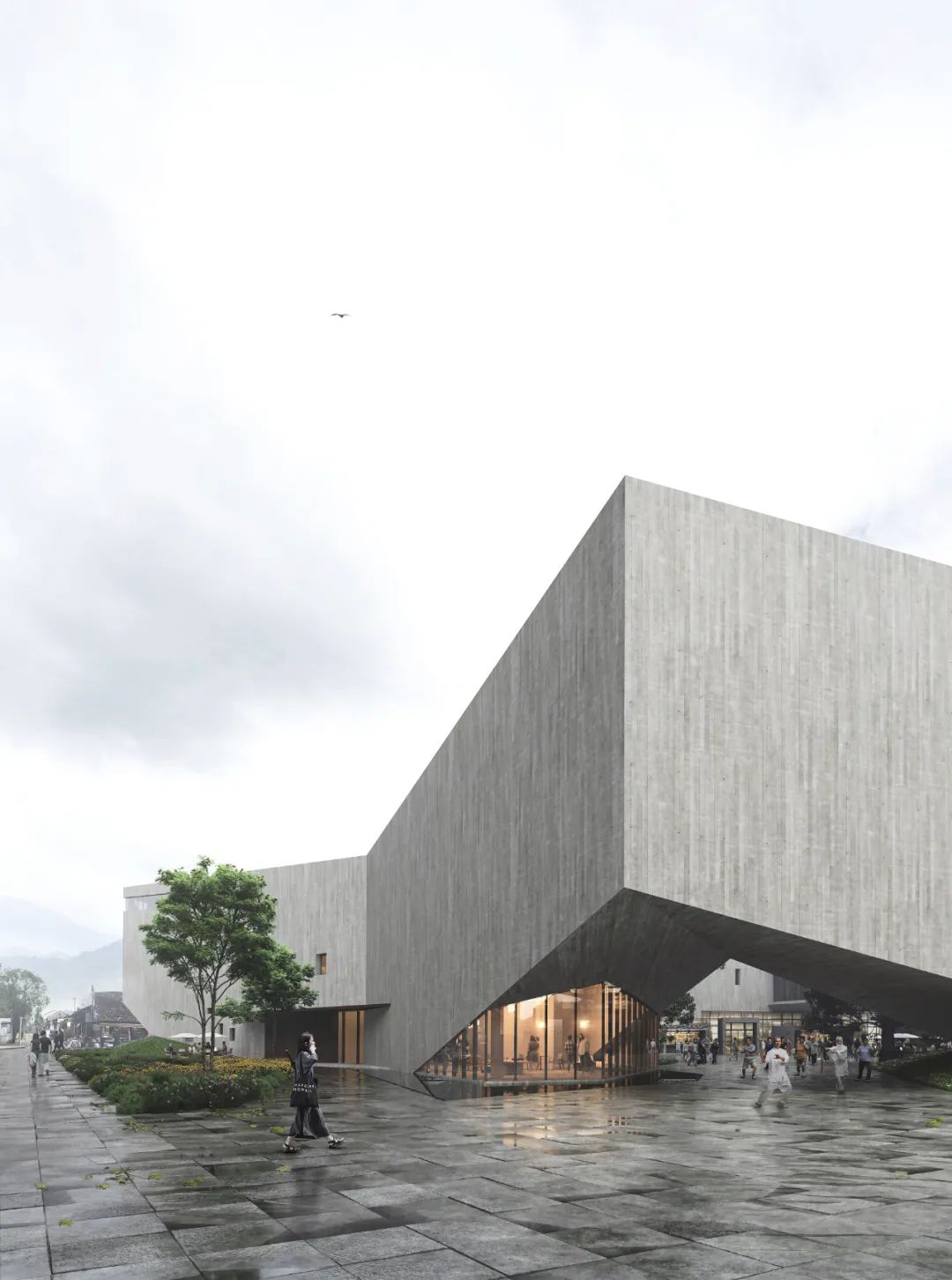
At the same time,
the recycled old bricks and tiles are used as the main materials of the
first-floor commercial, space, floor covering and roofing, and the original material
texture of the village is restructured to continue the memories of site.
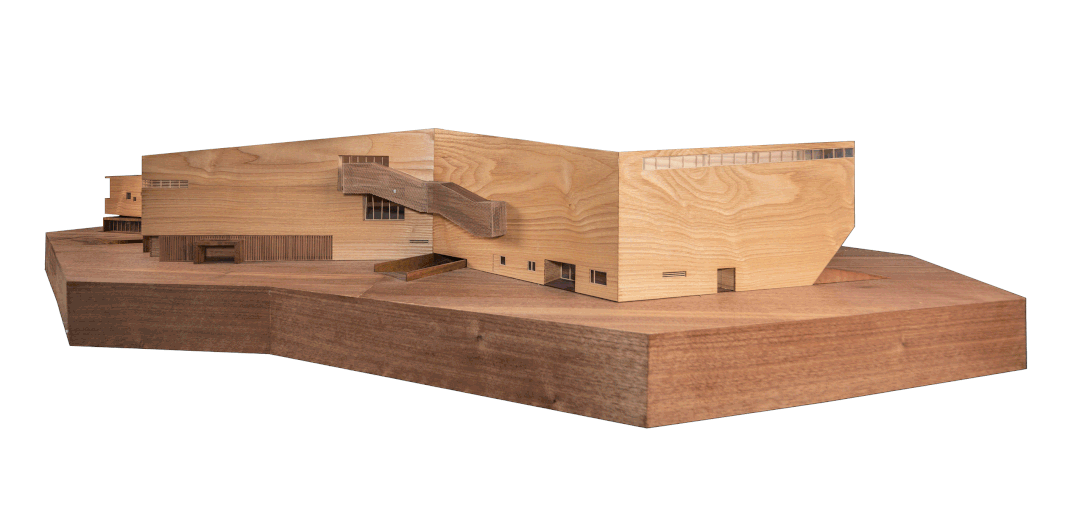
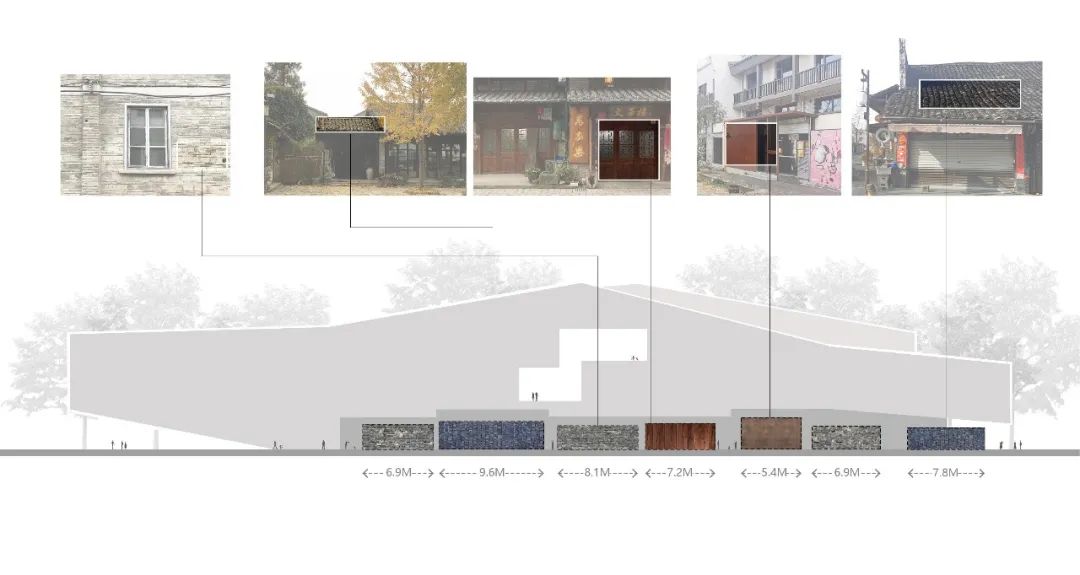
05 Daily Art - For Whom the Art Center Is Built
Tongji Weir, a
world irrigation heritage site, built in AD505, has been nurturing the town
where the “Lishui Barbizon Painting" was born. The sculling boats,
millennium camphor trees, women and children going home in the sunset… all picturesque daily sceneries are what
Guyanhuaxiang is known for.

Compared with
building an exquisite modern exhibition hall that has visual impact, we prefer
the art center to fit into the art town in a daily manner. Rather than saying
that we have designed an art center, it is more like we have built an art
complex which integrates commerce, culture, exhibition, training and education.
We hope the art center can also accommodate the diversified daily public
activities for local residents in addition to hosting professional art
exhibitions to attract tourists. Through daily use of the art space, the art
center will have more communication and interaction with the town folks to
offer fixed long-lasting art nourishment, thereby improving the life of the
town imperceptibly.


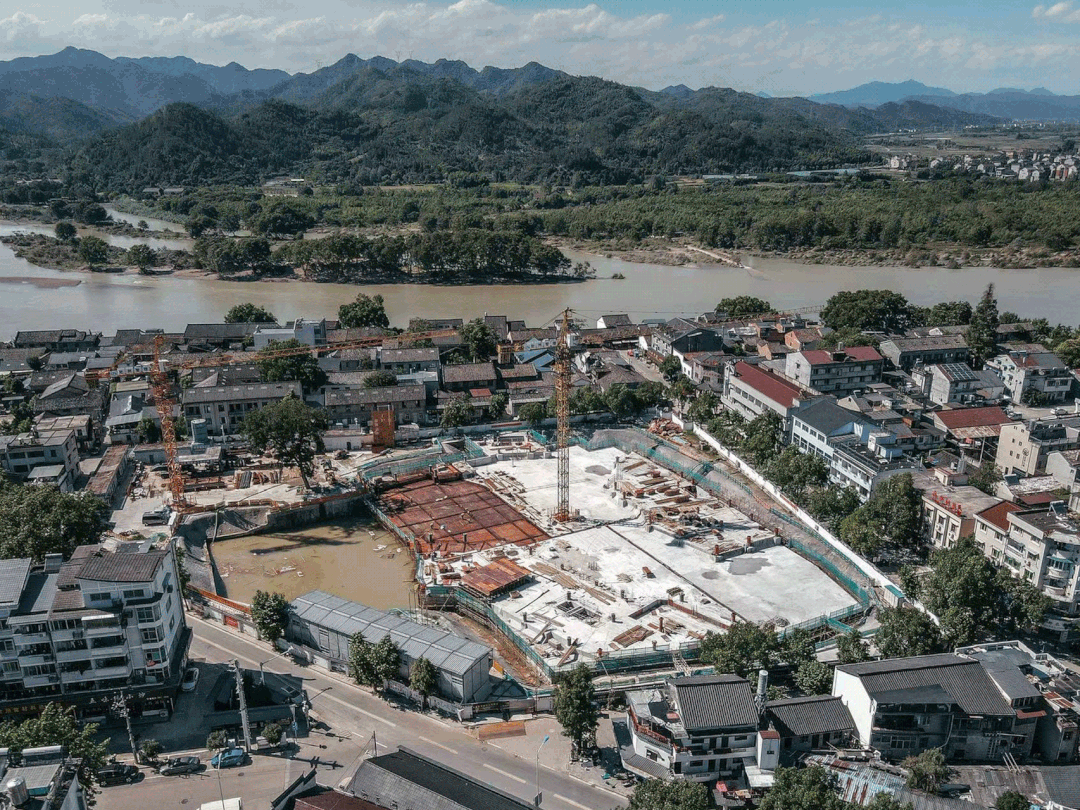
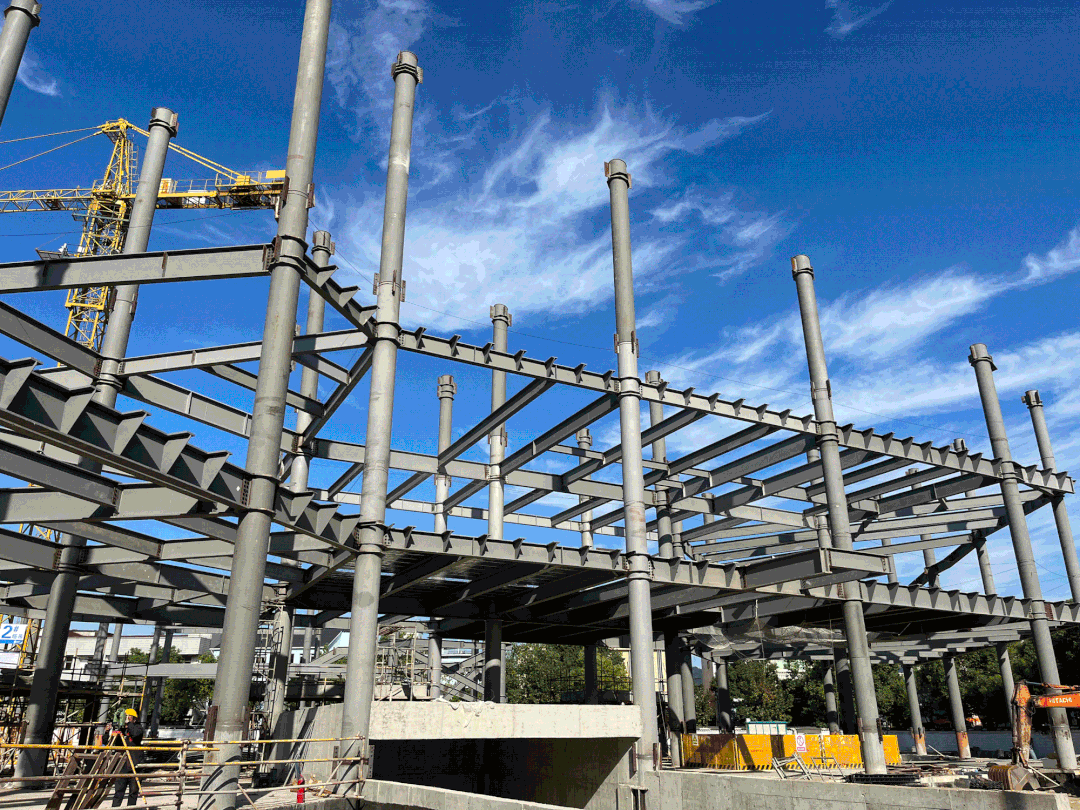
△ 建造现场