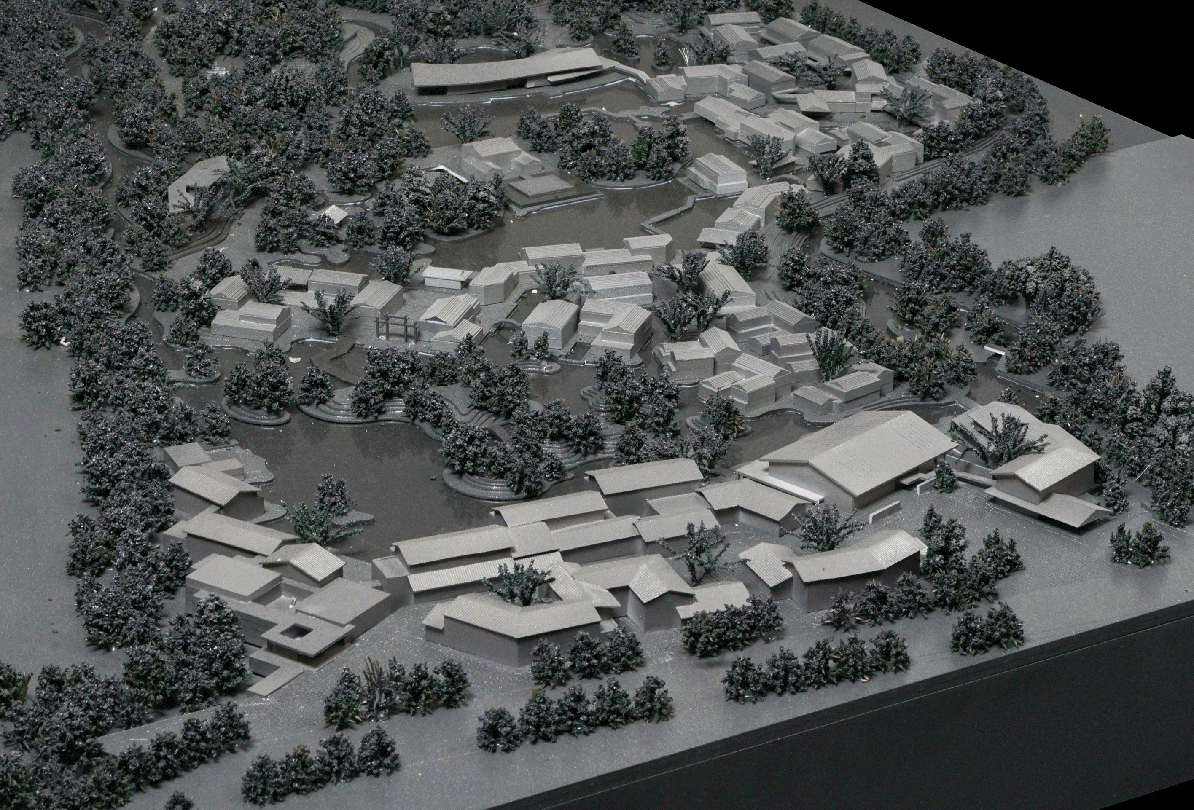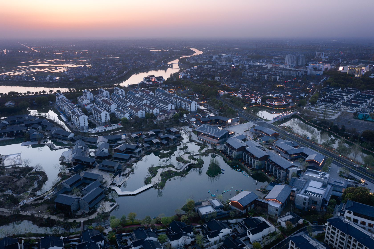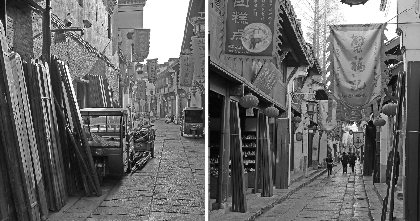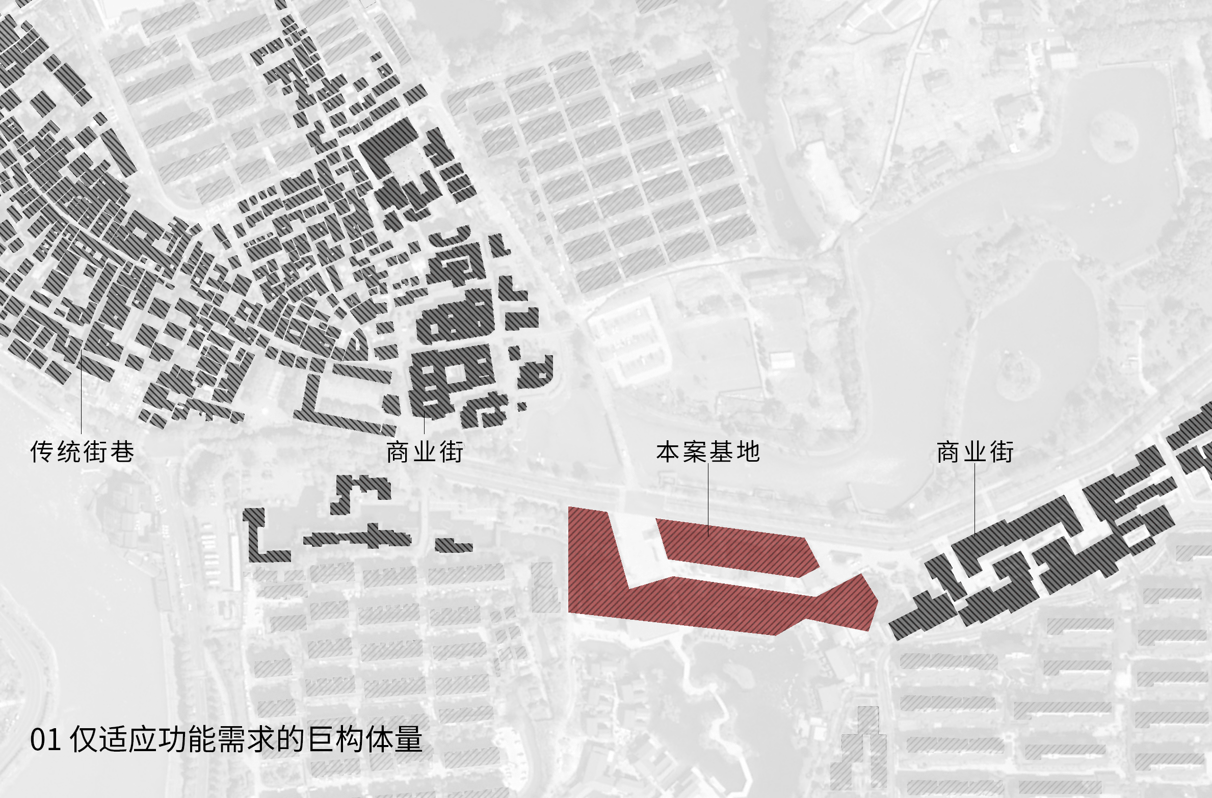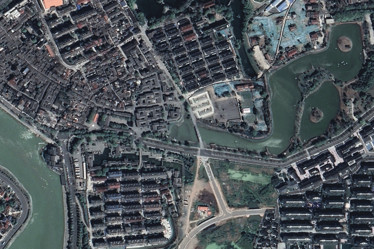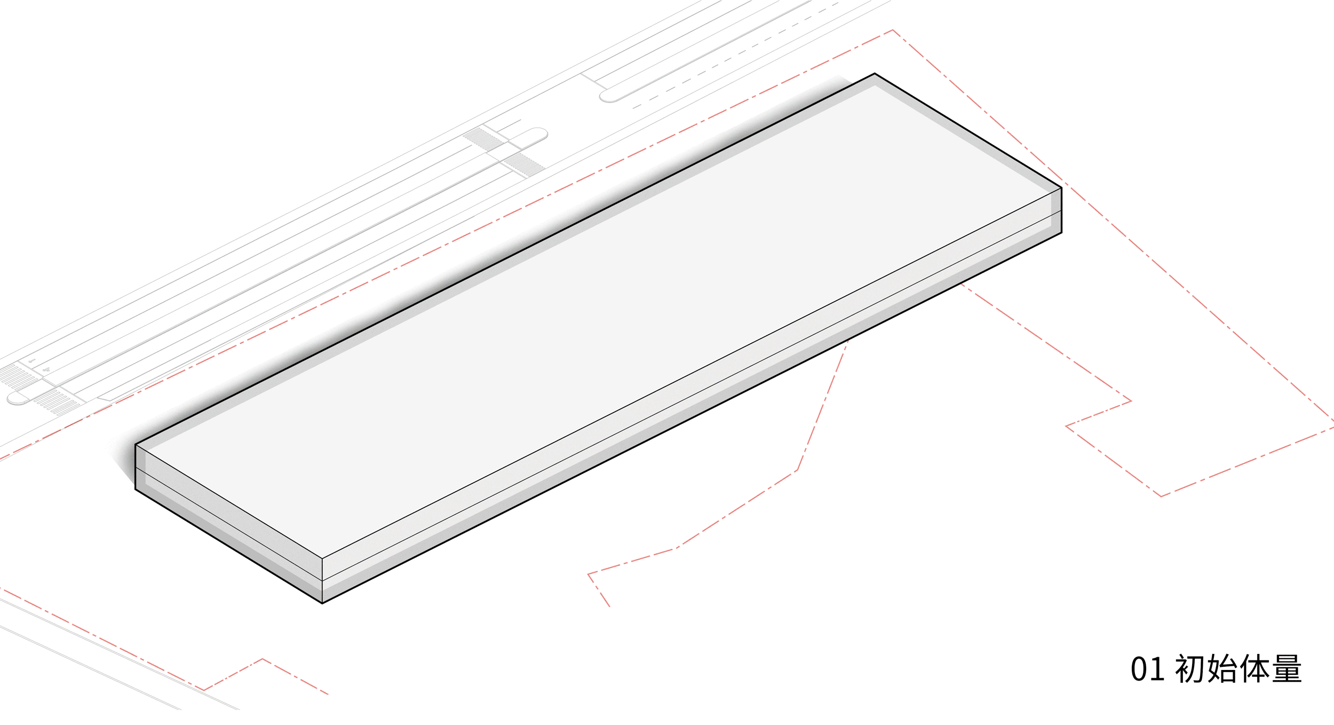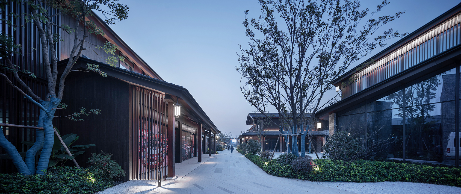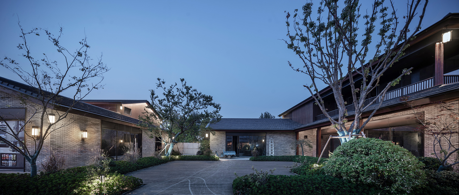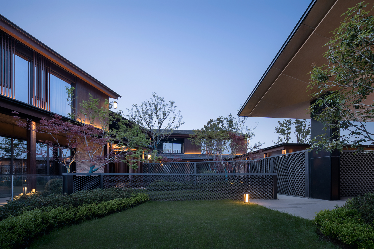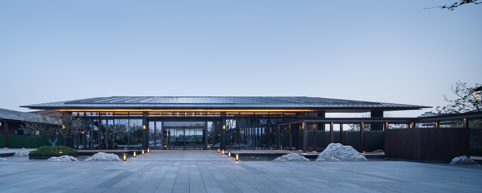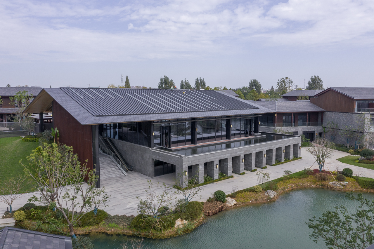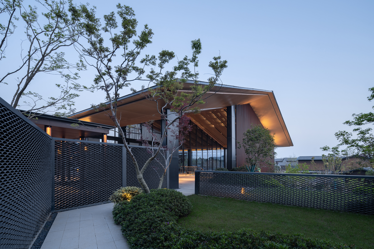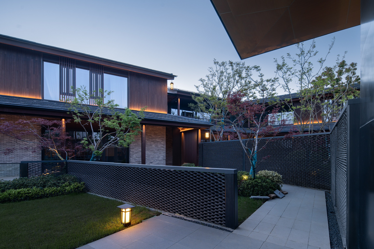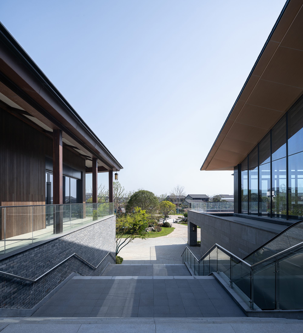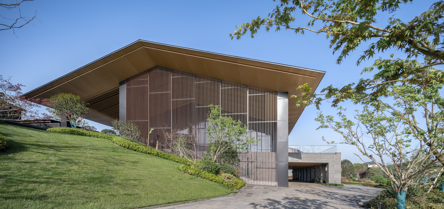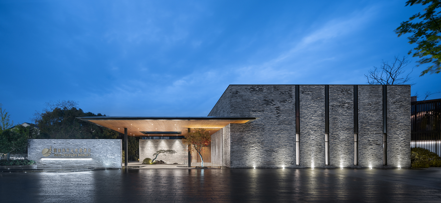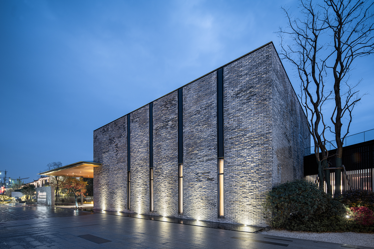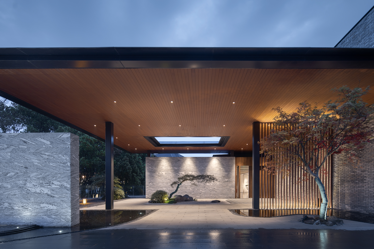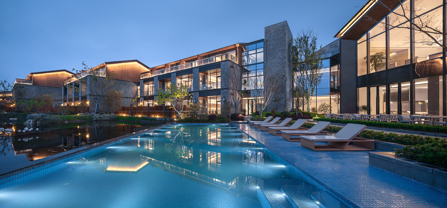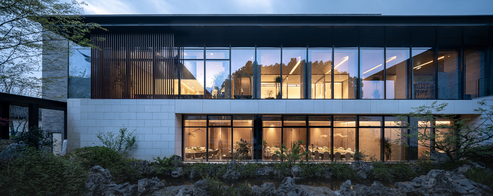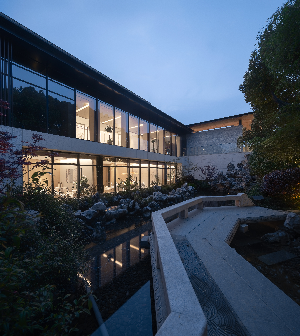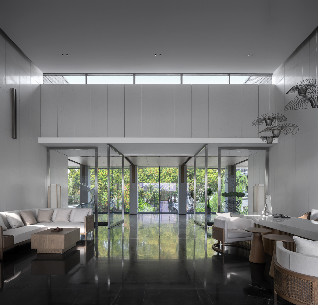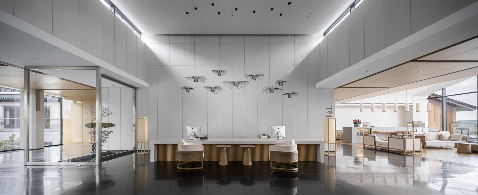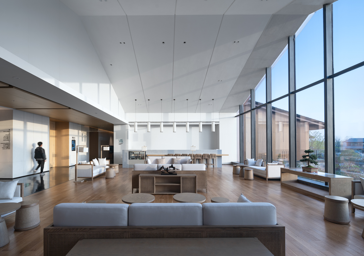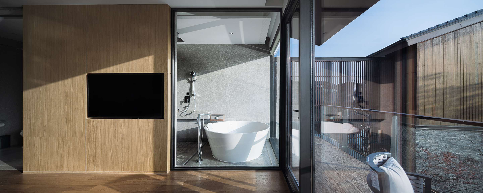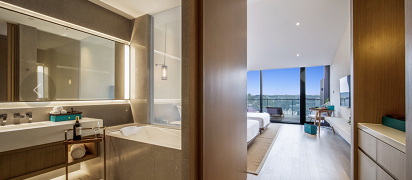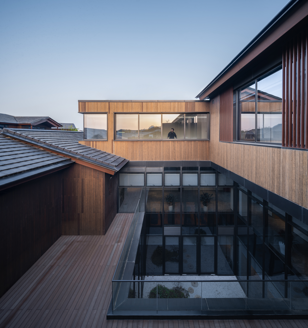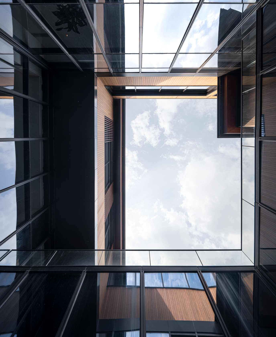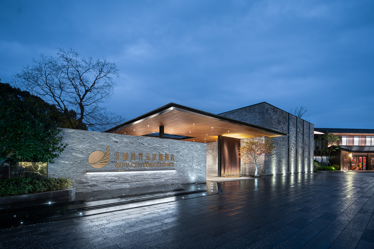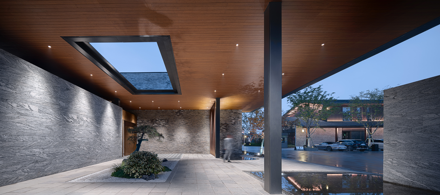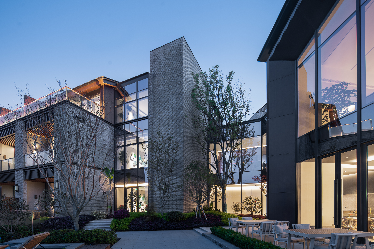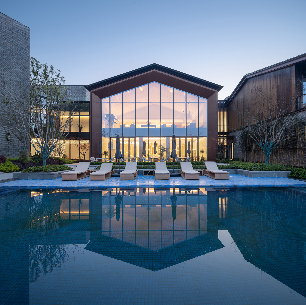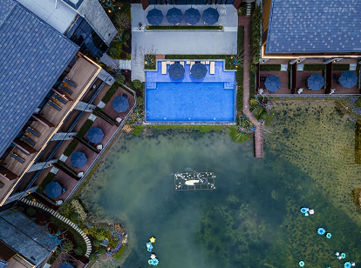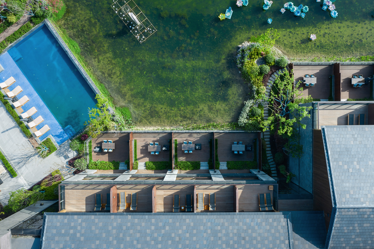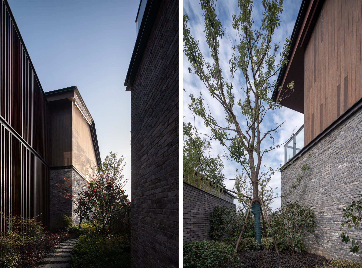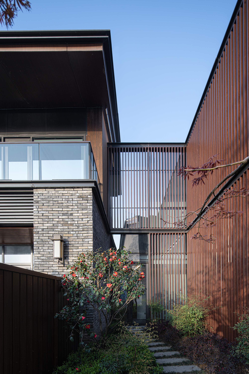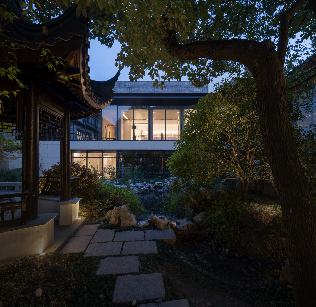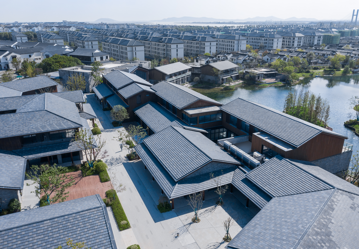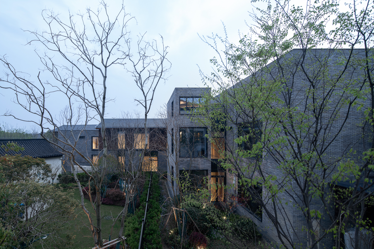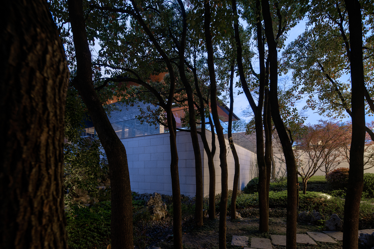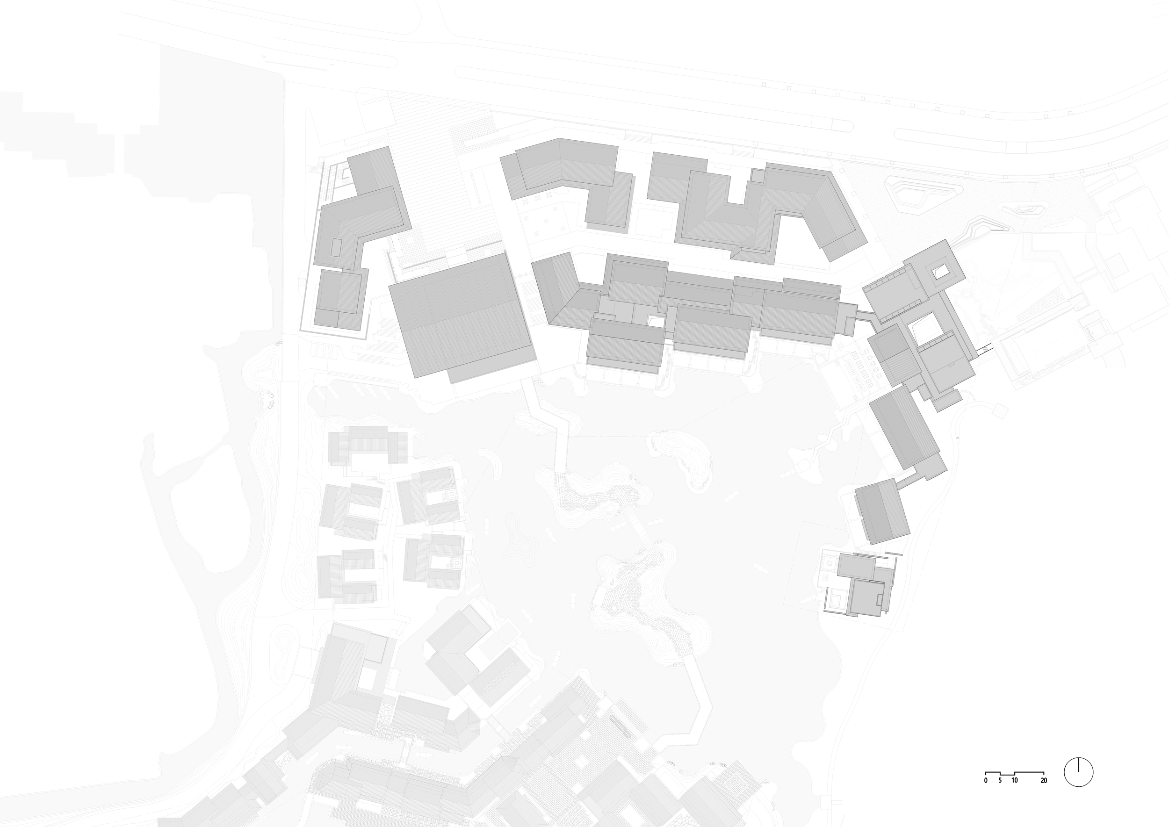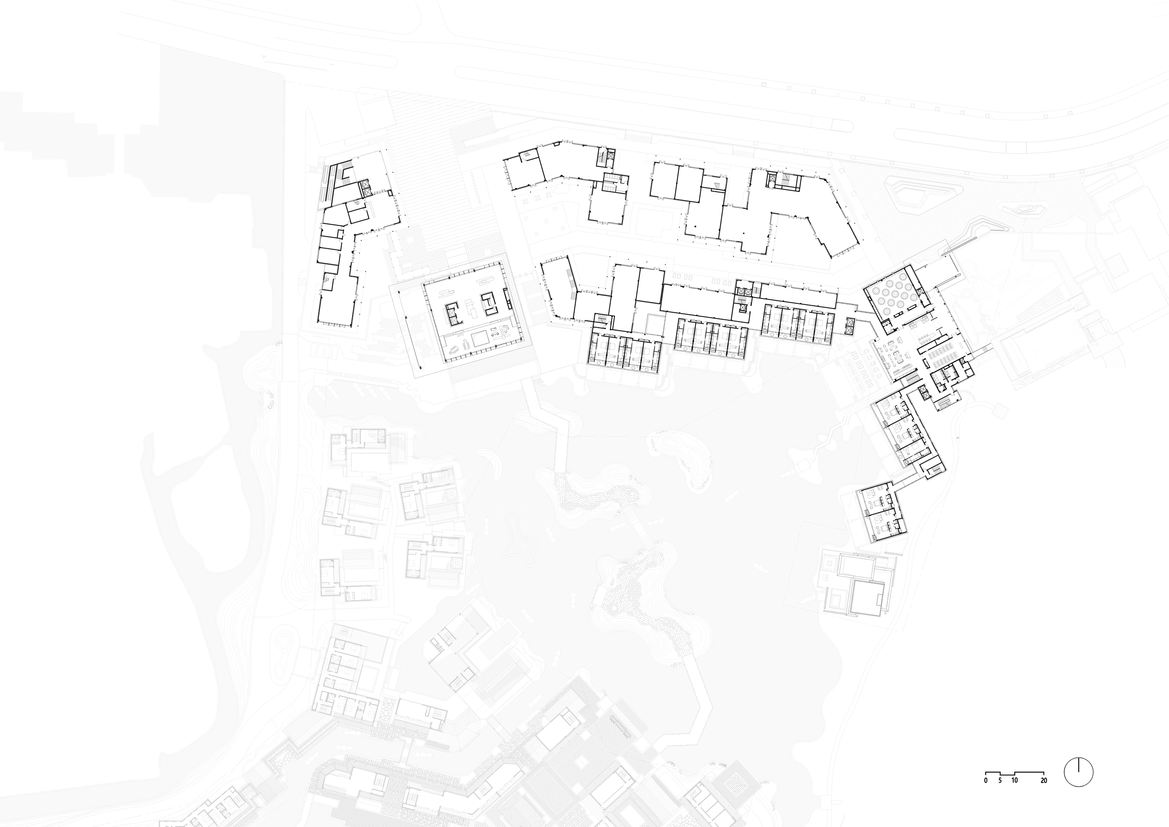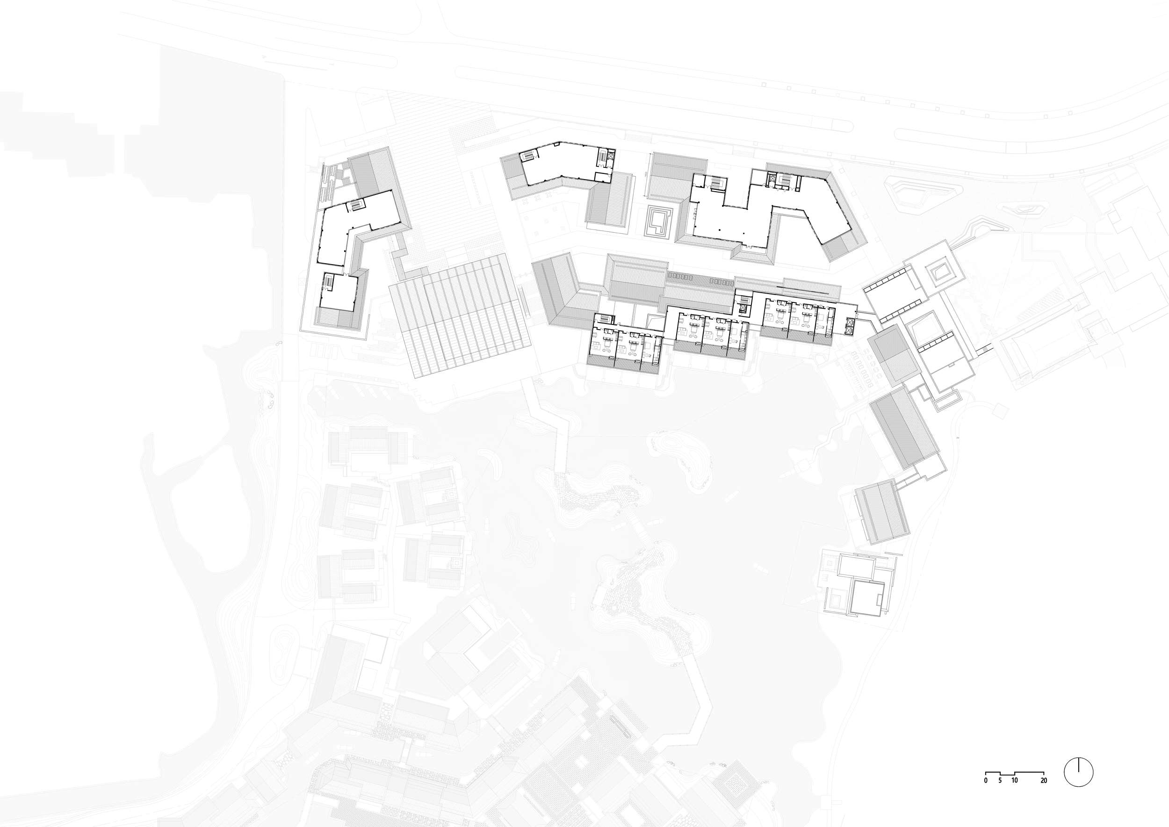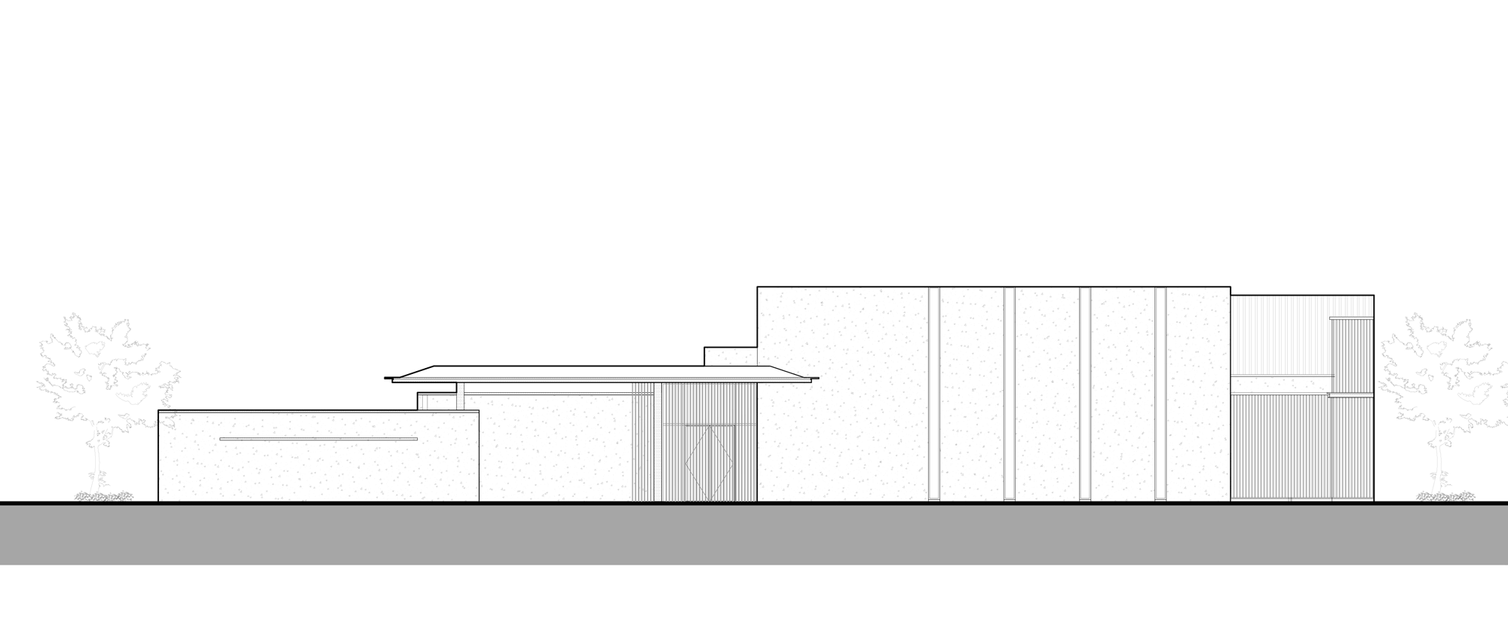New Century Resort, Nanjing
"When new buildings intervene, we hope its different and appropriate texture scales can not only connect and stitch the texture of the old city, but also continue and renew the form of the old city. This is an open, low-density block, and this is also a repair and stitching of the broken texture of the old city and a continuation of the morphological scale, building a complete, continuous and vibrant new pattern for the old city." (Meng Fanhao, Chief Architect / Project Leader)
Gaochun is the back garden and south gate of Nanjing, the ancient capital of Jinling and an international slow city. In the western polder area, there are two large lakes, Gucheng Lake and Shijiu Lake, surrounded by dense water networks; the eastern hills are surrounded by the ridges of Maoshan, and green hills are continuous. In terms of culture, the old town of Gaochun has a rich heritage, and it still retains the oldest Wu language and many old alleys in ancient towns with a thousand years of age. Among them, the “Gaochun Old Street” is the most well-preserved ancient street of the Ming and Qing Dynasties in East China, which has a history of more than 900 years and is the best-preserved ancient building complex in Jiangsu Province.
In recent years, under the influence of the international “Slow City Movement”, Gaochun advocates the steady development of tourism and leisure industries in the protection of regional characteristics, natural ecology and traditional culture. Adjacent to Gaochun Old Street and next to Gucheng Lake, it is a parent-child vacation cultural tourism complex – Nanjing Gucheng Bay Scenic Area which is invested and constructed by Yada Group, operated by CYTS, and designed by line+. It is another beautiful life park after Wuzhen and Gubei Water Town. As the commercial supporting facilities and urban interface of the scenic spot, New Century Resort Gaochun Nanjing and Visitor Center is located outside the scenic spot, and is a transition space between the new and old blocks.
Project Name: New Century Resort, Nanjing
Location: Nanjing, Jiangsu
Architectural Design: gad、line+
Chief Architect/ Project Leader: Meng Fanhao
Website: www.lineplus.studio
Contact: pr@lineplus.studio
Design Team: Tao Tao, Huang Guangwei, Zhou Chao, Zhang Hanqi, Wan Yuncheng, Sun Yaxian, Zhang Daozheng
Floor Area: 26032.58 square meters (Resort: 8028.32 square meters; visitor center: 4218.39 square meters; commercial street: 4568.87 square meters; underground space: 9217 square meters)
Design Period: February 2018 – November 2018
Construction Period: December 2018 – December 2020
Client: Jiangsu Yada Real Estate Co., Ltd.
Interior Design (Resort): Yihe Space Design (Shenzhen) Co., Ltd.
Interior Design (Visitor Center): WJ Studio
Landscape Design: Zhejiang Lansong Landscape Design Group Co., Ltd.
Construction Drawing Design: Nanjing Architectural Design and Research Institute Co., Ltd.
Structure: Reinforced concrete, steel structure
Materials: blue brick, bamboo plank, dark aluminum plate, bamboo grille, wood grain aluminum plate
Photographer: Wu Qingshan (Inter-mountain), Inter-mountain



