

The Mogan Valley project is located in Deqing County, Huzhou City, Zhejiang Province, situated at the eastern foot of Mogan Mountain, which is one of the most famous summer resorts in China. The design site is close to the mountain and far away from the noise, retaining the ancient village layout of the area south of the Yangtze River, which represents huge historical value.The project site is located in the ancient village residential area, surrounded by bamboo forest and cultivated land. The site has unique rice field texture and view corridor of valley. Although it still contains considerable environmental and economic potential, there are only a few small houses scattered along the hillside. The aging Chinese countryside gradually loses its young blood.
I love three things in this world. Sun, moon and you.
——《Stray Birds》

“Mogan Valley is not only a sloping field, but also a new module.
We want to respond to the rustic countryside from a modern perspective, using artistic means and challenging language of landscape.”
\ 源起 \
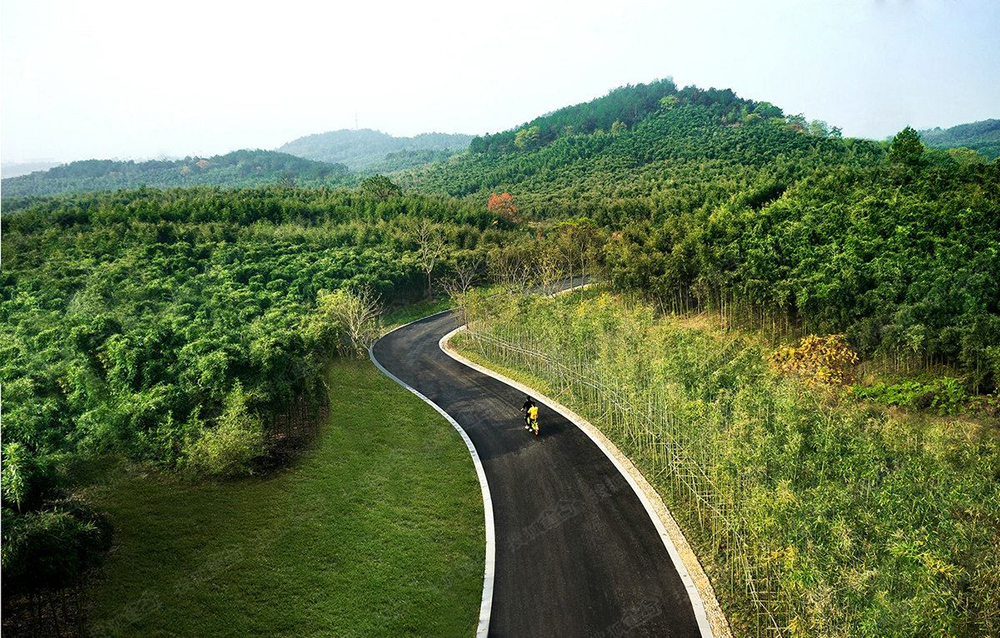
△ Mogan Mountain
The Mogan Valley project is located in Deqing County, Huzhou City, Zhejiang Province, situated at the eastern foot of Mogan Mountain, which is one of the most famous summer resorts in China. The design site is close to the mountain and far away from the noise, retaining the ancient village layout of the area south of the Yangtze River, which represents huge historical value.
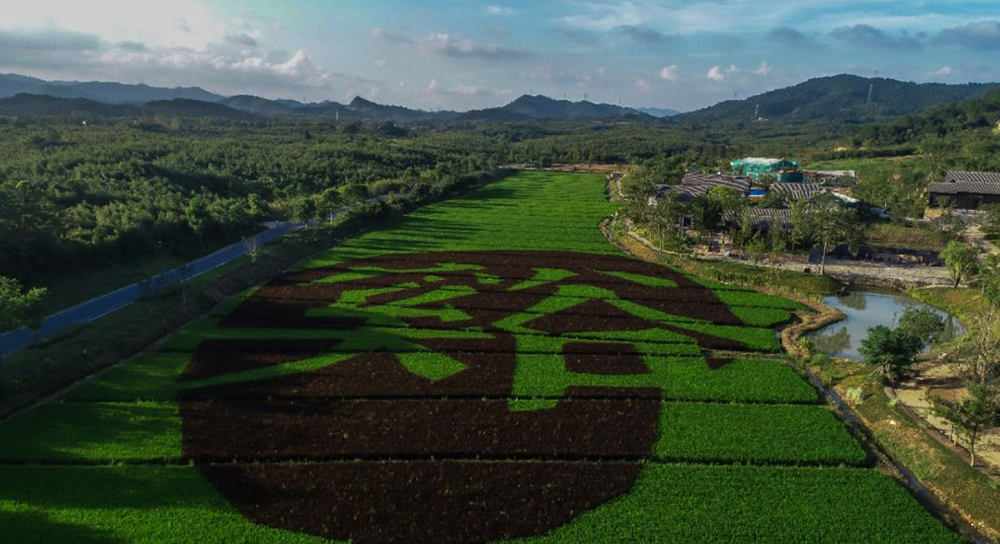
△ Mogan Paddy
The project site is located in the ancient village residential area, surrounded by bamboo forest and cultivated land. The site has unique rice field texture and view corridor of valley. Although it still contains considerable environmental and economic potential, there are only a few small houses scattered along the hillside. The aging Chinese countryside gradually loses its young blood.
Therefore, the design intends to build new channel enrich of mutual communication between human and nature by using landscape language to increase the ecological value, enhance the external attraction and make the ancient village glow with new vitality.
\ 思考 \
An ideal village should be able to hear the call of wild birds and the breath of trees.
In the quiet water, clear breeze and warm sunshine, people’s body and mind are integrated into the nature.
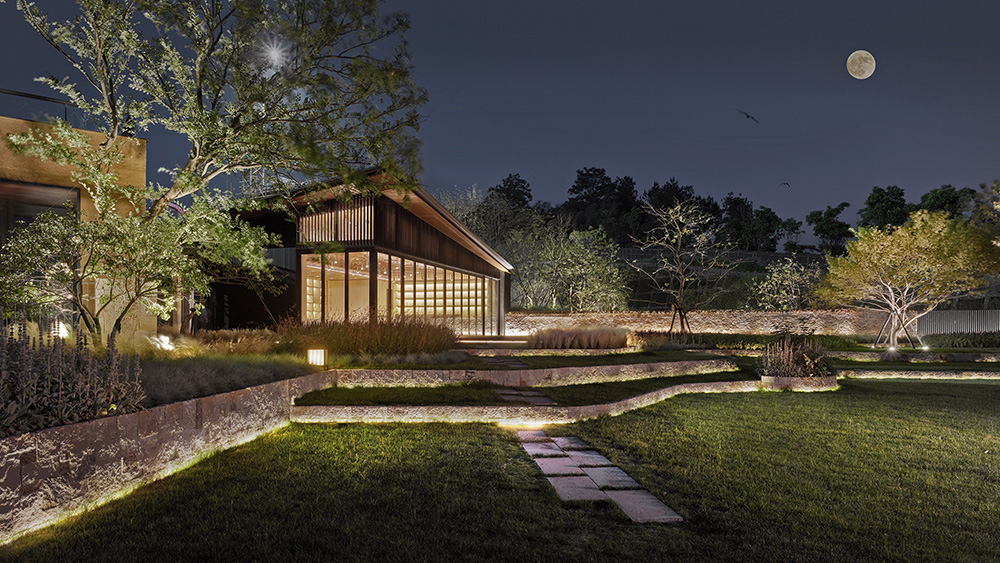
△ Night view
The theme of the project is inspiring by “Stray Birds”, which discusses the internal relationship between human and nature. How to reversely eliminate the traces of the separation of modern life and nature in the process of rural modernization has become the theme of this project.

△ verses of Stray Birds
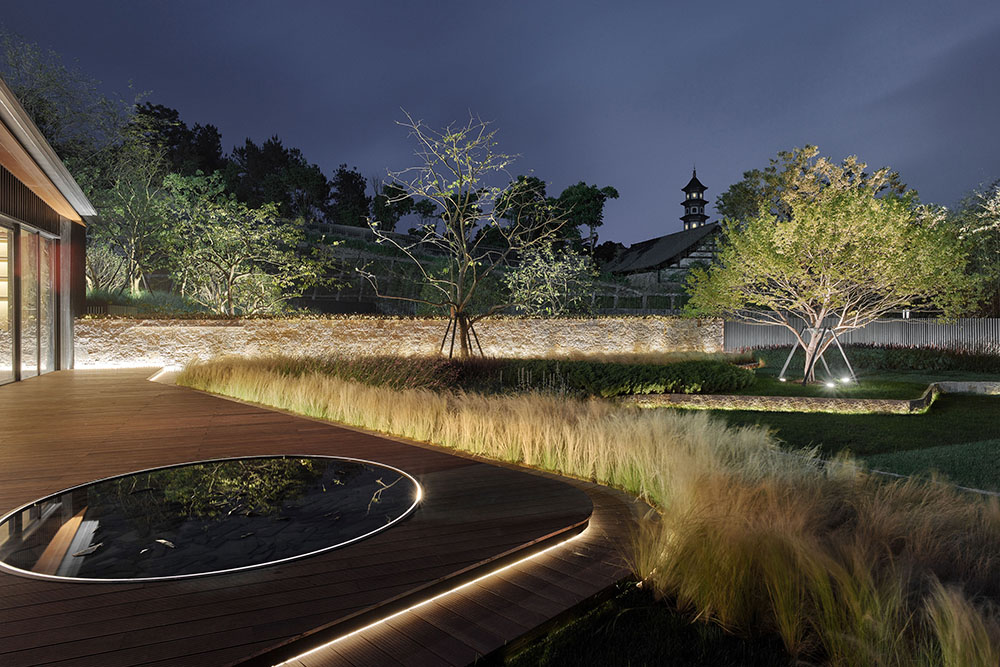
△ Look into the distant from the platform
The design attempts to solve the problem by combining the poetic literary into the landscape language. It not only can deeply depict the vast natural world, but also enrich the interaction of functions and environment, which awakens people’s love for the Mogan Mountain.
▼Break the Boundary of Space
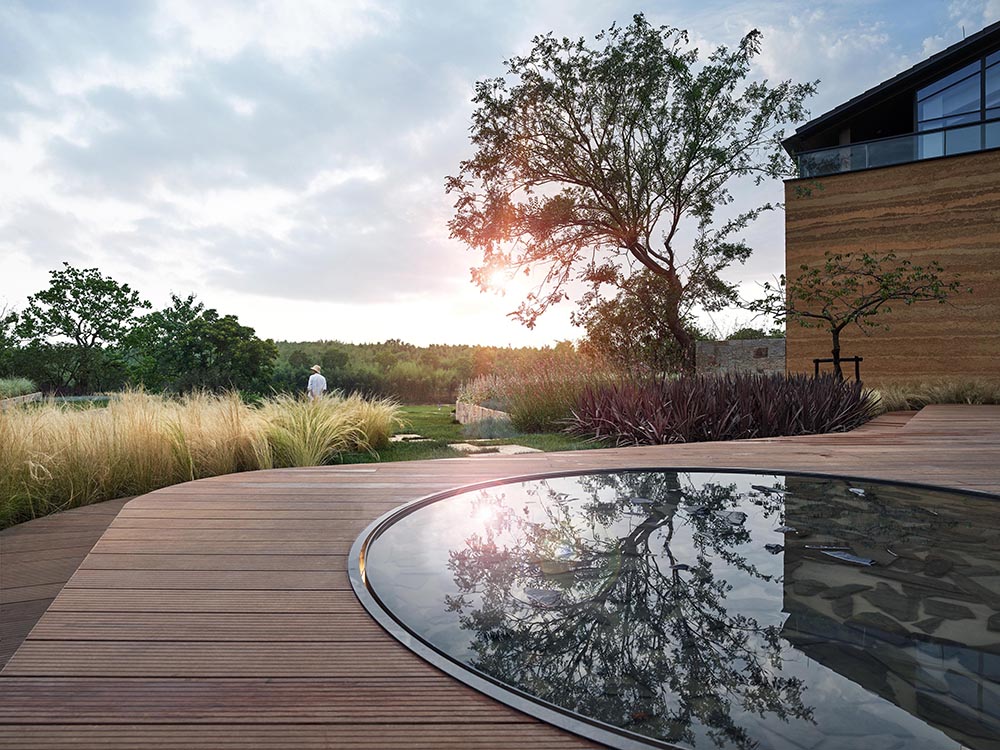
△ Sunset reflection
On the first floor of the viewing platform, the designer sets up an independent circular pool that is paved with lake stones. There is no flowing water in and out. The reflection breaks the boundary between the sky and the land, extending the boundary of the site to all visible spaces. In the meanwhile, it immerses people in the landscape and emphasizes the experience of the meditation as if human and nature are integrated with each other.
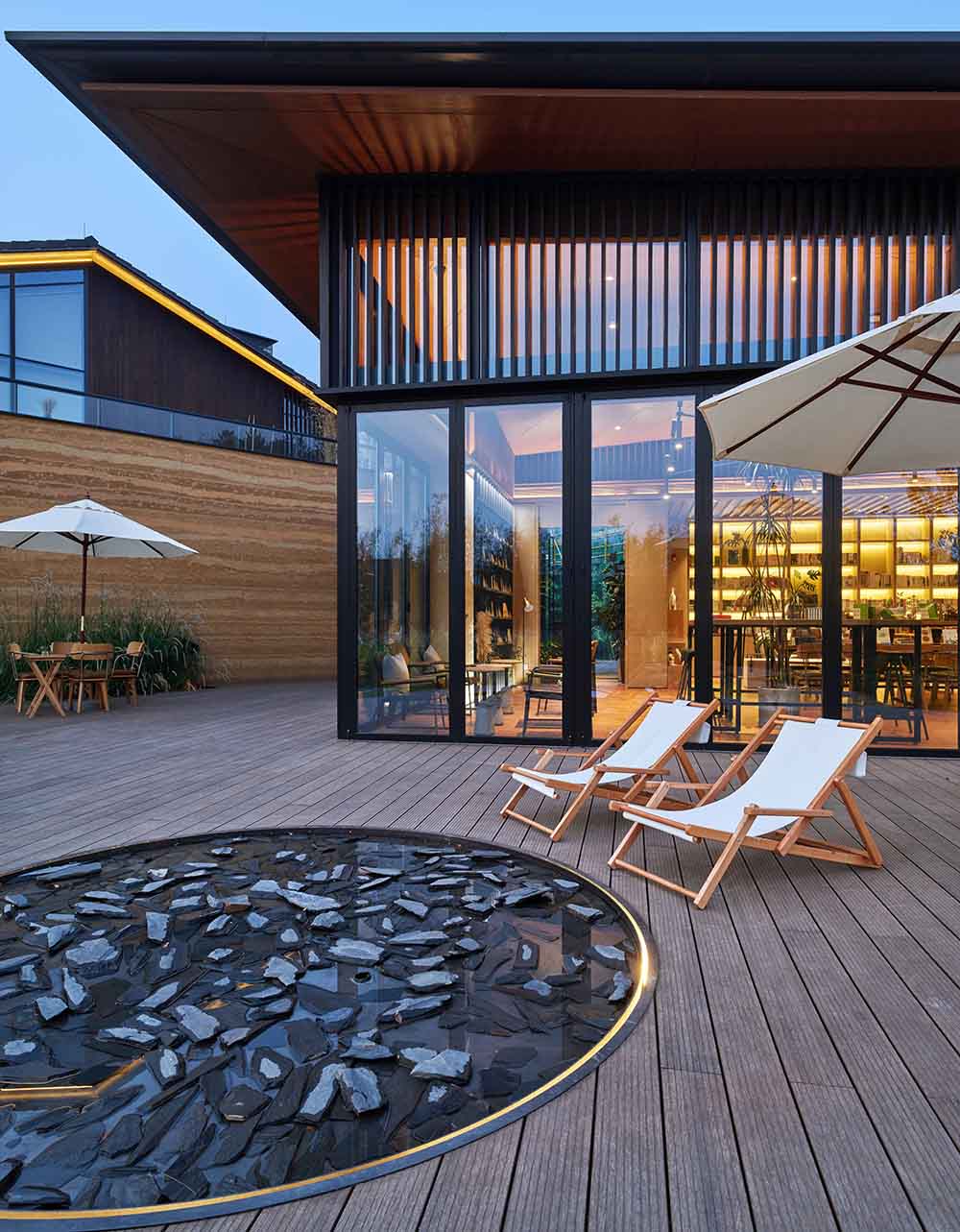
△ Wood platform and architectural reflection
Wood platform is the transition from architecture to soft landscape. The boundary of wood has visual connection with both architecture and plants, which produces concise and powerful guidance.
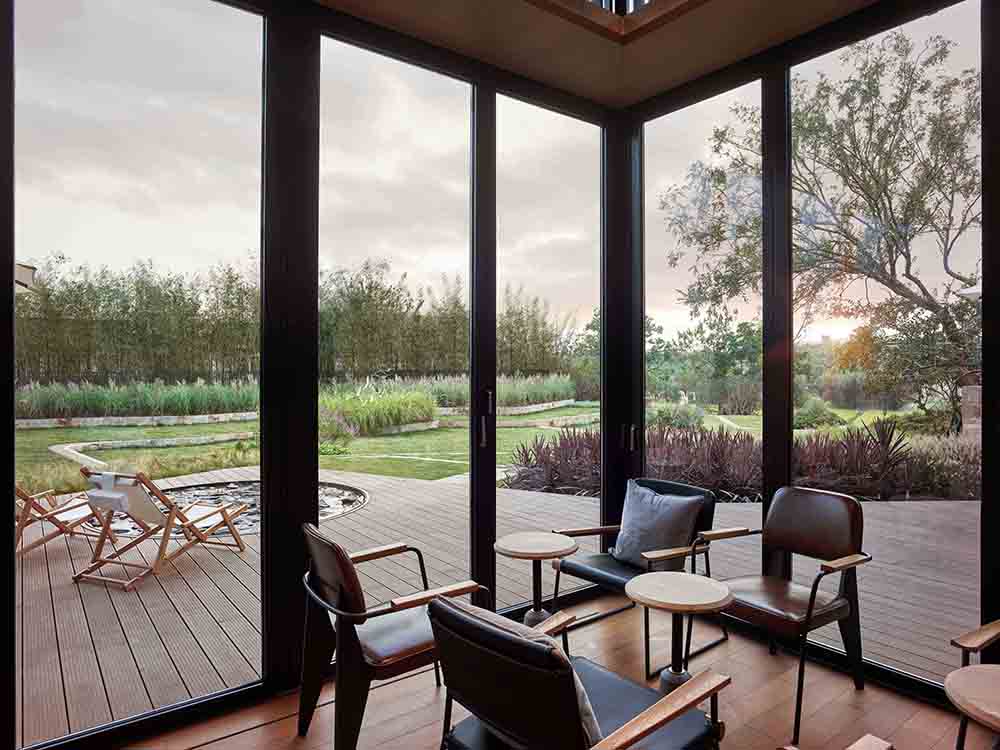
△ indoor view
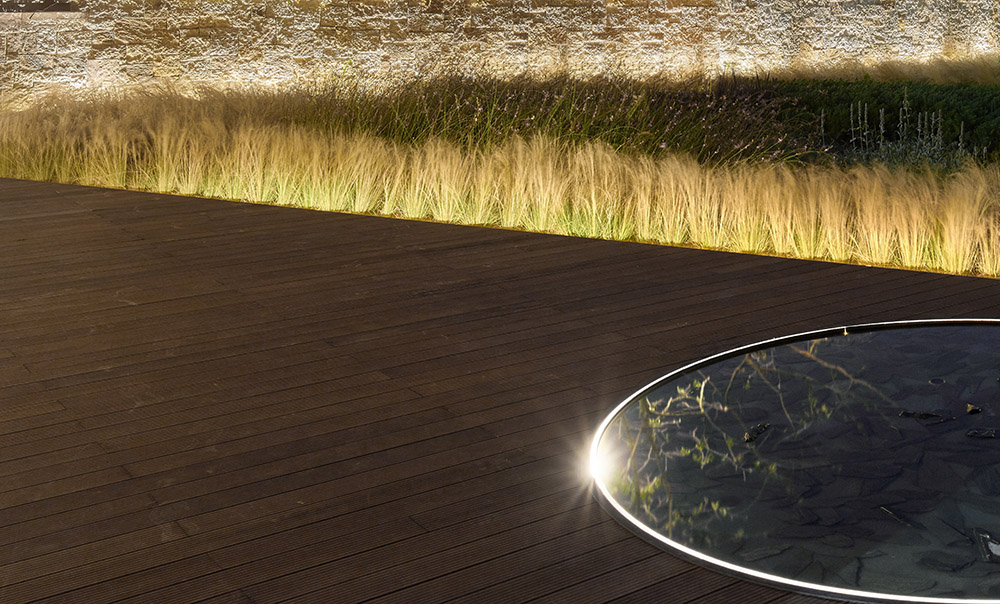
△ Wood platform and ladder border
▼Keep Rural Characteristic
Local materials like old wall stones, rubbles and local wood are used for construction, which retains the unique texture and temperature of the village.
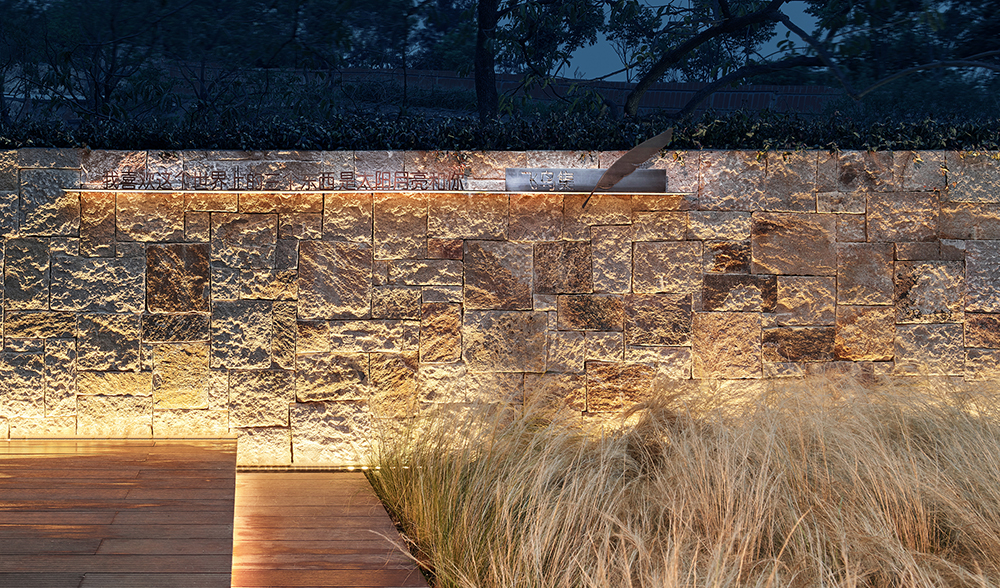
△ landscape wall with verses
The designer participated in the process of stone laying and got inspiration from the construction mode, building a unique grid structure with the combination of the modern aesthetic.
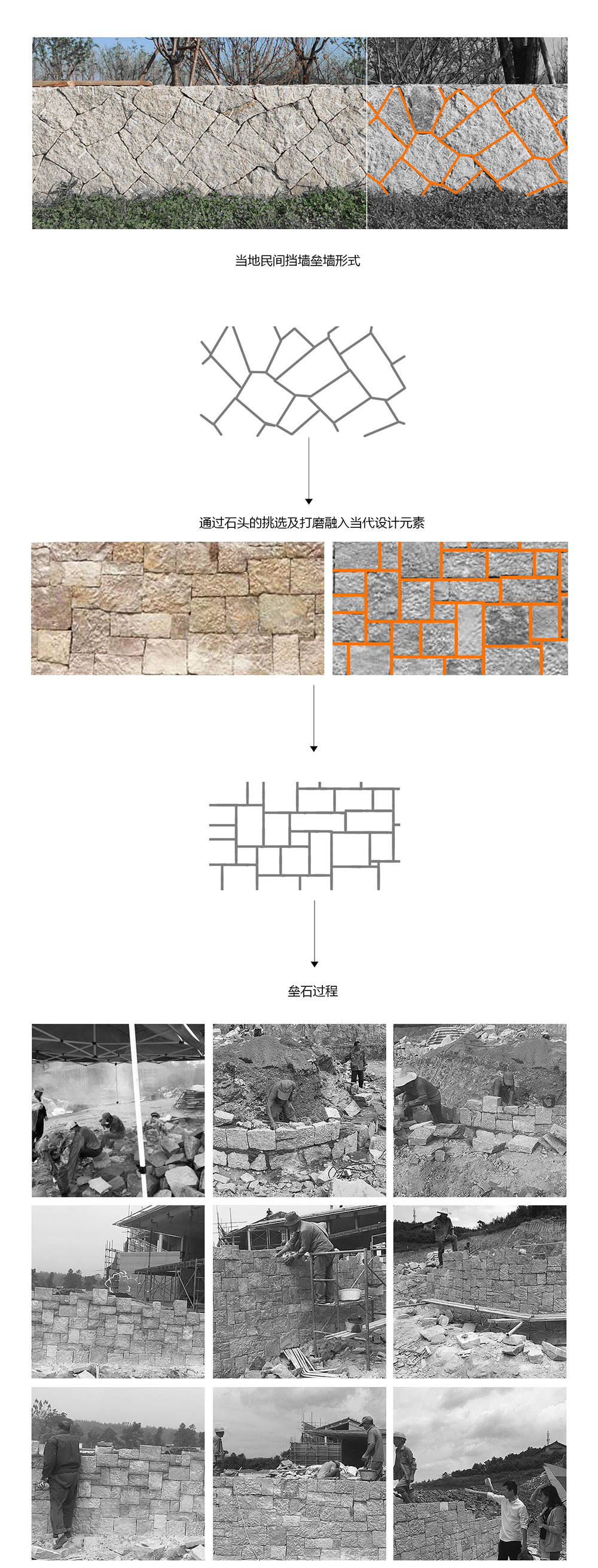
△ Construction process
The entrance of the site is a path surrounded by two bamboo fences, surrounded by bamboo forest. Feeling the quite atmosphere, it seems you are walking on the path of returning home in the countryside.
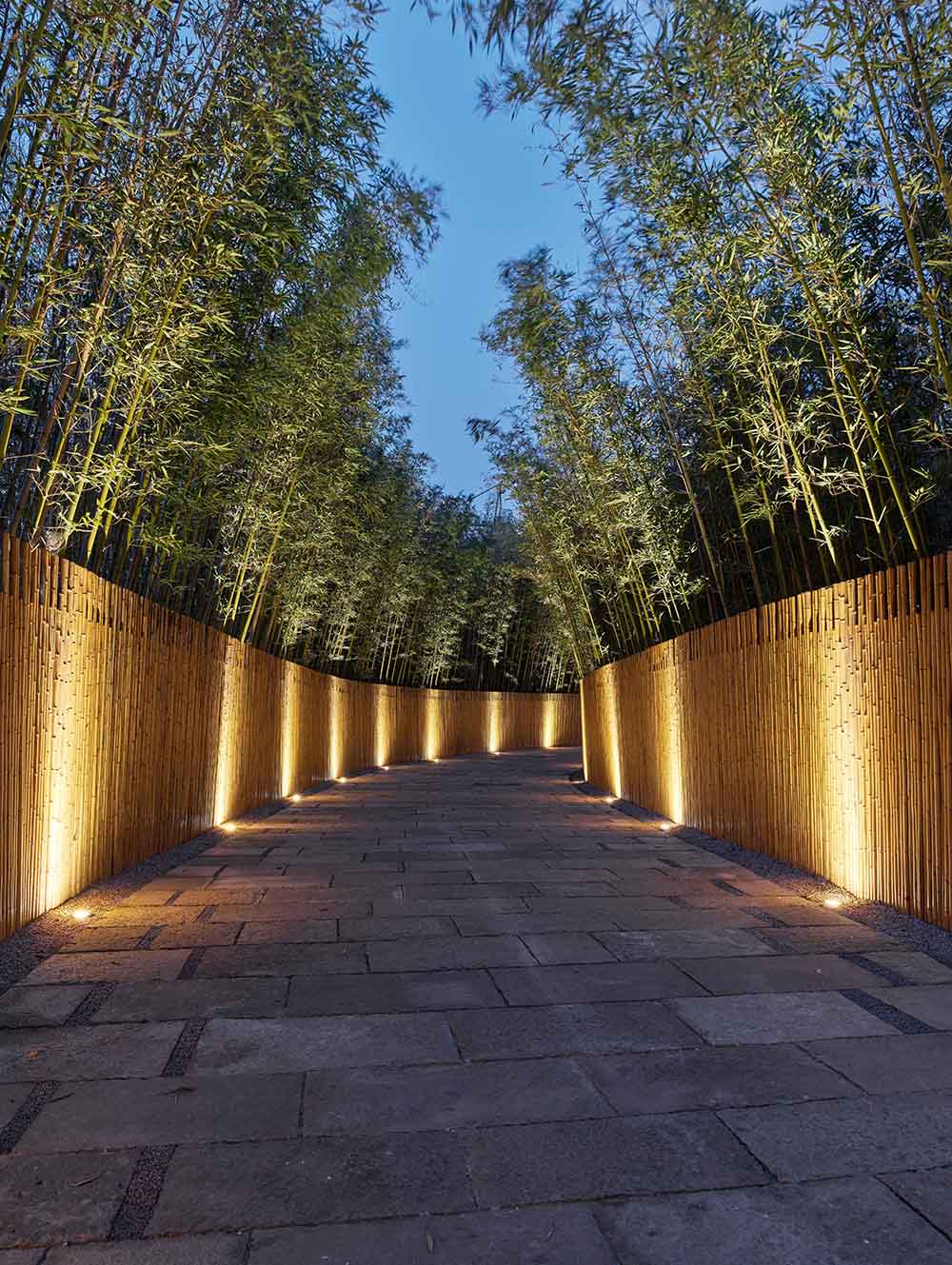
△ entrance path
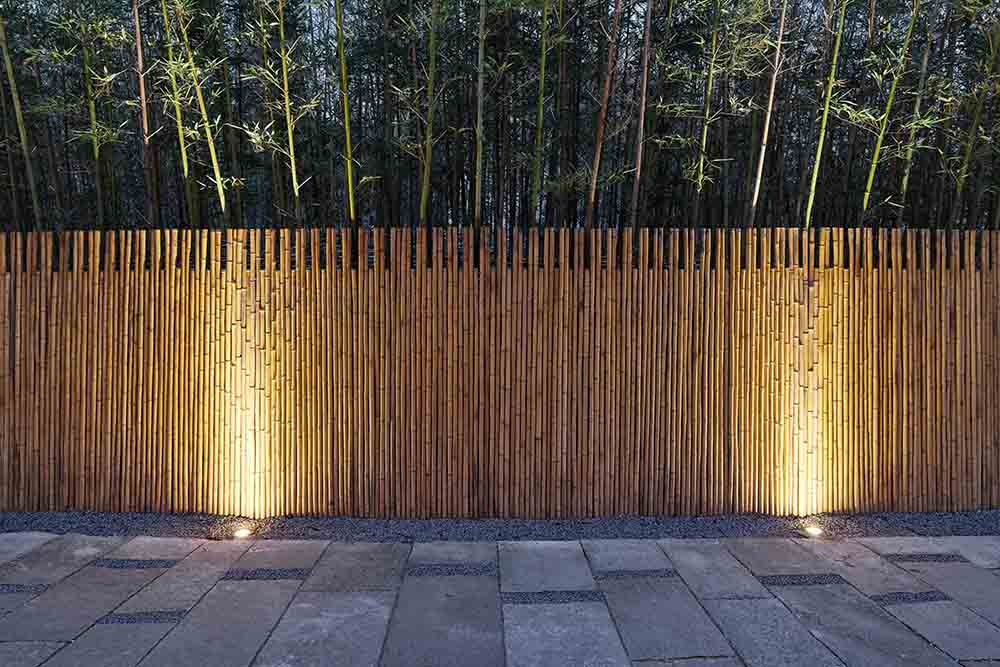
△ Bamboo fences
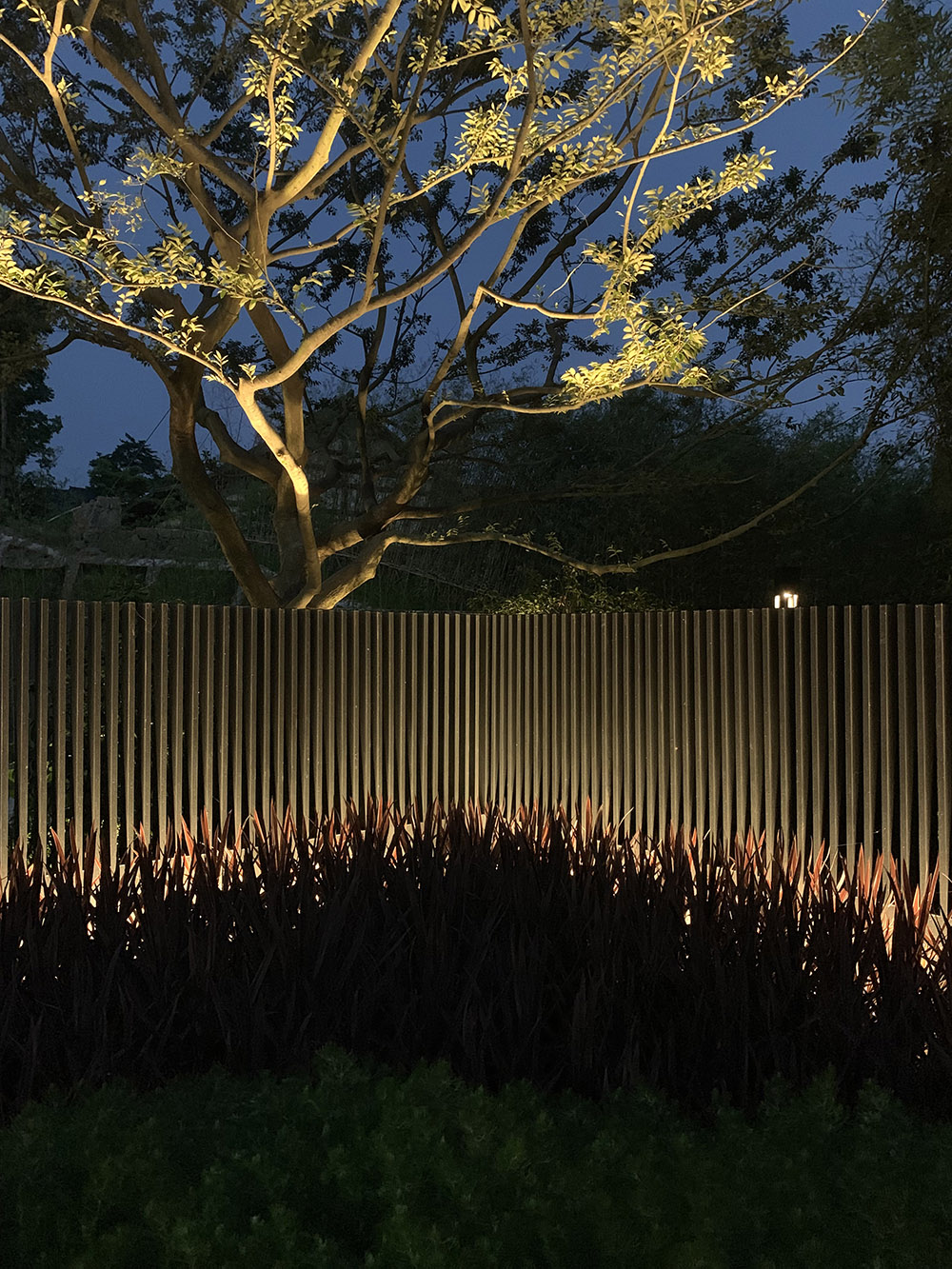
△ Interior and exterior spaces created by wooden fences
▼Freeze Natural Dynamic
The Mogan Valley has large areas of paddy fields, full of the customs of countryside that abounds in rice.
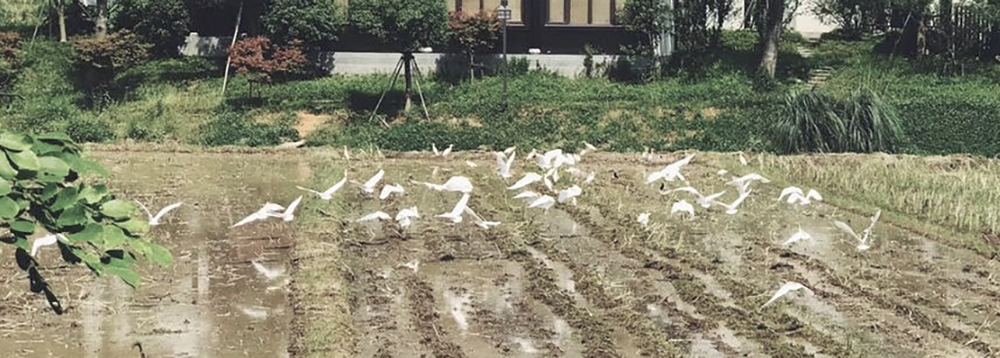
△ Flock of birds flying over the ridge
The design is inspired by the unique scenery of egret flying over the ridge of the field. It reanimates the moment by sculpture form.
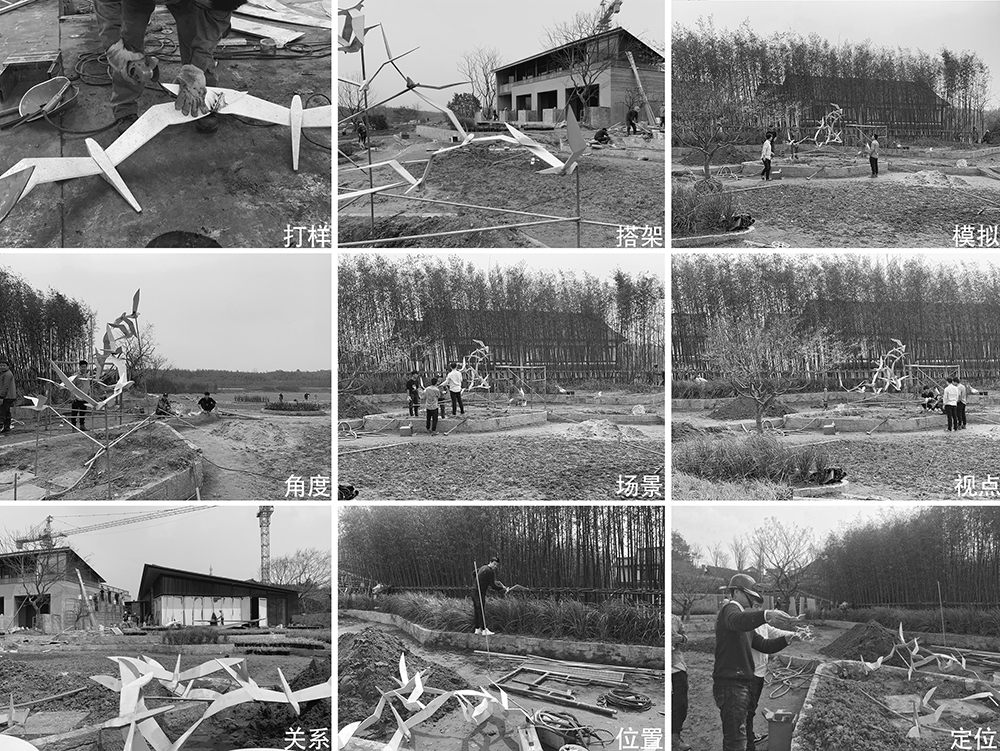
△ Designers participate in the construction proce
A group of “birds” suddenly soared in the swaying grass and trees, bringing audience’s vision and reverie to the distance. When they regained composure, the distant landscape had been integrated into the scene. There were also yearnings for countryside paradise in their hearts.
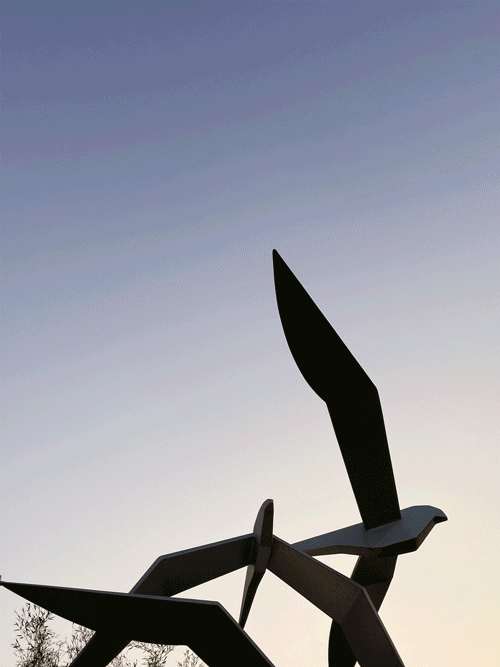
△ Bird sculpture
\ 过程 \
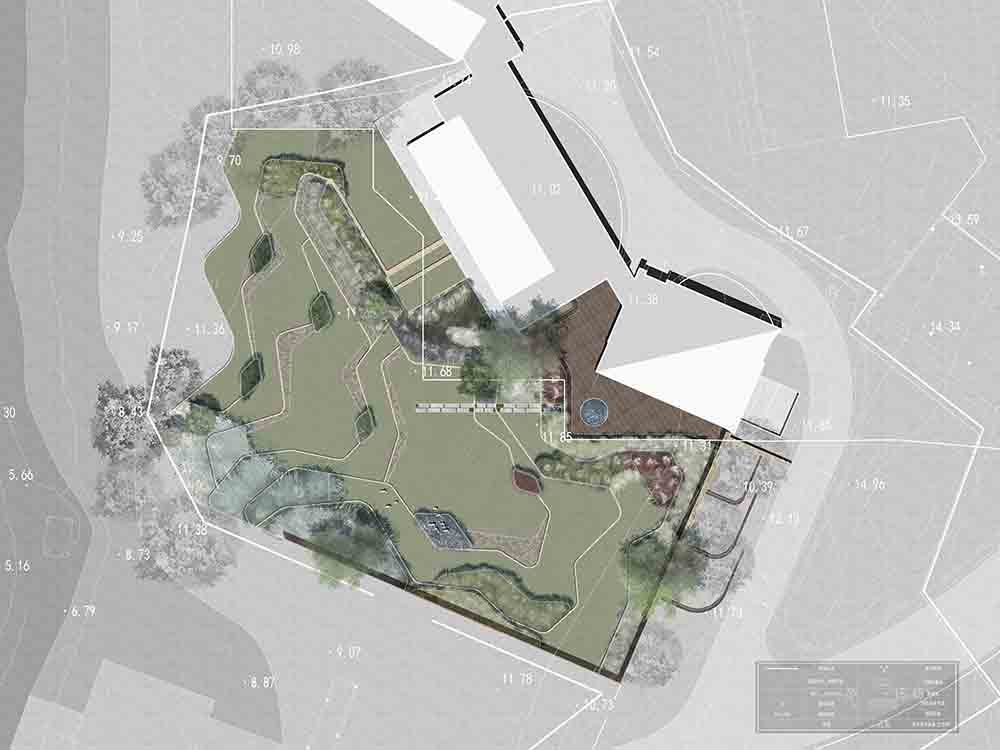
△ Plan
It can be predicted from the contemporary trend that the future of the village is a new type of city, while people gradually tending to the rural lifestyle. How to keep the rural characteristic of countryside while making it meet the requirements of urbanization for landscape space is one of the issues discussed in this project. The design integrates the geometric form into the ecological thinking to revitalize the Mogan Valley, in the form of steps from southeast to northwest and down the hillside.
▼Multi-layer Interactive Space

△ space form
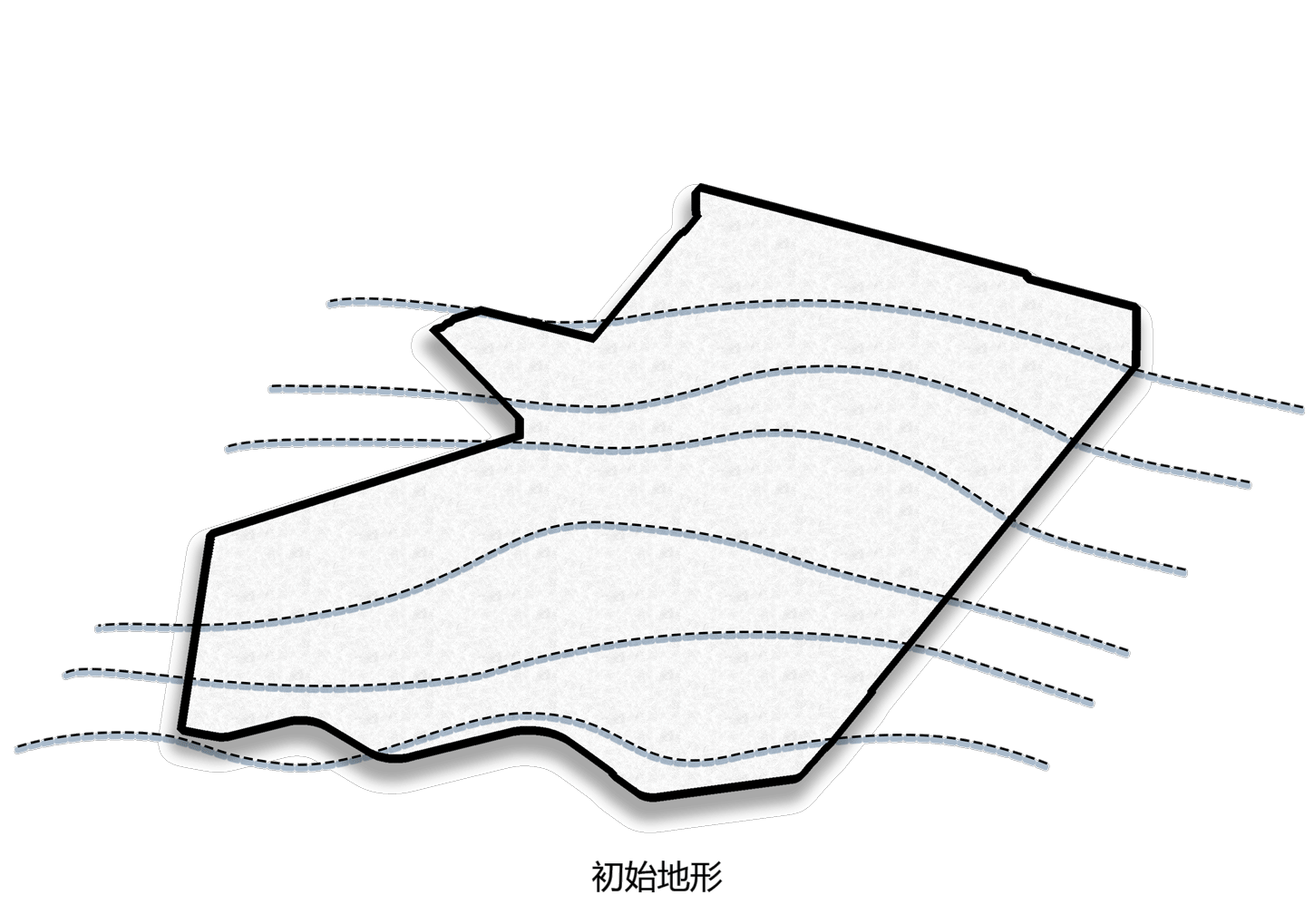
△ Venue deduction
Starting from the hill terrain, the steps consider the level and edge and increase various directions to create small space that are corresponding with each other. There are semi enclosed space and open space, covering a multi-level vision from top to bottom. The upper layer forms an inward space to encourage mutual communication, while open spaces in the lower layer guiding the vision of tourists to enjoy the rice field scenery, thus providing a variety of dynamic experiences on the hillside.

△ site
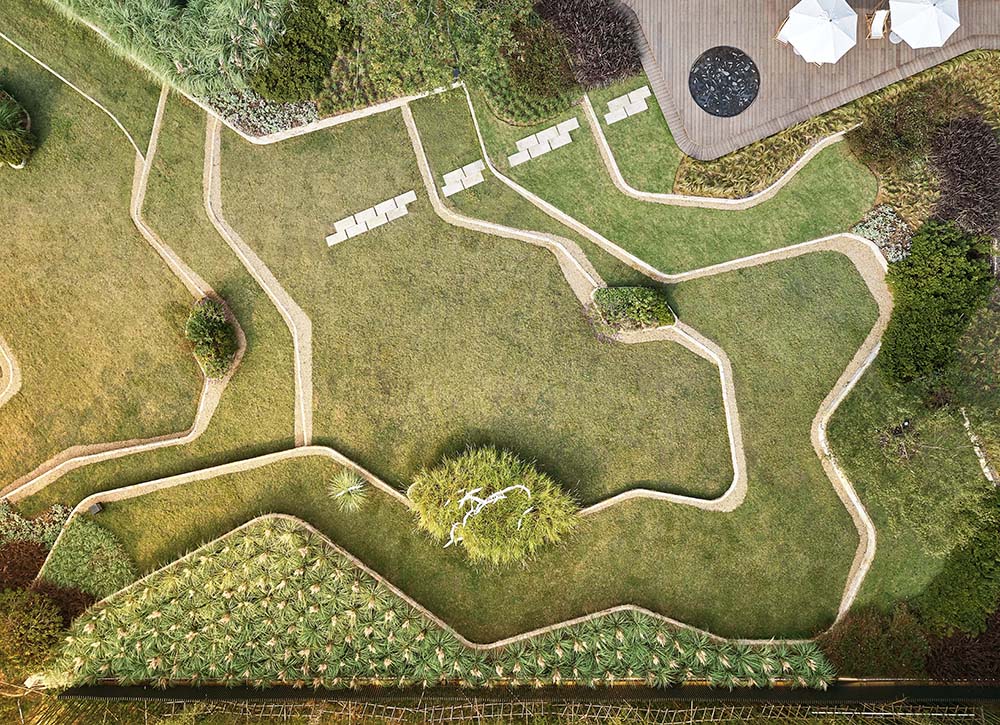
△ Ladder shape
The vitality of the countryside lies in the fields and gardens, in the process of natural evolution. Based on the original terrain, the designer integrates the landscape into the surrounding natural environment by dredging the trend and complying with the texture.
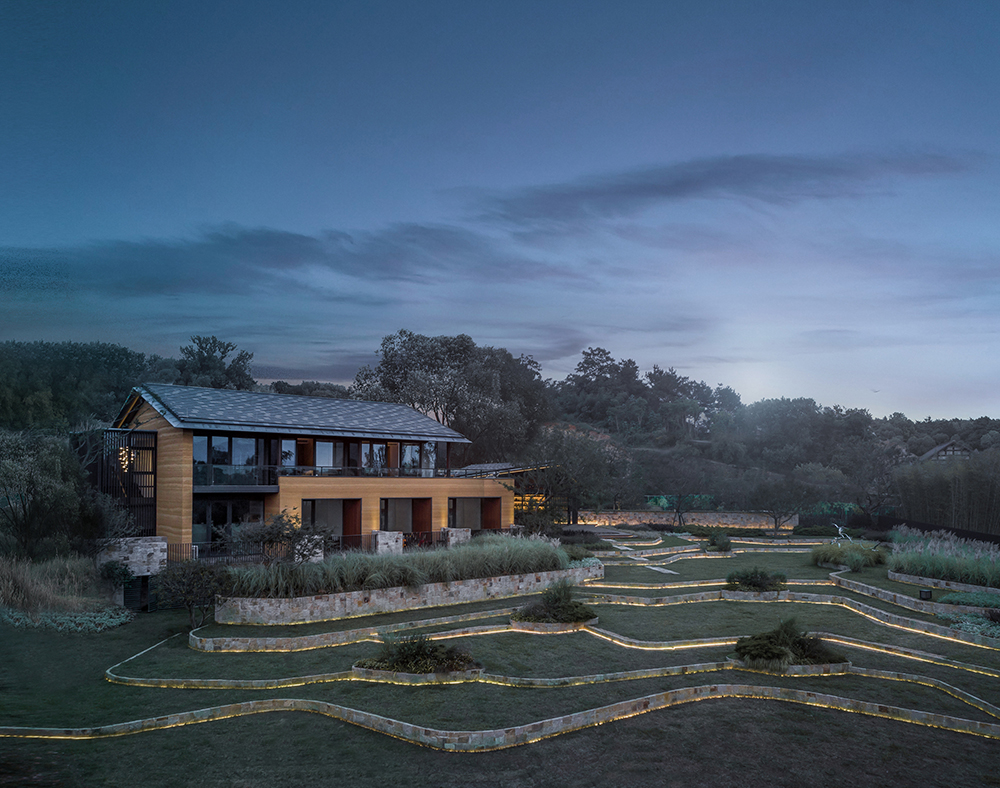
△ Natural texture
At the same time, the surrounding natural landscape with lush vegetation is also incorporated into the site space to create a poetic atmosphere. Looking out from the platform or homestay, there is a unique countryside landscape with rice fields and birds.

△ Rice fields and distant mountains are brought into view
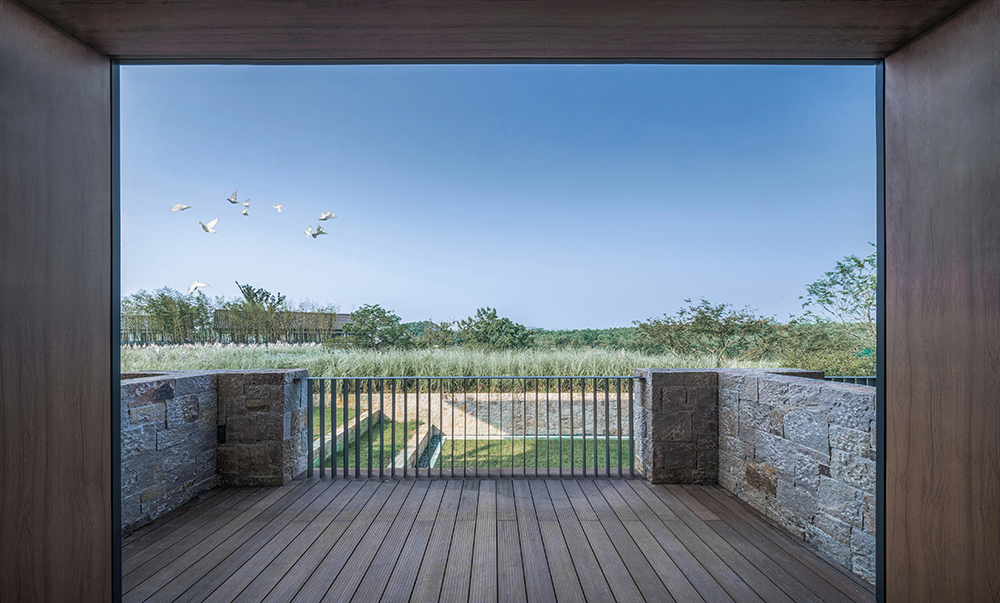
△ vision from the guestroon
The stepped lawn provides open space to make people feel the close relationship among sunshine, flowers and plants, and paddy landscape, feeling like returning to the essence of life.
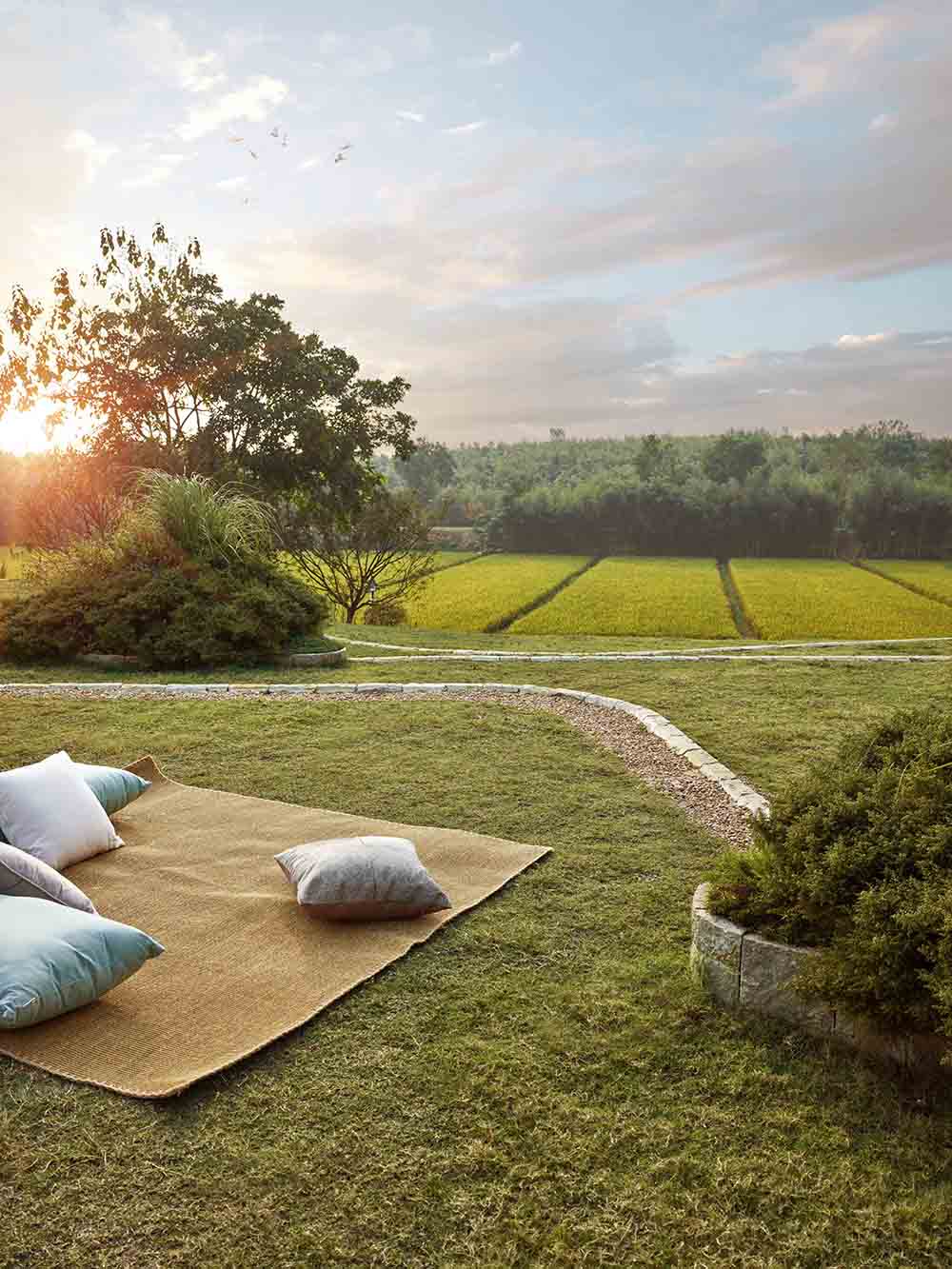
△ Wide view of lawn
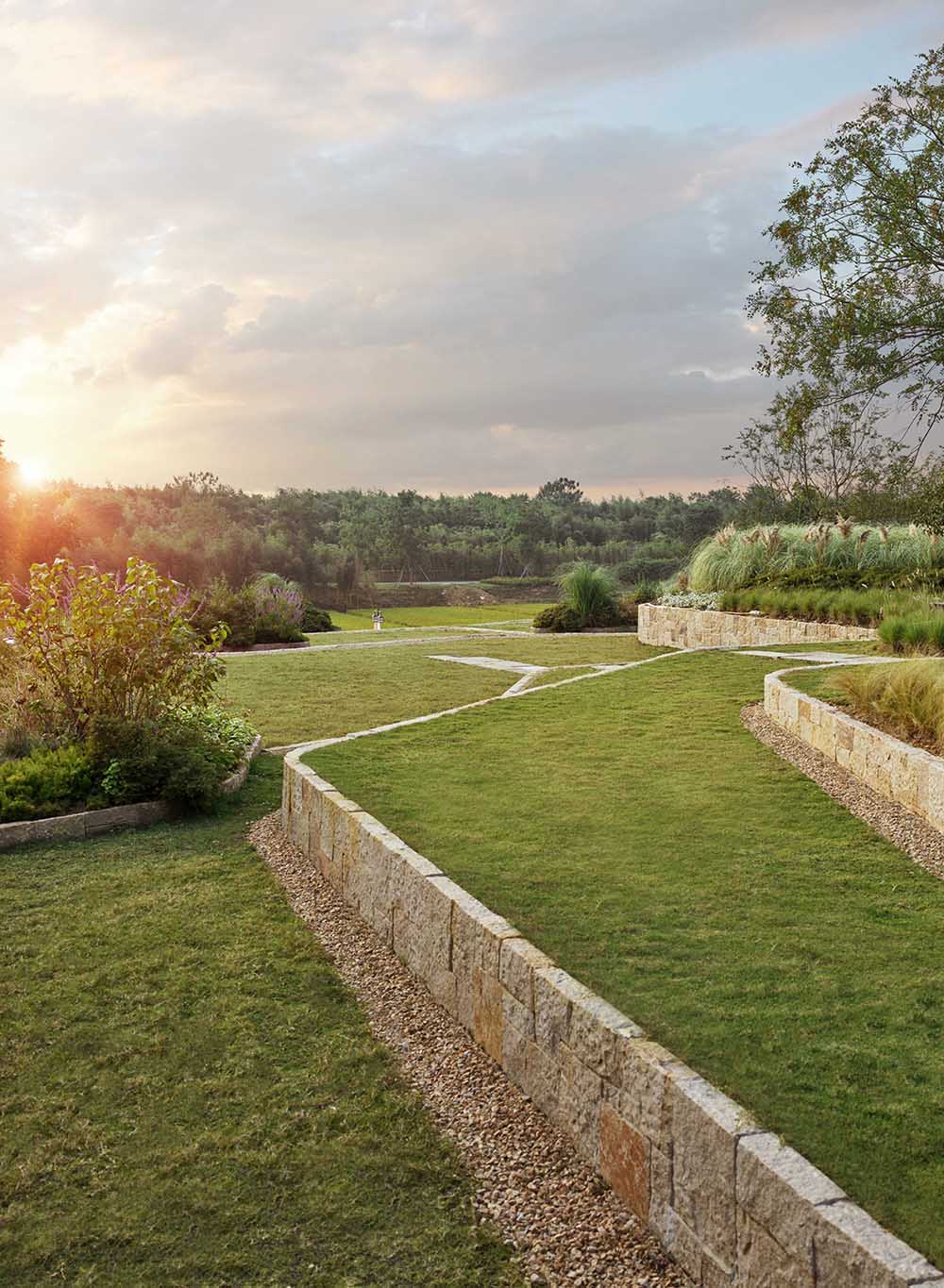
△ Lawn integrated into the distance
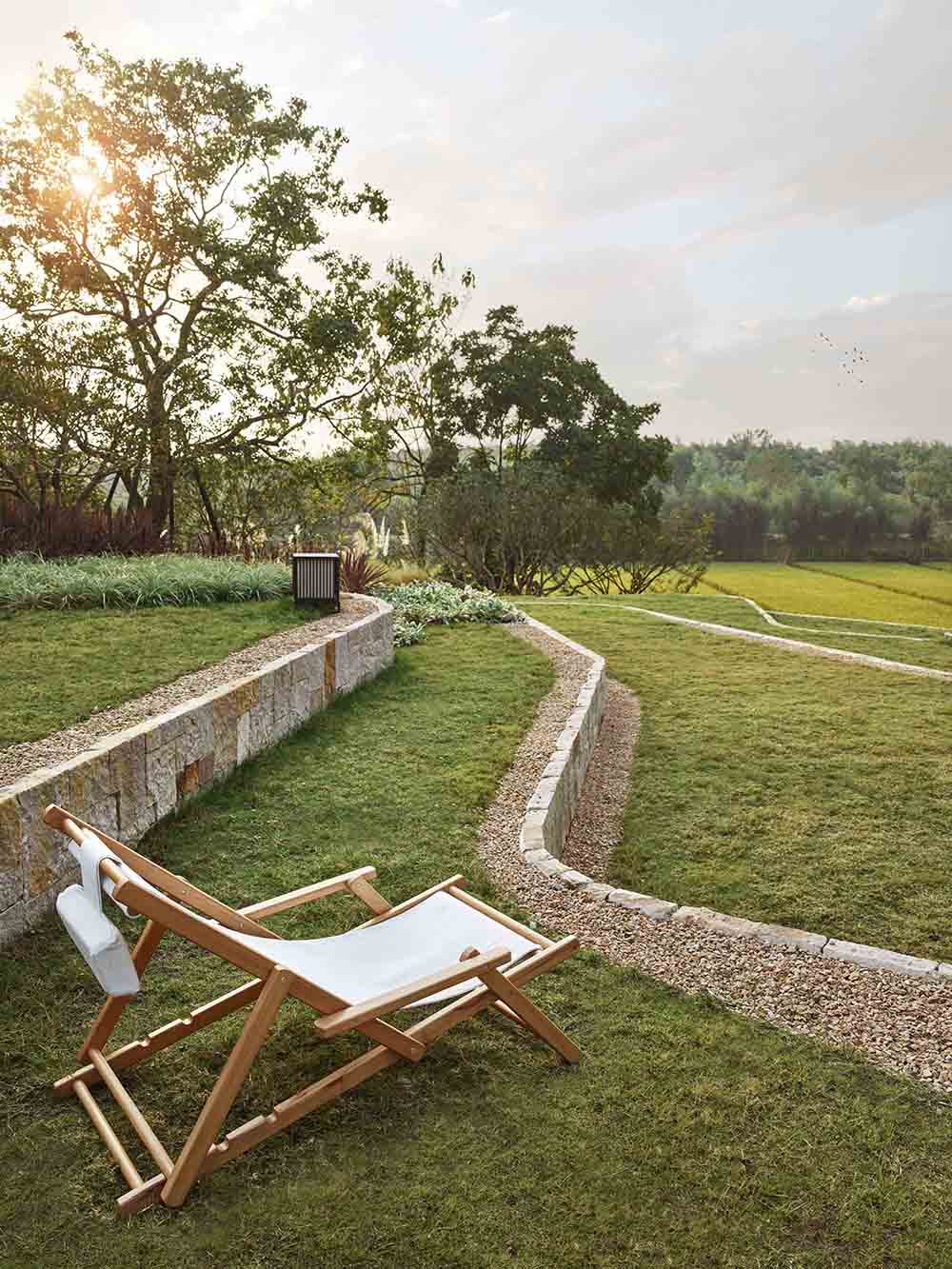
△ The lounge chairs on the lawn for rest
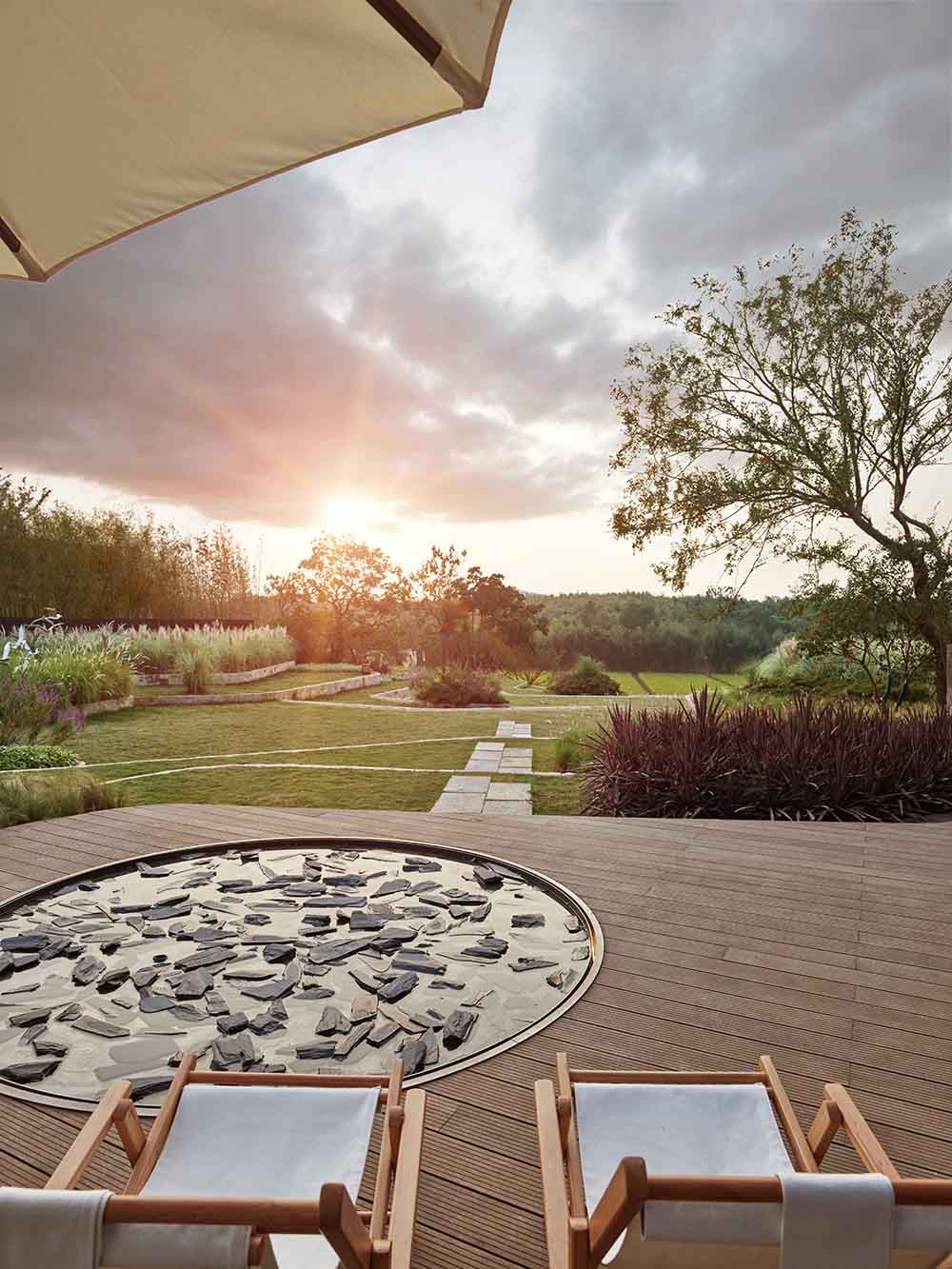
△ Vision from the wood platform
▼Agricultural Potential
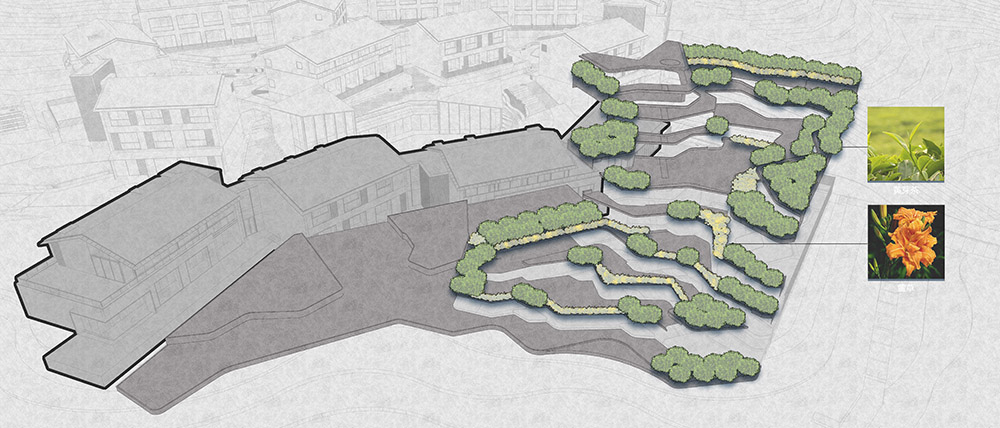
△ Independent agriculture
The planting space provides a module that is consistent with the local planting mode that creates the possibility of rotation cultivation by imitating the tea garden and the tourist plantation. It can be achieved by rotation cultivation between the perennial herbs and the local crops, such as yellow-bud tea and Hemerocallis, which can realize the sustainable planting and the external economic benefits beyond the decoration function.。
▼Sustainable Planting and Materials
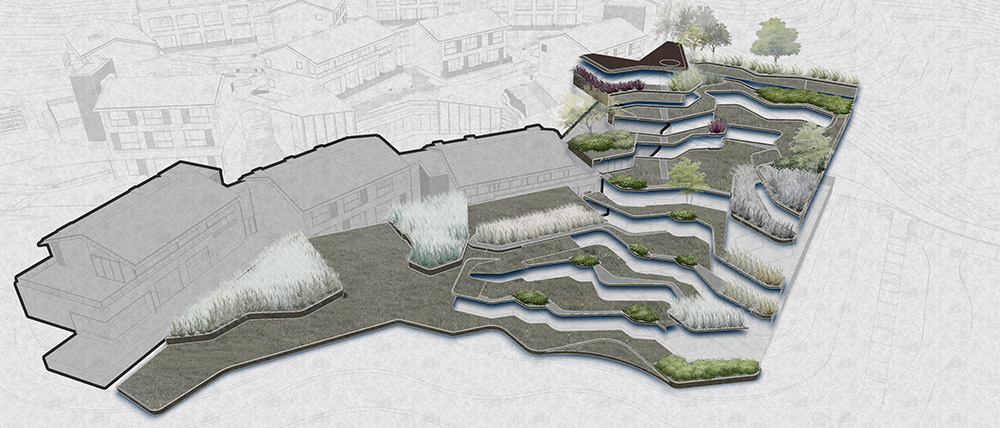
△ Plants layout
In the planting plan, foreign perennial herbs are introduced, species adapted to local soil and water are strictly selected, the list of plants in Mogan Valley is enriched, and a modern rural atmosphere is built. Through the combination of many types of plants, flower beds provide a variety of colors and textures. From spring to winter, the scenery is not monotonous.
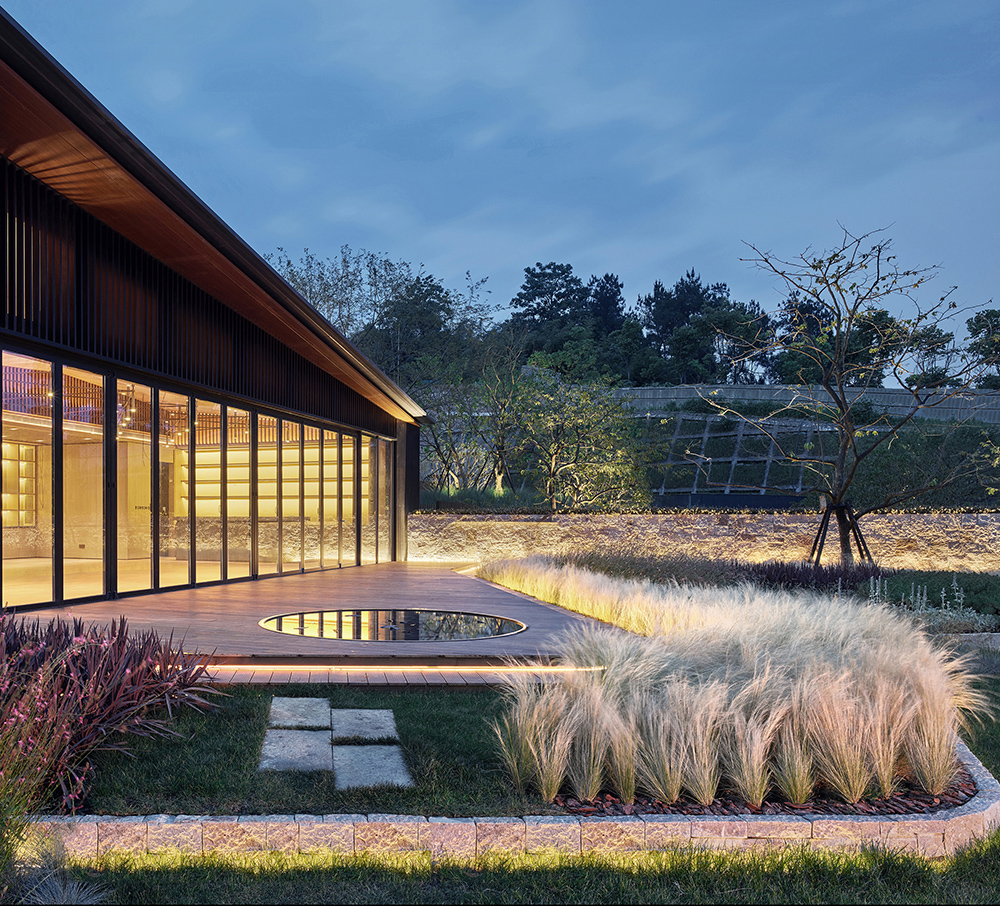
△ Plantation layer connected to wood platform
In terms of material selection, impermeable materials such as granite are not be selected, but locally obtained stone and wood are largely chosen to retain the unique texture of the site, while ensuring the availability and sustainability of the project.
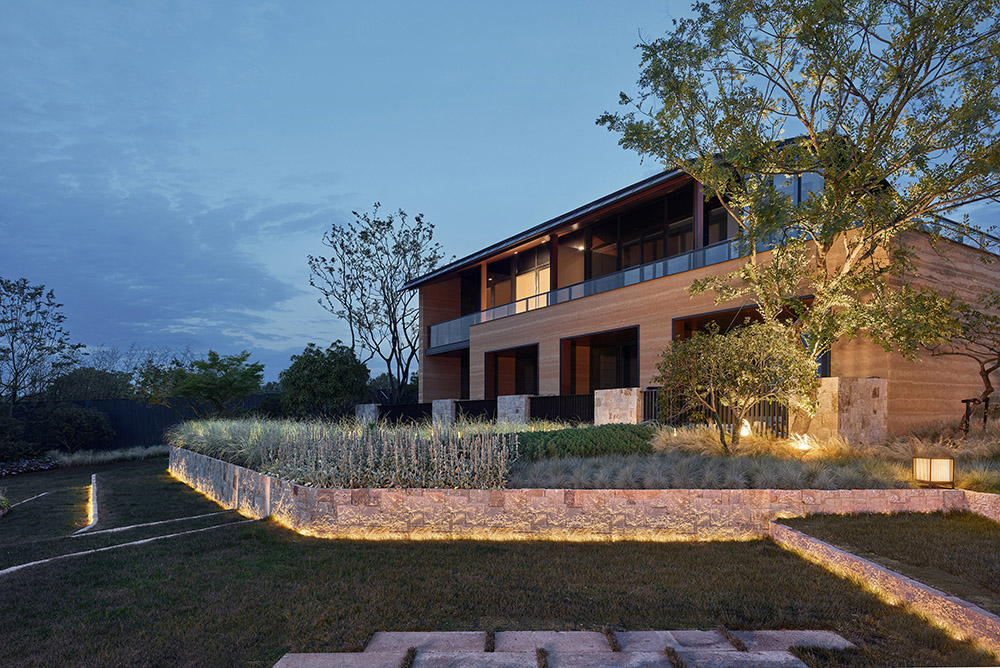
△ Retaining wall material
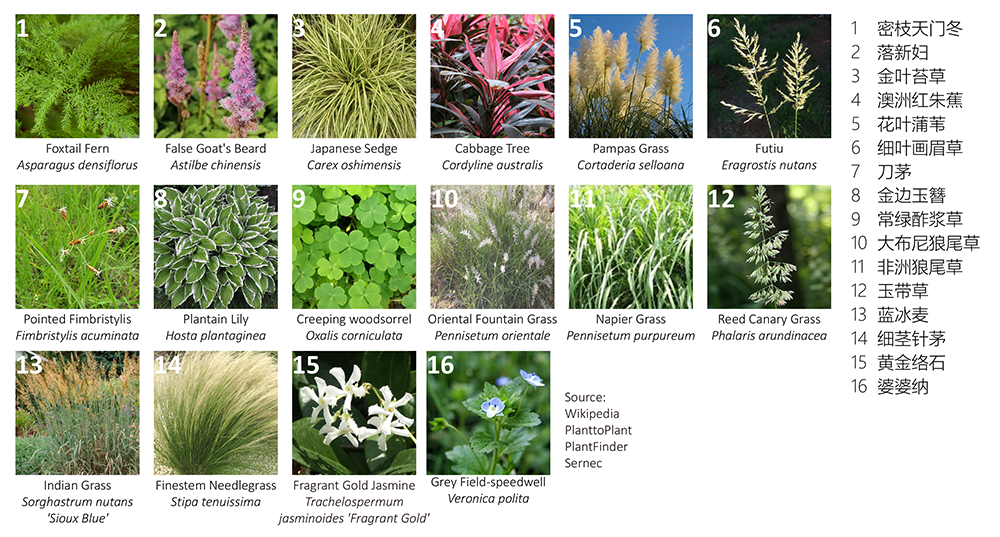
△ List of plants
The introduced plants have the significance of optimizing the site, improving the ecological cycle as well as having high ornamental value. It can consolidate the soil and protect the slope, purify the water quality and form a simple and comfortable spatial sequence by planting tall perennial grass like Stipa tenuiflora, Pennisetum and pampasgrass and decorating the border with colorful plants such as Veronica and Astilbe chinensis.
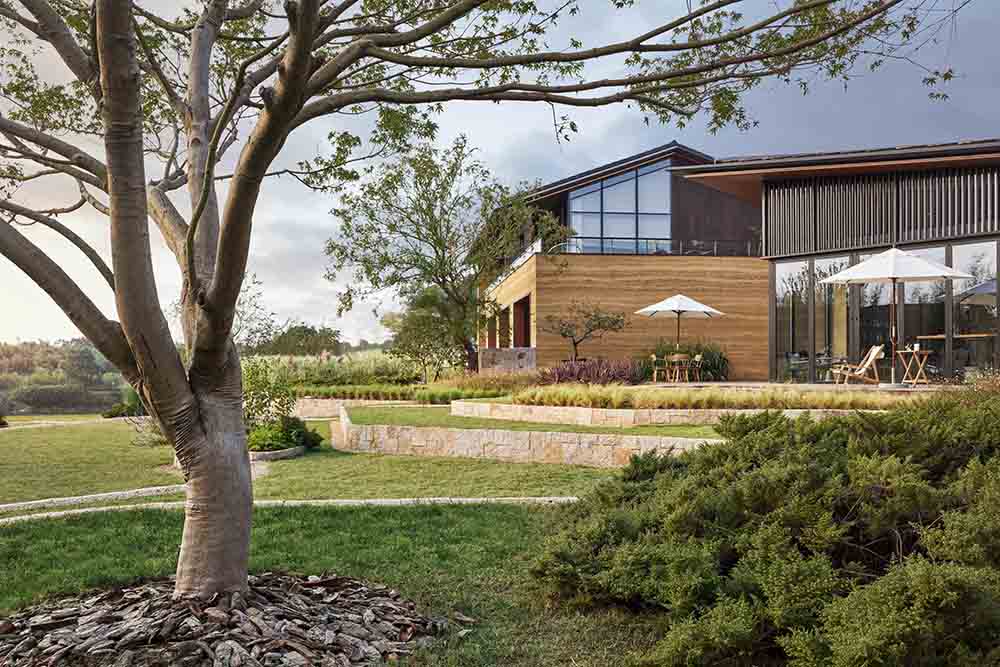
△ plants with clear layers
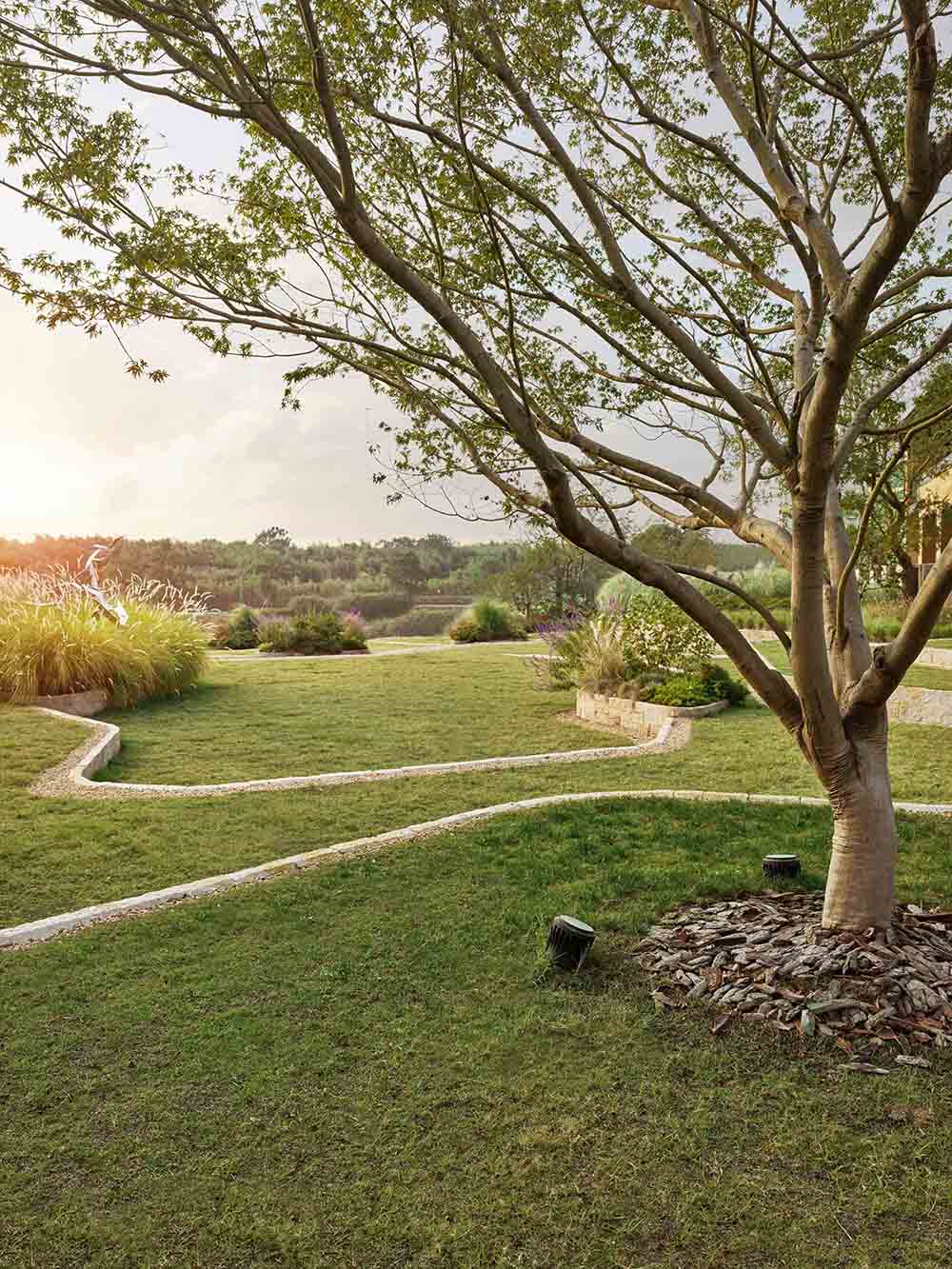
△ Layered plants
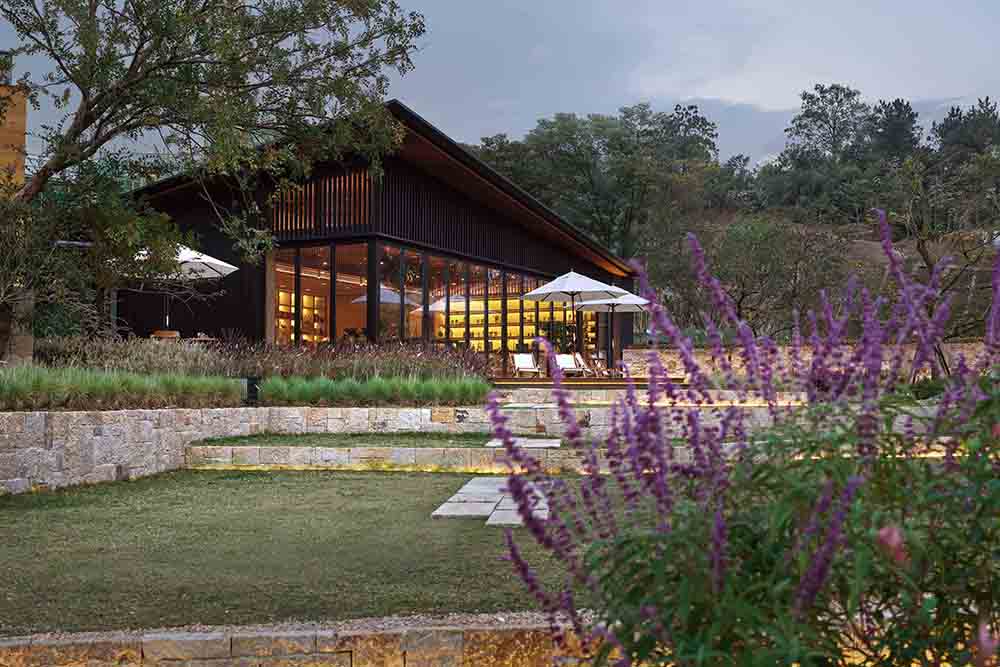
△ the building is suited behind the flowers
▼Soil Reinforcement and Water Diversion
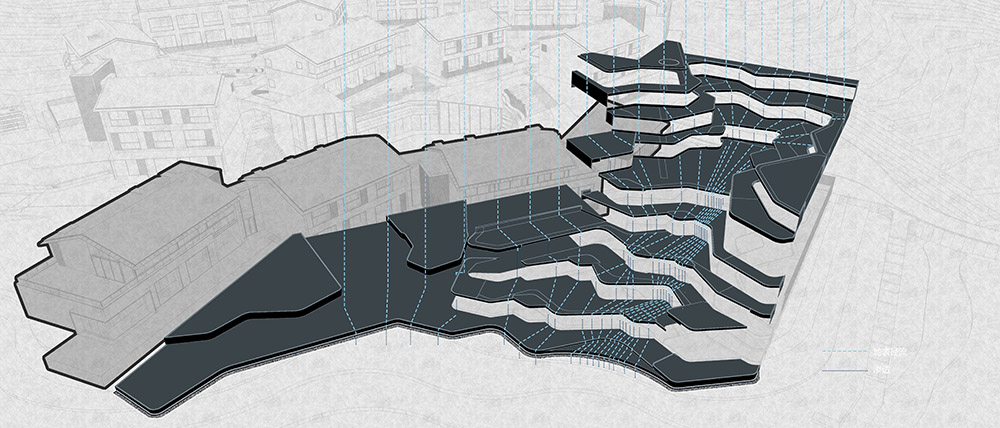
△ Green infrastructure
The ladder-structure modifies the original slope of the hillside, using multi-stage retaining wall to stabilize the hillside and reduce the water and soil loss caused by construction. What’s more, drainage channels are set at the bottom of the retaining wall to guide the surface runoff, offsetting the damage caused by the construction on the hillside to a certain extent and protect the local ecological environment.

△ Rainwater recycling
Ladder-structure also increases the infiltration time of rainwater, which is conducive to rainwater collection. The rainwater infiltrates into the green space firstly, replenishing the soil water consumption and then flows into the drainage pipeline after being preliminarily purified by the vegetation. The surplus rainwater is collected into the reservoir and recycled for the green space irrigation.
▼Rural Culture Heritage
The project uses aesthetic language and ecological thinking to create a space integrating ecology, space and farming culture, providing various functions such as viewing, resting and planting, and creating an unexpected space for residents and tourists. Residents are the driving force of the countryside; tourists are the fresh blood of the site, integrating the land. Their unexpected encounter on the site also represents the collision and continuation of rural culture, laying a new road for urban residents to return to rural paradise.

△ Exterior walls of guest rooms
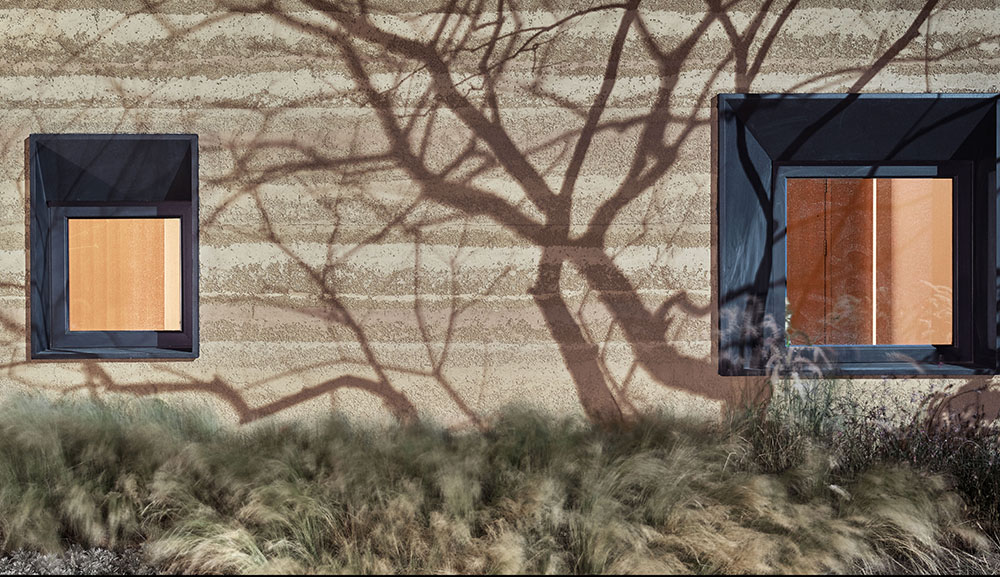
△ Tree shadows
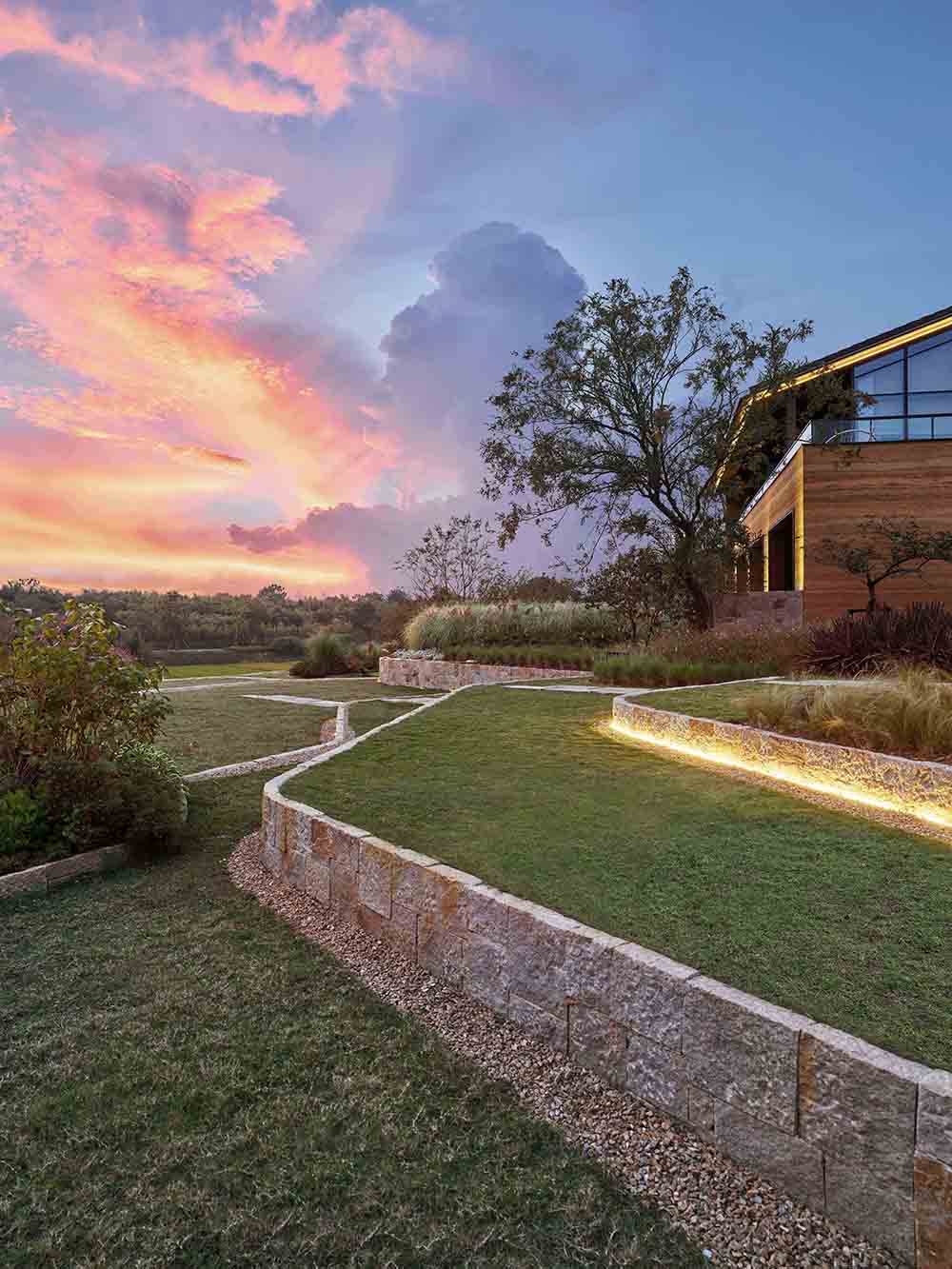
△ Sunset sence
Under the social background of the acceleration of rural urbanization in China, most of the rural landscapes are filled with granite and other hard materials, losing the unique texture and context of the countryside. The Mogan Valley follows the characteristic of the site and weakens the design itself, using the simplest design language to tighten the relationship between human and nature.
Behind the overall plan, the designer has controlled over the redundant design desire to bring people the overwhelming feeling of merging with nature with concise and clear design language.