

Traditional plants are usually associated with crude blue roof, dark metal framework and rumbling machines. Monotonous cubic architectures and dull production line have suppressed people’s demand for environment and their appreciation for beautiful things. However, time has changed, and demand for living environment neglected in the era of rapid development is gaining attention gradually from us. “One path cuddling the green mountain is found in the city”. The new office courtyard based on mountain and water and integrated into the landscape is appearing in the practice of Perfect Park. Perfect integration between landscape and architecture refers not only to improvement of living environment of production village, but also to reproduction of romantic life among mountains.
By inquiring into the landscape culture, we interpret the dialogue between mountain and water in the garden, and by using innovative materials, we invigorate new production space. For workers, this is not just a boring modern assembly line work, but a pocket landscape full of natural calling and interesting life. Originating from and returning to nature, redefining production village with new materials and reconstructing landscape painting is another perception in our road of exploration.
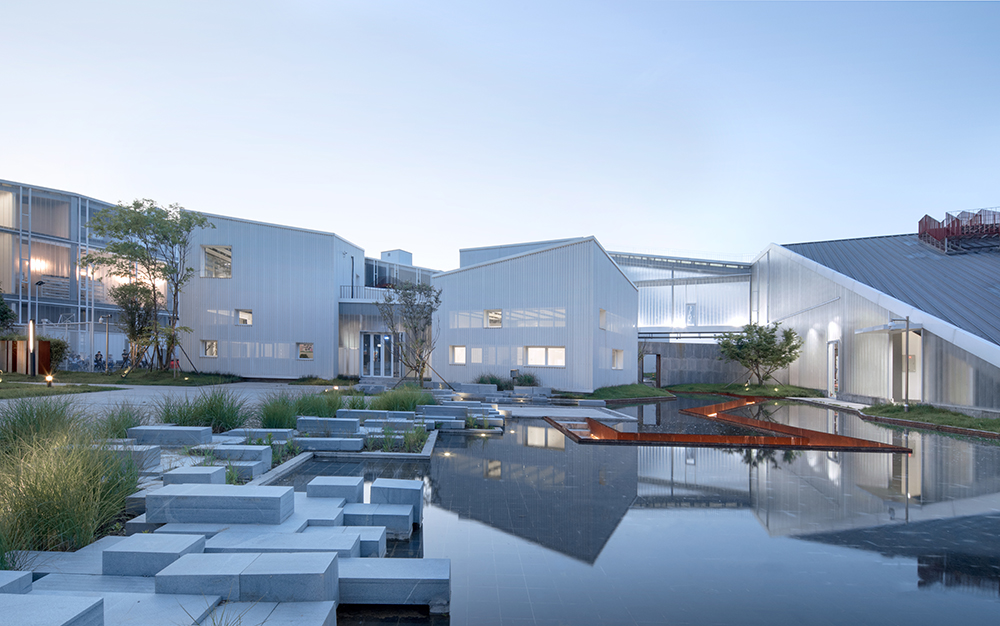
△ Landscape relationship
Traditional plants are usually associated with crude blue roof, dark metal framework and rumbling machines. Monotonous cubic architectures and dull production line have suppressed people’s demand for environment and their appreciation for beautiful things. However, time has changed, and demand for living environment neglected in the era of rapid development is gaining attention gradually from us. “One path cuddling the green mountain is found in the city”. The new office courtyard based on mountain and water and integrated into the landscape is appearing in the practice of Perfect Park. Perfect integration between landscape and architecture refers not only to improvement of living environment of production village, but also to reproduction of romantic life among mountains.
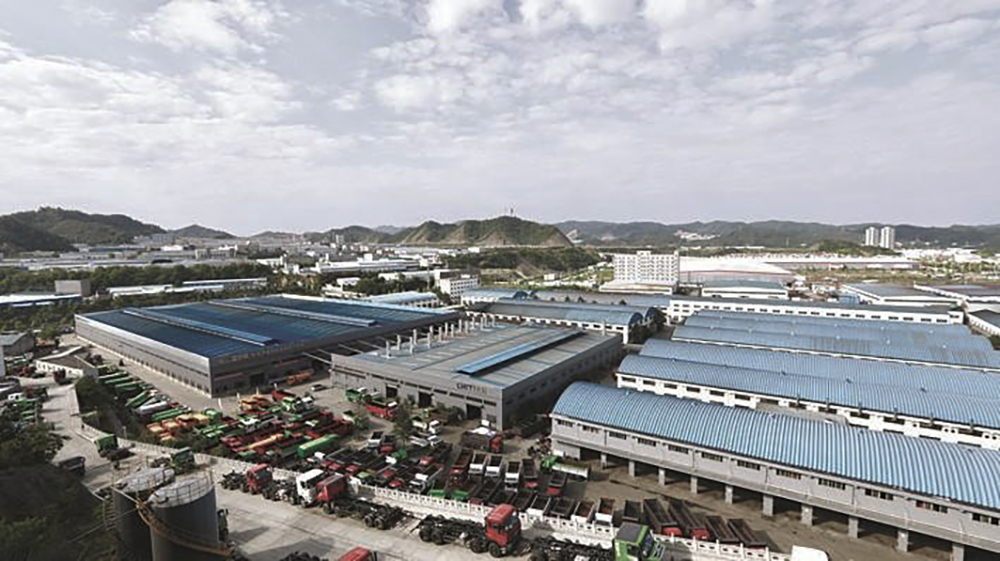
△ Traditional plant

△ Right side of the courtyard
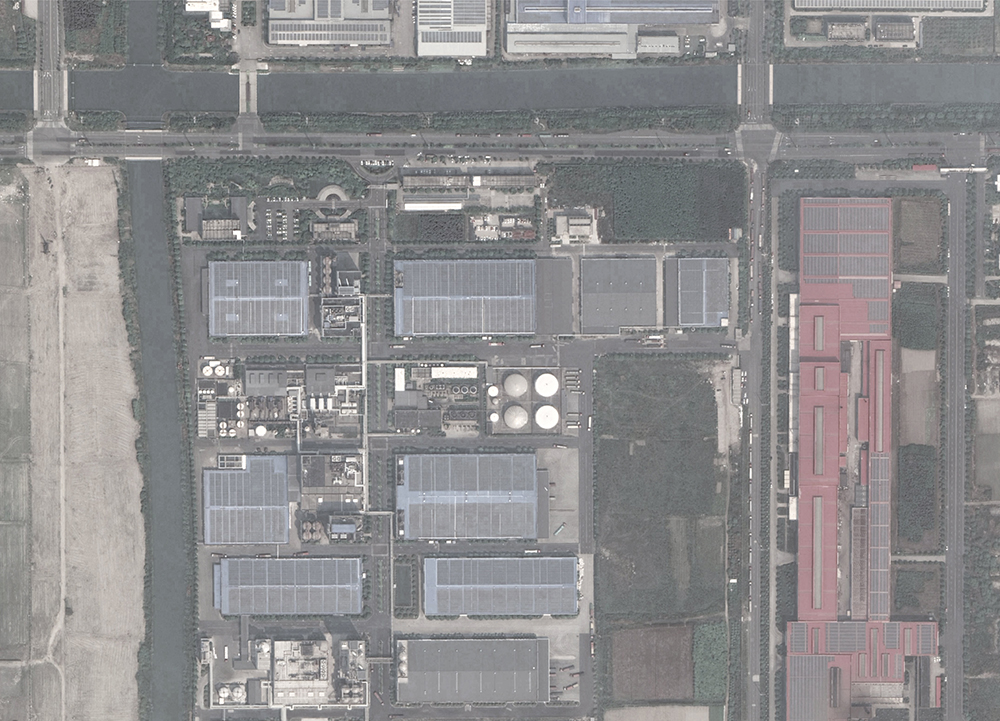
△ Satellite map of surrounding plants in Jianshan Industrial Park

△ Perfect Park before construction
Perfect Plant is located in Jianshan New District of Haining City, sitting against the Fuzi Mountain and along the Qiantang River. The Jianshan Industrial Park is devoted to building an innovation and intellectual production industrial park, breaking through traditional plant construction and creating high-efficient and livable environment. Perfect Park, an innovative high-tech automobile component enterprise, is seeking for pocket community environment suitable for living as well as for production.
Inspiration of the architectural design is rooted in landscape culture. With the Fuzi Mountain as background, it reproduces the undulating pocket village architectures. The roof adopts irregular slopes with flat main vein and gradually descending side ridges, and circles the courtyard in the middle finally. The main architecture is of distinct arrangement in levels, while the secondary architecture is in the center of the courtyard with fluctuating triangle roof forming comparison in size with the following architecture. The architectures echo mutually in distance, resembling tremendous mountains surrounding a small village that they rely on each other and complement each other. The architecture mainly adopts grey-white profiled steel sheets and U glass as façade and grey steel plate for ceiling to build a comfortable and light office; between the architectures, weather-proof steel plates are used for connection. Hanging façade and the tortured steel plate form a strong contrast, presenting vitality while remaining the features of plant.

△ Landscape analysis drawing

△ Plant mountain-form architecture
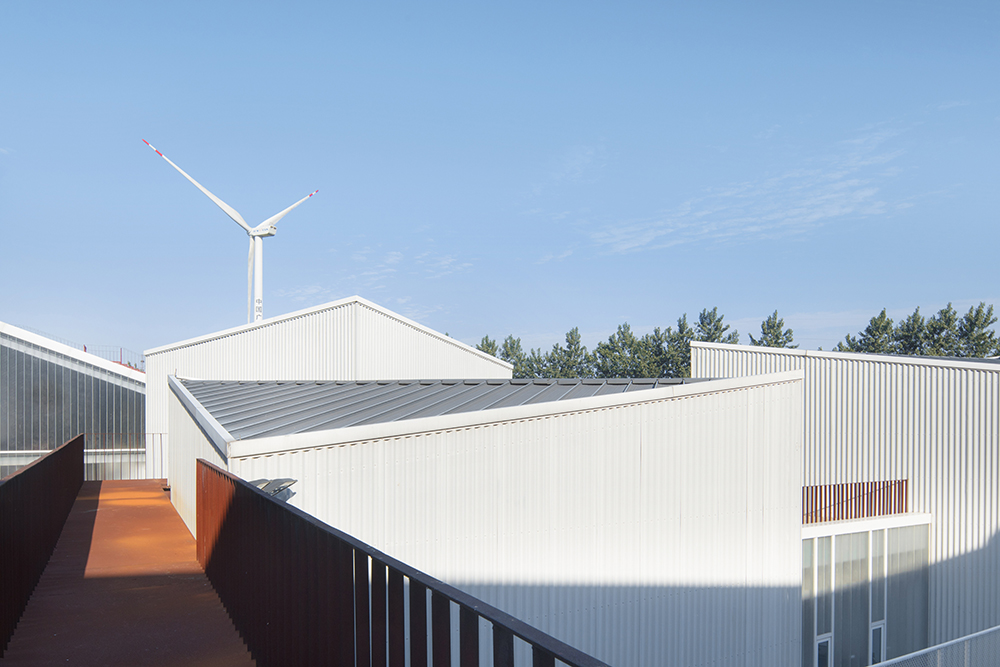
△ Plant mountain-form architecture corridor
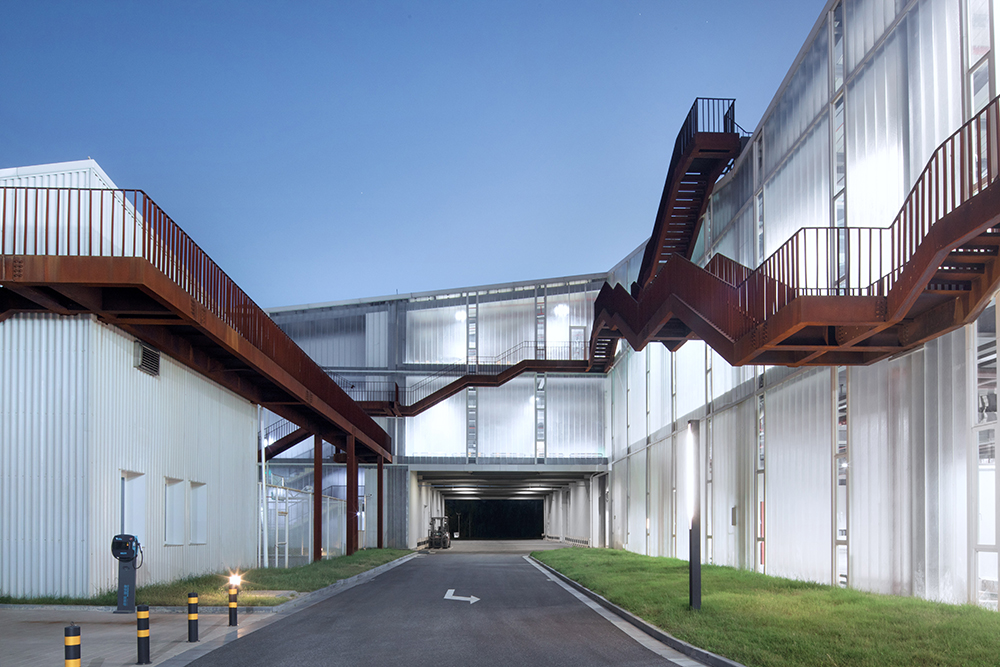
△ Plant mountain-form architecture corridor
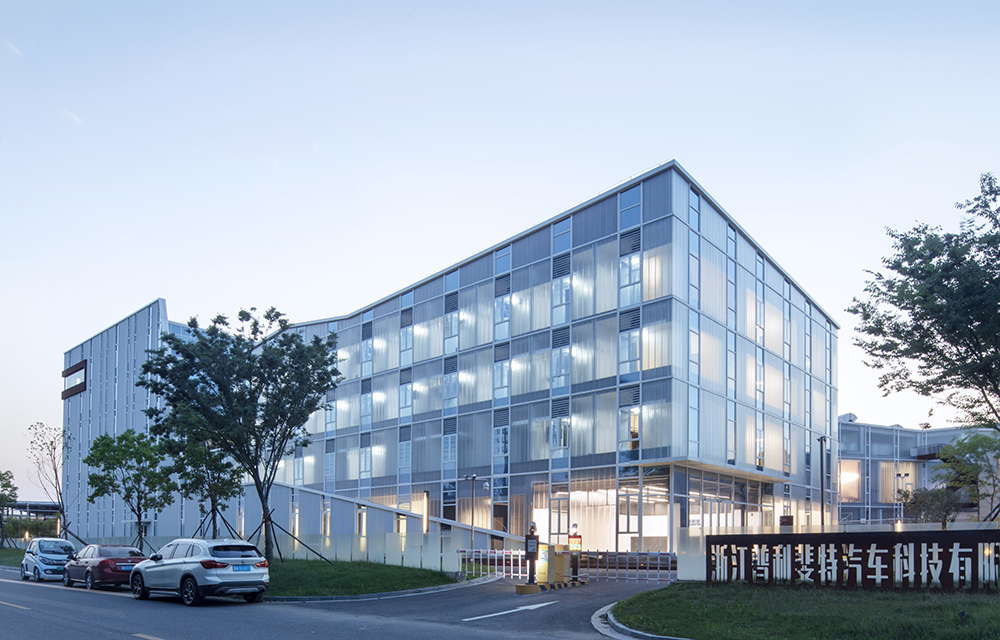
△ Plant mountain-form architecture gate
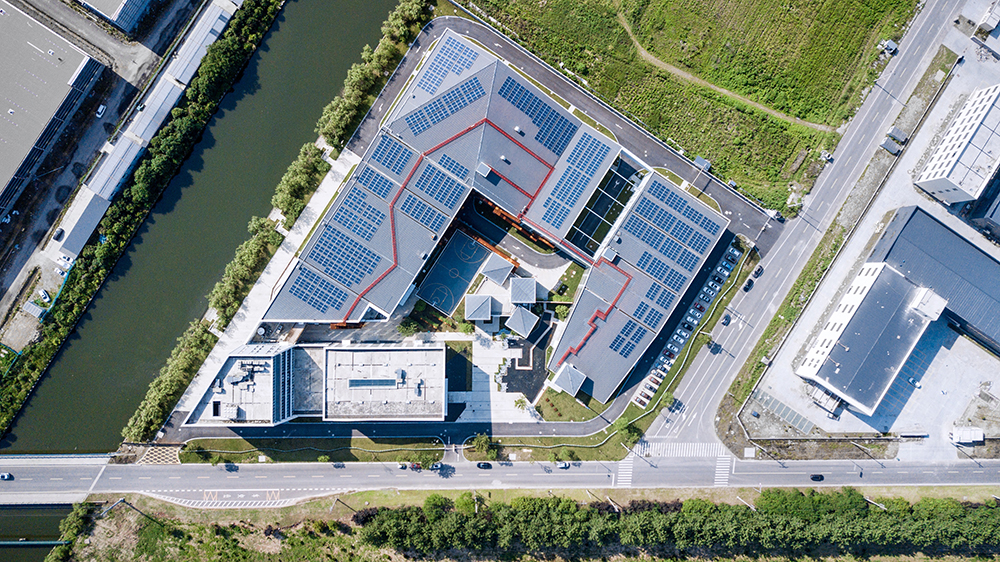
△ Plan of the park
Landscape painting is a traditional Chinese painting style and mainly present natural landscape. It features creation of landscape artistic conception. Literally, “landscape” (“Shan Shui”) means “mountain” (“Shan”) and “water” (“Shui”). However, it is more than reproduction of objective landscape, but also abstract concept and philosophy from nature. Early from the time of Lao Zhuang, the natural landscape views of “Nature of grand beauty does not say a word” and “Great art conceals itself” have been formed. Later, Confucius brought forward that “The wise loves water, the benevolent loves mountain”, expressing his perception on moral gentleman through landscape. Therefore, landscape painting is far more than reflection of natural waters and mountains, but also the artistic conception of landscape, and extraction of nature spirit.
In the Record of Gardens on the Yangtze River Delta, Mr. Jun Tong decomposed the character “园” (“garden”) to obtain the five elements of building a garden. 「土」resembles plane building and represents architectures including pavilions; 「口」in the middle means water pond; 「从」in the front resembles stones and trees; 「口」outside represents walls. Villages in the Yangtze River Delta are mostly built alongside mountains and waters for their location rich in waters and mountains on the one hand, and for the influence of landscape painting of the painters from this area on people’s transformation of the land on the other hand. Traditional classical garden is playing its role everywhere in the Park. How to express landscape in new form and tactically present the artistic conception in the courtyard has been the most important task in this practice for the team.
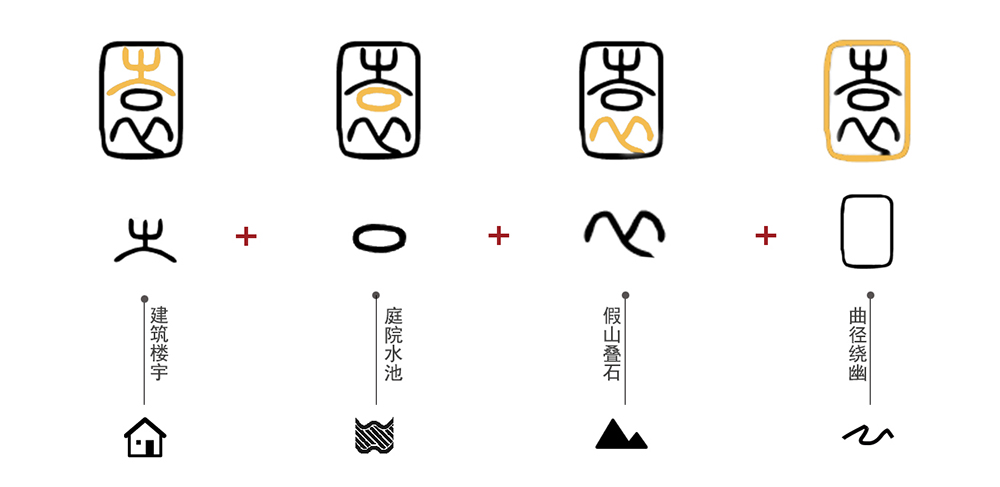
△ Interpretation of the character “园” (“garden”)
In the practice for the plant park, the team tried to start from landscape painting and make initial decomposition of the elements in landscape painting which usually contains mountain, water, village and courtyard. With stones racking on the shore, flowers and trees growing on the mountain, bridge on water, curling pavilion and twisting path, a harmonious natural village is presented vividly on paper.
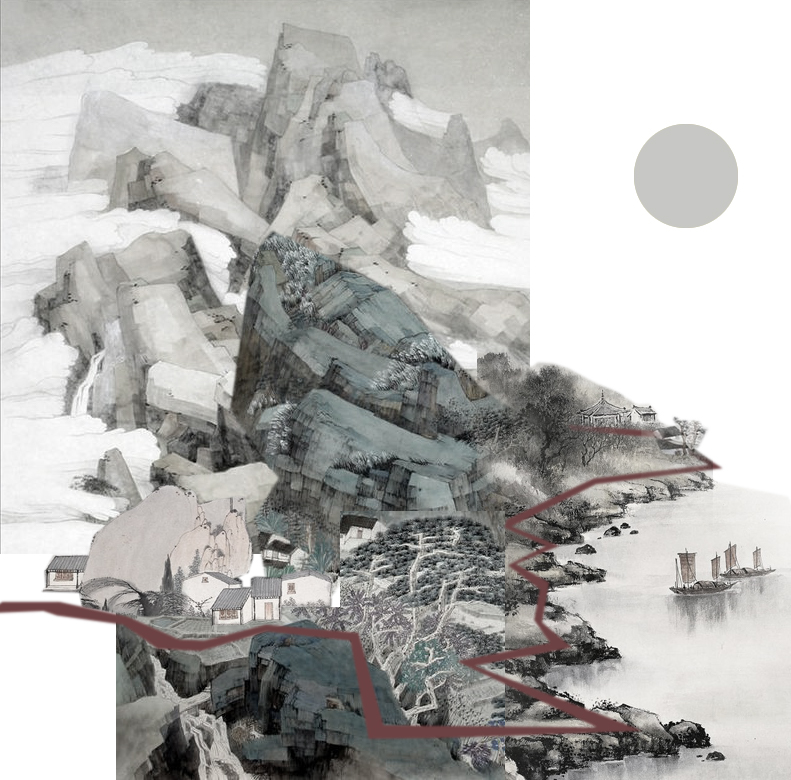
△ Interpretation on landscape painting
Appearance of innovative plant in the park represents expression of efficiency of the time on the basis of landscape culture, and communication of landscape spirit in concise and abstract form. The background buildings fluctuate while the courtyard architecture is staggered among the main architecture, resembling village sitting among mountains. With mountains as the main architecture and the courtyard as courtyard architecture, introducing water to the pond, stacking stones along the shore, building walls as frame and planting flowers as fence, the landscape elements are introduced to the site.
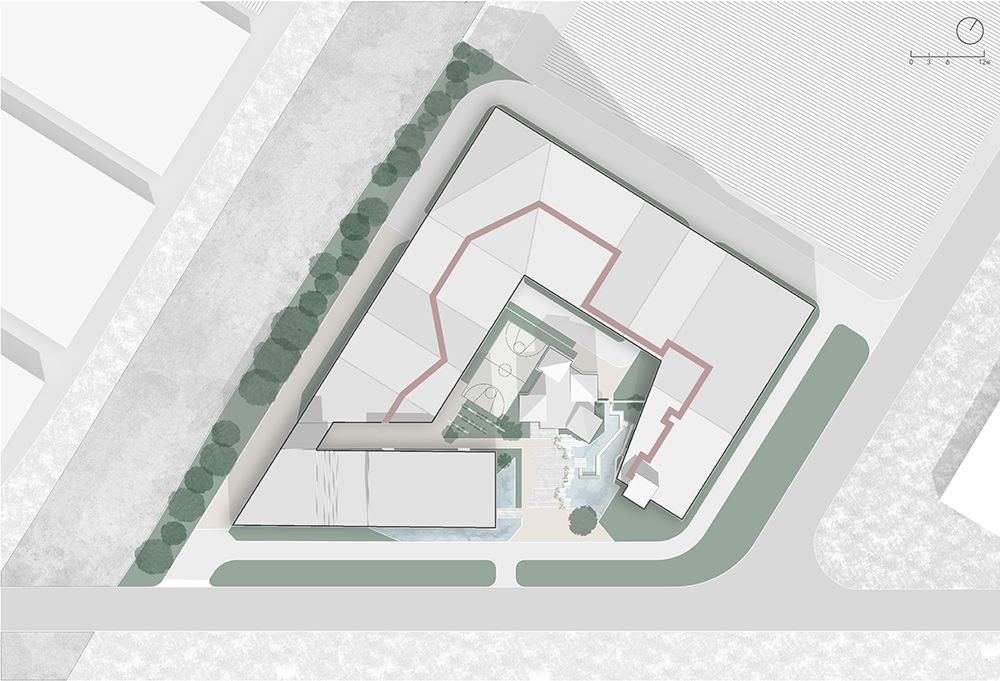
△ Plan
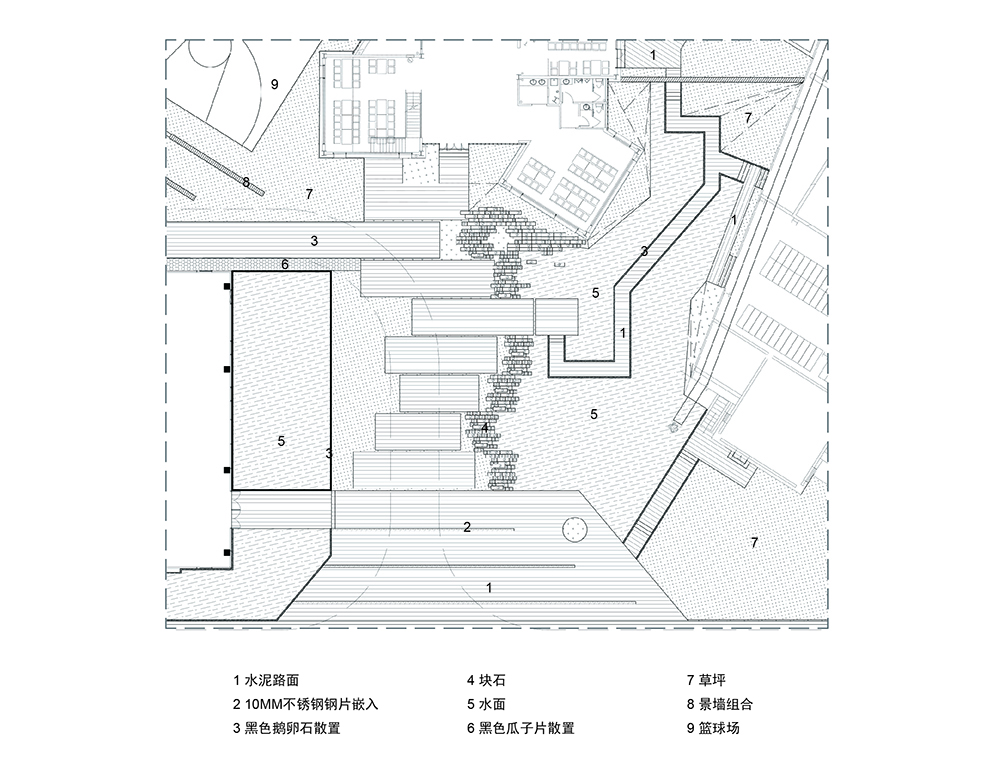
△ Courtyard pavement drawing
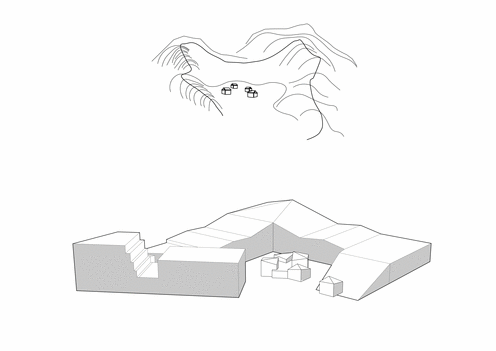
△ Courtyard element form generates
For courtyard, blind accumulation of elements will bring only disordered chaos. Only by combing the dialogue relations, can the artistic conception of landscape painting be reproduced.
Landscape relation: the essence of mountain lies not in its height and the essence of water lies not in its depth, but in the size and mutual relation between the two. The water pond extends along the architecture, just like the water flows along the mountain in landscape painting. The pond is not big but clear to the bottom, the fluctuating mountains can just reflect on the water; the virtual-real contrast between the rigid architecture and reflection on water make people linger over.
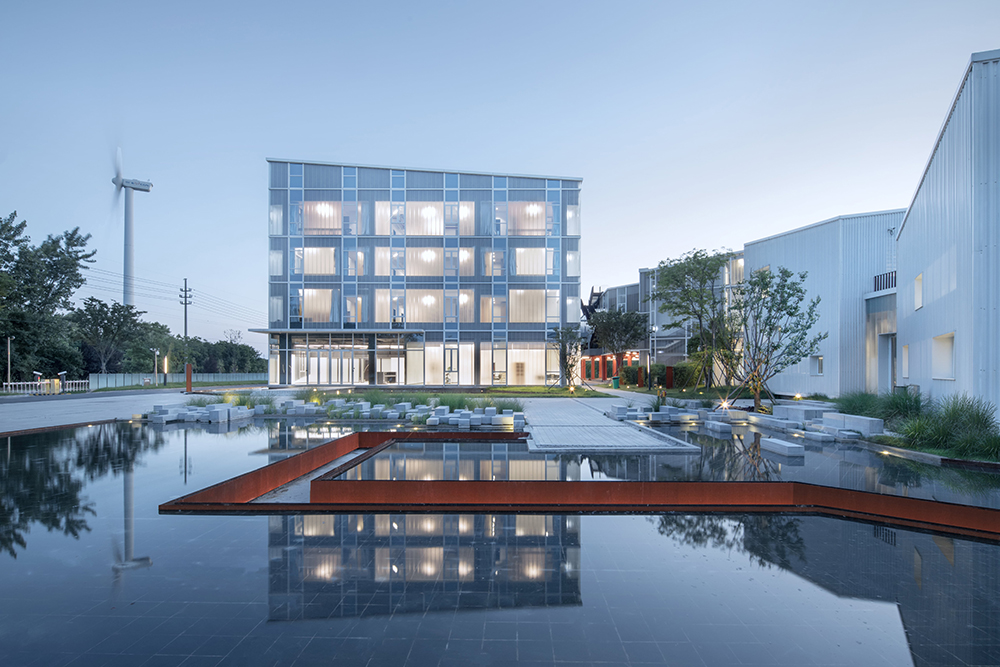
△ Plant mountain-form architecture

△ ”Landscape relationship”
Relation between the winding path and trestle bridge: main materials of the architecture are simple clean ground glass and white aluminum plate. Bright red winding trestle is erected on the roof with the stripe railing and roof texture correspond to each other. The curved bridge with dark red rust board adopts a sinking design, which makes people more close to the water and ensures the height between the roof and trestle bridge, giving people the feeling of walking like a mountain and swimming like water. Under light at night, the practicableness of the bridge is enhanced, becoming a bright curve in the park. When the dry season comes, the pond can be the place for holding activities of the plant.
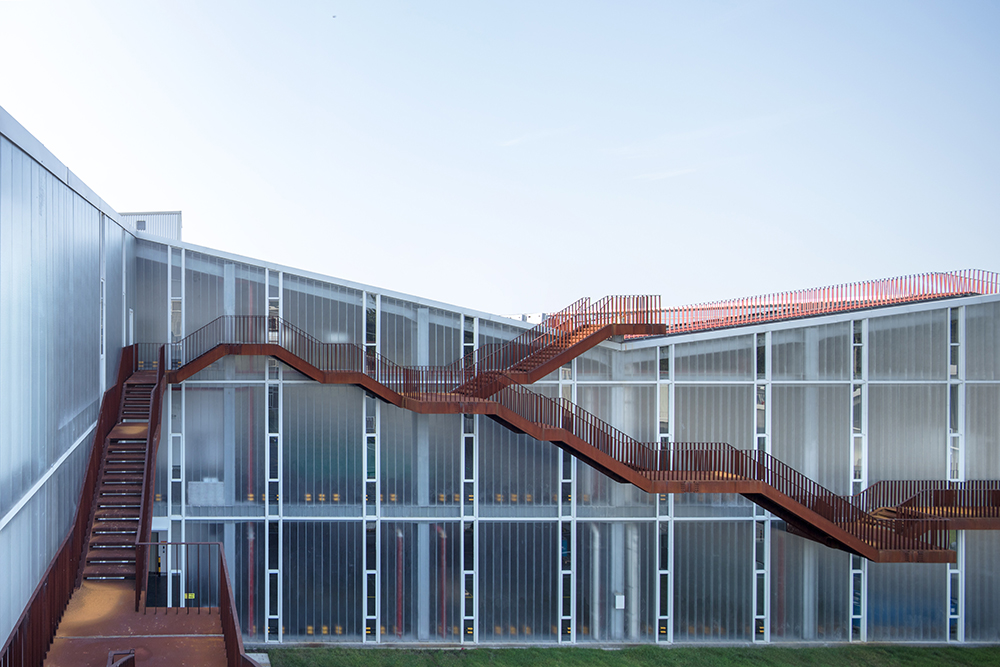
△ Architecture façade and connecting passage
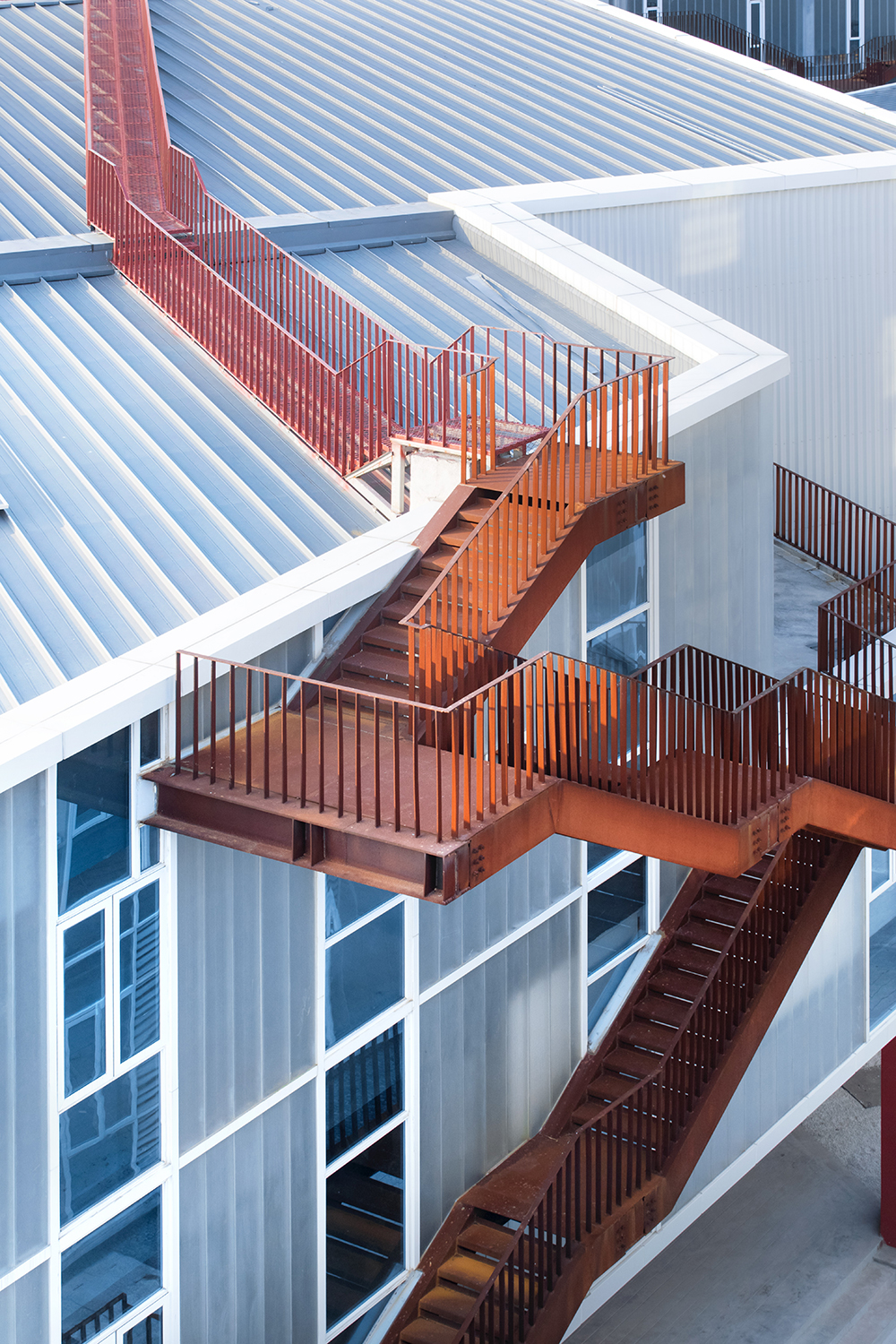
△ Architecture façade and connecting passage
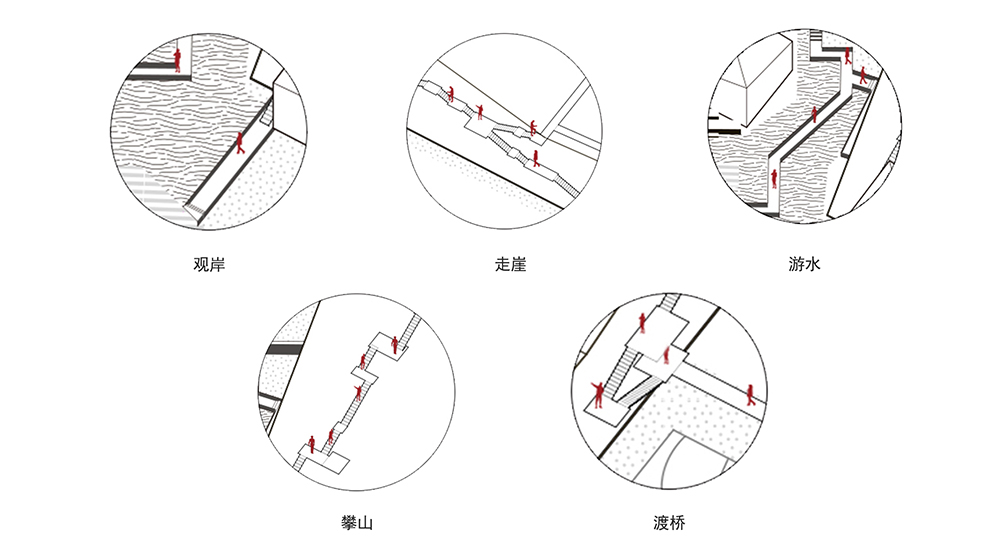
△ Five experiences of the trestle bridge in the site
The sinking water path and roof trestle echo mutually and linger on the site to form rich experience: watching the shore, climbing a mountain, walking the cliff, crossing a bridge, and swimming in the water. Looking at each other in the water is called watching the shore, crawling up is called climbing a mountain, building facade is walking the cliff, interconnection between passages is called crossing a bridge, and water twists is like swimming in the water. People and activities coming and going on the site add another wild interest to the landscape sight.

△Relation of winding path and trestle bridge

△“Relation of winding path and trestle bridge”

△ Water surface and sinking trestle during raining season
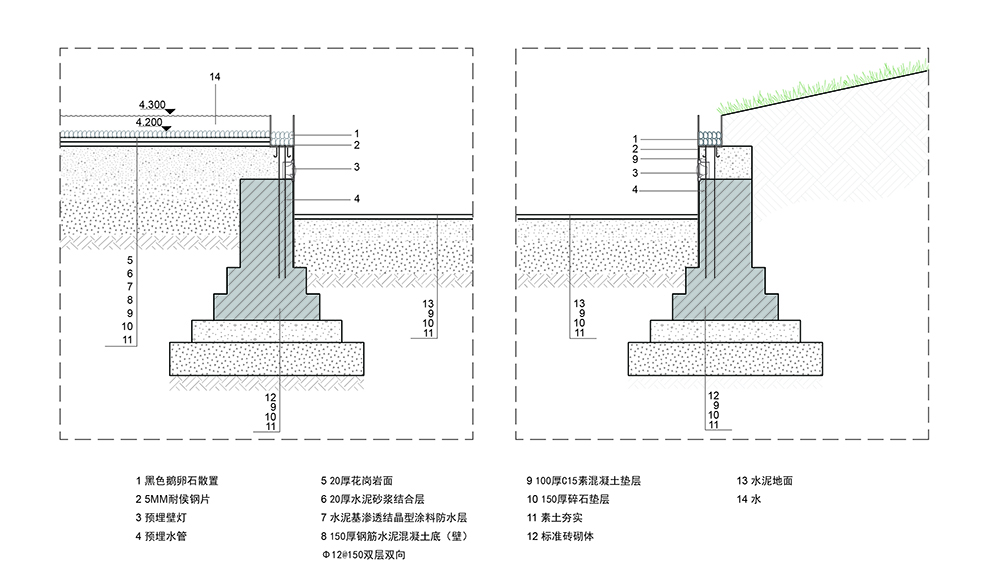
△ Sinking path construction drawing
Relation of shorestones and flowers: in the design drawing, shorestone is arranged in well proportion with regular rectangular form which provides a rest area for the courtyard on the one hand and natural transition between the pond and shore pavement on the other hand. Miscanthus sinensis interludes among the stones to tender the hardness of the small architecture in the park. The clean powerful zelkova serrata erected are the guards of the shore and bringing shade to people resting under them.
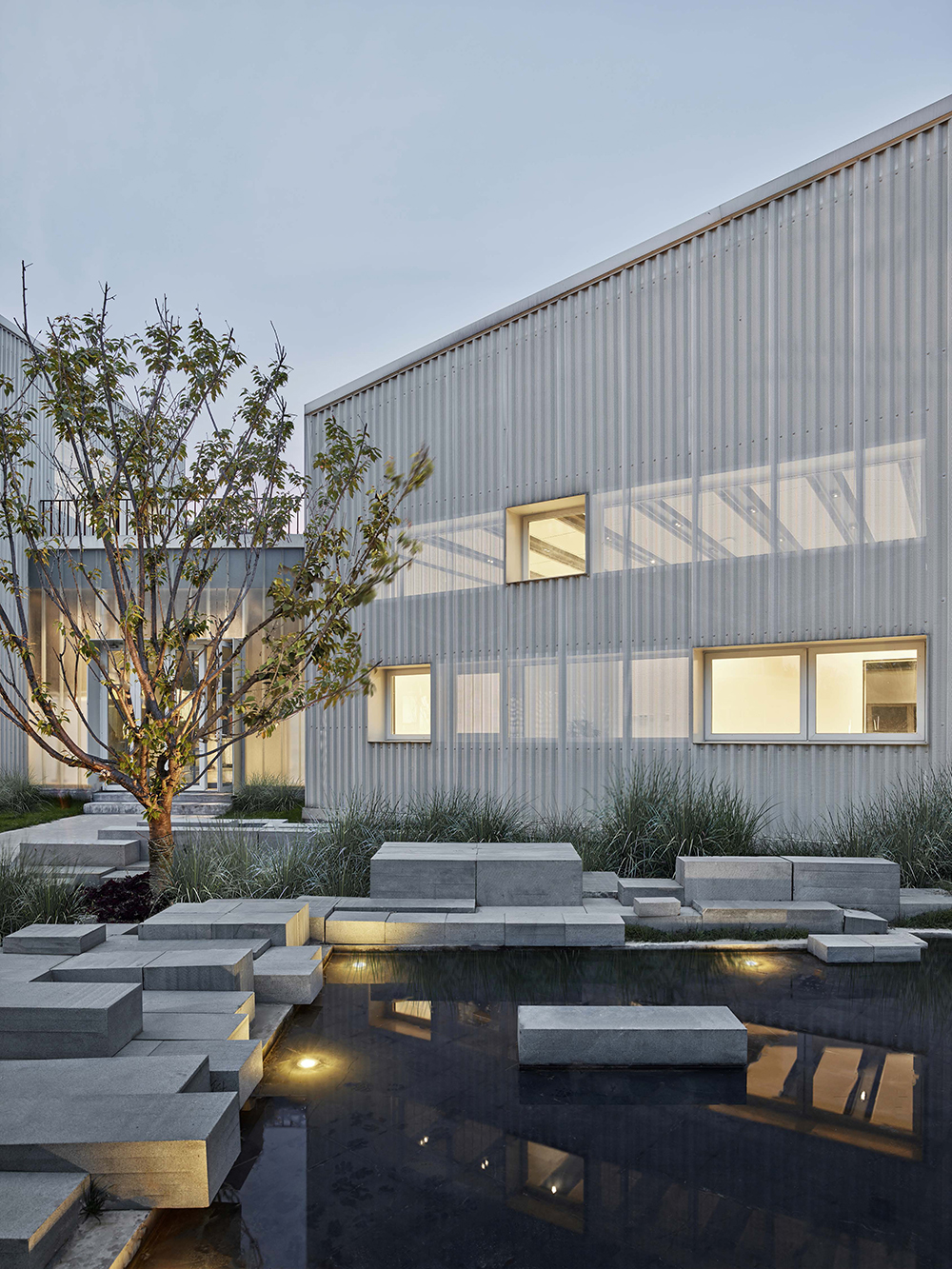
△ Shorestone and flowers
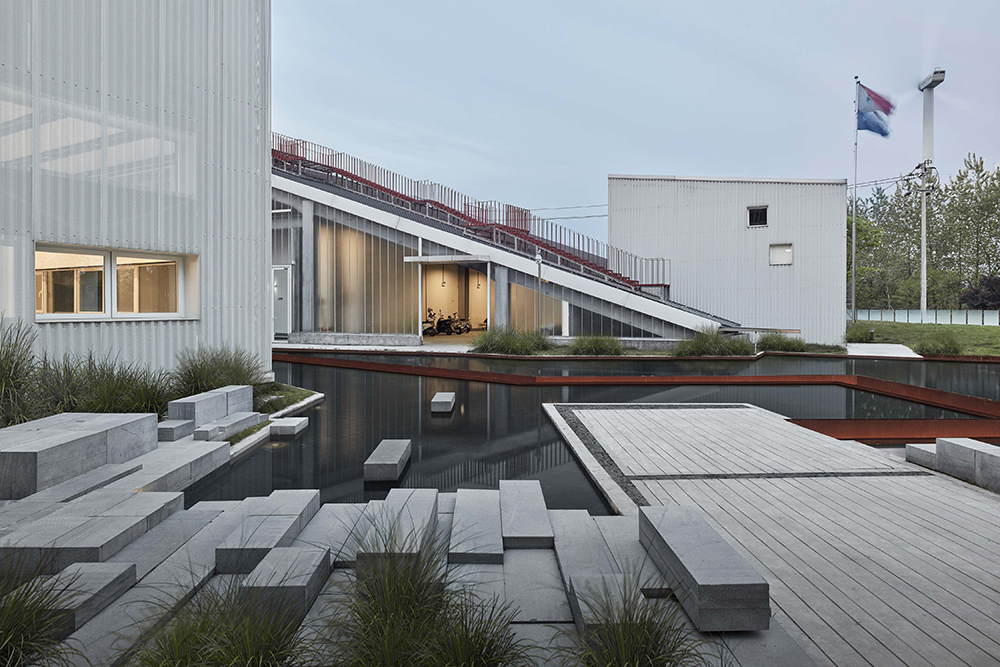
△ Staggering shorestone in the courtyard
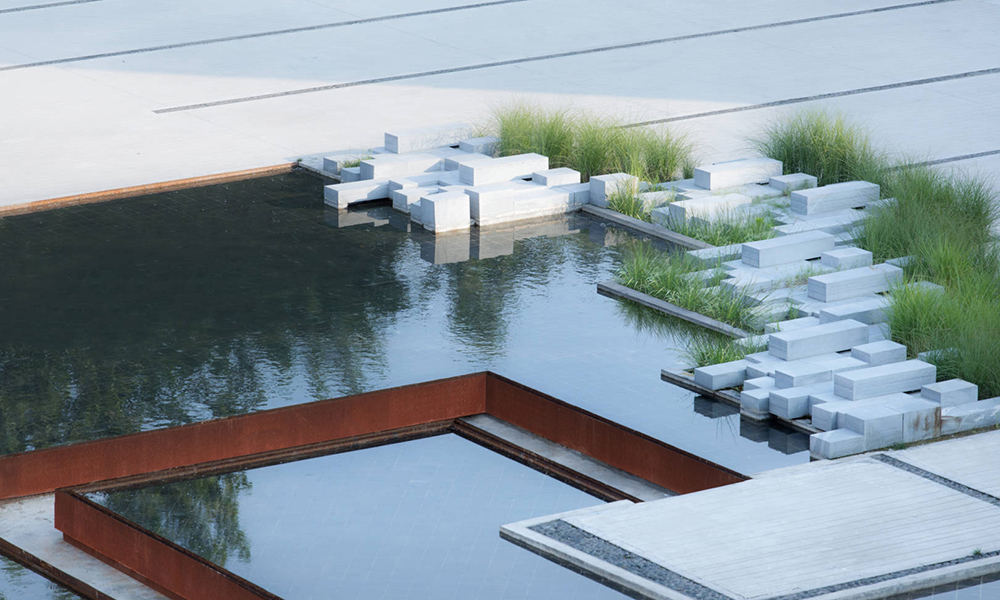
△ Mutual reflection of stone pile, flowers and water surface
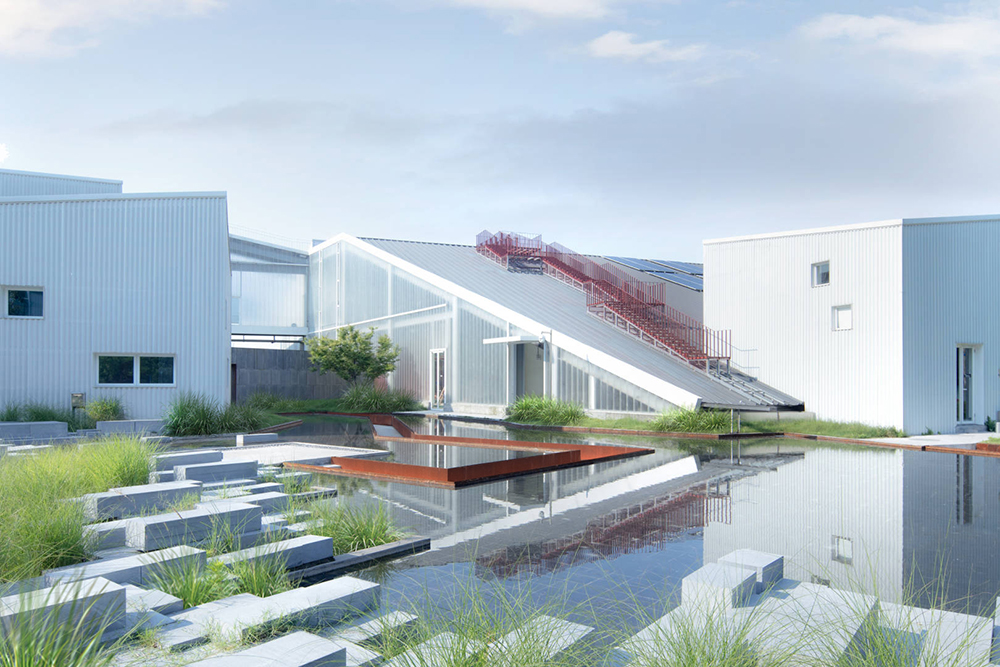
△ Integration of architecture and courtyard
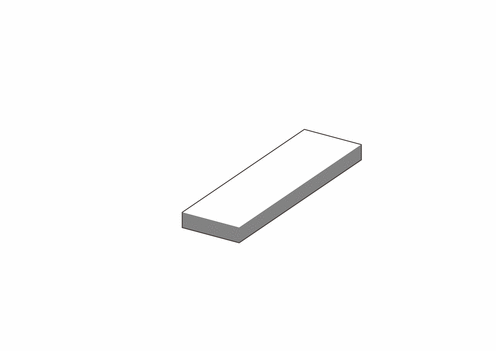
△ Shorestone morphological generation drawing
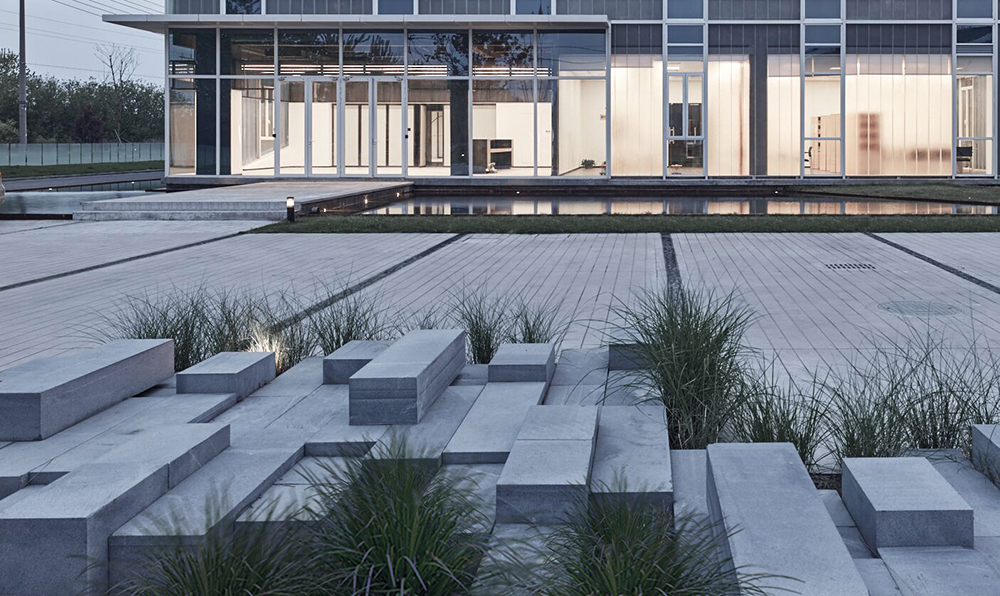
△ Shorestone and flowers
Picturesque framed scenery: the wall door at the end of the trestle bridge divides the recreational area and work area of the courtyard, and also makes a frame for the scenery of the entire courtyard. From the perspective of the framed picture, the architectures descend slowly like mountains gradually integrate into water flow. The winding bridge and the half-hiding trees at the right form a concise landscape painting.

△Framed scenery in the park
Riverside fence is arranged by simulating fenced courtyard, and forms a comparison in density with the back dense wood.
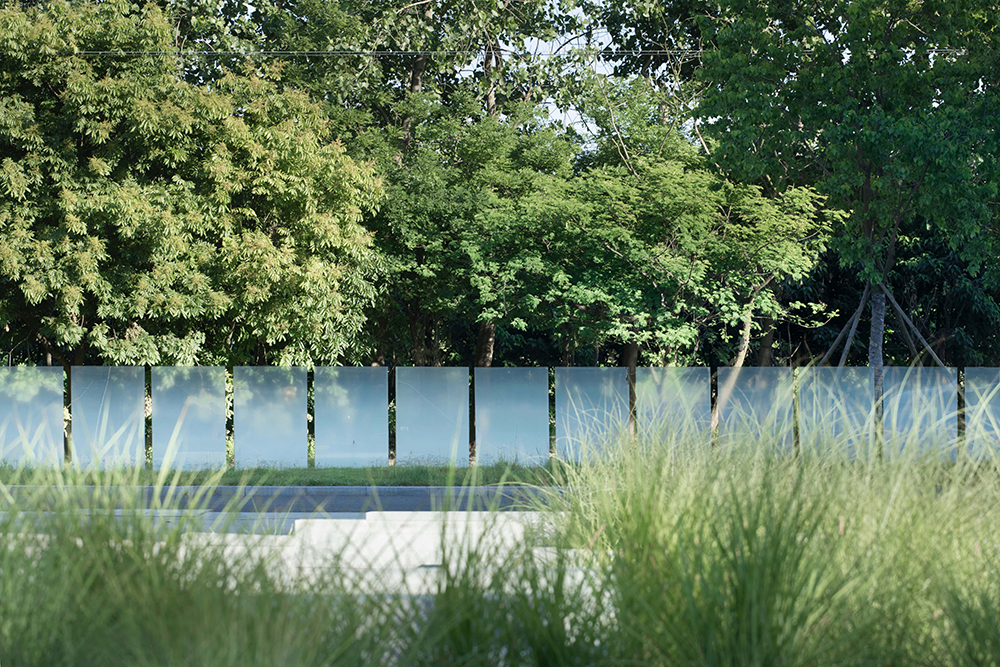
△ Boundary of the plant
In the park there are three gates for passing trucks and cars. For the plant, glass and steel aluminum are adopted for external façade, which reduces the thickness in texture. Driving line in the park is of “日” form, while pedestrian line in the courtyard is winding and variable. The delicate sense of dimension created by the designers can be felt everywhere. Descend along the wall to the trestle bridge and you can feel the interest of fisherman along waterside. Wind and turn slowly and the stone pile appears. You can set your feet on the shore and look afar, and enjoy yourself in the beautiful setting.
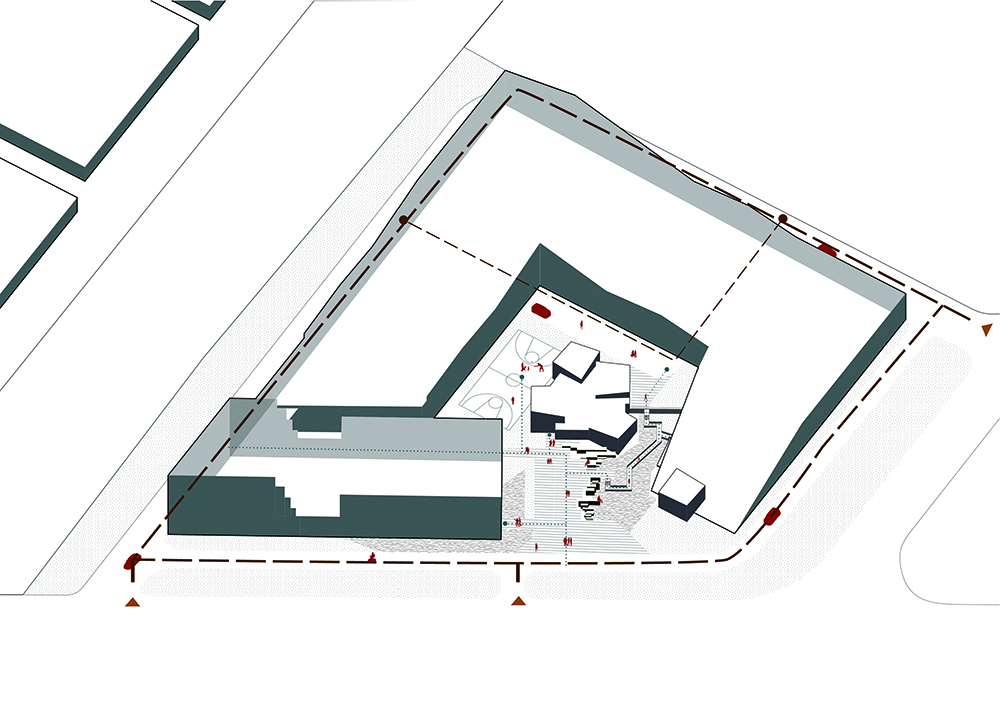
△ Streamline layout analysis

△ Function analysis
The courtyard is small but has all necessary internal organs. The forecourt and basketball court provide emergency gathering area for fire evacuation. Behind the courtyard wall is the accumulation point for workers to carry goods. At the stone pile, workers can stay quiet to watch the scenery and sit down to chat. The shallow pool is to hold market activities during the dry season.
By inquiring into the landscape culture, we interpret the dialogue between mountain and water in the garden, and by using innovative materials, we invigorate new production space. For workers, this is not just a boring modern assembly line work, but a pocket landscape full of natural calling and interesting life. Originating from and returning to nature, redefining production village with new materials and reconstructing landscape painting is another perception in our road of exploration.