

For some time, under the guidance of the traditional economic growth model, new industrial cities have sprung up all over the country. These industrial parks follow almost the same underlying logic - spatial layout and architectural construction around the requirements of production organizations at the lowest cost and the highest efficiency, and the large-scale "barracks" layout and "matchbox" space become the most effective response mode.
Zhejiang Perfect, an innovative enterprise in the field of automobile technologies, commissioned the design of the site, which is located in the Jianshan new district of Haining and is adjacent to the estuary of Qiantang River, and at the same time, proposed the requirement to jump out of the traditional industrial park space pattern around the site. This expectation coincides with the reflection of architects on traditional industrial parks, which enables us to devote more energy to exploring the possibility of realizing this common demand.
In the era of excessive efficiency requirements and reflection on spiritual demand, we try to explore the differentiation direction from the surrounding closed-management parks. With reference to the traditional village collective work and everyday life social pattern, we try to mine the interaction with surrounding gradually incoming enterprises and to reshape a "mountain house" collective memory of life through "streamline reconstruction".
Design Firm :GLA, gad · line+ studio
Chief Architect: Peidong Zhu
Design Team (GLA):Peidong Zhu, Xiaofeng Shen, Yufei Wang, Yue Gong, Zhihang Chen, Daoqing Xie, Jian Zhou, Jianhua Feng, Guohua Huang
Design Team (gad · line+ studio): Peidong Zhu, Xiaoyu Sun
Location: Jianshan New District, Haining, Zhejiang
Floor area: 26004.2㎡
Design Period: 2015-2018
Construction Period: 2018-2019
Interior: Yuting Jin, Jia Liu, Xiaoyu Cai, Jianguo Shi, Moran Liu, Weilong Chen, Chuanjie Gu
Landscape: Shangyang Li, Jianbo Jin, Chenjuan Su, Ruixian Tang
Client: Zhejiang Perfect Automobile Technology CO., LTD
Structure: Steel structure, reinforced concrete frame structure
Photographer: Arch-Exist Photography, wen studio, Jianzhi-Arch Photography

△ Warm - central courtyard and service center in the evening © Arch-Exist Photography
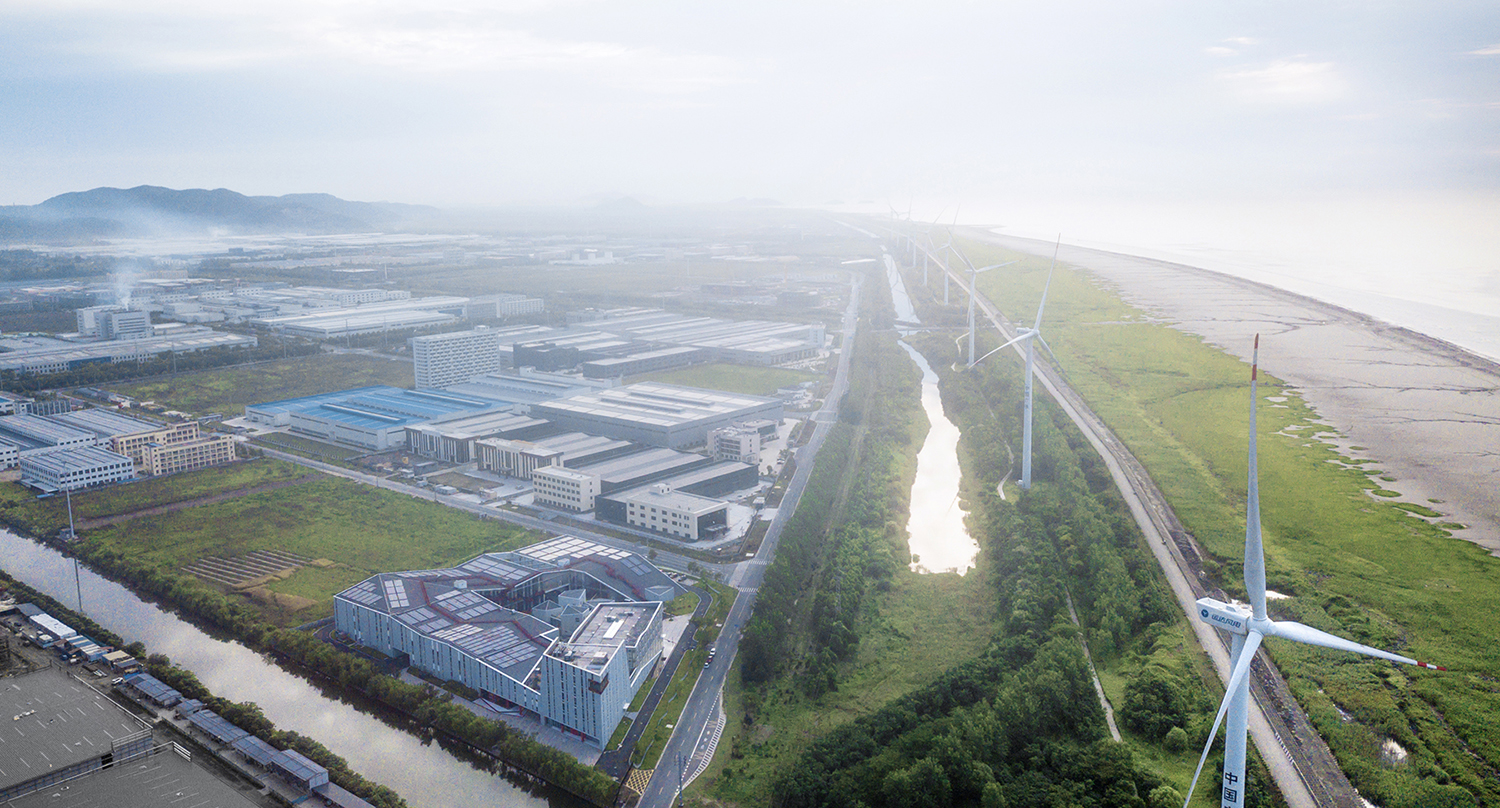
△ Park in the uniform water and sky along Qiantang River © Arch-Exist Photography

△ Aerial view © Arch-Exist Photography
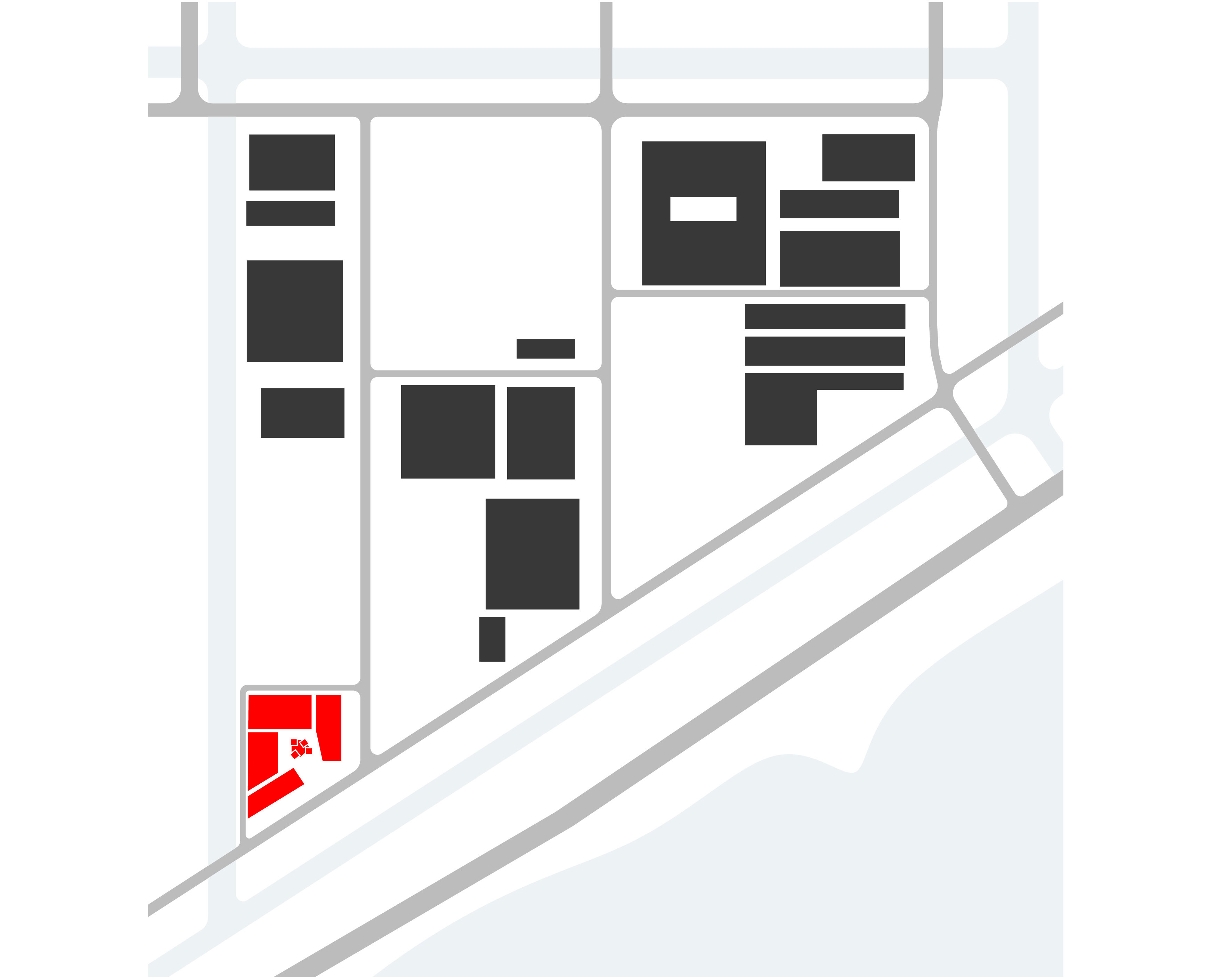
△ Texture analysis ©gad · line+ studio
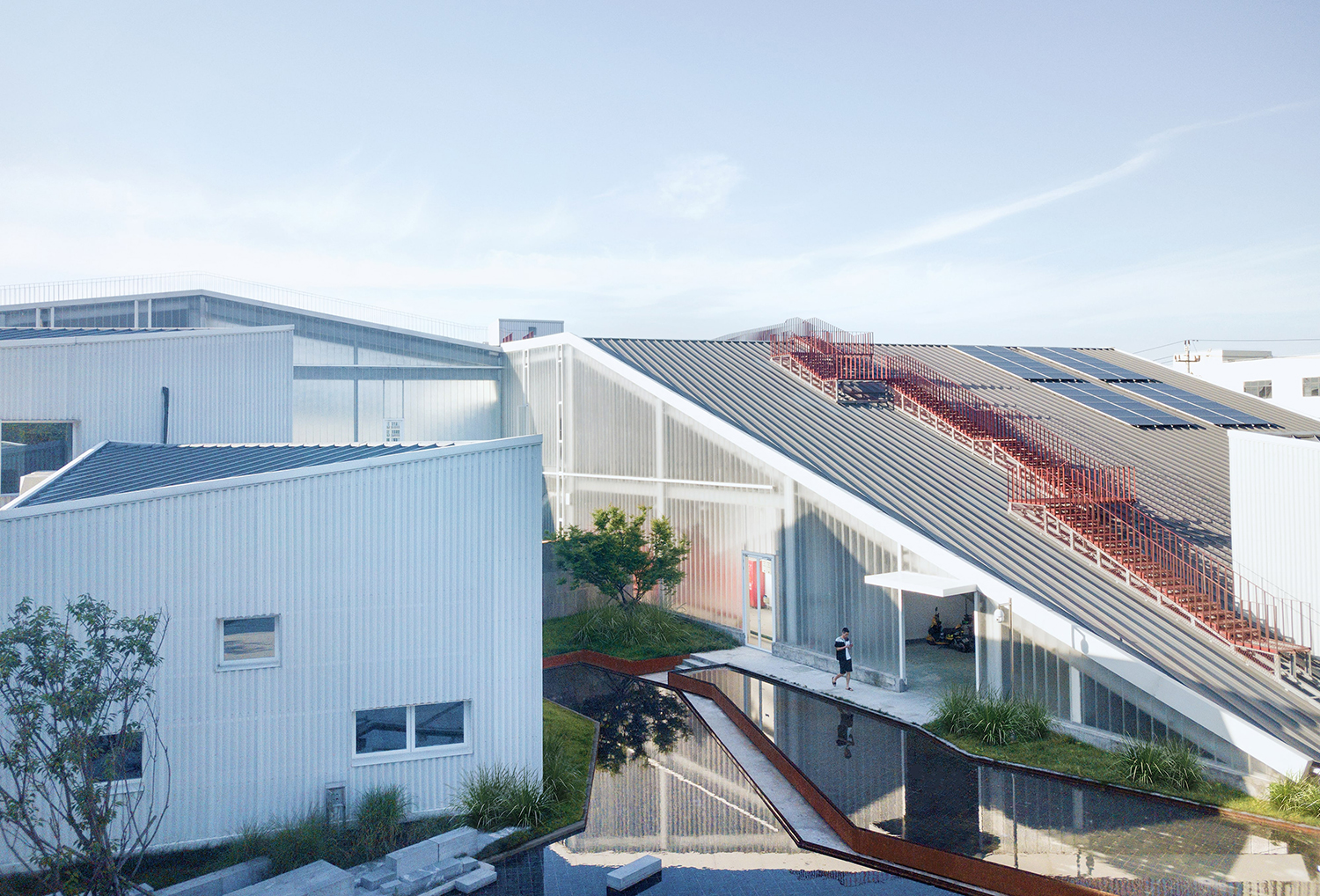
△ A corner of the courtyard: houses and mountain trails © Arch-Exist Photography
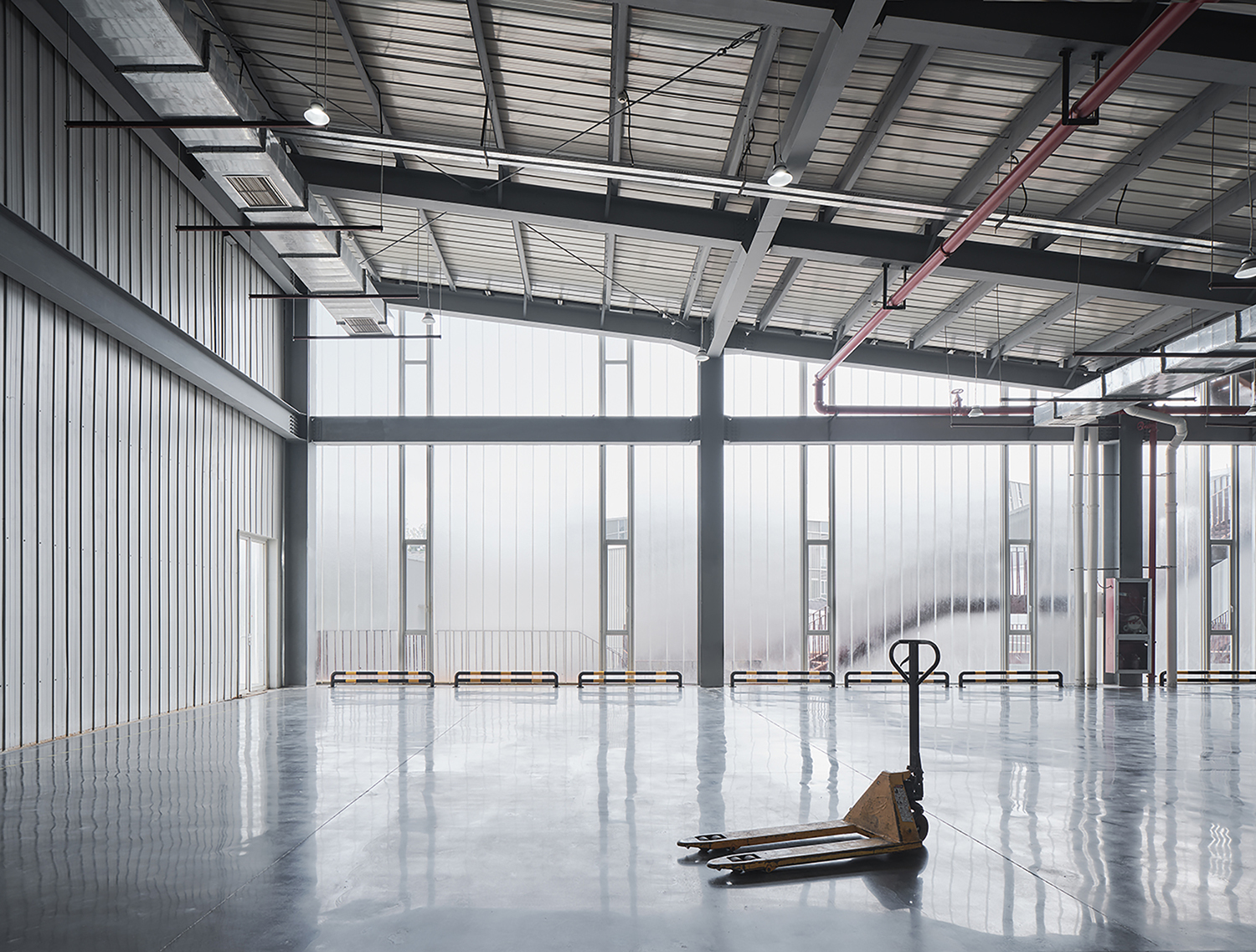
△ Factory interior ©wen studio
01.
Introverted and Stable Architectural Form
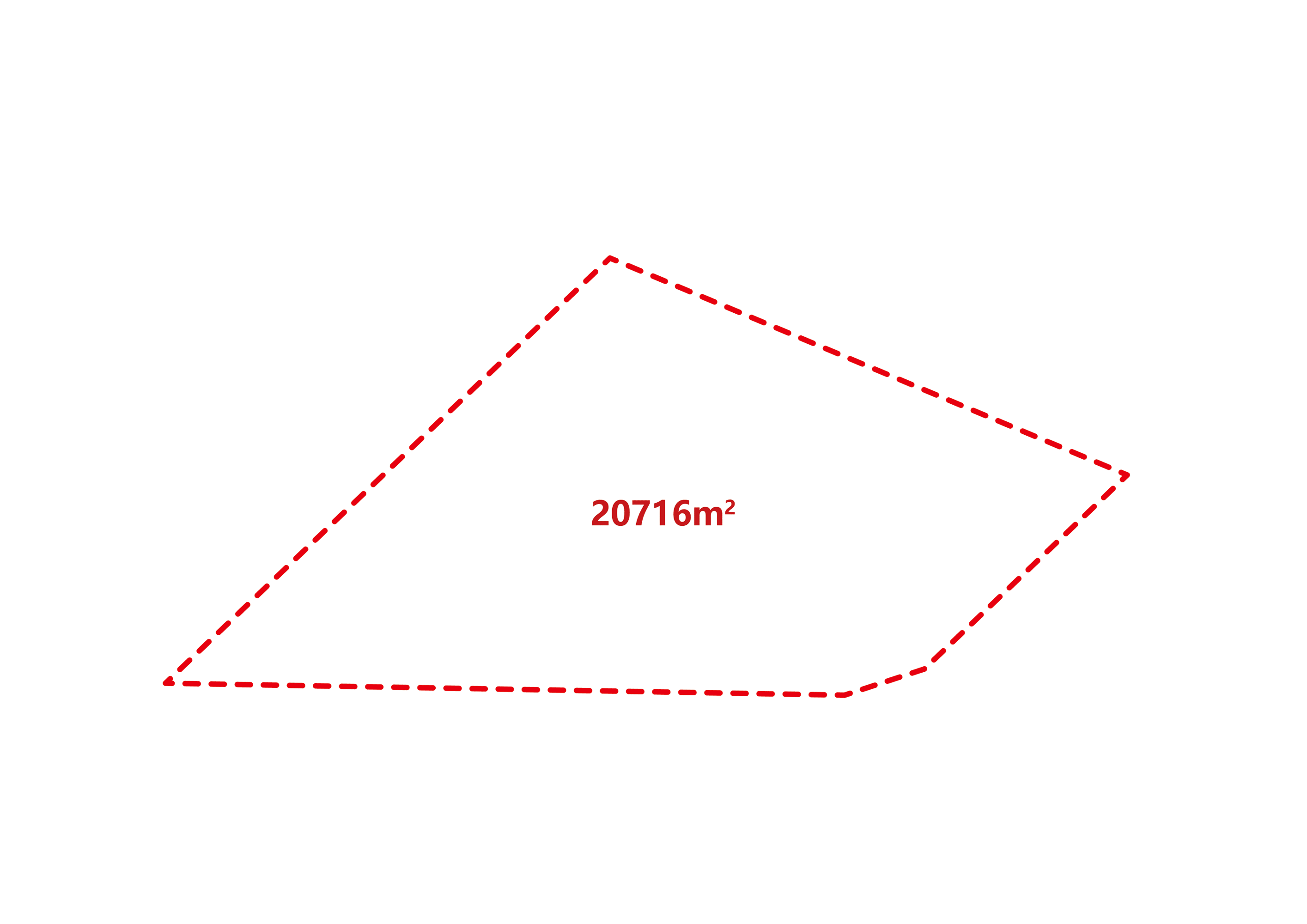
△ Volume generation ©gad · line+ studio
After in-depth understanding of the production process requirements of the owner enterprise, reconnaissance of the site and repeated rounds of deduction, the architect decided to return the main entry point of the design to the most basic element -- "streamline". Here, the meaning of streamline not only lies in the process flow and freight streamline needed for industrial production, but also includes the life behavior streamline of industrial workers and managers who will live and work here.

△ Function analysis ©gad · line+ studio
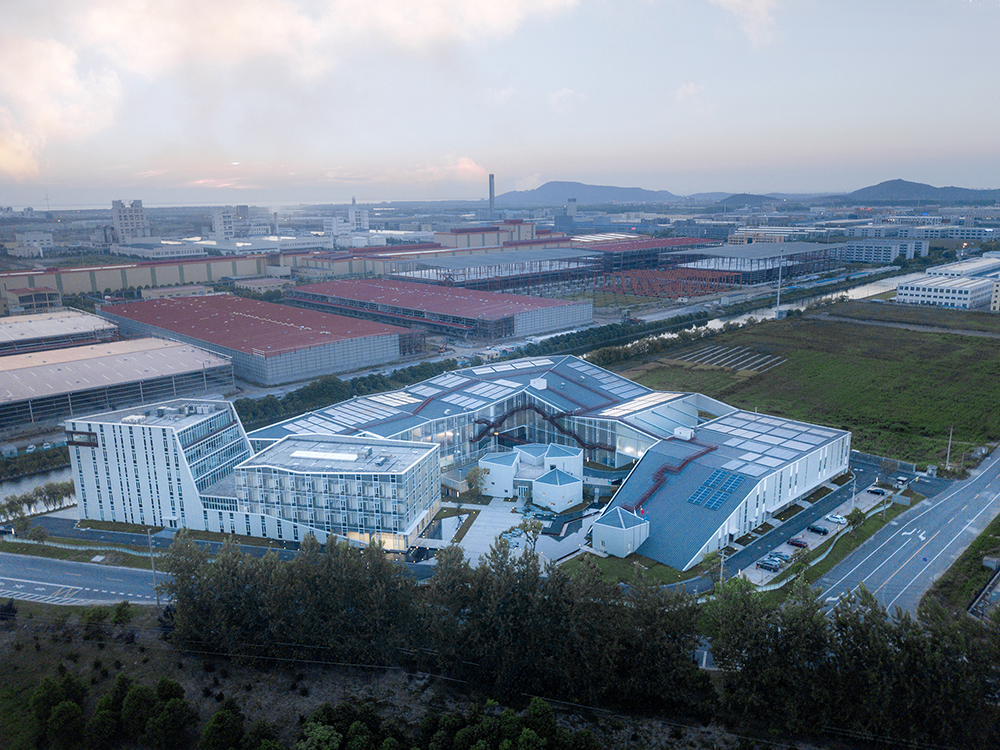
△ A bird's eye view in the Southeast: an industrial park differentiated from its surroundings © Arch-Exist Photography
From the consideration of production-based logistics, the architect extrudes the four buildings along the edge of the site to the maximum extent, and connects them with the perimeter circular driveway to achieve efficient logistics access, thus forming an inner courtyard that returns to life in the remaining space of the center site.
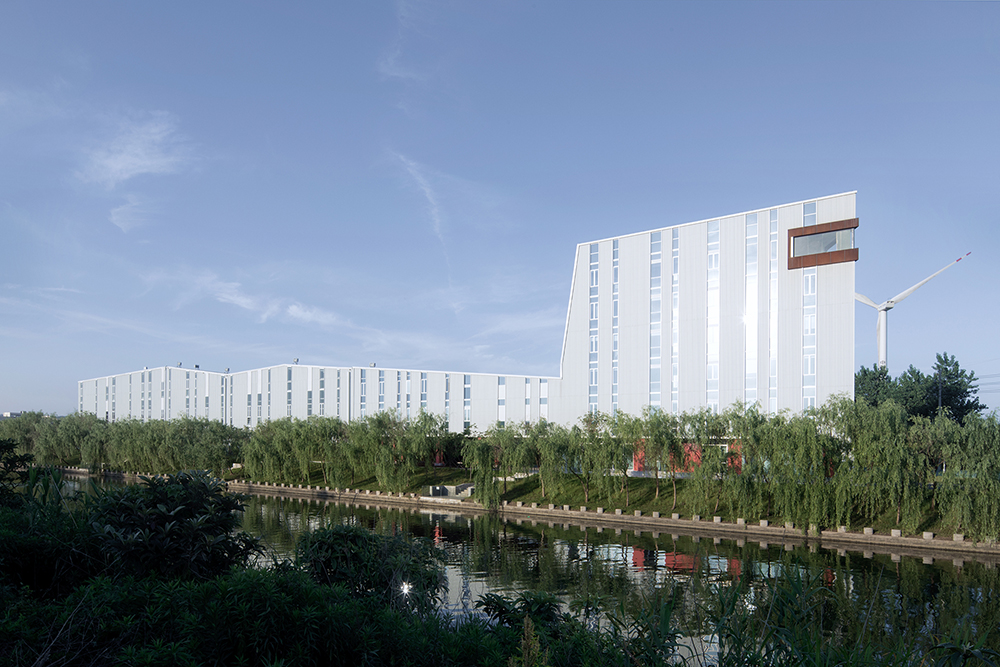
△ Volume of mountain-shaped buildings on the west side © Arch-Exist Photography
Adjacent to the road, external service workshop is arranged on the east side. The basic production workshop is arranged on the north side and adjacent to the subsequent phase II land. Dust free workshop and laboratory are arranged along the spillway on the west side. The landscape interface facing the Qiantang River on the south side is used for building R&D office and living supporting complex building. The fifth group of volumes – dining hall and life service center are arranged in the center of the site as the convergence node of life behavior streamline.
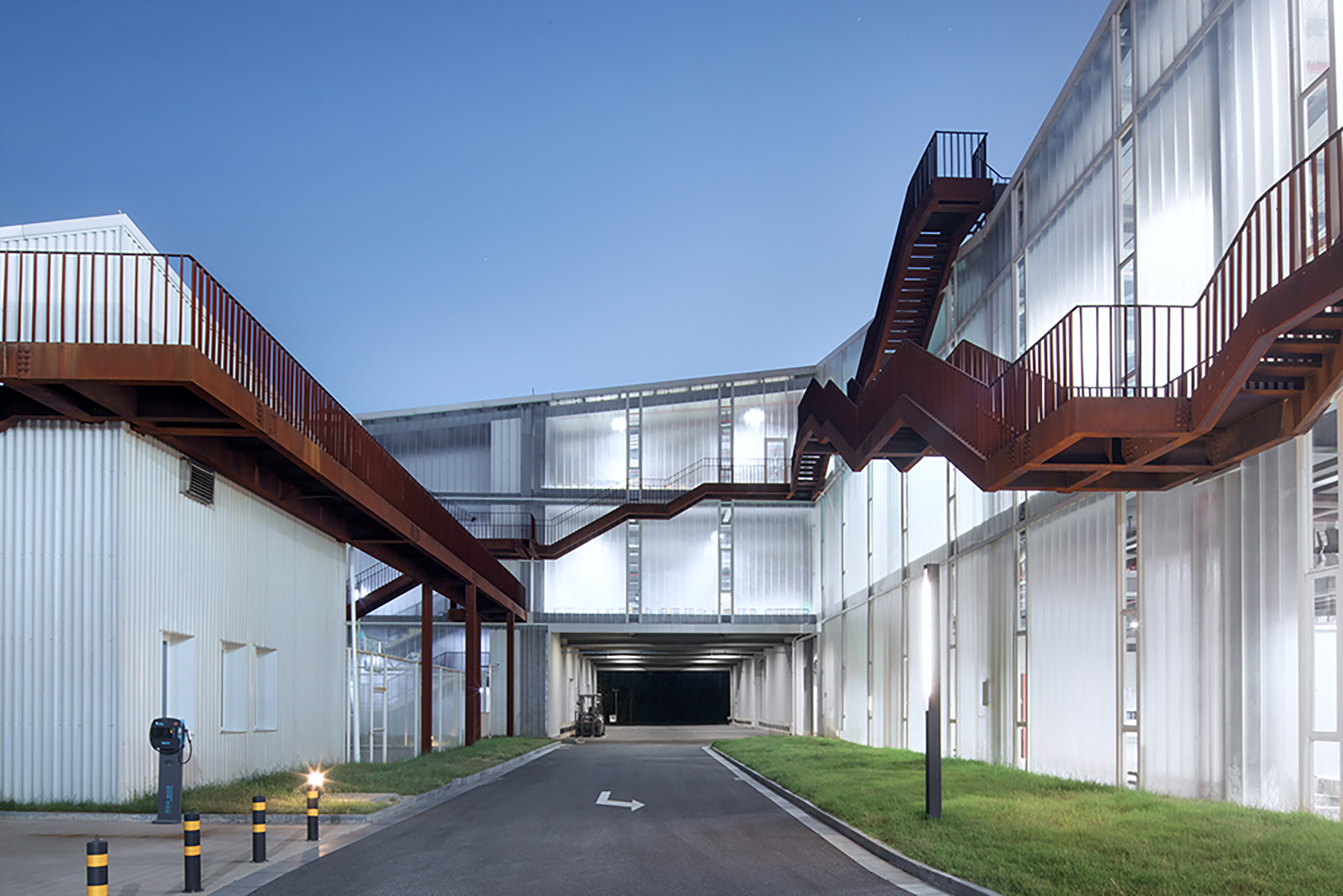
△ The U-glass facade facing the inner courtyard at night © Arch-Exist Photography
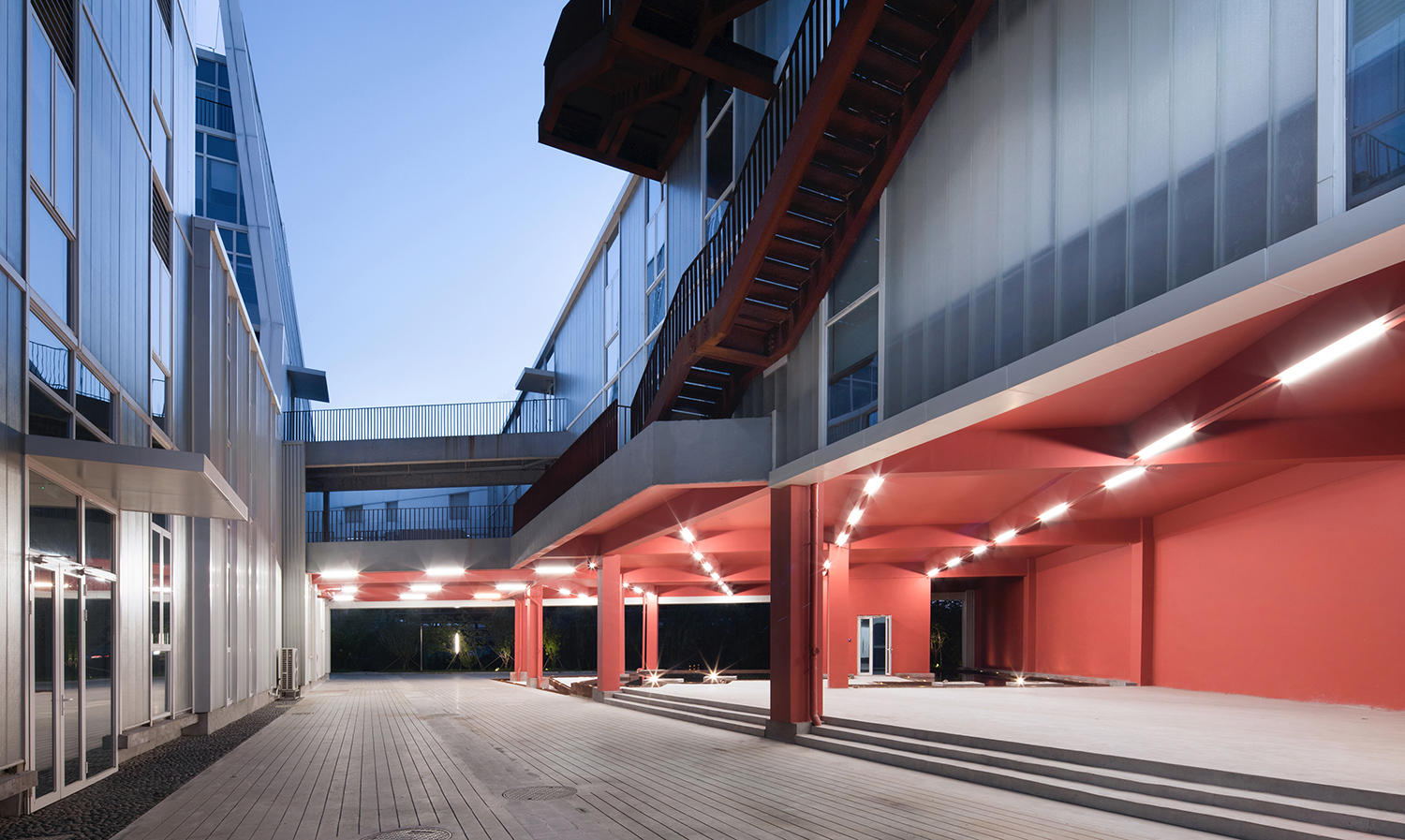
△ Overhead floor of R&D center © Arch-Exist Photography
This layout forms a central and radioactive functional organization structure that provides the most efficient path connection for workers' daily production work and after-work life. After sorting out the bottom logic of the efficiency of the park, a spatial composition about restriction and enclosure has been presented. With the natural landscape as the center, there is a certain closed inward space, which also establishes a sense of security, shelter and identity of the living environment psychologically.
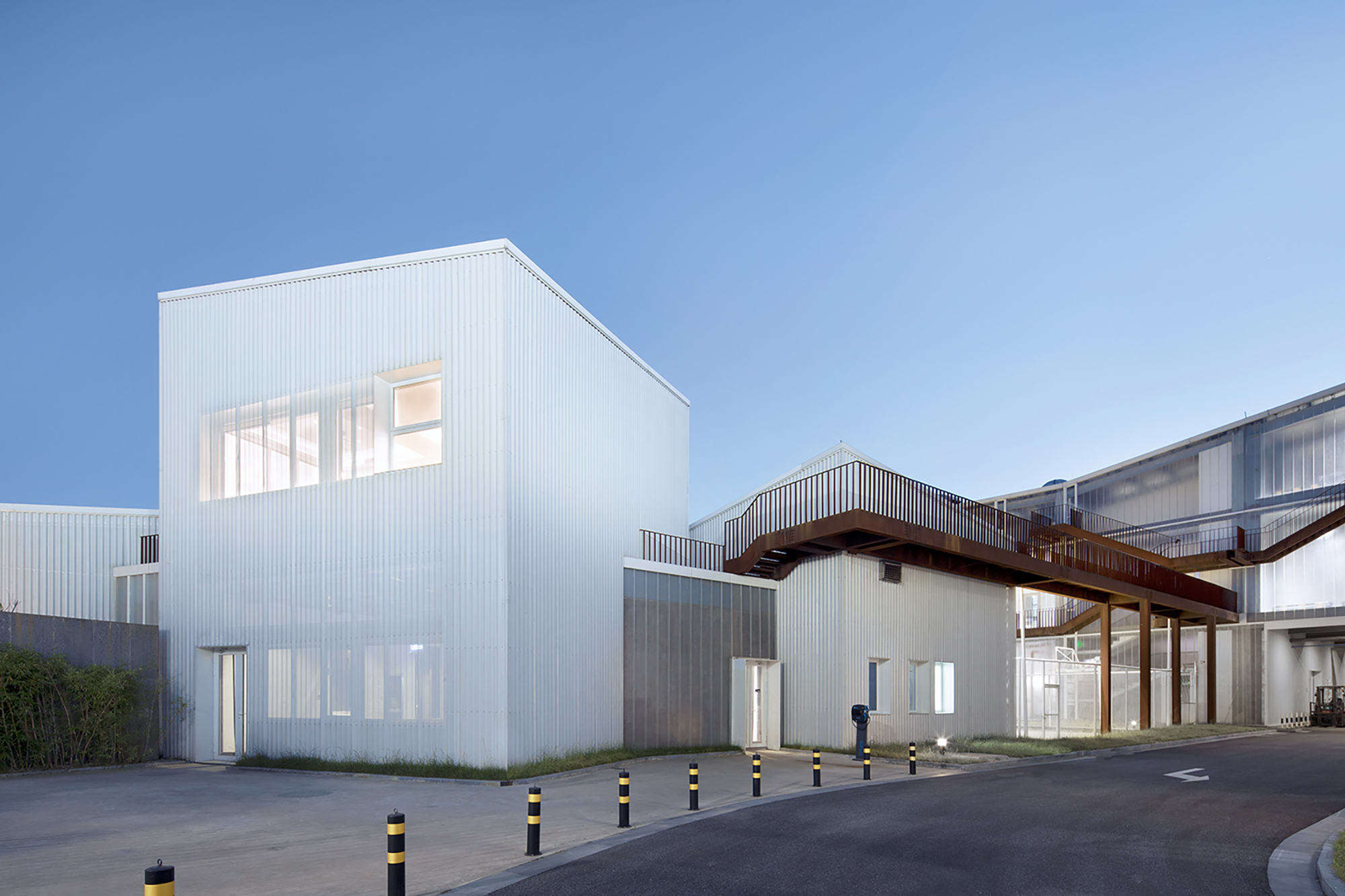
△ Logistics entrance to staff canteen © Arch-Exist Photography
02.
Traditional Settlement of Native Narrative Context
When the western industrial civilization and design meet, the mechanical production scene makes the labor become monotonous and boring in the process cycle. The architect tries to transform it into a traditional settlement scene with more local narrative context, and regain the humanistic interest.
Back to the specific picture switching strategy, the architect used the Chinese traditional painting of "mustard seed garden" as all this in the logical clue, that is, to use a "typing" perspective to dismantle the elements - mountain, stone, building, water, hedge, leaves, approaches etc.- in traditional landscape paintings and to correspond to the contemporary architectural vocabulary at the same time:
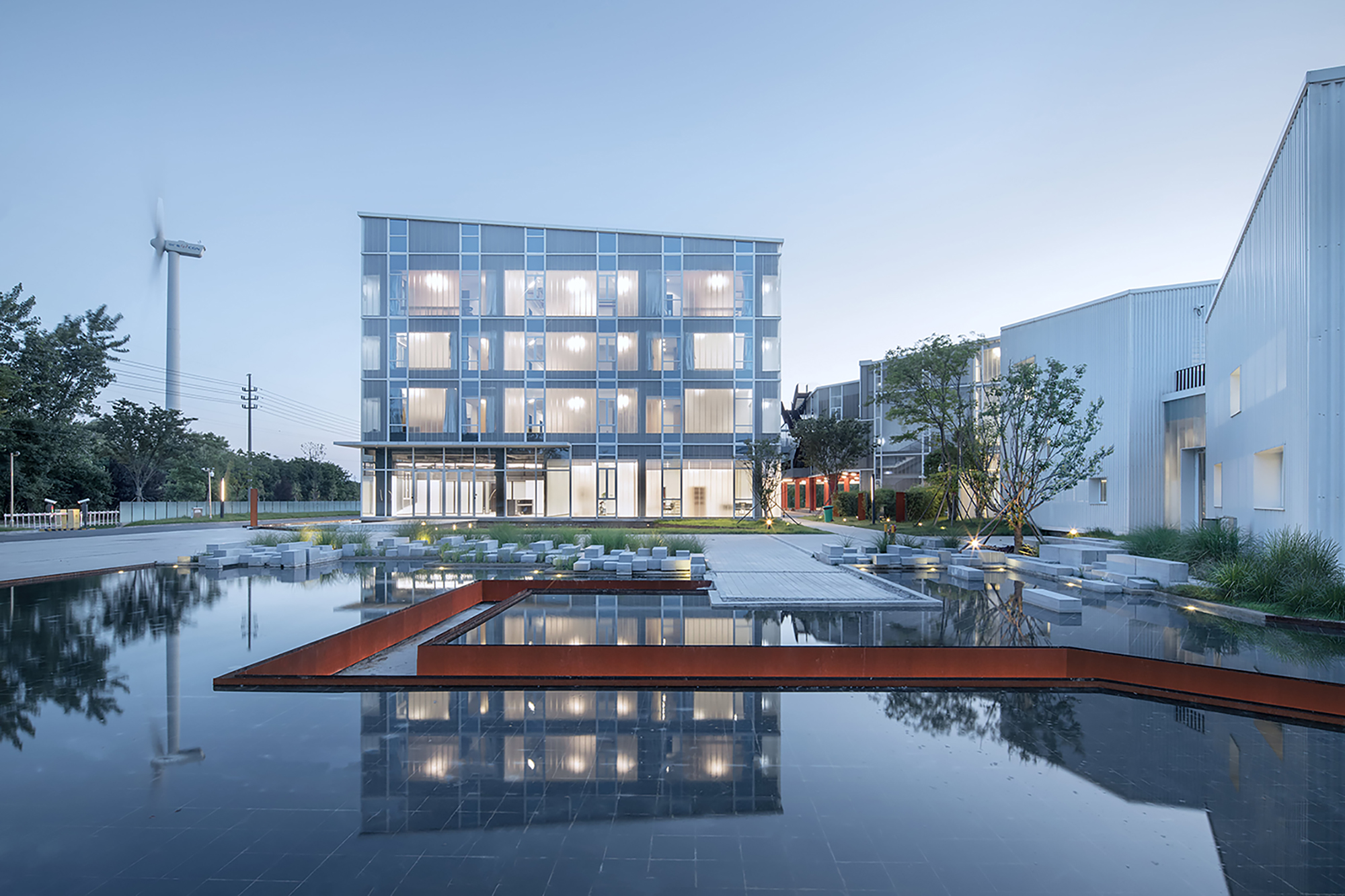
△ Looking west from the pool to the staff dormitory © Arch-Exist Photography
Mountain - The four groups of buildings that fit around the site form the basic mountain situation through the connection of volume and the treatment of roof, and open the "mouthful" towards the southeast corner to form a surrounding and inappropriate pocket space.
Stone - A reconstruction of precast concrete geometric blocks stacked to take the meaning of stone-stacking.
Water -A shallow pond facing the open entrance is set up besides the living supporting building in the center of the site.
Building - To avoid the pressure of the dining hall and the life service center on the small mountain courtyard, the building is broken up and transformed into three interconnected small mountain shelter groups, located beside the water.
Fence - It abandons the physical or ironwork fence of traditional industrial park, and builds a linear sequence with white tapered colored glaze and glass of standard modulus, which limits the boundary of the site, while maintaining the openness of the whole surrounding area in terms of management for vision and resource sharing and borrowing.
Attic - In the southwest corner of the top floor of the office and R&D research building, there is a tide viewing platform.
Path - We extracted the red plank road as the key element. The curved bridge and plank road with bright colors are the core expressive elements in architectural vision, as well as the comfortable spatial language in landscape painting, which further constitute the core clues connecting all the above scenes.
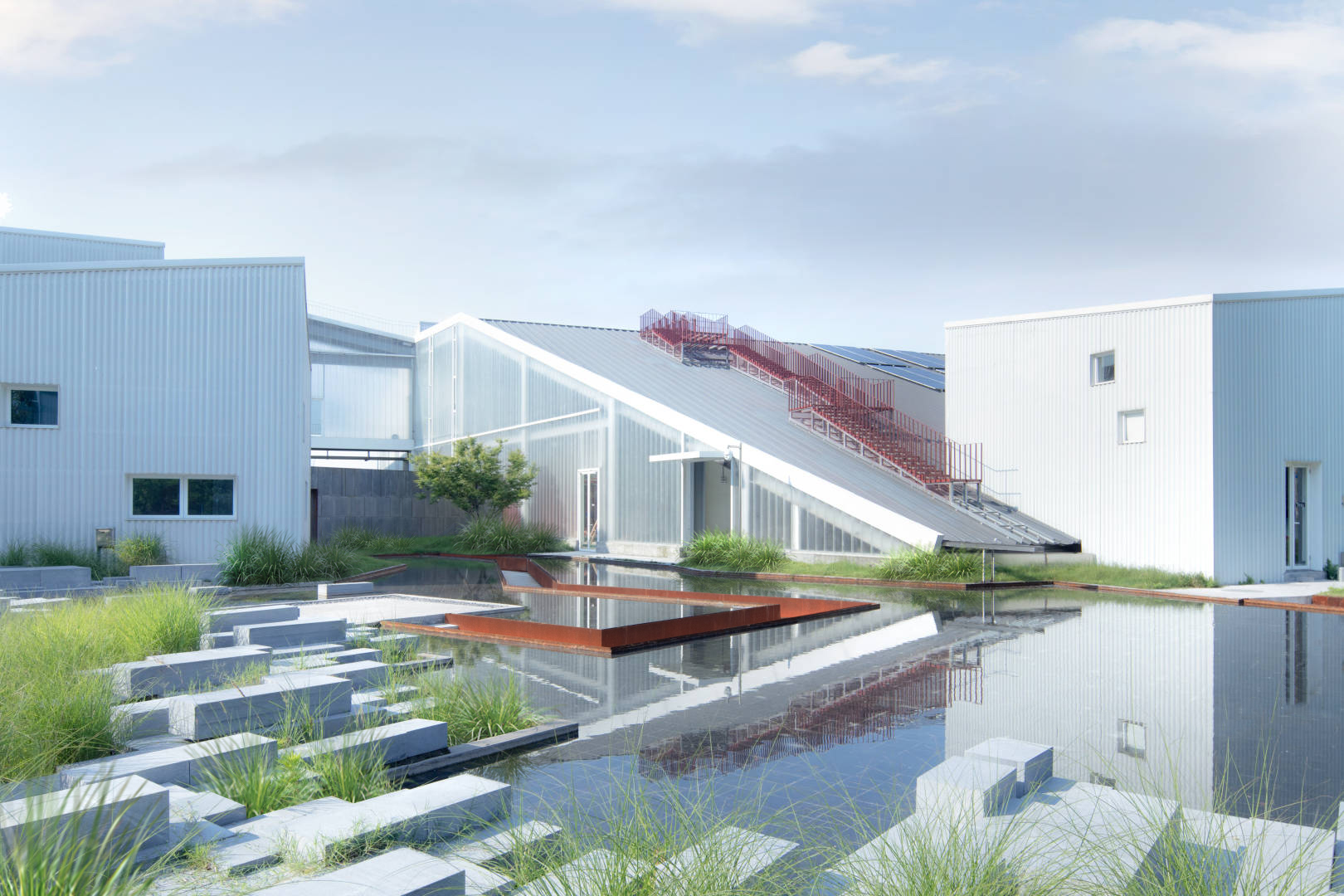
△ A corner of the courtyard: houses and mountain trails © Jianzhi-Arch Photography
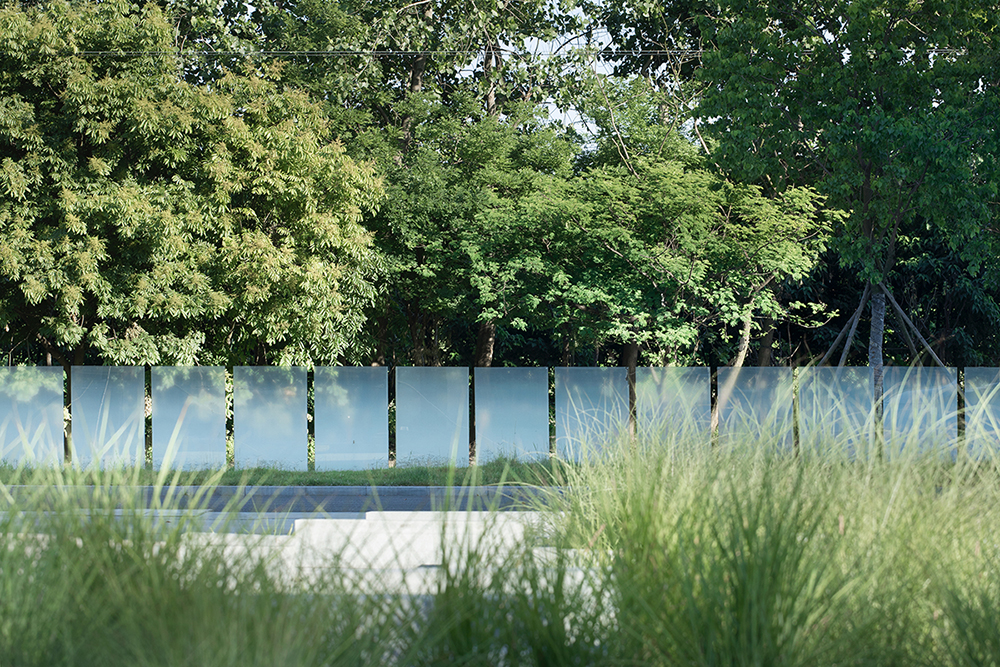
△ Constructing linear sequence of colored glazed glass to limit site boundary © Arch-Exist Photography
03.
Streamline Reconstruction of Red Path as Element
The architect selected the workshop evacuation stairs, maintenance pack-way of rooftop solar panels, the paths cross the pool, the indoor stair of trail, and indoor stairs of office buildings, covered them in a uniform weathering steel, and made them either visible or sinking or crossing layer to restore the concealed and visible, seemingly break but connected, and twists-and-turns mountain paths in traditional Chinese landscape paintings, which further forms the series core clues - all of the landscape painting elements are not only visible, but also can be toured and useful.
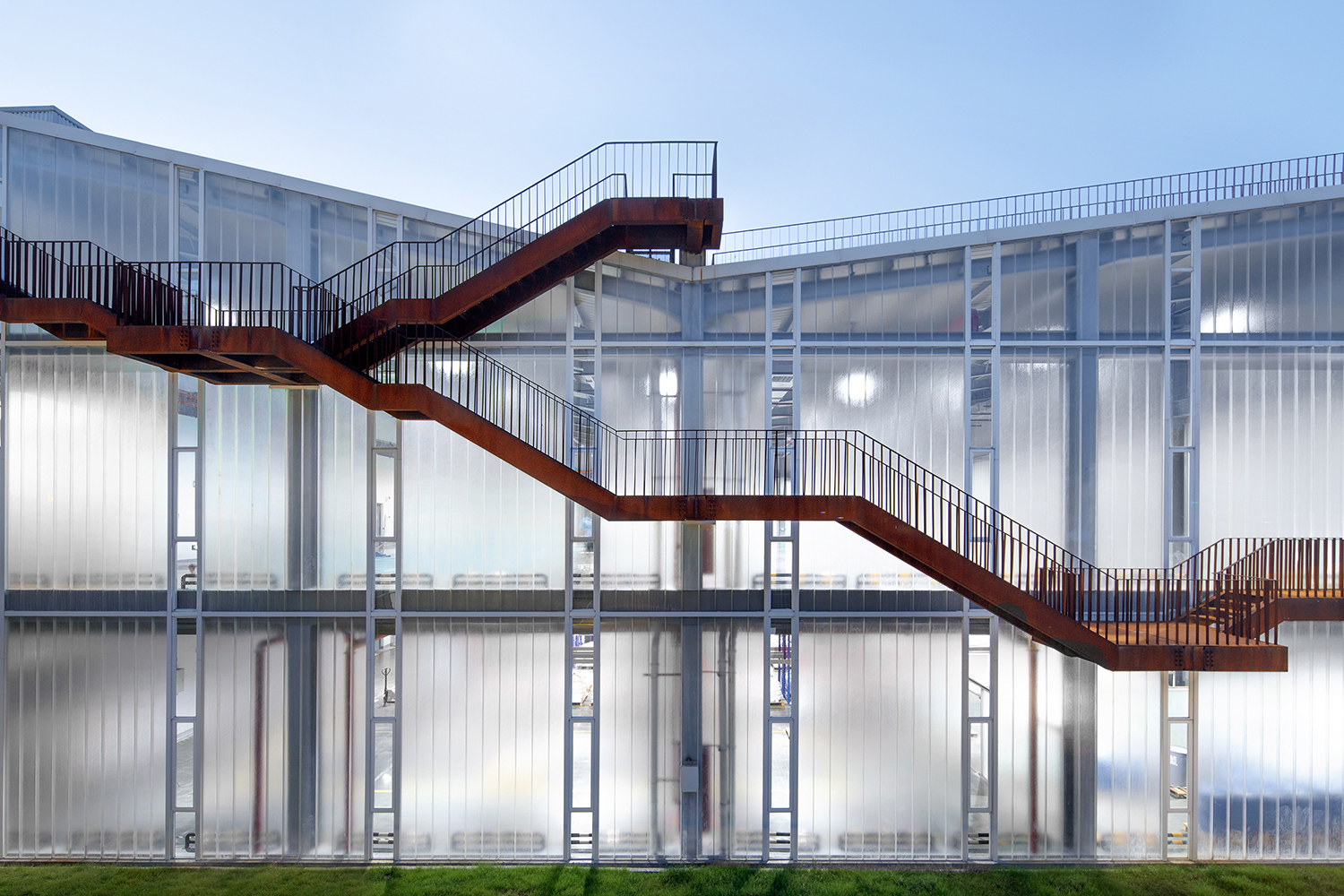
△ External weatherproof steel evacuation staircase © Arch-Exist Photography
Auxiliary circulation lines of evacuation stairs and walkways are arranged outside the functional block of the workshop, making the redistribution of internal space more free. The corridor and stairs hanging from the wall provide a convenient path for workers to the canteen and lodging house as well as a place for workers to take short breaks. The stairs on the roof provide convenience for the maintenance of the solar panels at the top, as well as outdoor activity space for workers to climb high and look far away.

△ Connection of roof trestle and evacuation staircase © Arch-Exist Photography
Besides, there is also rich linear experience: watching the shore, climbing a mountain, walking the cliff, crossing a bridge, and playing with water. Looking at each other in the water is called watching the shore, crawling up is called climbing a mountain, building facade is walking the cliff, interconnection between passages is called crossing a bridge, and water twists is like swimming in the water. The concepts happen to coincide with the garden artistic conception of love, fun, and divine of Jiang architecture.
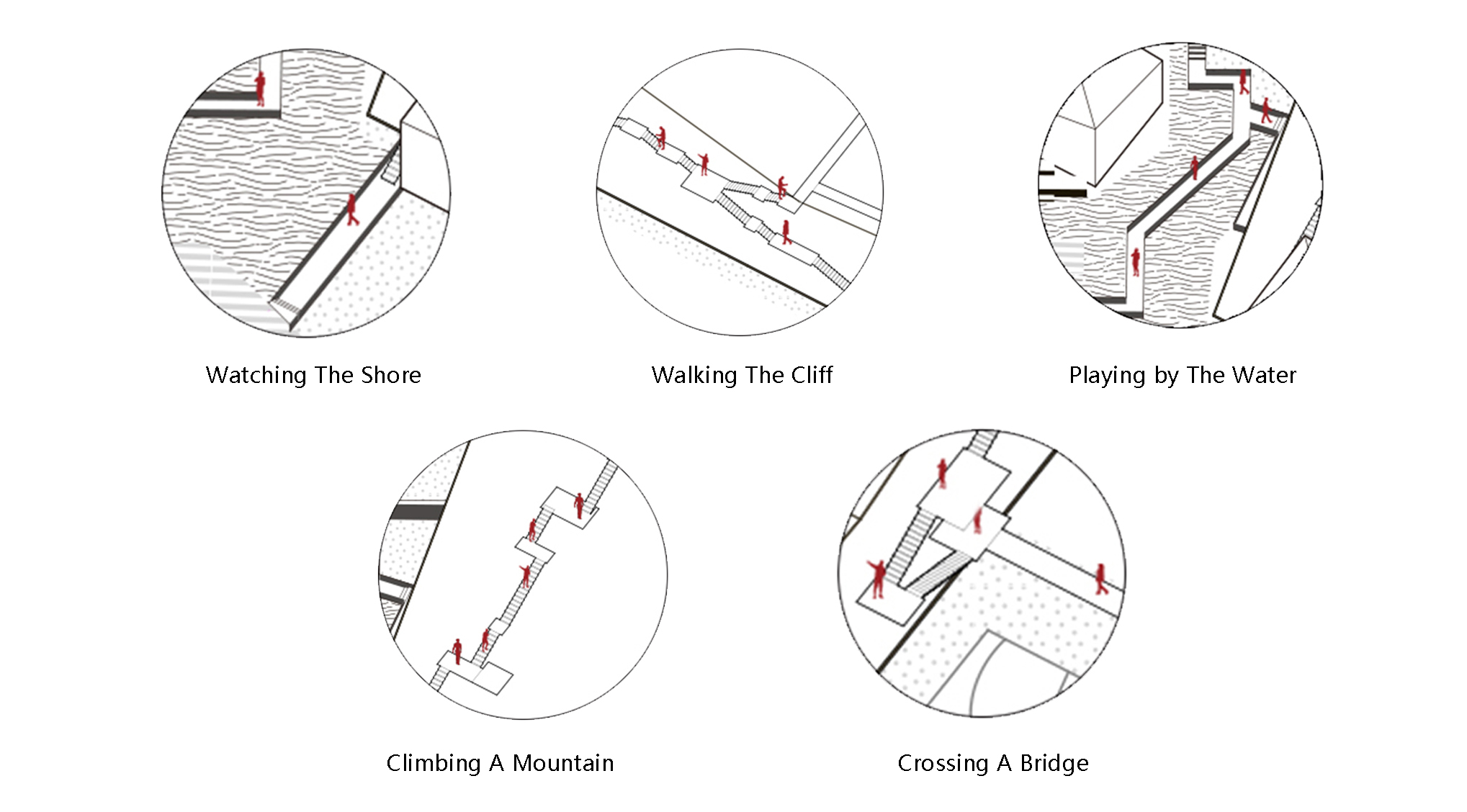
△ Route experience ©gad · line+ studio
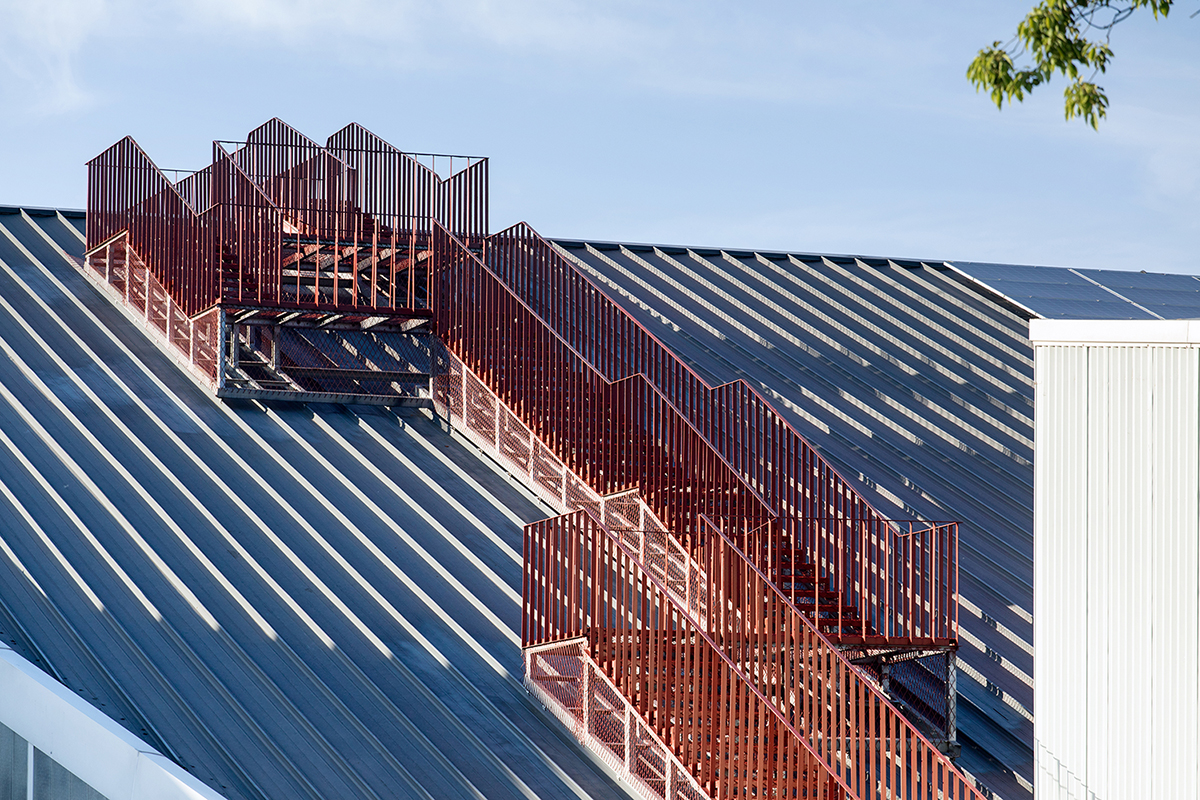
△ Maintenance catwalk with Photovoltaic Plate on Roof © Arch-Exist Photography
04.
Material Expression of Transparency
Facing the bank of Qiantang River, the scenery around the project is often of the same color as the sky and the water. White corrugated steel plate and ultra-white U glass are selected as the main materials for the exterior wall. While being integrated into the big scene, the two strongly contrasting materials create different textures for the outside and inside of the park.
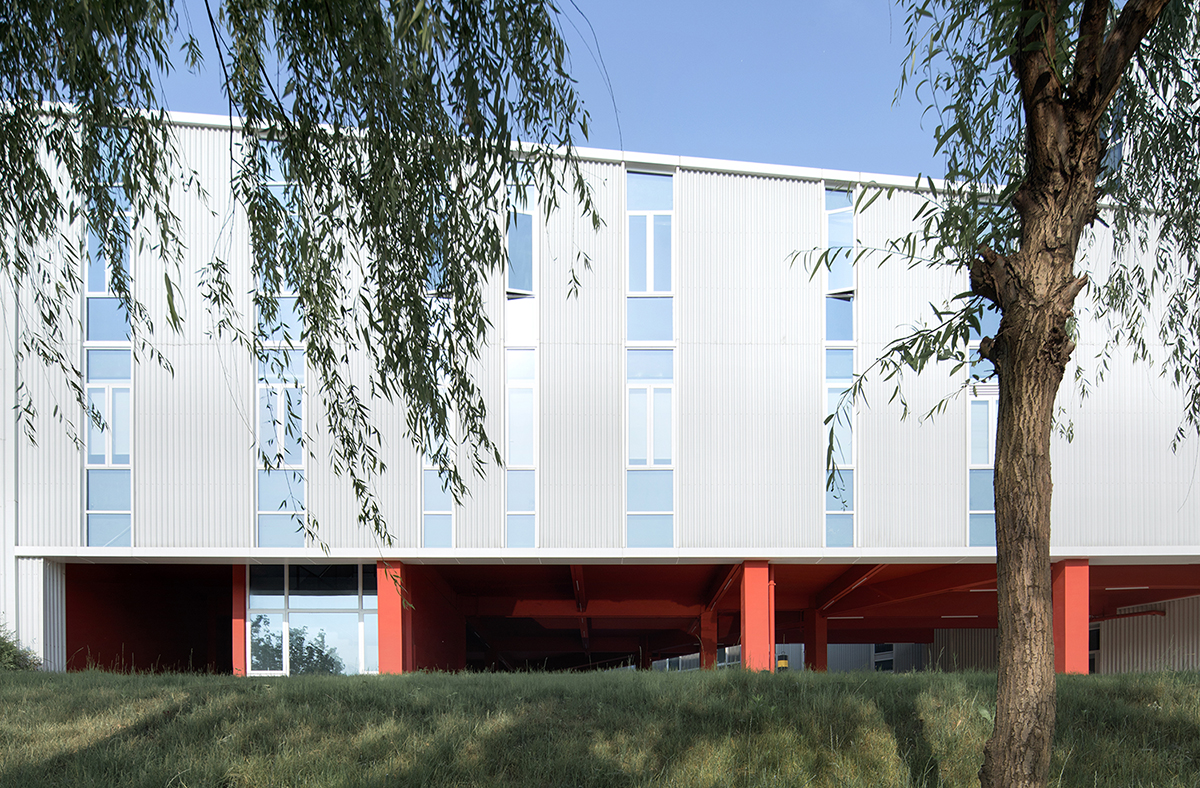
△ Mountain facade facing the outside © Arch-Exist Photography
Facing the outside, the exterior wall of the building is decorated with white corrugated steel plate, and the longitudinal window, corrugated texture and folding roof form the "mountain" of the dry, simple "solid surface" texture.
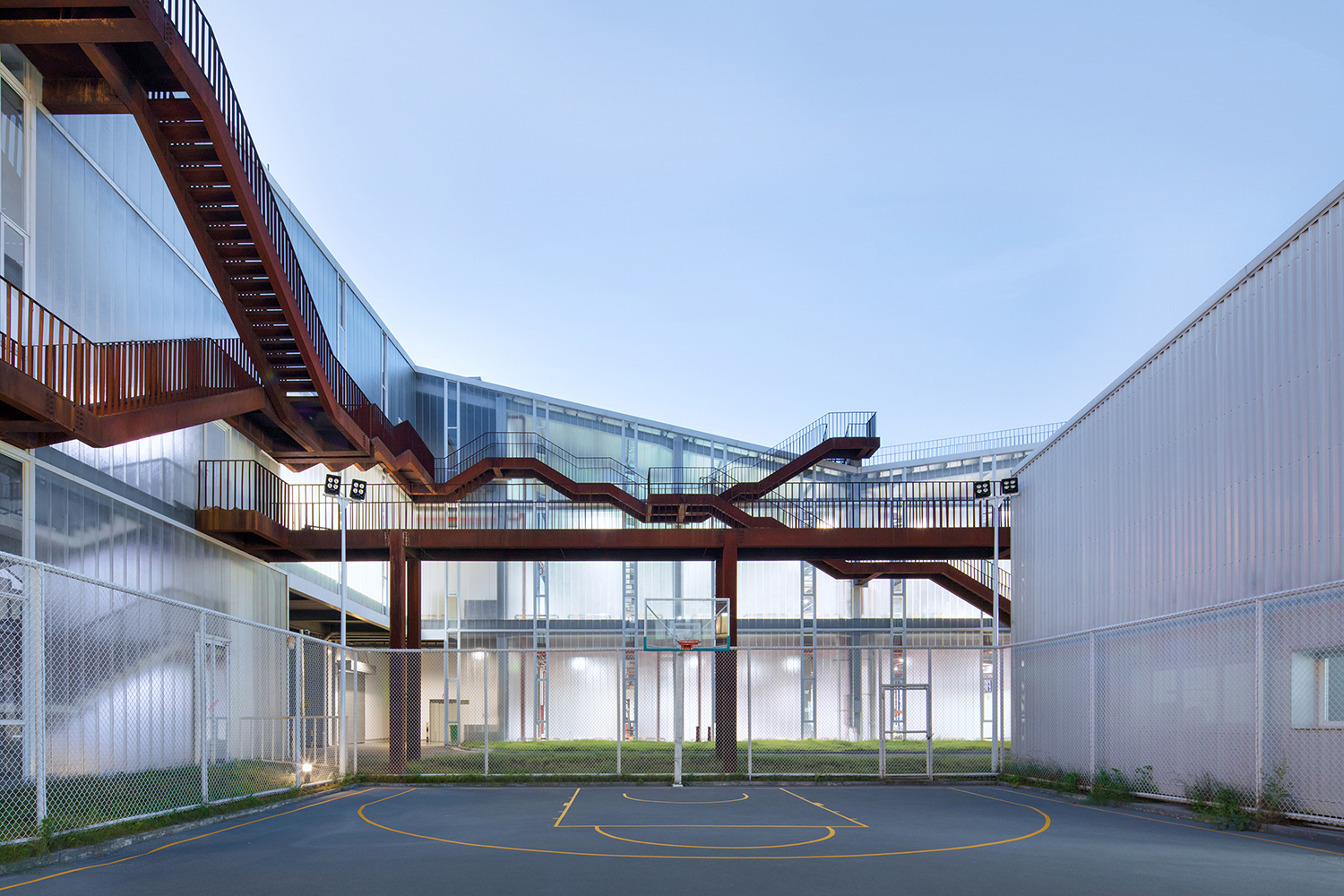
△ U-glass facade and external evacuation staircase facing inner courtyard © Arch-Exist Photography
Facing the inside of the park, continuous U glass forms a continuous translucent state, and forms a completely different texture in the day and night -- cool and gentle in the day but warm and transparent in the night. The building rises against the water in a light manner, reflecting the daily work and activities of the building through the facade.

△ U-glass facade facing the inner courtyard at night © Arch-Exist Photography
05.
Interior: Internal Continuation of the Architectural Narrative
The integrated design mode of architecture, landscape and interior is our consistent concept which runs through the design of this project. After line + designers intervened in the project, we continued the original architectural space concept, and further combined with the use mode and specific requirements of the park, carried out targeted architectural space renovation and interior reconstruction.
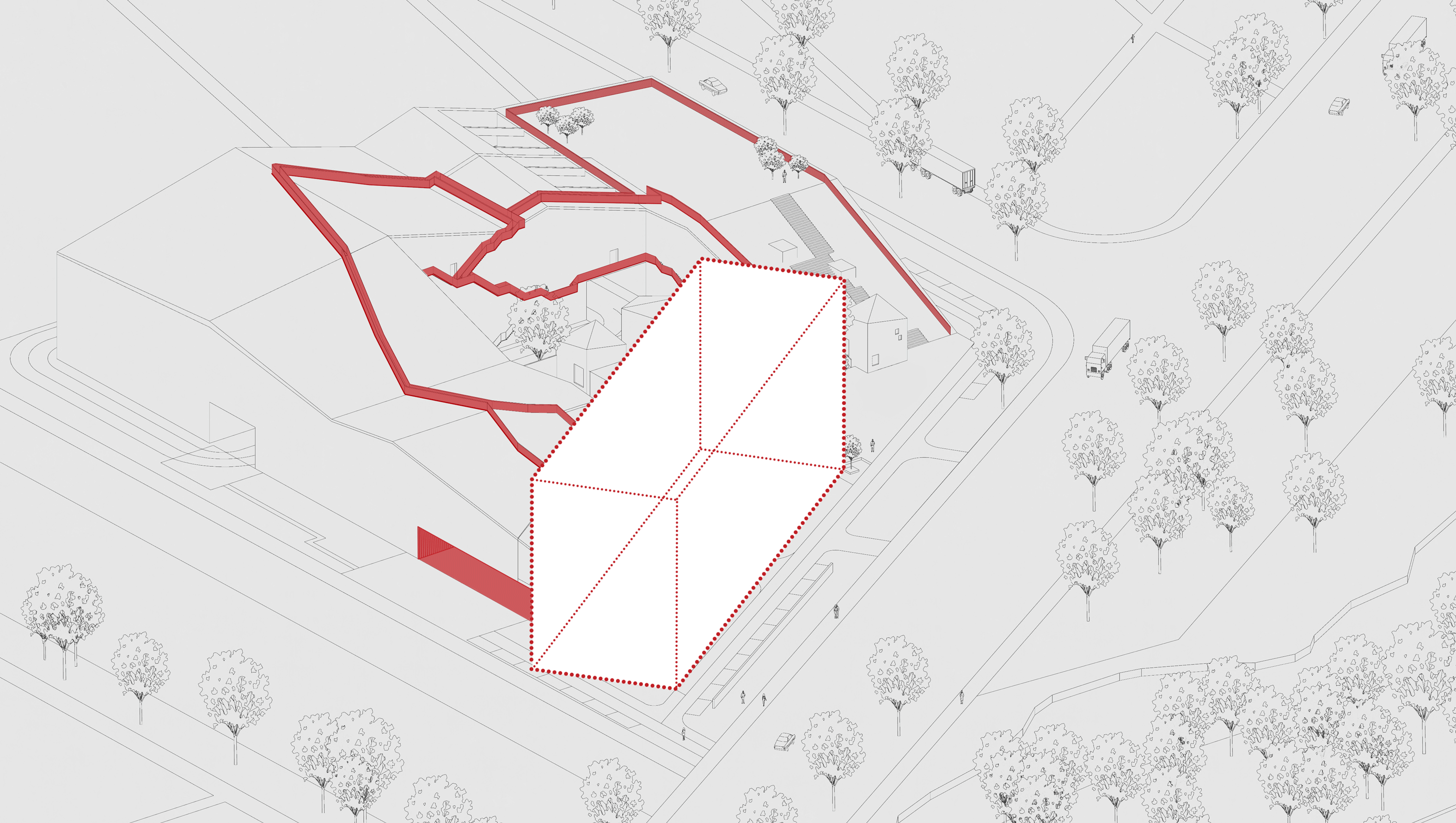
△ Forming of the complex building ©gad · line+ studio
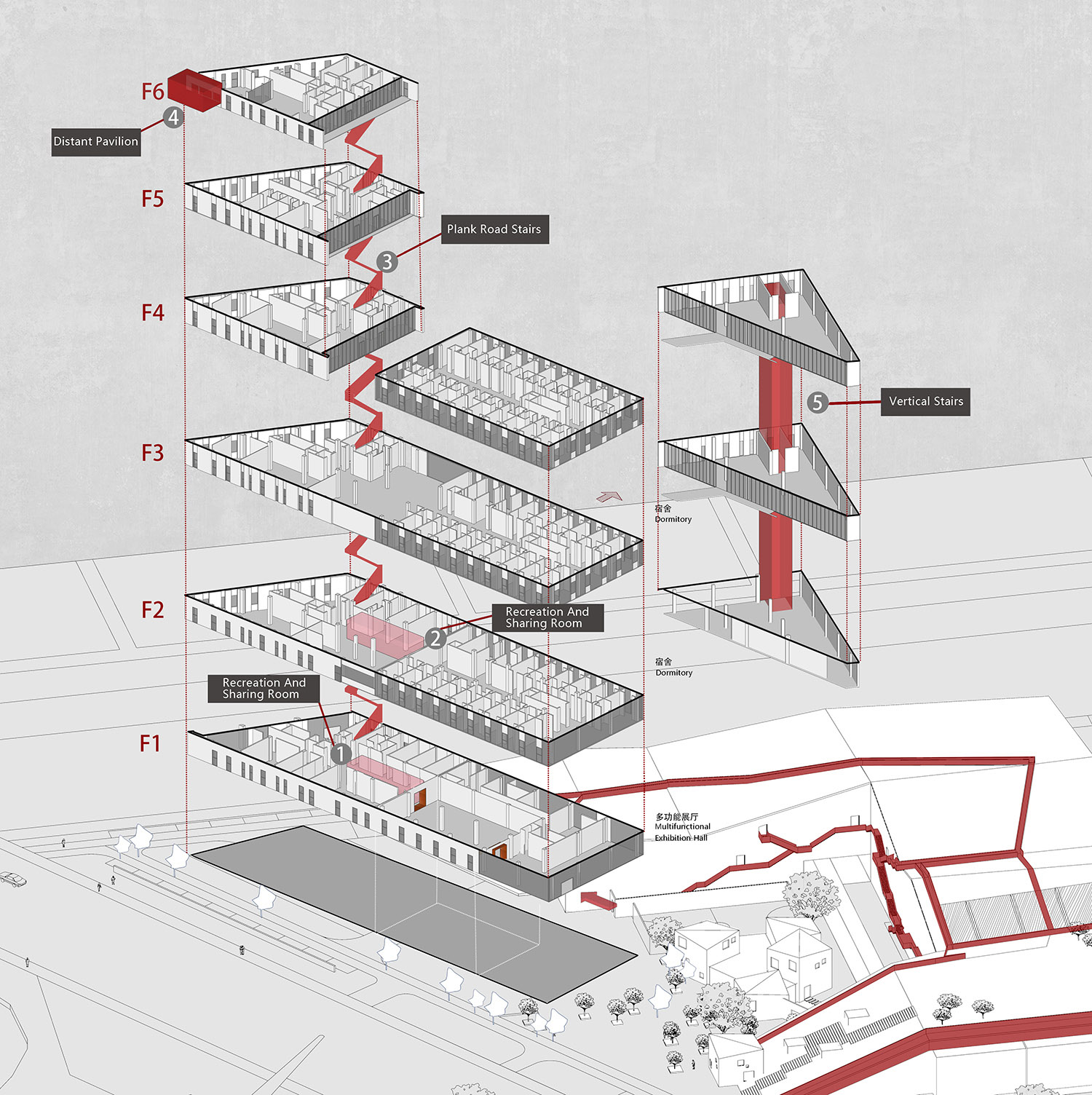
△ Functional decomposition diagram of the complex building ©gad · line+ studio
Interior design, as the continuation of architectural narrative, at the same time creates a new experience of modern office space integrating landscape artistic conception, which is carried out in four stages: "encounter", "preliminary exploration", "climbing high" and "looking far".

△ Entrance ©wen studio
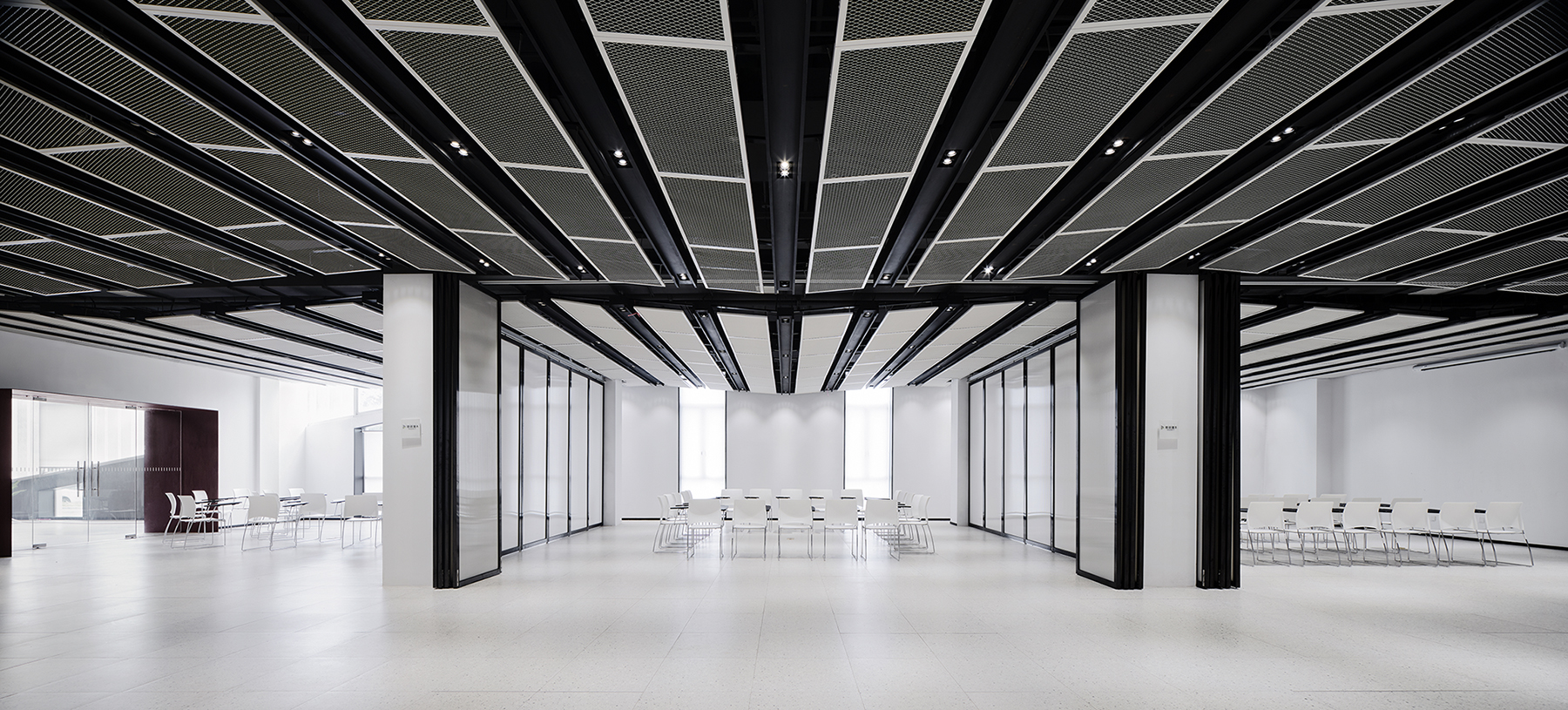


△ Multi-function hall ©wen studio
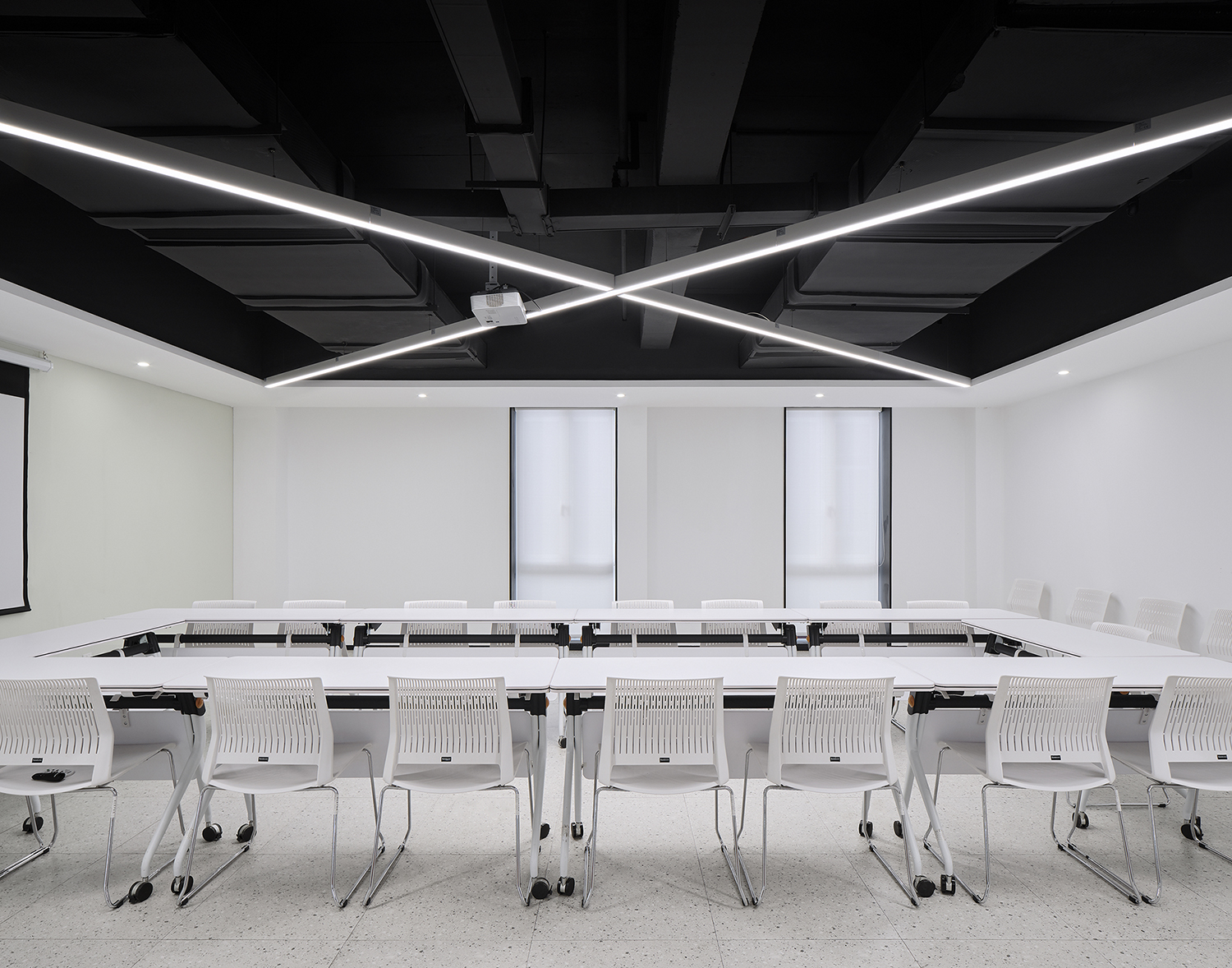
△ Conference Room ©wen studio
Encounter. The weather-resistant steel flanged foyer highlights a sense of ritual, echoing the characteristics of the facade while buffering the transition between interior and exterior spaces. The introduction of semi-transparent metal latticework panels as the main element on the top surface, combined with the T8 tube and linear strip lights, and the exposed original building structure, makes the top space rich in readability and ductility.
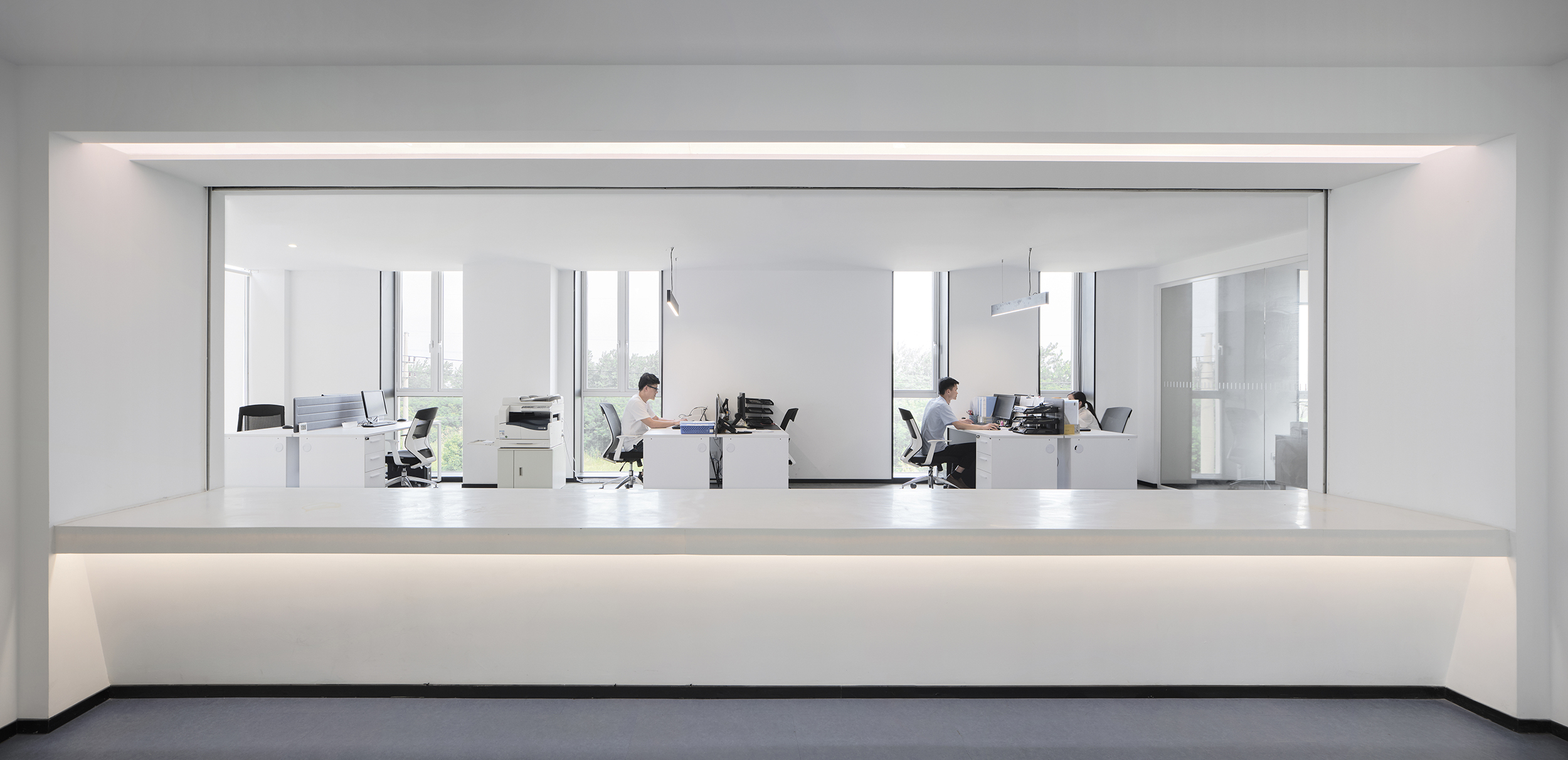
△ Office space ©wen studio
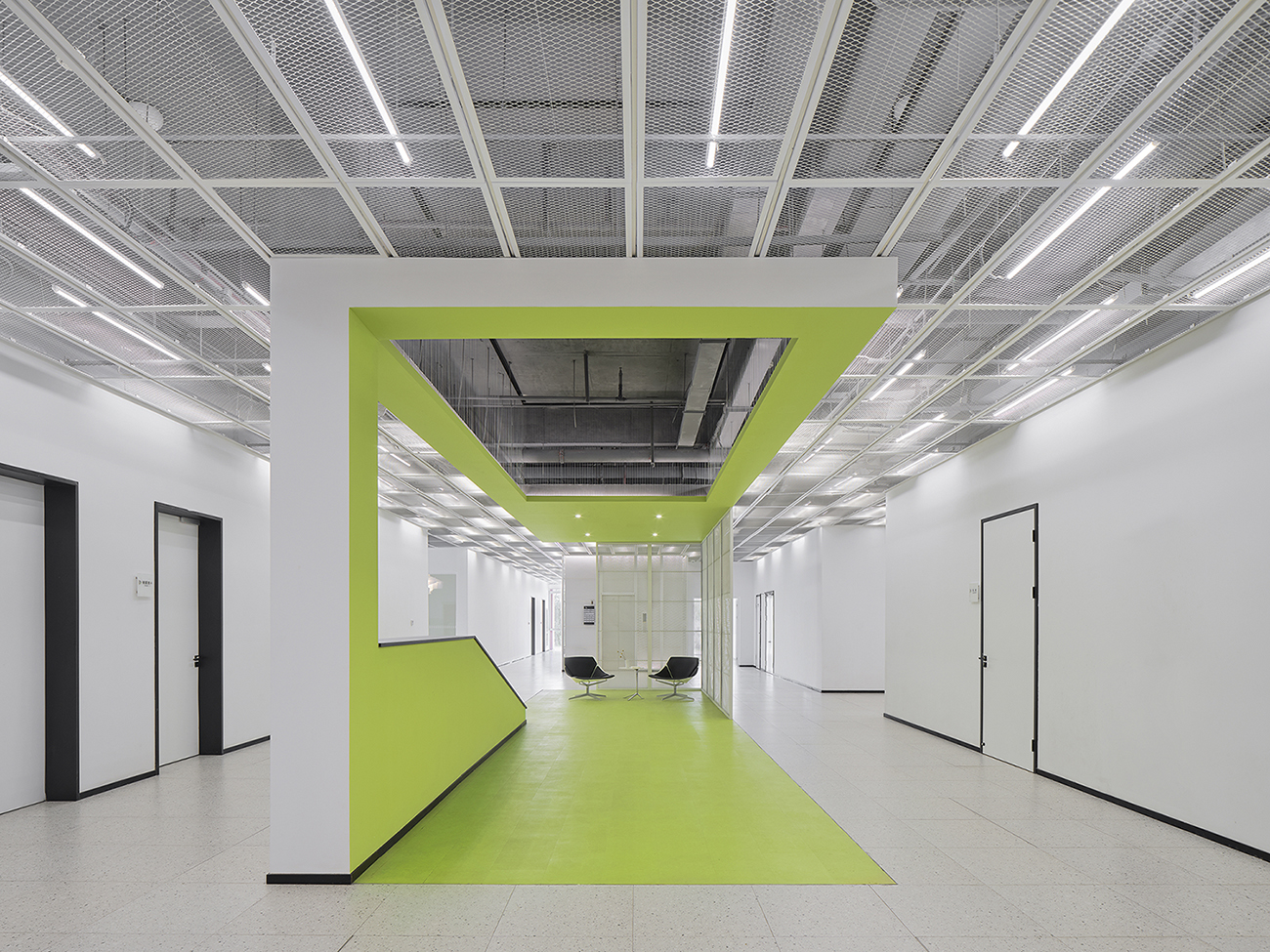
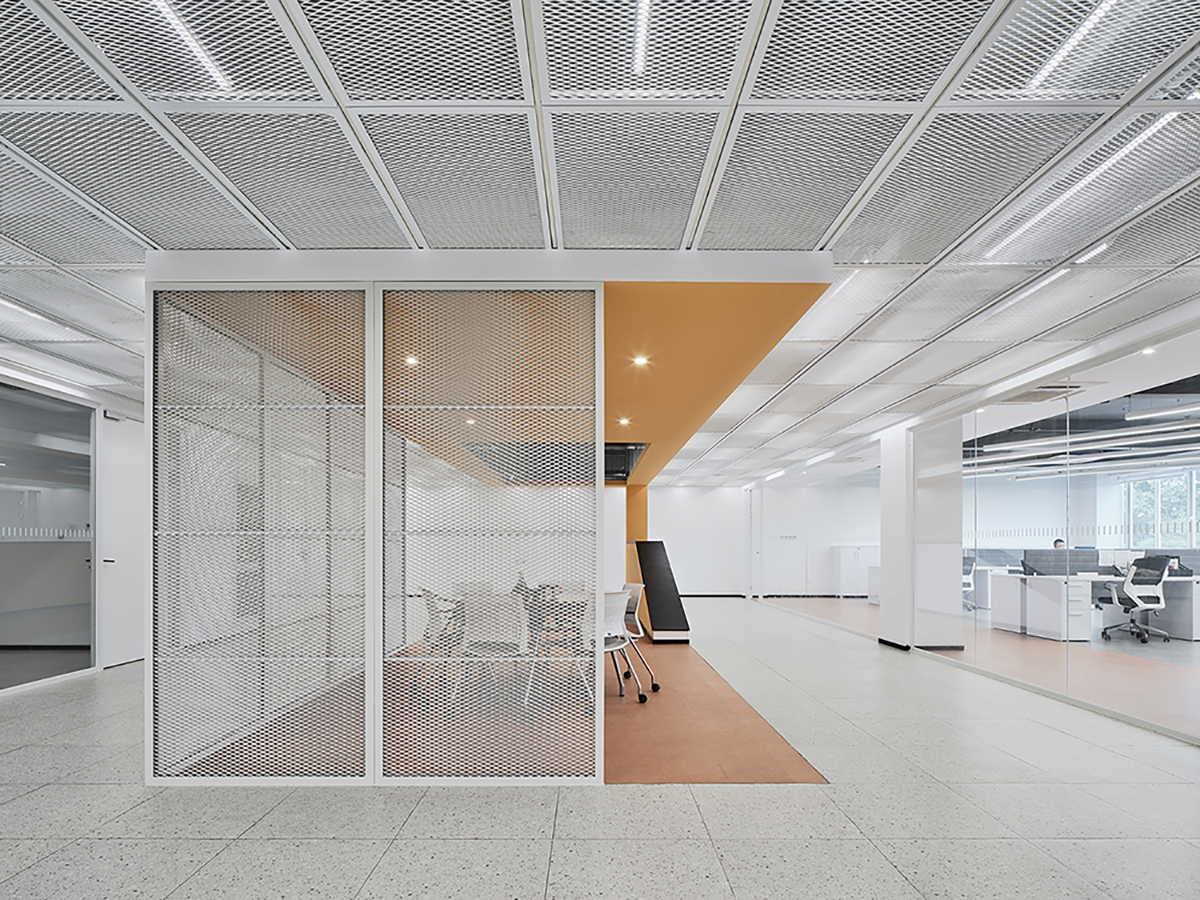
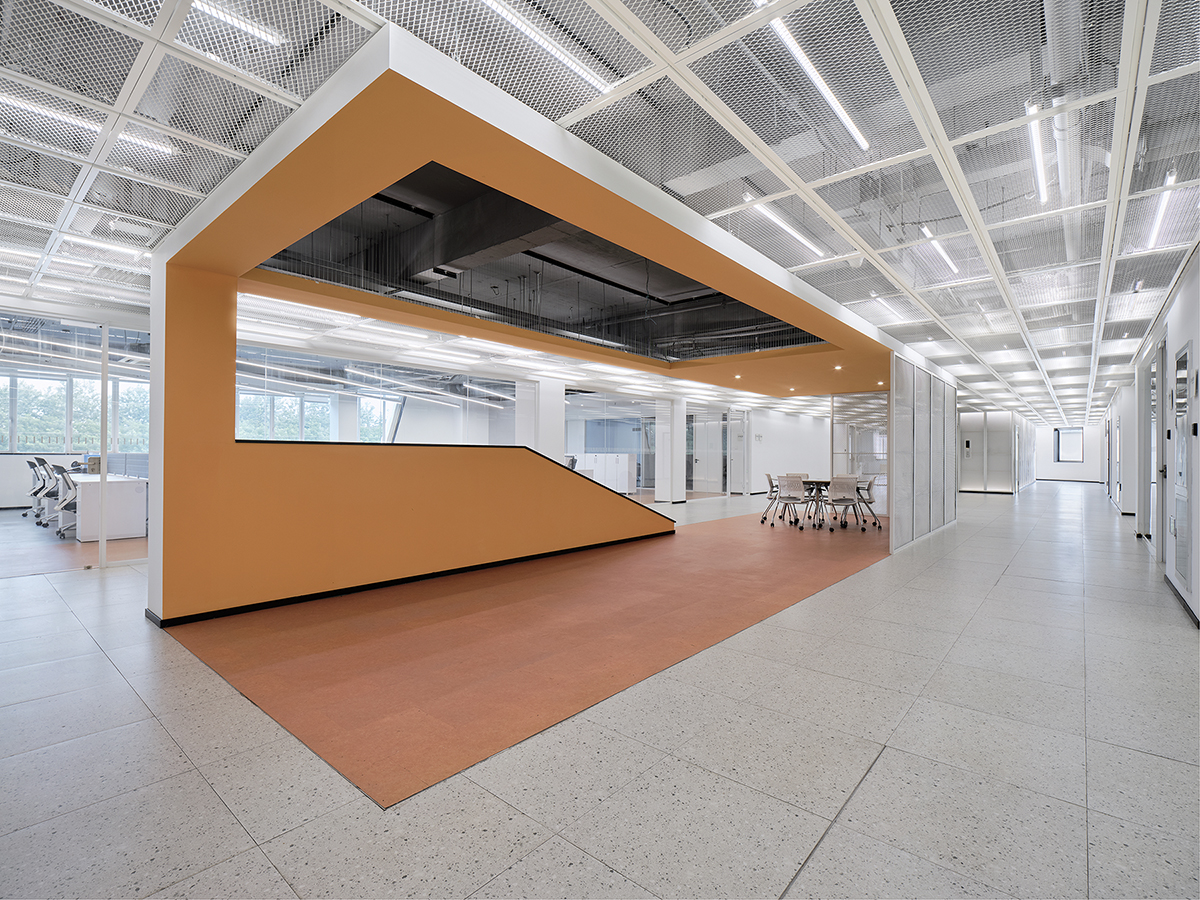
△ Indoor courtyard ©wen studio
Further exploration is the "village courtyard" placed in the public area. A semi-enclosed space in the middle of the office area, with a light metal mesh, intervenes in warm colors, both as a shared work space and as an indoor "courtyard" for rest.
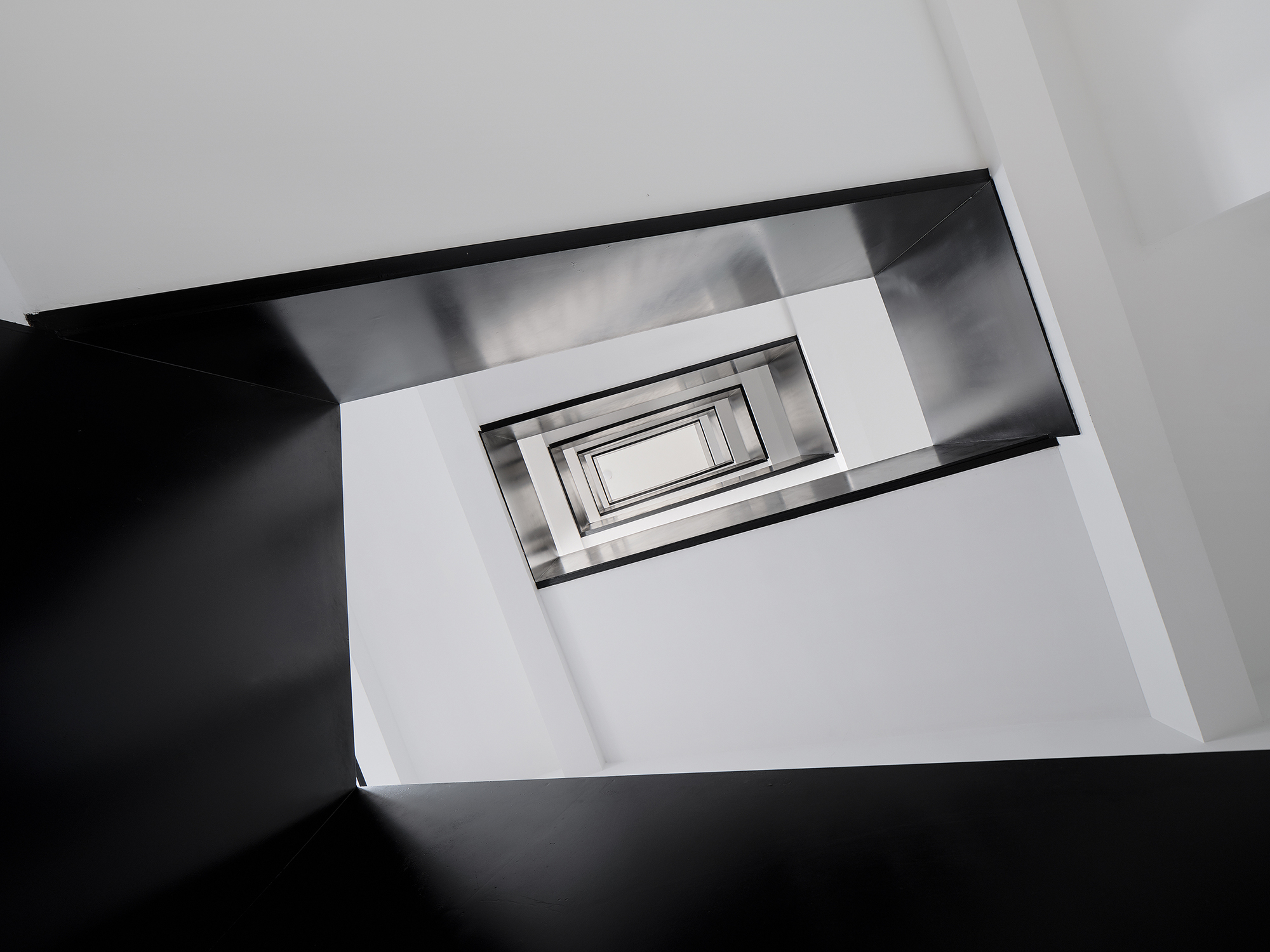
△ Steel plate stairs ©wen studio
Climb high. Continuing through the whole building's red trestle, the steel stairs in the interior are connected layer by layer, spiraling upward, echoing the interest of the facade trestle outside the building.
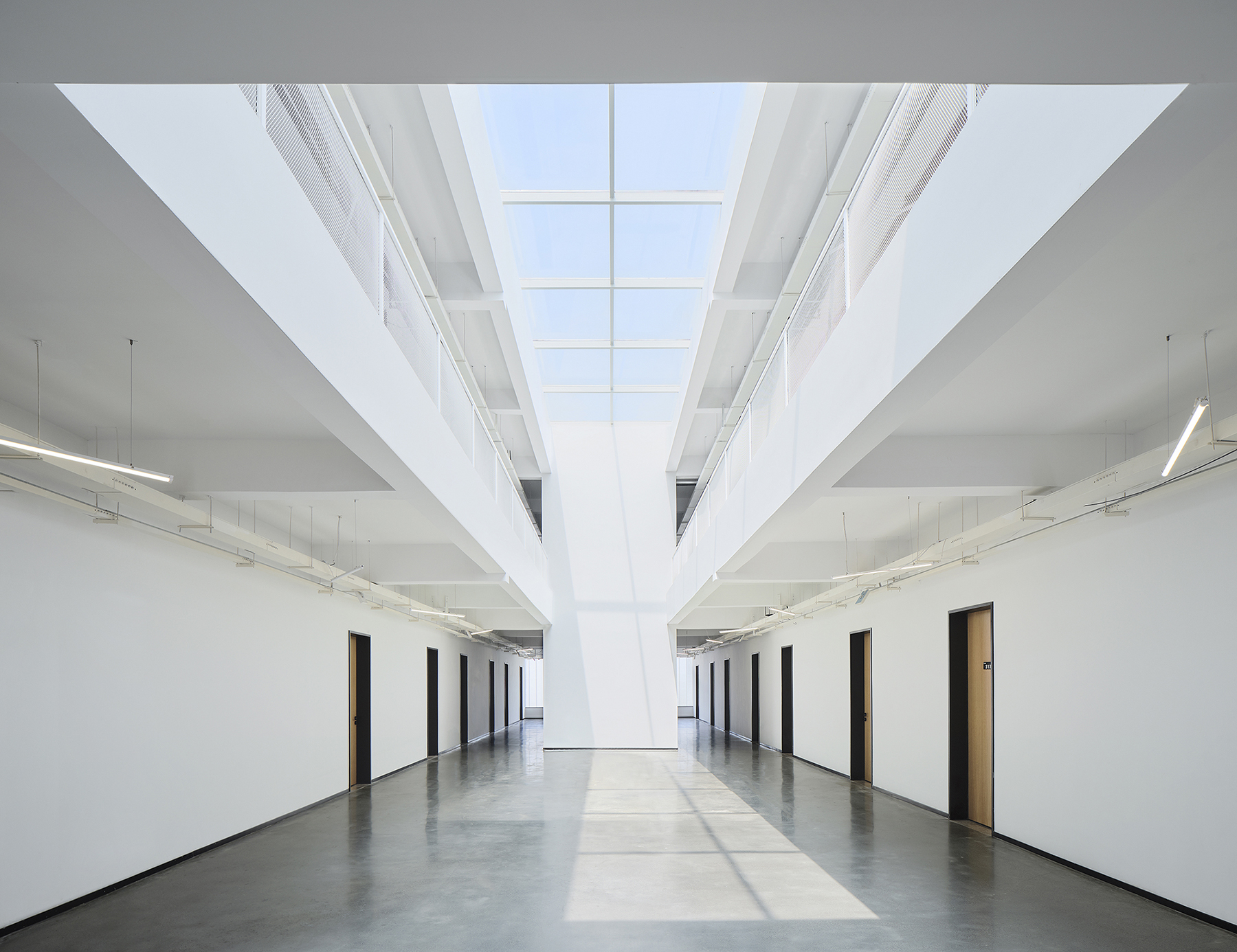
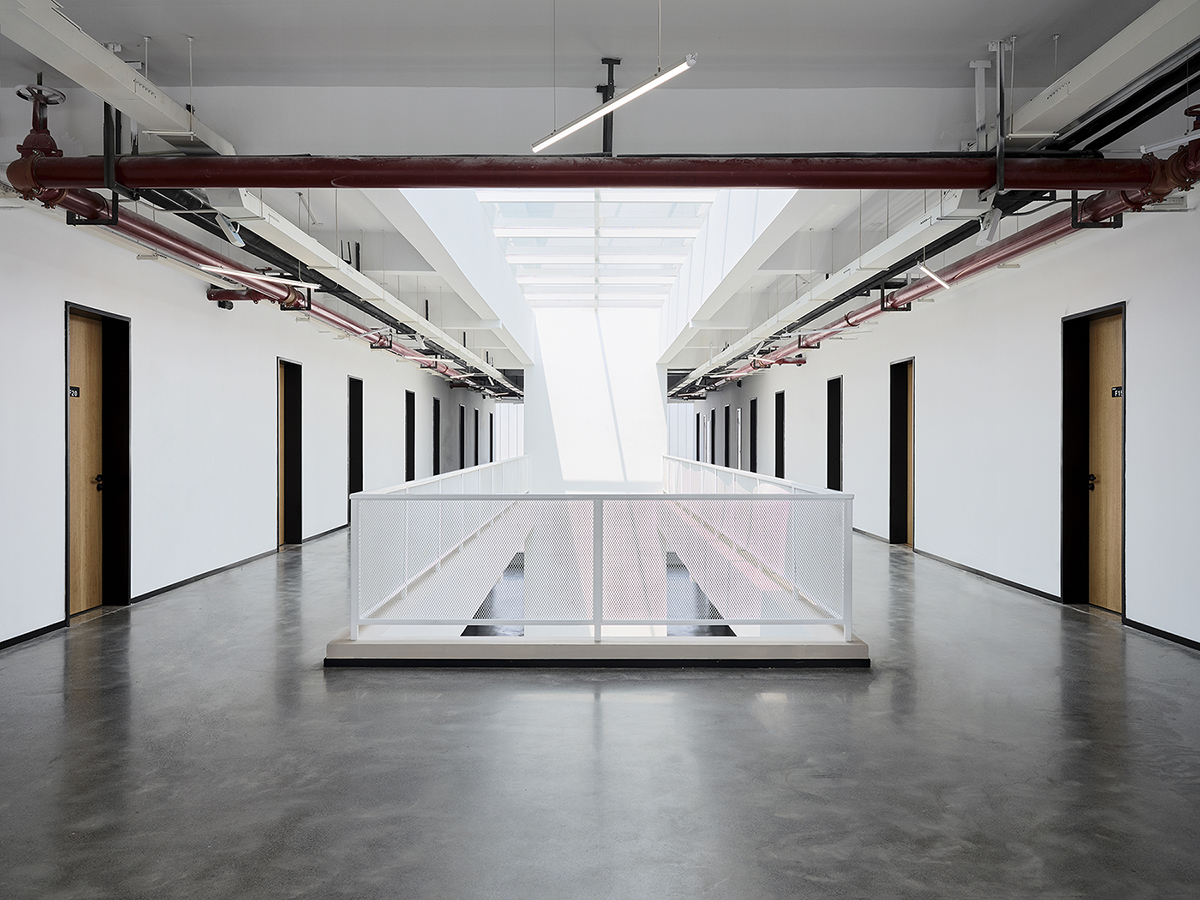
△ Employee lodging house ©wen studio
As far as the eye can see, the private reception and office space of the owners reach to the upper floors of the building. The ceiling and wall of the entrance area are made of whole wood to achieve the effect of water ripple, echoing the Qiantang river wave in the distance.
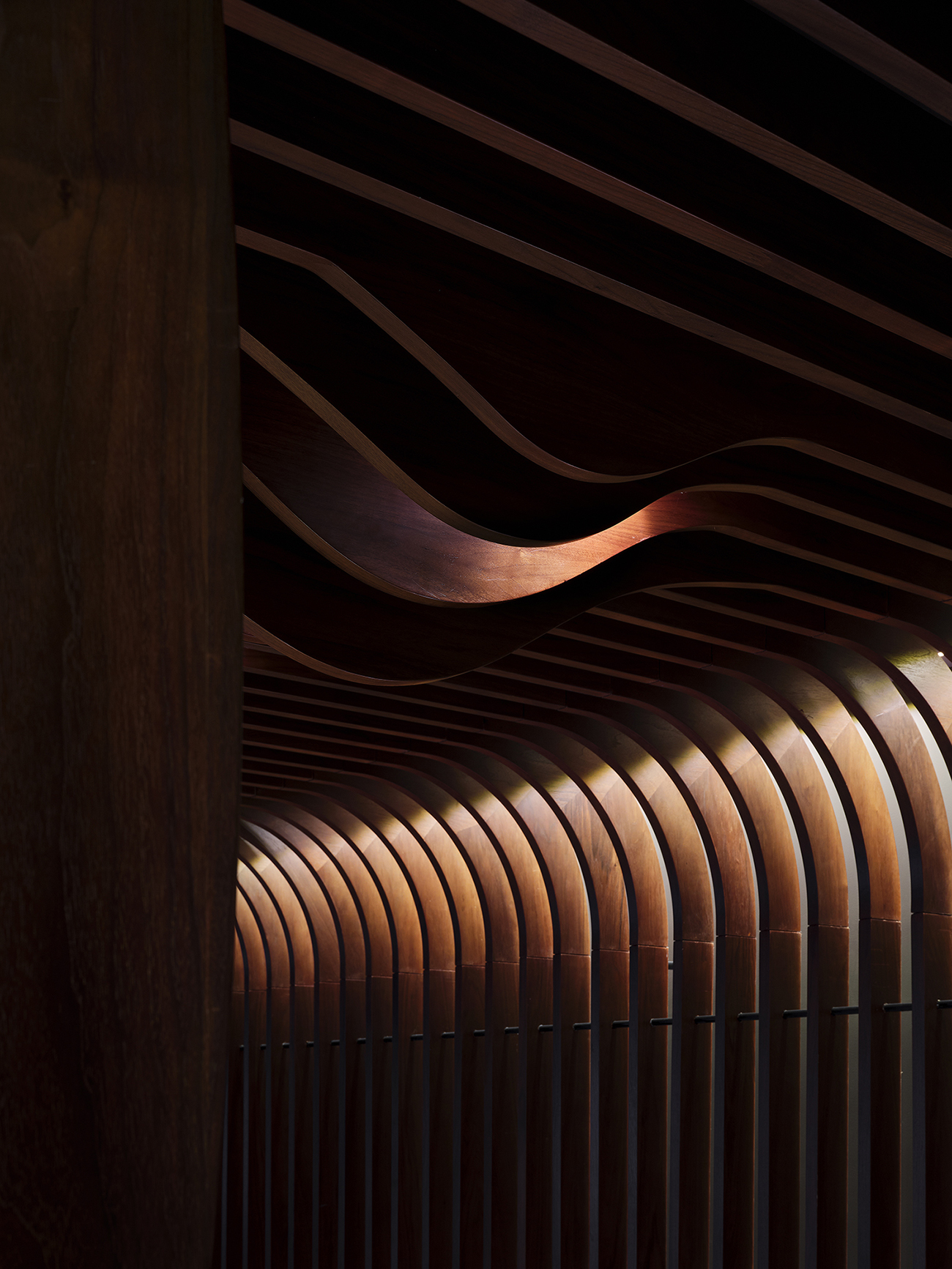
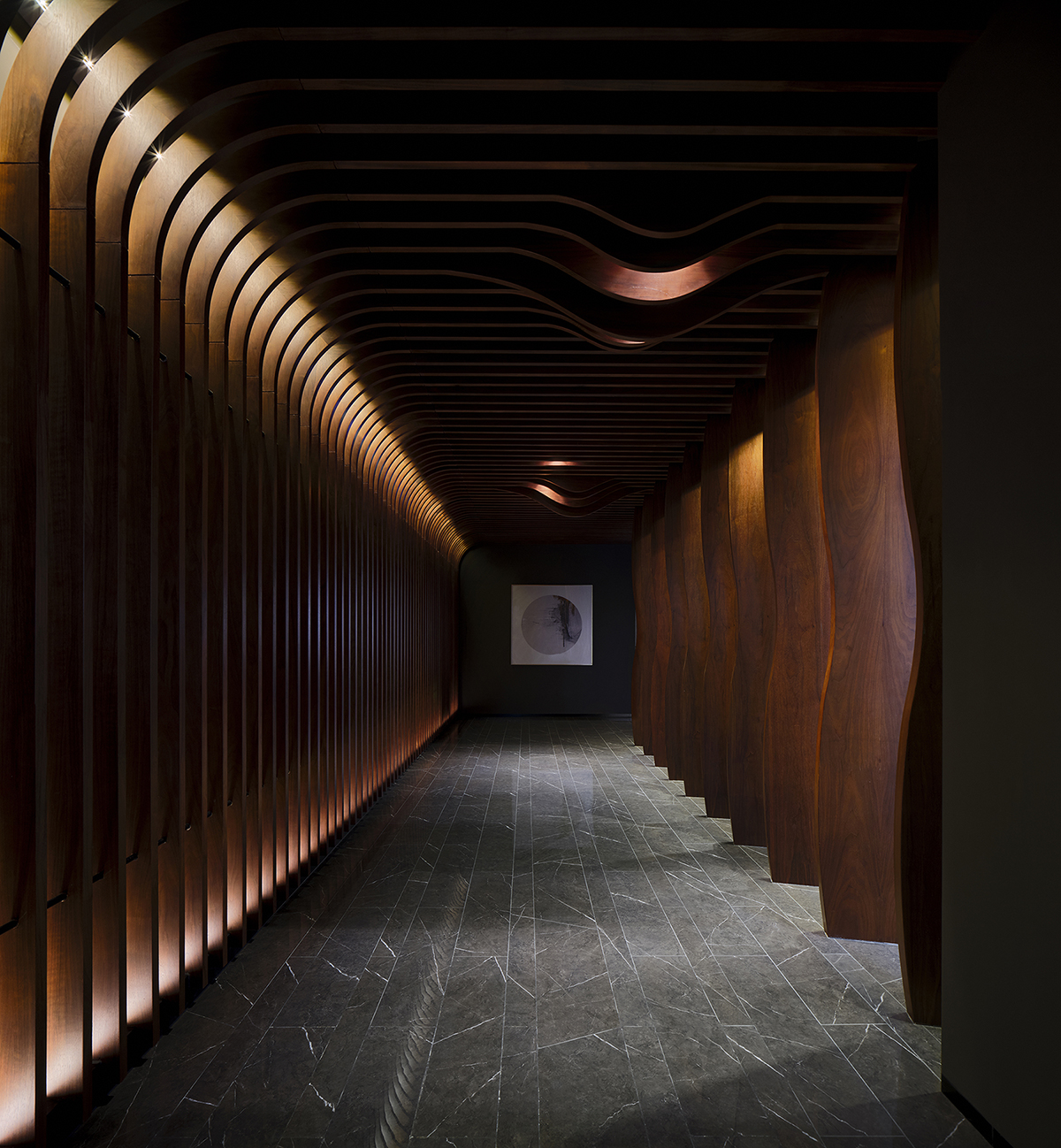
△ "Water ripples" on the entrance ceiling ©wen studio
The plan design breaks the original floor structure and forms the grey space with interpenetration between indoor and outdoor spaces. Modern design techniques are used to interpret the layout of traditional dwellings with "half house, half courtyard" and "half stone, half forest".
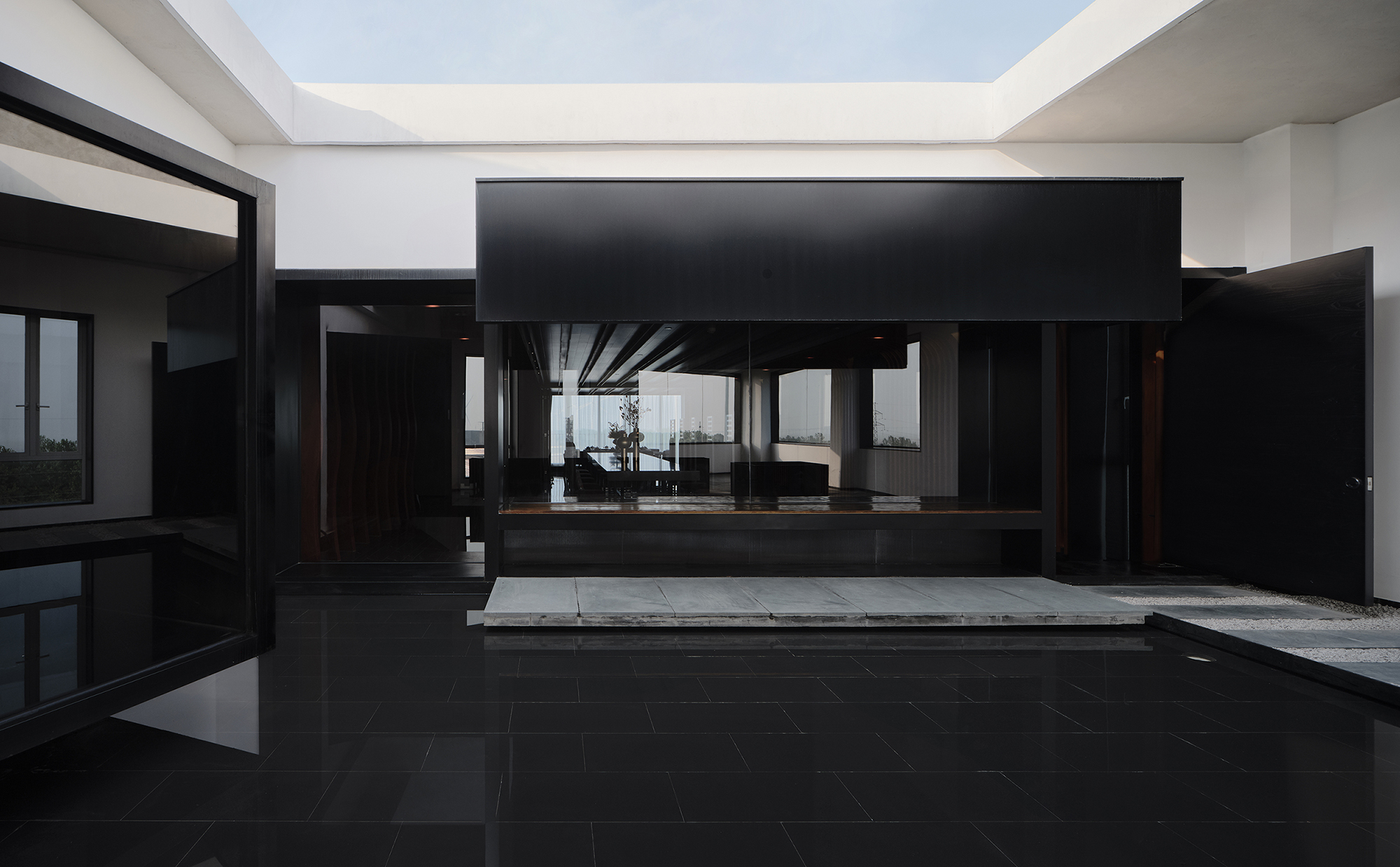
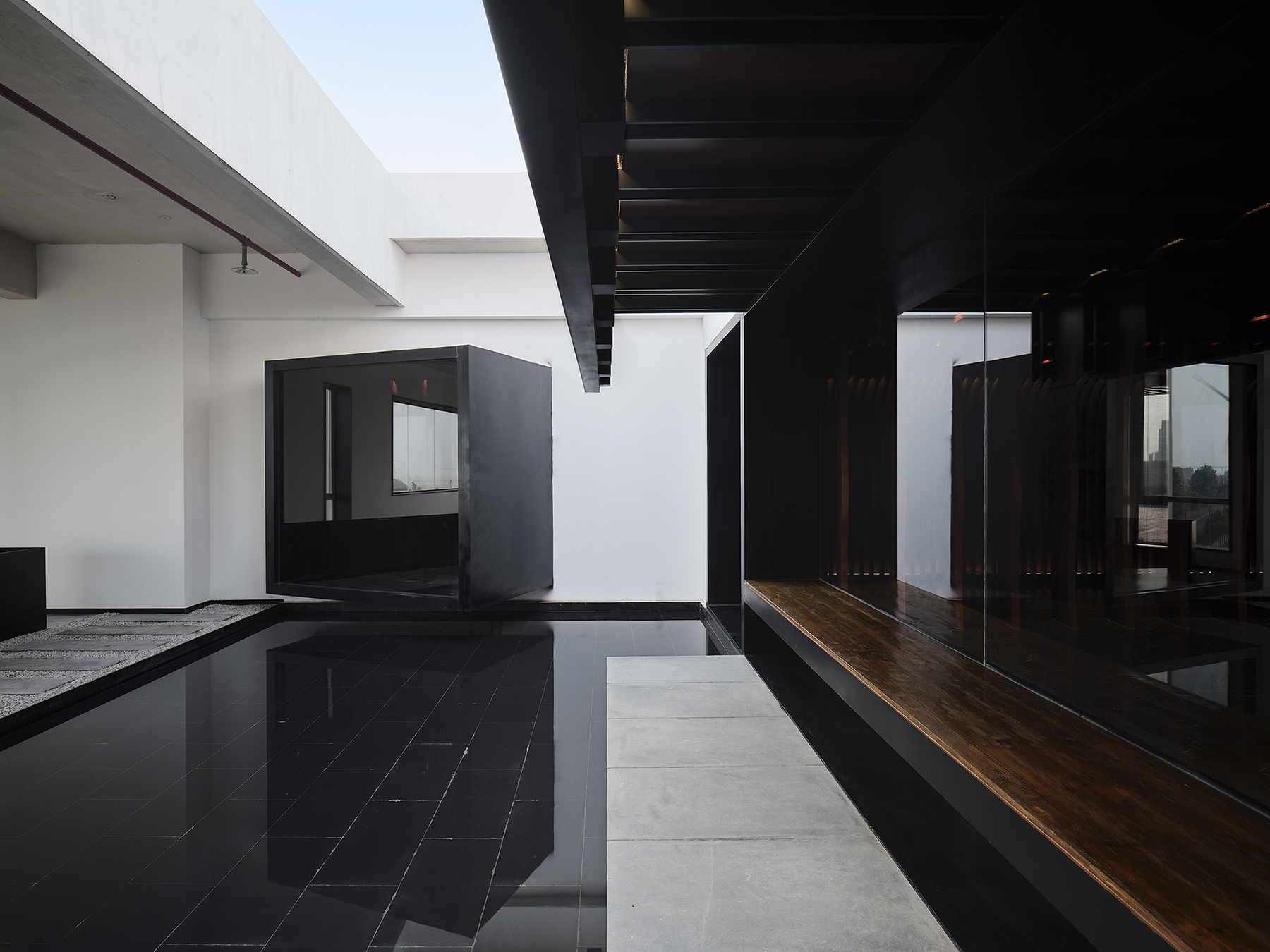
△ Black box ©wen studio
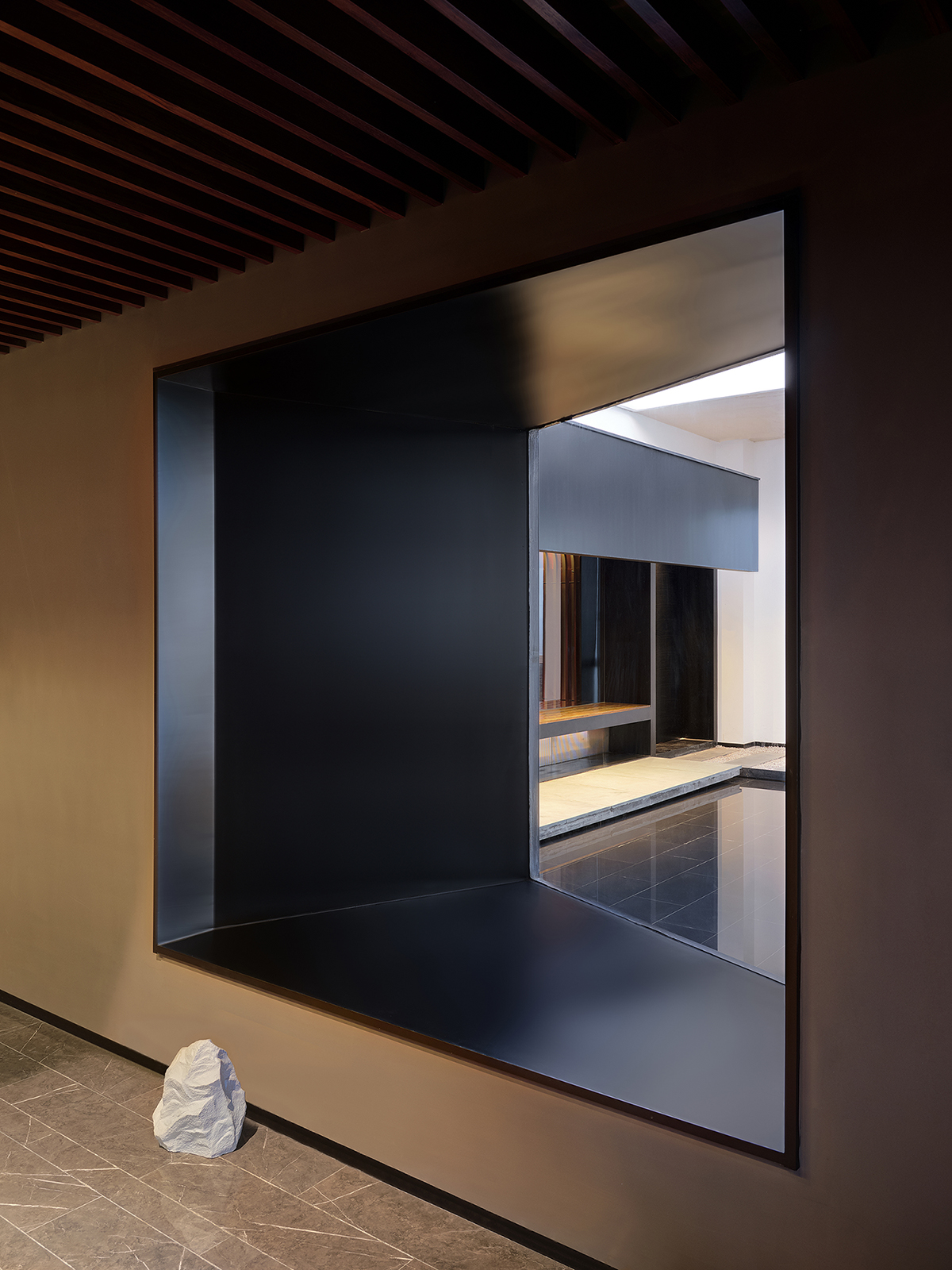
△ "Black box" extends the indoor space outward ©wen studio
Finally, a black box "attic" is placed dramatically in the southeast corner, which is not only a dialogue and tribute to the red pavilion on the facade of the building, but also an image of the pavilion in landscape painting and an overview of the river.
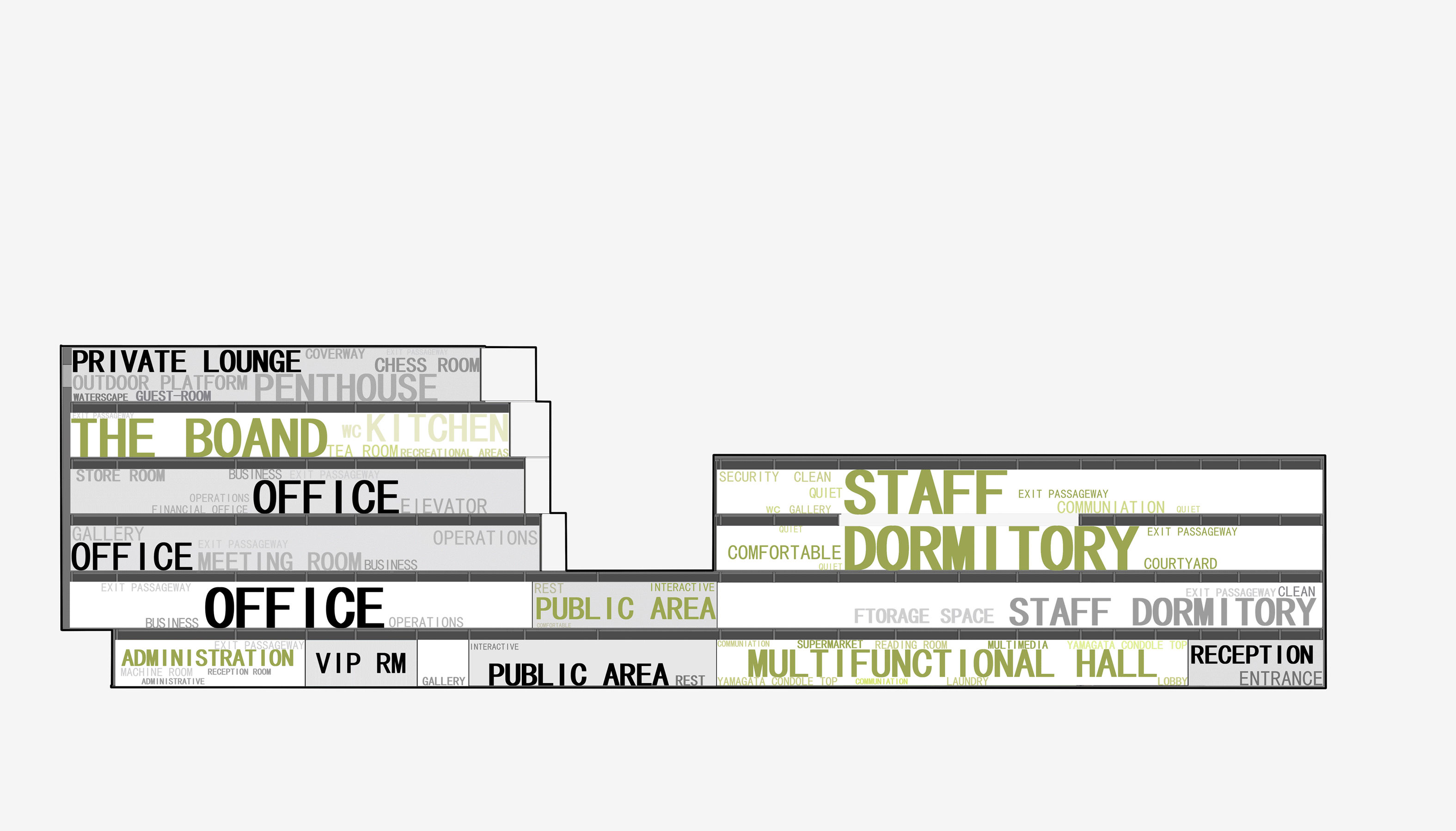
△ Functional diagram of the complex building ©gad · line+ studio
06.
Landscape: Simple and Abstract Spirit of Landscape
Landscape design is also in line with the architectural concept, using simple and abstract form to convey the spirit of landscape.

△ Landscape function analysis ©gad · line+ studio
The courtyard is small but has all necessary internal organs. The forecourt and basketball court provide emergency gathering area for fire evacuation. Behind the courtyard wall is the accumulation point for workers to carry goods. At the stone pile, workers can stay quiet to watch the scenery and sit down to chat. The shallow pool is the imaginary space in the factory, and it is also the sunken square for the factory to hold market activities during the dry season.
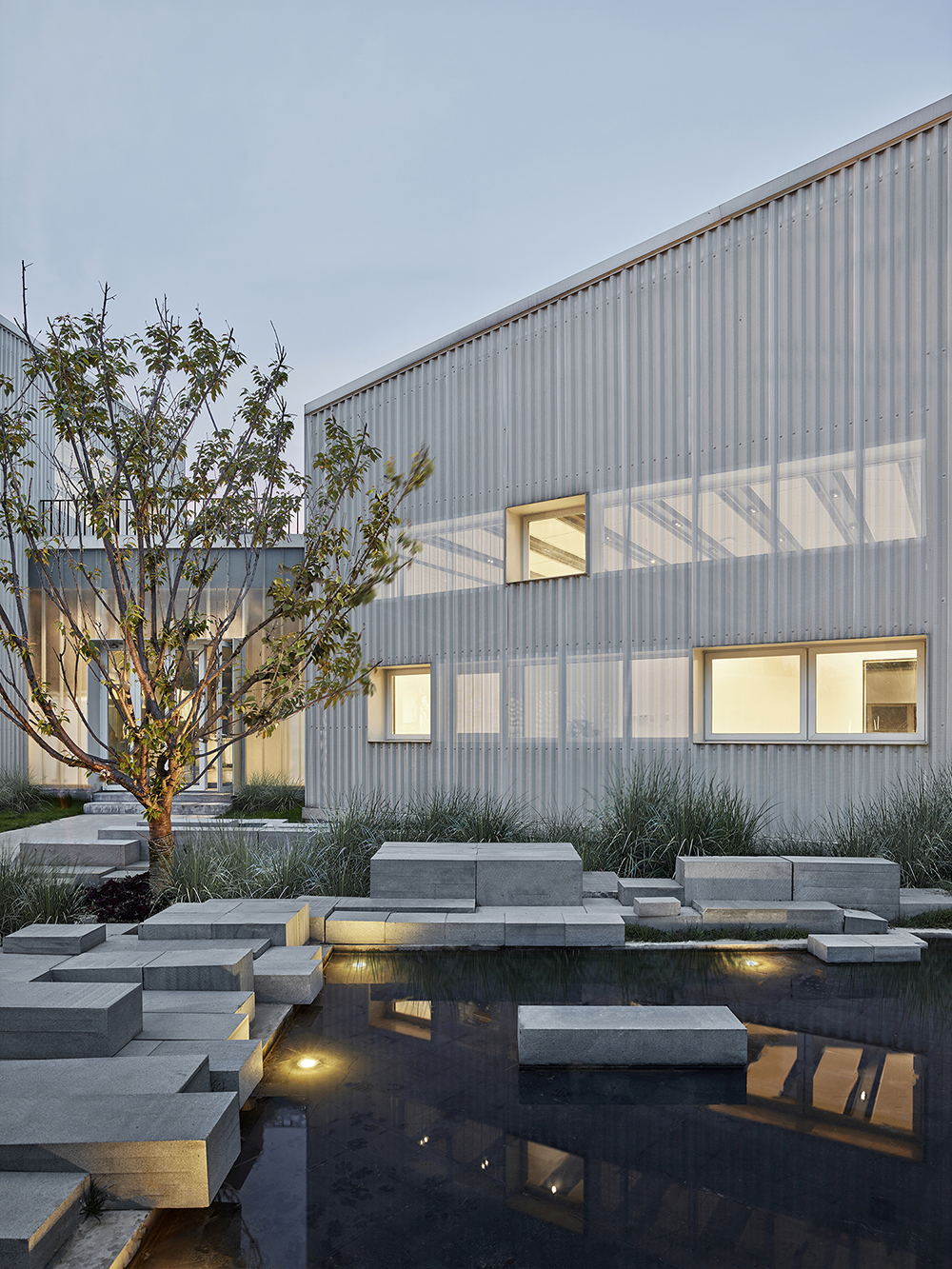
△ Shorestones and flowers ©Jianzhi-Arch Photography
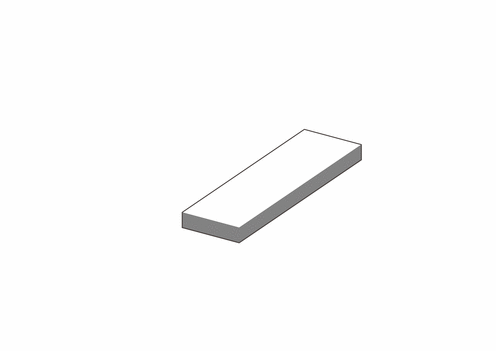
△ Morphological evolution of shorestones ©gad · line+ studio
The curved bridge with dark red rust board adopts a sinking design, which makes people more close to the water. Together with the bright red plank road curved on the roof of the building, it connects each other on the site, giving people the feeling of walking like a mountain and swimming like water.
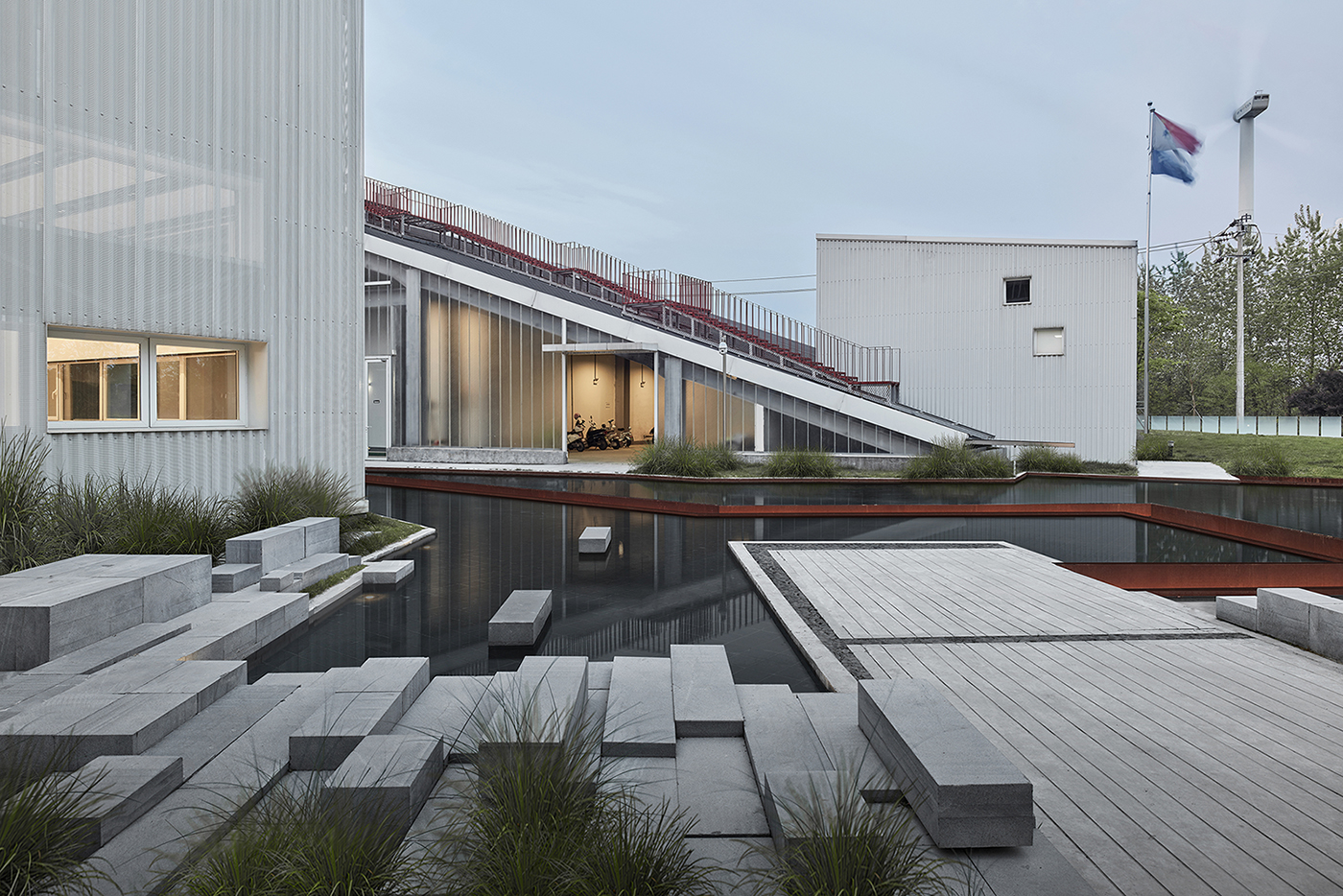
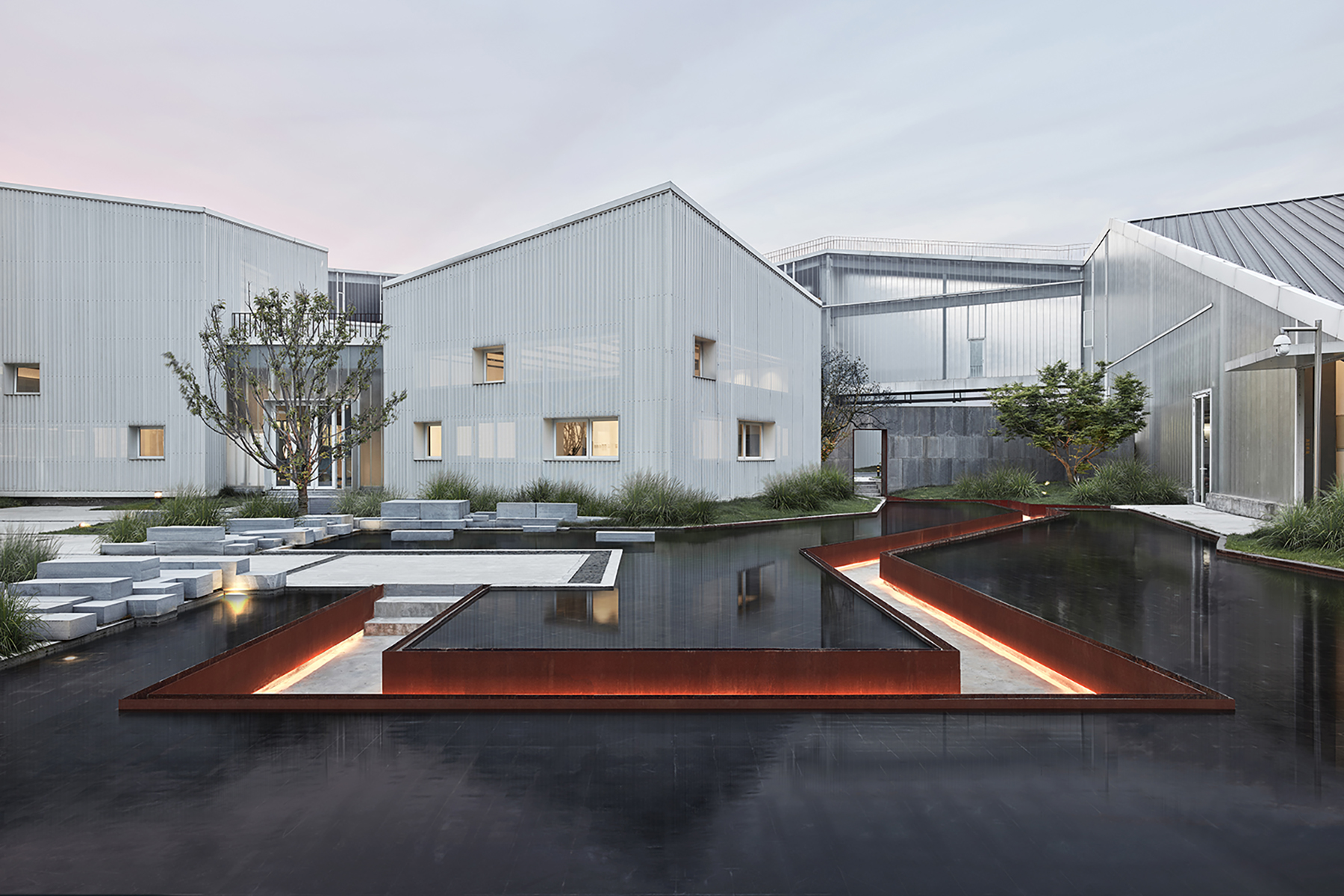
©Jianzhi-Arch Photography
By inquiring into the landscape culture and using innovative materials, we redefine the production villages, reconstruct the artistic conception of landscape painting, invigorate new production space, and interpret the dialogue between mountain and water in the garden. For workers, this is not just a boring modern assembly line work, but a pocket landscape full of natural calling and interesting life.
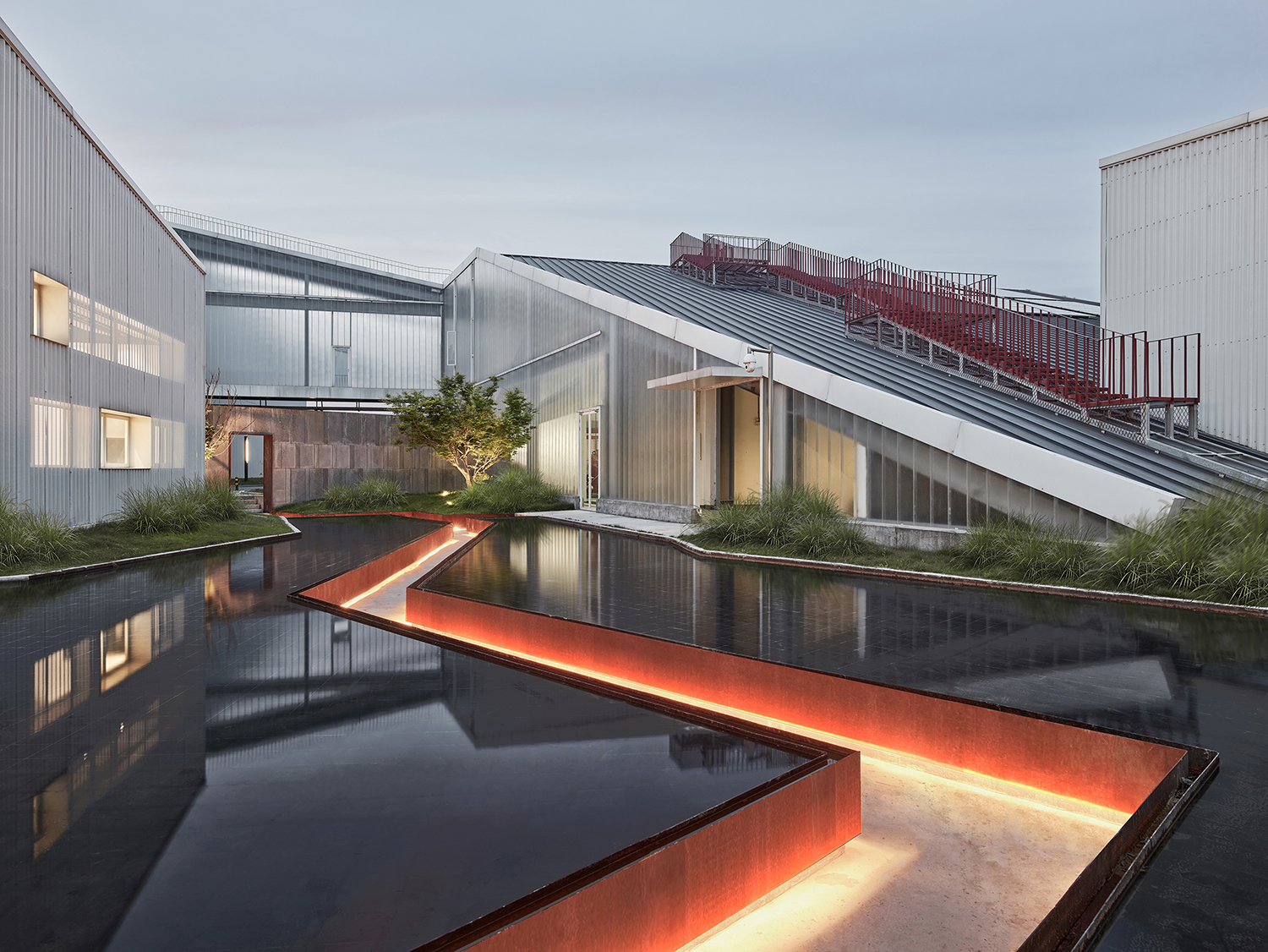
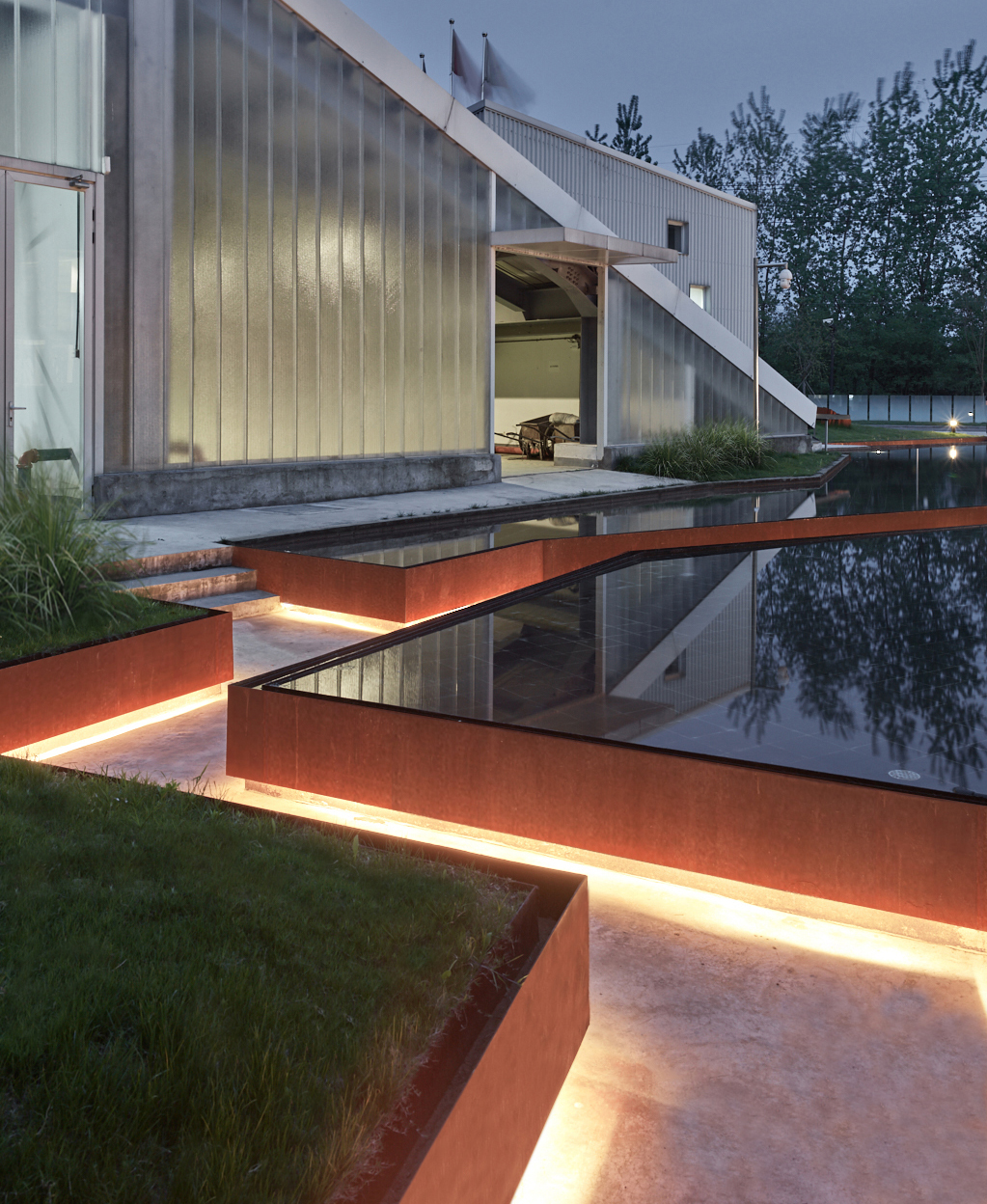
△ Winding bridges and plank roads ©Jianzhi-Arch Photography
07.
Concluding Remarks
After many twists and turns, the project has been quietly built and put into use. While maintaining the basic design logic and practical efficiency of the industrial project, the differentiated expression of the industrial park envisioned by the architect is finally presented through this way based on the translation of traditional painting pictures.
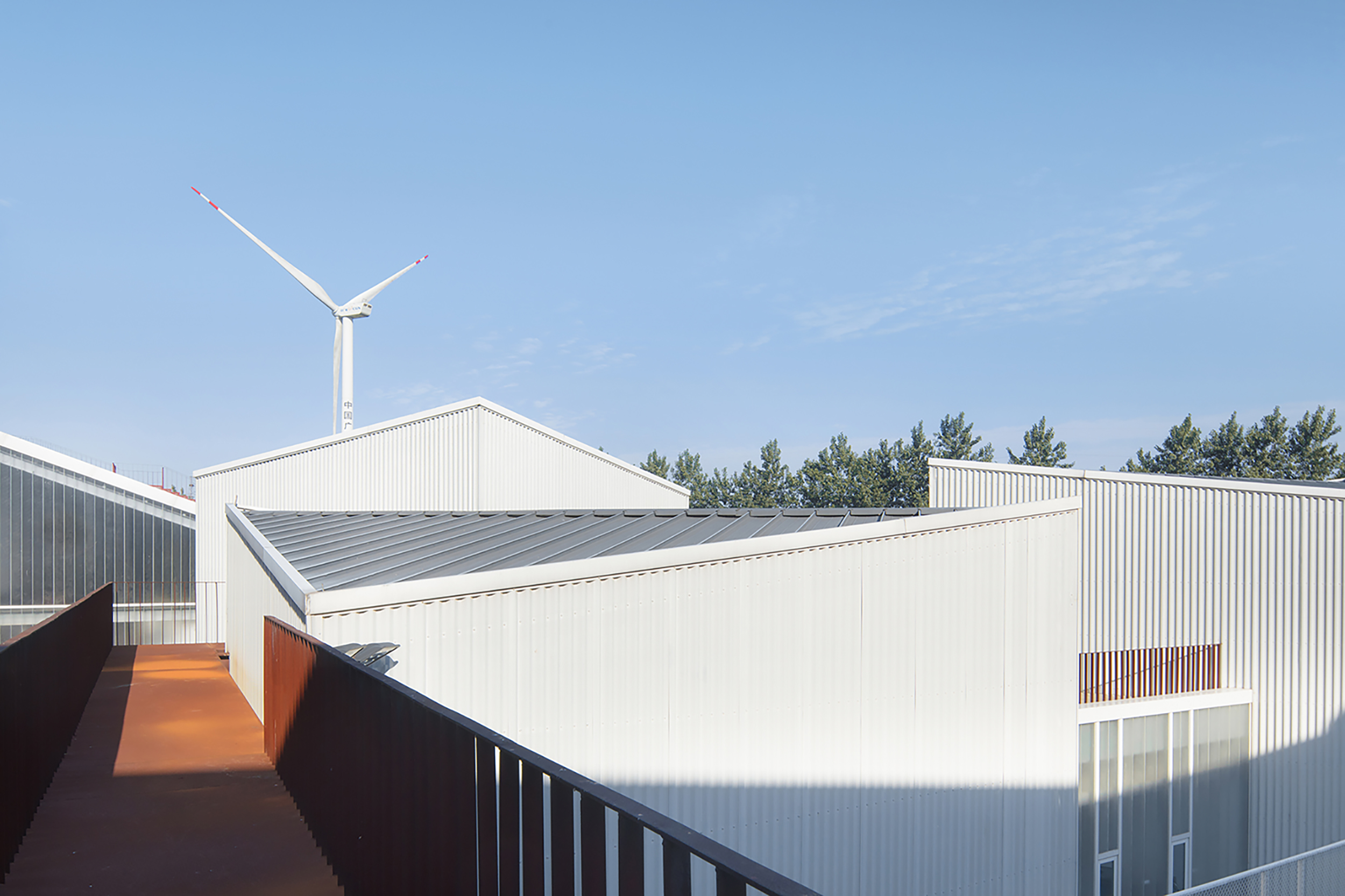
△ Mountain Path from Dust-free Workshop to Canteen © Arch-Exist Photography
Individual practice, feeling and cognition are the components of explaining spatial and local meanings. When workers walk on the roof, play by the pool, and hold lively markets in the sunken square, the industrial park is no longer a factory with ice-cold machines, but a settlement where tightly integrated groups play their own functions in their internal activities.
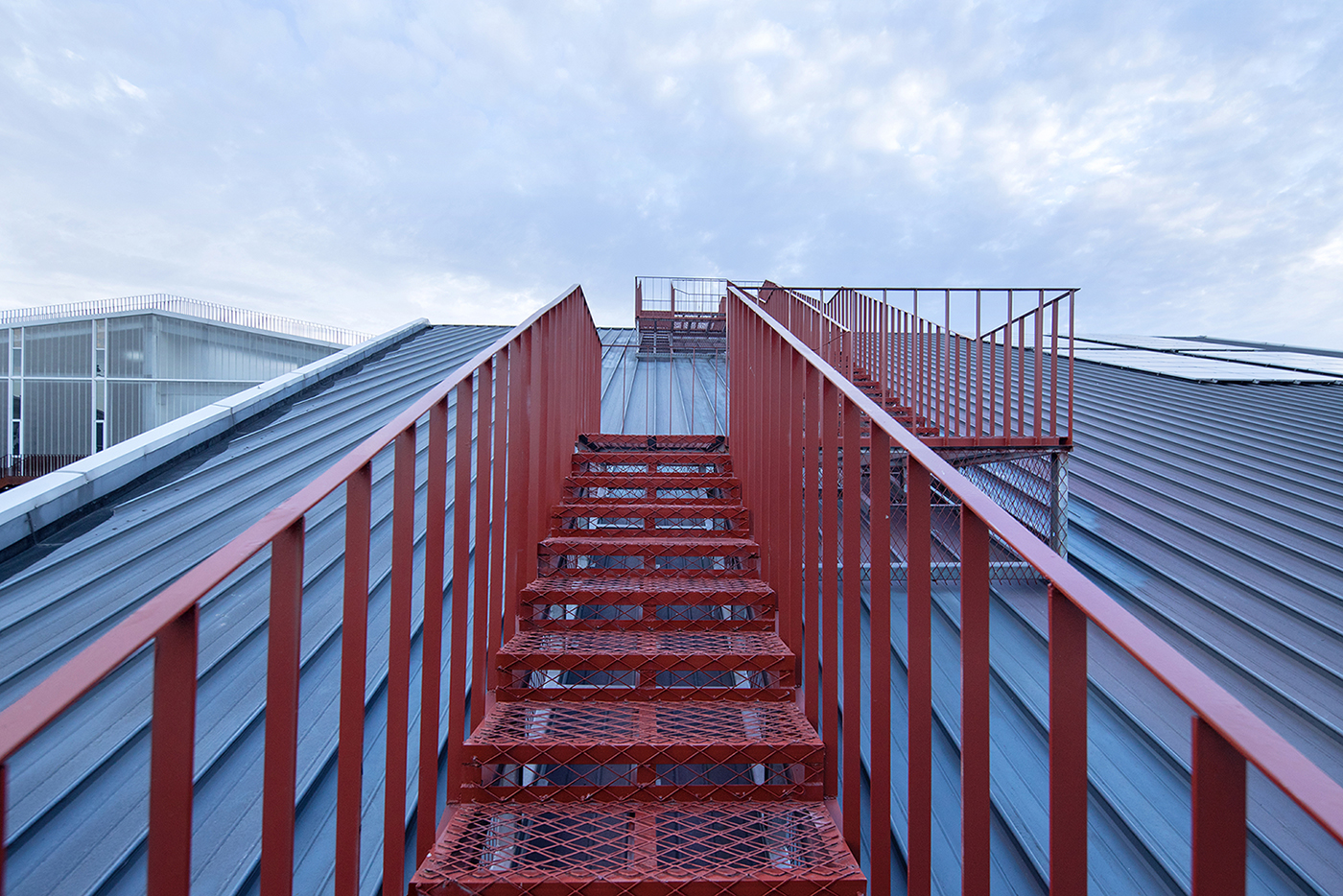
△ Maintenance catwalk with Photovoltaic Plate on Roof © Arch-Exist Photography
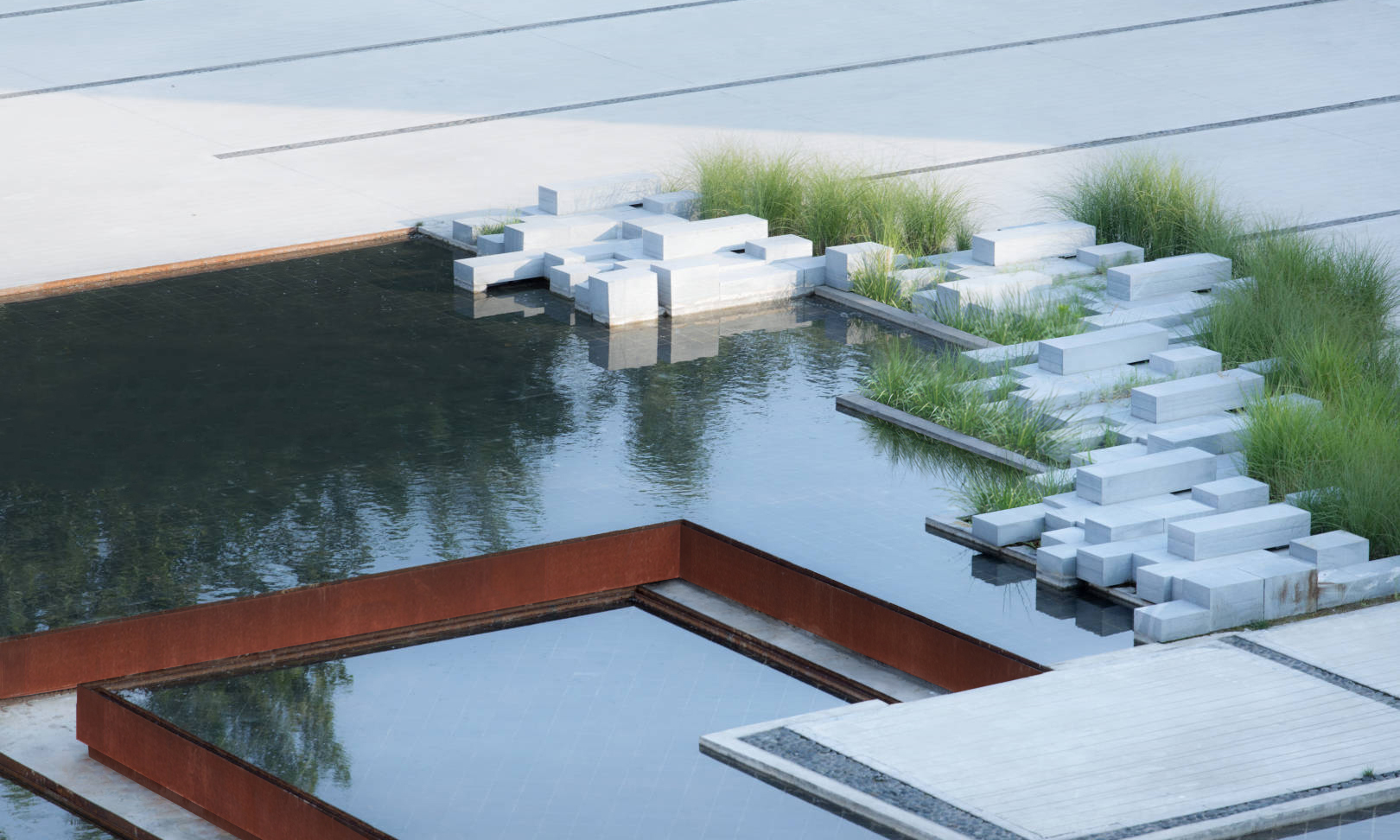
©Jianzhi-Arch Photography
"Riverside Mountain House", an attempt to map deep touring scenes through the traditional plane painting techniques, is still influencing the industrial workers who live and work here, and continues to attract curious passers-by. As for the owners, it seems that they are planning to move their homes to live with the workers here.
It was delighted to hear that.
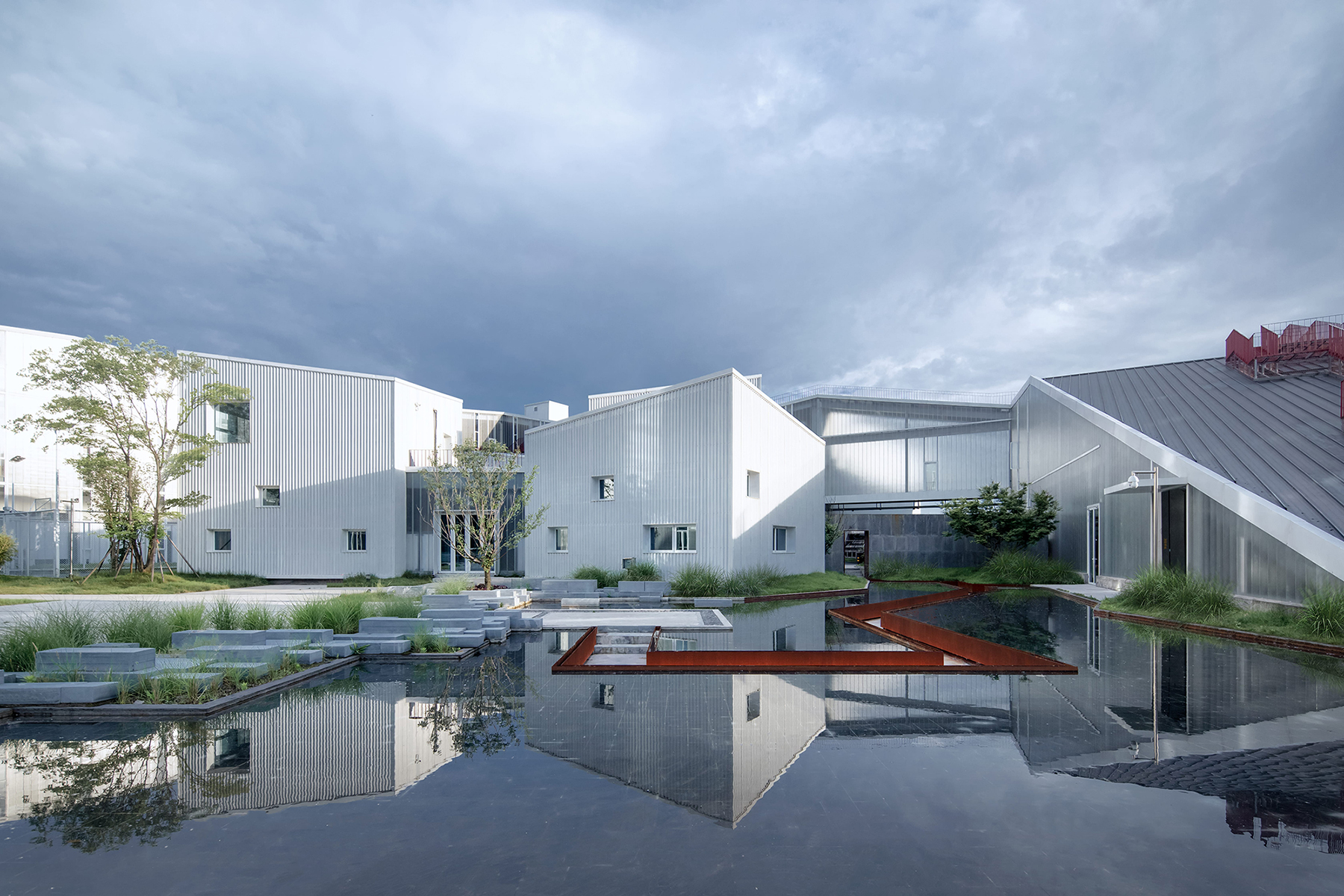
△ Cool - central courtyard and service center in the morning © Arch-Exist Photography
Drawings
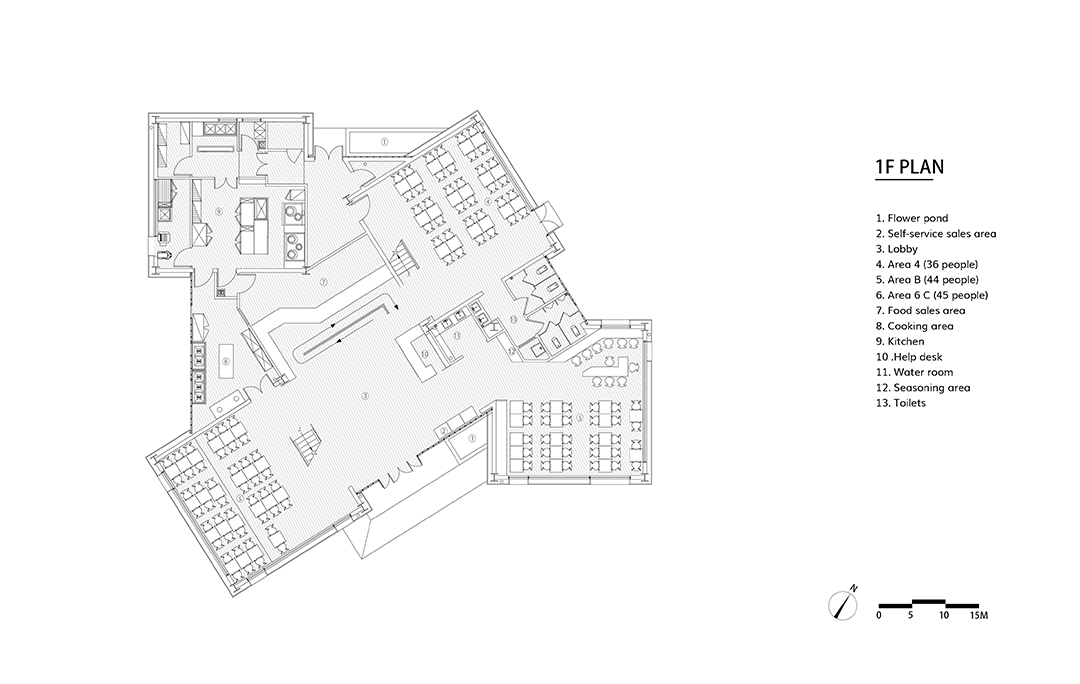
△ Dining Hall 1F Plan ©gad · line+ studio

△ Dining Hall 2F Plan ©gad · line+ studio

△ Complex Building 1F Plan ©gad · line+ studio
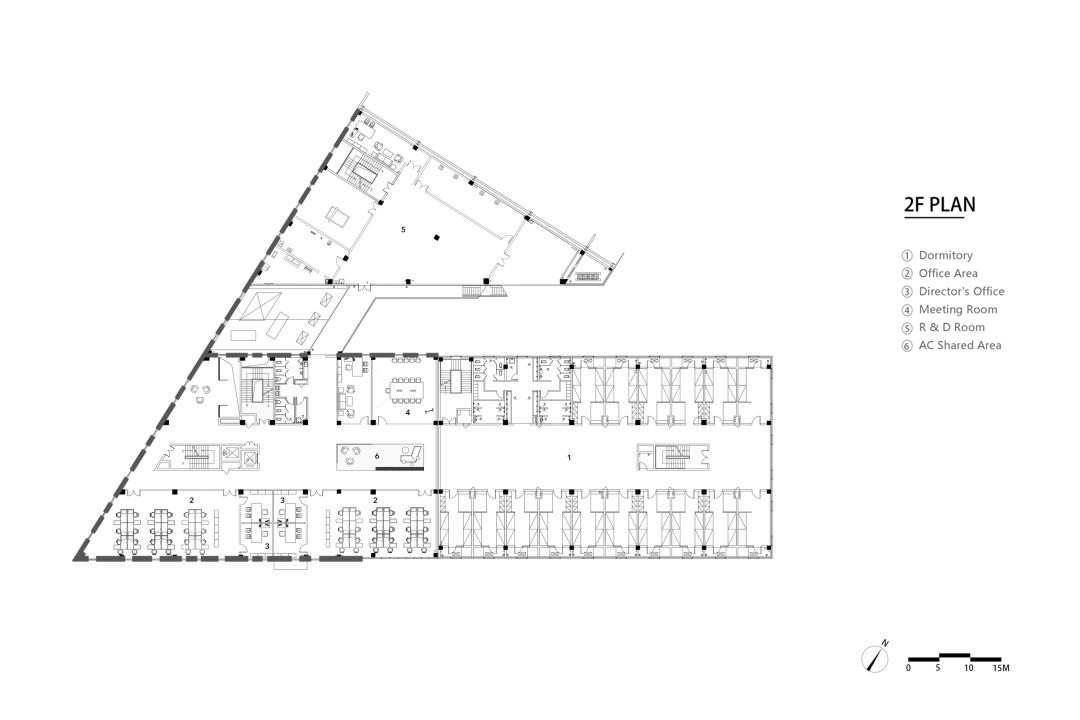
△ Complex Building 2F Plan ©gad · line+ studio

△ Complex Building 6F Plan ©gad · line+ studio