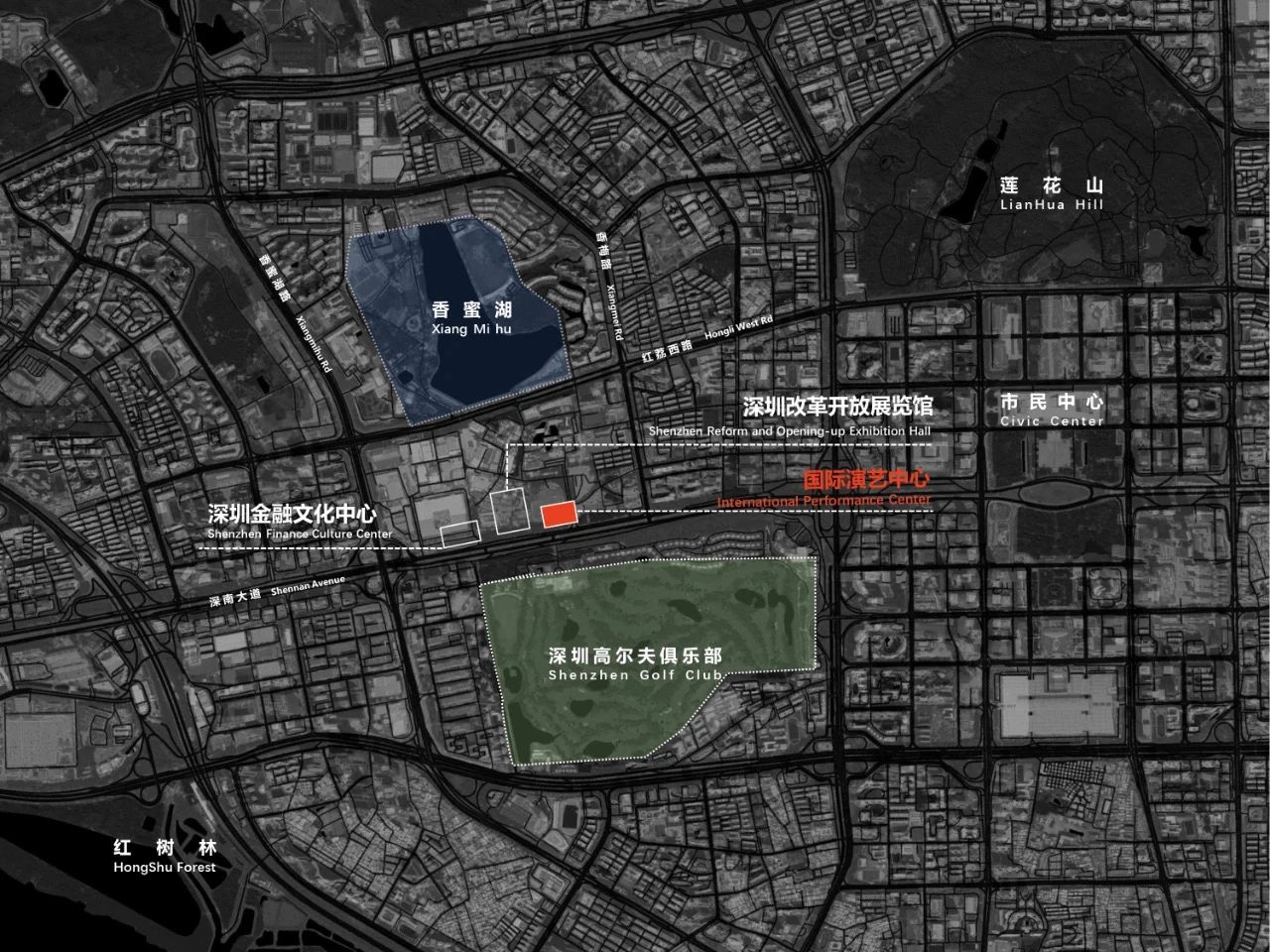Zhu Peidong, Co-Founder and Chief Architect of line+, has been invited to join the review committee of the international competition for scheme design of International Performance Center
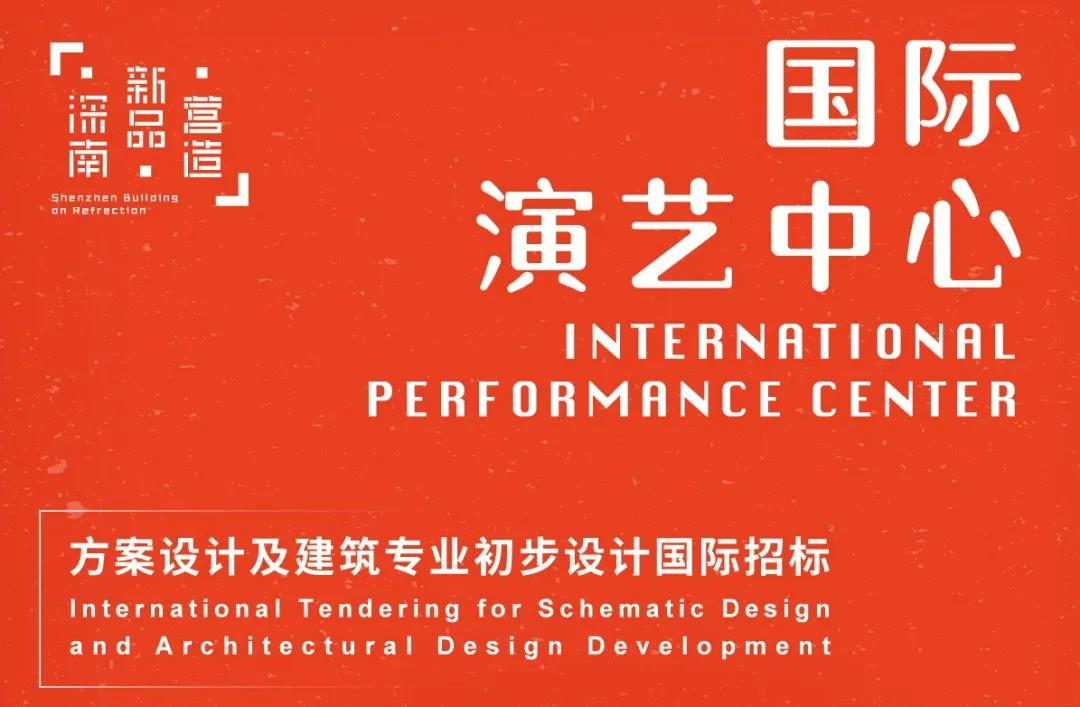
日前,line+联合创始人、主持建筑师 朱培栋先生 受邀参与国际演艺中心方案设计国际竞赛评审。
Zhu Peidong, Co-Founder and Chief Architect of line+, has been invited to join the review committee of the international competition for scheme design of International Performance Center.国际演艺中心方案设计国际竞赛评审委员由6名境内外专家及1名主办方代表组成,评审委员会专家分别为(排名不分先后):The review committee of the international competition for scheme design of International Performing Center is composed of six experts at home and abroad and one representative of the organizer.- Rem Koolhaas
OMA首席设计师,哈佛大学设计研究所的建筑与城市规划学教授
- Massimiliano Fuksas
意大利著名建筑师,福克萨斯建筑设计事务所创始人&首席设计师,第七届威尼斯国际建筑双年展执行总监
- Robert Greenwood
Snøhetta建筑事务所合伙人兼总经理
- 朱锫 Zhu Pei
朱锫建筑设计事务所创建人,中央美术学院建筑学院院长、教授,美国哈佛大学、哥伦比亚大学客座教授,AIA美国建筑师协会荣誉院士
- 汤桦 Tang Hua
重庆大学建筑与城规学院教授,汤桦建筑设计事务所总建筑师
- 朱培栋 Zhu Peidong
gad · line+ studio联合创始人、主持建筑师
- 陈葵 Chen Kui
国际演艺中心业主方代表
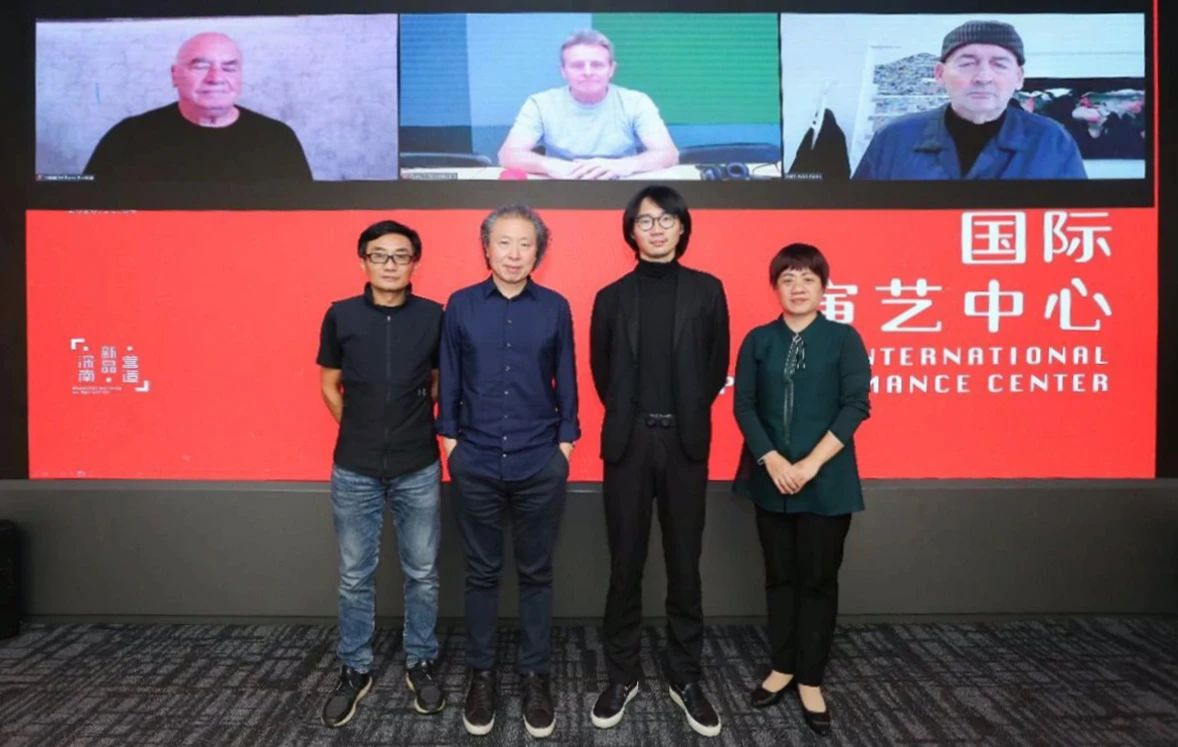
△ 评委合影
线上专家(从左到右):Massimiliano Fuksas 、Robert Greenwood 、Rem Koolhaas线下专家(从左到右):汤桦 、朱锫 、朱培栋、陈葵该竞赛由深圳市建筑工务署工程设计管理中心主办,包括Zaha Hadid Limited、Miralles Tagliabue EMBT、Heatherwick Studio、藤本壮介建筑设计事务所、2Portzamparc、gmp、Ennead Architects等在内的15组设计团队进入方案设计阶段,经过三轮6次投票,最终评审委员会一致推荐无排序的五家优胜单位。The competition is hosted by the Engineering Design Management Center of Bureau of Public Works of Shenzhen. Fifteen teams, including Zaha Hadid limited, Mirales Tagliabue EMBT, Heatherwick Studio, Sou Fujimoto Architects, 2portzamparc, gmp, Ennead Architects, etc., entered the scheme design stage. After three rounds of six votes, the final review committee unanimously recommended five winners without ranking.
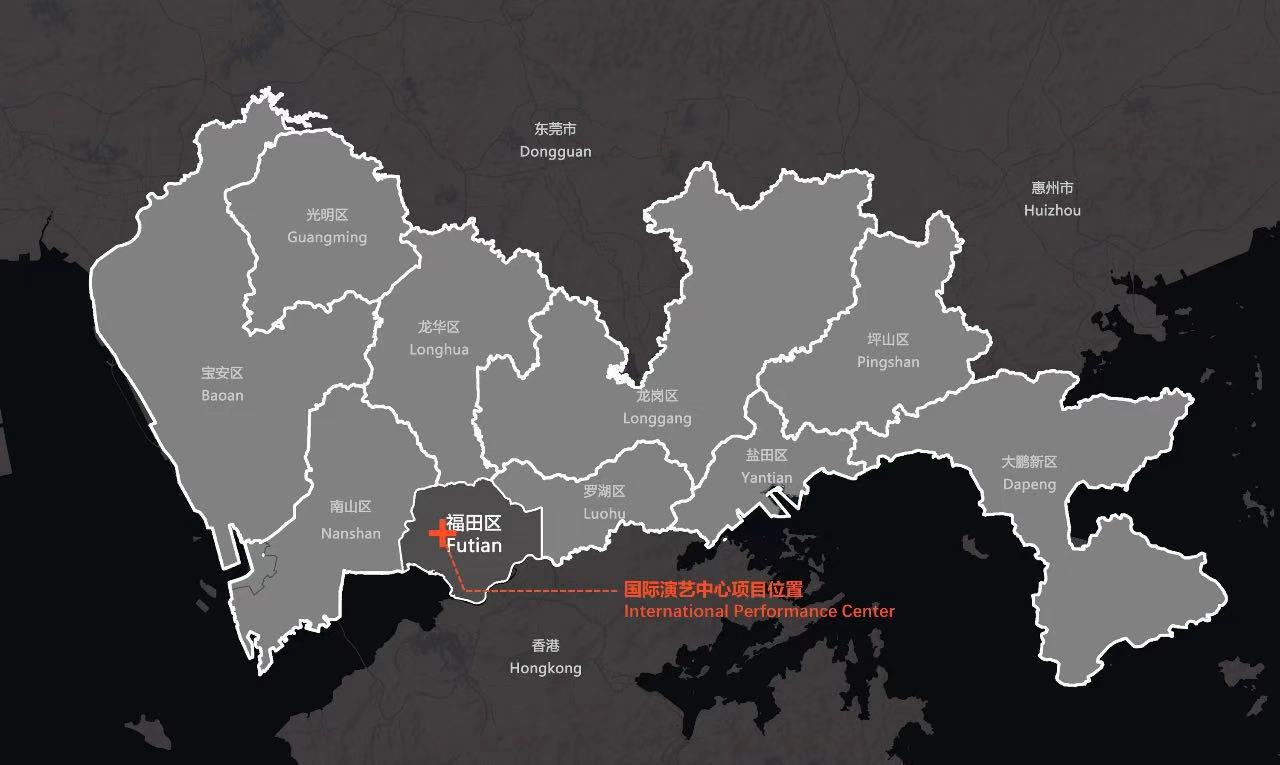
△ 项目区位图 Site Location
国际演艺中心贯彻“以人为本”的发展理念,广泛服务于国际国内演艺界专业人士、艺术表演爱好者,市民以及来深圳的国内外游客。With people-oriented development concept, International Performance Center will widely serve international and domestic performance professionals, art performance lovers, citizens and tourists coming to Shenzhen from home and abroad.项目位于深圳市福田区核心地段,香蜜湖片区中区,用地面积约1.5万平方米(暂定),总建筑面积约5.3万平米,总投资约18亿人民币(暂定)。主要建设内容包括梦剧场(1500座以上,力争2000座)、星辰音乐厅(500至800座)、国际音乐大师交流中心等。Core area of Futian District, Shenzhen City, middle part of Xiangmihu Area, the land area is about 15,000㎡ (tentative), the gross floor area is about 53000㎡, and the total investment is RMB1.8 billion (tentative). Mainly include one Dream Theater (above 1500 seats, trying for 2000 seats) , one Star Concert Hall(500 - 800 seats) , International Music Master Exchange Center, etc.
△ 项目区位图 Site Location
国际演艺中心以未来梦幻演艺中心为理念,在参照世界顶级的演艺中心基础上,探索未来演艺中心的方向和新科技、新技术、新演出方式,彰显在全球演艺中心、剧场建设的科技文化领先地位。With future dream performance center as the concept and with reference to the world top-class performance center, International Performance Center explores the direction of future performance center (grand theater, concert hall, gray space) and new science, new technology and new way of performance. It will reflect the leading position in the global performance center and theater construction in terms of technology and culture.此项目将与深圳改革开放展览馆、深圳金融文化中心一同组成深南大道香蜜湖山海绿轴的重要公共建筑,协同设计,同期建设,将体现深圳对改革开放四十年城市建设的回顾与提升。This project, together with Shenzhen Reform and Opening-up Exhibition Hall and Shenzhen Finance Culture Center, will jointly form the important public buildings of Xiangmihu mountain and sea green axis along Shennan Boulevard. They will have collaborative design and concurrent construction, reflecting the review and enhancement of urban construction in the past forty years of reform and opening-up of Shenzhen.
△ 项目现状 Current Condition
优胜单位候选方案(排名不分先后)Winning Schemes (without ranking)Zaha Hadid Limited +中国建筑东北设计研究院有限公司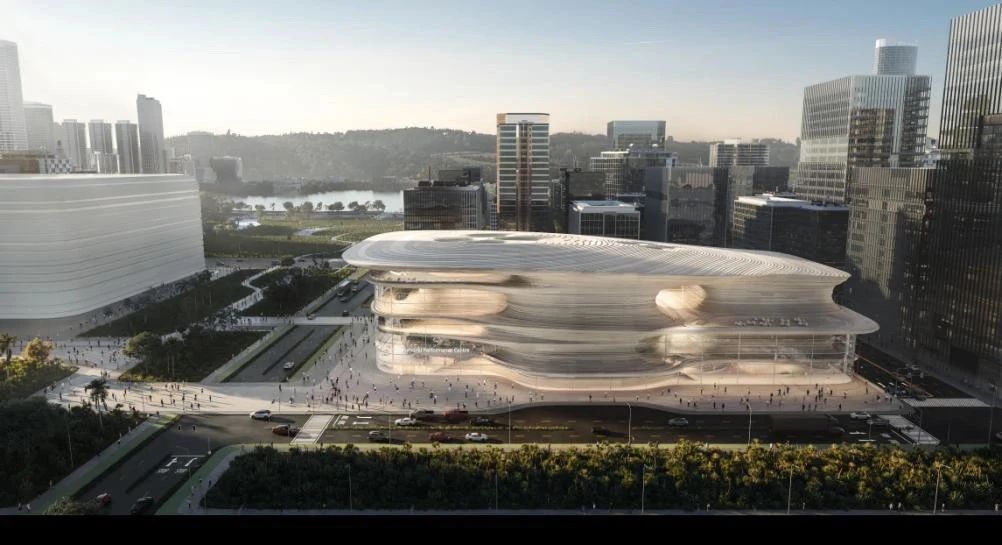
Ennead Architects LLP +
亦建设计咨询(上海)有限公司
世函盛建筑设计咨询(上海)有限公司

ZDA-ZOBOKI DESIGN ANDARCHITECTURE LTD. +
ZDA-Workshop Ltd. +深圳市建筑设计研究总院有限公司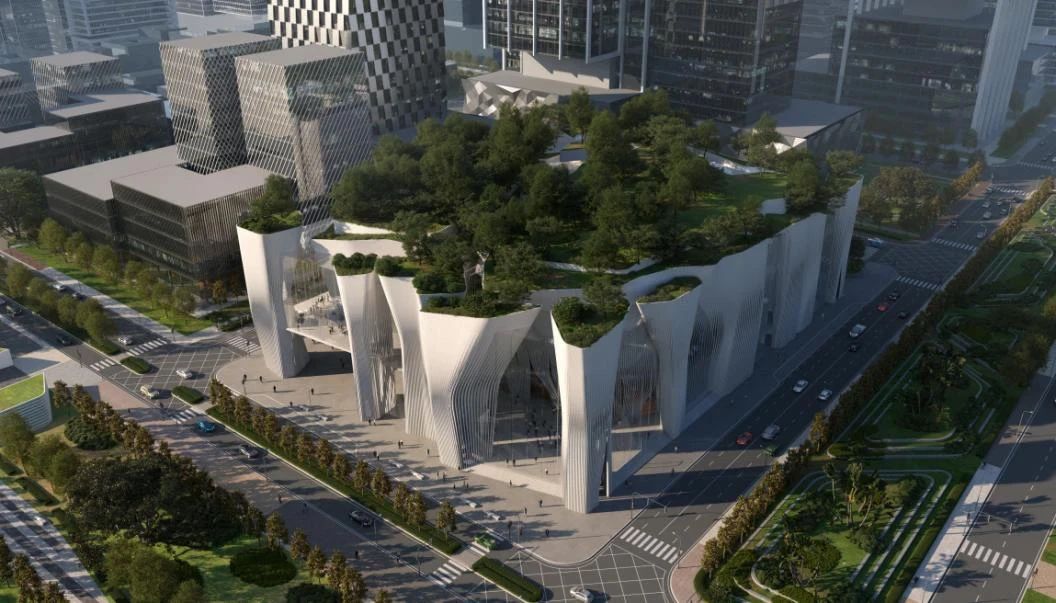
深圳市欧博工程设计顾问有限公司 +
COLDEFY ETASSOCIES ARCHITECTES URBANISTES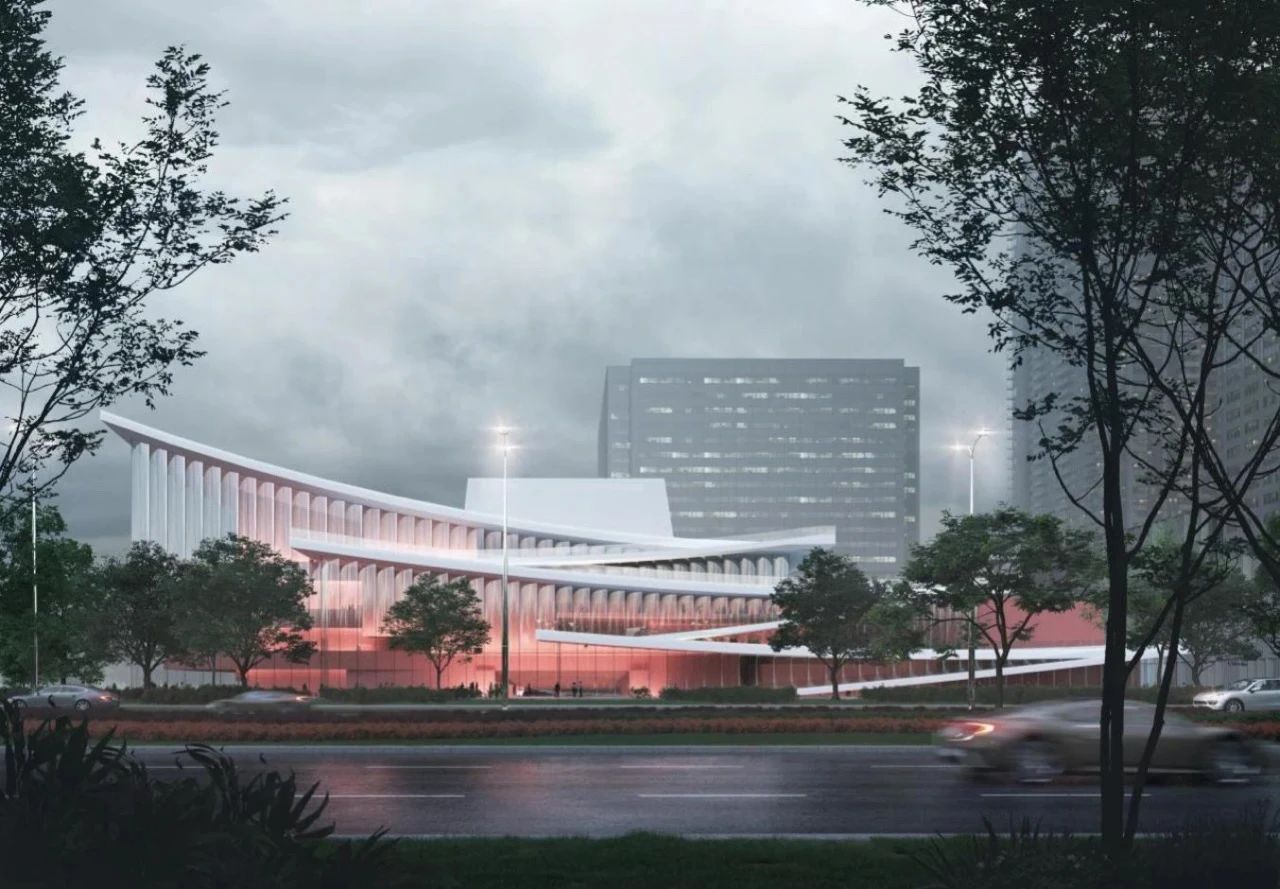
来源:深圳市建筑工务署
Source: Bureau of Public Works of Shenzhen Municipality





